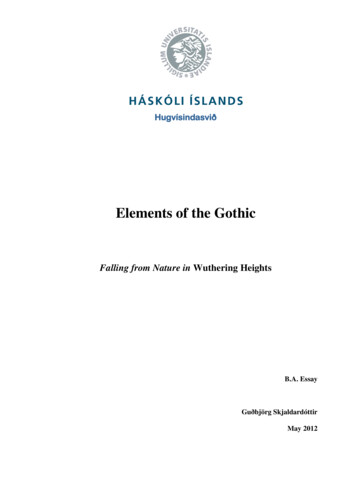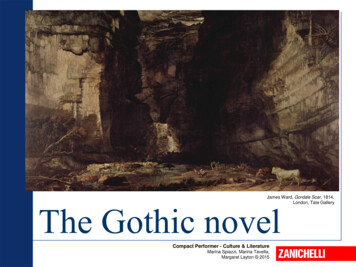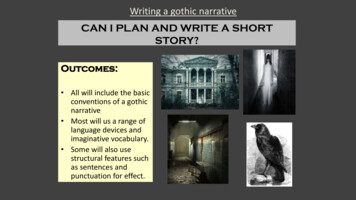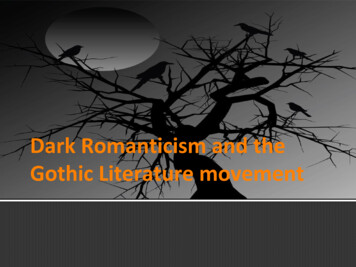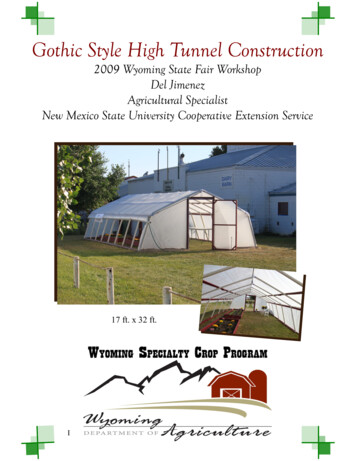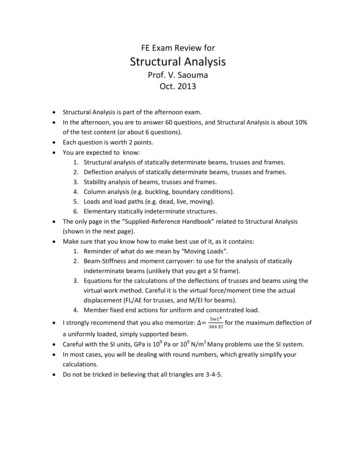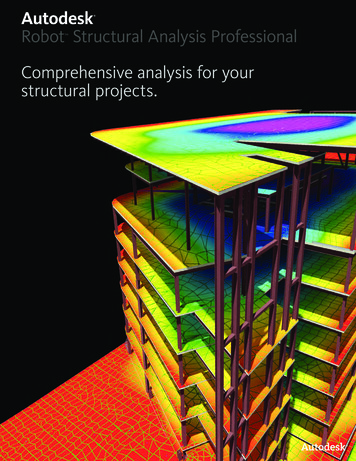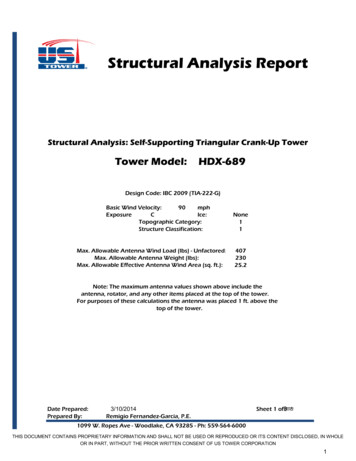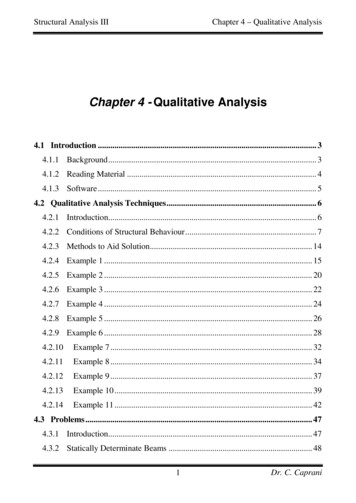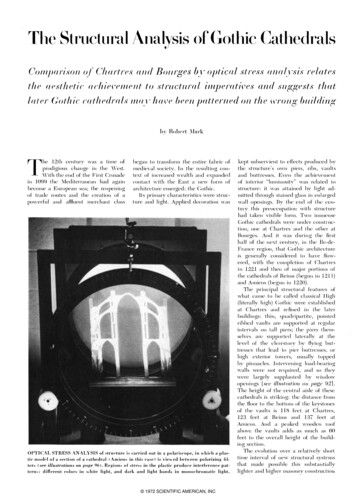
Transcription
The Structural Analysis of Gothic Cathedralsby optical stress analysisComparison of Chartres andBOllrgesthe aesthetic achievementstructurallaterGothictocathedrals nUI.Yhaveandilnperativesbeen patternedon ther el a t e ssllggeststhat(,v/'ong buildingL,' Hobert l\Jark1he 12th centurv was a time ofbegan to transform the entire fabric ofkept suhservient to efFects produced byprodigious change in the \Vest.medieval socict '. In the resulting con the structure's own piers, ribs, vaultsalld buttresses. Even the achievcment1\Vith the end of the First Crusadetext of increased wealth and expandedin 1099 the :\Iediterranean had againcontact with the East a new form ofof interior "luminositv" was related tobecome a European sea; the reopeningarchiteeture emerged: the Gothic.structure: it was attained by light ad·of trade routes and the creation of apowerful andaffluent merchant c.lassIts primary characteristics were struc ture and light. Applied decoration wasmitted t.hrough stained glass in enlargedwall openings. By the end of the cen tury this preoccupation with structurehad taken visible form. Two immenseGothic cathedrals were under construc tion, one at Chartres and the other atBourges. And it was during th firsthalf of the next century, in the lIe-de·France region, that Gothic architectureis generally considered to have flow ered, with the completion of Chartresin 1221 and tben of major portions ofthe cathedrals of Reims (begun in 1211)and Amiens (begun in 1220).The principal structural features ofwhat came to be called classical High(literally high) Gothic were cstablishedat Chartres and refined in the laterhuildings: thin,quadripartite, pointedribbed vaults are supported at rcgularintervals on I'all piers; the piers them selvesare supportedlaterallyatthelevel of the clerestory by Hying hut tresses that lead 1'0 pier huttresses. orhighexteriortowers,usuallytoppedbv pinnacles. Intervening load-hearingwalls were not re(luired, and so theywerelargelyopeningssupplanted[see illustrationbyOilwindowI}(/ge 92].The height of the central aisle of thesecathedrals is striking: thc distance fromthe floor to the botl'om of the keystonesof the vaults is 1 Ui feet at Chartres,123 feetAmiens.atReimsAndanda pcaked137feetatwooden roofabove the vaults adds as much as 60feet to the overall height of the build ing section.The evolution over a relatively shortOPTICAL STRESS ANALYSIS of "tructure is carried out in a polariscope, in which a plas·nwilel of a scetion of a cathedral (Amiens in this case) is viewed between polarizing fil·lers (see ilillstrations 011 page 96). Region, of stress in the plaslic produce interference pal'time interval of new structural systemstern:;,: ditrerent colors in \\ hite Jight, and dark and light band in Jllonochromalic light.lighter and higher masonry constructiontic 1972 SCIENTIFIC AMERICAN, INCthat madepossiblethissubstan tially
has never been fully explained. The sta bility of these great structures for some700 years attests (in spite of a few spec tacular failures) to the technical skill oftheir builders. How was this record ofstability achieved? The cathedrals weredesigned without bencfit of any mathe m aticalstructural theory; fragmentaryevidenccindicates,infact, that thean:hitccts of the era worked only withroman numerals, so that they probablywerc unable even to multiply to calcu late simple volumes. It has been sug gested that they first built models to aidin planning, but in the absence of anynumerical facility, let alone scaling the ory,models would not have enabledthem to predict the performance of thefull-scalestructuresu n de rload.Myown hypothesis is that the design mayhave been successively modifiedbasis of observation of theonthebuildingsduring the course of construction. Cor rections to elimin ate the cracking ofnewly set mortar caused by either highwinds or the removal of temporary con struction supports could have been thesource of structural innovation.Far from understan ding the cathe dral builders' approach to the technicalCHARTRES MODEL, stressed by simulated wind loading, is of a section across the nave ofproblems of design, architectural his the cathedral. The pattern Can be interpreted as a contour map of stress intensity; eachtorians disagree even about the motiva tion that shaped their approach.example,theinfluentialFor"olor represents a different order of interference, which is related to intensity of stress. Thestress is zero in hlack regions of the model and is highest where fringes are closely spaced.19th-centuryFrench restorer of cathedrals, EugeneViollet-Ie-Duc, held that "every [Coth ie]melllber was the result of struc tural necessity." At the other extreme,the contemporary architectural historianJohn Summerson has written that "rea sons for the adoption [of the Cothicpointed arch] have been summarized interms of statical expediency, but thereis plenty of evidence to show that itwas a matter of deliberate choice-amatter of taste. Like almost every thing else in Cothic architecture, [theribbed vault] originated i. n aesthetic in tention." These divergent opinions de finc a lively controversy that has devel oped between the "rationalists," whohail the cathedrals as triumphs of tech nical ingenuity, and the "illusionists,"whorejectthepossibilitythat suchgreat beauty could be derived fromatechnological approach .In1960 the notedmedieval-art his torian Paul Frankl, recognizing thedifficultyoftechnicalinterpretation,urged his colleagues to consult with"the physicist."Modernphysicshadveered away from the study of appliedmechanics, however, leaving it in theBOURCES MODEL, a section across the choir, was photographed in the polariscope afterhands of research engineers, and in theheing stressed by simulated dead.weight loading. Stress·intensity contours are quantified hypast decade engineers have acquiredanalyzing the model illuminated by monochromatic light 1972 SCIENTIFIC AMERICAN, INC(see illustmlio1ls on JJuge 97).
new experimental and computer-basednumericalmodelingtechniquesthatmake it feasible to analvze the perform ance of complex structures. It was mystudents at PrincetonUniversity whoabout six years ago saw that the mod ern methods of analysis could lee broughtto bear on unanswered questions ahoutthe meaning of Gothic form.At that time we were conduding re search on the behavior of concrete thin shell roof structures by studying smallplastic models with optical stress-analy sis techniques that had been developedprimarily for studying specialized me chanical components. One goal of ourresearch was to promote the wider ap plication of these techniques for thestructural design of complex buildings.\Ve found that the model results couldbeIeliably scaled to predict internalforces and deflections of rein forced con crete structures, even though concrde isan inhomogeneous mixture of materialsand is subject to local microcracking.We realized that a masonry structurewould also lend itself to this Lype of anal ysis provided that it was subjected Loonly moderate compressive forces.Ineffect this assumes complete cohesion,which may not actually exist in the full scale masonry building, but the modeldoes indicate the extent and location ofany anomalous regions. If significant Len SiOH or compression stresses are found ina model, it can be altered locally, for ex ample slit in tensile regions to representcracking, and tested agailt to study theinfluence of such anomalies. It thereforeseemed feasible to use lllodel tests tostudy the actual structural behavior ofthe Gothic buildings and possibly also tosurmise the intentions of the medievalarchitects regarding structure.Our first tentative studies brought usin contact with interested colleagues inthe humanities. A number of architec tural historians, intrigued hy the poten tial of engineering insights, provided thenecessary guidance and criticism. Ourearly efforts included a study of the dis tribution of internal forces resulting fromhigh wind and dead-weight loads onasection of the nave of the Amiens cathe dral. One specific J'esult was our findingthat the pinnacles atop the outer edgesof the pier buttresses helped to maintainthe integrity of the buttresses by over coming local tension. This analysis dis H i gh Gothi.· cathedrals are indicated in a draw.nave or Amiens C athedral based on one made by Eugene Viollet·le·Duc. Thepoinled vaults (II) are constructed \I ilh a system of dia g o nal (b) and tr3nsvene (e) r i bs ontall p i er s (d). The picrs are supported by fiying buttresses (e) Iha t run to exterior pier but.tresses (I). Olher structural clements are Ihe vault keystone (g), tbe side·aisle roof (It) andthe pillna.!e (i). The \\indo\\cd w all area above the side·aisle roof is the clerestory (j).STRUCTURAL CHARACTERISTICS ofing of the 1972 SCIENTIFIC AMERICAN, INCposed of an illusionist argulllent thatthe pinnacles must be purely decorativebecausegrossstabilityconsiderationswould dictate their location at the inneredges of the buttresses rather than theouter edges. Another study, of the late
Cothic St. Ouen church in Rouen, indi ly proceeded from west to east, begin cated how structural ideas had evolvedning with the nave. At Bourges it pro esteemed for its imposing size and beau throughout the Cothic period. One par ceeded from east to west, and the choirty, it never attracted a similar architec ticularly satisfying result of this inves was completed in 1214 although othertural following. Even more important totigation was our prediction that thereconstruction took almost a century tothe present study, the profile of its but might be some cracking in a certain re finish. The much more rapid pace oftressing system was not duplicated ingion of the nave piers; the cracking wasconstruction at Chartres brought workany other High Cothic cathedral. Thelater confirmed by observation.on the main vessel of the cathedral to aimportance of Chartres is implicit in theclose in 1221. The dimensions of the twoemphasis placed on it in the literatureon the Gothic cathedral. Bourges, oftenWehavenotclearlyestablishedBourges ishand, although Bourges has always beenwhether the Cothic architect was moti buildings are very similar:vated more by structural necessity or byslightly wider and higher and Chartresmentioned as an interesting footnote, has"taste." By showing exactly how theis longer. Chartres has three aisles and abeen the subject of only one completestructures perform, however, we have atcrossing transept between the nave andmodern study, by Robert Branner of Co least indicated how he responded to thethe choir; Bourges has five continuouslumbia University. The main reason foractual structural needs, and so a begin aisles and is without a transept.the ascendancy of Chartres, according toBranner, is that it was imitable: its de ning has been made in clarifying manyof the questions posed by the historian.hartres is a very beautiful building,sign could be reordered to suit almostProbably the segment of our work that isCparticularly in its details, and fromany site, whereas the Bourges schememost revealing about the development ofthe beginning it received a great deal ofcould only be adopted whole. It mightHigh Cothic structure is a recent studyattention. After some initial resistance italso be that Chartres's location, only 50comparing the early High Cothic cathe was accepted as the standard, in effectmiles (a one-day journey on horseback)drals of Chartres and Bourges.ending the period of experimentationfrom Paris, allowed it to become far bet Construction of both buildings beganwith Cothic building forms that char ter known, to ecclesiastic patrons as wellin 1195. At Chartres the work apparent-acterized the 12th century. On the otheras to medieval architects, than Bourges,CHARTRES AND BOURGES sections are compared. The three·aisles. Flying buttresses carry the vault and roof loadings more di aisle layout of the Chartres nave (left) became the model for Highrectly to the foundations at Bourges than they do at Chartres. TheGothic cathedrals; the Bourges choir (right) has five continuousBourges section is based on a drawing made by Robert Branner.93 1972 SCIENTIFIC AMERICAN, INC
UPPER FLYING BUTTRESSES of Chartres (left) are uncharac.design. The author's analysis indicates that they were probably ateristically light and were generally assumed to have been addedpart of the original design, however. As seen from the groundduring the 14th century in order to correct a fault in the original(right) heavy pier buttresses tend to obscure the flying buttresses.FLYING BUTTRESSES of Bourges (left) were built at differenting buttresses also come closer to the roof. The piers at the choirtimes. Those supporting the choir (background) are lighter thanare seen to be reinforced, just above their intersection with the fly.those used for the nave, which was constructed later; the nave fly.ing buttresses, by the parapet: the wall just below the roof (right).94 1972 SCIENTIFIC AMERICAN, INC
which is more than twice as far fromthe piers that are caused by wind load applied. engineeringParis.ing on the high roof. In view of the factdeveloped for designing contemporaryanalysismethodsAt the time the two cathedrals werethat the strength of the ancient mortarhigh-rise buildings and used in our pre planned, the exposed Bying buttress wasin tension has been estimated to be onlyvious cathedral studies. We began bya relatively new device. It had been used30 pounds per square inch, whereasobtaining local meteorological data forstone can resist almost 100 times thatthe Paris region in order to determinestressfirst in the 1170's at Notre Dame in Paris,but its full significance in allowing agreat reduction of clerestory structurewas only realized at Chartres and atBourges. The cross sections of the twobuildings reveal that the two mastersorthe maximum possible wind velocitiescompletely eliminating tension in a stonein compression, minimizingover the life of the cathedral and defin and mortar structure was a critical de ing from wind-tunnel data the maximumsign requirement.To examine the pier responsewind-pressure distributions related towethe meteorological data, the terrain onemployed different forms of buttressing[see illustration on page 93]. At Chartresthe entire system is very heavy exceptfor the light upper Biers; each of the tallpier buttresses, exclusive of its founda tion, weighs 1,000 tons. At Bourges, onthe other hand, a series of fine, steeplysloped Biers is supported by a low pierbuttress weighing only 400 tons.As with every other feature of Char tres, much has been written of its struc ture. According to Frankl, "the masterwho rebuilt the cathedral at Chartres .was the first man to draw the logicalconsequences from the construction ofBying buttresses." In the same vein Ottovon Simson wrote that "the Bying but tresses of Chartres are the first to havebeen conceived, not only structurally butalso aesthetically, as integral parts of theoverall design." Almost all the critics,however, have questioned the role of thelight upper Biers at roof level. A 1316document produced by a group of ex perts called to examine the fabric of thethencentury-oldcathedralhasbeengenerally interpreted as calling for theconstruction of these additional Biers,but the various opinions as to their func tion serve only to demonstrate how littleis actually understood about the techni cal behavior of Gothic structure and themedieval architect's conception of struc tural necessity. Some writers maintainthat the Biers are purely decorative; oth ers believe they function as structure,although there is disagreement abouthow they function.My colleague Alan Borg reinterpretedthe 1316 document and assembled art historical evidence to indicate that theChartres upper Biers had been part ofthe original construction, but the func tional reason for their existence still hadto be considered. Since medievol roofframing is tied between the piers sup porting the roof by stout, pinned cross members, the only lateral loads on theupper portion of the piers are those dueto wind action. The argument that theupper Bier was added after 1316 to cor rect a fault in the original configurationwould be substantiated if it could beMAIN VAULTING of Bourges rises 120 feet above the floor. Whereas the vaulting ofshown that the upper buttress signifi Chartres and almost all other High Gothic cathedrals is quadripartite (see illustration oncantly reduces local tensile stresses inpage 92), Bourges's vaulting is sexpartite. Alternate piers meet one vault rih or three ribs.95 1972 SCIENTIFIC AMERICAN, INC
MODEL OF AMIENS is weighted to simulate wind loading againstmodel is heated to ISO degrees Celsius, the plastic becomes rubberythe ,ight side. (Dead·weight loading would he simulated hy hang.and is deformed; when the heat is reduced, the deformations reoing the weights from the modeled ribs and buttresses.) When themain frozen in and the model can be observed in the polariscope.which the building is sited and the ge nave is generally divided into bays withnot fully modeled. (For example, flutedometry of the building. AI: 180 scale.similar dimensions, the piers, buttressespiers are represented by rectangular sec model in epoxy plastic of a typical but and transverse arches of the central andtions.) The analysis for the full-scaletress section of Chartres was fabricatedside aisles are all in the same plane andstructure therefore contains discrepan cies, but they are not significant.without the upper fliers and tested underthe loadings from the bays are entirelyloading that represented the actual dis directed to these members. We assumedtribution of wind pressure (and of suc that the massive foundations give com change to a rubbery state when it istion on the lee side). Fortunately theplete fixity to the piers and buttresses atsystematically - executed French cathe ground level, that is, that they do notheated to about 150 degrees Celsius.Lowering its temperature back to normaldrals are susceptible to simple planar(two-dimensional)analysis,sincethe:.!low any 'dh:ct\JlllS at the base. Crosssections f the structural members wereEpoxyplasticundergoesaphaselocks in any deformations due to loadingsthat are present during the high-tem-TRANSPARENT SPECIMEN/LIGHTLIGHT SOURCE\'lPHOTOELASTIC PRINCIPLE------POLAROID FILTERS-------''''- underlying stress analysis is illus is deformed. As a result the polarization of light leaving the spec·trated. Crossed·axis polarizing filters cut off the light. An unstressedimen is altered depending on the magnitude of the forces, the rna·transparent specimen has no effect on the polarization and so theterial and geometry o the specimen and the wavelength of thefield remains dark, but when forces (F) are applied, the specimenIight. This altered polarization is seen as an interference pattern.96 1972 SCIENTIFIC AMERICAN, INC
perature phase. This process is called"stress freezing" because the loading canbe removed after cooling without dis turbing the deformations that occurredat high temperatures, and the model canbe examined and photographed con veniently.The internal force distributions in thedeformed model were determined fromphotoelastic observation, in which thepolarized-light interference pattern pro duced by the model in a polariscope isread as a contour map showing stresses[see illustrations on page 91 and atright]. Under white-light illuminationeach line in the pattern is characterizedby a distinctive color indicating a spe cific order of interference. The intensityof stress at any point is found by multi plying the order of interference by acalibration factor obtained from a speci men of the model material. Scaling lawscan then be used to predict full-scale be havior under actual conditions.Following the first test we annealedthe model by heating to restore it to itsundeformed condition and then attachedthe scaled upper Hiers with high-temper ature epoxy cement and made a secondtest with the same simulated wind load ing. In the final phase of the analysis thestress in the piers caused by the dead weight loading of the roof and its fram ing, the weight of the piers above thecritical sections and the weight of theheavylongitudinalclerestorywindowsarchesabove thewerecalculated.Combining this dead-weight effect withthe stresses arising from the extremewind forces gave the maximum stressesthat could be expected in the structure.All the compression values in the but tress region were much less than stressesat the pier bases, and they requiredno further consideration. Low tensilestresses were also indicated at the wind ward edges of the windward piers justabove the main vault-supporting Hyingbuttresses. The onset of this pier tensionin the unbuttressed configuration wasfound to correspond to gusts with a meanvelocity at rooftop -level of 45 miles perhour, compared with 55 m.p.h. for thebuttressed pier. Under the most extremegust conditions, with mean velocities of65 m.p .h. near ground level and 85m.p.h. at the rooftop, there could be amaximum tensile stress of 60 pounds persquare inch in the unbuttressed pier and30 pounds per square inch in the but tressed pier. In other words, a region oflocal tensile activity is indicated in theupper piers under extreme winds. If therehad been no upper Hying buttresses, thiscondition would have been present withsomewhat lower wind velocities and thePHOTOELASTIC PATTERNS in wind·loaded Chartres (top) and Bourges (bottom) mod.els appear as dark and light lines in monochromatic light. Successive dark lines representdifferent orders of stress intensity, indicated by numbers; intermediate orders are found byinterpolation. By calibration with a known specimen, one can derive quantitative stresses inthe model, which are scaled to indicate the behavior of the actual cathedral structure.97 1972 SCIENTIFIC AMERICAN, INC
main pier.We found that the vaultthrust is entirely carried by the lower ofthe two Hying buttresses that supporteach pier. The higher one must thenhave been placed to provide supportagainst roof and parapet wind loading.Why was it not brought up close to theroof as at Chartres, or for that matter asin the seven nave piers of Bourges thatwere constructed in a later buildingcampaign (after 1232)? The answer canbe seen at the choir clerestory if one ex amines the intersection of the higher Hy ing buttress with the pier. At this pOintof greatest bending moment the pier isreinforced by the lower part of the para PROGRESSION to lighter and more simplified construction is indicated by a comparisonof vault thrusts (black arrows) and resulting structural forces (colored arrows) in Chartres(left), Bourges (center) and a hypothetical modern design for a Gothic cathedral: a rede sign, by the French critic Julien Guadet in 1902, of the cathedral of St Ouen (right) Guadetsubstituted steeply inclined arches for the classical buttressing system Analysis in theauthor's laboratory showed that the Guadet design is feasible and reduces structural forcespet to form a stout T section[see bottomillustration on page 94]. The tests re vealed that the onset of tensile stress,which occurs in the windward upperpier, corresponds to gusts with a meanwind velocity at rooftop level of 57m.p.h.;tension here is less than 10poundspersquareinchundertheprobability of pier distress would cer Bourges vaults transmit alternating highhighest wind condition. The light choirtainly have been greater, but the upperand low loads to correspondingly sizedstructure of Bourges, then, provides sta Hier does not entirely eliminate the prob main piers along the interior aisle. Ability to the high roof that is fully com lem; it is too light a structure to havetypical "strong" pier section, subjected toparable to that afforded by the muchbeen a deliberate addilion intended tothe higher vault loads, was modeled inheavier Chartres buttress configuration.rectify an obvious structural Haw.epoxy plastic at a scale of 1: 107 andOne can speculate that a second BourgesWhile it is not possible to draw abso was tested as in the Chartres study, firstarchitect,lutely firm conclusions from either anal under dead-weight loading and then un maintain the visual pattern of the choiryses of the models or art-historical ob der simulated wind loads.buttresses when he designed the evidenceThe best meteorological data applica was familiar with Chartres and probablypoint to the conclusion that the upperble to Bourges were for Ch:1teauroux,was uneasy over his predecessor's dar flier was part of the original construc some 35 miles southwest of Bourges, anding. He modified the original design bytion. The analysis has shown that thisfor a recent 10-year period rather thandeepening the Hying buttresses and rais flier has only small effect on the heavyfor 100 years, as at Chartres. The dataing the point of abutment of the higherpier section, and so it becomes difficultindicated that Bourges is in a more shel buttress against the pier.to believe that the experts of 1316 wouldtered area than Chartres. The maximumOur analysis also indicated that with have suggested its addition. By that timemean-wind velocity at the elevation ofout its pinnacles the low pier buttressthe architects had had considerable prac the cathedral roof was taken as being 65would not be subjected to tension; thetical experience with buttressing, andm.p.h. Since wind forces on a buildingexisting pinnaclesthey would hardly have proposed theare produced as the square of the windrole, as they do for example on thedifficult and expensive addition of extravelo'city, this reduction from the 85-Amiens pier buttresses. This observationHiers unless these members were abso m. p. h. velocity at the Chartres roof low is entirely consistent with the fact thatlutely essential.1-'hesignificance of this analysis goesbeyond the apparently minor issue ofhavenostructuralered the calculated maximum total forcethe Bourges pinnacles have been shownacting on each cathedral bay from theto be a 19th-century addition.Chartres value of 110 tons to 60 tons forBourges.dditional light is shed on the achieve-Ament of the Bourges architect by athe date and purpose of the upper but Under the action of combined dead tress itself, since our conclusions indicateweight loading and wind loading, thecritique of the late Gothic St.that the Chartres architect was uncertainstress levels throughout the section werechurch at Rouen that was published in1902 by the French architectural au Ouenabout buttressing. Considering the statefound to be quite low. The highest com of the art at the time of construction, thatpression stress, at the base of the mainthority Julien Guadet. He questioned theis hardly surprising. Yet an entirely dif piers, was scaled to be 300 pounds perunique necessity of the classical struc ferent picture emerges when we exam square inch, or about two-thirds of theture:ine the contempoqmeous Bourges choir,maximum levels found in several othervault forces through Hying buttressesmassive pier buttresses resistingwhose light, open buttresses invite com High Gothic buildings. Part of this re He proposed a hypothetical alternativeparison with the heavy (in contrast evenduction is attributable to the lower am 'design in which the original interior con ponderous) Chartres system.bientfiguration is unaltered but the buttress In planning the model test for Bourgeswindspeedsandparttothebroader profile of the building section.ingsystem is considerably lightenedSince the Bourges choir does not em by the substitution of steeply inclinedpartite vaulting. Unlike the quadripartiteploy an upper Hier at roof level, we werearches. Besides requiring less Ulaterialvaultsparticularlyit was necessary to account for its sex ofChartres,whichdistributeequal loads to all the interior piers, theinterestedinscrutinizingthe relatively slender unsupported upper98 1972 SCIENTIFIC AMERICAN, INCthe alternative design impliesconstruction process.aSimpler
Guadet published a graphical forceanalysis to substantiate his design, but itwas a limitation of the current methodof analysis that the interaction of thestructural members could not be takeninto account. For example, in the actualstructure any deflection of the pier at itsintersection with the arch must be ac-'companied by a corresponding deflec tion of the end of the arch. Considerableforces can be set up by these interactionsand their effect should not be neglected.'At a Crossroadsin Your Career?We accounted for these forces in a modeltest of the Guadet design. Althoughsome further modifications might benecessary if wind forces were to be con sidered, the test showed that Guadet'sdesign was reasonable for the dead weight loadings he applied. Hence wecan consider the alternative St. Ouendesign to represent a more advanced,theoretical Gothic form.Juxtaposing the sections of the threesimilarly sized buildings reveals an ob vious structural hierarchy [see illustra tion on opposite page]. The quantity ofstone in the buttressing systems is pro gressively reduced from Chartres toBourges to Guadet's St. Ouen. This re duction is achieved by carrying the vaultand roof forces more directly to thefoundations by raising the angle of theHying buttresses and consequently low ering the height of the pier buttresses.With only primitive machinery availablefor cutting the huge building stones andlifting them into place, the 60 percentreduction in weight of the Bourges pierbuttressescompared with those ofChartres must have represented a tre mendous economy in construction.The final irony of Chartres is that in stead of treating the Hying buttresses as"integral parts of the overall design" thearchitect may actually have been at tempting to conceal them behind theextremely heavy pier buttresses. It is afact that the Hying buttresses cannot beeasily seen unless the viewer is quiteclose to the nave wall [see
The Structural Analysis of Gothic Cathedrals Comparison of Chartres and BOllrges by optical stress analysis relates the aesthetic achievement to structural ilnperatives and sllggests that later Gothic cathedrals nUI.Y have been patterned on the (,v/'ong building 1 1he 12th centurv was a time of prodigious change in the \Vest.
