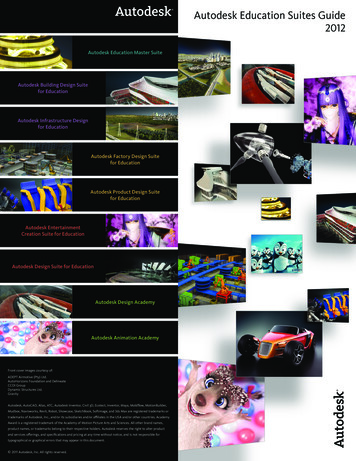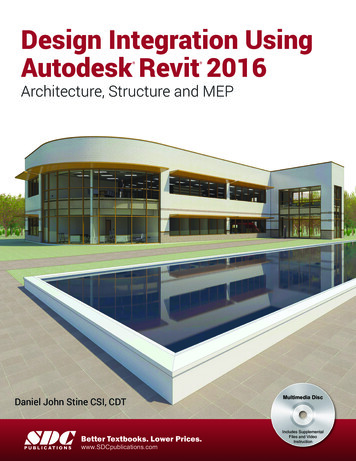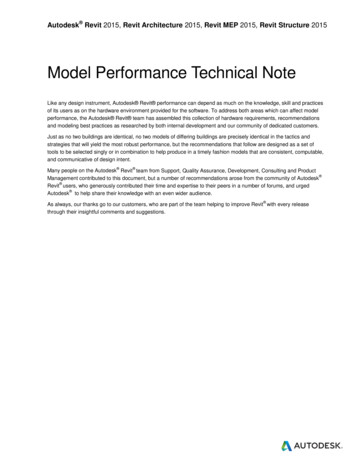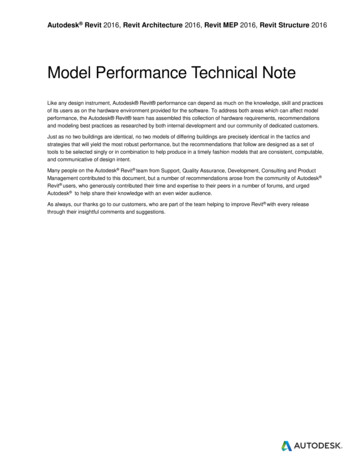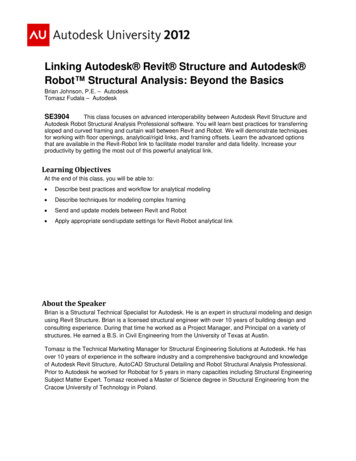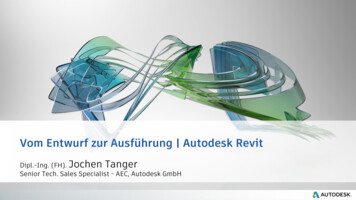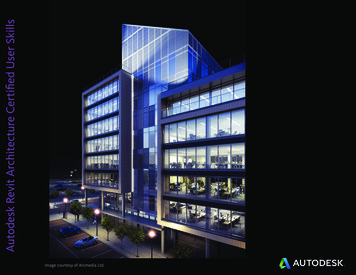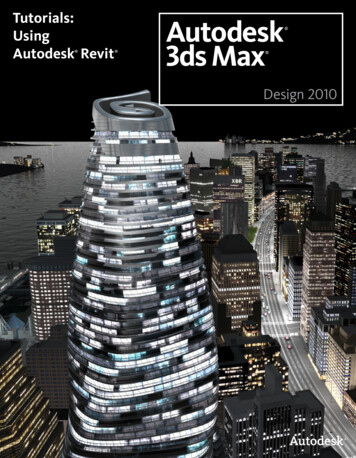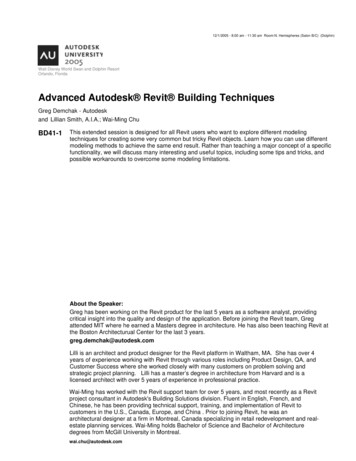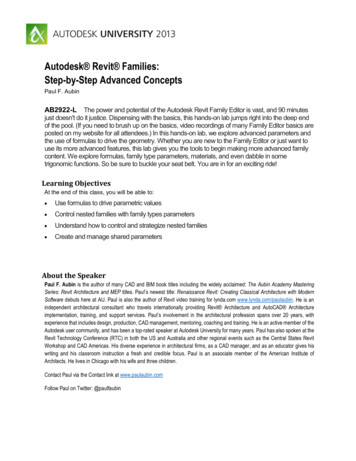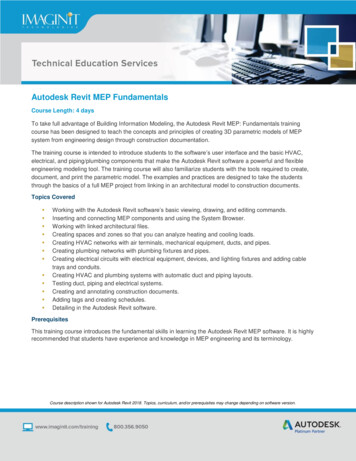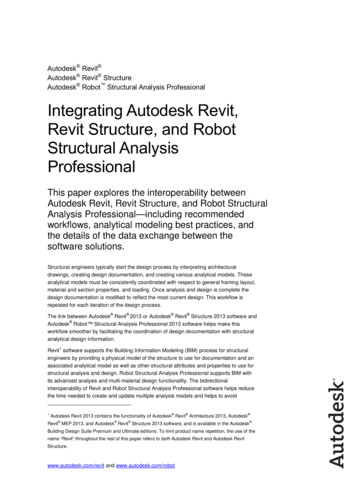
Transcription
Autodesk Revit Autodesk Revit StructureAutodesk Robot Structural Analysis ProfessionalIntegrating Autodesk Revit,Revit Structure, and RobotStructural AnalysisProfessionalThis paper explores the interoperability betweenAutodesk Revit, Revit Structure, and Robot StructuralAnalysis Professional—including recommendedworkflows, analytical modeling best practices, andthe details of the data exchange between thesoftware solutions.Structural engineers typically start the design process by interpreting architecturaldrawings, creating design documentation, and creating various analytical models. Theseanalytical models must be consistently coordinated with respect to general framing layout,material and section properties, and loading. Once analysis and design is complete thedesign documentation is modified to reflect the most current design. This workflow isrepeated for each iteration of the design process. The link between Autodesk Revit 2013 or Autodesk Revit Structure 2013 software and Autodesk Robot Structural Analysis Professional 2013 software helps make thisworkflow smoother by facilitating the coordination of design documentation with structuralanalytical design information.1Revit software supports the Building Information Modeling (BIM) process for structuralengineers by providing a physical model of the structure to use for documentation and anassociated analytical model as well as other structural attributes and properties to use forstructural analysis and design. Robot Structural Analysis Professional supports BIM withits advanced analysis and multi-material design functionality. The bidirectionalinteroperability of Revit and Robot Structural Analysis Professional software helps reducethe time needed to create and update multiple analysis models and helps to avoid1Autodesk Revit 2013 contains the functionality of Autodesk Revit Architecture 2013, Autodesk Revit MEP 2013, and Autodesk Revit Structure 2013 software, and is available in the Autodesk Building Design Suite Premium and Ultimate editions. To limit product name repetition, the use of thename “Revit” throughout the rest of this paper refers to both Autodesk Revit and Autodesk RevitStructure.www.autodesk.com/revit and www.autodesk.com/robot
INTEGRATING REVIT AND ROBOT STRUCTURAL ANALYSIS PROFESSIONALpotential errors resulting from a manual coordination between analysis results andconstruction documentation.ContentsMore Streamlined Information Exchange . 3Design/Analysis Interoperability . 6Interoperability Command . 8Sending . 8Send – Basic Options . 9Send – Additional Options . 10Update . 11Best Practices. 12Analytical Modeling . 12Structural Content . 12Automatic Physical/Analytical Relations . 13Alignment and Constraints . 13Analytical Model Projections. 13Bracing . 13Sloped Framing . 14Phases and Design Options . 15Analytical Model Adjustment . 16Analytical Alignment . 16Manual Adjustment of the Analytical Model . 16Analytical Model Consistency Checks . 18Warnings . 18Analytical Check Tools . 18Analytical Attributes . 19Member End Releases . 19Best Practices for Updates and Collaboration . 20Scope of Transferred Model Elements . 21Supports . 21Linear Elements . 22Loads . 25Concrete Reinforcement . 25Other Elements and Element Parameters . 26Summary . 272
INTEGRATING REVIT AND ROBOT STRUCTURAL ANALYSIS PROFESSIONALMore Streamlined InformationExchangeSome structural engineering firms begin the design process by creating documentation.Others start by creating an analytical model. The link between Autodesk Revit softwareproducts and Robot Structural Analysis Professional supports both workflows. However,there are some advantages to starting the design process with a model in Revit softwareinstead of Robot Structural Analysis Professional.For instance, in addition to creating construction documents, many firms use the RevitStructure model to help coordinate their designs with other disciplines. Therefore,structural drafters can begin modeling, documenting using company standards, andcoordinating the structure. By starting the design in Revit software, there is both a physicalmodel created for coordination and early documentation, as well as a simplified analyticalmodel. Each model is independently editable but also maintains a consistent relationshipto the other.Figure 1: The bidirectional linkbetween Revit software andRobot Structural AnalysisProfessional enables firms toadd analysis-relatedinformation to the Revit model,use that model directly foranalysis in Robot StructuralAnalysis Professional, and thenupdate the Revit model basedon the analysis results.3
INTEGRATING REVIT AND ROBOT STRUCTURAL ANALYSIS PROFESSIONALMoreover, Revit software capabilities enable structural designers to enrich the physicalmodel with information such as physical properties, proposed analytical model definition,and expected loads conditions. This makes the physical model more complete and alsoenhances collaboration with structural engineers.For example, in a traditional workflow the CAD technician or designer creates a physicalmodel defining expected relations with its analytical representation, which is asimplification of more detailed, ‘real’ geometry. The CAD technician must then wait untilthe engineer has completed the structural analysis and design before starting coordinationand documentation tasks.Whereas the bidirectional link between Revit software and Robot Structural AnalysisProfessional helps make the exchange of structural analytical information smoother. Thelink enables firms to add analysis-related information to the Revit model, use that model(and information) directly for analysis in Robot Structural Analysis Professional, and thenupdate the Revit model based on the analysis results. This iterative data exchangerespects and preserves the information defined in both software solutions.In Revit software, the physical model and the associated analytical model (which containsthe boundary conditions and load definitions used for analysis) are created concurrently.Thus, the structural designer creates both the physical and analytical model using Revitsoftware and then sends the analytical model to a structural engineer who uses RobotStructural Analysis Professional for structural analysis.Once the model has been linked to Robot Structural Analysis Professional, the engineerbegins the analysis and code design process. After an initial analysis, the engineer maywant to make some changes to the analytical model based on calculated results.In some cases the engineer may also decide to make changes to the model prior to initialanalysis based on experience and knowledge. Additionally, the engineer may define moreload cases and loads using Robot Structural Analysis Professional.After the analysis has been performed, the engineer explores the results and starts todesign the structural elements. Using Robot Structural Analysis Professional, the engineercan also run code checking to design concrete, steel, and timber elements based on awide variety of national and international codes.When the engineer has completed design changes and the analysis, the information istransferred back to Revit software, allowing the designer to review the design changesfrom the analysis and code-checking phase and update the physical model accordingly.4
INTEGRATING REVIT AND ROBOT STRUCTURAL ANALYSIS PROFESSIONALBelow is a recommended workflow for concurrent structural documentation, design, andanalysis: The CAD technician creates a structural model based on an existingarchitectural model or existing architectural 2D layouts. The structural designer adjusts material and profile definitions, and adjusts theanalytical model proposed by Revit software. Autodesk recommends the use of2Content Generator Extension to help create appropriate material definitionsand sections based on regional catalogues that contain necessary structuralproperties needed for further analysis and code checking. The designer also creates loads and load combinations that can be used foranalysis in Robot Structural Analysis Professional, as well as preliminary or3load takedown analysis available with Revit Extensions . This information canalso be used within design and code checking applications such as theComposite Design Extension for composite steel framing. The designer then sends the Revit model to Robot Structural AnalysisProfessional. In this fashion, the engineer exploits the interoperability betweenthe software solutions—using the Revit analytical model and the RobotStructural Analysis Professional software to perform structural analyses. Based on analysis outcomes, the engineer may make decisions that needcoordination with the designer (and perhaps ultimately the architect as well).Within Robot Structural Analysis Professional, the engineer updates theanalytical model with recommended changes and alerts the designer. The designer, using Revit software, reviews the engineer’s recommendedchanges to the analytical model. In collaboration with the engineer, thedesigner accepts or rejects the proposed changes to the analytical model andthe Revit software automatically adjusts the physical model accordingly. This iterative collaboration between the designer and engineer repeats asnecessary. The designer may also adjust section sizes and properties, based oninformation received from Robot Structural Analysis Professional or other codechecking applications linked with Revit software.2The Content Generator Extension is part of the Autodesk Revit Extensions for Autodesk Revit 2013 software products, which deliver a full range of benefits to enhance Revit software. RevitExtensions for Revit include tools for structural analysis, modeling, concrete reinforcement,interoperability, and construction documentation. All Revit Extensions are available through theAutodesk Subscription Program.3All Revit Extensions are available through the Autodesk Subscription Program for Autodesk Revit 2013 software products.5
INTEGRATING REVIT AND ROBOT STRUCTURAL ANALYSIS PROFESSIONALDesign/Analysis InteroperabilityThe link between Revit software and Robot Structural Analysis Professional allowsengineers to send selected portions of a Revit model to Robot Structural AnalysisProfessional, and vice versa. This flexibility allows the engineer to work with the structurein separate analysis models.Figure 2: Filtered views inAutodesk Revit and Revit Structuresoftware are used to createseparate analysis models in RobotStructural Analysis Professional.GravityLateralRevitComplete ModelRevitSelectionRobot Structural AnalysisProfessional ModelsFor example, the engineer can create separate analysis and design for: Gravity and lateral systems Structural steel and reinforced concrete systems Logical separations in structure Evaluations of specific elements Phased construction and design optionsModeling a structure in Revit software helps the user visualize the relationship between areal physical structure and its analytical simplification, which is needed for analysis.Furthermore, this physical structural model is the basis for documentation as well as codechecking (which focuses on physical elements and attributes such as section sizes,materials, rebar, and so on).However, certain elements or parameters may be easier to model and adjust in RobotStructural Analysis Professional such as member end releases, loads, and boundaryconditions. As an advanced analysis software solution, Robot Structural AnalysisProfessional has more robust capabilities in this area. For example, the creation of LoadCombinations is more automated in Robot Structural Analysis Professional, which canauto-generate numerous combinations at once. Additionally, the software has moreoptions for creating loads. Then again, there are instances where it may be necessary orpreferable to model loads using Revit software, primarily for use in other Revit Extensionsor other applications for analysis and code checking.6
INTEGRATING REVIT AND ROBOT STRUCTURAL ANALYSIS PROFESSIONALAt the start of a project, designers and engineers should decide which softwareapplication to use for supports and loads definition (i.e. Autodesk Revit, Revit Structure orRobot Structural Analysis Professional) and then continue to use that applicationthroughout the iterative bidirectional design/analysis process.A suggested approach for analysis and design is as follows: Model these elements in Revit software:oGrids and levelsoStructural columns and framingoStructural floors and foundationsoStructural materials definitionoPreliminary design load cases and loadsoBoundary conditions and member end releases Perform preliminary analysis and design with available Revit Extensions Send to Robot Structural Analysis Professional Enrich the analytical model in Robot Structural Analysis Professional byadding:oFinal design load cases, loads, and load combinationsoAdvanced boundary conditions and member end releasesoMeshing and advanced analysis parameters Perform final analysis and design in Robot Structural Analysis Professional Update these Revit elements from Robot Structural Analysis Professional oSpatial analytical modeloMember sizesoDesigned concrete reinforcementUse Revit software to check and approve the proposed changes by:oAdjusting the location of physical elementsoHelping to coordinate the physical changes with other disciplinesRepeat for each design iteration as neededThere is no correct or incorrect workflow for analysis interoperability. The optimal workflowfor one firm or a particular project may be different for another. Factors to considerinclude: Division of modeling, design, analysis, and documentation tasks by CADtechnicians, designers, and engineers Work-sharing and collaboration standards Number and types of licenses for Revit software and Robot Structural AnalysisProfessional software Use of multiple analysis tools on one project Use of multiple code checking tools7
INTEGRATING REVIT AND ROBOT STRUCTURAL ANALYSIS PROFESSIONALInteroperability CommandWhen Robot Structural Analysis Professional is installed on the same computer as theRevit software, new commands are added to the Revit user interface that provide a linkbetween the two products. This link enables the Revit user to send a Revit model to RobotStructural Analysis Professional for analysis and design, and update the Revit modelbased on the results of the analyses. All analyses and design is performed in RobotStructural Analysis Professional, except for composite steel framing. The CompositeDesign Extension is used to analyze and design composite steel framing directly in Revitsoftware.Figure 3: When Robot Structural Analysis Professional andRevit software are installed on the same computer, the Revituser interface provides a link between the two softwareapplications.SendingAfter selecting the Robot Structural Analysis Link, the user has the option to send a modelto—or update a model from—Robot Structural Analysis Professional.Figure 4: This dialog box enablesusers to send or update a Revitmodel to or from Robot StructuralAnalysis Professional.If there are two users (for example, a designer using Revit software on one computer andan engineer using Robot Structural Analysis Professional on another computer), the Revituser should check the “Use Autodesk Robot Structural Analysis RTD file” option. In thiscase, the Revit model data is transferred to the Robot Structural Analysis Professional4user via an RTD file, enabling a designer to continue to work in Revit software while anengineer uses the RTD file in Robot Structural Analysis Professional on a separatecomputer.If a single user has both software applications installed on one computer, do not checkthis option. The model is automatically transferred from Revit software to Robot Structural4RTD is the native file format of the Robot Structural Analysis software.8
INTEGRATING REVIT AND ROBOT STRUCTURAL ANALYSIS PROFESSIONALAnalysis Professional and the Robot software is launched. This workflow may bebeneficial for a quick analysis check or small design update.Send – Basic OptionsThere are a few basic options to consider when sending a model to Robot StructuralAnalysis Professional. The designer can send the entire model or select a specific portionof the model to be sent. Sending only a selection of the model is useful when performinganalysis and design for certain elements or structural systems, or when making smallmodifications in layout or design.The option to execute model correction in Robot Structural Analysis Professional will5apply the default model correction procedure to the model in Robot Structural AnalysisProfessional. However, Autodesk recommends that users make adjustments to theanalytical model using the Revit software, which will automatically maintain consistencybetween the analytical and physical model.Self-weight of the structure can be ignored or placed on the Load Case of the engineer’schoosing. The Load Cases must be created in Revit software prior to executing thecommand.Figure 5: Dialog box showingoptions for sending a Revit modelto Robot Structural AnalysisProfessional.Finally, member end releases may be set for each member in Revit software, in whichcase the user has the option to send these settings to Robot Structural AnalysisProfessional or to ignore the Revit settings and make all end release adjustments in RobotStructural Analysis Professional. Member end releases in Revit software are set to5For complete information regarding the model correction settings and behavior, please referencethe Robot Structural Analysis Professional help files.9
INTEGRATING REVIT AND ROBOT STRUCTURAL ANALYSIS PROFESSIONALPinned-Pinned by default. If they are left unchanged and sent to Robot Structural AnalysisProfessional, an initial analysis calculation will invariably reveal numerous instabilities andresult in calculation errors. The Bar end releases option allows the engineer to use Revitsoftware settings in Robot Structural Analysis Professional or to ignore those settings andoptionally change all Pinned-Pinned releases to Fixed-Fixed. In the latter case, theengineer uses Robot Structural Analysis Professional for the assignment of all endreleases.The recommended approach is to define release settings in Revit software that reflect theengineering intent for the behavior of structural member. In this situation, select the “UseRevit settings” option when transferring data to Robot Structural Analysis Professional.Send – Additional OptionsUsers can send materials defined in Revit software to Robot Structural AnalysisProfessional as new materials. Alternatively, the engineer may choose to use RobotStructural Analysis Professional default materials or let the software map the Revitmaterial to the best matching Robot Structural Analysis Professional material.Since Revit materials have parameters related to graphic standards, rendering materials,and other attribute data, the use of Revit materials is recommended. By selecting theoption “Define new materials in Robot”, the Revit materials are retained in the model andnew corresponding materials are automatically defined in Robot Structural AnalysisProfessional.Figure 6: Additional options forsending Revit models to RobotStructural Analysis Professional.10
INTEGRATING REVIT AND ROBOT STRUCTURAL ANALYSIS PROFESSIONALCurtain walls defined in Revit software can also be transferred to Robot StructuralAnalysis Professional. These are transferred as Cladding elements rather than finite(Panel) elements in order to assign area loads and direction of span.Transferring the model using drawing model offsets provides additional control over thelocation of certain elements in Robot Structural Analysis Professional. Selecting thisoption is useful in certain situations where a particular alignment of geometry is importantfor analysis as well as documentation.By selecting to transfer reinforcement projects, modeled concrete reinforcing bars are sentto Robot Structural Analysis Professional.UpdateThe options for updating a Revit model from Robot Structural Analysis Professional aresimilar to the options for sending a model. Note that in addition to updating the entiremodel, selected elements in either Robot Structural Analysis Professional or Revitsoftware can be updated.If the “Select modified elements” option is checked, the Revit software will highlight all thenew or revised elements that were updated from Robot Structural Analysis Professional,enabling the user to more easily review the model.Within the analytical model, the software can: Update section definitions Update analytical line locations Add or remove structural elementsIn addition, the software can transfer reactions and internal forces calculated in RobotStructural Analysis Professional to Revit software for use in documentation.Figure 7: Options forupdating a Revit model fromRobot Structural AnalysisProfessional.11
INTEGRATING REVIT AND ROBOT STRUCTURAL ANALYSIS PROFESSIONALBest PracticesThe following recommendations are provided to facilitate the transfer of elements betweenRevit software and Robot Structural Analysis Professional.Analytical ModelingThere are two ways a Revit software user creates an analytical model:1.As the user defines the physical model, the software will automatically create ananalytical model and keep that analytical model consistent with the physicalmodel.2.The user can also adjust this analytical model manually by manipulatinganalytical nodes positions.The software’s automatic relation settings should reflect how the user intends to managethe relationship between the physical and analytical models over time as changes occur.The automatic relation settings are predefined rules that the software uses toautomatically create a more accurate, analytical simplification of the physical model. Butthat analytical simplification is subjective and engineers may want an analysis modeldefined in a way that suits their individual expectations and requirements. Therefore, theuser can manually adjust the analytical model. When editing the analytical model, acustomized relation between physical and analytical model is created, keeping theanalytical and physical model synchronized as changes occur.Autodesk recommends that the Revit software user take advantage of the automaticrelation settings when first creating a physical model and adjust them later as needed.Structural ContentThe Content Generator Extension (part of Revit Extensions) should be used to createfamilies for structural framings and columns. The sections created with the ContentGenerator are based on industry-standard steel profile data—the same data used byRobot Structural Analysis Professional software. In addition, the newly created contentmimics the appropriate physical characteristics, which is necessary when using the Revitphysical model in code checking applications.Figure 8: The ContentGenerator Extension is usedto create families forstructural framings andcolumns.12
INTEGRATING REVIT AND ROBOT STRUCTURAL ANALYSIS PROFESSIONALAutomatic Physical/Analytical RelationsAlignment and ConstraintsCreation of duplicate nodes at intersections is a common issue engineers encounter whenlinking a Revit model to analysis software. This often occurs when framing elements arenot properly joined. One way to help reduce duplicate nodes is to align or constrainstructural elements to grids, levels, and named reference planes in Revit software. This isparticularly relevant for braced frames and where structural elements are offset from theprimary grids.Figure 9: Explicitly constraining abeam to a grid using the Align tool.Analytical Model ProjectionsBy default, Revit software assigns “Auto-detect” parameters for the horizontal and verticalprojections. When using Auto-detect, the software will try to determine the best logicallocation for the analytical model line(s). In most cases, the software correctly determinesthe best analytical line location. Therefore, using the default Auto-detect is suggested.Override this parameter only if needed.Figure 10: The effect of theanalytical project parameteron an analytical model.Interior FaceAuto-detect or Center LineBracingThe use of the guidelines mentioned in the sections above can help prevent the creationof duplicate nodes at bracing intersections. In particular, use grids, levels, and namedreference planes for braced frames offset from the primary grid lines.When defining the brace, it is recommended that the user attach the brace start and endnodes to beams instead of columns. Notice the parameter distinctions in the ElementProperties window. This affects where the cutback distance is located (cut by column orby beam) and the behavior of how the bracing node moves when other analyticalelements are adjusted.13
INTEGRATING REVIT AND ROBOT STRUCTURAL ANALYSIS PROFESSIONALFigure 11: The difference inthe element propertyparameters for braces basedon attachment type.Figure 12: Notice the location ofelement end points and physicalmember setbacks for eachattachment at the lower level.Carefully inspect bracing intersections at sloped roofs or floors by zooming in andenabling Thin Lines to check that the brace node intersects the other elements. If it doesnot, use the Analytical Adjust tool to manually adjust the location to the beam-end node,using Tab to iterate through each element.Sloped FramingThe link between Revit software and Robot Structural Analysis Professional supports theexchange of sloped framing. Multiple levels (e.g. levels at low and high sides) may beused in Revit software for construction documents, but they are not needed to link withRobot Structural Analysis Professional. Instead, a single level or even no level andelement offsets are sufficient for interoperability with Robot Structural AnalysisRevit softwareRobot Structural Analysis ProfessionalProfessional.14
INTEGRATING REVIT AND ROBOT STRUCTURAL ANALYSIS PROFESSIONALCoplanar framing of a sloped floor having the projection parameter(s) set to Auto-detectwill automatically align the analytical framing line to the analytical plane of the floor wherethe floor is set to Top of Slab or Bottom of Slab.Bottom ofSlabFigure 13: Sloped framing in Revit software and Robot Structural Analysis Professional.Center ofSlabFigure 14: The relationshipof beam (shown in orange)and slab (shown in brown)analytical lines for variousprojections of the slab.Top of SlabPhases and Design OptionsThe link between Revit software and Robot Structural Analysis Professional does notsupport the Revit Phase parameters. Therefore it is recommended that users sendselected elements filtered by Phase to Robot Structural Analysis Professional, resulting inmultiple analytical models. Sending the entire model will send all elements—regardless ofPhase, such as created or demolished.A similar approach is recommended for Design Options.Figure 15: Multiple analyticalmodels created from Phasefil
INTEGRATING REVIT AND ROBOT STRUCTURAL ANALYSIS PROFESSIONAL 5 Below is a recommended workflow for concurrent structural documentation, design, and analysis: The CAD technician creates a structural model based on an existing architectural model or existing architectural 2D layouts.
