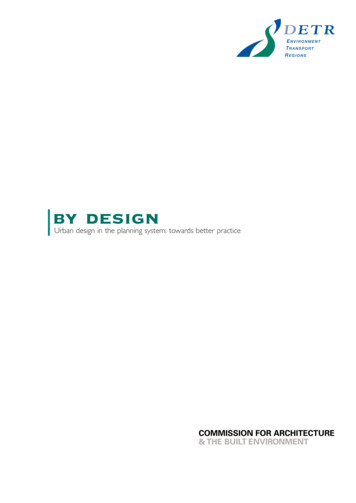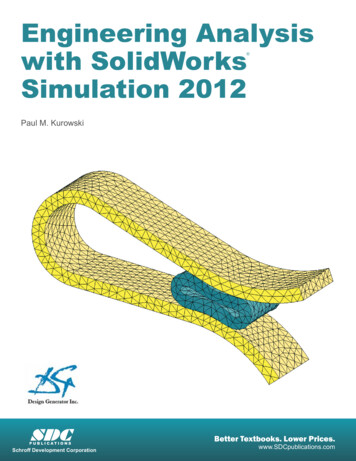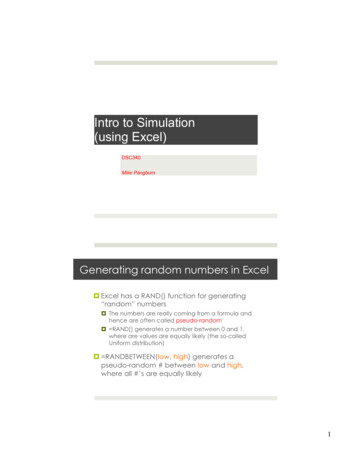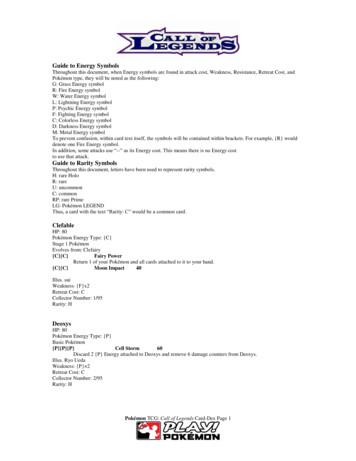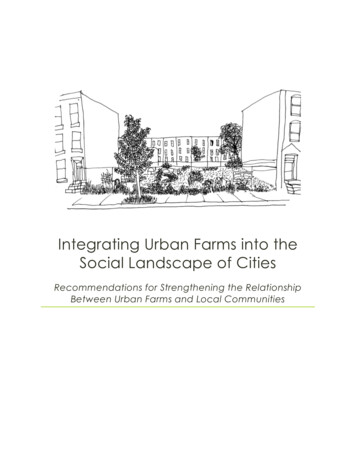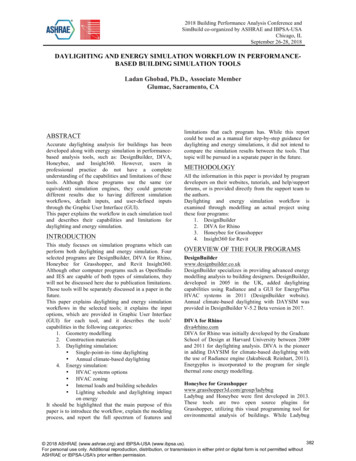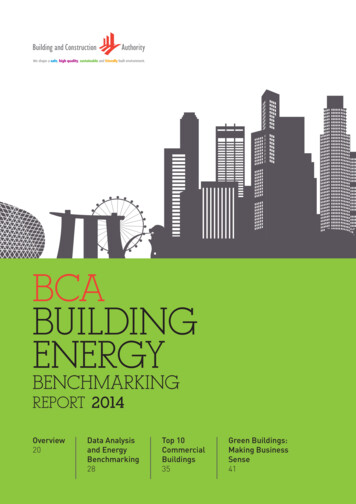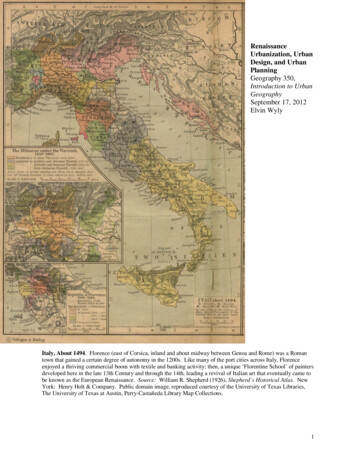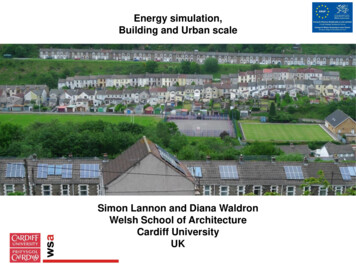
Transcription
Energy simulation,Building and Urban scaleSimon Lannon and Diana WaldronWelsh School of ArchitectureCardiff UniversityUK
insideoutsideModelling Background14:00Dynamic energy modelling of buildings:Detail model of the building fabric andenergy use, includes; Hourly data Local weather files Occupancy models Thermal mass Radiative transferfabrictemperature C17:0012:0020:0010:003:00TimeDepththroughFabric
SketchUp Model : The VirVil PluginUses dynamic simulation at an early stagewith simple input data to reduce complication
SketchUp Model : The VirVil PluginUses dynamic simulation at an early stagewith simple input data to reduce complication
SketchUp Model : The VirVil PluginUses dynamic simulation at an early stagewith simple input data to reduce complication
SketchUp Model : The VirVil PluginUses dynamic simulation at an early stagewith simple input data to reduce complication
Why SketchUp? Very popular as a design tool in2012 over 30 million activations User Interface Great symmetry with HTB2 Existing models and terrain
VirVil Extension Produces HTB2 input files automatically Runs the HTB2 model Displays results within a design tool Retains the detail of the full simulation
Energy simulation: VirVil SketchUp ExtensionWhat it predicts Solar radiation falling on a face Heating and Cooling Energy demandWhat it can test Impact of shape and form on energy performance Impact of terrain Impact of surrounding buildings Impact of shading devices
Energy simulation: VirVil SketchUp ExtensionWhat it predicts Solar radiation falling on a face Heating and Cooling Energy demandWhat it can test Impact of shape and form on energy performance Impact of terrain Impact of surrounding buildings Impact of shading devices
Solar radiationHTB2 calculates the Solar radiation falling on each external surface of themodel. HTB2 uses the direct, diffuse and direct normal solar radiation to calculatethe solar radiation falling on an external surface. Considers the orientation and tilt of the surface If the surface is transparent it models the transmission of solar radiation ontothe buildings internal surfaces The surround site can be considered using a shading mask, which breaksthe sky above the externalGroundsurfaceof 10 by 10 degrees.Floorinto 324 blocks2nd Floor4th Floor The black blocks are obscured and nodirect radiation will pass through it The white blocks are clear and the skycan be seen through these.
Shading maskAn example of a shading mask is shown below, the sky view from the purplewall
Shading mask – opposite wallThe opposite wall is the black and grey patch at the bottom.
Shading mask - treeThe tree is the large black and grey patch to the bottom left.
Shading mask - wind turbineThe wind turbine is the small grey patch to the bottom left.
Energy simulation: VirVil SketchUp ExtensionWhat it predicts Solar radiation falling on a face Heating and Cooling Energy demandWhat it can test Impact of shape and form on energy performance Impact of terrain Impact of surrounding buildings Impact of shading devices
Heating and Cooling Energy demandHTB2 calculates the heating and cooling demand for each zone within a model. HTB2 considers the internal, ventilation, solar and fabric gains. If the heating system is considered it will attempt to condition the spaces to asimple set point for example 21 Degree C for heating. The demand requiredby the heating system is calculated as a heat balance od the gains to thespace. The VirVil SketchUp Extension makes each building a zone, and considersthe building as a simple representation of all the spaces combined. The results from this calculation can be used to predict the annual heatingdemand for a building.
Heating and Cooling Energy demandHTB2 calculates the heating and cooling demand for each zone within a model. The data can be combined to give monthly dataOperating energyTotal Operating 00010000Jan Feb Mar Apr May Jun Jul Aug Sep Oct Nov DecE 85.140Nov3283.620Dec5108.480
Energy simulation: VirVil SketchUp ExtensionWhat it predicts Solar radiation falling on a face Heating and Cooling Energy demandWhat it can test Impact of shape and form on energy performance Impact of terrain Impact of surrounding buildings Impact of shading devices
Impact of shape and form on energyperformanceCase studies comparing different urban layoutsHigh-rise buildingsHigh-riseMid-riseLow-riseMid-rise buildingsTotal FloorArea (m2)Total ExposedArea (m2)6,0768,4566,0306,0276,06312,338Low-rise buildings
Impact of shape and form on energyperformanceCase studies comparing different urban eLow-Rise109876543210High-RiseNormalised data of the annualenergy use for Heating kWh/m2Mid-RiseLow-RiseNormalised data of the annualenergy use for Cooling kWh/m2
Energy simulation: VirVil SketchUp ExtensionWhat it predicts Solar radiation falling on a face Heating and Cooling Energy demandWhat it can test Impact of shape and form on energy performance Impact of terrain Impact of surrounding buildings Impact of shading devices
Impact of terrainCase Study : Houses, New Tredegar, Wales
Impact of terrainCase Study : Houses, New Tredegar, Wales vantage point of photoNSolarradiationNo a)SouthWest1056847- 25%SouthEast1023932- 10%Change
Energy simulation: VirVil SketchUp ExtensionWhat it predicts Solar radiation falling on a face Heating and Cooling Energy demandWhat it can test Impact of shape and form on energy performance Impact of terrain Impact of surrounding buildings Impact of shading devices
Impact of surrounding buildingsOvershadowing and orientation100m40m20mShading Masks: for example 20m gapGround Floor2nd Floor10th Floor12th Floor4th Floor14th Floor6th Floor16th Floor8th Floor18th Floor
A modelled building and surrounding plotsNorth200kWh/year/m²190North westNorth East180170177 160177WestEast194200South WestSouth EastSouthThe modelled building result 187 kwh/m2100m overshadow, nextbuilding half height100m Same height100m overshadow, nextbuilding twice height40m overshadow, nextbuilding half height40m Same height40m overshadow, nextbuilding twice height25m overshadow, nextbuilding half height25m Same height25m overshadow, nextbuilding twice heightBuilding
A modelled building height reducedNorth200kWh/year/m²190North westNorth East180170160170171WestEast190194South WestSouth EastSouthThe modelled building result 181 kwh/m2100m overshadow, nextbuilding half height100m Same height100m overshadow, nextbuilding twice height40m overshadow, nextbuilding half height40m Same height40m overshadow, nextbuilding twice height25m overshadow, nextbuilding half height25m Same height25m overshadow, nextbuilding twice heightBuilding
A modelled building change surrounding plotsNorth200kWh/year/m²190North westNorth East180170160170171WestEast181190South WestSouth EastSouthThe modelled building result 178 kwh/m2100m overshadow, nextbuilding half height100m Same height100m overshadow, nextbuilding twice height40m overshadow, nextbuilding half height40m Same height40m overshadow, nextbuilding twice height25m overshadow, nextbuilding half height25m Same height25m overshadow, nextbuilding twice heightBuilding
A modelled building change surrounding plotsNorth200kWh/year/m²190North westNorth East180170160170171WestEast174181South WestSouth EastSouthThe modelled building result 174 kwh/m2100m overshadow, nextbuilding half height100m Same height100m overshadow, nextbuilding twice height40m overshadow, nextbuilding half height40m Same height40m overshadow, nextbuilding twice height25m overshadow, nextbuilding half height25m Same height25m overshadow, nextbuilding twice heightBuilding
A modelled building surrounding plots closerNorth200kWh/year/m²190North westNorth East180170160171170WestEast174172South WestSouth EastSouthThe modelled building result 172 kwh/m2100m overshadow, nextbuilding half height100m Same height100m overshadow, nextbuilding twice height40m overshadow, nextbuilding half height40m Same height40m overshadow, nextbuilding twice height25m overshadow, nextbuilding half height25m Same height25m overshadow, nextbuilding twice heightBuilding
Energy simulation: VirVil SketchUp ExtensionWhat it predicts Solar radiation falling on a face Heating and Cooling Energy demandWhat it can test Impact of shape and form on energy performance Impact of terrain Impact of surrounding buildings Impact of shading devices
Impact of shading devicesPlaying pitch studyCardiff Millennium StadiumCardiff, UKCollaborative exploration ofsolar access to playing grassof local stadium usingSketchUp and 3D Warehouse
Thank youSimon Lannon and Diana WaldronWelsh School of ArchitectureCardiff UniversityUK
The VirVil SketchUp Extension makes each building a zone, and considers the building as a simple representation of all the spaces combined. The results from this calculation can be used to predict the annual heating demand for a building. Heating and Cooling Energy demand
