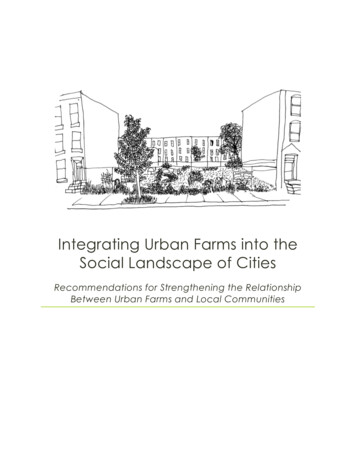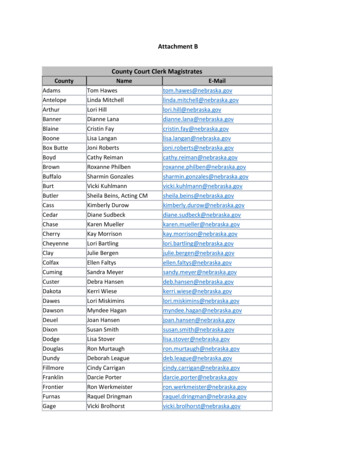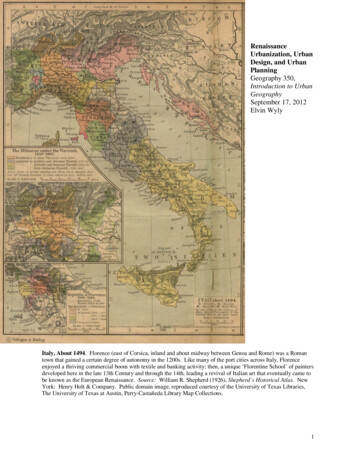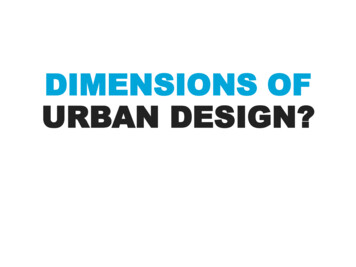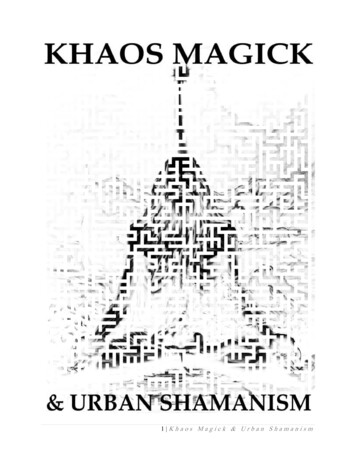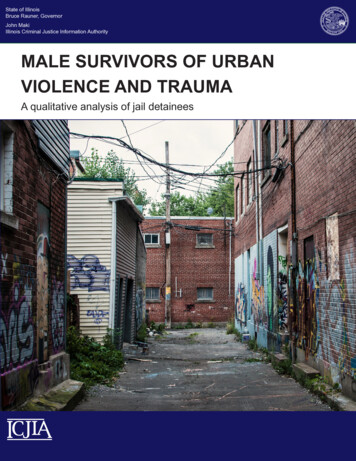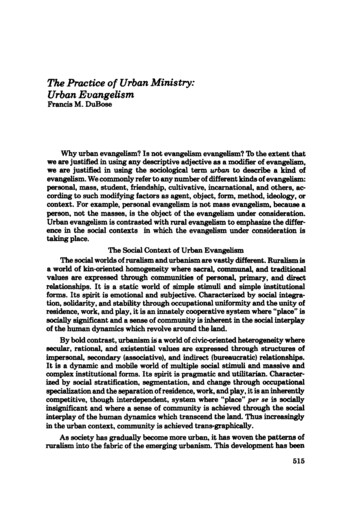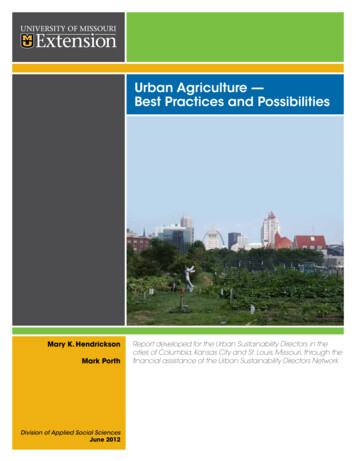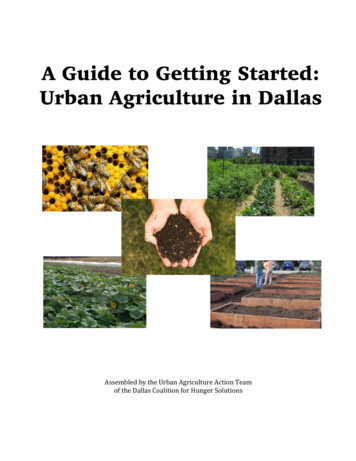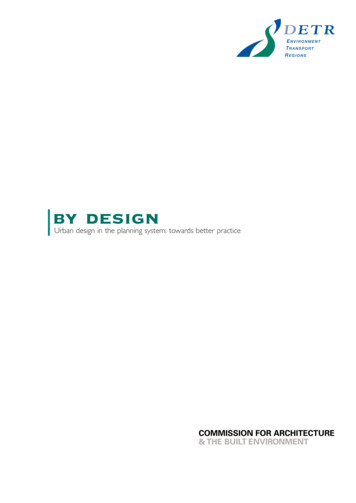
Transcription
by designUrban design in the planning system: towards better practice
Department of the Environment, Transport and the RegionsEland HouseBressenden PlaceLondon SW1E 5DUTelephone: 020 7890 3000Internet service http://www.detr.gov.uk/Commission for Architecture and the Built Environment7 St. James’s SquareLondon SW1Y 4JUTelephone: 020 7839 6537Fax: 020 7839 8475Email: enquiries@cabe.org.uk Crown Copyright 2000Copyright in the typographical arrangement and design vests in the Crown.Design and Artwork by Tempo Graphic Design LimitedExtracts of this publication may be made for non-commercial in-house use,subject to the source being acknowledged.Applications for reproduction should be made in writing to:The Copyright Unit, Her Majesty’s Stationery Office, St Clements House, 1-16 Colegate, Norwich NR3 1BQ.Further copies of this report are available from:Department of the Environment, Transport and the RegionsPublications Sale CentreUnit 8Goldthorpe Industrial EstateGoldthorpeRotherham S63 9BLTelephone: 01709 891318Fax: 01709 881673and branches of The Stationery OfficeISBN 0000000Printed in Great Britain on material containing 75% post-consumer waste and 25% ECF pulp.Month 2000
CONTENTSFOREWORD5THE NEED FOR BETTER URBAN DESIGN8Purpose of the guideUrban designPlace-makingThe role of the planning systemTowards better practice889910THINKING ABOUT URBAN DESIGN14Objectives of urban designAspects of development formObjectives and development form brought togetherPrompts to thinking14161718URBAN DESIGN AND THE PLANNING TOOLKITUnderstanding the local contextThe development planSupplementary planning guidanceDevelopment controlRAISING STANDARDS IN URBAN DESIGNProactive managementCollaborationDeveloping the right skillsDesign initiativesMonitoring and reviewAPPENDICESChecklists- ‘is design working for you?’- ‘information requirements for a planning application’GlossaryFurther readingSome useful contactsAcknowledgementsImage credits3636424661727273777980848484868894969899
by design4urban design in the planning system: towards better practice
FOREWORDGood urban design is essential if we are to produce attractive, high-quality, sustainable places in which peoplewill want to live, work and relax. It is fundamental to our objective of an urban renaissance. We do not haveto put up with shoddy, unimaginative and second-rate buildings and urban areas. There is a clamour for betterdesigned places which inspire and can be cherished, places where vibrant communities can grow and prosper.To achieve this we need to effect a culture change, and this guide is designed to help this process.It provides sound, practical advice to help implement the Government’s commitment to good design, as setout in Planning Policy Guidance Note 1 General Policy and Principles. It encourages those who influence andshape development decisions to think more deeply and sensitively about the living environments beingcreated. It reinforces the call in the Urban Task Force’s report “Towards an Urban Renaissance” for earlier,greater and better-informed attention to urban design.The guide has been drawn up around a limited number of simple but compelling principles. We want todraw out three in particular. First, good design is important everywhere, not least in helping to bring rundown,neglected places back to life. Second, while the planning system has a key role to play in delivering betterdesign, the creation of successful places depends on the skills of designers and the vision and commitmentof those who employ them. Finally, no two places are identical and there is no such thing as a blueprint forgood design. Good design always arises from a thorough and caring understanding of place and context.This Government showed its commitment to securing good urban design, when it created the Commissionfor Architecture and the Built Environment (CABE) last year, and gave them the task of taking the campaignfor quality to the heart of Government and the outside world alike. CABE was therefore delighted to helpin the production of this guide. We hope it will prompt both experts and relative newcomers to the fieldto think more deeply and carefully about the many complex issues that urban design is concerned with andto translate those thoughts into exciting and creative responses to design challenges. We believe that if itsucceeds it will help to improve the quality of people’s lives.This is what good urban design is all about. A guide such as this cannot achieve it by itself. We hope thatthose who read it will be inspired by the message it contains and use its many suggestions to help them inthe vitally important task of improving the quality of urban design throughout the country.Nick Raynsford MPStuart LiptonMinister for Housing,Planning and ConstructionChairmanCommission for Architecture and the Built Environment5
by design6urban design in the planning system: towards better practice
section 1The need for better urban designsection 1THE NEEDFOR BETTERURBAN DESIGNPurpose of the guideUrban design7Place-makingThe role of theplanning systemTowards better practice
by designurban design in the planning system: towards better practiceTHE NEEDFOR BETTERURBAN DESIGNPurpose of the guideThe aim of this guide is to promote higher standardsin urban design. It does not set out new policy.The Government’s policy for design in the planningsystem is contained in Planning Policy GuidanceNote 1 General Policy and Principles (PPG1) andexpounded further in other PPGs. The challenge inPPG1 is clear: “good design should be the aim ofall those involved in the development process andshould be encouraged everywhere”.8This guide will help to encourage better design andis intended as a companion to the PPGs. But it isnot intended to be the last word, nor should it be.It has been written to stimulate thinking abouturban design, not to tell the reader how to design.The central message is that careful assessments ofplaces, well-drafted policies, well-designed proposals,robust decision-making and a collaborative approachare needed throughout the country if better placesare to be created.The guide is relevant to all aspects of the builtenvironment, including the design of buildings andspaces, landscapes and transport systems. It hasimplications for planning and development at everyscale: in villages as well as cities and for a street and itsneighbourhood as well as regional planning strategies.Its main audience is expected to be officers andcouncillors in local authorities who guide and controldevelopment. But the guide will also be relevantto housebuilders and all those who promote newdevelopment and apply for planning permission.More widely, it will be of interest to anyone whowants to see greater care taken in the design oftheir neighbourhoods.A striking fact is that many of the small developmentsthat can cumulatively change a place dramaticallyare designed by people with little or no formaldesign training. Raising standards of urban designwill depend in large part on whether the peoplebehind these projects make more use of suitablyqualified, skilled and experienced designers. It willalso depend, as envisaged in PPG1, on high standardsbeing set and upheld within the planning system.Urban designUrban design is the art of making places for people.It includes the way places work and matters suchas community safety, as well as how they look. Itconcerns the connections between people andplaces, movement and urban form, nature andthe built fabric, and the processes for ensuringsuccessful villages, towns and cities.Urban design is a key to creating sustainabledevelopments and the conditions for a flourishingeconomic life, for the prudent use of natural resourcesand for social progress. Good design can help createlively places with distinctive character; streets andpublic spaces that are safe, accessible, pleasant to useand human in scale; and places that inspire becauseof the imagination and sensitivity of their designers.There are many benefits to be gained from thinkingcoherently about the way places are designed. Someare the traditional concerns of good planning, othersare relatively new. For example, ‘Secured by Design’promoted by the Association of Chief Police Officershas prompted greater attention to designing outcrime and the fear of crime. More recently, theUrban Task Force led by Lord Rogers underlinedthe importance of good urban design to an urbanrenaissance. The Task Force’s vision of towns andcities as places of opportunity and sustainablegrowth is largely founded on design excellence.
section 1Urban design does not just concern one professionor interest group. This was underlined in 1998 whenfive professional institutes came together with otherorganisations and set up the Urban Design Alliance,finding a common purpose in working across theirindividual disciplines. These professions – townplanners, landscape architects, surveyors, architectsand civil engineers – can all be powerful influencesfor better urban design.As the Urban Task Force pointed out, the best wayto promote successful and sustainable regeneration,conservation and place-making is to think abouturban design from the start of the planning anddevelopment process. Leaving urban design until theend can make the planning process slow, frustratingand a source of wasteful conflict, and is unlikely tolead to the best outcome in terms of quality.the need for better urban designla clear framework provided by development plansand supplementary guidance delivered consistently,including through development control;la sensitive response to the local context;ljudgements of what is feasible in terms ofeconomic and market conditions;lan imaginative and appropriate design approachby those who design development and thepeople who manage the planning process.It is vital to bring these factors together. If policy is notset out clearly for applicants, a proposed developmentmay conflict unwittingly with a local authority’saspirations for good design. If too little weight is givento feasibility, the development may fail commercially.If too little weight is given to local context, theproposal may be opposed locally. If the design approachis wrong, the site’s opportunities will be missedand poor or mediocre development will result.The role of the planning systemThe Urban TaskForce, led byLord Rogers,emphasised theimportanceof good designPlace-makingSuccessful urban design requires a full understandingof the conditions under which decisions are madeand development is delivered. Many factors determineor influence the outcome of the design process andthe sort of places we make. Success, nowadays,rarely happens by chance. It depends on:The planning system provides the means toencourage good design, not just in conservationareas and other attractive places, but everywhere.Securing good design is central to good planning.The appearance of proposed development and itsrelationship to its surroundings are relevant to theconsideration of a planning application and PPG1makes it clear that local planning authorities shouldreject poor designs.This guide looks at the ‘tools’ local authoritieshave available within the planning system to helpdeliver better design. The most important is thelocal authority’s development plan. This should setout the design policies against which developmentproposals will be assessed. This guide considersboth what could be included in the plan and howfurther explanation might be provided insupplementary guidance.9
by designurban design in the planning system: towards better practiceThe development control process is vital. The wayit is used determines whether and how the designpolicies in development plans and supplementaryguidance are reflected and applied. The mostthoroughly developed design policies will achievelittle if they are ignored in the development controlprocess. As stated in PPG1, “applicants for planningpermission should be able to demonstrate how theyhave taken account of the need for good designin their development proposals and that they havehad regard to relevant development plan policiesand supplementary design guidance”.Towards better practice10Using the planning system effectively to createthe conditions for better urban design requirespositive management, meaningful collaborationand the right skills.This guide offers suggestions to help create thoseconditions. It does not attempt to define a singleblueprint for good urban design. Rather, as an aidto understanding, it seeks to describe some of theobjectives of urban design. They relate to howpeople use buildings and urban space, and whatthey feel about the places they live and work in,and visit. The objectives are not unique to thisguide and they could, and have been, describeddifferently. What is attempted here is simply onedescription of what makes a successful place,based on widely shared experiences. Underlyingit is the need to plan sustainable developments.The objectives are supported by a series ofconsiderations that can act as prompts to thinkingabout urban design. These prompts help to relatethe objectives to the form of development – layout,scale, density, appearance and landscape. Achievinga successful relationship between objectives anddevelopment form depends on an intelligentresponse to local conditions.An aim of this guide is to encourage a move awayfrom a negative reliance on standards towards amore positive emphasis on performance criteria.Standards specify precisely how a development isto be designed (by setting out minimum distancesbetween buildings, for example). Performance criteriaare the means of assessing the extent to which adevelopment fulfils a specific planning requirement(such as maintaining privacy). Imaginative designerscan respond to performance criteria with a varietyof design solutions.Ultimately, achieving good design depends on theskills of the designer and the commitment to gooddesign of all those concerned with new development.Better practice guidance cannot substitute for skilleddesigners and their ability to analyse places, tounderstand how they are used and experiencedand to design with flair and sensitivity.
section 1the need for better urban design11
by design12urban design in the planning system: towards better practice
section 1The need for better urban designsection 2THINKING ABOUTURBAN DESIGNObjectives of urban designAspects of development formObjectives and developmentform brought togetherPrompts to thinking13
by designurban design in the planning system: towards better practiceTHINKING ABOUTURBAN DESIGNGood urban design is rarely broughtabout by a local authority prescribingphysical solutions, or by setting rigidor empirical design standards butby approaches which emphasisedesign objectives or principles.Objectives of urban design14Successful streets, spaces, villages, towns and citiestend to have characteristics in common. Thesefactors have been analysed to produce principlesor objectives of good urban design. They help toremind us what should be sought to create asuccessful place. There is considerable overlapbetween the objectives and they aremutually re-inforcing.
section 2thinking about urban designObjectives of urban designTo promote character in townscape and landscapeCharacterA place with its own identityby responding to and reinforcing locally distinctivepatterns of development, landscape and culture.Continuity and enclosureTo promote the continuity of street frontages andA place where public and private spaces arethe enclosure of space by development whichclearly distinguishedclearly defines private and public areas.To promote public spaces and routes that areQuality of the public realmA place with attractive and successful outdoor areasattractive, safe, uncluttered and work effectively forall in society, including disabled and elderly people.To promote accessibility and local permeability byEase of movementmaking places that connect with each other andA place that is easy to get to and move throughare easy to move through, putting people beforetraffic and integrating land uses and transport.To promote legibility through development thatLegibilityA place that has a clear image and is easy to understandprovides recognisable routes, intersections andlandmarks to help people find their way around.To promote adaptability through development thatAdaptabilityA place that can change easilycan respond to changing social, technological andeconomic conditions.To promote diversity and choice through a mix ofDiversityA place with variety and choicecompatible developments and uses that work togetherto create viable places that respond to local needs.15
by designurban design in the planning system: towards better practiceaspects of development formLayout: urban structureThe framework of routes and spaces that connect locallyand more widely, and the way developments, routes andopen spaces relate to one other.The layout provides the basic plan on which allother aspects of the form and uses of adevelopment depend.Layout: urban grainThe degree to which an area’s pattern of blocks andThe pattern of the arrangement of street blocks, plotsplot subdivisions is respectively small and frequentand their buildings in a settlement.(fine grain), or large and infrequent (coarse grain).LandscapeThe character and appearance of land, including itsThis includes all open space, including its planting,shape, form, ecology, natural features, colours andboundaries and treatment.elements, and the way these components combine.16Density and mixThe density of a development can be expressedThe amount of development on a given piece of landin a number of ways. This could be in terms of plotand the range of uses. Density influences the intensity ofratio (particularly for commercial developments),development, and in combination with the mix of usesnumber of dwellings, or the number of habitablecan affect a place’s vitality and viability.rooms (for residential developments).Scale: heightHeight can be expressed in terms of the numberScale is the size of a building in relation to its surroundings,of floors; height of parapet or ridge; overall height;or the size of parts of a building or its details, particularlyany of these in combination; a ratio of building heightin relation to the size of a person. Height determines theto street or space width; height relative to particularimpact of development on views, vistas and skylines.landmarks or background buildings; or strategic views.Scale: massingThe combined effect of the arrangement, volume andMassing is the three-dimensional expression of theshape of a building or group of buildings in relation toamount of development on a given piece of land.other buildings and spaces.Appearance: detailsThis includes all building elements such as openingsThe craftsmanship, building techniques, decoration, stylesand bays; entrances and colonnades; balconiesand lighting of a building or structure.and roofscape; and the rhythm of the facade.Appearance: materialsThe richness of a building lies in its use ofThe texture, colour, pattern and durability of materials,materials which contribute to the attractivenessand how they are used.of its appearance and the character of an area.
section 2Aspects of development formUrban design objectives are, by themselves,abstract. They have an impact on people’s lives onlyby being translated into development. The formof buildings, structures and spaces is the physicalexpression of urban design. It is what influences thepattern of uses, activity and movement in a place,and the experiences of those who visit, live or workthere. This guide sets out the most importantcharacteristics of the physical form of developmentby articulating eight aspects. Together, these definethe overall layout of the place (in terms of its routesand building blocks); its scale (in terms of buildingheight and massing); its appearance (as expressedin details and use of materials); and its landscape(including all the public realm, built and green spaces).Objectives and developmentform brought togetherEffective design policy and design guidance is likelyto focus on how, in a particular context, developmentform can achieve the urban design objectives.The lists of objectives and aspects of form have beenproduced in order to encourage writers of policy andguidance and decision-makers to ask a series ofquestions that go deeper than generalisations. Thesequestions should draw together urban designobjectives and aspects of development form. Forexample, what form of layout would help to achievea particular objective in this context? What scale?And so on, depending on what is considered relevant.Guidance based on such systematic thinking will helpdevelopers and designers by moving beyond simpleexhortations that, for example, new developmentshould be ‘in character’.thinking about urban designUltimately, the development form which emergesas a result of such a process is more likely to resultin better designed places. Readers of this guide areencouraged to think in terms of objectives andform as they consider its advice and decide how toput it into practice in their own locality.17
by designurban design in the planning system: towards better practicePrompts to thinkingThe objectives are general and should be tailoredto the locality. This process can be helped by theseries of prompts to thinking about urban designset out in the next section of this guide. The promptsare unfolded under each of the urban designobjectives but they are closely related and are notunique to the objective under which they appear.Most importantly, they are prompts not rules. Theyare not rigid formulae to be followed slavishly.18In any real situation, some of these prompts willconflict and some will benefit some people morethan others. Good design results from considerationbeing given to a wide range of concerns and thecreative resolution of potential conflicts. For example,the height of a building might need to respond to ageneral pattern of buildings of no more than threestoreys, to the potential of high density developmentfor making the most of public transport and creatingvitality, to the value of creating a landmark toenhance views, to the need for a sense of enclosure,to the opportunity to enhance safety by naturalsurveillance, and to the need to avoid overshadowing.Responding to local characterEach of these might indicate a different height forthe building if they were to be considered separately.In the real world, the planning and design processmust lead to a solution that takes all concerns intoaccount. This depends on, first, a judgement ofhow important each is in the circumstances and,second, design skills capable of rising imaginativelyto the demands of a difficult brief.The prompts are followed by pointers to good design.Some prompts can be explained more simply thanothers, but this does not necessarily mean they areless important. Nor is the list exhaustive: evolvingpractice and special local conditions will always giverise to new ways of achieving better urban design.A successful place brings peopletogether for different reasons
section 2thinking about urban designThe list of urban design objectives is used as thebasis of the prompts which follow.CharacterA place with its own identityThe positive features of a place and its peoplecontribute to its special character and sense ofidentity. They include landscape, building traditionsand materials, patterns of local life, and other factorsthat make one place different from another. Thebest places are memorable, with a character whichpeople can appreciate easily.Many of the places which we now think of as beingpleasantly distinctive grew naturally in response tolocal circumstances. Where such distinctiveness isignored, new development may reflect only themarketing policies or corporate identities of nationaland international companies, the standard practicesand products of the building industry, or the latestfashions among design professionals. Developmentthat responds sensitively to the site and its setting,by contrast, is likely to create a place that is valuedand pleasing to the eye.Designing for local distinctiveness involves the creativereconciliation of local practices, on the one hand,with the latest technologies, building types and needs,on the other. Where there are no significant localtraditions, the challenge to create a distinctive placewill be all the greater. There is no reason whycharacter and innovation should not go together.New and old buildings can coexist happily withoutdisguising one as the other, if the design of thenew is a response to urban design objectives.Landscape is an important part of local identityConsider the site’s land form and character whenlaying out new development.– The three-dimensional shape of the landscape isthe basis for a development’s form (expressed inits layout and massing). Natural features can helpgive shape to a development and integrate it intothe wider area, contributing to a sense of place.– Conserving a site’s natural features provides fora better relationship between new developmentand its environment. Natural features includerivers and streams, wetlands, ponds and lakes,hills, trees, wildlife habitats and rock outcrops.– The local ecology can help to determine thecharacter and identity of both a developmentand the place of which it is a part.The modern building on the right responds to therobust character of traditional development inLondon Docklands19
by designurban design in the planning system: towards better practiceIntegrating new development into its landscapesetting reduces its impact on nature and reinforceslocal distinctiveness.– The layout, massing and landscape design ofdevelopment can be integrated successfully intothe wider landscape through using structureplanting, shelter belts, green wedges, and(along natural features, roads, rivers and canals)green corridors.– Reflecting plant species that are commonlocally will help planting in new development toreinforce the distinct natural qualities of a place.– Integrating new and existing development attheir boundaries maintains the continuity ofurban form and landscape.Responding to the existing layout of buildings,streets and spaces ensures that adjacent buildingsrelate to one another, streets are connected andspaces complement one another.– The existing layout of an area reflects its history,functions and connections with adjoining areas.These can contribute to the interest and richnessof new development, and to its potential toaccommodate further change in future.– Integrating existing buildings and structures intonew development can maintain the continuity ofthe built fabric as well as retaining buildings oflocal distinctiveness, historic or townscape merit.– Narrow plot widths promote more activefrontages, increase the sense of enclosure andallow higher densities. They are particularlyappropriate where they reflect existingsettlement patterns.20Responding to local building forms and patterns ofdevelopment in the detailed layout and design ofdevelopment helps to reinforce a sense of place. Skylines are sensitive to being obscured by highbuildings in front of existing buildings or having theirsilhouette spoiled by high buildings behind them– Local building forms and details contribute tothe distinctive qualities of a place. These canbe successfully interpreted in new developmentwithout necessarily restricting the scope of thedesigner. Standard solutions are rarely acceptable,as they are unlikely to create a distinctiveidentity or make good use of a particular site.– Local building forms sometimes include distincthousing types, boundary treatments, buildinglines, roof slopes, window types and gardens.– Responding to such forms and practices shouldonly be at the appropriate scale. The commonpractice of inflating traditional domestic formsto larger scales is generally to be avoided.
section 2The use of local materials, building methods anddetails is a major factor in enhancing localdistinctiveness.– The scale, texture and colour of building materialsreflects an area’s special function and character.thinking about urban designshould only stand out from the backgroundof buildings if it contributes positively to viewsand vistas as a landmark. Buildings which havefunctions of civic importance are one example.– Every element of the street scene contributesto the identity of the place, including sculpture,lighting, railings, litter bins, paving, fountains andstreet furniture.– Development can be enhanced by reflectinglocal art and craft traditions. These might relateto elements such as ironwork, stained glass,thatching, brickwork, masonry, walling andpaving. They should not be add-ons or afterthoughts, but part of the design from the start.Creating a clearly defined urban edgeContinuity and enclosureA place where public and private spaces areclearly distinguishedThe scale, massing and height of proposeddevelopment should be considered in relation tothat of adjoining buildings; the topography; thegeneral pattern of heights in the area; and views,vistas and landmarks.– Relating new development to the generalpattern of building heights should not precludea degree of variety to reflect particularcircumstances. The character of townscapedepends on how individual buildings contributeto a harmonious whole, through relating tothe scale of their neighbours and creating acontinuous urban form.– On a sloping site, buildings that sit on the realground and step up the hill are more likely tocontribute to local character and avoid blankwalls at ground level than large monolithic slabsthat ignore the topography.– The massing of development contributes tocreating distinctive skylines in cities, towns andvillages, or to respecting existing skylines. Thecharacter of a skyline is composed of themassing of blocks and the shape
THE NEED FOR BETTER URBAN DESIGN 8 Purpose of the guide 8 Urban design 8 Place-making 9 The role of the planning system 9 Towards better practice 10 THINKING ABOUT URBAN DESIGN 14 Objectives of urban design 14 Aspects of development form 16 Objectives and development form brought together 17 Prompts to thinking 18 URBAN DESIGN AND THE PLANNING .


