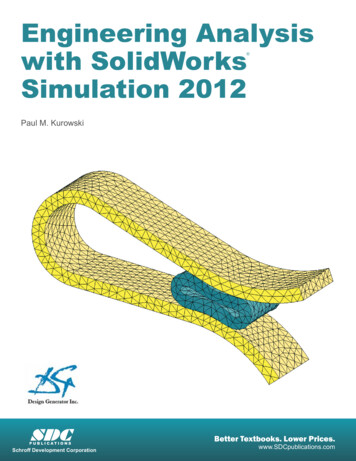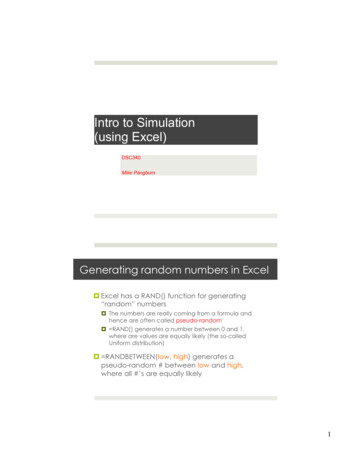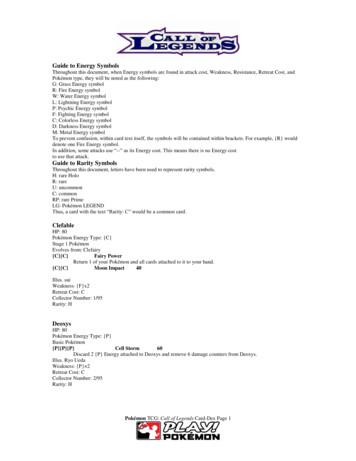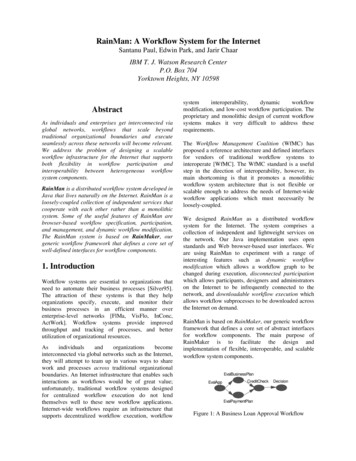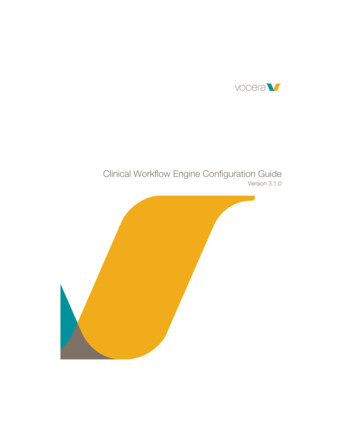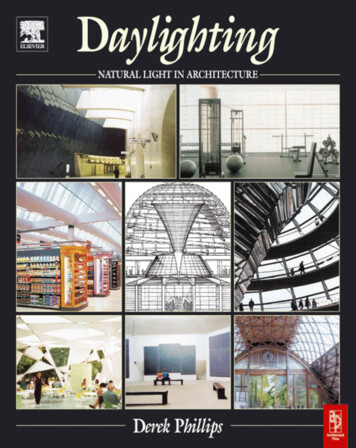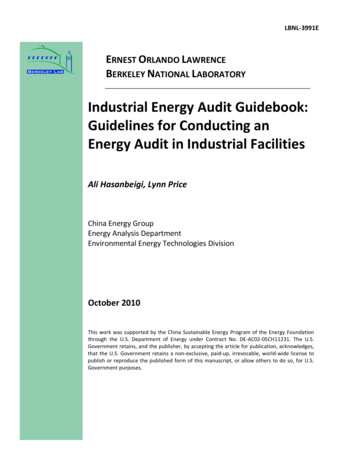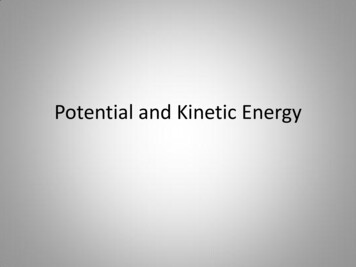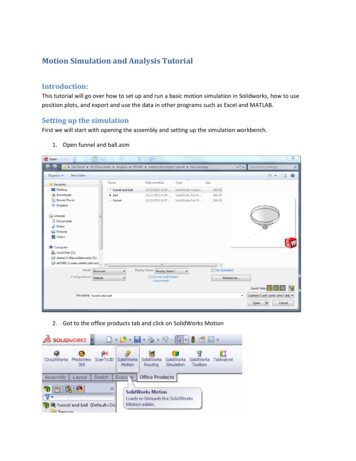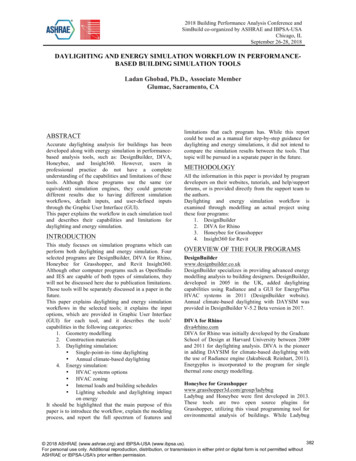
Transcription
2018 Building Performance Analysis Conference andSimBuild co-organized by ASHRAE and IBPSA-USAChicago, ILSeptember 26-28, 2018DAYLIGHTING AND ENERGY SIMULATION WORKFLOW IN PERFORMANCEBASED BUILDING SIMULATION TOOLSLadan Ghobad, Ph.D., Associate MemberGlumac, Sacramento, CAABSTRACTAccurate daylighting analysis for buildings has beendeveloped along with energy simulation in performancebased analysis tools, such as: DesignBuilder, DIVA,Honeybee, and Insight360. However, users inprofessional practice do not have a completeunderstanding of the capabilities and limitations of thesetools. Although these programs use the same (orequivalent) simulation engines, they could generatedifferent results due to having different simulationworkflows, default inputs, and user-defined inputsthrough the Graphic User Interface (GUI).This paper explains the workflow in each simulation tooland describes their capabilities and limitations fordaylighting and energy simulation.INTRODUCTIONThis study focuses on simulation programs which canperform both daylighting and energy simulation. Fourselected programs are DesignBuilder, DIVA for Rhino,Honeybee for Grasshopper, and Revit Insight360.Although other computer programs such as OpenStudioand IES are capable of both types of simulations, theywill not be discussed here due to publication limitations.Those tools will be separately discussed in a paper in thefuture.This paper explains daylighting and energy simulationworkflows in the selected tools; it explains the inputoptions, which are provided in Graphic User Interface(GUI) for each tool, and it describes the tools’capabilities in the following categories:1. Geometry modelling2. Construction materials3. Daylighting simulation: Single-point-in- time daylighting Annual climate-based daylighting4. Energy simulation: HVAC systems options HVAC zoning Internal loads and building schedules Lighting schedule and daylighting impacton energyIt should be highlighted that the main purpose of thispaper is to introduce the workflow, explain the modelingprocess, and report the full spectrum of features andlimitations that each program has. While this reportcould be used as a manual for step-by-step guidance fordaylighting and energy simulations, it did not intend tocompare the simulation results between the tools. Thattopic will be pursued in a separate paper in the future.METHODOLOGYAll the information in this paper is provided by programdevelopers on their websites, tutorials, and help/supportforums, or is provided directly from the support team tothe authors.Daylighting and energy simulation workflow isexamined through modelling an actual project usingthese four programs:1. DesignBuilder2. DIVA for Rhino3. Honeybee for Grasshopper4. Insight360 for RevitOVERVIEW OF THE FOUR Builder specializes in providing advanced energymodelling analysis to building designers. DesignBuilder,developed in 2005 in the UK, added daylightingcapabilities using Radiance and a GUI for EnergyPlusHVAC systems in 2011 (DesignBuilder website).Annual climate-based daylighting with DAYSIM wasprovided in DesignBuilder V-5.2 Beta version in 2017.DIVA for Rhinodiva4rhino.comDIVA for Rhino was initially developed by the GraduateSchool of Design at Harvard University between 2009and 2011 for daylighting analysis. DIVA is the pioneerin adding DAYSIM for climate-based daylighting withthe use of Radiance engine (Jakubiec& Reinhart, 2011).Energyplus is incorporated to the program for singlethermal zone energy modelling.Honeybee for bug and Honeybee were first developed in 2013.These tools are two open source plugins forGrasshopper, utilizing this visual programming tool forenvironmental analysis of buildings. While Ladybug382 2018 ASHRAE (www.ashrae.org) and IBPSA-USA (www.ibpsa.us).For personal use only. Additional reproduction, distribution, or transmission in either print or digital form is not permitted withoutASHRAE or IBPSA-USA's prior written permission.
focuses on weather analysis, Honeybee introducesdifferent simulation engines, including EnergyPlus,Radiance and DAYSIM into Grasshopper (SadeghipourRoudsari M., Pak M., 2013).Insight360 for Revitinsight360.autodesk.com/oneenergyIn 2015, Autodesk developed Insight360 for Revit withthe purpose of parametric analysis of design options onRevit models. Daylighting in Revit is performed with aplugin called Lighting Analysis for Revit (LAR), whichuses Autodesk 360 Rendering to expose electric andsolar lighting results directly on the Revit model. LARwas launched in 2014 but then became a part ofInsight360 in 2015. Insight allows you to choose fromeither the DOE2 or EnergyPlus engines for energysimulation. An updated version of Insight360 for Revit2018 added annual daylighting capabilities and LEEDV.4- option 1 compliance report.Table below explains the cost of each simulation tool.Table 1 Basic information for simulation BuilderDIVA forRhinoHoneybeeInsight3605.2 Beta 2,699None4.0 950Rhino 9950.6Revit 2018plug-inFreeFree (forRevitusers)Rhino 995Revit 2,000(annual fee) Cloud credits fordaylighting21. Prices are in US Dollars2. Cloud credit cost is based on square foot of model and users arecharged for each single iteration. With this method, daylighting couldbe quite expensive for large projects.GEOMETRY MODELLINGThis section explains geometry modelling in the studiedtools. It also investigates the capability of the tools toimport Green Building XML (gbXML), which is anindustry supported schema that allows disparate ngineering analysis software to shareinformation with each other. The ability to importgbXML particularly benefits the projects with Revitarchitectural models. However, the architectural Revitmodel should undergo some processing and modificationprior to import to ensure that spaces are appropriatelydefined and a useful gbXML file can be generated out ofan architectural Revit file. Drawing a new, simplifiedRevit model on top of the architectural model could be asolution to successful export of gbXML file from Revit.DesignBuilder: DesignBuilder has a built-in tool tocreate the geometry. Furthermore, it is capable to importgbXML files. Architectural Revit models could be usedfor energy and daylighting analysis after someprocessing in Revit.DIVA: The geometry should be created in Rhino forDIVA. DIVA is not capable of importing gbXML files,however, Revit architectural models could be importedto Rhino. The only problem is that glazing surfacesshould be flattened from 3D to 2D surfaces for analysisin DIVA. This problem is resolved by using scriptprovided by DIVA development team that flattens 3Dwindows to 2D surfaces.Honeybee: The geometry should be created in Rhino,and captured via the “Brep” command by Grasshopperin order to be translated into analysis surfaces. gbXMLimport is in progress and it will be available in the nearfuture.Insight360: Inisght360 is an add-in tool for Revit, whichworks smoothly on architectural models created in Revit.Insight360 analysis tool does not work on geometriesexported from other 3D modelling tools to Revit.Separate Models for Daylighting and EnergySimualtionSome tools require creating two separate models forenergy and daylighitng while others allow peformingboth analyses in one model. In DesignBuilder, Honeybeeand Insight 360, the same geometry could be used forboth daylighting and energy simulation. In DIVA, aseparate geometry is needed for energy modelling.DesignBuilder: In DesignBuilder, extra time is requiredfor processing the architectural Revit model to be able toexport it as gbXML. This gbXML model could be usedfor both daylighting and energy simulation in DB. Foraccurate daylighting simulation, some architecturaldetails such as columns, window frame thicknesses, andinterior ceilings should be added to the simplified model.Diva: The benefit of having two separate models is thatthe energy model could be simplified with fewer detailsthan the daylight model. The drawback is the extra timerequired to draw the second model and that the energyand daylight models are not connected. If one model ischanged during architectural revisions, the other modelis not automatically updated. As a result, extra time isneeded to create and update the second model.Honeybee: Honeybee introduces more flexibility forusers; they can either pick the exact same surfaces forboth simulations, or draw additional surfaces in Rhino toadd the details they need, and select if only fordaylighting simulation.Insight360: The Revit architectural model is used forboth simulations. However, extra time is needed forprocessing the Revit file for energy simulation.Highlights of the aforementioned pros and cons areincluded in Table 2.383 2018 ASHRAE (www.ashrae.org) and IBPSA-USA (www.ibpsa.us).For personal use only. Additional reproduction, distribution, or transmission in either print or digital form is not permitted withoutASHRAE or IBPSA-USA's prior written permission.
Table 2 Comparison of geometry nsightRevitYesNoPROS/CONSCon: Extra timefor processingRevit modelCon: Extra timeto draw a secondmodelPro: Flexibility;one or twomodels could beusedCon: Extra timefor processingRevit modelAir WallsAir walls are interior, virtual partitions created toseparate thermal zones for energy modelling purposes.However, they are not needed in daylighting analysisand it is necessary to allow daylight penetration into thebuilding. Air walls are key elements for successfulenergy and daylighting simulation, and they become animportant issue when a single geometry is used for bothsimulations, in DesignBuilder, Honeybee, and Insight360.DesignBuilder: In DesignBuilder, it is possible to create“Virtual Partitions”, which are synonymous to air walls.Air wall become a problem when gbXML models areimported to DesignBuilder from Revit. In Revit, there isan option to create air walls via “Space Separators”.However, the gbXML file does not convey thatinformation to DesignBuilder. Thus, Space Separatorsare imported as actual opaque walls. To solve this issue,users should pick each air wall, one by one, afterimporting to DesignBuilder and change them to VirtualPartitions.Honeybee: To create air walls in Honeybee, a specificcommand should be used, which is called “SolveAdjacency”. The process of selecting each air wall in themodel is not convenient in Honeybee, particularly forlarge projects with multiple interior spaces.Insight360: Air walls are drawn as Space Separators inRevit and they allow natural light penetration in LARdaylight analysis.CONSTRUCTION MATERIALSIn DesignBuilder, construction materials for both energyand daylighting simulation are defined at once; the samematerial is used for both simulations. However, inDIVA, Honeybee and Insight360, thermal properties ofmaterials for energy simulation are specified separatelyfrom the surface reflectance for daylighting simulation.The benefit of defining materials in one place is obvious;users cannot mistakenly select two set of properties for asurface.In DesignBuilder, users can pick a constructionassembly from an extensive library of templates,including ASHRAE 90.1 2007 and 2010. In addition,customized construction materials could be created usingEnergyPlus “Layer Method”. For daylighting purposes,users should set the Visible Absorptance of theinnermost layer to the required level. Visible Reflectanceof the interior surfaces is automatically calculated by 1 Visible Absorptance. There is no need to definematerials separately for daylighting and energysimulation. One limitation in DesignBuilder is that userscannot see the Visible Reflectance values inDesignBuilder GUI.In DIVA, construction materials should be selected frompredefined lists for both energy and daylightingsimulations. For daylighting, a list of typicalconstruction materials is available. For energymodelling, the list of materials is very limited, and itprovides a few options from ASHRAE 2007 and 2010baseline materials. The list of glazing materials also doesnot state the U-values or SHGC of glass options.To add customized construction materials in DIVA,scripting is the only option. Users should write scripts ofnew materials in EnergyPlus (idf) and Radiance formatand add them to the material folder located in the maindirectory of the program.Honeybee, provides an extensive library of materials,which could be filtered based on code and climate zone.In addition, “Create Eplus Construction” commandallows users to create and customize any desired type ofconstruction in EnergyPlus format.For daylighting simulation, the desired level of surfacereflectance should be defined separately. Users do notneed to have the knowledge of scripting materials inRadiance format.Insight360 provides a long list of pre-definedconstruction materials with U-values, R-valuesspecified. However, users are limited to choose a singleconstruction type for the whole building. The otherlimitation is that users are not able to create acustomized construction material through insight 360GUI. The only option for users is to pick the closestmaterial to the desired level of performance or script anew material, which requires advanced scriptingknowledge in Revit. Although Insight 360 has anextensive list of materials, it does not refer to ASHRAE90.1 prescriptive U-values and ASHRAE climate zones.For daylighting in Revit LAR, materials should bedefined separately under materials’ rendering settings;Visible Transmittance (T-vis) of glass and VisibleReflectance of surfaces should be defined by identifyingtheir colour in RGB (Red Green Blue) format underCustom Colour parameter in Material Appearance. Userscould use a simple calculation Excel sheet, created by384 2018 ASHRAE (www.ashrae.org) and IBPSA-USA (www.ibpsa.us).For personal use only. Additional reproduction, distribution, or transmission in either print or digital form is not permitted withoutASHRAE or IBPSA-USA's prior written permission.
Autodesk, to translate T-vis of glazing materials andsurface reflectance of opaque materials to RGB colours.One current limitation of LAR is modelling translucentglass since the diffusing effect of light passing throughfrosted or fritted glass is not supported.DAYLIGHTING SIMULATION INPUTSSimulation EngineRADIANCE (Ward, 1994) is the lighting engine used inall the studied programs except for Insight360. LightingAnalysis for Revit (LAR) is a cloud-based simulationtool in insight360 that has a built-in engine, which hasbeen tested and proved close to Radiance results (Jacobet al., 2015).Table 3 Daylighting simulation enginesTOOLDBDIVAHBInsightPOINT-IN-TIMECLIAMTE BASEDRadianceDaysimLighting Analysis for Revit (LAR)Radiance ParametersDesignBuilder, DIVA, and Honeybee allow users todefine accuracy of simulation by setting radianceparameters through their GUI. Insight 360, however,defines accuracy (Resolution) level by defining theanalysis grid size. There are two options of 12-inch gridand 72-inch grid provided for users.Weather fileIn all programs, weather data of the site location shouldbe defined in TMY/TMY3 format.Sky ConditionAll the tools are possible to model CIE Standard skyconditions (e.g. sunny, overcast, and uniform skies).DIVA, Honeybee, and Insight360 are also possible tomodel Perez Sky, which is a climate-based sky specificto a location. In DesignBuilder, it is not possible tomodel Perez Sky for daylight simulation.Analysis Grid and Daylight Sensor LocationAnalysis grid is the work plane of interest. It should bedefined for both single-point-in-time and annual daylightanalysis. Daylight sensors are specific to annualdaylighting. They are analysis nodes within the grid,where hourly illuminance values are calculated per year.While analysis grids and analysis nodes could be pickedin some programs, they are automatically chosen withoutuser’s control in other programs.The benefit of picking analysis grid is saving time,particularly for annual daylighting simulations, whichtakes significantly longer than a “point-in-time”simulation. Users can avoid running timely analyses forthe whole building if they are interested in only onespace.The benefit of picking specific nodes within the workplane as daylight sensor is that users can replicate theexact location of sensors in a real building.DesignBuilder: In DesignBuilder, users can neither pickanalysis grids nor can they pick sensor locations. Annualdaylight analyses run for the whole building, and on allthe grid nodes, automatically; users should only definethe desired height of nodes above the floor, grid size,and grid offset from walls.DIVA and Honeybee: Users can pick one or multipleanalysis grids in these programs and they can choosedaylight sensor locations for annual daylightsimulations. Height of the analysis grid and distancebetween calculation nodes should be entered in meters.In DIVA, the grid is automatically created with a 0.20 m(0.65’) offset from the walls, whereas in Honeybee, thegrid is created without any offset.In Insight360, users cannot draw an analysis grid.Instead, they can choose a “Level” from the Revitmodel, or the whole building for analysis. To performanalysis for a specific room, users should create a new“Level” and draw a surface on top of it at a desiredheight. In Insight360, it is not possible to pick nodeswithin the space to define the location of sensors forannual analysis. There is no option to choose thedimension of the analysis grid in LAR, the analysis gridhas default dimension of 1’x1’ for point-in-time daylightsimulation and 2’x2’ for annual daylight simulation.DAYLIGHTING SIMULATION OUTPUTSPoint-in-time DaylightingCapability of programs to generate the following metricwere investigated:1. Average illuminance in a space2. Percentage of floor area with illuminance levelsbetween 300 lx to 2000 lx.In addition to these two metrics, other graphical andnumeric outputs of each program is explained in thissection.DesignBuilder:Graphic Outputs:Illuminance maps for the building floors are generated inDesignBuilder. In order to change the key index forthese maps, minimum and maximum Daylight Factorshould be changed rather than illuminance levels in thesettings, which is rather inconvenient for users.Numeric Outputs:DesignBuilder creates a table for building spaces. Thistable includes useful information, including: Space Area Floor area above threshold (Area/%) Illuminance (Min/Max) Daylight factor (Min/Max/Avg) Uniformity Ratio (Min/Avg) Uniformity Ratio (Min/Max)However, there is no data about average illuminancelevels in each space, nor is there data about floor areasbelow a desired threshold.385 2018 ASHRAE (www.ashrae.org) and IBPSA-USA (www.ibpsa.us).For personal use only. Additional reproduction, distribution, or transmission in either print or digital form is not permitted withoutASHRAE or IBPSA-USA's prior written permission.
Another limitation is that it is not possible to accessilluminance data for analysis nodes. In addition, it is notpossible to plot node values on the floor plan.DIVA:Graphic Outputs:In addition to illuminance maps, DIVA automaticallypopulates useful results, illustrated in the Figure 1, whendaylight simulation is complete.Figure 1 Automatic numeric results created along withgraphical maps in DIVANumeric Outputs:In DIVA, it is possible to plot node values on floorplans. Simulation results, including node values areautomatically saved in the project folder. These resultsare in RGB value format, which could be translated intoilluminance values at each node of the analysis grid withthe use of a conversion formula.Honeybee:Graphic Outputs:Honeybee can create point-in-time illuminance maps inaddition to many other graphic options, such as 3Dgraphs. This tool is very flexible in terms of graphicdisplay options and it is possible to adjust the index keyas users desire.Numeric Outputs:Average illuminance, percentage of floor area within aspecific range, and many other metrics could be foundby using Honeybee outputs. In addition, Grasshopper’s“Math” functions could be used for multiple dataanalysis without the need to export the results to anothersoftware. Node illuminance values could also beexported in Excel. Furthermore, it is possible to see nodevalues on floor plans in HB.Insight360:Graphic Outputs:Illuminance Map are created in Insight360 with a widerange of analysis display styles; one of which is called“Radiance” style for the desired illuminance thresholdbetween 300 lx and 2000 lx. The major benefit of thissetting is to customize the colours and the legend fordisplaying the results.One drawback is that currently, there is no way to savemultiple graphic outputs; only the last analysis resultsare saved within the Revit model.Numeric Outputs:In Insight360, it is possible to export the results to Exceland perform further data analysis. But the results are notcategorized based on spaces, as they are inDesignBuilder, nor they are associated with a nodename. In other words, it is not possible to correlate theresults with the floor plan.Annual Climate-based DaylightingFor annual daylighting, this report explains whichsimulation tools provide simulation with Daysim, whichis a Radiance-based daylighting analysis software(Reinhart and Walkenhorst, 2001).The following metrics were targeted:1- Daylight Autonomy (DA): defined as percentage ofthe time (working year) when a minimum thresholdof light could be maintained by natural light alone(Nabil, et al. 2006) in a selected space.2- Useful Daylight Illuminance (UDI): percentage ofthe operation time, when illuminance valuesbetween 100 lx to 2000 lx are received by naturallight in a space (Nabil, et al. 2006).3- Spatial Daylight Autonomy (sDA300/50%): sDA is ametric used for LEED V.4- Option 1 for Daylightcredit. It demonstrates percentage of a space whereminimum 300 lx illuminance is received by naturallight for at least 50% of the working year.4- Annual Sunlight Exposure (ASE1000/250): ASE isanother LEED V.4- Option 1 metric for used toidentify possibility of glare in a space. It defineswhat percent of a space receives illuminance valueshigher than 1000 lx for more than 250 hours peryear.DesignBuilder:Graphic Outputs: It is possible to generate color-codedwork-planes with DA, UDI, sDA and ASE results for thewhole building and for each space.One limitation is the fact that node values could not beplotted on the work-plane.Numeric Outputs:DesignBuilder generates a table for each building level,which includes space names, area of space, % of areawith sDA and ASE within the threshold. This table couldbe exported as .csv file. In Excel, further analysis couldbe performed; spaces that fail to meet the criteria couldbe identified conveniently.One limitation of DesignBuilder is that node values arenot accessible. Having node values would help further toidentify points of failure in spaces.DIVA:DIVA is capable of annual daylighting simulation withDAYSIM. It is also possible to generate LEED V.4Option 1 metrics in DIVA.Graphic Outputs: In DIVA, it is possible to generatecolor-coded floor plans and 3D views of spaces withDA, UDI, sDA and ASE results. In addition, DIVAautomatically creates a report after annual daylighting,which includes hourly graphs of lighting schedules withand without daylighting control in a space.Numeric Outputs:386 2018 ASHRAE (www.ashrae.org) and IBPSA-USA (www.ibpsa.us).For personal use only. Additional reproduction, distribution, or transmission in either print or digital form is not permitted withoutASHRAE or IBPSA-USA's prior written permission.
DIVA creates numeric outputs such as Mean DaylightAutonomy, UDI, Mean Annual Daylight Factor,sDA300/50%, ASE, and annual occupancy hours.In addition, DIVA automatically stores DAYSIM resultsin .CSV file format. For each hour of a year, occupancyrate, illuminance level, and % of electric lighting that isturned on is generated.Insight360:Graphic Outputs: It is possible to generate DaylightAutonomy, UDI, sDA and ASE results in Insight360.Graphic Outputs: Detailed room by room results for sDAand ASE are provided in a Revit schedule entitled“Lighting Analysis Room Schedule”. It is possible toexport the results to Excel as well.Daylighting Simulation Computation TimeIn DesignBuilder, DIVA, and Honeybee, computationTime is reasonable; it depends on desired accuracy level.In terms of computation times, all programs took one ortwo minutes to run a single time daylight analysis,except for Insight360, which had an average simulationtime of 20 minutes. Since the program is cloud-based, itmight not be exactly comparable to a desktop, assimulations might take more time depending on thecloud traffic.ENERGY SIMULATIONEnergyPlus engine is provided for energy simulation inall four programs. DesignBuilder uses v-8.6, DIVA usesv-7.2, Honeybee and Insight360 use v-8.5 ofEnergyPlus. Insight360 provides the option to chooseDOE.2 or EnergyPlus engine for energy simulation.HVAC System OptionsIn general, within the studied tools, energy simulation ispossible in two levels: Simple and Detailed.In the Simple Method, mechanical equipment andheating/cooling loops are not modelled. TheEnergyPlus Ideal Loads Air System is used to calculateheating and cooling loads. This system operates ideally;it provides enough hot/cold air to meet heating andcooling loads calculated in spaces. Energy consumptionis calculated by using the efficiency rate defined forheating/cooling.In the Detailed Method, it is possible to model plants,mechanical equipment and loops. It is possible tocustomize system settings to exactly match themechanical systems that operate within the buildings.Only with Detailed Method, accurate energyconsumption of the building could be estimated.The benefit of Simple Method is that it allows users withrudimentary knowledge about mechanical systems tounderstand the relative impact of daylighting on thethermal loads of a building. However, the SimpleMethod lacks the level of accuracy required forestimating energy consumption in different designscenarios.DesignBuilder: DesignBuilder provides both Simple andDetailed HVAC Method for energy simulation. In theSimple Method, users identify heating/cooling efficiencyfactors applied to Ideal Load System andsetpoint/setback temperatures.In the Detailed Method in DesignBuilder, it is possibleto create advanced and complex HVAC systems. Userscan graphically view and customize mechanical systemcomponents.DIVA: DIVA for Rhino is limited to a single zonethermal analysis with EnergyPlus. Instead, DIVA forGrasshopper should be used to preform multi-zoneenergy simulation (this report only focuses on DIVA forRhino workflow).DIVA provides a simple level of energy simulation withEnergyPlus Ideal Loads Air System.Honeybee: Honeybee does not provide a detailed levelof energy simulation; however, it enables moreEnergyPlus capabilities than DIVA. In addition to IdealLoads Air System, Honeybee enables creating ASHRAE90.1 Appendix G. “Baseline HVAC System Types”. It ispossible to change some EnergyPlus settings in thesesystems in Grasshopper with Honeybee. However, it isnot possible to create customized and complexmechanical systems with Honeybee. It is not possible tographically see heating/cooling loops and equipment.Not all the parameters in EnergyPlus could be changedin Honeybee.One option for users for detailed HVAC modelling is toexport the model to OpenStudio and build on theirmodel and advance their HVAC systems.Insight360: Insight360 provides a simple level of energysimulation, but with more HVAC system options thanIdeal Load Air Systems. Advanced Energy Settings inInsight360 GUI provides a dropdown menu for users topick an HVAC system type and system efficiency.Figure 2 shows available HVAC system options.Figure 2 HVAC systems options in Insight 360HVAC systems options are limited and users cannotchange system parameters, including the efficiency rates.Customization and creating advanced mechanicalsystems are not possible. No graphics are provided tosee/edit HVAC equipment and heating/cooling loops.One option for users for detailed HVAC modelling is toexport the model to EnergyPlus and edit the model.Table 4 summarizes HVAC systems options in the tools.387 2018 ASHRAE (www.ashrae.org) and IBPSA-USA (www.ibpsa.us).For personal use only. Additional reproduction, distribution, or transmission in either print or digital form is not permitted withoutASHRAE or IBPSA-USA's prior written permission.
Table 4 HVAC systems optionsTOOLDBDIVA-RhinoHBInsightHVAC SYSTEMS OPTIONS Provides both simple and detailedHVAC methods Includes templates for ASHRAEBaseline Systems Includes templates for many otherHVAC systems Only capable of E Ideal Load System Does not provide detailed HVACsystems Includes templates for ASHRAEBaseline Systems Possible to customize some HVACsystems’ settings Does not provide detailed HVACsystems Includes a limited number of commonHVAC systems in the industry withoutreference to ASHRAE Baseline Systems Not possible to customize HVACsystemsHVAC ZoningZoning the spaces based on the mechanical units, whichare serving them is important for accurate estimation ofenergy consumption in buildings.DesignBuilder: HVAC zoning is only possible inDetailed HVAC Method in DesignBuilder. In the SimpleMethod, only one system is defined and assigned to thewhole building.DIVA: HVAC Zoning is not needed for a single zone.Honeybee: In Honeybee it is possible to select severalspaces served by a single mechanical equipment andgroup them as a single HVAC zone. However,performing a detailed HVAC zoning is not an easy taskand it is not user-friendly. For buildings with numerousmechanical equipment, HVAC zoning is rather anarduous task.Insight 360: only one mechanic
Insight360 in 2015. Insight allows you to choose from either the DOE2 or EnergyPlus engines for energy simulation. An updated version of Insight360 for Revit 2018 added annual daylighting capabilities and LEED V.4- option 1 compliance report. Table below explains the cost of each simulation tool. Table 1 Basic information for simulation tools
