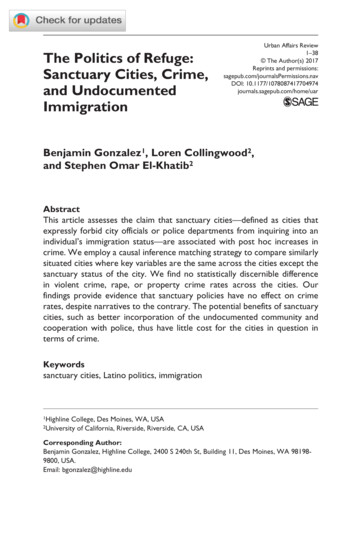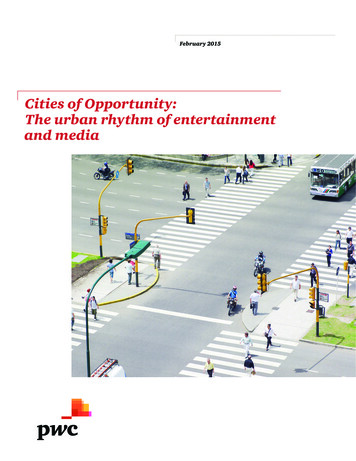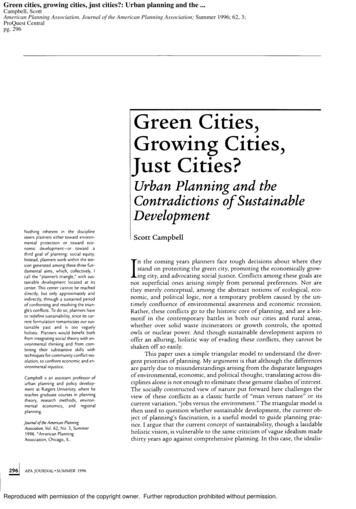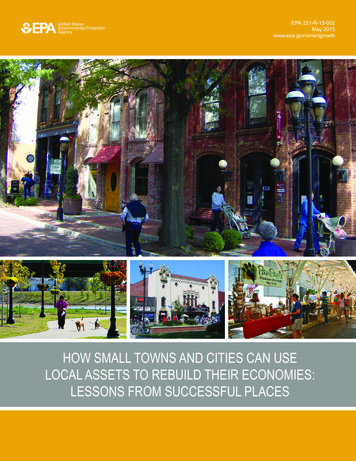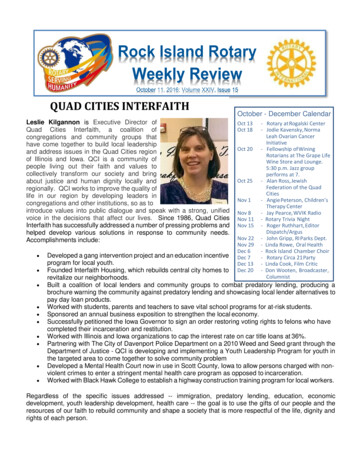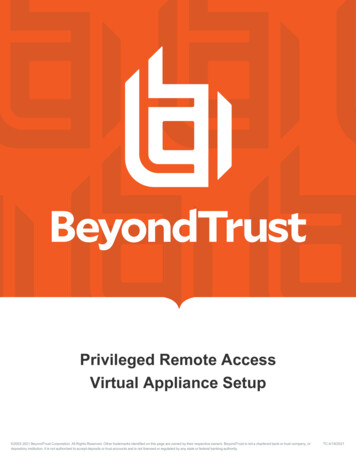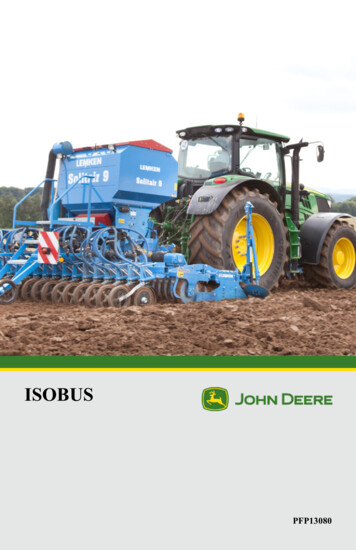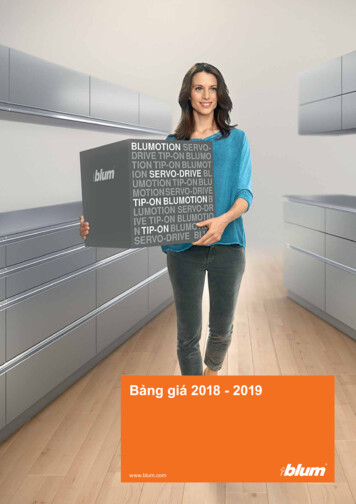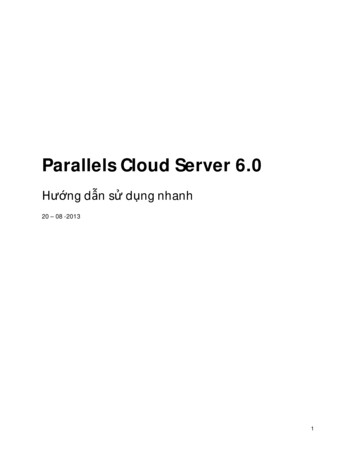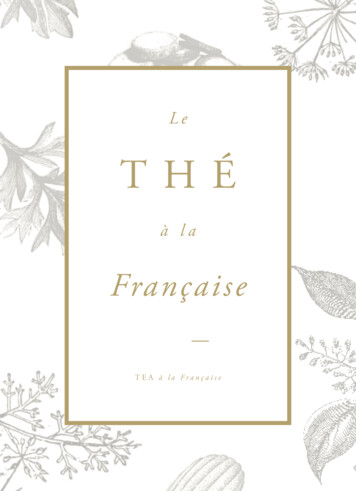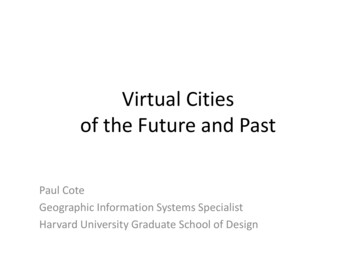
Transcription
Virtual Citiesof the Future and PastPaul CoteGeographic Information Systems SpecialistHarvard University Graduate School of Design
HarvardUniversityGraduateSchool ofDesignHarvard UniversityGraduate School of Design
500 Design Students250 ArchitectureHarvard University50 Urban Planning100 Urban Design 100 LandscapeGraduate School of Design
A Knowledge EngineGSD Studio Culture:75% of Student effort focusedon one studio problem100 Studios per year at theGSDFocus on representing,understanding, modifying andevaluating places: Appearance& performanceMany Many Models areMade!!!An intense replica of thegreater world of designHarvard UniversityGraduate School of Design
Studio Information LifecycleSemesterStartCollect Information:Site PhotosGIS DataCAD DataDocumentsProcess UnderstandingSynthesis / Study:MapsDigital 3D ModelsPhysical 3D ModelsSimulation ModelsFinishPresentation Materials:Maps3D ModelsAnimationsDocument ationSources / BibliographyEnd of TermSmall FractionSuited for Re-UseHarvard UniversityBulk of Knowledge isLostGraduate School of DesignMany MysteriousPresentationDocuments
Information Lifecycle in Site StudiesCompile Data /Create Schema:Discover, Obtain,Transform, OrganizeIdeas & InformationInformationInfrastructureInformation & IdeasAbout Places &Processes(In--House or Internet)(InAuthor / ModifyVisualize / atives:Performance& ationStreetscape, ShadowsViewsCoherence withContextFinance, PhasingPaul Cote, 2008Exchange: between specialized toolsExchange: Individuals & Enterprises to SharedInfrastructureHarvard UniversityGraduate School of ate /Share:Resources,Understanding,Procedures
It Takes a Village of SpecializedToolsCompile Data /Create Schema:ArcGISAuthor / ModifyAutoCADRhinoPublicGISAgency/Firm RevItKnowledgeTree ProBaseSynthesize / StudyMaya, 3D Studio,V-RayEvaluate /ShareRevitEcotectAdobeMaster CAMAgency/FirmKnowledge BaseMany Specialized ToolsHarvard UniversityPaul CoteGraduateSchool of DesignNovember 13 , 2008One-Way, Lossy Exchanges7
GSD Handbookfor Site Modeling in low2/index.htmHarvard UniversityGraduate School of DesignPaul Cote NOMA Boston October 7
Virtual Cities as a Mirror with MemoryHarvard UniversityGraduate School of DesignPaul Cote NOMA Boston October 7
Collaboration of Administrative DomainsPublic WorksPhotogrammetryState / FederalTaxAssessorPermitting andInspectionPlanning &Design ReviewEmergencyPlanning andResponseThe most authoritative information about an urbansituation are collected and maintained by a host ofadministrative departments that employ a variety ofHarvard UniversitydatamodelsandPaul Cote,GraduateSchoolof toolsDesign10
Collaboration of Administrative DomainsUnderstandingHarvard UniversityGraduate School of Design11
Collaboration of Territorial DomainsHarvard UniversityGraduate School of Design1/29/201112
Collaboration of Territorial DomainsUnderstandingTown ATown /Campus BHarvard UniversityGraduate School of Design13
Memory and Intelligence Past Situation Current Situation Possible Scenarios Planned Scenario If these alternate views of the city are expressed incommon terms, much might be learned about urbanmechanics and the probable consequences ofdecisions.Harvard UniversityGraduate School of Design14Paul Cote,
Necessity forShared Semantic ModelsHarvard UniversityGraduate School of DesignPaul Cote NOMA Boston October 7
One-Way, Lossy ExchangesInputsDomain/ Tool A(e.g. GIS, RDBMS)Harvard UniversityOutputs!& @#OutputsGraduate School of DesignInputsDomain/ Tool B(e.g. CAD/ BIM)SemanticTrash Bin16
Coherent Spatial / Semantic ModelsReal WorldConcepts:ConceptualInformation ModelCritical EntitiesRelationshipsKolbe & Groeger CityGML“The buildingmeets the terrainalong this line.”Kolbe & Groeger CityGMLe.g. Observations,Prescriptions, RulesHarvard UniversityGraduate School of Designe.g. UML (UnifiedModeling Language)17Paul Cote,
Coherent Conceptual & Data ModelsConceptualInformation sPrograms &BusinessLogicKolbe & Groeger CityGMLHarvard UniversityGraduate School of Designe.g. Software tools:Proprietary or Open18Paul Cote,Business ProcessesOutputs
Shared Conceptual Models &ExchangesRound Trip with Coherent SemanticsOutputsInputsDomainTool AOutputsInputsDomainTool BKolebe and Groeger: CityGMLSee: Stadler & Kolbe: Spatio-Semantic Coherence in the Integration of 3D City ModelsHarvard UniversityGraduate School of Design19
Community Based Standards DevelopmentCommunities EngineersIndustry Consortium International StandardsOrganization Understanding Tool Makers Consensus Content Creators Application Standards Foundation Standards Information Structure Service Protocols Application Standards Service Providers UsersParticipationAssured Stable EnvironmentLots of Interoperable Content!Harvard UniversityGraduate School of Design20
Community Based Standards DevelopmentStandards OrganizationsEncodingsService ProtocolsSQLstructured querylanguageHTTPhypertext transferprotocolWMSweb map serviceGMLWFSweb feature serviceWCSweb coverage serviceHarvard UniversityGraduate School of DesignPaul Cote, 200821
Some KML, KMZ Collada ExamplesHarvard UniversityGraduate School of DesignPaul Cote NOMA Boston October 7
The Virtual City Collective: A Forum on the WebHarvard ity-collectiveGraduate School of DesignPaul Cote NOMA Boston October 7
The Google Earth Train SetHarvard UniversityGraduate School of DesignPaul Cote NOMA Boston October 7
The Greenline Station WorkshopHarvard UniversityGraduate School of DesignPaul Cote NOMA Boston October 7
Executive Office of Transportation:College Avenue Station PlanHarvard UniversityGraduate School of DesignPaul Cote NOMA Boston October 7
Executive Office of Transportation College Avenue Station PlanHarvard UniversityGraduate School of DesignPaul Cote NOMA Boston October 7
Executive Office of TransportationCollege Avenue Station ElevationHarvard UniversityGraduate School of DesignPaul Cote NOMA Boston October 7
GSD6447: Virtual Cities as Public urses/archive/2010/gsd6447/index.htmHarvard UniversityGraduate School of DesignPaul Cote, 200829
Seaport Sandbox: A Cybernetic View of ard UniversityGraduate School of DesignPaul Cote, 200830
Toward Deeper Semantic CoherenceHarvard UniversityGraduate School of DesignPaul Cote, 200831
CityGML: Shared, Open, CoherentReal WorldConcepts:ConceptualInformation ModelExchangeEncodingImages from CityGML SpecKolbe & Groeger CityGMLGML3UML (Unified ModelingLanguage)Harvard UniversityGraduate School of Design32Paul Cote,
CityGML: Objects May Honor Specific Levels of DetailImage from OGC CityGML Discussion paper, Kolbe, Groeger, CzerwinskiHarvard UniversityGraduate School of DesignPaul Cote,33
First Component Sub-Models of City GMLImage from OGC CityGML Discussion paper, Kolbe, Groeger, CzerwinskiHarvard UniversityGraduate School of DesignPaul Cote, NCFMT 200734
The GSD Metropolitan Model Repository:A Simple Relational SchemaFor Temporally Deep City odel/index.htmHarvard UniversityGraduate School of DesignPaul Cote, 200835
Scalable Infrastructure for 3d CitiesHarvard UniversityGraduate School of DesignPaul Cote, 200836
Granularity and IdentifiersGoals: Provide a way of uniquely identifying parts ofbuildings at multiple levels of detail across diverseterritorial domains Provide for retrieval of past, present and futureviews of the city through simple SQL queries on asimple relational database schema Support check-out and off-line modification of partsof the model without possibility of ID conflicts oncheck-in.Harvard UniversityGraduate School of Design1/29/201137
Existing GIS Layers: ParcelsEach town in the metro area has a parcels layer that forms a decentsource of information about buildings. We alter the parcel ID byappending a 3 character territory code and an P so that the parcelIDs are assured to be unique within a multi town schema.Parcel Attributes*ShapePolygonTerritoryBrooklineParcel IDBrk P189-24-29OwnerMobil Oil CoYear Built1971Address333 Boylston StStories1Harvard UniversityGraduate School of DesignPaul Cote, 200738
Existing Layers: Building FootprintsEach town has a building footprints layer establishedfrom a photogrammetric surveyFootprint AttributesShapePolygonUnique ID9498754*Harvard UniversityGraduate School of DesignPaul Cote, 200739
New Table: Abstract BuildingsThe Parcels table can form a table of information aboutbuildings. Unique Building IDs are created from Parcel IDs.This table has no geometry associated with it. Any buildingassociated with a parcel are designated Building 0. Thislumping is inaccurate, but sufficient for an initial buildingstable.Abstract BuildingsCam P364234B0TerritoryCambridgeBuildingCam P364234 B0OwnerHarvardBuilt Date1870DemoDateNullAddress49 Quincy StStories540Harvard UniversityGraduate School of Design1/29/201140
New Layer: Building Massing PartsWhere individual building parts vary in terms of their attributes, they may bedistinguished with unique IDs and individual build and demo dates, etc. TheBuilding Massing Part IDs are formed by appending a Massing Part ID to theBuilding ID.Building Massing PartsCam P364234B0 M1B0 M0Part IDCam P364234 B0 ries241Harvard UniversityGraduate School of Design1/29/201141
3d Building Massing Parts TableThe Massing Parts Layer forms a complete model of every building in themetro area at a low level of detail (CityGML LOD2). Building parts may havemore specific attributes from their parent Abstract Buildings.Building Massing PartsB0 M0B0 M1*CityGML LOD 1 BuildingsPart IDCam P364234 B0 ltYesStories242Harvard UniversityGraduate School of Design1/29/201142
3d Building Skin ModelsUsing a 3D authoring tool, models of building exterior skins can beencapsulated as sketchup or collada models and placed into relational tablesas georeferenced objects. Like Massing Parts, Skin Parts have unique IDslinking them to abstract buildings and may have more specific attributes.Building Skin PartsB0 S0Cam P364234*CityGML Generic City Object or ExternalLinkShapeMultipatch / COLADaModelSketchup or ColladaBlobPart IDCam P364234 B0 ard UniversityGraduate School of Design1/29/201143
3d Building Skin PartsSkin parts and massing parts for a given building may have independent dates.The Model field holds a Binary Large Object that can be downloaded to a 3dauthoring tool for editing.Building Skin PartsB0 S1Cam P364234ShapeMultipatch / COLLADAModelSketchup or ColladaBlobPart IDCam P364234 B0 rd UniversityGraduate School of Design1/29/201144
Relational Queries Create Views Based on Dates orScenariosAbstract Buildings1Building Skin PartsShapeTerritoryCambridgeBuildingCam P364234 B0OwnerHarvardYear Built1870YearDemoNullMultipatch1Building Massing PartsModelAddressSketchup or ColladaStoriesBlobPart IDCam P364234 B0 ries2049 QuincyStPart IDCam P364234 B0 M15OwnerNullBuilt1998DemoNull45Harvard UniversityGraduate School of Designn1/29/201145
Current Built View46Harvard UniversityGraduate School of Design1/29/201146
1998 Historic View47Harvard UniversityGraduate School of Design1/29/201147
Handling Fictitious FutureUrban Design SchemesHarvard UniversityGraduate School of Design1/29/201148
Built and Unbuilt SchemesThe Built attribute is set to Yes for buildings that were actually built. Unbuiltbuildings can be represented in the schema to allow experimentation withproposed scenarios.Building Skin PartsCam P364223 B0 S0ShapeMultipatchModelSketchup or ColladaBlobPart IDCam P364223 B0 ard UniversityGraduate School of Design1/29/201149
Built and Unbuilt SchemesThe Built attribute is set to Yes for buildings that were actually built. Unbuiltbuildings can be represented in the schema to allow experimentation withproposed scenarios.Building Skin PartsCam P364223 B0 S1ShapeMultipatchModelSketchup or ColladaBlobPart IDCam P364223 B0 rd UniversityGraduate School of Design1/29/201150
Design Scenario Tables In order to create custom scenarios you must be able to turn on unbuilt buildingsand to turn off other buildings that would otherwise render. This is accomplishedby creating Schemes and entering part-specific rendering instructions in theScheme Parts table. Because the Part IDs are distinct for Massing and Skin partmodels, the Scheme Parts table can refer to either type of part.SchemesScheme PartsPart ID1RenderSchemeID0NameCam P364223 B0 S1Yes11Flipped Gund HallCam P364223 B0 S0No12TankBuilding Skin PartsnnShemeIDBuilding Massing PartsPart IDNameBuiltPart IDNameCam P364223 B0 S1FlippedUnbuiltCam P364223 B0 M0Gund HallCam P364223 B0 S0Gund Hallbuilt n Brk P189-24-29 B0 M1 Harvard UniversityGraduate School of Design1/29/20115151
Building Model ManagementSchema1Abstract BuildingsBuilding IDSchemes1Scheme IDAttributes 1nScheme PartsScheme ID1Part IDName1 RenderSkin PartsnBuilding IDPart IDnAttributes nMassing PartsBuilding IDnPart IDAttributes Harvard UniversityGraduate School of Design1/29/20115252
Unbuilt Scheme: Turn Gund Hall Around53Harvard UniversityGraduate School of Design1/29/201153
View From Proposed Design SchemeHarvard UniversityGraduate School of Design1/29/201154
References City Geography Markup LanguageKolbe and Groger, 2008 SPATIO-SEMANTIC COHERENCE IN THE INTEGRATION OF 3DCITY MODELSStadler and Kolbe Collada: 3D Asset Exchange SchemaKhronos Group Town of Brookline Model Management SystemCote, 2007 Public Infrastructure for Virtual CitiesCote, 2006 Integration of CAD, GIS, and Building Information Models inOpen Web ServicesCote, 2007 Building Interior Spaces Data Model for GISPenobscott Bay Media, BISDM.orgHarvard UniversityGraduate School of Design1/29/201155
Lets Get it Together! Understand Open Exchange Specifications Target our conceptual and data models for openexchange Participate in standards development Demand open exchange capabilities in our tools56UnderstandingHarvard UniversityGraduate School of Design1/29/2011
Credits and ReferencesFind these links atwww.gsd.harvard.edu/pbcote/talks/2010/geodesign pbcote.pdf City Geography Markup LanguageKolbe and Groger, 2008 SPATIO-SEMANTIC COHERENCE IN THE INTEGRATION OF 3D CITYMODELSStadler and Kolbe Collada: 3D Asset Exchange SchemaKhronos Group Town of Brookline Model Management SystemCote, 2007 Public Infrastructure for Virtual CitiesCote, 2006 Integration of CAD, GIS, and Building Information Models in Open WebServicesCote, 2007 Building Interior Spaces Data Model for GISPenobscott Bay Media, BISDM.orgHarvard UniversityGraduate School of Design1/29/201157
Efforts to Develop Web Standards for Encoding and Exchanging City MoBuilding Information Modeling Community: International Alliance for Interoperability -- BuildingSmart (Consortium of Owners, Engineers & Architects)IFC (Semantic and Exchange Standard for Building Information Models)National BIM Standard (social and institutional construction of BIM)Open Floor Plan Toward a simple standard for exchanging georeferencedfloorplansOASISGeospatial Information Infrastructure Community: Open Geospatial Consortium (Architecture for Interoperable Web Servicesspanning diverse semantic schema) CityGML: Semantic and Exchange Standard for City & Landscape Models Web Services Architecture for CAD, GIS and BIM (edited by Yours Truly)Game Development Community Khronos Group (Gaming Community Consortium) COLLADA (exchange standard for high-quality digital objects, includesmateriality, lighting, physical behavior)Harvard UniversityGraduate School of DesignPaul Cote NOMA Boston October 7
Model Sketchup or Collada Blob Part_ID Cam_P364234_B0_S0 Owner Null Build Date 1870 Demo Date Null Built Yes B0_S0 Cam_P364234 Using a 3D authoring tool, models of building exterior skins can be encapsulated as sketchup or collada models and placed into relational tables as georeferenced objects. Like Massing Parts, Skin Parts have unique IDs

