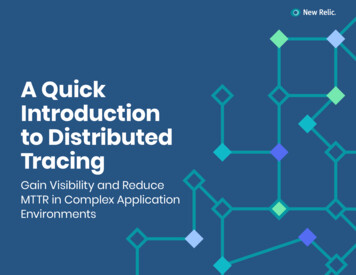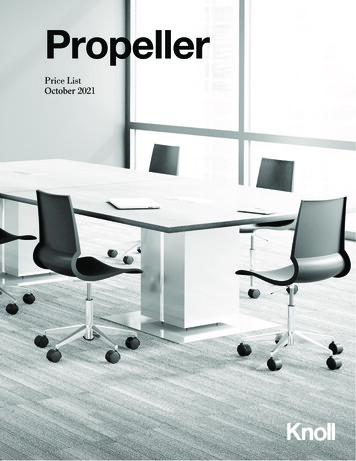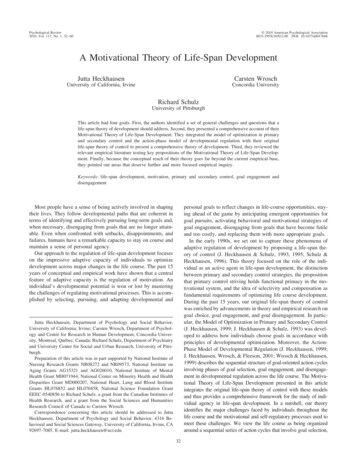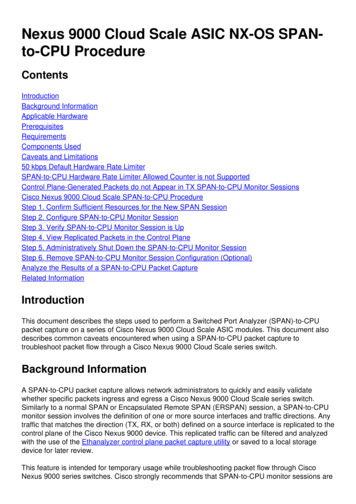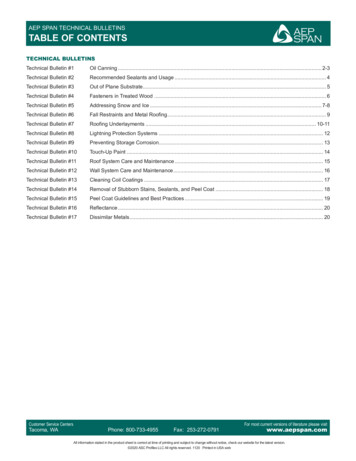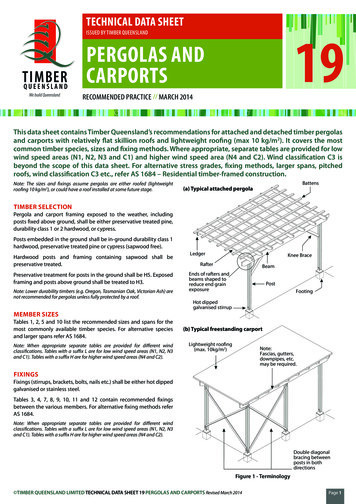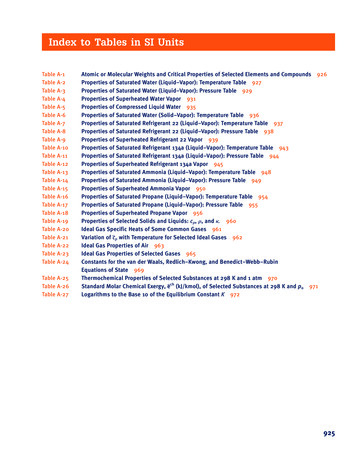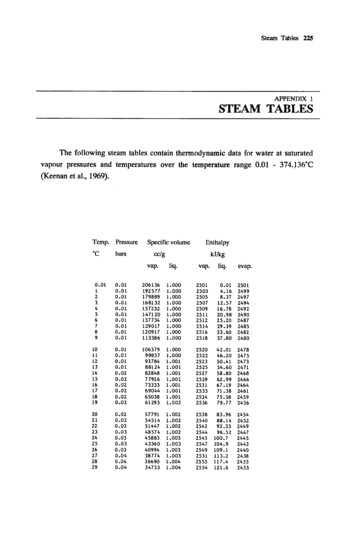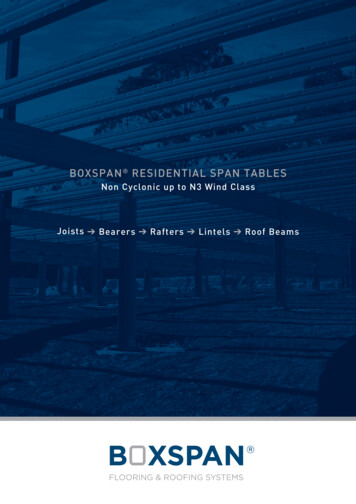
Transcription
CertificationBOXSPAN RESIDENTIAL SPAN TABLESNon Cyclonic up to N3 Wind ClassJoists Bearers Rafters Lintels Roof Beams1 2019 Spantec Systems Pty Ltd. BOXSPAN Residential Span Tables. April 2019
ContentsIntroduction 3Engineering Certification4Design Notes5Definitions & Terminology6BOXSPAN SPAN TABLESRESIDENTIAL FLOORSStandard Floor Types (Dead Load 0.75 kPa i.e. particle board, 15mm compressed FC sheet) Floors & decks up to 1m above groundJoists – Supporting floor loads only (or decks less than 1m above ground)Bearers – Supporting floor loads only (or decks less than 1m above ground)Bearers – Supporting floor loads & load bearing walls (Single Storey - Sheet Roof)Bearers – Supporting floor loads & load bearing walls (Single Storey - Tiled Roof)TableTableTableTable123478910 Decks more than 1m above groundJoists – Supporting decks more than 1m above groundBearers – Supporting decks more than 1m above groundTable 5Table 61112Heavier Floor Types (Dead Load 1.1kPa i.e. 75mm aerated concrete panels, 18mm compressed FC sheet) Floors & decks up to 1m above groundJoists – Supporting floor loads only (or decks less than 1m above ground)Bearers – Supporting floor loads only (or decks less than 1m above ground)Bearers – Supporting floor loads & load bearing walls (Single Storey - Sheet Roof)Bearers – Supporting floor loads & load bearing walls (Single Storey - Tiled Roof)Decks more than 1m above ground Joists – Supporting decks more than 1m above ground Bearers – Supporting decks more than 1m above groundLINTELS Lintels – Supporting roof loads only Lintels – Supporting girder truss Lintels – Supporting roof & single storey floor loadsROOFSRectangular Buildings Rafters Ridge & Intermediate Beams Ceiling JoistsTable 7Table 8Table 9Table 1013141516Table 11Table 121718Table 13Table 14Table 15192021Table 16Table 17Table 18222324Attached Awnings & Verandahs RaftersTable 1925 PurlinsTable 2026 Roof BeamsTable 2127Freestanding Carports & Roofs RaftersTable 2228 PurlinsTable 2329 Roof BeamsTable 2430Common Connections31Material Specifications352 2019 Spantec Systems Pty Ltd. BOXSPAN Residential Span Tables. April 2019
IntroductionThese Boxspan Residential Span Tables providedetailed product, design and typical installationinformation. The information in this guide can beused for the design of sub-floors, second storeyfloors, and a number of roof types and beamsincluding lintels.BOXSPAN - STEEL BEAMS USED IN AUSTRALIANBUILDING FOR OVER 20 YEARSBoxspan is a roll formed beam manufacturedfrom two interlocked “C” shaped sections ofhigh tensile, zinc coated steel, which provide arectangular profile resembling traditional timber.Unlike timber, the high-tensile steel and hollowsection produces a strong and long spanningbeam, which will not twist or sag with time.This unique system provides the benefits of a fullprotective zinc coating on the inside and outsideof the beam.Boxspan has the unique qualities of having adouble thickness flange and a single thicknessweb that effectively puts the strength where itneeds to be. The beam is strong, easy to use andhas high torsional stability, unlike some othersteel profiles.Boxspan is manufactured in a range sizes from100 x 50 mm to 250 x 50 mm, ensuring that aneconomical beam selection can be obtained foreach project.The beams are produced to controlled tolerancesto the required length up to 12.5m or can be easily cut on site if necessary. The extensive range of brackets andaccessories available with Boxspan makes it easy to use and a simple substitute for timber.The Benefits of using Boxspan Minimal maintenance, galvanized inside and out. Rolled to exact lengths, minimal waste produced. Won’t rot, twist or shrink, steel is a stable, durable product that is notpermanently affected by the environment. Straight and true to size, manufactured to tight tolerances. Termites won’t eat it, will not attract or harbor termites and no on-goingchemical treatments required. Lightweight, the efficient use of steel allows a strong beam to be produced fromthin steel sheet. Easy to install, an extensive range of brackets ensures easy fixing in a large rangeof applications. Non-combustible, steel is a non-flammable material and ideal for construction in bushfireprone areas.3 2019 Spantec Systems Pty Ltd. BOXSPAN Residential Span Tables. April 2019
Certification4 2019 Spantec Systems Pty Ltd. BOXSPAN Residential Span Tables. April 2019
Design Notes1.ROOF LOADSThese span tables have been prepared for a range offlooring and roofing applications in non-cyclonic windregions using Boxspan steel beams and bracketsproduced by Spantec Systems Pty Ltd.2.This Design Notes section shall be read inconjunction with Boxspan Residential Span Tables –Non Cyclonic Areas publication.3.Spantec Boxspan and connection components,comply with the following Australian Standards: Dead Loads: 0.20kPa, 0.40kPa (includes theweight of the roof (sheeting & flashings) andBoxspan beams only). Dead Loads: 0.15kPa (includes the weight ofplasterboard ceiling and Boxspan beams only). Live Loads: 0.25kPa (non trafficable roof). Thespan tables have NOT considered the 1.4kNmaintenance loading and propping and crawlboards are recommended when accessingthe roof. AS 1397:2011 Steel sheet and strip – Hot dippedzinc-coated or aluminium/zinc-coated 4.AS 3566.1:2002 Self drilling screws Wind Loads: Wind classes in accordance withAS4055:2012 and wind pressures in accordancewith AS1170.0:2002 and AS1170.2:2011.The design of Boxspan and connection components,comply with the following Australian Standards: AS/NZS 1170.0:2002 Structural design actions –Part 0: General principles AS/NZS 1170.1:2002 Structural design actions –Part 1: Permanent imposed and other actions AS/NZS 1170.2:2011 Structural design actions –Part 2: Wind actions AS 4055:2012 Wind loads for housing AS/NZS 4600:2005 Cold-formed steel structures7.The maximum height of single storey constructionallowed for in the Boxspan span tables shallbe in accordance with AS/NZS 1170.2:2011requirements.8.These span tables do not take into account thedesign, certification or structural adequacy of any: NASH Standard, Residential and Low-rise SteelFraming, Part 1: Design Criteria 20055.6.The connection details shall be in accordance withthe details in this publication. For the completerange of connections please refer to Spantec.com.au website or speak with Spantec’s Technicaldepartment.The loads to determine the span tables in the Spantecpublication – Boxspan Residential Span Tables – NonCyclonic Areas are as follows:FLOOR LOADS Dead Loads: 0.75kPa (includes the weight ofeither particle board and carpet or up to 15mmcompressed FC sheet with tiles and includingBoxspan beams only. Dead Loads: 1.1kPa (includes the weight ofeither 75mm aerated concrete panels or upto 18mm compressed FC sheet with tiles andincluding Boxspan beams only. Live Loads: 1.5kPa for internal residential floorloads and deck floor loads that are no greaterthan 1m above ground. 2.0kPa for external deckfloor loads greater than 1m above ground level. Existing foundation New foundation Connection to the foundation Connection to the existing structure Structural adequacy of the structure to supportadditional floor and or roof loads The builder/owner is to ensure that the necessaryapprovals (certifications) are obtained for thestructure from a structural engineer or other relevantparties. The builder/owner should also ensure therequirements of local authorities and governmentregulations are addressed.9.Proprietary items supplied by others shall beinstalled in accordance with the manufacturer’sspecification.10. The span tables have been prepared for attached1 side and free-standing, 4 sides open or 3 sidesopen/1 enclosed sides pitched roofs that are‘Empty Under’ ( 50% blocking) in accordance withAS/NZS 1170.2:2011 requirements. For other awningarrangements, use the ‘Awning Selection Tables’section to determine type and reduction factor.11. The designer shall ensure that the Boxspanprotective coating (Z275) meets acceptableconstruction practice (steel framing) referenceNCC 3.4.2.1 & 2. Z450 coating is available on mostproducts should a higher coating be required.5 2019 Spantec Systems Pty Ltd. BOXSPAN Residential Span Tables. April 2019
Definitions & TerminologySPANSCANTILEVERThe tables in this publication refer to three types of spans.See diagram on the right. For a member to be in continuousspan the smallest span must be greater than 80% of theother span/s or equal to them. Under no circumstancesshould there be a join unsupported.JOISTCENTRESTRIPLE SPANSPACING/CENTRESSpan tables for floor joists, rafters and ceiling joist aredetermined using their spacing (centre to centre) todetermine their respective spans. Please refer to spacingdiagram above each table.SINGLESPANCANTILEVERDOUBLESPANCantilevered joists have been designed to support a live load of 3.0kPa for balconies.Care is to be taken by the builder to ensure total weather protection to preventmoisture entering the building. As a rule the back span of the member shall not beless than 2 x the cantilevered span.FLOOR LOAD WIDTHSBEARERAFLWFLWFLWFLWFLWFLWFLWFLWFLW (X x 0.375) WBFLW 1.25 x (X Y)2CFLW Y x 0.375DCBAWXEDYFloor with cantilevered balconyXHGFWYZFloor with verandah roof & deckROOF LOAD WIDTHSEFLW (X x 0.4) W2FFLW 1.1 x (X Y)2GFLW 1.1 x (Y Z)2HAR LWWWARLWRLWXXBXVWABCR LWR LWVXUWRLWWFFLW 0.4 x ZWGGRLW CALCULATIONRLW X WRLW X V2CRLW W V2DRLW W U2ERLW (U V)2FRLW (V X)2GRLW W X2XWEDRLWRLWR LWFLW W2WALLR LWFLW CALCULATIONG6 2019 Spantec Systems Pty Ltd. BOXSPAN Residential Span Tables. April 2019
Residential FloorsStandard Floor TypesJOISTSSUPPORTING FLOOR LOADS ONLY(OR DECKS LESS THAN 1m ABOVEGROUND) JOISTCENTRESCANTILEVERJOISTSINGLE SPANLive Load: 1.5kPaDead Load: 0.75kPaJOISTCONTINUOUS SPANTable 1BOXSPANSECTIONB100-12MAXIMUM FLOOR JOIST SPAN (m)SINGLE SPANCONTINUOUS SPANFLOOR JOIST CENTRES (mm)CANTILEVERED 17.376.846.223.543.403.09Spans governed by dynamic performanceFLOOR PERFORMANCESuspended floor frame performance can be subjective based on the end user’s perception. In order to satisfy the largemajority of users it is noted that:1.2.The maximum allowable spans have been designed to meet the strength and serviceability limits specified in NASHStandard, Residential and Low-rise Steel Framing, Part 1: Design Criteria 2005.In some cases spans calculated by the above criteria have been reduced based on testing carried out at a NATAapproved testing laboratory and extensive field testing carried out over more than 20 years.Should a stiffer floor be required joist spans or joist spacing can be reduced or mid span blocking introduced. It is notedthat floor carrying higher distributed loads (such as floor tiles or aerated concrete floors panels) or supporting non loadbearing walls will be stiffer than floors carrying lower loads.Floors will not reach their peak performance until carrying design dead loads. This includes, in particular, loads appliedby internal and external walls including plasterboard and (for upper floors) ceilings fixed below.7 2019 Spantec Systems Pty Ltd. BOXSPAN Residential Span Tables. April 2019
Residential FloorsStandard Floor TypesFLWBEARERSSUPPORTING FLOOR LOADS ONLY(OR DECKS LESS THAN 1m ABOVE GROUND) BEARERSPANLive Load: 1.5kPaDead Load: 0.75kPaTable 2BOXSPANSECTIONMAXIMUM BEARER SPAN (m)FLOOR LOAD WIDTH – FLW (m)*0.91.21.51.82.12.43.03.64.24.85.4SINGLE 4.394.143.933.763.36CONTINUOUS DOUBLE 43.32.832.482.21.281.100.960.85CONTINUOUS TRIPLE 753.222.812.50* FLW: refer to page 4 for floor load width calculations.** Bearer Span: refer to page 4 for bearer span definitions.8 2019 Spantec Systems Pty Ltd. BOXSPAN Residential Span Tables. April 2019
Residential FloorsStandard Floor TypesBEARERSSUPPORTING FLOOR LOADS & LOAD BEARINGWALLS (SINGLE STOREY - SHEET ROOF)RLWRoof Mass: 40kgWall: 0.45kPa @ 2.7m htLive Load: 1.5kPaDead Load: 0.75kPa FLWBEARERSPANTable 3MAXIMUM BEARER SPAN (m)ROOF LOAD WIDTH – RLW (m)***4.562BOXSPAN8FLOOR LOAD WIDTH – FLW (m)*SECTION0.91.22.13.00.91.22.13.00.9SINGLE 71.751.551.150.921.541.381.060.86CONTINUOUS DOUBLE SPAN 3.382.694.253.913.102.51CONTINUOUS TRIPLE 3.064.514.403.532.85* FLW: refer to page 4 for floor load width calculations. ** Bearer Span: Refer to page 4 for bearer span definitions. *** RLW: refer to page 4 for roof load widthtypes. 2019 Spantec Systems Pty Ltd. BOXSPAN Residential Span Tables. April 20199
Residential FloorsStandard Floor TypesBEARERSSUPPORTING FLOOR LOADS & LOAD BEARINGWALLS (SINGLE STOREY - TILED ROOF)RLWRoof Mass: 90kgWall: 0.45kPa @ 2.7m htLive Load: 1.5kPaDead Load: 0.75kPa FLWBEARERSPANTable 4MAXIMUM BEARER SPAN (m)ROOF LOAD WIDTH – RLW (m)***4.562BOXSPAN8FLOOR LOAD WIDTH – FLW (m)*SECTION0.91.22.13.00.91.22.13.00.9SINGLE 71.161.070.990.860.970.900.850.75CONTINUOUS DOUBLE SPAN 2.532.122.832.642.201.89CONTINUOUS TRIPLE 2.413.223.002.502.14* FLW: refer to page 4 for floor load width calculations. ** Bearer Span: Refer to page 4 for bearer span definitions. *** RLW: refer to page 4 for roof load widthtypes. 2019 Spantec Systems Pty Ltd. BOXSPAN Residential Span Tables. April 201910
Residential FloorsStandard Floor TypesJOISTCENTRESJOISTSSUPPORTING DECKS MORE THAN1m ABOVE GROUND CANTILEVERJOISTSINGLE SPANLive Load: 2.0kPaDead Load: 0.75kPaJOISTCONTINUOUS SPANTable 5BOXSPANSECTIONB100-12MAXIMUM FLOOR JOIST SPAN (m)SINGLE SPANCONTINUOUS SPANFLOOR JOIST CENTRES (mm)CANTILEVERED 17.376.846.223.543.403.09Spans governed by dynamic performanceFLOOR PERFORMANCESuspended floor frame performance can be subjective based on the end user’s perception. In order to satisfy the largemajority of users it is noted that:1.2.The maximum allowable spans have been designed to meet the strength and serviceability limits specified in NASHStandard, Residential and Low-rise Steel Framing, Part 1: Design Criteria 2005.In some cases spans calculated by the above criteria have been reduced based on testing carried out at a NATAapproved testing laboratory and extensive field testing carried out over more than 20 years.Should a stiffer floor be required joist spans or joist spacing can be reduced or mid span blocking introduced. It is notedthat floor carrying higher distributed loads (such as floor tiles or aerated concrete floors panels) or supporting non loadbearing walls will be stiffer than floors carrying lower loads.Floors will not reach their peak performance until carrying design dead loads. This includes, in particular, loads appliedby internal and external walls including plasterboard and (for upper floors) ceilings fixed below.11 2019 Spantec Systems Pty Ltd. BOXSPAN Residential Span Tables. April 2019
Residential FloorsStandard Floor TypesFLWBEARERSSUPPORTING DECKS MORE THAN1m ABOVE GROUND Decking boards15mm compressed FC sheeting tilesLive Load: 2.0kPaDead Load: 0.75kPaBEARERSPANTable 6MAXIMUM BEARER SPAN (m)FLOOR LOAD WIDTH – FLW 5.4SINGLE 821.561.371.090.910.780.680.61CONTINUOUS DOUBLE 4.303.873.212.672.292.001.78CONTINUOUS TRIPLE 454.854.373.643.042.602.282.02* FLW: refer to page 4 for floor load width calculations.** Bearer Span: refer to page 4 for bearer span definitions.12 2019 Spantec Systems Pty Ltd. BOXSPAN Residential Span Tables. April 2019
Residential FloorsHeavier Floor TypesJOISTCENTRESJOISTSSUPPORTING FLOOR LOADS ONLY(OR DECKS LESS THAN 1m ABOVEGROUND) Live Load: 1.5kPaDead Load: 1.1kPaJOISTCONTINUOUS SPANTable 7BOXSPANSECTIONCANTILEVERJOISTSINGLE SPANMAXIMUM FLOOR JOIST SPAN (m)SINGLE 4CONTINUOUS SPANFLOOR JOIST CENTRES (mm)4004506002.842.592.083.603.462.90CANTILEVERED 63Spans governed by dynamic performanceFLOOR PERFORMANCESuspended floor frame performance can be subjective based on the end user’s perception. In order to satisfy the largemajority of users it is noted that:1.2.The maximum allowable spans have been designed to meet the strength and serviceability limits specified in NASHStandard, Residential and Low-rise Steel Framing, Part 1: Design Criteria 2005.In some cases spans calculated by the above criteria have been reduced based on testing carried out at a NATAapproved testing laboratory and extensive field testing carried out over more than 20 years.Should a stiffer floor be required joist spans or joist spacing can be reduced or mid span blocking introduced. It is notedthat floor carrying higher distributed loads (such as floor tiles or aerated concrete floors panels) or supporting non loadbearing walls will be stiffer than floors carrying lower loads.Floors will not reach their peak performance until carrying design dead loads. This includes, in particular, loads appliedby internal and external walls including plasterboard and (for upper floors) ceilings fixed below.13 2019 Spantec Systems Pty Ltd. BOXSPAN Residential Span Tables. April 2019
Residential FloorsHeavier Floor TypesFLWBEARERSSUPPORTING FLOOR LOADS ONLY(OR DECKS LESS THAN 1m ABOVEGROUND)BEARERSPANLive Load: 1.5kPaDead Load: 1.1kPa Table 8BOXSPANSECTIONMAXIMUM BEARER SPAN (m)FLOOR LOAD WIDTH – FLW 81.931.821.731.651.59SINGLE SPAN2.43.03.64.24.85.4SINGLE 961.731.511.211.010.860.760.67CONTINUOUS DOUBLE 4.624.153.432.932.542.252.01CONTINUOUS TRIPLE 604.944.423.643.092.682.362.11* FLW: refer to page 4 for floor load width calculations. ** Bearer Span: Refer to page 4 for bearer span definitions. *** RLW: refer to page 4 for roof load widthtypes. 2019 Spantec Systems Pty Ltd. BOXSPAN Residential Span Tables. April 201914
Residential FloorsHeavier Floor TypesBEARERSSUPPORTING FLOOR LOADS & LOAD BEARINGWALLS (SINGLE STOREY - SHEET ROOF)RLWRoof Mass: 40kgWall: 0.45kPa @ 2.7m htLive Load: 1.5kPaDead Load: 1.1kPa FLWBEARERSPANTable 9MAXIMUM BEARER SPAN (m)ROOF LOAD WIDTH – RLW (m)***4.562BOXSPAN8FLOOR LOAD WIDTH – FLW (m)*SECTION0.91.22.13.00.91.22.13.00.9SINGLE 02.842.772.592.452.712.6
2 2019 Spantec Sstems Pt Lt. BOXSPAN Resenta Span Taes. Ap 2019 Contents Introduction 3 Engineering Certification 4 Design Notes 5 Definitions & Terminology 6
