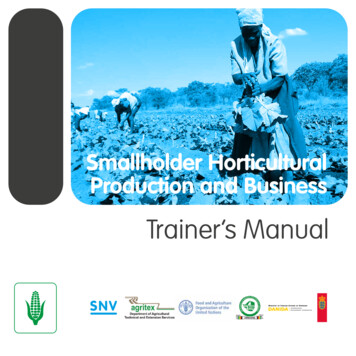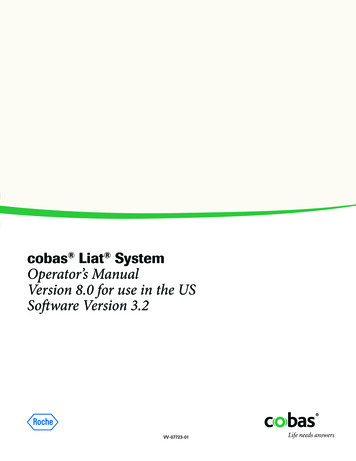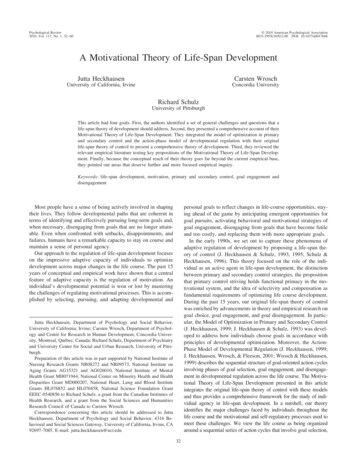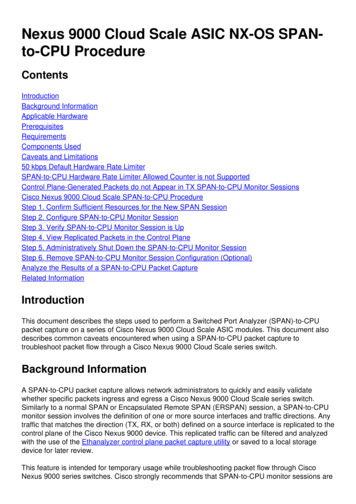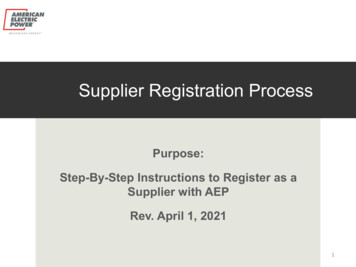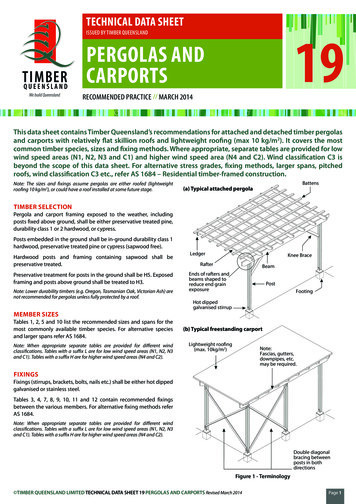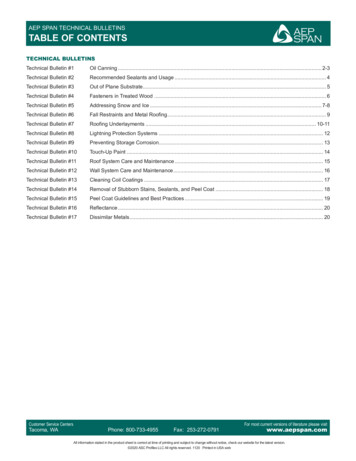
Transcription
AEP SPAN TECHNICAL BULLETINSTABLE OF CONTENTSTECHNICAL BULLETINSTechnical Bulletin #1Oil Canning. 2-3Technical Bulletin #2Recommended Sealants and Usage. 4Technical Bulletin #3Out of Plane Substrate. 5Technical Bulletin #4Fasteners in Treated Wood . 6Technical Bulletin #5Addressing Snow and Ice. 7-8Technical Bulletin #6Fall Restraints and Metal Roofing. 9Technical Bulletin #7Roofing Underlayments. 10-11Technical Bulletin #8Lightning Protection Systems. 12Technical Bulletin #9Preventing Storage Corrosion. 13Technical Bulletin #10Touch-Up Paint. 14Technical Bulletin #11Roof System Care and Maintenance. 15Technical Bulletin #12Wall System Care and Maintenance. 16Technical Bulletin #13Cleaning Coil Coatings. 17Technical Bulletin #14Removal of Stubborn Stains, Sealants, and Peel Coat. 18Technical Bulletin #15Peel Coat Guidelines and Best Practices. 19Technical Bulletin #16Reflectance. 20Technical Bulletin #17Dissimilar Metals. 20Customer Service CentersTacoma, WAPhone: 800-733-4955Fax: 253-272-0791For most current versions of literature please visitwww.aepspan.comAll information stated in the product sheet is correct at time of printing and subject to change without notice, check our website for the latest version. 2020 ASC Profiles LLC All rights reserved. 1120 Printed in USA web
RETURN TO MENUAEP SPAN TECHNICAL BULLETIN #1OIL CANNINGDESCRIPTIONOil Canning is an inherent characteristic of light gauge coldformed metal products, particularly products with broad flatareas. It is a visual phenomenon seen as waviness or distortionin the flat surfaces of metal roofing and siding products. Oilcanning is subjective and is normally an aesthetic concernonly and does not affect a products strength or performance.Environmental conditions such as temperature, time of day,annual seasons, amount and angle of sunlight (sunny vs.cloudy) can effect the appearance of oil canning.CAUSES OF OIL CANNINGOil canning is caused by internal stresses within thin gaugemetals. These stresses can be introduced during productionof the coil and fabrication of the panels. Additionally, fieldinstallation conditions, installation techniques and constructiontolerances can greatly impact the presence of oil canning.Thin gauge materials will not straighten out or compensate forirregular substrates or misaligned framing members.1) Metal Coil Production: The process to transform steelinto coil form can contribute to oil canning.2) Panel Fabrication: The process of transforming steelcoils into panels can induce oil canning.3) Misalignment Of Support System: A support systemwith large tolerances may cause stresses on the panels as theyare fixed to this surface. This stress on the panels can causeoil canning.4) Over Engagement Of Panels: Most panels allowfor expansion and contraction by flexing of webs and slightroom at the side joints. If the panels are pulled or pushedduring engagement more than designed, the stress will causedeflection in the flat pan of the panel.5) Over Driving Of Fasteners: This operation causesstresses on the panel, particularly with concealed fastenedpanels connected directly into the support system. In addition,if the fasteners are not driven into the panels or clips at thesame level of tension, normal expansion and contraction of thepanels due to regular temperature changes can amplify visualwaviness. This waviness caused by thermal forces (expansionand contraction) can appear and disappear daily as the sunrises and sets.6) Movement Of Primary Structure: If the primarystructure of the building has excessive variation in deflection,racking, or drift, it can cause waviness in the flat of the panel,once installed. In addition, settlement of the primary structurecan also cause oil canning. This oil canning could be temporaryor permanent.7) Handling Of Panels: The manner in which the panels arehandled in the field can induce oil canning. Twisting the panelswhile lifting and removing from a bundle can induce a wavyappearance. Walking on panels can also cause oil canning.CONTROLLING OR MINIMIZING OIL CANNING1) Coils:a. Purchase quality coil stock within acceptable industrystandards and tolerances.2) Panel Production:a. Use sharpened and properly aligned slitting blades.b. Use tension leveler prior to roll forming.c. Keep roll forming equipment properly adjusted.d. Maintain a quality check for profile dimensions andangularitye. Provide proper handling, packaging, & transportation.3) Design Options:a. Specify thicker gauge materials such as 22, 20, or 18gauge vs. 24 gauge.b. Utilize narrow width panels or trim profilesc. Add striations or stiffening ribs in the flat of the panel ortrim profiles.d. Specify low gloss paint finishes. Metallic colors tend tohave a higher gloss and could emphasize waviness.e. Provide provisions to accommodate thermal stressessuch as use of fasteners and clips that allow forexpansion and contraction.f. Provide proper substrate for attachment.g. Orientation of panels (vertical vs. horizontal) may reducethe visual appearance of the waviness in the panels.4) Installation:a. Properly align framing and assure the substrate is inplane.b. Properly store and handle all materials.c. Follow approved Shop Drawing Details and industrystandards.d. Only use materials supplied and/or approved by themanufacturer.e. Use proper installation tools, equipment, and techniques,including fasteners.f. Consider installing a foam backer rod to the back middleof flat surfaces to “pillow” the face.FIELD CHECKING PANEL FLATNESSThere is no accepted Standard for field checking questionedflatness or oil canning. The following is a reasonable meansto help determine the probable source or cause of oil canning.The intent is to systematically investigate the field conditions,handling, and installation process observing when the oilcanning appears and therefore its most likely source or cause.1) Examine the storage area and condition of the cratedor packaged materials. Are the materials in a dry protectedlocation, properly supported and retained in a natural mannerthat does not induce unusual twist or stress on the materials?OBSERVE2) Remove a panel or two from its packaging. Orient ithorizontally; allowing it to hang down on its side yet supportedalong its top rib approximately every 8 to 10 feet by workers orother aligned supports. OBSERVE
RETURN TO MENUAEP SPAN TECHNICAL BULLETIN #1OIL CANNING3) Have the panel(s) transported in the normal manner, bothhorizontally and vertically, to the location where they will beinstalled. OBSERVE4) Lay the panel(s) flat and loosely on the substrate to whichthey will be installed without any clips or other means ofattachment. OBSERVE5) Install panel into (or on to) already installed adjoiningpanel. OBSERVE6) Install clips/fasteners as required and fastenappropriately to the substrate. OBSERVEWith close and judicious observation, one should be ableto determine at which step(s) oil canning first appeared, ifany subsequent step(s) changed its appearance, and whatpossible steps may be initiated to minimize its presence.Customer Service CentersTacoma, WAPhone: 800-733-4955IN SUMMARYOil canning is an aesthetic issue that is subjectively identifiedand evaluated. System performance and structural integrityare not affected unless the distortion is extreme. Since manyuncontrollable factors are involved in inducing oil canning, nomanufacturer can assure the total elimination of oil canning. Oilcanning is not a cause for rejection. However, if attention is paid tothe selection of material, panel design and installation practice, oilcanning can be reduced or mitigated.If oil canning is a concern or issue discovered in the field, pleasecontact your sales representative before moving forward on yourinstallation.References:1. Metal Construction Association Technical Bulletin #95-1060, January 20032. American Iron & Steel Institute. “Sheet Steel Coils & Cut Lengths” Steel ProductsManual, Oct. 19793. US Steel Sheet & Strip Handbook. July 19834. ASTM E 1514 - 93 Standard Specification for Structural Standing Seam RoofPanel SystemsFax: 253-272-0791For most current versions of literature please visitwww.aepspan.comAll information stated in the product sheet is correct at time of printing and subject to change without notice, check our website for the latest version. 2020 ASC Profiles LLC All rights reserved. 1120 Printed in USA web
RETURN TO MENUAEP SPAN TECHNICAL BULLETIN #2RECOMMENDED SEALANTS & USAGEINTRODUCTIONThis technical bulletin addresses the specific use andapplication of the three primary types of sealants used in theinstallation of AEP Span steel roof and wall products.NON-SKINNING/NON-CURING BUTYL SEALANTThese types of sealants are used purposely in metal roofing andsiding applications because panel joints and laps create a verythin space between the materials that are subject to continualdynamic movements which will subject the sealant to shearforce. Only a non-skinning, non-curing sealant can performunder such extreme conditions as these types of sealant willnever cure or harden over the life of the roof or siding.Butyl sealants should only be used where dynamicmovement of the material will take place due to thermalexpansion and contraction and are not subjected toexposure to ultra violet light. UV light will break down thesetypes of sealants overtime making them impractical inexposed applications.Recommended sealants in this group include, but are notlimited to, the following: PTI 707 SikaLastomer -511 Pecora BA-98 TremPro JS-773 Acryl-R SM5430CURING SEALANTSThis group of sealants fall into two categories,Urethaneand Siliconized. These types of sealants require a specificmass of material, cures relatively hard, and will easily failwhen subjected to shear and dynamic forces. AEP Spanrecommends urethane and siliconized sealant only for nonmoving joinery and perimeter seals that are exposed tosunlight and require a curing UV resistant sealant.It should be noted that although these sealant arerecommended for use on AEP Span roof and wall productstheir use should be limited, as most of AEP Span detailsutilize concealed gun grade Non-skinning/Non-curing butylsealants or butyl tape sealants.Recommended sealants in this group include, but are notlimited to, the following:Urethane Sealant MasterSeal NP 1 Sikaflex -201 US Sikaflex -1a Dynatrol I-XL Dymonic FCSiliconized Sealant Dow Corning 795 Silicone Building Sealant Titebond Weathermaster Metal Roof SealantEXTRUDED BUTYL TAPEThese types of sealants are used in a similar fashion to thenon-skinning/non-curing sealants as butyl tape will never cureor harden over its lifetime. Butyl tapes main use is for highinfiltration areas such as under the joggle cleat at the eave orvalley condition or in areas where a continuous aggressive beadof sealant is recommended such as used to seal the top andbottom of the zee closures on ridge or peak condition.All of the sealants listed in this letter have specific uses andapplications. Please consult our Technical Department orAEP Span Representative for questions concerning specificuse and applications or if a sealant not listed needs to bereviewed for use on AEP Span supplied materials.Butyl tape is also recommended at the side lap condition ofthrough-fastened (corrugated) panels due to the fact that gungrade sealants are impractical and messy to apply in a thickcontinuous bead. Like nonskinning/non-curing sealants, Butyltape should never be used in applications that are subjectedto UV exposure. UV light will break down the sealantovertime. Varying sizes of butyl tape are available in themarket. The following sizes are available from AEP Span.Please consult the appropriate panel installationguide or AEP Span representative for appropriate sizerecommendations. 32” thick x 3 8” wide 16” thick x 1 2” wide1 16” thick x 1 4” wide1 8” thick x 1” wide3 16” thick x 7 8” wide31Customer Service CentersTacoma, WAPhone: 800-733-4955PTI is a registered trademark of H.B. Fuller Licensing & Financing, Inc.SikaLastomer and SikaFlex are registered trademarks of Sika AG.Pecora and Dynatrol are registered trademarks of Wambold Corporation.TremPro and Dymonic are registered trademarks of Tremco Incorporation.Acryl-R is a registered trademark of Illinois Tool Works Inc.MasterSeal is a registered trademark and NP 1 is a trademark of ConstructionResearch & Technology GMBH.Dow Corning is a registered trademark of Dow Corning Corporation.Titebond and WeatherMaster is a registered trademark of Franklin International, Inc.Fax: 253-272-0791For most current versions of literature please visitwww.aepspan.comAll information stated in the product sheet is correct at time of printing and subject to change without notice, check our website for the latest version. 2020 ASC Profiles LLC All rights reserved. 1120 Printed in USA web
RETURN TO MENUAEP SPAN TECHNICAL BULLETIN #3OUT OF PLANE SUBSTRATEOUT OF PLANE SUBSTRATE IMPACTSThere are three fundamental areas affected by an out-of-planemetal roof or wall substrate; aesthetics, thermal movement,and performance.The “transfer of ownership” clauses in project contracts arebecoming a significant factor in recent times with regards toout-of-plane or deflected substrates. Addressing out-of-planesubstrates is of vital importance.AestheticsThe first issue with an out-of-plane substrate deals withaesthetics. Any unevenness or undulations in the roof or wallsubstrate will telegraph through the metal panels and maycause an unpleasant exterior appearance. This can accentuateoil canning and give a wavy appearance along the length of themetal panels.SOLUTIONSWhen a metal roof and/or wall subcontractor takes over thesubstrate and commences their scope of work, typically thereis meant to be an inspection by a qualified representative. Thesubcontractor should be authorized to accept the substrateor reject questionable areas that may need reworking by theappropriate previously responsible trade.Thermal MovementThe next concern is that an uneven substrate could interferewith the panel’s ability to expand and contract under thermalloads. This is particularly an issue with concealed fastenermetal roof and wall panels that utilize concealed clips forattachment. These clips are designed for installation on arelatively flat plane. An out-of-plane substrate could causebinding points at clip locations. This can create an unwantedpoint of fixity and could prohibit the panel from expandingand contracting normally. Expansion and contraction shouldnot be impeded; due to high thermal forces, panel expansionand contraction will still occur, even if the clips are boundor restricted at uneven areas of the roof or wall substrate.The thermal movement forces could result in clip failure orcomplete panel disengagement from the substrate if the shearresistance of the clip and/or clip fasteners is compromised.If subcontractors fail to do this and start installing metal roof orwall panels, they are essentially accepting whatever conditionsthey are given with no recourse. Additional labor costs may beincurred to correct other trades’ substrate installation issues.Inconsistent substrate joints, seams and framing will almostalways transfer through to the metal roof or wall panels andcreate a kaleidoscope of issues which the installer becomesresponsible for at their expense.PerformanceThe last concern deals with wind uplift performance. If metalroof or wall panels are installed on an out-of-plane substrate,there is the potential for improper panel-to-clip engagementat the panel side laps. If the panel interlock is not engagedproperly the wind uplift performance of the panels could beimpacted. This has the potential to create significant problemswith a metal roof or wall panel’s ability to resist wind upliftpressure. Improper panel side lap engagement can also affectair and water infiltration resistance which can compromise theenvironmental performance of the roof or wall system as well.The fasteners will need to be long enough to go through theshims and penetrate the substrate as originally designed. Ifinstalled properly, and the uneven area is made level with therest of the roof or wall, there should be no impact to installedpanel aesthetics, thermal movement, or system performance.Manufacturer warranties should also remain intact.GUIDELINESCommon industry guidelines have established thatroof substrates should not exceed the following limitsfor out-of-plane conditions: 1 4 inch in 20 feet 1 2 inch across building elevation 1 8 inch in 5 feetASTM E 1514, “Standard Specification for Structural StandingSeam Steel Roof Panel Systems”, also addresses substraterequirements. Section 5.1.2 within states, “Deflection andserviceability shall be accounted for. The deflection shall belimited so as to allow the roof to perform as designed. Thesubstrate deflection shall not cause strains to the panels thataffect serviceability of the system.”Customer Service CentersTacoma, WAPhone: 800-733-4955A possible corrective action to resolve out-of-plane conditionswith minimal impact to the substrate or metal panels is to useshims under the panel clips. 1 4" thick shims of plywood can becut into 4" X 6" squares – sized similar to a panel clip bearingplate, and layered under the clips to even out the clip line withthe rest of the substrate areas. Multiple shims may be requireddepending on the extent of the unevenness of the substrate.The corrective action above only applies to panels that havethe ability to span open framing as the shims lift the panel offthe substrate thereby creating a spaced framing condition. Theplywood shim method is acceptable for use on all AEP Spanroof and wall panels with the exception of Select Seam. SelectSeam requires a continuously solid substrate for installationand cannot span open framing.The corrective action above or any alternate solutions shall bereviewed and approved by the design professional overseeingthe project to determine if they are acceptable. Other materialsand/or techniques may be required for resolving out-of-planeconditions if the above plywood shim option is not acceptable.Fax: 253-272-0791For most current versions of literature please visitwww.aepspan.comAll information stated in the product sheet is correct at time of printing and subject to change without notice, check our website for the latest version. 2020 ASC Profiles LLC All rights reserved. 1120 Printed in USA web
RETURN TO MENUAEP SPAN TECHNICAL BULLETIN #4FASTENERS IN TREATED WOODHISTORYSince the early 1930’s, the lumber industry has been using achemical solution known as Chromated Copper Arsnate (CCA)as the primary preservative in its production of pressure treatedlumber used in commercial and residential applications. Thepurpose of pressure treating wood was to prevent prematurewood failures due to insect infestations and deterioration due torot. After many decades of use, the Environmental ProtectionAgency (EPA) cited the arsenic and chromium containedin CCA as possible human and environmental hazards. Inresponse, the lumber industry voluntarily ceased manufacturingpressure treated lumber with the CCA preservative in 2004.After that, several alternative preservatives, such as AlkalineCopper Quaternary (ACQ) and Copper Azole (CA), wereintroduced as the new generation of wood preservatives.These were found to be equally toxic to insects and provideresistance to mold and rot.There were both gains and losses with this change. The gainswere obvious with the elimination of the hazardous arsenicand chromium compounds. The key loss is that these newpreservative solutions contain a significant increase in theircopper levels. Copper is known to be extremely corrosivewhen in contact with certain metals such as carbon steel,aluminum, or zinc. These metals are dissimilar to copperand will create a galvanic reaction when in contact and in thepresence of moisture. Therefore, ZINCALUME zinc-aluminummetallic coated panels, and galvanized (zinc) coated panelsare very vulnerable to this increased potential for corrosion.alvanized steel clips and fasteners also at pose a highcorrosion risk.The change in wood preservatives and the associated increasein corrosion potential was a major concern nd challengefor the construction industry. The initial response by somemanufacturers, as well as consultants and trade organizations,was to recommend that asphalted barrier coatings be appliedto any metals contacting this new generation of treatedlumber. In addition, that all fasteners be changed over to anaustenitic (300 series) stainless steel. These responses werenot welcomed by many in the industry because of the addedproduct and installation costs.Widespread industry testing over the years has confirmedthat the new generation of ACQ and CA treated lumber is infact highly corrosive and some form of additional protectionabsolutely required. Aluminum, was found to be highly reactivewith treated lumber. In the case of both ZINCALUME andgalvanized coated products, even when post-painted, aprotective barrier of self-adhered bitumen membrane (ice &water shield type material) is recommended between themand the treated lumber. Minimally, a 30# felt membrane that iscomplete and uncompromised could be used if permanentlysecured and moisture, including condensation, is reasonablyabsent. Direct contact with any treated lumber voids all of AEPSpan’s paint and material warranties.Customer Service CentersTacoma, WAPhone: 800-733-4955FASTENERSFasteners are susceptible to high levels of corrosion dueto their significant contact with treated lumber. The generalconsensus within the industry is that austenitic (300 series)stainless steel fasteners should be utilized when fastening tolumber treated with copper based preservatives. Epoxy coated,proprietary coated fasteners specifically for treated lumber,and hot dip galvanized fasteners may be alternative solutions;most are generally not considered to provide the same levelof protection as stainless fasteners. All fastener selection andattachment should be carefully evaluated for the applicationsfor which they are to be used.Some alternative wood preservatives are in use thathave less corrosive compounds, notably inorganicboron (SBX), and micronized copper (MCQ). Althoughthe risk of galvanic corrosion is potentially reduced, theabove fastener recommendations remain.THE IBC PRESCRIPTIVE REQUIREMENTS FORTREATED WOOD FASTENERS ARE AS FOLLOWS2304.10.5.1 Fasteners And Connectors ForPreservative-Treated Wood.“Fasteners, including nuts and washers, in contact withpreservative-treated wood shall be of hot-dipped zinccoatedgalvanized steel, stainless steel, silicon bronze or copper.Fasteners other than nails, timber rivets, wood screwsand lag screws shall be permitted to be of mechanicallydeposited zinc coated steel with coating weights inaccordance with ASTM B 695, Class 55 minimum.Connectors that are used in exterior applications and incontact with preservative treated wood shall have coatingtypes and weights in accordance with the treated woodor connector manufacturer's recommendations. In theabsence of manufacturer's recommendations, a minimum ofFasteners in Treated Wood ASTM A 653, Type G185 zinccoated galvanized steel, or equivalent, shall be used.Exception: Plain carbon steel fasteners, including nuts andwashers, in SBX/DOT and zinc borate preservative- treatedwood in an interior, dry environment shall be permitted.”In lieu of code-approved alternatives, IBC requires thefasteners to be of stainless steel, or a hot dip galvanizedconstruction (the additionally noted silicon bronze andcopper fasteners are not compatible with coated steel roofand wall products).IN SUMMARYAEP Span requires all panels to be isolated from pressuretreated lumber using a self-adhered bitumen membrane,or similar barrier, to avoid galvanic corrosion. Fastenersshould be of 300 series stainless steel. Alternative fastenermaterials/ protective coatings should be carefully consideredto confirm their appropriate usage in specific applications.Fax: 253-272-0791For most current versions of literature please visitwww.aepspan.comAll information stated in the product sheet is correct at time of printing and subject to change without notice, check our website for the latest version. 2020 ASC Profiles LLC All rights reserved. 1120 Printed in USA web
RETURN TO MENUAEP SPAN TECHNICAL BULLETIN #5ADDRESSING SNOW & ICEINTRODUCTIONThe purpose of this technical bulletin is to provide a basic reviewof snow & ice retaining systems and heat tape systems andpresent AEP Span’s position regarding their use. This documentalso presents some of the aspects design professionals shouldconsider when developing a project design.THERE ARE TWO SCHOOLS OF THOUGHTREGARDING THE RETENTION OF SNOW &ICE ON ROOFS1) Do Not Retain: This approach requires that the roof bedesigned so that the snow & ice can melt and naturally exitoff the roof. Careful attention should be used in configuringthe building to prevent or minimize the possibility of retaininglarge accumulations of snow & ice on the roof. Also, the roofconfiguration itself should direct sliding snow or ice melt fromdischarging over entrances and walkways or other criticalareas such as ground equipment and landscaping.2) Retain: This approach intends to retain the snow & iceon the roof until it melts and exits the roof in a controlledmanner. One concern of this approach is that amassing largeaccumulations of snow or ice could represent a dangerouspotential should the snow & ice retaining system suddenly fail,be structurally inadequate, or be in a diminished condition dueto lack of maintenance, improper installation, etc. A suddenrelease of large amounts of snow & ice accumulation could bedangerous, or even deadly.COMMON SNOW & ICE MANAGEMENT SYSTEMSUTILIZED WITH METAL ROOFING1) Snow & Ice Retaining System: Mechanicalcomponents (clamps, rails, bars, or individual snow stops/guards, etc.) used on roofs in climates where moving or fallingsnow or ice could create a nuisance or hazard to people,equipment, or landscaping.2) Heat Tape System: An electrically-heated cable orwire used to melt snow and ice on a roof so that the snow andice does not accumulate in critical areas. Electrically-heatedcable or wire (aka “heat tape”) is often used to melt snow andice in critical areas of a roof, such as valleys, gutters, anddownspouts. Such systems must be designed and installedto endure the forces of moving ice and snow and allow easyreplacement since they can burn out or need repair. The selfregulating type of heat tape, which adjusts its heat output tothe temperature encountered, is the most popular type.THERE ARE THREE PRIMARY WAYS TOATTACH SNOW & ICE RETAINING SYSTEMSTO A METAL ROOF1) Seam Clamps: These allow attachment of the retainingsystem to the roof panel’s standing seam without penetratingthe metal roof panel. This attachment method is probably themost reliable way to attach a retaining system to a metal roofsystem. Careful attention must be paid when locating seamclamps to ensure that the standing seam metal roof system’s(including associated roof panel clips) ability to accommodatethermal expansion and contraction are not compromised by theseam clamps. In most cases seam clamps should be locatedmid-way between one-piece roof panel clips and at the locationof two-piece clips.2) Adhesive: Snow guards are attached to flat areas ofthe roof panels using adhesives. The strength of this typeof attachment depends on how well the adhesive adheresto the metal roof panels. With painted roof panels, properadhesion to the panel’s coating can be a concern, along withthe adhesives impact on panel coating warranties. Undersnow retention loads there may also be the risk of coatingseparation from the underlying substrate.3) Fasteners: Some snow guards utilize fasteners toattach them to the panel’s flat areas or to the panel ribs.This approach is not normally recommended as it createsadditional penetrations in the metal roof panels which can
AEP Span recommends urethane and siliconized sealant only for non-moving joinery and perimeter seals that are exposed to sunlight and require a curing UV resistant sealant. It should be noted that although these sealant are recommended for use on AEP Span roof and wall products their use should be limited, as most of AEP Span details
