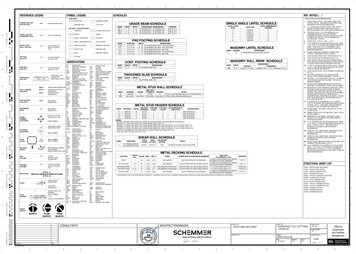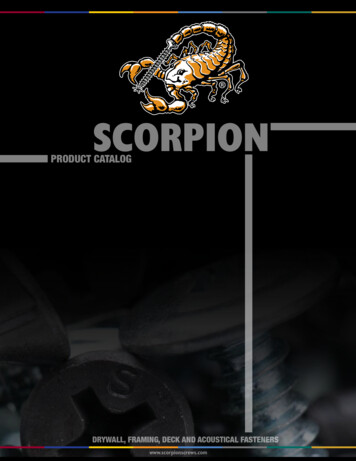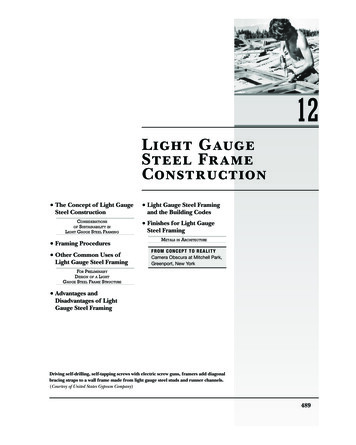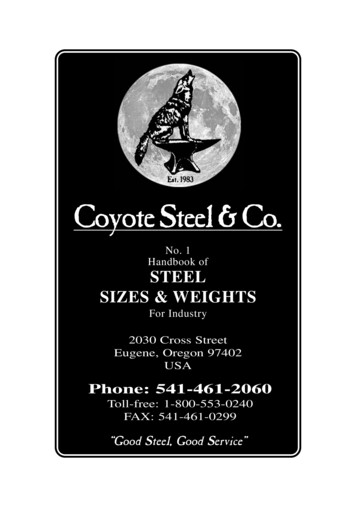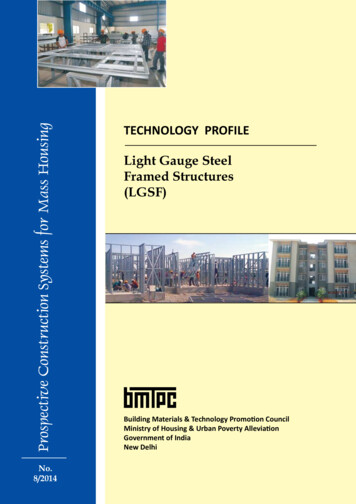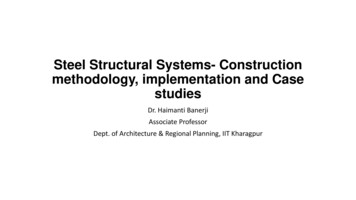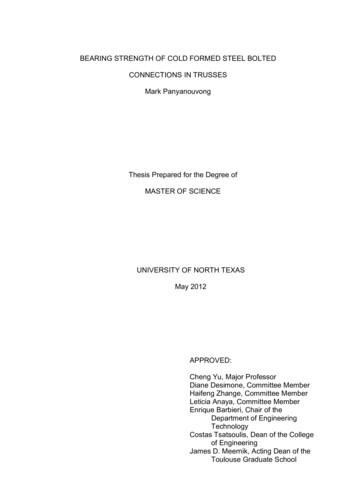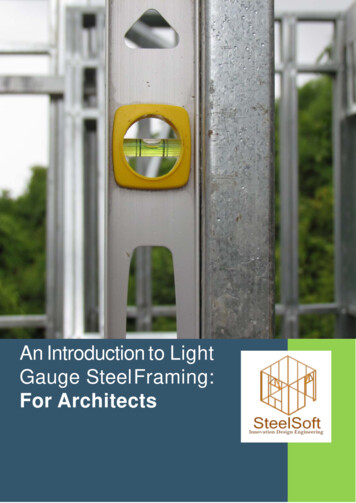
Transcription
An Introduction to LightGauge Steel Framing:For Architects
What is Light Gauge SteelFraming?Benefits for the ArchitectFAQ’s about SteelRelevant Building Codes &StandardsSimple Process from Designto DeliveryWelcomeWhether you’re starting concepts on a single family or multi-family residential or commercialproject, your choice of materials has a big impact on the final result. From the scope of thedesign & detailing, to on site installation and durability, the right material plays a big importantfor client satisfaction. It can also be the difference between your project exceedingexpectations, meeting the required codes, and standing the test of time – or unfortunately,failing to do so.Light gauge steel framing (also known as coldform steel framing) is rapidly gaining momentumas the material of choice for a growing number ofarchitects and designers alike. Working with lightgauge steel (LGS) framing for structural walls,floor joists and roof trusses offers a host of noncombustible benefits during both the design andconstruction phase.Maybe you’ve heard about LGS framing buthaven’t explored it further? Or perhaps you havesome understanding of the benefits but are notsure whether it’s worth making the change fromtraditional conventional alternatives? Either way, ifyou’re an architect looking for new ways to driveinnovation and efficiency with non-combustiblematerials, read on to discover how LGS framingcan give your projects the edge.
What is Light Gauge SteelFraming?LGS framing system consist of structural frames fabricated using cold formedsteel sections. They can be used throughout a structure, including loadbearing exterior wall, interior non load bearing walls, floor joists, curtain walland roof trusses. LGS framing is becoming more of a common material usedon construction worksites.At steelsoft, we use reputed steel and prior approved from codal provision asit has a far superior corrosion resistance than many other commonly usedmaterials, is noncombustible and is suitable for use on residential andcommercial projects of all relevant applications. Importantly, it is also flexibleand can be fabricated and engineered as required to suit your exact designneeds. This opens the door of increased design possibilities and smarterefficiencies across the entire project.Steel is flexible and can be fabricated andengineered as required to suit your exactdesign needs.
Benefits for the ArchitectWorking with non-combustible LGS framing allows for design flexibility that is not possiblewith traditional conventional framing solutions. The high strength-to-weight ratio reducesthe need for intermediate columns and load-bearing walls. This gives the ability to utiliselong spans and allows you to incorporate services within the floor.The bonus of greater open spaces is a feature of many of the most impressive modernbuildings of today.CFS steel framing can also help you tick many of the boxes when it comes to quality,longevity and compliance. It is straight and true, termite proof and provides enhancedcorrosion resistance, which gives developers and homeowners complete confidence thatit will perform and stand the test of time. It is also non-combustible (which can enable yourdesign to meet the requirements of building in high bushfire risk areas) and is rigorouslytested to ensure compliance with global12345High strength to weightratioLong Spans for greateropen spacesCorrosion ResistanceIncorporation ofservicesSpeed of construction678910Non-CombustibleBuild with Steel on SiteStraight & TrueSuperior Seismic &Wind performanceLight Steel is GreenIncreased ductility &toughnessOn site, the benefits are clear too. SteelThe speed of installation and reduction inframing is pre-fabricated in our controlledlabour can result in substantial time andfactory environment, with precision andcost savings on larger projects.accuracy, then passed through our QAIn tight spaces or difficult sires, thecheck and delivered to site ready to bestreamlined installation process of theinstalled.lightweight framing also makes a bigManybuildersfindourlightweight frames are faster and easier todifference.Andbecausepre-fabricatedhandle and fit than traditional framingframing is straight, accurate and true, thechoices such as timber and or complextime spent on adjustments is minimal andheavy structural steel.material wastage significantly reduced.
1What kind of cladding materialscan be applied over light gaugesteel walls ?Light gauge steel walls can be cladded with anycladding material that are typically used fortraditional building materials. Cladding such asgypsum board, cement board, magnesium board,calcium silicate board, sheet steel, vinyl siding, brick,brick veneer, stone veneer, stucco, EIFS, hardyplanks, sandwich foam panels, corrugated sheetmetal are just a few of the claddings that have beenused for steel framed walls.When choosing a cladding material, one must ensurethat adequate thermal, sound, and fire (whenrequired) insulations are provided. In addition tothat, the cladding material shall provide adequateshear bracing or shall be combined with other shearbracing methods to satisfy structural requirements.FAQs About Steel FramingIf you’re like most architects, you’ve likely got a fewquestions about the suitability of light gauge steel foryour next project. Here are some of the more commonquestions we get asked.2Can pre-fabricated steel frames beused in designs where thermalefficiency is required ?Yes. Through insulation, lining and appropriatecladding, LGS framing can be installed to delivervarying levels of thermal efficiency.3How durable is light gauge steelframing?Very. The distinctive aluminium/ zinc/ magnesiumalloy coating on steel frames protects againstcorrosion. This gives the framing a long and almostmaintenance-free lifespan.4Is light gauge steel framing strongenough for structural walls andmulti-level buildings ?Yes. Light gauge steel is strong by nature and ourframing systems are well engineered to meet therelevant structural requirements of National buildingcode and International codes.5Are there any standard cold-formedsteel shapes?There are no standard shapes for CFS like that of hotrolled steel. However, the most common shape is the89 mm (3-1/2”) C-stud. Other common shapes are the150 mm (5-1/2”) stud and the 250 mm (10”) joist. Insome countries there are trade associations thatstandardized the CFS shapes to simplify the use of CFSmembers by engineers, architects, and specifiers. Forexample, the Steel Stud Manufacturer’s Association(SSMA) in the United States, the webs, lips, and flanges6What special precautions are takento keep steel studs from buckling?Steel studs are typically braced at mid-height. Tall steelstuds are braced at 1.2 m (4') maximum intervals withlateral steel straps or channels, sheathing panels andinterior gypsum panels, securely screwed to the studs,provide the major mechanism against buckling (weakaxis bending).
7How much steel is in a typicalsquare meter of floor area in steelframed building?This question cannot be easily answered withouthaving additional information. The amount of steeldepends on many factors such as complexity of thestructure, number of rooms & stories, environmentalconditions (Wind, Seismic snow etc), occupancy of thebuilding (Residential commercial etc) and steelspecification.Once the required factors are known, the designer canlook at the building and perform a quick check toestimate the weight of the steel per square meter orfoot. Some companies have developed a rule of thumbbased on their product (equipment, steel, andsoftware). FrameCAD system for example, estimatesthat for a one-story residential building the weight ofsteel is approximately 18 kg/m2 and for a two-storybuilding the weight is approximately 25 kg/m2. Theseweights are approximate and cannot be used forestimating or designing projects8How many stories can a cold formsteel framed building up to ?There are several 8-story buildings that have beenconstructed in the USA and Europe using cold-formedsteel. The first 8-story building that was constructed inthe USA was done in 1999 in Seattle, Washington (ahigh seismic area).The entire building was economically constructed ofcold-formed steel. Mid-rise buildings (5 or 6 levels) arealso very popular and have been done for the past 20years or so. It is to be noted that the limitation on thenumber of stories is not because cold-formed steelcannot be designed for higher levels but rather in mostcases it is not economical to go over 8 stories at thistime.In India, we designed G 4 storey purely in cold formsteel framing and more than 5 stories structures buildusing combination of cold rolled steel and hot rolledsteel.9Where I can find more informationabout cold form steel structure?There are many sources where you can findinformation about the design and construction of coldformed steel framing. A lot of that information can befound on the web site. You can also attend one of thetraining academies that are held by FrameCAD(www.framecad.com). In some countries there arecold-formed steel associations that you can join to getvaluable information about the industry and theproducts. The following are some recommendedresources that you can check www.cfsei.org10Can I build LGS framing structureon existing RCC structure?Yes, in fact LGS structure has an advantage overconcrete structure due to light weight, but you have tofind out few things. Since there are a lot of designcomponents that need to be considered and evaluated.It is highly recommended that you hire a structuralengineer who has the experience and knowledge aboutdesign of cold form steel framing. Find out whether existing structure is loadbearing structure or RCC framed structure. Find out dimensionally the existing structuralframing members. Check evaluation of existing structure capacityby several available methods You also need to check the adequacy of thefoundations to support additional storey. Make proper connection of existing to new LGSframing structure.
Relevant BuildingCodes and StandardsSubstantialCost benefitImprovecompetitiveness& efficiencyOur pre-fabricated steel framing complies with all the relevant global building codes and specialcodes specifically for cold form steel structures.BusinessContinuityIntegrate & CoordinateSteelsoftEmpower YourTechnical tywithoutinvestingWhy our Clients like Steelsoft Artificial IntelligenceReducedQA QCissuesWe are capable ofcreating documentationfromourbuildingmodels for projects sothat owners & clientscan view the structurealong with architectureandMEPsystemssimultaneously beforethe facility is built.Analyze & ConnectEngineering Analysisprogram exports assistin creation of the BIMmodels in order todiagnosecurrentdesign challenges andprepare for futurearchitectureorinfrastructure work.Visualize & EvaluateCombining architecturalmodels with informationcollected from fieldssurveysofexistingconditions creates animproved understandingof structural issues andallowsoptionsandsolutions to be exploredConstruction PreparationDuring the design process andbefore construction begins, BIMallows the design team, clientsand contractors to addressclashes and conflicts. Export fromBIM software in the form of IFCtransmissions allow designs to beviewed in Revit link integration.This process effectively helpssave time and money throughoutthe length of the project.
Simple Process fromDesign to DeliveryAt steelsoft, we’ve been designing and buildingwith LGS framing since inception. Workingclosely with developers, architects and buildersfor a long period of time, we understand theunique challenges and project requirements thatare required to be overcome. Our smarterbuilding solutions have resulted in time, cost andlabour savings right across multi-leveltownhouses, top level structures, aged care,educational projects and other commercialdevelopments.We understand how important the structure is to abuilding - with over 1000 successfully completedprojects globally, we have the experience to solveengineered viable alternatives.We strive for complete client satisfaction from theinitial project handover to completion. We workclosely with all stakeholders including thearchitect, builder, installer and contractors asrequired to achieve these outcomes.DesignThrough our value engineering processand internal design knowledge, eachproject is analysed according to theglobal codes to reduce as muchstructural steel as possible. This resultsin smarter solutions, benefits, andsavings for every build.For years, we’ve challenged thetraditional mindset of building byfocusing on smarter engineered andmore flexible systems for top levelstructures, aged care, educationalprojects and other commercialdevelopments.EstimatingEach project is unique in design, scopeand detail. Therefore, communication inestimating is critical to guarantee the rightengineered design scope has beenthoroughly detailed for a successfuloutcome.Our quotation submissions aresubjected to strict software analysis,detailing the design of the proposedproject, engineering requirements andmarked up plans.
Detailing & EngineeringWe use the latest software to shop detailframing in-house to meet the relevantcodes and project specifications whichare 3D modelled, coordinated and signedoff with the client.Our combined framing systems arecalculated and certified by our in-houseregistered structural engineers.FabricationFraming is approved and checked priorto manufacturing before being prefabricated in our factory using state-ofthe-art machinery. Framing is integrateddirectly with the CAD software forprecise and accurate results, every time.LGS framing is then QA checked beforedelivery and transported to site, ready tobe installed.Project ManagementThroughout the process, we havededicated on site support to coordinatewith the client and the installation teamsto ensure everything is being delivered onschedule and according to the designshop drawings.
Project ApplicationsProject Application21Townhome & ApartmentRoof Top Structures43Hotel & ResortOffice & Commercial65Quick Response BuildingModular & Stack Structure87Solar Panel MountingStructureFaçade Structures
How Steelsoft Can HelpIt’s always a great decision to switch fromthe old tried and true methods tosomething new. But the truth is, in today’sever-changing market, finding new andinnovative ways to push the boundariesand find cost and on-site time and labourefficiencies is key.So, whether you’re in the early stages ofthe design process, or already have theplans drawn up, we’re happy to offeradvice about how choosing light gaugesteel framing can benefit your project.Since inception, we’ve assisted manyarchitects, developers and builders todiscover the possibilities of steel framing- we have the expertise and knowledgeto achieve the best outcomes. 91 8530 191 192steelsoft-global.comSteelsoftDesign Engineering Innovation
For more information,get in touch with our team.Steelsoft ServicesBlock 3, VihaanPimple Nilakh, Pune 411007Steelsoft 91 8530 191 192steelsofts@gmail.comsteelsoft-global.comDesign Engineering InnovationOur Design Presence Globally
Light gauge steel framing (also known as cold form steel framing) is rapidly gaining momentum architects and designers alike. Working with light gauge steel (LGS) framing for structural walls, floor joists and roof trusses offers a host of non-combustible benefits during both the design and construction phase.
