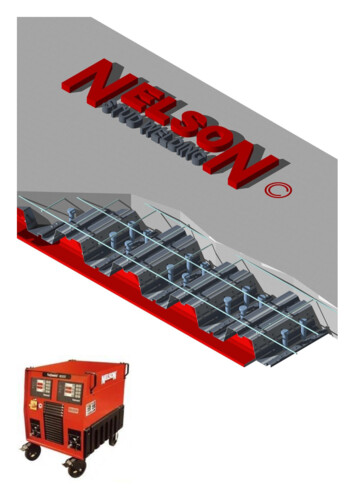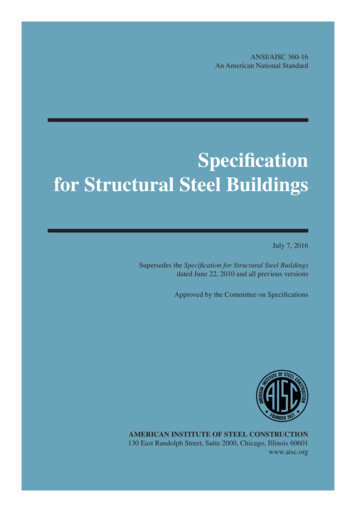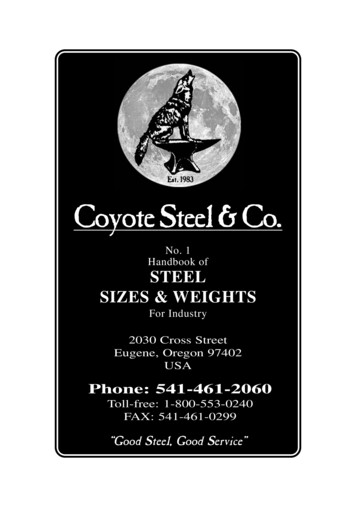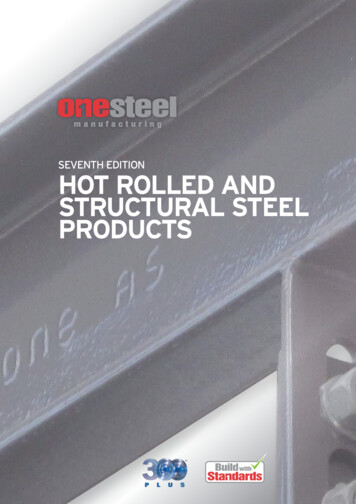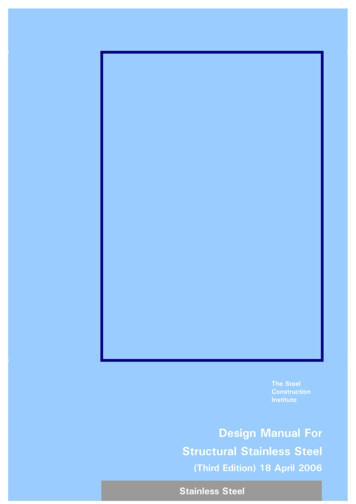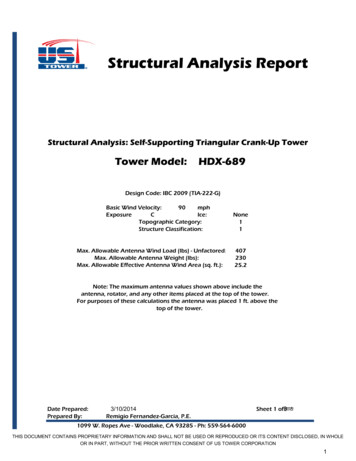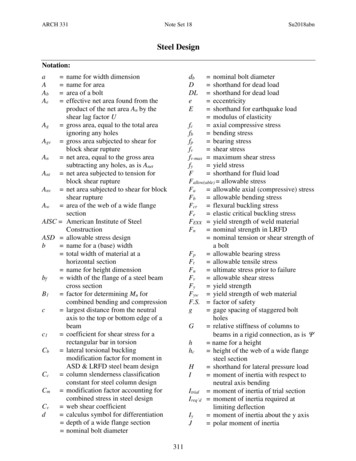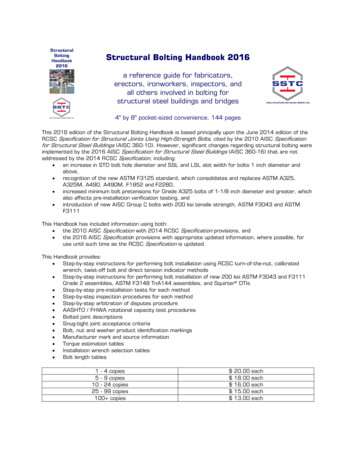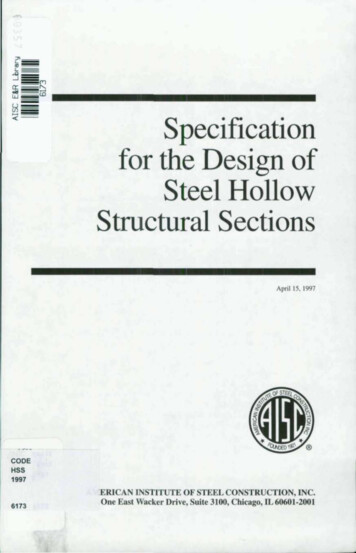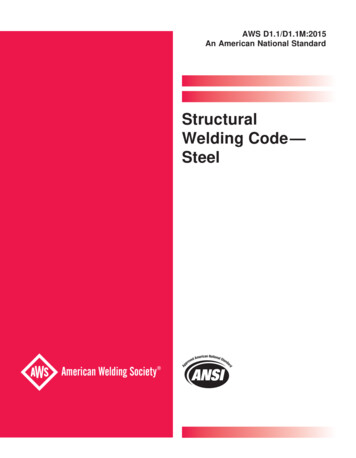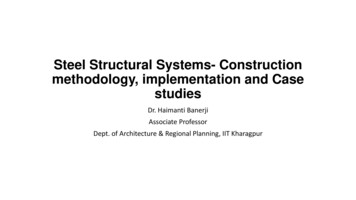
Transcription
Steel Structural Systems- Constructionmethodology, implementation and CasestudiesDr. Haimanti BanerjiAssociate ProfessorDept. of Architecture & Regional Planning, IIT Kharagpur
IntroductionContentReason for Low Usage of Steel in IndiaApplication of Steel Structure Framing inBuildingsLight Gauge Steel Frame StructureCase StudiesInnovative Architectural Applications of Steel
Common Steel Structures Warehouse buildings Industrial buildings High rise buildings Office buildings
Common SteelStructures Temporary Structures Rail stations Airports Terminals Aircraft Hangers Logistic hub
Perception of being suitable for industries ,temporary shelters,go-downs, bridgesWhy is usageof steel lowin India?Steel as in reinforced concrete or an occasional beamDemand greater precisionUninterrupted power supplyHuge storage spaceHandling and transporting long steel sections to sitesEmbodied energy consumed by steel buildings is highMonotonous look – aesthetically not pleasing
ConstructionMethodology of SteelStructuresDesign, Fabrication and Erection
Factors Considered During Steel DesignSoil ConditionsOther Key Design Considerations Bearing capacity of the soil Maximum allowable settlement of foundation/structure The foundation to be chosen for the soil Requirements of soil improvements The water table level of the siteVertical and lateral deflections of buildings, structures as a whole andother structural memberSliding and overturning of buildings or structuresStandard detailing guidelinesDead loadLive loadWind loadSeismic mentsof structureEccentricconnectionsRigidity ofjointsApplicable codes of practices, local bye-laws, and rules as perDirectorate of industries and factories &as listed in Project Design Basis.Environmental exposure conditionsTypes of construction materials and structural members and theirpropertiesProvision for easy escape of occupants during emergency such as fire
Fabrication and ErectionSurface Cleaning Hand preparationBlast cleaning Processes such as wire brushing, does notnormally conform to the requirements of modernpaint or surface protection system. Depending on the quality of the cleaned surfacethey are categorized in Grade St-2 & Grade St-3. Abrasive particles are projected on to thesurface of the steel at high speed by eithercompressed air or centrifugal impeller toremove rust and roughen the surface By using shot or slag grits, surface oxides areremoved Depending upon the increase in the quality of thecleaned surface, the blast cleaning is categorizedinto Grade – Sa2, Grade – Sa2½ and Grade Sa- 3.Flame cleaning The surface is cleaned using an oxy-acetylenetorch which works on the principle of differentialthermal expansion between steel and mill scale. In another method ‘the steel piece is immersedin a suitable acid and the scale and rust areremoved’.
Cutting and MachiningFlame Cutting or Burning The steel is heated locally by a pressurised mixture of oxygen and acombustible gas such as propane, which passes through a ring of smallholes in a cutting nozzle The heat is focused on to a very narrow band and the steel melts at1500ºC when a jet of high-pressure oxygen is released through a separatehole in the centre of the nozzle to blast away the molten metal in globules. The desired cuts are obtained quickly by this process.Shearing and cropping Due to a rapid thermal cycle of heating and cooling, residual stresses anddistortion are induced. Sections can be cut to length or width by cropping or shearing usinghydraulic shears. Heavy sections or long plates can be shaped and cut to length byspecialist plate shears. For smaller plates and sections, machines featuring a range of shearingknives, which can accept the differing section shapes, are available.
Cutting and MachiningArc Plasma Cutting In this method, the cutting energy is producedelectrically by heating a gas in an electric arcproduced between a tungsten electrode and thework piece. This ionises the gas, enabling it to conduct anelectric current. The high-velocity plasma jet melts the metal of thework piece. The cut produced by plasma jet is very clean and itsquality can be improved by using a water injectionarc plasma torch. Plasma cutting can be used on thicknesses up toabout 150 mm but the process is very slow.
Cutting andMachiningCold Sawing All saws for structural applications are mechanicaland feature some degree of computer control. There are three forms of mechanical saw : Circular saw has a blade rotating in a verticalplane, which can cut either downwards orupwards, though the former is more common. Band saws have less capacity; Sections greaterthan 600 mm X 600 mm cannot be sawn usingband saws. The saw blade is a continuous metaledged, with cutting teeth, which is driven by anelectric motor. Hack saws are mechanically driven reciprocatingsaws. They have normal format blades carried ina heavy duty hack saw frame.
Punching and DrillingRadial Drill Traditional drilling method It is a manually operated machine, which drillsindividual holes in structural steel work.NC (Numerically Controlled) Tooling Faster and hence used by larger fabricators Registers and drills in response to keyed in data. Can drill many holes in flanges and webs of rolledsteel sections simultaneouslyPunching Particularly useful where square holes are specified such asanchor plates for foundation bolts Creates distortion and material strain hardening around theholes, which increase with material thickness
ltingWelding Shielded Metal Arc Welding (SMAW)MethodsSubmerged-Arc Welding (SAW)Manual Metal-Arc welding (MMA)Metal-Active Gas welding (MAG)Stud welding
Conveyor BeltsCranesGantry GirdersHandling and Transportation
Storage ofSteel Structural steel sections shall be coated withcement wash before stacking In case of long-time storage or storage incoastal areas, Steel sections shall be stacked atleast 150-200 mm above ground level. Steel sections shall be stacked upon platforms,skids or other supports. Structural steel sections of different types,sizes and lengths shall be stored separately tofacilitate issues in required sizes and lengthswithout cutting from standard lengths. Ends sections of each type shall be paintedwith separate designated colors
Finishing
Application of SteelStructure Framing inBuildings
Techniques of Steel Frame ConstructionConventional SteelFabrication Involves cutting steel members to thecorrect length and welding them tobuild the final structure Manpower-intensive Could be completely in-situ process ormay involve partial prefabrication.
Techniques of Steel Frame ConstructionBolted Steel Construction All structural steel members arefabricated and painted off-site, thendelivered to the construction site, andfinally bolted in place Offers better construction speed Considered to be the most preferredconstruction approach
Techniques of Steel Frame ConstructionLight Gauge SteelConstruction Very similar to wood framed construction The steel sections used here are calledcold formed sections
Light Gauge Steel FrameStructure
Overview LGSF is already well established inresidential construction in NorthAmerica, Australia and Japan and isgaining ground in India The basic building elements of lightgauge steel framing are cold formedsections which can be prefabricated onsite using various methods ofconnection. The assembly is done usingspecial types of screws and bolts. It is ideal for one to three storey highbuildings, especially in residentialhomes, apartments and commercialbuildings It can be also used in schools andclassroom, military and civil housingneeds, post – disaster relief structuresand industrial buildings.
Advantages of LGSF FastconstructionspeedEasy RemodelingFlexible andeasilycustomizableLightweight andHigh strength toweight ratioHigh ductilityDurableDoes not ombustibleHigh PrecisionEasy handlingandtransportationResistant toinsect damage.
Construction of LGSF Buildings Construction method of LGSF is very similar to woodconstruction. Speed of construction is very fast compared toconventional RCC methods. In high rise commercial and multi-family residentialconstruction, light gauge frames are typically used forinterior partitions and support of exterior walls andcladding. However, in many low-rise & mid-rise applications theentire structural system can be framed with lightgauge steel members. LGSF can be combined with composite steel /concrete deck resting on light steel framing studwalls. Advisable span for LGSF buildings should be 7.5 m
Studs and flanges used in LGSFStudWebThickness - GaugeFlangeComponents of LGSF Structure
Components of LGSF StructureFlangeWebTracks used in LGSF
Wall Frames and CladdingComponents of LGSF StructureCommon Wall Cladding: Gypsum Board Heavy Duty CementParticle Board
Components of LGSF StructureBracings along with studs and tracks
Flat RoofSlopped RoofFlat RoofComponents of LGSF Structure
Other Elements of LGSFConstruction Screws Expanded Polystyrene Core Panel Shortcrete Wiremesh
Design of LGSF StructuresCodes and Standards Indian Standard IS 801: 1975British Standard BS 5950 (Part 5):1998British Standard BS 5950 (Part 1): 2000Indian Standard IS 875 : 1987IS 1893 (Part 1):2002LGSF Foundation Design LGSF structures does not need heavyfoundations. Foundations are designed the sameas for any other form of construction.
The ConstructionSequence1Laying of foundation2Fixing of tracks3Fixing of wall panels with bracings4Fixing of floor panels5Fixing of roof panels, decking sheet6Fixing of electrical & plumbing services7Fixing of insulation material & walling panels.
Laying of foundation and fixing of tracks All tracks should completely rest onfoundation to concrete The level should be maintained forfoundation if there any level differenceerection can be done with insert plate. Finally it should be grouted at the site.Anchoring of tracks to foundation
Laying of foundation
Fixing of wall panels with bracings All load bearing studs, including king and jack studs,shall be seated in the tracks. Wall bridging shall use the same pattern of blocked bayat the end of each run with additional intermediateblocked bays Adequate temporary wall bracing shall be provideduntil permanent bracing has been installed. Maximum deviation of /-15mm in overall height ofwall (3 storey) or /- 10mm in overall height of wall (2storey) and /- 5mm in storey height (approx. 2.5m) Support may be provided in sufficient number toprevent distortion and damage to frame work due towind or erection forces.Fixing of wall panels with bracing
Fixing of wall panels with bracings
Fixing of floor panels Bearing surfaces for joists shall be uniform and level. Anchors, hangers, tie-downs, bearing ledgers, etc., thatare part of the supporting structure shall be properlyplaced and attached. Web stiffeners shall be installed at all concentratedload locations and are often required at bearing points. Floor joists shall not be loaded before bracing orsheathing is installed. Sub-flooring should be checked for squeaks. Correct asnecessary. Small gap on either end of the floor joist to keep thefloor joist away from the rim joist -the floor joistrubbing against the rim joist causes squeaksFixing of Floor joists
Fixing of roof panels, decking sheet Trusses that do not meet interior loadbearing walls shall be shimmed foradequate bearing Trusses shall not be pulled down to anyinterior partition. Heavy construction loads, such asstacks of plywood, gypsum board,bricks, HVAC units, etc., shall never beplaced on trusses before they areproperly braced. Trusses shall not be placed over looselintels, shelf angles, headers, beams, orother supporting structures notsecurely attached to the building.Header & Sill DetailsFixing of Roof truss
Fixing of roof panels, decking sheetDeck Sheet Fixing and Slab ReinforcementSlab Casting
Fixing of wall and roof cladding Thickness and profile of sheet shall be verifiedwith the erection drawings. These are normally used as roof/ wall claddingand design to resist wind load. Sheet has to be screwed to the joist/ purlin withmaximum spacing of 300 mm c/c. All the joints of sheets longitudinal directionrequires a Minimum lap of 150 mm in order tomake leak proof. Sealant tape/ sealant paste shall be used at jointsto avoid any type of leakage.Fixing of wall and roof cladding
Next Floor Wall Assembly and Erection
Light Gauge Steel Structure with RCCIntermediate Floors
ServicesExternal Face BoardingService Pipes FixingInsulation Fixing
ServicesInternal Electrical Pipes Fixed
Internal FinishesInternal Board and Wall tile fixing
Internal FinishesInternal Finishes
External te/videos/579619539337611/
Finished projects
Finished projectsMadhya Pradesh
Finished projectsMadhya Pradesh
Finished projectsMandi - HP
A Summary of LGSF PropertiesTechnologySuitabilityAbout Speed ofconstructionTransportationLight GaugeSteel FramedStructures(LGSF)Suitable forLow Riseto MediumRiseStructures) Light Gauge SteelFramed Structures(LGSF) is based esigned as perrequirements. The system isproduced by coldforming methodand assembled aspanels at siteforming structuralsteel framework ofabuildingofvarying sizes ofwall and floor. Steel used canbe recycledwhenrequired. High strength toweight ratio. Due tolowweight,significant reductionindesignearthquake forces. Chanceofprogressive collapseare marginal due tohighly ductile andload carrying natureof closely spacedstuds/joists. Structure beinglight, does notrequire heavyfoundation. Constructionspeed is veryhigh. A typical fourstoreyedbuilding can beconstructedwithinonemonth. Structuralelement can betransported anyplace includinghilly places toremote placeseasilyandstructure can beerected fast. Structure can beshifted from onelocation to otherwithout wastageof materialshttps://www.youtube.com/watch?v bl0P9gl0oo
Use of SteelCase Studies
Centre Georges Pompidou,Paris
SalientFeatures Designed by architects RichardRogers and Renzo Piano The centre is a vast 7-level glassand steel superstructure,including a terrace andmezzanine floor The architectural style is basedupon: revealed structure exposed ducts machine-precisionaesthetics
In plan, the superstructure of the building consists ofthree zones: The middle zone contains the 157-foot clear spanacross the building interior between the maincolumns. The outside two zones make up structural wallframes to support and cantilever. The superstructure is 16000 tonnes of prefabricatedsteel parts. Two 10 tonne external gerberettes on both sides of thebuilding connect the trusses supporting the floors tothe vertical systems i.e the columns. The large hollow members are made of cast iron. These HSS members of the brace have been fitted withcast ends that make connecting and pinning easier.
Lloyd’s Building, London
Salient Features Designed by Richard Rogers It is 88m high and has 14floors. The building was designedwith 3 main towers and 3service towers built round acentral, rectangular space onthe ground floor. This central space is theunderwriting room which isoverlooked by 4 floors ofgalleries. These form a 60m highatrium lit by natural light.
The structure was originally conceived in steel,however during the design development the fireauthorities opposed to this approach resulting in aconcrete framed building. Steel, however is widely employed in the claddingof the building, particularly in the service towers. External steel-tube cross braces are concrete-casedfor fire safety and help to maintain an appearanceof a spare and elegant slenderness.Main services running verticallydown towers, connected intoeach level of the building throughraised floor and ceiling voidThe layers of structure,services and claddingarticulate the elevation
Jay Pritzker Pavilion,Chicago
Salient Features It is an open-air venue for musical performances. Designed by Frank Gehry, the Pavilion is intended act asa focal point for Millennium Park.SS panels on the bandshell facadePiers supporting HSS tubes The main seating area accommodates up to 4,000people in fixed seats and is located immediatelyadjacent to the Pavilion. Beyond the main seating area,a lawn area accommodates an additional 7,000 peoplein a more informal environment. The bandshell is comprised of an exposed structuralsteel frame (made from both round HSS and WFsections), clad on the front with stainless steel panels The Pavilion is a highly sculptural design element clad instainless steel panels It connects to an overhead trellis of curved steel pipesFront ViewPylons supporting trellis The trellis, in the shape of a flattened dome, issupported by cylindrical concrete pylons clad instainless steel panels.
Connection details of framesWelding of steelRound HSS atop pierTube intersection connectionHSS supports tying curved section
Shell and truss support systemIntersection of two shellsJunction of 5 tubesDiagonal sections with supportsEdge of the shell towards seats
Handloom Marketing Complexat Janpath, New Delhi
Salient Features Designed by CPWD with INSDAG as the structuralconsultant. The superstructure has 2 towers of G 3 story whichaccommodateoffices/emporiums and the twobasements are considered for parking. This is a composite construction, in which, the baresteel sections support the initial construction loads,including the weight of structure during construction The columns are concrete encased steel sectionsacting as composite columns and the beams are steelbeams with the top slab playing an effective role asthe compression flange of the steel-concretecomposite beam.In conventional composite construction, concrete slabsrest over steel beams and are supported by them,whereas in this case the steel beam and the slab act as a“composite beam” and their action is similar to that of amonolithic Tee beam.
Advantages of steel concretecomposite construction The most effective utilisation of steel andconcrete More economical Reduced depth of beam reduces resulting inenhanced headroom. Less deflection Efficient arrangement to cover large column freespace. Fast-track construction Better fire resistance and corrosion resistance. Smaller and lighter foundations. No requirement of additional reinforcing steel
R&D Centre, Mumbai
Salient Features of Design Designed by MALIK Architecture This building has a unique combination of earth toneterracotta walls, aluminium matte steel panels The deeply recessed windows in the southern façade,the large glass panels on the north and east, clerestorylighting are some of the other salient features of thiscentre.Glass façade has spider joints supported by steelcolumns - wraps over to merge with perforatedsteel ceiling panels The building site is full of lush green trees and thebuilding follows the profile of the trees without beingobtrusive.Concrete to reduce coldness of steel
Indoor Cycling Velodrome –IGSC, Delhi, Commonwealth2010
Salient Features Has a built-up area of 18000 sq. m. on 110 acres ofland with a seating capacity of 3800 fixed seats The largest indoor stadium of the country It is an air-conditioned velodrome with 250-meterlong timber tracks The indoor has been kept completely insulated byusing a double skin roof sheeting with sandwichedinsulation The most unique features of the buildings are twomain spine steel arches of 2.5-meter diametereach, curved in the horizontal profile, span 146meters reaching a height of 38.7 meters. This is the primary support system for the roof,anchored on a 1.5-meter diameter bored cast-insitu pile
The rectangular tube steel latticegirder, spanning from 78 to 130meters, is supported on RCC columnsat the ends, and suspension cablesfrom the primary steel arches at twointermediate points The purlins over these cross trussesare laid to hold the insulating doubleskin. In plan, the two primary arches can beseen to be connected through ties toform a Vierendeel girder for stabilityagainst horizontal forces. Adequate and sufficient bracing forlateral stability has been provided. All structural steel members have beenpainted with two coats of Zinc Anodeepoxy primer, finished with two coatsof Epilux 89 high build after havingcleaned the surface to SA 2.5.
I-Lab, Hyderabad
Salient Features The I-Lab building envelope is a 55m x 23m x 21mlarge shell structure actualized with the help oflightweight and strong mild-steel structural system The design is characterized by the use of a uniquedia-grid structure clad with hard-coated glass The building has a self-supporting form withminimal vertical supports The skin of the building is a network of circularhollow M.S. sections with nodes that are weldedduring assembly. Steel floor beams are spanned between theperipheral nodes and central ring beam and thesefloor beams in turn support the composite floorslabs. The core that houses the services has columns ofreinforced concrete with optimal and varyingthickness of steel usage The central portion of the building at the fifth floor,which is the roof of the board room, is covered withwater resistant composite construction that reflectspartial direct sunlight
Steel Junction, Kolkata
Steel articles displayedAC air diffuser (grill) directly on the HVAC ductCastellated beamsSalient Features This is a retail space of 36000 sq. ft.meant to serve as a showcase ofsteel products for Tata Steel. The store was built primarily in mildandstainless-steelincludingdisplays, staircases, furniture andlighting. Metal in raw and hardware formsare exhibited on the ground floor The first floor displays finished steelgoods.Steel articles displayedSteel Stair-caseFront View of the Building
Innovative ArchitecturalApplications of Steel
Steel as cladding in external façade
Steel Plates Steel has a very high tolerance for weathering because of its selfhealing qualities The highly alloyed grade 316L, containing Nickel, chrome andmolybdenum is particularly well suited for external facades ofbuildings in coastal environmentsSensor controlled facades -Controlling daylight and ventilationthrough foldable steel panel systemLen Lye Museum, New Zealand Designed By PattersonArchitects
Transparent architectural meshelements combine sun protectionFlexibility in shape and size of openingsand aperturesPerforated steel meshSteel MeshOpen geometry of wire mesh preservesthe view of the outside worldArchitectural mesh can be tensionedvertically over several stories.ADAC Yatch School, Mohnesee, Germany Perforated steel mesh and steellouvers can be used for the façade. Also acts as a second façade asinternal cladding or as a decorativescreen. Can be tensioned over the fullheight of a facade. Is fire resistant and ensures efficientoperation of ventilation, airconditioning and sprinkler systems. Has high dimensional stability andcan be adapted to complexgeometric shapes
Steel Fencing Gates and Awning
Types of steel fencinggates and awningMobile trackless securitybarrierStainless steel railingsFolding Arm AwningsCurved stacking doorsPivoting security screens
Container Homes
A BriefOverview Used for carrying goods everywhere on trains,trucks, and ships. They are also used as giant lego blocks forbuilding homes of all shapes and sizes. The smallest container makes a tiny box home ofabout 100 square feet of floor space. Eight larger containers together can make a twostorey house at about 1400 square feet. Hundreds of container micro-apartmentstogether can make a huge apartment building. These prefabricated and modular containerhomes are both economical and environmentalfriendly
Some more innovativeapplication of StainlessSteel
Sofa. - Sprung stainless steel and wingnutsSofa. - Painted, Oxidized stainlesssteel and mild steelRusted steel finish stairPerforated steel balustradeSofa. - Woven stainless steel mesh and steelApplication of Steelin InteriorsPerforates steel mesh riser and tread
Application of steel inArt and Installation
Application of steel inLandscape
Application of steel as installations in IITKharagpur
References digital-disruption.pdf http://www.bmtpc.org/ http://epg.modot.org/index.php/751.5 Structural Detailing Guidelines ilding-award y-exposed-structural-steel -design-of-buildingsof-steel-and-concrete.html -s07-1 http://www.steel-insdag.org/ http://www.worldstainless.org/Files/issf/non-image files/PDF/ISSFStainless Steel in Architectural Applications.pdf ods Haver Architekturgewebe/AG Dokumente/P 24 E scrg 13062017.pdf ble-louvres.html https://www.pinterest.com/pin/517280707195634399/ http://www.compositestechnologypark.com/lgsf.html http://www.fitidisgroup.com/lgsf.html
Thank You
construction, light gauge frames are typically used for interior partitions and support of exterior walls and cladding. However, in many low-rise & mid-rise applications the entire structural system can be framed with light gauge steel members. LGSF can be combined with composite steel /
