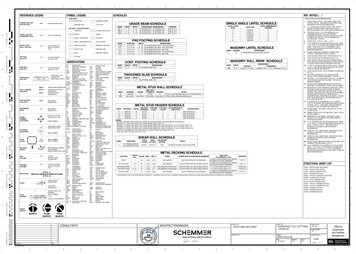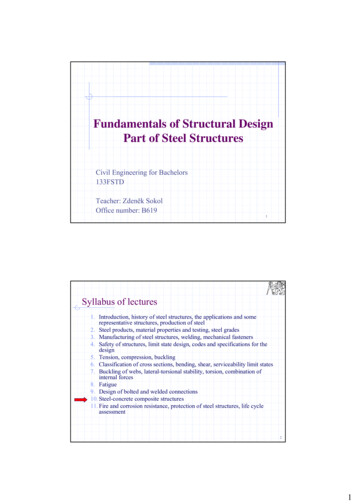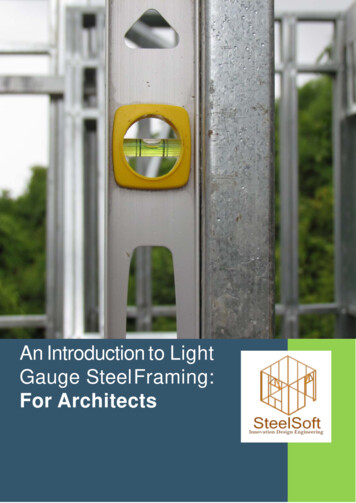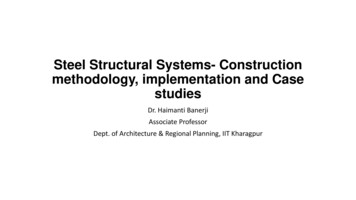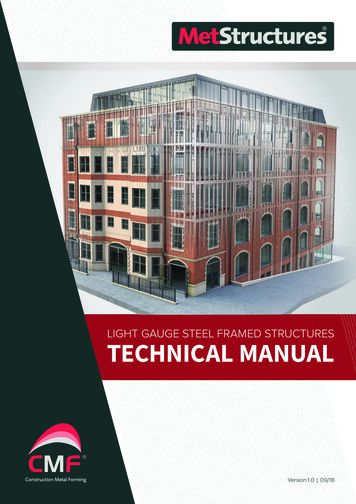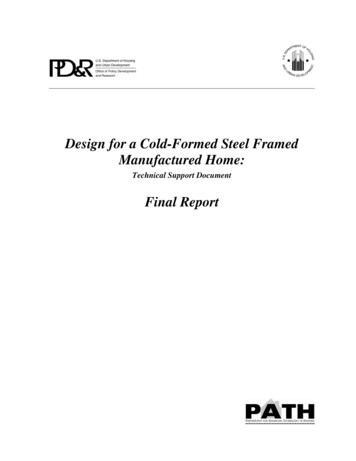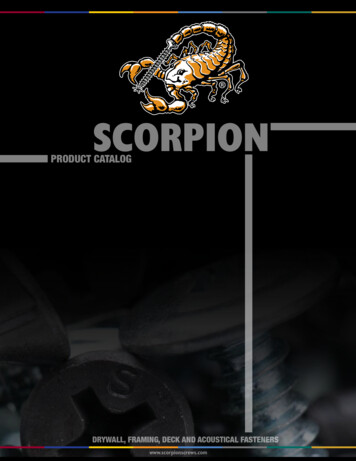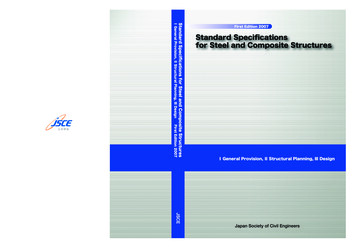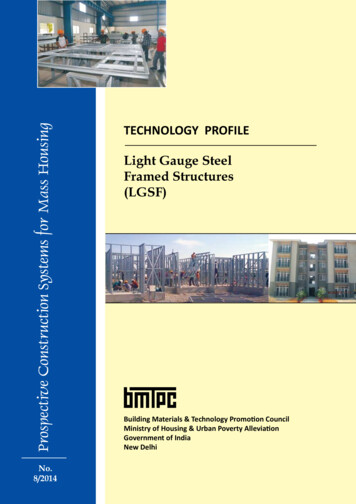
Transcription
Prospective Construction Systems for Mass HousingNo.8/2014TECHNOLOGY PROFILELight Gauge SteelFramed Structures(LGSF)Building Materials & Technology Promotion CouncilMinistry of Housing & Urban Poverty AlleviationGovernment of IndiaNew Delhi
System in BriefLight Gauge Steel Framed Structures (LGSF) is based on factory made galvanized light gauge steel components,designed as per codal requirements, produced by cold forming method and assembled as panels at site formingstructural steel framework of a building of varying sizes of wall and floor.The basic building elements of light gauge steel framing are cold formed sections which can be prefabricated on siteusing various methods of connection. The assembly is done using special types of screws and bolts.Cold formed sections are widely used in construction including residential floors, industrial buildings, commercialbuildings, hotels and are gaining greater acceptance in the residential sector. LGSF is already well established inresidential construction in North America, Australia and Japan and is gaining ground in India.LGSF is typically ideal for one to three storey high buildings, especially in residential homes, apartments andcommercial buildings. Due to its flexibility fast construction and durability, this technology has great potential forcounties like India.LGSF can be combined with composite steel / concrete deck resting on light steel framing stud walls. Apart fromhaving potential for mass housing, modular buildings can be used for long term temporary or permanent structuressuch as schools and classroom, military and civil housing needs, post – disaster relief structures and industrialbuildings. Advisable span for LGSF buildings should be 7.5 m.Specifications for the SystemStructural SectionMain Section are Studs & Track.Studs serve as a general all purpose framing component used in a variety of applications including external curtain walls, load bearing walls, headers floors & roof joists,soffits and frame components.Track is used as closure to stud and joists end as well as head and sill conditions. It isalso used for blocking and bridging conditions.Load bearing steel framing members shall be cold – formed to shape from structuralquality sheet steel complying with the requirements of one of the following:i) ASTM A 653 / A 653 M -13 Grade 33, 37, 40 & 50 (Class 1 and 3) orii) ASTM A 792 / A 792 M -13 Grade 33, 37, 40 & 50; oriii) ASTM A 875 / A 875 M – 13 Grade 33, 37, 40 & 50; oriv) Sheets, that comply with ASTM A 653 except for tensile and elongation with requirements, shall be permitted, provided, the ratio of tensile strength to yield point isat least 108 and the total elongation is at least 10 percent for a 5 mm gauge lengthor 7 percent for a 20 mm gauge length.
Wall frameConsists of top track (U shape configuration) with a depth compatible with that of thestuds of the same nominal size. Minimum height of track flanges shall be 19 mm.Load Bearing WallsC section studs with depth of 90 and 200 mm and thickness between 2.7 mm and 2.0mm shall be provided at a distance of 300 mm / 400 mm / 610 mm to ensure the efficient use of cladding material. Multiple studs are used at heavily loaded applicationsuch as adjacent to openings or in braced panels. C section with 94 x 50 mm is usedfor noggins.Alternation shall be required for the local details at the head & the base of the wall toensure that loads are adequately transferred without local deformation of the joists& studs.Non Load Bearing WallsIt is similar to that of load bearing walls except that noggins and diagonal bracing arenot required to stabilize the studs.Deflection Limit of WallsSuggested deflection limit for external walls subject to wind loading are as follow:Full height glazingHeight / 600Masonry wallHeight / 500Board / reduced finishHeight / 360Steel claddingHeight / 250Other flexible CladdingHeight / 360Wall claddingWall cladding shall be designed to resist wind load. Sheet has to be screwed to the joist/ purlin with maximum spacing of 300 mm c/c. All the joints of sheet in longitudinaldirection require a minimum lap of 150 mm in order to make them leak proof.Following materials are generally used on wall cladding: Gypsum board conforming to IS 2095 (Pt. 1): 2011 Heavy duty cement particle board conforming to IS 14862:2000.BracingBracing and bridging shall have configuration and steel thickness to providesecondary support for the studs in accordance with the relevant specification for thedesign of Cold – formed steel structure of members.
Floor frameFor speed of construction, floor joist may be pre-assembled to form floor cassettes.This works well for regular floor places but care shall be taken when the geometry ofthe building requires the cassettes to vary in size with location or when non – rightangel corners are required. Resistant may be provided to the top flange of the joistsby the flooring board. The floor should be designed for the combined effect of deadand imposed load.The construction of a suspended floor comprising cold formed steel floor joists issimilar to that for a floor using timber joists. The strength to weight ratio of lightsteel joist is higher than that of other material. Steel joists are stable and do not suffer, the long term problems of drying out, creep and Shrinkage. Joists are generallypositioned at 300, 400 & 600 mm centres, depending on the spacing capabilities of thefloor materials used.Roof frameFlat roof is made up of joists. Where steel decking form a flat roof, a minimum fall of1:4 should be introduced to ensure that any moisture runs off. To avoid local pondingto rain water, the pitch may need to be increased to overcome the effective reductionin roof angle caused by the deflection of long span roof purlin or decking.Roof trussUse of Light Steel roof truss is very economical for larger span building, an attic oropen roof truss creates usable roof space, uses fewer components than Fink trussand provides an economical solution, since it utilizes the high strength of the steelmembers.The trusses are placed at 600 mm maximum spacing and are battened and tiled in aconventional manner.Lipped C rafterLipped C ceiling joistSingle boltconnectionPlain C hangersLipped C bottom chord75mm bearing75mm bearing
ScrewsScrews as per the details given below shall be used: Panel Assembly – Low profile screws LGS-LGS Wall panel to roof cassette – 12-14x15mm LGS to concrete – Tapcon screw 14-12x60mm Hex head Wire mesh EPS board – SDS Hex head with Ceresin without washer HRS-LGS – Hex heat CP board 6mm – WT 8 CSK Phillips Gypsum board – Flat heat self-driven type Deck sheet/Wire mesh – SDS WT, CSK, Flat headExtended PolystyrenePanelShall be of minimum density – 15 kg/m3.Wire MeshShall be made of 4 mm dia wire of UTs 480 MPa with spacing 150 mm x 150 mm or1.4 m dia of spacing 40 mm x 40 mm.ShortcreteShortcrete when used shall be of minimum grade M 25.DesignThe LGSS is designed based on provision of the following standards: Indian Standard IS 801: 1975 Code of Practices for use of cold formed and weldedsection and light gauge steel structural members in general building construction. British Standard BS 5950 (Part 5):1998 – Structural use of steel in Building Part 5 –Code of Practice for design of cold formed thin gauge structure. British Standard BS 5950 (Part 1): 2000 Structure use of steel work in Building Part1 with loading requirement as per IS 875 (Part 1) Indian Standard IS 875 : 1987 Code of Practice for design loadsPart 1 - Dead Loads - Unit Weights of Building Material and Stored MaterialsPart 2 - Imposed LoadsPart 3 - Wind Loads IS 1893 (Part 1):2002 Criteria for Earthquake Resistant Design of Structures - Part1 : General Provisions and BuildingsManufacturingThe sectional are manufactured using a Centrally Numerical Control (CNC) automaticfour Pinnacle Roll Forming machine having production speed of 450-900 m/h withvery high precision.
ConstructionFoundations for light steel framing are essentially the same as for any form of construction, although dead loads applied by the light steel frame will be much lower than inthe concrete or masonry construction.Construction phases of steel buildings resembles the phases of conventional reinforcedconcrete buildings. The sections, manufactured as per design are numbered properly.The profiles are sent to site either as profile or panellized parts, considering the distance of the construction site and transportation conditions. Profiles are assembledby trained assembly team at the construction site in line with the architectural plan.Only special studs are used during assembly, no welding is done. Once the assemblyis done, the frame is filled with insulation materials (fibreglass, rockwool etc). Wallsare then covered with standard boards or similar approved materials.The sequence of erection is foundation laying, fixing of tracks, fixing of wall panelswith bracings as required, fixing of floor panels, fixing of roof panels, decking sheet,fixing of electrical & plumbing services and finally fixing of insulation material &walling panels.Electrical Gas and plumbing, services are installed through pre-punched service holesin the web of the steel forms. Plastic grommets and silicon seals are used to fasten andprotect wiring and pipes from corrosion and damage arising from vibrationsElectrical cables running within floor insulation layer in the separating floor construction should be protected with cartridge fuses or mini circuit breaker.Wall panels are generally made by using heavy duty Cement Particle Board andGypsum board. It can also be made using high density extended polystyrene coreplastered from outside using wire mesh and chicken mesh. Galvolume sheet of appropriate thickness can also be used as cladding. This technology is being evaluatedby BMTPC under PACS.
AdvantageLGSF is based on established system of light gauge steel structures and designed asper codal provisions with loading requirements as per Indian Standards.High Precision Fully integrated computerised system with CNC machine provides very high accuracy upto 1 mm.Structural High strength to weight ratio. Earthquake force generation is less due to lightweight. Chance of progressive collapse are marginal due to highly ductile andload carrying nature of closely spaced studs/joists.Speed in Construction Construction speed is very high. A typical four storeyed building can be constructedwithin one month.Saving in foundation Structure being light, does not require heavy foundation.Mobility Structural element can be transported any place including hilly places to remoteplaces easily and structure can be erected fast. Structure can be shifted from one location to other without wastage of materials.Environment friendly Steel used can be recycled when required.
Other Referred Standard :IS 2095 (Part 1) : 2011Specification for Gypsum Plaster Boards - Part 1 Plain Gypsum Plaster BoardsIS 14862 : 2000Specification for Fibre Cement Flat SheetsASTM – A653/ A 653 M -13Specification for steel sheet, zinc coated (galvanized) on zinc – iron alloy coatedby hot dip process.ASTM – A 792/792 M -13Specification for steel sheet, 55% aluminium zinc alloy coated by hot dip processASTM – A 875/875 M -13Specification for steel sheet, zinc 5% aluminium alloy coated by hot dip process.About BMTPCSet up in 1990, Building Materials & Technology Promotion Council (BMTPC) an autonomousorganisation under the Ministry of Housing & Urban Poverty Alleviation strives to bridge the gapbetween laboratory research and field level application in the area of building materials & constructiontechnologies.Vision“BMTPC to be world class knowledge and demonstration hub for providing solutions to all withspecial focus on common man in the area of sustainable building materials, appropriate constructiontechnologies & systems including disaster resistant construction.”Mission“To work towards a comprehensive and integrated approach for promotion and transfer of potential,cost-effective, environment-friendly, disaster resistant building materials and technologies includinglocally available materials from lab to land for sustainable development of housing.”For more information, kindly contact:The Executive DirectorBuiLding Materials & Technology Promotion CouncilMinistry of Housing & Urban Poverty Alleviation, Government of IndiaCore 5 A, 1st Floor, India Habitat Centre, Lodhi Road, New Delhi – 110003Phone: 91-11- 24638096, 24636705; Fax: 91-11-24642849E-mail: bmtpc@del2.vsnl.net.in, Website: www.bmtpc.org
The trusses are placed at 600 mm maximum spacing and are battened and tiled in a conventional manner. Lipped C ceiling joist Plain C hangers 75mm bearing . section and light gauge steel structural members in general building construc-tion. British Standard BS 5950 (Part 5):1998 - Structural use of steel in Building Part 5 -
