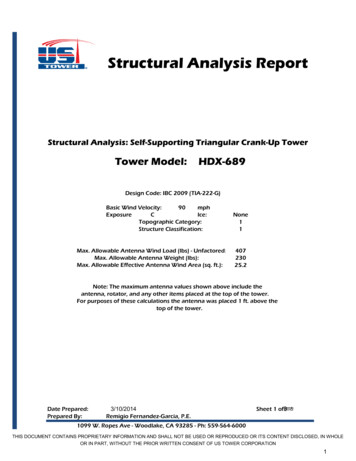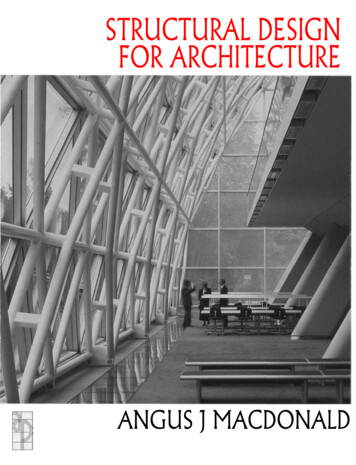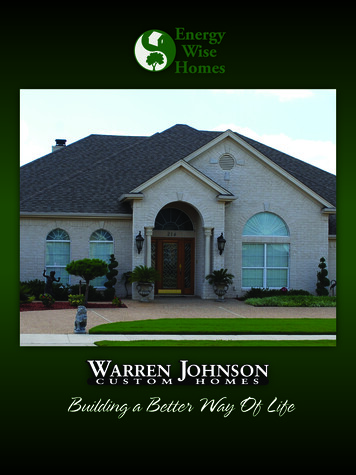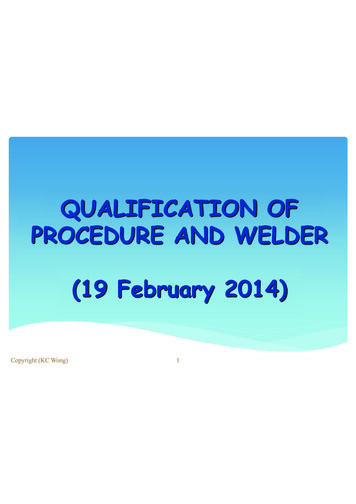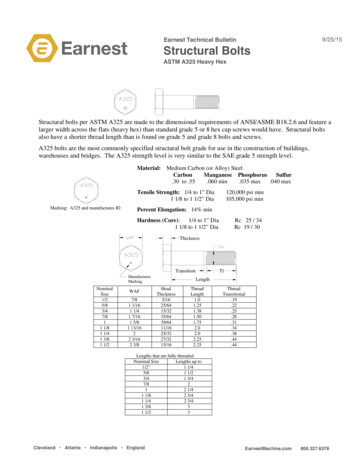
Transcription
Chapter 99.1STRUCTURAL CONCEPT FOR LIGHT GAUGESTEEL FRAME SYSTEMBACKGROUNDSteel is widely used in the construction of multi-storey buildings. However, steelconstruction is seldom used and is traditionally considered uneconomical for landedproperties. In many parts of the world, timber or structural brickwork is preferred whereasin Singapore, reinforced concrete construction is usually preferred for landed properties.Over the years, various improved systems have been developed for use in landedproperties. An economical light gauge steel frame system is increasingly being used inAmerica, Europe, Australia and New Zealand. This light gauge steel frame is developedthrough a cold-formed process without the use of heat. This process enables steelmanufacturers to produce light-weight but high tensile steel sheets. The sheet surface iscoated with a zinc alloy that completely covers the steel surface and seals it from thecorrosive action of its environment. This results in buildings that are more solid, rigid,stronger, durable and easier to build.As such, the light gauge steel frame system is an attractive alternative for use in landedproperties. This is particularly in view of concerns on the depletion of timber resources andlow productivities associated with reinforced concrete construction.75
Completed house at Upper Changi Road East76
9.2WHY USE LIGHT GAUGE STEEL FRAMING SYSTEMBenefitsBuildability: The use of pre-fabricated and preassembled steel components reduces site works,reduces material waste and improves quality.Speed: This system requires a shorterconstruction period compared to that for aconventional system.Strong but Lightweight: Steel has one of n material. This results in savings in thefoundation required and the lightness also makesfor easier on-site handling.Safety: Steel’s inherent strength and noncombustible qualities enable light steel framehouses to resist such devastating events as fires,earthquakes, and hurricanes. Homes can bedesigned to meet the highest seismic and windload specifications in any part of the country.Quality: A better quality finished house that is durable and low in maintenance.Easy to Remodel: Remodeling can be easily accomplished. Non-load bearingwalls can be readily relocated, removed or altered.Design Flexibility: Because of its strength, steel can span longer lengths,offering larger open spaces and increased design flexibility without requiringintermediate columns or load bearing walls.Recyclable: All steel products are recyclable.77
9.3STEEL FRAMING LANGUAGEFigure 9.1 Steel Framed BuildingFigure 9.2 Components of a Cshapedcold–formedsteelmemberBottom Plate: A plate that containsthe bottom end of a wall stud. Thetop plate has a web and flanges, butno lips.Cold-forming: A process wherelight-gauge steel members aremanufactured without the use ofheat.Ceiling Joist: A horizontal structuralframing member that supports aceiling and/or attic loads (See Figure9.1).Flange: The part of a C-section ortrack that is perpendicular to the web(See Figure 9.2).C-section: Used for structuralframing members such as studs,joists, beams, girders, and rafters.The name comes from the n consisting of a web,flange and lip. C-section web depthand flange width measurements useoutside dimensions (See Figure 9.2).Clip Angle: An L-shaped short pieceof metal (normally with a 90 degreebend) typically used for connections.Flat Strap: Sheet steel cut to aspecified width without any bends,typically used for bracing and otherflat applications (See Figure 9.1).Floor Joist: A horizontal structuralframing member that supports floorloads (See Figure 9.1).Galvanized Steel: Steel that has azinc protective coating for resistanceagainst corrosion. The level ofcoated protection is measured by theweight of the galvanized coatingapplied to the surface area of thesteel (e.g. G-40 or G-60).78
Gauge: A unit of measurementtraditionally used to describe thenominal thickness of steel. The lowerthe gauge, the greater the thickness.Header:A horizontal built-upstructural framing member used overwall or roof openings to carry loadsacross the opening (See Figure 9.1).In-Line Framing: Frame systemswhere all vertical and horizontal loadcarrying members are aligned (SeeFigure 9.1).Jack Stud: A vertical structuralmember that does not span the fullheight of the wall and supportsvertical loads and/or transfers lateralloads. Jack studs are used tosupport headers (See Figure 9.1).King Stud: A vertical structuralmember that spans the full height ofthe wall and supports vertical loadsand lateral loads. Usually located atboth ends of a header adjacent tothe jack studs to resist lateral loads(See Figure 9.1).Lip: The part of a C-section thatextends from the flange at the openend. The lip increases the strengthcharacteristics of the member andacts as a stiffener to the flange (SeeFigure 9.2).Load Bearing Wall: A wall thatcarries vertical loads from above orlateral loads resulting from wind.These loads may act separately or incombination. Both internal andexternal walls may be load bearing.Material Thickness: The base metalthickness excluding any protectivecoatings. Thickness is expressed inmils (traditionally expressed ingauge).Mil: A unit of measurement typicallyused in measuring the thickness ofthin elements. One mil equals1/1000 of an inch.Multiple Span: The span made by acontinuousmemberhavingintermediate supports.Non-Load Bearing Wall: Wallswhich do not support any loads.Punch-out: A hole in the web of asteel framing member allowing adeinstallation.Rafter: A structural framing member(sloped) that supports roof loads(See Figure 9.1).Shearwall: A wall assembly capableof resisting lateral forces to preventracking from wind or seismic loadsacting parallel to the plane of thewall.Single Span: The span made byone continuous structural memberwithout any intermediate supports.Span: The clear horizontal distancebetween bearing supports.Structural Sheathing: The covering(e.g. steel sheets) used directly overstructural members (e.g. studs orjoists) to distribute loads, bracewalls, and strengthen the assembly(See Figure 9.1) .79
Stud: Vertical structural element of awall assembly that supports verticalloads and/or transfers lateral loads(See Figure 9.1).Top Plate: A plate used to carrytruss loads from the roof to thestuds, where the studs are notlocated directly under the truss loadpoints. The top plate has a web andflanges but no lips.Track: Used for applications such astop and bottom plate for walls andband joists for flooring systems. Thetrack has a web and flanges, but nolips. Track web depth measurementsare taken to the inside of the flanges(See Figure 9.2).Web: The part of a C-section ortrack that connects the two flanges(See Figure 9.2)Web Stiffener: Additional materialthat is attached to the web tostrengthen the member against webcrippling.Alsocalledbearingstiffener.Yield Strength: A characteristic ofthe basic strength of the steelmaterial. It is the highest unit stressthat the material can endure beforepermanent deformation occurs.80
9.4STEEL FRAMING DESIGNFigure 9.3 Loading Path DiagramDetails recommended by BHP Steel Lysaght81
In a steel framed house, the loading path of the house structure is used todetermine the design requirement (See Figure 9.3). The roof loads, wind loads,wall loads and floor loads will be transferred all the way down to the ground floor.A steel framed house would normally be built on a reinforced concrete groundfloor slab. The ground floor wall panels would then be fastened and held down tothe ground floor slab. The second storey floor bearers would then sit on the topof load bearing walls. These bearers would connect and carry the floor joists.The floor joists would in turn carry the floor boards and the wall panels above.The roof trusses would then sit on the wall panels to carry the roof system androof loads.The sizes and spacing of the structural members would depend on the designloads. Generally, BHP Steel Lysaght recommends the following: Lysaght C75 and Lysaght C100 sections would be used as the wall studs.As for the floor joists, they can be chosen from a range of sections rangingfrom Lysaght C100 to Lysaght C250 sections depending on design loads andfloor configuration.Connections for steel framing can consist of self-drilling screws, bolts andanchors. Welding is usually not required and mechanical fasteners would sufficein most cases.82
9.5WALL SYSTEM9.5aLoad Bearing WallsA load bearing wall is one which carries vertical loads from the constructionabove or lateral loads resulting from the wind. These loads may act separatelyor in combination. Both internal and external walls may be load bearing.BHP Steel Lysaght recommends the following for the load bearing walls: All load bearing studs shall be minimum Lysaght C75 G550 cold formedsection. A structural top plate is used to carry truss loads from the roof to the studs,where the studs are not located directly under the truss load points. Topplates shall be Lysaght G550 cold formed section (Structural plate). The topplate shall be secured transversely at a maximum of 1800mm centres byincoming trusses or rafters with approved wall support brackets. The bottom plate shall be minimum G550 cold-formed section. The bottomplate must be fully supported under every load-bearing stud. This is criticalwith studs beside openings, or studs carrying major loads for the roof, ceilingor upper floor construction. The support can be provided by a floor joist,blocking piece or concrete slab located directly under the stud. Lintels are needed for openings greater than 1200mm of load bearing walls.Lintels under sheet metal roofs are principally designed for uplift from windloading on the roof structure while lintels under tile roofs are designedprincipally to support downward loads from the roof trusses. Noggings in the form of a notched plate may be used in load bearing walls toprovide lateral restraint to the wall studs. Bracing is needed in certain walls to provide racking resistance against windload. It could be in the form of bracing straps or bracing sheets depending onthe requirement. The studs, joists and trusses must be properly aligned in order to transfer theloads to the member below.9.5b Non-Load Bearing WallsInternal walls which do not support truss loads are considered non-load bearing.BHP Steel Lysaght recommends the following for non-load bearing walls:83
Studs for internal non-load bearing walls shall be minimum Lysaght G550C75 cold formed section. Top plate should be minimum G550 cold formed section and shall be fixed totrusses at 1800 mm maximum centres to provide lateral stability for the wall.The connection shall not transmit vertical loads to the wall. The bottom plate shall be minimum G550 cold formed section Angle lintels are not required for openings in non-load bearing wall frames. Noggings is generally not needed for internal non-load bearing walls.9.5cWall details and connectionsSteel framing is fastened to the floor structure through the bottom plate after allpanels have been correctly aligned and plumbed. For concrete floor slabs theframe is fixed in place by using masonry anchors, which are generally hammerdriven nails, expanding shell anchors or chemical anchors. Exactrecommendations for the type and frequency of anchors would be available fromsteel suppliers or the engineer. The wall panels are usually connected togetherby mechanical fasteners such as self-drilling screws.84
Figure 9.4 Load Bearing Wall Details & InstallationStudsTop PlateBottom PlateNoggingFigure 9.5 Studs, Plates & Nogging SectionsDetails recommended by BHP Steel Lysaght85
Figure 9.6 Stud to Plate ConnectionDetails recommended by BHP Steel LysaghtFigure 9.7 Internal to External Wall ConnectionDetails recommended by BHP Steel Lysaght86
9.5dWall OpeningsExternal Door and Window FramesThe same door and window frames used in timber-framed construction are alsoused in steel-framed construction. If aluminium window frames are fitted intotimber, they can be installed by fastening through the jamb studs into the back ofthe reveal after positioning. If it is not possible to secret-fix the frame, as may bethe case with a window or door head, self-drilling screws of appropriate lengthcan be driven through the frame and packing into the steel framing. The sametype of screws may also be used to fasten aluminium window frames direct tosteel frame openings.Figure 9.8 Window head detailsFigure 9.9 Window sill detailsFigure 9.10 Window jamb detailsInternal Door FramesTimber door frames in internal walls can be secret-fixed through the back of jambstuds with screws or nails. Alternatively the frame may be fastened through thejamb into the studs with self-drilling screws.87
9.5eWall Cladding & PartitionsIf required in the external walls, reflective foil sarking may be attached to theexternal flange of the steel studs with self-drilling screws fitted with 25mm flatfibre washers. Alternatively wafer head screws may be used. Wire brick tieswhich simply clip on to steel studs are available for brick veneer construction.For single wall construction, fibre cement sheeting can be fixed to steel frameswith self-drilling, self-embedding head screws. Timber weatherboards can befastened to steel studs with extended point countersunk head self-drillingscrews. Steel sheet cladding is also fixed with self-drilling screws.Figure 9.11 Internal & External Wall cladding9.6FLOORING SYSTEMThe flooring system can be made up of C-sections as joists connected to Csection bearers. The floor joists can be designed from a range of C-section sizesdepending on loading parameters.Lattice Beam Flooring (see Figure 9.14) gives a stronger and stiffer base for thefloor-board to be fitted onto. This will eliminate squeaky sounds made when floorboards are not properly fastened onto the beams. It also gives better soundinsulation between the ground and upper floor. This flooring can be used onplatform support or where the ground is split-leveled.88
Figure 9.12 Steel frame wall & flooring using C-sectionsFigure 9.13 Joist to C-Section Bearer Connection for FlooringDetails recommended by BHP Steel Lysaght89
Figure 9.14 Lattice Beam FlooringDetails recommended by QWik Built-Tech International Pte LtdThe following shows some suggested details of floor finishes on the floor board:Figure 9.15 Floor finishes with timberflooringFigure9.16 Alternative floor finisheswith granite flooring90
9.7ROOF SYSTEMThe roof structure is generally a steel truss system which can be designed formetal sheets or tiles. This is a roof truss system which typically consists of C75and C100 sections as the chord and web members of the truss. The steel roofframing system can suit all types of roof design – hip, gable, dutch dable, steelroof sheeting or tile and would be screwed directly onto the wall frame.When using tiles, wooden-styled roof trusses are used with purlins runningacross them for the tiles to be fitted.Figure 9.17 Roof Truss9.8M & E ServicesPre-punched service holes in the web of the steel frame allows electrical, gasand plumbing services to be installed within the wall framing system. Plasticgrommets and silicone seals are used to fasten and protect wiring and pipes fromcorrosion and damage arising from vibrations.91
Pre-punched holes for servicesPlug and Socket PointsServices can be suspended fromsteel framesWater PipingFigure 9.18 Pre-punched service holes for M & E Services92
Over the years, various improved systems have been developed for use in landed properties. An economical light gauge steel frame system is increasingly being used in America, Europe, Australia and New Zealand. This light gauge steel frame is developed through a cold-formed pr




