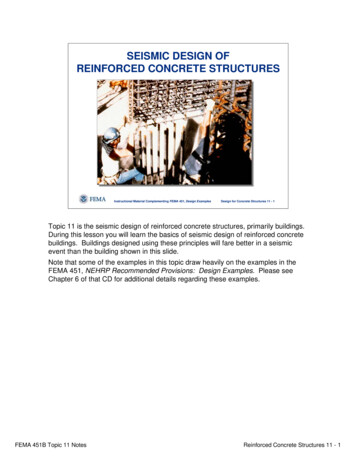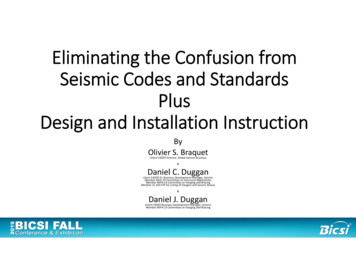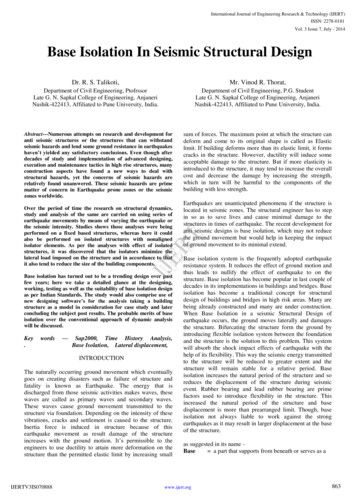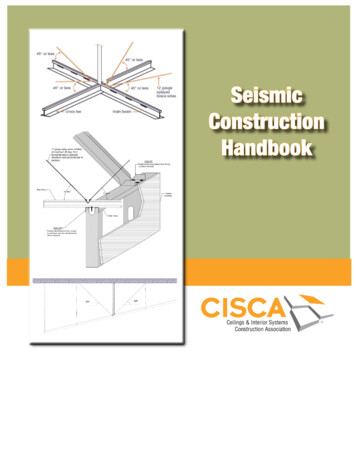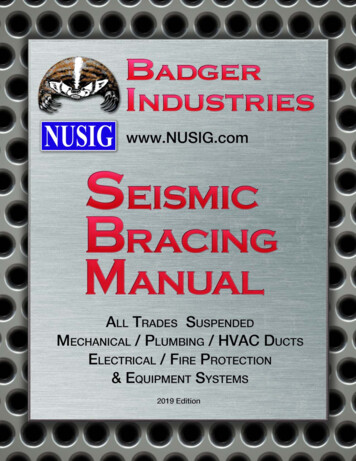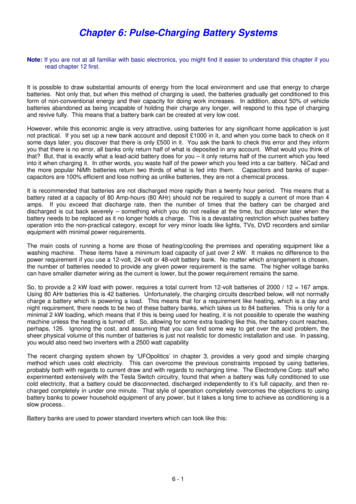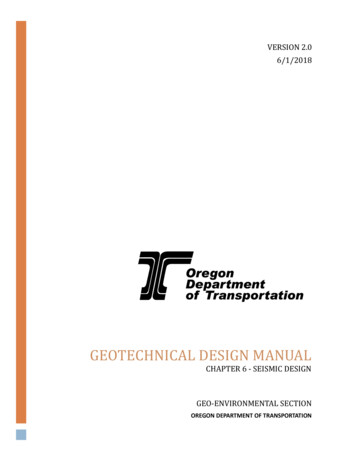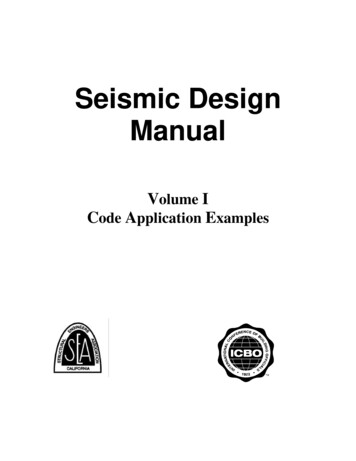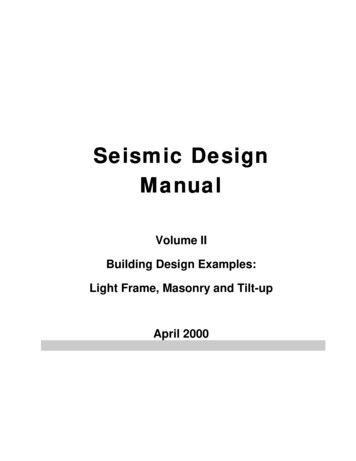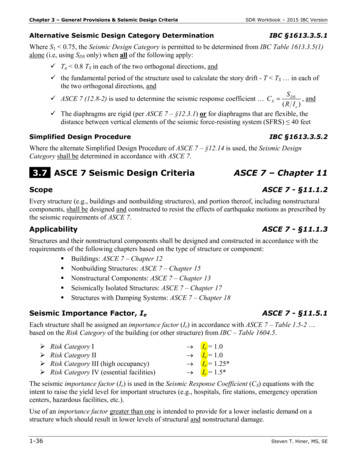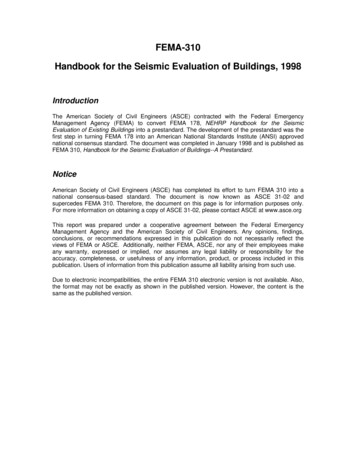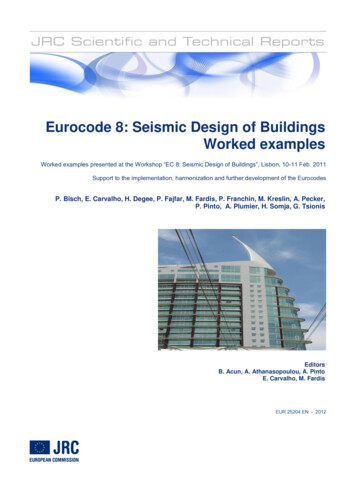
Transcription
Eurocode 8: Seismic Design of BuildingsWorked examplesWorked examples presented at the Workshop “EC 8: Seismic Design of Buildings”, Lisbon, 10-11 Feb. 2011Support to the implementation, harmonization and further development of the EurocodesP. Bisch, E. Carvalho, H. Degee, P. Fajfar, M. Fardis, P. Franchin, M. Kreslin, A. Pecker,P. Pinto, A. Plumier, H. Somja, G. TsionisCornejo,J. Raoul, G. Sedlacek, G. Tsionis,EditorsB. Acun, A. Athanasopoulou, A. PintoE. Carvalho, M. FardisEUR 25204 EN - 2012Cornejo,J. Raoul, G. Sedlacek, G. Tsionis,
The mission of the JRC is to provide customer-driven scientific and technical support for theconception, development, implementation and monitoring of EU policies. As a service of theEuropean Commission, the JRC functions as a reference centre of science and technology forthe Union. Close to the policy-making process, it serves the common interest of the MemberStates, while being independent of special interests, whether private or national.European CommissionJoint Research CentreContact informationAddress: JRC, ELSA Unit, TP 480, I-21020, Ispra (VA), ItalyE-mail: eurocodes@jrc.ec.europa.euTel.: 39-0332-789989Fax: 39-0332-789049http://www.jrc.ec.europa.eu/Legal NoticeNeither the European Commission nor any person acting on behalf of the Commission or anyauthor of this report is responsible for the use which might be made of this publication.Europe Direct is a service to help you find answersto your questions about the European UnionFreephone number (*):00 800 6 7 8 9 10 11(*) Certain mobile telephone operators do not allow access to 00 800 numbers or these calls may be billed.A great deal of additional information on the European Union is available on the Internet.It can be accessed through the Europa server http://europa.eu/JRC 68411EUR 25204 ENISBN 978-92-79-23068-4ISSN 1831-9424doi:10.2788/91658Luxembourg: Publications Office of the European Union, 2012 European Union, 2012Reproduction is authorised provided the source is acknowledgedPrinted in Italy
AcknowledgementsThe work presented in this report is a deliverable within the framework of the AdministrativeArrangement SI2.558935 under the Memorandum of Understanding between the Directorate-Generalfor Enterprise and Industry of the European Commission (DG ENTR) and the Joint Research Centre(JRC) on the support to the implementation, harmonisation and further development of theEurocodes.
ii
Table of ContentsAcknowledgements . iTable of Contents . iiiList of authors and editors . ixCHAPTER 1 . 1Overview of Eurocode 8. Performance requirements, ground conditions and seismic action. 11.1Overview of the Eurocodes . 31.2Eurocode 8 . 51.2.1 SCOPE OF EN 1998-1 . 61.2.2 PERFORMANCE REQUIREMENTS AND COMPLIANCE CRITERIA . 61.2.3 GROUND CONDITIONS . 131.2.4 SEISMIC ACTION . 15CHAPTER 2 . 25Introduction to the RC building example. Modeling and analysis of the design example . 252.1Description of the building and of actions . 272.1.1 DESCRIPTION OF THE BUILDING . 272.1.2 ACTIONS . 292.2Structural model . 312.2.1 GENERAL . 312.3Structural regularity. 342.3.1 CRITERIA FOR REGULARITY IN PLAN . 342.3.2 CRITERIA FOR REGULARITY IN ELEVATION . 372.4Structural type of the building and behaviour factor. 372.5Modal response spectrum analysis . 382.5.1 GENERAL . 382.5.2 PERIODS, EFFECTIVE MASSES AND MODAL SHAPES . 382.5.3 ACCIDENTAL TORSIONAL EFFECTS . 392.5.4 SHEAR FORCES . 412.5.5 DISPLACEMENTS . 412.5.6 DAMAGE LIMITATIONS . 42iii
2.5.7 CRITERION OF THE SECOND ORDER EFFECTS . 432.5.8 SEISMIC DESIGN SITUATION . 442.5.9 INTERNAL FORCES . 452.6Lateral force method of analysis . 482.6.1 GENERAL . 482.6.2 THE FUNDAMENTAL PERIOD OF VIBRATION T1 USING RAYLEIGH METHOD . 482.6.3 BASE SHEAR FORCE AND DISTRIBUTION OF THE HORIZONTAL FORCESALONG THE ELEVATION . 492.6.4 DISTRIBUTION OF THE HORIZONTAL FORCES TO INDIVIDUAL FRAMESAND WALLS AND SHEAR FORCES . 49CHAPTER 3 . 53Specific rules for design and detailing of concrete building. Design for DCM and DCH.Illustration of elements design . 533.1Introduction and overview . 553.2Material properties . 553.3Geometry of foundation elements. 563.4ULS and SLS verifications and detailing according to Eurocodes 8 and 2 . 573.4.1 GENERAL . 573.4.2 OVERVIEW OF THE DETAILED DESIGN PROCEDURE . 573.4.3 ADDITIONAL INFORMATION FOR THE DESIGN OF BEAMS IN BENDING . 603.4.4 ADDITIONAL INFORMATION FOR THE DESIGN OF COLUMNS. 613.4.5 ADDITIONAL INFORMATION FOR THE DESIGN OF BEAMS IN SHEAR . 613.4.6 ADDITIONAL INFORMATION FOR THE DESIGN OF DUCTILE WALLS . 623.4.7 ADDITIONAL INFORMATION FOR THE DESIGN OF FOUNDATION BEAMS. 623.4.8 ADDITIONAL INFORMATION FOR THE DESIGN OF FOOTINGS . 623.5Outcome of the detailed design . 683.5.1 DESIGN MOMENT AND SHEAR ENVELOPES OF THE WALLS . 683.5.2 REINFORCEMENT DRAWINGS. 69CHAPTER 4 . 83Introduction to the RC building example. Modeling and analysis of the design example . 834.1Introduction. 854.2Selection of geotechnical parameters . 854.2.1 DEFINITION OF DESIGN VALUES. 854.2.2 SOIL PROPERTIES . 864.3Design approaches . 88iv
4.4Requirement for construction sites . 904.5Liquefaction assessment . 914.6Slope stability analyses . 934.7Earth retaining structures. 944.8Foundation systems. 984.8.1 DIRECT FOUNDATIONS: FOOTING, RAFT . 984.8.2 PILES AND PIERS . 1024.9Soil Structure Interaction . 104CHAPTER 5 . 105Specific rules for the design and detailing of steel buildings: . 105(i) Steel moment resisting frames . 1055.1Definition of the structure . 1075.2Checks of resistance and stiffness of beams . 1095.3‘Weak Beam-Strong Column’ checks . 1105.4Interior column. Axial compression check . 1115.5Interior column. Plastic resistance at ground level. 1125.6Evaluation of the seismic mass . 1125.7Evaluation of seismic design shear using the ‘lateral forces’ method . 1135.8Gravity load combined with earthquake effects . 1145.9Dynamic analysis by spectral response and modal superposition method . 1145.10 Results of the analysis . 1155.11 Design of beam to column connection at an interior joint in line X2 . 1205.12 Comment on design options . 1235.13 Design of reduced beam sections . 1255.14 Economy due to RBS . 128Specific rules for the design and detailing of steel buildings: . 129(ii) Composite steel concrete moment resisting frames . 1295.15 Structure Description . 1315.16 Characteristic Values of Actions on the Building . 1325.16.1PERMANENT ACTIONS . 1325.16.2VARIABLE ACTIONS . 1325.16.3SEISMIC ACTION . 1325.16.4COMBINATIONS OF ACTIONS FOR SERVICEABILITY LIMIT STATEDESIGN . 1365.16.5COMBINATIONS OF ACTIONS FOR ULTIMATE LIMIT STATE DESIGN . 137v
5.16.6ACTIONS ON MR FRAMES . 1375.17 Stages of Preliminary Design . 1385.17.1ASSUMPTIONS . 1395.17.2DESIGN . 1405.17.3SECOND-ORDER EFFECTS . 1485.17.4DAMAGE LIMITATION . 1505.17.5SECTION AND STABILITY CHECKS OF COMPOSITE BEAMS . 1505.17.6SECTION AND STABILITY CHECKS OF STEEL COLUMNS . 1655.17.7SECTION AND STABILITY CHECKS OF COMPOSITE COLUMNS . 1755.17.8GLOBAL AND LOCAL DUCTILITY CONDITION . 185Specific rules for the design and detailing of steel buildings: . 189(iii) Composite steel concrete frame with eccentric and concentric bracings . 1895.18 Definition of the structure . 1915.18.1DIMENSIONS, MATERIAL PROPERTIES AND EARTHQUAKE ACTION . 1915.18.2STEPS OF THE DESIGN DETAILED IN THIS REPORT . 1945.18.3FINITE ELEMENT MODEL IN 3 DIMENSIONS . 1945.18.4TYPE OF FRAME . 1955.18.5FINAL CHARACTERISTICS OF THE BUILDING . 1955.19 Design of the slabs under gravity loads. 1965.19.1BENDING RESISTANCE OF SLABS . 1965.19.2SHEAR RESISTANCE OF SLABS . 1975.19.3DEFLECTION OF THE SLAB. 1975.19.4EUROCODE 2 CHECKS . 1975.20 Design of the columns under gravity loads . 1995.20.1STEEL PROFILES . 1995.20.2ACTION EFFECTS UNDER GRAVITY LOADS COMBINATIONS . 2005.20.3BENDING AND SHEAR INTERACTION CHECK [EN 1993-1-1: 2005 CL.6.2.8] . . 2005.20.4BENDING AND AXIAL FORCE INTERACTION CHECK [EN 1993-1-1:2005 CL. 6.2.9] . 2015.20.5BUCKLING CHECK [EN 1993-1-1: 2005 CL. 6.3] . 2015.20.6LATERAL TORSIONAL BUCKLING CHECK . 2035.20.7INTERACTION CHECKS . 2045.21 Beams under gravity loads . 2065.21.1ACTION EFFECTS UNDER GRAVITY LOADS COMBINATIONS . 206vi
5.21.2BENDING RESISTANCE . 2075.21.3SHEAR RESISTANCE . 2095.21.4OTHER CHECKS . 2095.22 Effects of torsion . 2095.23 P-Delta effects [EN 1998-1: 2004 cl. 4.4.2.2 (2) and (3)] . 2095.24 Eccentric bracings. 2115.24.1DESIGN OF VERTICAL SEISMIC LINKS. 2115.24.2DESIGN OF DIAGONALS . 2145.25 Check of eccentric bracings under gravity load combination . 2205.25.1VERTICAL SEISMIC LINKS . 2205.25.2CHECK OF RESISTANCES OF DIAGONALS . 2215.26 Check of the beam in the direction X under gravity combination of loads . 2225.27 Concentric bracings . 2225.27.1PROPERTIES OF DIAGONAL ELEMENTS . 2225.27.2EUROCODE 8 CHECKS . 2235.28 Check of columns under seismic actions . 2245.29 Check of beams under seismic actions . 2285.29.1RESISTANCE REQUIREMENT . 2285.29.2BEAM CHECKS . 2285.30 Diaphragm . 2305.31 Secondary elements. 2315.32 Summary of data and elements dimensions . 231CHAPTER 6 . 235Base Isolation. Overview of key concepts . 2356.1Introduction. 2376.2The main principles of base isolation . 2376.2.1 OBJECTIVES OF BASE ISOLATION AND SCOPE . 2376.2.2 THE CONCEPT OF BASE ISOLATION . 2386.3The isolating devices and their design. 2446.3.1 TYPES OF ISOLATION SYSTEMS CONSIDERED . 2446.3.2 RELIABILITY . 2456.3.3 EN 15129 . 2456.3.4 SOME ASPECTS OF THE DESIGN OF DEVICES . 2466.4General arrangement and design criteria. 247vii
6.4.1 GENERAL ARRANGEMENT. 2476.4.2 DESIGN CRITERIA . 2486.5Analysis . 2496.5.1 MODELLING . 2496.5.2 SEISMIC ACTION . 2496.5.3 EQUIVALENT LINEAR ANALYSIS. 2496.5.4 TYPES OF ANALYSIS . 2506.6Example . 252CHAPTER 7 . 257Eurocode 8 Part 3. Assessment and retrofitting of buildings. 2577.1Introduction. 2597.2Performance requirements and compliance criteria . 2597.2.1 PERFORMANCE REQUIREMENTS . 2597.2.2 COMPLIANCE CRITERIA . 2617.3Information for structural assessment . 2617.3.1 KNOWLEDGE LEVELS. 2617.3.2 CONFIDENCE FACTORS . 2627.4Method of analysis . 2647.5Verifications (Reinforced Concrete structures) . 2667.5.1 DEMAND QUANTITIES . 2667.5.2 MEMBERS/MECHANISMS CAPACITIES . 2677.5.3 VERIFICATION UNDER BI-DIRECTIONAL LOADING. 2677.6Discussion . 2687.6.1 INTRODUCTION . 2687.6.2 THE ANALYST’S DEGREES OF FREEDOM . 2697.6.3 VARIABILITY IN THE RESULTS OF NOMINALLY “EQUIVALENT”ASSESSMENTS . 2697.6.4 PROPOSED ALTERNATIVE . 2727.7Conclusions . 275ANNEXES . 277viii
List of authors and editorsAuthors:Chapter 1- Overview of Eurocode 8. Performance requirements, ground conditions and seismic actionEduardo C. Carvalho, GAPRES SA, Chairman of CEN/TC250-SC8Chapter 2- Introduction to the RC building example. Modeling and analysis of the design examplePeter Fajfar, University of LjubljanaMaja Kreslin, University of LjubljanaChapter 3-Specific rules for design and detailing of concrete building. Design for DCM and DCH.Illustration of elements designMichael N. Fardis, University of PatrasGeorgios Tsionis, University of PatrasChapter 4- Introduction to the RC building example. Modeling and analysis of the design exampleAlain Pecker, Geodynamique and StructureChapter 5- Specific rules for the design and detailing of steel buildings:(i) Steel moment resisting framesAndré Plumier, University of Liege(ii) Composite steel concrete moment resisting framesHughes Somja,INSA RennesHervé Degee, University of LiegeAndré Plumier, University of Liege(iii) Composite steel concrete frame with eccentric and concentric bracingsHervé Degee, University of LiegeAndré Plumier, University of LiegeChapter 6- Base Isolation. Overview of key conceptsPhilippe Bisch, IOSIS, EGIS groupChapter 7- Eurocode 8 Part 3. Assessment and retrofitting of buildingsPaolo Emilio Pinto, University of Rome, La SapienzaPaolo Franchin, University of Rome, La SapienzaEditors:Bora ACUN, Adamantia ATHANASOPOULOU, Artur V. PINTOEuropean Laboratory for Structural Assessment (ELSA)Institute for the Protection and Security of the Citizen (IPSC)Joint Research Center (JRC), European CommissionEduardo C. CarvalhoGapres SA, Chairman of CEN/TC250 SC8Michael N. FardisUniversity of Patras, Former Chairman of CEN/TC 250 SC8ix
x
ForewordThe construction sector is of strategic importance to the EU as it delivers the buildings andinfrastructure needed by the rest of the economy and society. It represents more than 10% of EUGDP and more than 50% of fixed capital formation. It is the largest single economic activity and itis the biggest industrial employer in Europe. The sector employs directly almost 20 million people. Inaddition, construction is a key element for the implementation of the Single Market and otherconstruction relevant EU Policies, e.g.: Environment and Energy.In line with the EU’s strategy for smart, sustainable and inclusive growth (EU2020), Standardizationwill play an important part in supporting the strategy. The EN Eurocodes are a set of Europeanstandards which provide common rules for the design of construction works, to check their strengthand stability against live and extreme loads such as earthquakes and fire.With the publication of all the 58 Eurocodes Parts in 2007, the implementation of the Eurocodes isextending to all European countries and there are firm steps toward their adoption internationally. TheCommission Recommendation of 11 December 2003 stresses the importance of training in the useof the Eurocodes, especially in engineering schools and as part of continuous professionaldevelopment courses for engineers and technicians, should be promoted both at national andinternational level.In light of the Recommendation, DG JRC is collaborating with DG ENTR and CEN/TC250 “StructuralEurocodes” and is publishing the Report Series ‘Support to the implementation, harmonizationand further development of the Eurocodes’ as JRC Scientific and Technical Reports. This ReportSeries include, at present, the following types of reports:1.Policy support documents – Resulting from the work of the JRC and cooperation with partnersand stakeholders on ‘Support to the implementation, promotion and further development ofthe Eurocodes and other standards for the building sector’;2.Technical documents – Facilitating the implementation and use of the Eurocodes andcontaining information and practical examples (Worked Examples) on the use of theEurocodes and covering the design of structures or its parts (e.g. the technical reportscontaining the practical examples presented in the workshop on the Eurocodes with workedexamples organized by the JRC);3.Pre-normative documen
E. Carvalho, M. Fardis . EUR 25204 EN - 2012 Eurocode 8: Seismic Design of Buildings Worked examples Worked examples presented at the Workshop “EC 8: Seism
