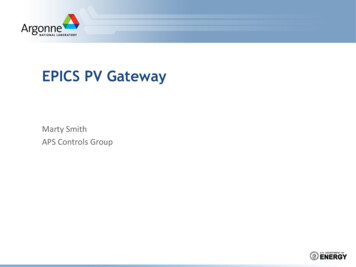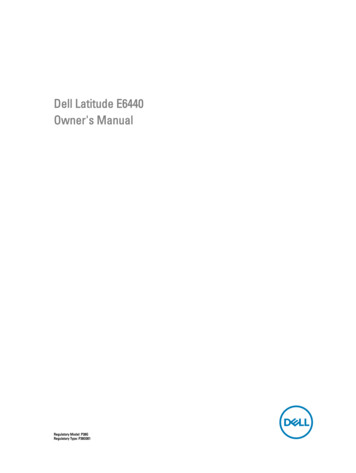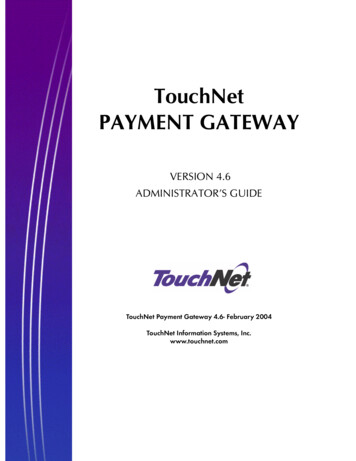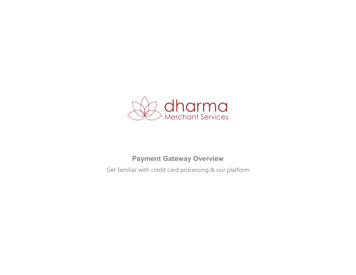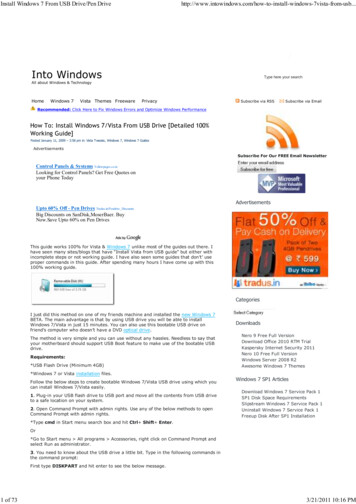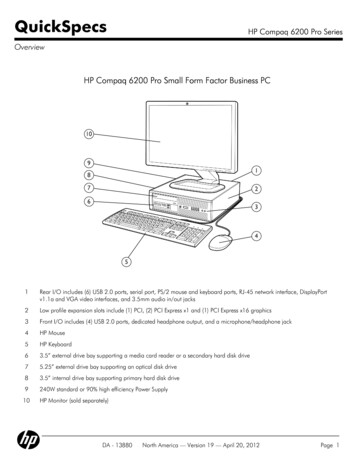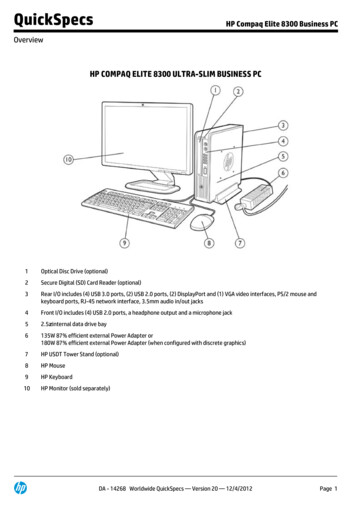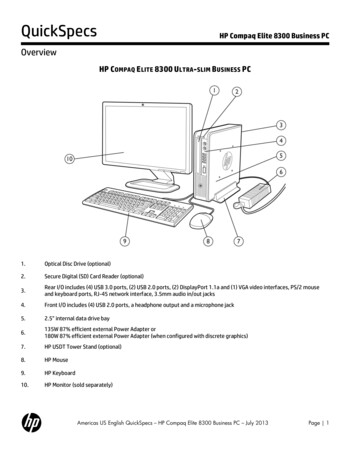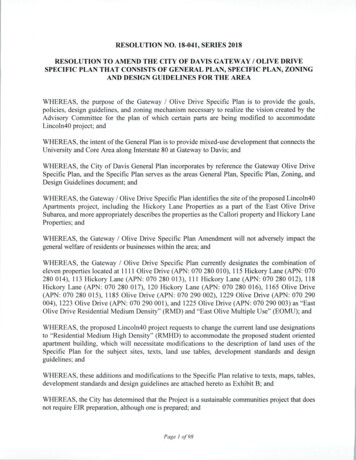
Transcription
RESOLUTION NO. 18-041, SERIES 2018RESOLUTION TO AMEND THE CITY OF DAVIS GATEWAY / OLIVE DRIVESPECIFIC PLAN THAT CONSISTS OF GENERAL PLAN, SPECIFIC PLAN, ZONINGAND DESIGN GUIDELINES FOR THE AREAWHEREAS, the purpose of the Gateway / Olive Drive Specific Plan is to provide the goals,policies, design guidelines, and zoning mechanism necessary to realize the vision created by theAdvisory Committee for the plan of which certain parts are being modified to accommodateLincoln40 project; andWHEREAS, the intent of the General Plan is to provide mixed-use development that connects theUniversity and Core Area along Interstate 80 at Gateway to Davis; andWHEREAS, the City of Davis General Plan incorporates by reference the Gateway Olive DriveSpecific Plan, and the Specific Plan serves as the areas General Plan, Specific Plan, Zoning, andDesign Guidelines document; andWHEREAS, the Gateway / Olive Drive Specific Plan identifies the site of the proposed Lincoln40Apartments project, including the Hickory Lane Properties as a part of the East Olive DriveSubarea, and more appropriately describes the properties as the Callori property and Hickory LaneProperties; andWHEREAS, the Gateway / Olive Drive Specific Plan Amendment will not adversely impact thegeneral welfare of residents or businesses within the area; andWHEREAS, the Gateway / Olive Drive Specific Plan currently designates the combination ofeleven properties located at 1111 Olive Drive (APN: 070 280 010), 115 Hickory Lane (APN: 070280 014), 113 Hickory Lane (APN: 070 280 013), 111 Hickory Lane (APN: 070 280 012), 118Hickory Lane (APN: 070 280 017), 120 Hickory Lane (APN: 070 280 016), 1165 Olive Drive(APN: 070 280 015), 1185 Olive Drive (APN: 070 290 002), 1229 Olive Drive (APN: 070 290004), 1223 Olive Drive (APN: 070 290 001), and 1225 Olive Drive (APN: 070 290 003) as "EastOlive Drive Residential Medium Density" (RMD) and "East Olive Multiple Use" (EOMU); andWHEREAS, the proposed Lincoln40 project requests to change the current land use designationsto "Residential Medium High Density" (RMHD) to accommodate the proposed student orientedapartment building, which will necessitate modifications to the description of land uses of theSpecific Plan for the subject sites, texts, land use tables, development standards and designguidelines; andWHEREAS, these additions and modifications to the Specific Plan relative to texts, maps, tables,development standards and design guidelines are attached hereto as Exhibit B; andWHEREAS, the City has determined that the Project is a sustainable communities project that doesnot require EIR preparation, although one is prepared; andPage 1 of 98
Resolution No. 18-041WHEREAS, the Planning Commission held a duly noticed public hearing on January 10, 2018, inaddition to a July 26, 2017, public meeting held on the Project and its Environmental Impact Report(EIR, SCH# 2016082073); andWHEREAS, the City Council held a duly noticed public hearing on March 13, 2018, and based onoral testimony and documentary evidence reviewed during the public hearing, approved the projectand determined that the Environmental Impact Report (SCH: 2016082073) prepared for the projectadequately addresses the potential environmental impacts of the Project and that the appropriatefindings were made.NOW, THEREFORE, BE IT RESOLVED that the City Council of the City of Davis does herebyamend the Gateway / Olive Drive Specific Plan of the City of Davis for the area that also servesas the General Plan, Specific Plan, Zoning Ordinance, and Design Guidelines, to accommodate theproposed Lincoln40 project as shown in Exhibits A and B, attached hereto.PASSED AND ADOPTED by the City Council of the City of Davis this 13th day of March, 2018,by the following vote:AYES:Arnold, Frerichs, Lee, Swanson, DavisNOES:NoneRoBb DavisMayorATTEST:Page 2 of 98
3,reLincoln40 ProjectExisting Land UseLAND USE AMENDMENTSHEET: AC.11SCALE AS SHOW ISPROJECT NO 121Z-00C1DATE: BftZJITEXHIBIT' '']Proposed Land UseDENSITY)MEDIUM HIGH(RESIDENTIALRMHD(EAST OLIVEMULTIPLE USE) {-JI PROPERTIESHIGHBRIDGEEXISTINGEOMUEOMUSCALE ASS-OWrnsraasErOoasnsc» H3XX3S3
Resolution No. 18-041Exhibit BAS ADOPTED BYResolution by City Council on July 10, 1996AND AS AMENDED BYResolution 02-41 – March 13, 2002Resolution 02-57 – May 1, 2002COMMUNITY DEVELOPMENT DEPARTMENT23 Russell BoulevardDavis, California 95616Page 4 of 98
Resolution No. 18-041Exhibit BPage 5 of 98
Resolution No. 18-041Exhibit BACKNOWLEDGMENTSCity CouncilJerry KanekoJulie PartanskyDave Rosenberg, MayorMaynard SkinnerLois Wolk, Mayor Pro TemPlanning CommissionBob BuckleyEmily BursteinMichael FitchRichard Hoffmann, ChairpersonCy Rickards, Vice ChairpersonDave RobertsonSandra SpelliscyJason Tyburczy, AlternateJohn Meyer, City ManagerSpecific plan prepared by Davis City StaffCoDesign (Pedestrian/Bicycle Circulation)Principal-in-Charge - Mark FrancisJeff Loux, Planning DirectorMargo Wheeler, Planning AdministratorAnne Brunette, Senior PlannerVictoria Carella, Associate PlannerDave Shabazian, Junior PlannerDuane Copley, Senior Civil EngineerWilliam Marshall, Senior Civil EngineerRoxanne Namazi, Associate Civil EngineerProject Manager - Cheryl SullivanWilliam Clarke (Infrastructure)Far Western Anthropological Group, Inc.Principal Investigator - Paul D. Bouey, Ph.D.(Cultural Resources)Technical Assistance:Environmental CollaborativePrincipal - James Martin (Biology)EDAW, Inc.Principal-in-Charge - Barbara MaloneyProject Manager - Allen K. Folks/Tina StottCharles M. Salter AssociatesPrincipal - Alan Rosen (Noise)Supported by:Donald Ballanti (Air Quality)Keyser Marston Associates (Economics)Principal - Denise ConleyPrincipal - Tim KellySenior Associate - Debbie KemTree sketches courtesy of Tree DavisDowling Associates (Traffic)Principal - John DowdeniPage 6 of 98
Resolution No. 18-041Exhibit BThe following citizens, property owners, business owners, and elected officials deservespecial recognition for their time, expertise and patience in this process. The Gateway/OliveDrive Advisory Committee worked arduously to develop a consensus plan. The City of Davisrespectfully thanks all members for contributing their time and energy into this project.Advisory Committee Members for the Gateway/Olive Drive Specific Plan:1. Ms. Mickey Barlow - (Member at Large)2. Mike Blake - (East Olive Drive)3. Bob Buckley - (Long Range Planning Committee)4. Bill Cavins - (Core Areas Specific Plan Task Force)5. Jay Gerber - (Chamber of Commerce)6. Jim Gray - (Gateway/Olive Drive Property Owner)7. Phil Gross - (East Olive Drive)8. Richard Luna - (Member at Large)9. Maria Ogrydziak - (Davis Downtown Business Association)10. Warren Roberts - (Friends of the Davis Arboretum)11. Bob Segar - (UC Davis)12. Bill Streng - (West Olive Drive)13. Cass Sylvia - (Core Area Resident)14. Greg True - (East Olive Drive)15. Tim Truesdale - (Member at Large)16. John Youmans - (Gateway/Olive Drive Property Owner)Alternates:1. Pat Baker - (Davis Downtown Business Association)2. Mary Ellen Baldwin - (Chamber of Commerce)3. Marge Dickenson - (UC Davis)4. Sid England - (UC Davis)5. Craig Rust - (South Davis Liaison Alternate)6. Robert Saecker - (East Olive Drive)7. Susan Sanders - (Putah Creek Council)8. Dana Schoffner - (ASUCD Liaison Alternate)9. Ed Whistler - (Polo Audobon Society)10. John Yates - (UC Davis)Liaisons:1. Betsy Marchand. - (Yolo County Board of Supervisors)2. Julie Partansky - (Davis City Council)3. Jerry Kaneko - (Davis City Council)(Maynard Skinner)4. Helen Thomson - (Yolo County Board of Supervisors)5. Ron Brown - (South Davis)6. Steve Johns - (UC Davis Student)7. Joe Leonard - (Nishi Property Renter)8. Saurin Sunny Shine - (Civic Arts Commission)iiPage 7 of 98
Resolution No. 18-041Exhibit BGateway-Olive Drive Specific PlanTABLE OF CONTENTSCHAPTER I. EXECUTIVE SUMMARY .1A. BACKGROUND .1B. THE PLAN .1CHAPTER II. INTRODUCTION .8A.B.C.D.E.F.PURPOSE .8PROJECT LOCATION .8SUB-AREAS .8THE PLANNING PROCESS . 10SCOPE AND INTENT OF A SPECIFIC PLAN . 13HOW TO USE THE SPECIFIC PLAN . 13CHAPTER III. BACKGROUND . 18A.B.C.RELATIONSHIP OF THE SPECIFIC PLAN TO EXISTING PLANS . 18STUDY AREA OPPORTUNITIES AND CONSTRAINTS . 20ALTERNATIVES CONSIDERED DURING THE PROCESS . 27CHAPTER IV. GATEWAY/OLIVE DRIVE SPECIFIC PLAN . 31A.B.C.SPECIFIC PLAN GOALS . 31VISION FOR THE SPECIFIC PLAN . 31LAND USES AND ZONING . 34(2) East Olive Drive Subarea .34(3) West Olive Drive Subarea .39(4) Aggie Village .39(5) Southern Pacific (SP) Depot .40D. TRAFFIC AND CIRCULATION . 40E.SIGNIFICANT BIOLOGICAL AND HISTORICAL RESOURCES . 44F.PUBLIC SERVICES AND INFRA STRUCTURE . 47CHAPTER V. DESIGN GUIDELINES . 54A.B.C.INTRODUCTION . 54GENERAL DESIGN GUIDELINES . 54DISTRICT DESIGN GUIDELINES . 58(1) East Olive Drive Neighborhood .63New buildings should be delineated both vertically and horizontally to respect the traditional building scaleand convey a human scale. .65(2) West Olive Drive .67(3) Aggie Village .69(4) SP Depot .71(6) Richard Boulevard/Olive Drive Gatewav .72CHAPTER VI. IMPLEMENTATION . 77A.B.ENTITLEMENTS AND NEXT STEPS . 77FINANCING PLAN . 77APPENDIX . 83REFERENCES . 89iiiPage 8 of 98
Resolution No. 18-041Exhibit BCHAPTER l. EXECUTIVE SUMMARYPage 9 of 98
Resolution No. 18-041Exhibit BCHAPTER I. EXECUTIVE SUMMARYA. BACKGROUNDB. THE PLAN165 acres in the City of' Davis adjacent to theCore Area. The area is bounded on the north byFirst Street, on the west by the University, on thesouth by Interstate 80, and on the east by therailroad tracks and I-80.The plan is divided into district sub-areas: EastOlive Drive, West Olive Drive, Aggie Village,and the Southern Pacific Depot. Each sub-areahas distinct characteristics and each entailed aslightly different planning process. The specificplan knits together the neighborhood plandeveloped for East Olive Drive with theUniversity-sponsored plan for Aggie Village,modified through the consensus-process.In early 1992 the City's Redevelopment Agencyinitiated a process to redevelop the area near theentrance to Davis. In late 1992 and early 1993,the City Council broadened the study to includethe entire 165 acre area and appointed a 27 member Advisorv Committee to prepare aspecific plan. The Committee and various subcommittees met 20 times from 1993 through1995 producing two study reports and,ultimately arriving at a consensus plan for thearea. City staff met with consultant assistanceturned the consensus plan into this specific planand accompanying EIR.Figure 1 is all illustrative map showing theproposed land uses, roadways, buildings, openspace and bicycle/pedestrian connection as thearea would look at buildout. Table 1 lists theexisting and proposed uses by sub-area.The vision for both the East and West OliveDrive areas is to maintain and enhance theirexisting unique character and mix of' neededuses. Along West Olive Drive, servicecommercial, restaurant, motel and similar useswould continue with roadway and landscapeimprovements to upgrade the visual entrance toCity and the entrance to Nishi. Development ofNishi may lead to increased land values alongWest Olive Drive and redevelopment andbeautification over time.The purpose of the Gateway/Olive DriveSpecific Plan is to provide the goals, policies,design guidelines, and zoning; mechanismnecessary to realize the vision created by theAdvisory Committee. The specific planprovides guidance for what uses will occur onvacant property, as well as reuse andrevitalization of improved parcels and variouspublic improvements. The Specific Plan isintended to be sustainable with or without theRichards Corridor Improvements.The vision for East Olive Drive, crafted byresidents and merchants of that neighborhood, isto maintain the fine-grained mix of uses andsmall-scale character of this historic area, whileallowing vacant and underutilized parcels tobuild-out. Residential uses would be added toblend in with existing cottages and multi-familyuses. The 8-acre, vacant Youmans; site wouldallow for a mix of' uses including some retail,office, institutional and residential. The design,focuses more intensive uses against the freewayfrontage for sound protection and lower scaleuses with landscaping on the Olive Drive side. Atotal of 215 new residential units and 16,200square feet of commercial and office uses can beadded. Public improvements are also envisionedin the area including a pedestrian link to thedepot, traffic calming measures and a publicopen space.1Page 10 of 98Chapter I.Executive Summary
Page 11 of 982Gateway Olive Drive Specific Plan Land Use and Zoning MapChapter I.Executive SummaryResolution No. 18-041Exhibit B
Page 12 of 983Lincoln40 Land Use and Zoning MapChapter I.Executive SummaryResolution No. 18-041Exhibit B
Resolution No. 18-041Exhibit BSub-AreaEast Olive DriveResidential Single-Family Multi-FamilyRetailCommercial Mixed UseService CommercialYoumans Property,neighborhood commercialWest Olive DriveService CommercialHotel (31 rooms)Open SpaceAggie VillageE. Child. Lab & Parking Lot10Mixed Residential SingleFamily/Duplex/StudioRetail/OfficeOpen SpaceSP DepotDepotSwitch TowerGreyhoundTable 1Gateway/Olive Drive Specific PlanExisting and Proposed Land Use AccountExisting Use Add./New UseTotalParking Req'd.Acres Req'd.(All numbers indicate square feet of use unless otherwise noted)154 units165 units15,0621,96688,61900296 units08,0004,6633,500154 units461 iesVariesN.A.9.92N.A.N.A.0.904.0093,02913,188000.5 Acre93,02913,188.5 AcreVaries310N.A.N.A.0.5010,000010,000N.A.4.00054 units54 units1085.0009.25 Acres30,000/20,000(8.5 Acres)50,000.75 Acres15003.500.753,0927604800003,092760480.75-150 addedN.A.N.A.N.A.N.A.N.A.Notes:East Olive Drive single-family unit count includes 98 mobile homes.East Olive Drive multi-family unit count includes 8 beds in a boarding house.New uses in East Olive Drive include 130 multifamily units on Lincoln40 property & 166 mf units on Youmansproperty.Callori properties are predominantly now part of Lincoln40, excluding the two corner properties at the corner ofHickory Lane and Olive Drive.N.A. - Not Applicable. T.B.D. - To Be Determined.4Page 13 of 98Chapter I.Executive Summary
Resolution No. 18-041Exhibit BThe Southern Pacific Depot is envisioned as apublic parking area to serve the Core and thetrain station; substantial landscaping andbeautification are intended to make the areamore a part of the Core and more attractive foruse.Another significant part of the overall Gatewayvision is the enhanced circulation connectionsbetween the University and City, between OliveDrive and the Core and within the study areaitself. Bikeways along the creek, connections tothe Core within East Olive Drive and at FirstStreet, a link to the arboretum at D Street and animproved Richards corridor arc all central to theplan. Within the Nishi property, a perimeterbikeway and central pedestrian spine link thevarious uses and connect at one end to theUniversity and the other end to the Richardscorridor and the Core.For each sub-area, there are a series of detaileddesign guidelines providing requirements for sitelay-out, landscaping, architecture and parkingareas. Designs are also established for newroadways, pedestrian linkages and open spaceareas.The University's Aggie Village project alongFirst Street is envisioned as a part of the Coreand a way to link the City with both theUniversity and the arboretum. Aggie Villageincludes a 50,000 square foot retail and officeproject at the corner of Richards and First meantas an anchor for the Core retail district. Byplacing buildings on the street with parkingbehind and adhering to design parameters, thisuse will be a gateway to downtown business.The center of Aggie Village is a faculty/staffhousing project made up of 37 units (detachedand duplex) and 17 "grad" flats or second unitsaccessed via pedestrian alleys. This uniquedesign reflects the scale, quality, grid pattern andlay-out of the adjoining University Avenueneighborhood; ample landscaping and openspaces and the physical connection to thearboretum. further knit this development into thefabric of the Core. The west end of AggieVillage remains in University-related uses.Additionally, the specific plan provides adetailed financing strategy to fund the 17.8million of public improvements in the area.Some of these are long-term, City-wideimprovements such as the Richards Boulevardcorridor expansion.Funding sources include a mix of developercontributions, redevelopment, the University, theCity's Major Projects Financing Plan and othersources. The above mentioned costs do notinclude public improvements and other costsassociated with Aggie Village.Depot project proposes building a parking lotwithin the triangle formed by the railroad tracks.The Gateway/Olive Drive specific plan and theSP Depot plans call for providing an East OliveDrive Overcrossing project for pedestrians/bikesto provide direct access for east Olive Driveresidents to the Core area.Typical East Olive Drive Bungalow5Page 14 of 98Chapter I.Executive Summary
Resolution No. 18-041Exhibit BCHAPTER II.6Page 15 of 98INTRODUCTION
Resolution No. 18-041Exhibit B(This page intentionally left blank)7Page 16 of 98Chapter II.Introduction
Resolution No. 18-041Exhibit BCHAPTER II. INTRODUCTIONA.The Southern Pacific Depot is characterized bythe existing AMTRAK train station andsurrounding platforms and tracks and the"triangle", a partly vacant property between thevarious tracks. Remnant vegetation and severalremnant buildings are on-site. The City hasprepared a master plan for this site and is in theprocess of acquiring the land for various publicuses.PURPOSEThe purpose of the Gateway/Olive DriveSpecific Plan is to provide the goals, policies,design guidelines, and zoning mechanismnecessary to realize the vision created by theGateway/Olive Drive Advisory Committee. Thespecific plan will provide guidance for what useswill occur on vacant property, as well as reuseand revitalization of improved parcels. Thespecific plan establishes: land use, open spaceand conservation policies, urban design,circulation including bicycle and pedestrian,parking, and infrastructure policies;development standards; design guidelines; and, aprogram to implement and finance the Plan. Thespecific plan, when adopted, will supersede theexisting general plan designations and zoningfor the study area.B.The Aggie Village property consists of 12 acresowned by the University. The western third iscurrently occupied by various university-relateduses, most notably the Child and Family StudyCenter and surrounding outdoor space. Theeastern two-thirds of the property is currentlyzoned for residential and retail. The residentialportion of Aggie Village is currently underconstruction with a variety of tree species, a rowof streets trees (olives and palms). Anunimproved section of the University arboretumruns along the south border of the property; theplan for this property calls for improvements tothe Arboretum and the riparian corridor.PROJECT LOCATIONThe City of Davis is located eleven miles westof the City of Sacramento, in Yolo County,California (see Figure 2). The area known as theGateway/Olive Drive contains approximately165 acres, and is bounded by the University'sAggie Village site, Core Area retail, and old eastDavis residential area on the north (see Figure3). West of the area is the University ofCalifornia at Davis (UCD), includingadministrative and educational buildings. Southand cast of the area is Interstate 80. The projectarea also includes the City's multi-modaltransportation center known as the SouthernPacific Depot (SP Depot).C.The West Olive Drive area is currentlydeveloped into a mix of light industrial, office,commercial and commercial recreation uses.The parcelization pattern is somewhat awkwardas is the current circulation and parkingarrangements. However, it is mostly built-outwith room for revitalization, expansion andimprovement of public spaces.The East Olive Drive area is a historic part ofthe City with a unique identity and a varietyof existing uses including single-family andnewer multi-family residential, mobile homes,office and business uses, several major vacantparcels (such as the 8-acre "Youmans" site) andhighway service commercial uses. Olive Driveis the route for a part of the historic LincolnHighway through the Sub-Area. The remnant"motor courts" on the north side of the streetprovide a unique land use pattern adjacent tothe Core Area.SUB-AREASThe study area is divided into four sub-areas:East Olive Drive, West Olive Drive, AggieVillage, and Southern Pacific Depot. Each subarea has distinct characteristics and issues andeach entailed a slightly different planningprocess. This specific plan knits together theneighborhood plan developed for East OliveDrive with the University-sponsored plan forAggie Village, the city-prepared plan for theDepot, as modified through the consensusprocess.8Page 17 of 98Chapter II.Introduction
Resolution No. 18-041Exhibit BREGIONAL LOCATIONGATEWAY OLIVE DRIVE SPECIFIC PLANCITY OF DAVIS, CALIFORNIA9Page 18 of 98Chapter II.Introduction
Resolution No. 18-041Exhibit BD.Committee made up of 27 key representativesfrom the business and residential community,University, landowners, County, and otherimpacted agencies. The Committee selected twoco-chairs whose responsibilities includeassisting the City and consultants in defining theagenda of each meeting, and also assisting thestaff and consultants in helping the Committeediscuss key issues and reach a consensus ormajority opinion. Committee meetings werewell attended by other members of the publicwho participated in the discussions. As Table 2indicates, the Committee began meeting inMarch 1993. The first phase was spentfamiliarizing participants with the area in thefield and in meetings, brainstorming, options,assessing opportunities and constraints of thearea, and exploring preliminary alternatives.THE PLANNING PROCESSPlanning in Davis is characterized by extremelyactive public participation, and the Gatewayprocess was certainly no exception. Table 2 onthe following page summarizes the chronologyof this specific plan and the involvementprocess.In April of 1992, the City of DavisRedevelopment Agency released a developmentoffering package to interested parties concerningpreparation of ideas and plans for "GatewayCenter." The agency received several proposalsoffering various levels of development withinthe general study area. Due to citizen concern,particularly from the East Olive Drive area, andCouncil recognition that citizen input on theplanning of the City's "front door" wasessential, the Agency did not act on theproposals. Instead, City Council agreed toprepare a specific plan for the area with abroadly representative citizens' Committee toadvise the Planning Commission and Council.The first phase was completed in July 1993,resulting in a summary report, but littleconsensus. Periodic status reports wereprepared for the Planning Commission andCouncil.One proposal put forth by the ArboretumPartners, a local consortium of Davis developersand residents, remained as a point of departurefor the Gateway area. The Arboretum Partnersultimately agreed to provide the up-front costs tocomplete a specific plan, and EIR for the studyarea. At the same time, the East Olive DriveNeighborhood Association developed a masterplan for their community based on extensiveneighborhood involvement and presented theplan to the City in November 1992. TheUniversity also began to develop plans for theirAggie Village property, as did the City on theDepot property. Thus, the stage was set for aplanning process to knit together the plans ofseveral groups into a cohesive proposal.Through an extensive process which includedcitizens, staff, the Planning Commission, andCouncil members, the City selected the firm ofEDAW and a team of technical experts toprepare a specific plan and EIR, and assist inadvising the Committee during the workshopprocess.To assure that full community participation wasan integral part of planning for the Gateway, theCity Council appointed a citizen Advisory10Page 19 of 98Chapter II.Introduction
Resolution No. 18-041Exhibit BFigure 311Page 20 of 98Chapter II.Introduction
Resolution No. 18-041Exhibit BLOCAL CONTEXTGATEWAY OLIVE DTableRIVE2SPECIFIC PLANCITY OF DAVIS, CALIFORNIAEDAW, INC.GATEWAY/OLIVE DRIVE SPECIFICPLANSUMMARY CHRONOLOGYApril 1992November 1992February 1993March 1993March-July 1993October 1993-December 1994September-October 1994September-October 1994October 1994December 1994January-February 1995March-July 1995July-November 1995December 1995Early 1996Redevelopment Agency begins looking at Gatewav ProjectCity Council initiates specific plan processCity Council selects 27-member Advisory CommitteeCity hires EDAW and Sub-consultants to assist City staff andcommittee in planning processPhase I: Advisory Committee meets six times; Aggie Village Plan Presented East Olive Drive Neighborhood Plan Presented SP Depot Plan Presented Arboretum Partners Alternatives Presented Phase I Summary Paper Presented to Long Range PlanningCommission and City Council for information onlyPhase II: Advisory committee meets seven times Consensus PlanDevelopedSub-Committee #1: "Design" - Two meetings and will
Apartments project, including the Hickory Lane Properties as a part of the East Olive Drive . Greg True - (East Olive Drive) 15. Tim Truesdale - (Member at Large) . University-sponsored plan for Aggie

