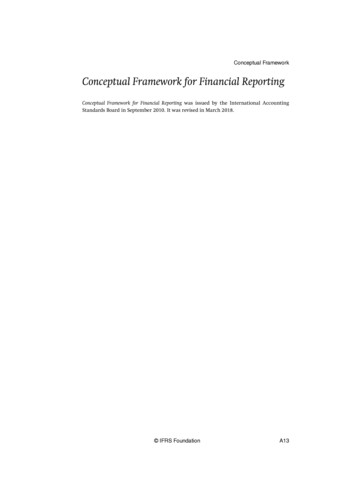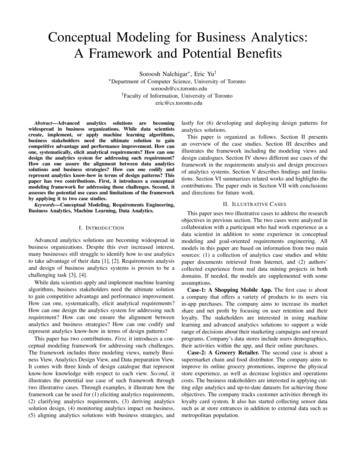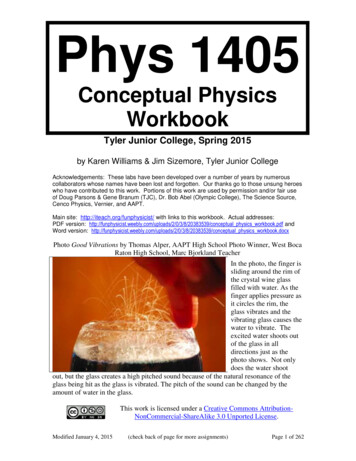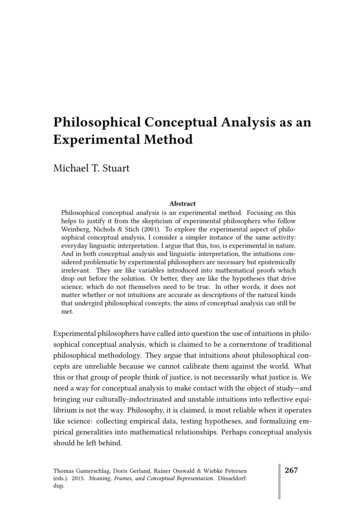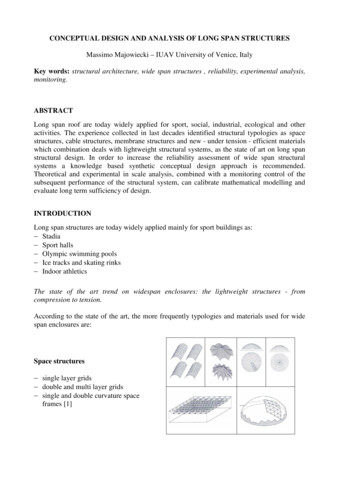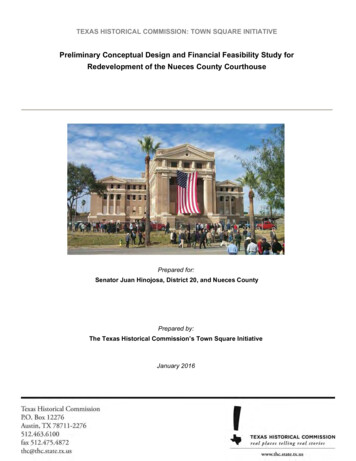
Transcription
ptualDesignDesignandand FinancialFinancial thouseRedevelopmentofofthetheNuecesNueces County1101 Mesquite StreetCorpus Christi, TexasPrepared for:Senator Juan Hinojosa, District 20, and Nueces CountyPrepared by:The Texas Historical Commission’s Town Square InitiativeJanuary 2016
TEXAS HISTORICAL COMMISSION: TOWN SQUARE INITIATIVEPreliminary Conceptual Design and Financial Feasibility Study forRedevelopment of the Nueces County CourthouseThe report is intended for:Judge Loyd Neal, Nueces County JudgeCommissioner Mike PusleyCommissioner Joe A. GonzalezCommissioner Oscar OrtizCommissioner Brent ChesneyTHC Contributors:Bradford Patterson, Director, Community Heritage Development DivisionBrian D. O’Connor, Economic Development SpecialistEmily Koller, AICP, Planner, Community Heritage Development DivisionHoward Langner, Architect, Community Heritage Development DivisionSharon Fleming, AIA, LEED, Director, Architecture DivisionPreliminary Conceptual Design and Financial Feasibility Study: Nueces County Courthouse, 12/2015Page 2 of 37
Table of ContentsI. Executive Summary .Page 4II. Building Context and History Page 8Physical ContextBuilding HistoryTimelineIII. Planning and Policy Framework . Page 16Planning FrameworkRegulatory FrameworkV. Market Summary Page 21Residential Development OpportunityOffice, Retail and Hotel AssessmentVI. Conceptual Design . .Page 23The ProgramProposed Development Plan NarrativeFloorplansVII. Financial Feasibility Page 32Project Development Costs and Funding SourcesGap Financing ConsiderationsIV. Appendix . .Page 36 About the Town Square Initiative Development Worksheets Project Narrative from the 2007 THCPP Completion Report (includes material and condition assessments) South Texas Exploratorium Project Plan, 2004 Downtown Corpus Christi TIRZ #3 Development Incentive Program Guide Federal and Texas Historic Preservation Tax IncentivesPreliminary Conceptual Design and Financial Feasibility Study: Nueces County Courthouse, 12/2015Page 3 of 37
Executive SummaryAbandoned since 1977 when the county relocated for newer and larger facilities, the 1914 Nueces County Courthousehas endured decades of neglect at the hands of both public and private owners. Throughout its history, it has survivedmultiple hurricanes, acts of vandalism, and years of vacancy. The community and stewards of the former courthousehave been determined at differing times to both save and to demolish the historic landmark. More than 2 million in statefunds, 100,000 in federal funds and a significant amount of private donations have been invested in the building since1977.Today, the courthouse sits at a unique crossroads both literally and figuratively. Three major initiatives are nowconverging that create the opportunity for rehabilitating the building in a manner that has previously not been possible.These initiatives include: new public policy supporting downtown revitalization; the Harbor Bridge removal and relocation; and, the new state tax incentives for historic rehabilitation.This report demonstrates an initial path towards a financially viable solution that capitalizes on the historic landmark as anasset rather than a liability.The public sector, primarily through the planning efforts of the city, is placing significant emphasis on the revitalizationof downtown Corpus Christi. The Downtown Area Development Plan is part of the emerging comprehensive planningeffort of the city with renewed focus on the urban core, including the neighborhood of the historic courthouse. Inconjunction with the planning efforts, the city has established lucrative and vital incentive programs utilizing the TaxIncrement Reinvestment Zone #3 (TIRZ#3) to jump start the housing market in downtown. The City of Corpus Christihopes to capitalize on the generational lifestyle shift of a population that views urban neighborhoods and communities asan asset rather than a liability. Downtown districts of all sizes are seeing an influx of new investment, although the shift ismost evident in major metropolitan areas of Texas where the downtown living of Houston, Dallas, or Austin is settingrecords and paying dividends. Rehabilitation and redevelopment of the former Nueces County Courthouse would beeligible for these substantial incentives.Through the Corpus Christi Downtown Management District and with the support of the City Council as well as localproperty and business owners, downtown has applied for and been accepted as a 2016 Texas Main Street City.Beginning in January, the district will embark on an initial five-year commitment to implement the national Main Streetmodel with a 35-year track record in Texas. Participation in the program helps to provide the organizational structure andbuild preservation capacity for community and business leaders to revitalize the historic downtown core. The programmatches local efforts, both volunteer and professional, with technical assistance from the Texas Historical Commission inthe disciplines of preservation, design, community planning, promotions, and economic revitalization.In a few years, the Harbor Bridge and its associated access roadways will be removed and relocated further to thewest. This massive infrastructure project will dramatically change the urban characteristics of the neighborhoodsurrounding the former courthouse. The degree to which the existing bridge has damaged the urban fabric and thecourthouse itself should not be underestimated. The good news is that city leadership and the community both recognizethe unprecedented opportunity the bridge removal represents and have planned for transformative changes to the areathat include public improvements to reintroduce the historic street grid, sidewalk, and trail connectivity between thePreliminary Conceptual Design and Financial Feasibility Study: Nueces County Courthouse, 12/2015Page 4 of 37
previously disconnected downtown districts, as well as development standards to ensure compatible new constructionand a high quality public realm.The Texas Historic Preservation Tax Incentive program was adopted by the 83rd Texas Legislature in 2013 and wasimplemented January 1, 2015. Philip J. F. Geheb, an Associate in the Real Estate section of the Dallas office ofMunsch, Hardt, Kopf and Harr said at a recent national conference on tax credits, “You (investors) cannot beat Texasright now in terms of opportunities (for tax credit projects).” The new state tax credit program is regarded as one ofthe best in the country for its ease of credit transferability, the simple application process and the lack of project orprogram monetary caps. Recent legislation has enabled use of the credit by non-profit as well as for-profit entities. Thestate program may be combined with the existing federal credit of 20% allowing for a potential total credit of 45% forqualified historic rehabilitation projects. As expected, the program has been welcomed enthusiastically in Texas and theagency has seen a sudden increase in tax credit activity.Given that all these factors are currently in play, Corpus Christi is a market that should be potentially very attractive tooutside reinvestment in the historic downtown. It is within this context that the Town Square Initiative Team hasdeveloped a preliminary feasibility analysis for redevelopment of the historic Nueces County Courthouse. The TownSquare Initiative was created to provide specialized technical assistance for vacant and underutilized historic propertiesin communities that have already demonstrated a substantial commitment to historic preservation. The team uses amarket-based approach to develop a conceptual design plan for the building along with a financial feasibility analysis toassist property owners in determining the redevelopment potential.The Concept - As a public asset, re-use of the building for county or city services, a visitor’s center or a science andtechnology facility would be the best outcome as it retains the building’s public presence in the heart of the city. Giventhe limitations of state funding and the local government’s lack of support for repurposing the building, the optionspursued in this study are through the private sector only and focus on market-rate mixed use. This is not to say thatlegislative efforts to secure funding or the local government’s interest in direct participation in the building’s future willnot change.Therefore, the proposed conceptual plan for re-use of the Nueces County Courthouse is a 62-unit luxury for-leaseresidential development with approximately 15,000 square feet dedicated to commercial lease space, which is mostlikely suited to office.A primarily residential project is, at this time, the most feasible re-use option. The City of Corpus Christi has recentlycompleted an intensive market study of all segments as part of the comprehensive planning process, Plan CC. Ananalysis of residential market potential was completed by Zimmerman/Volk Associates, Inc. in May 2014 and W-ZHA,LLC completed an office, retail and hotel market assessment in September of the same year. Zimmerman/Volk’s studyidentified a significant demand for housing in downtown, stating a market potential for 1,850 market rate apartments andtownhouse units over the next five to seven years. This is significant in Corpus Christi because growth in downtownhousing is a key driver of revitalization efforts. The team explored the possibility of a mixed income residential projectthat would take advantage of the federal Low Income Housing Tax Credit program, but revenue was not sufficient tomeet the debt load. A hotel option may be possible with a healthy hotel economy in Corpus, but the demand for newrooms is more modest with 300-500 rooms needed by 2023. A project that is entirely office presents little opportunity asthe office market is currently weak with existing vacant space able to meet the future projected demand. One exceptionwould be a single office tenant that desired a signature landmark property for community impact, prestige, and imagethat would justify deviation from current market trends.Preliminary Conceptual Design and Financial Feasibility Study: Nueces County Courthouse, 12/2015Page 5 of 37
Building Condition - This study asserts that an updated assessment of the property needs to be undertaken by alicensed structural engineer familiar with historic institutional structures in the Corpus Christi region. Due to our directinvolvement, the THC has confidence in the prior engineering evaluations conducted by Sparks Engineering as part ofthe overall master planning, design and eventual rehabilitation of the south wing and detailed in the Preservation MasterPlan by McGloin and Sween in 2000. Sparks Engineering specializes in the evaluation and design of historic buildingsand structures. Our agency reviewed the analysis and the work was specifically conducted to produce a budget andscope for the entire building. The resulting budget was intended to result in a maximum grant award and to avoidunexpected costs so underemphasizing deterioration or costs would not have been in any party’s best interest.The most recent engineering study of the building was conducted by LNV Engineers, Architects and Contractors in 2010for Nueces County. The Texas Historical Commission’s Town Square Initiative staff is unclear as to how muchdeterioration has actually occurred between the timeframe spanning from the first comprehensive structural engineeringstudy conducted by Sparks Engineering, the 2010 assessment by LNV, and now (December 2015).Financial Feasibility - The Nueces County Courthouse proves a challenging property for a financial feasibility study inpart because the current structural condition is not known and therefore it is difficult to estimate construction costs. Thisreport utilizes the figures from the 2010 LNV study commissioned by Nueces County as a basis for estimatingdevelopment costs. The 2010 renovation estimate provided by LNV of 41,100,000 noted a possible margin of error ofplus or minus 40% which places the range of probable construction costs between 24 and 58 million. The variationwithin this budget range is very significant. While it is common at the early stages of evaluation and design to include anotable contingency for unseen conditions, the range makes planning a challenge.Using the Turner Building Cost Index, the starting construction estimate of 41.1 million was adjusted to 48.2 million. Aconservative developer’s fee of 11% was also added to more accurately capture the project’s total anticipated cost.This raises the anticipated construction total to 53.5 million or 619 per square foot.The financial analysis assumes use of federal and state historic tax credits, new market tax credits and an additionalnearly 3.77 million from the Texas Historic Courthouse Preservation grant program (THCPP). With approximately 2.2million previously invested from the program and a 6 million program cap (recently increased from 4 million), another 3.77 million is potentially available with a recent appropriation in the 84th biennium by the Texas Legislature. See TableA below for the estimated project development costs and sources of funding.Table A. Project Development Costs and Funding SourcesProject Development CostsStructural Repair CostInterior Finish-OutMechanical, Electrical, PlumbingAsbestos/Lead AbatementArchitectural, Engineering FeesInspectionsMaterials TestingDevelopers FeeTotal Development CostsFunding SourcesPermanent LoanState HTC EquityFederal HTC EquityNMTC EquityDeferred Developer FeesPotential THCPP Grant 27,427,829 7,599,342 6,012,220 2,345,400 4,635,469 293,191 175,916 5,012,633 53,502,000 Total Funding SourcesFinancing GapPreliminary Conceptual Design and Financial Feasibility Study: Nueces County Courthouse, 12/2015 7,375,523 12,175,577 9,007,309 12,434,143 0 3,766,599 44,759,151 8,742,849Page 6 of 37
The redevelopment of the Nueces County Courthouse is potentially feasible, but it will necessitate additional sources offinancing to fill what is estimated to be an approximately 8.7 million gap. The analysis demonstrates what manyinvolved with this project over the years already know: the redevelopment of this historically significant structure cannothappen without contributions from both the public and private sector. However, this study demonstrates that in additionto public policy prioritizing downtown revitalization, there are now several key new sources of funds that have not beenpreviously explored including the city’s TIRZ #3 developer incentives, the state historic tax credit, and the increasedTHCPP funds. The analysis in Table A is merely a starting point. This study also conservatively incorporates some ofthe alternative funding sources now available to demonstrate that the gap can be narrowed fairly quickly. An additional 4.24 million is potentially immediately available resulting in an estimated gap of about 4.4 million.Table B. Alternative Sources of Gap FinancingFinancing Gap 8,742,849Nueces County - County funds otherwise allocated for demolition and site clean-upDowntown Living Initiative - 10,000 per housing unitDeferred Developer Fees – 3.9% Interest for 10-year termTotal Alternative Sources 2,500,000 620,000 1,126,000 4,246,000Adjusted Financing Gap 4,496,849If the redevelopment of the historic courthouse was lagging the market with other new construction in the immediatevicinity the potential might be viewed differently, but currently, redevelopment of the courthouse is necessary tospur other private sector real estate investment rather than the reverse. It is clear that the timing for a project ofthis magnitude could not be better in light of the historic preservation incentives available and Corpus Christi’s prioritiesfor downtown revitalization, but the financial feasibility estimates in this study are intended to be a starting point fordiscussion of the future possibilities for this building within this new policy framework. The following study should beshared freely with Nueces County officials, the City of Corpus Christi and other professional audiences with expertise inhistoric real estate development for feedback and continuing dialogue.Preliminary Conceptual Design and Financial Feasibility Study: Nueces County Courthouse, 12/2015Page 7 of 37
Building Context and HistoryPhysical ContextThe historic 1914 Nueces County Courthouse wasconstructed on the same location as two formercourthouses of Nueces County, two blocks west ofthe shoreline of Corpus Christi Bay (then at WaterStreet). The site lies at the base of a bluff thatfollows the natural shoreline of both the Nueces Bay(to the north) and Corpus Christi Bay (to the east).Historically the courthouse site was surrounded byhomes, businesses and churches and was anintegral part of the fabric of the growing city.Figure 1. The 1878 courthouse (right). THC Image Archive.The physical context of the courthouse, asexpected, has changed significantly over time. Since the creation of the Nueces County Navigation District and thedredging of a deep water channel in 1926, the Port of Corpus Christi has grown into one of the largest in the country.Historically residential neighborhoods north of the courthouse transitioned to industrial uses to support the port. Now thenorth end of this area has become known as the SEA district (Sports, Entertainment and Art), a mixed-use, waterfrontentertainment district with live music, a water park, professional sports, and museums. It features 13 venues including therenowned Texas State Aquarium, Corpus Christi Museum of Science and History, Art Museum of South Texas,Whataburger Field, American Bank Convention Center and Arena and Heritage Park. The amenities of the SEA Districtand the Bayfront are critical to the tourism economy, which is healthy and robust in Corpus Christi. The city attractedmore than 8.6 million visitors with a total visitor spending of 1.3 billion in 2014, an increase of 8% over 2013.1The area to the east saw its first major changes with construction of theseawall in 1939-1941. The seawall was a public improvement projectdesigned to mitigate the impacts of future storms and was initiated by thecity after the devastating 1919 hurricane. It extended the city two blocksinto the bay and elevated the bay front itself to 14 feet above sea level 3.7 feet above the high-water mark of the 1919 storm. Because of theheight of the seawall, the uninterrupted slope from the courthouse stepsdown to the water’s edge was altered. The new federal courthouse wasconstructed in 2000 on axis with the historic one, but faces ShorelineAvenue missing the opportunity to create a connected urban space inbetween.The seawall project also included construction of the city’s municipalmarina. This area is now known as the Marina Arts District and features awalkable pedestrian grid with a mix of land uses, including hotels, office,Figure 2. Construction of the Harbor Bridge, 1959. residential and retail. This area is the historic center of Corpus Christi andTHC Image Archive.1Office of the Governor, Texas Economic Development & Tourism . The Economic Impact of Travel on Texas: 2014. Accessed via theCorpus Christi Convention and Visitor’s Bureau, nary Conceptual Design and Financial Feasibility Study: Nueces County Courthouse, 12/2015Page 8 of 37
is professionally managed by the Corpus Christi Downtown Management District (DMD).Probably the most drastic change to the courthouse context came with the construction of the Harbor Bridge and theextension of Interstate Highway 37 (IH-37) in 1957-59. The Harbor Bridge placed an elevated access road literally next tothe building’s second floor on the west façade while the termination of IH-37 – a four-lane divided highway – lined thesouth boundary. These major transportation projects disrupted the historic street grid, making the courthouse largelyinaccessible and severing the important public facility from the business and civic community.However, in the next few years the context for this building will change dramatically once again, and for the better.TXDOT plans are now underway to remove the Harbor Bridge and re-align the highway. Removal of the bridge wasanticipated to begin in 2015, but potential litigation has postponed the start date. An American Institute of ArchitectsR/DAT project (Regional and Urban Design Assistance) was completed in August 2014 to help create a vision and reimagine the new potential for the urban core with removal of the Harbor Bridge. A broad-based local steering committeesubmitted the application stating that “Corpus Christi and the surrounding bay area communities are poised for a brightfuture. Removal of the existing bridge will provide an unprecedented opportunity to connect our city’s urban core ofentertainment, sports, history and culture.”2 The Nueces County Courthouse is at the very center of this vision and thesenew plans. While the debate has waged for years about the future of the building, the R/DAT application is correct instating this is an unprecedented opportunity. This report is intended to highlight the building’s potential for redevelopmentwithin the context of the bridge removal and the community’s vision for the area that provides a critical connection to theurban core.Figure 3. The relocation of the Harbor Bridge will significantly change the physical context in the downtown core, providingunprecedented opportunities for redevelopment and new connections as shown in this panorama from the Downtown AreaDevelopment Plan, 2015.Corpus Christi, TX R/UDAT Report, AIA Communities by Design. Sponsored by the Corpus Christi Metropolitan Planning Organization,2014. Accessed cument/aiab104452.pdf.2Preliminary Conceptual Design and Financial Feasibility Study: Nueces County Courthouse, 12/2015Page 9 of 37
1959 HARBOR BRIDGESEA DISTRICTINTERSTATE 37MARINA ARTS DISTRICTFigure 4. Map of Corpus Christi’s downtown core. The historic courthouse is marked with the star.Preliminary Conceptual Design and Financial Feasibility Study: Nueces County Courthouse, 12/2015Page 10 of 37
Building HistoryThe historic Nueces County Courthouse, constructedin 1914, is the third building to serve as the county’scenter of government. Nueces County wasestablished in 1843 and construction of the first countycourthouse was completed in 1857. A secondcourthouse was built in 1878 beside the first. Underthe administration of county Judge Walter F. Timon,the neo-classical structure was completed in 1914 at acost of 250,000. The architect, Harvey L. Page ofWashington, D.C., also designed the International andGreat Northern Railroad station in San Antonio andLaguna Gloria in Austin. The building is a six-storyFigure 5. The 1914 Nueces County Courthouse circa 1915-1920.structure, which includes a ground floor level that isTHC Image Archive.at finished grade elevation. Courtrooms and officeswere on the first four floors while the top two floors, separated from the rest of the building by an air space to eliminatenoise, served as the jail. In addition to government offices, apartments were provided until the 1950s for the jailer andother county officials. A major addition was added 1930-31 to the west wing. The 1914 courthouse gross square footageis approximately 68,400 and the 1930 addition is approximately 18,000.The historic courthouse served the county well for over 60 years however in 1970 another hurricane struck CorpusChristi, and damage to the building was never repaired properly. Plans were made for a new facility further from the bay,and in 1977, county offices moved to the new courthouse facility at 901 Leopold Street. At that time, the historiccourthouse was sold to a private entity, The Friends of the Courthouse for 200,000. Importantly, in 1976 this advocacygroup nominated and listed the building on the National Register of Historic Places and obtained the property from thecounty through a 100,000 federal acquisition grant. The federal funding required a deed covenant and in 1978 LexLand,Ltd, Alan Doty, Partner, and its successors granted a 40-year deed covenant, which went to the THC, that expires May31, 2018. Also in 1976, a study by Associated Planning of Chicago, IL and Eugene Wukasch of Austin, TX wascommissioned to identify adaptive uses for the building.Little preservation activity took place in the following twodecades. In 1995 the courthouse was listed on Texas’Most Endangered Historic Properties list at the urging oflocal citizen Margaret Rammage. In 1998, a forensicstudy was undertaken by Killis Almond whichdemonstrated the building could be technically andphysically restored. In 1998, the Nueces CountyCourthouse along with the entire collection of historicTexas courthouses was included on The National Trustfor Historic Preservations’ list of the Nation’s 11 MostEndangered Places.Figure 6. After the 1919 Hurricane. THC Image Archive.Preliminary Conceptual Design and Financial Feasibility Study: Nueces County Courthouse, 12/2015Page 11 of 37
Upon establishment of the Texas Historic Courthouse Preservation Programin 1999 and its first 50 million grant cycle, the Nueces County Courthousebegan to be considered by the community as an opportunity worth pursuing.A Nueces County Courthouse Preservation Master Plan written by McGloinand Sween Architects outlining the work required to preserve the buildingwas submitted to THC and approved in 2000. The cost of that master planwas reported to be 120,000. In that second grant round in 2001, the projectcompeted with 74 other counties and was selected to receive a 333,401planning grant award to develop the construction documents for the firstphase of work. Under the program’s then-statute, grants could be awardedonly to counties so the County agreed to take the deed ownership back andto grant a new 25-year preservation easement to the THC in exchange forthe project’s funding. The easement expires on September 1, 2027.Following months of preparation, the architectural plans for an initial phase ofthe building’s restoration were approved by THC in 2003. In 2004, NuecesCounty again applied for a second grant of 3.8 million to carry out thePhase 1 plan for stabilization and protection activities. Due to theFigure 7. Interior condition, 2004. THC ImageArchive.endangerment of the building, the project was given special considerationand selected to receive an emergency grant of over 1.9 million in statefunds with a minimum 883,000 local match, a 2:1 match requirement for emergency grants. Margaret Walberg,president of the Friends of the Courthouse raised donations and obtained pledges for the local match. Judge Borchardsubmitted a request for an 11 million grant from the Texas Department of Transportation using the THC’s funding as amatch, but the TxDOT grant was not forthcoming.The Phase 1 project was conceived as a “demonstration project” to beginthe process of restoration, learn if any efficiencies could be gained in theconstruction methodology, and show the public that restoration wastechnically feasible. The South Wing restoration, undertaken in 20042006, included complete exterior restoration of that portion of the building:removal and reinstallation of the brick and terra cotta masonry, newwindows, a temporary roof, interior hazardous materials abatement and asecurity system. The entire project came in under the projected budget.Nueces County contributed an in-kind match to reduce its cash matchbelow the 883K required. The completion of Phase 1 was celebrated onNovember 27, 2006.Concurrent with the restoration activities, the vision was developed for thecreation of a science and technology museum, similar to the Exploratoriumin San Francisco. Various partnerships with educational institutions suchas Texas A&M University Corpus Christi, Texas A&M University Kingsvilleand Del Mar College were initiated. A project plan for the “South TexasFigures 8 and 9. Exterior condition prior to beginning Phase I rehabilitation in 2000.THC Image Archive.Preliminary Conceptual Design and Financial Feasibility Study: Nueces County Courthouse, 12/2015Page 12 of 37
Exploratorium” as a hands-on, interactive, “edu-tainment” facility, housing a visitor’s center and other higher educationand county use was proposed with a Memorial Day 2008 opening date. Schematic plans and cost estimates weredeveloped for the project. The proposal assumed Nueces County would retain ownership and lease to a for-profit entity.The funding plan included 13 million in equity from New Market Tax creditsand the federal historic tax credit program; approximately 4 million inadditional THCPP grant funding, a 9.5 million capital campaign and other giftsand grants. The project assumed a 29 million construction cost and anadditional 5.8 million development fee. Escalation of these figures, originallyestimated for 2006-07 construction, via the Turner Building Cost Index resultsin only a 10% increase or 31.7 million plus developer fees.Building on the momentum gained in the recent years, in October 2004 theTHC offered a second major construction grant of 1,766,599 out of cycle as a“supplemental award” for partial exterior restoration of the East Wing. However,the additional funds were rejected by Judge Shamsie in 2005 noting however,“We continue to be very committed to the building and will continue to sea
The Texas Historic Preservation Tax Incentive program was adopted by the 83rd Texas Legislature in 2013 and was implemented January 1, 2015. Philip J. F. Geheb, an Associate in the Real Estate section of the Dallas office of Munsch, Hardt, Kopf and Harr said at a recent national conference on
