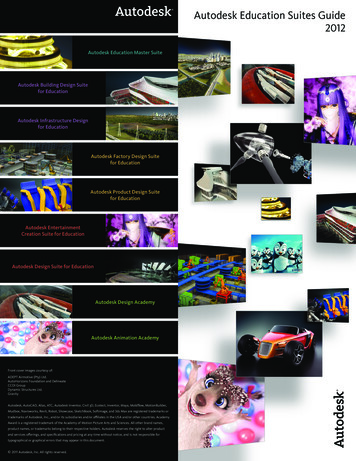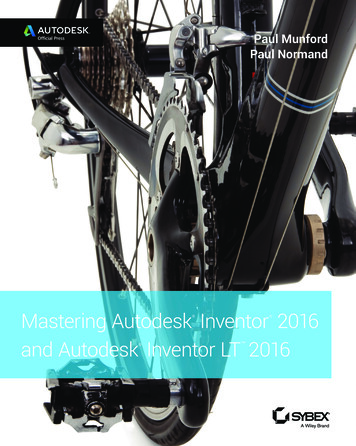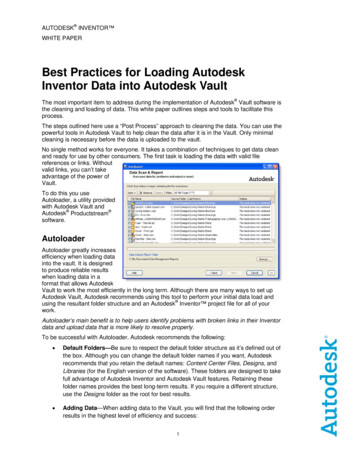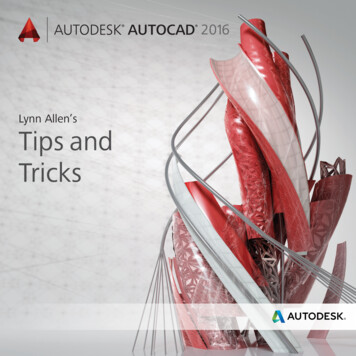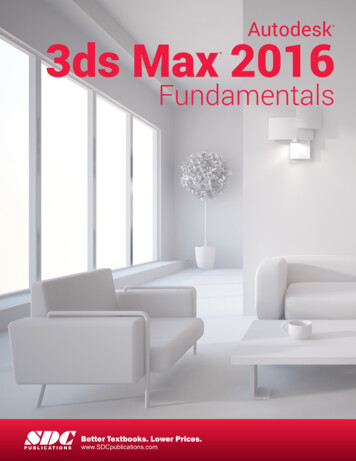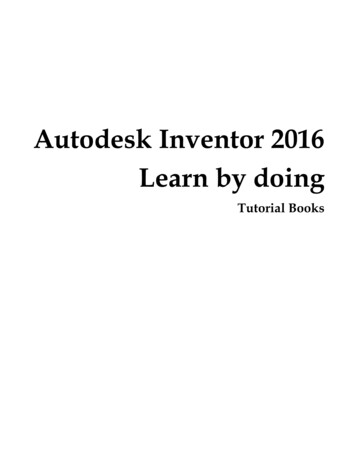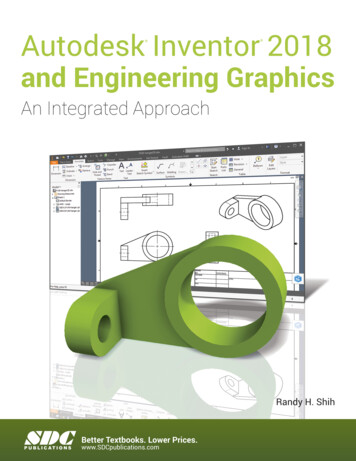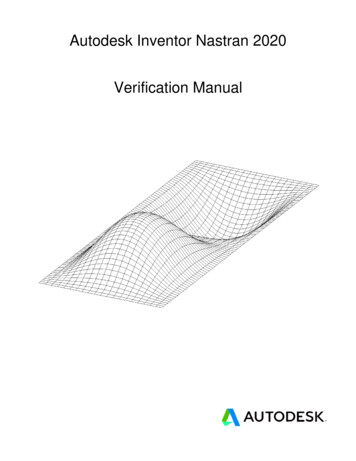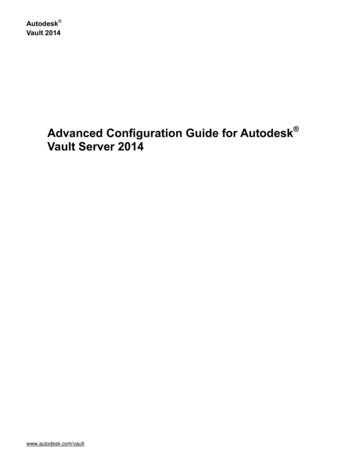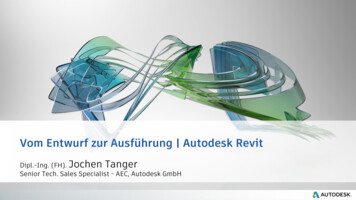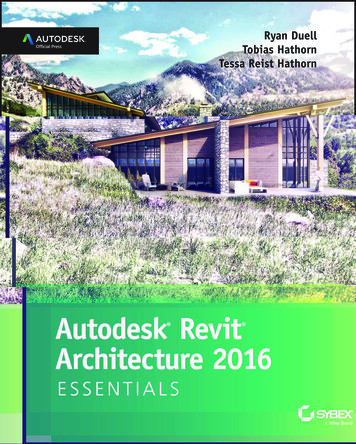
Transcription
AUTODESK REVIT ARCHITECTURE 2016ESSENTIALS
AUTODESK REVIT ARCHITECTURE 2016ESSENTIALSRy an DuellTobia s HathornTes s a Reist Hathorn
Acquisitions Editor: Stephanie McCombDevelopment Editor: Alexa MurphyTechnical Editors: Jon McFarland, Keith ReicherProduction Editor: Rebecca AndersonCopy Editor: Judy FlynnEditorial Manager: Mary Beth WakefieldProduction Manager: Kathleen WisorAssociate Publisher: Jim MinatelBook Designer: Happenstance Type-O-RamaProofreader: Rebecca RiderIndexer: Johnna VanHoose DinseProject Coordinator, Cover: Brent SavageCover Designer: WileyCover Image: Jeffrey A. PinheiroCopyright 2015 by John Wiley & Sons, Inc., Indianapolis, IndianaPublished simultaneously in CanadaISBN: 978-1-119-05988-2ISBN: 978-1-118-05961-5 (ebk.)ISBN: 978-1-118-05956-1 (ebk.)No part of this publication may be reproduced, stored in a retrieval system or transmitted in any form or by anymeans, electronic, mechanical, photocopying, recording, scanning or otherwise, except as permitted underSections 107 or 108 of the 1976 United States Copyright Act, without either the prior written permission ofthe Publisher, or authorization through payment of the appropriate per-copy fee to the Copyright ClearanceCenter, 222 Rosewood Drive, Danvers, MA 01923, (978) 750-8400, fax (978) 646-8600. Requests to the Publisherfor permission should be addressed to the Permissions Department, John Wiley & Sons, Inc., 111 River Street,Hoboken, NJ 07030, (201) 748-6011, fax (201) 748-6008, or online at http://www.wiley.com/go/permissions.Limit of Liability/Disclaimer of Warranty: The publisher and the author make no representations or warranties with respect to the accuracy or completeness of the contents of this work and specifically disclaim allwarranties, including without limitation warranties of fitness for a particular purpose. No warranty may becreated or extended by sales or promotional materials. The advice and strategies contained herein may notbe suitable for every situation. This work is sold with the understanding that the publisher is not engaged inrendering legal, accounting, or other professional services. If professional assistance is required, the servicesof a competent professional person should be sought. Neither the publisher nor the author shall be liable fordamages arising herefrom. The fact that an organization or Web site is referred to in this work as a citationand/or a potential source of further information does not mean that the author or the publisher endorses theinformation the organization or Web site may provide or recommendations it may make. Further, readersshould be aware that Internet Web sites listed in this work may have changed or disappeared between whenthis work was written and when it is read.For general information on our other products and services or to obtain technical support, please contactour Customer Care Department within the U.S. at (877) 762-2974, outside the U.S. at (317) 572-3993 or fax(317) 572-4002.Wiley publishes in a variety of print and electronic formats and by print-on-demand. Some material included withstandard print versions of this book may not be included in e-books or in print-on-demand. If this book refers tomedia such as a CD or DVD that is not included in the version you purchased, you may download this material athttp://booksupport.wiley.com. For more information about Wiley products, visit www.wiley.com.Library of Congress Control Number: 2015941934TRADEMARKS: Wiley, the Wiley logo, and the Sybex logo are trademarks or registered trademarks ofJohn Wiley & Sons, Inc. and/or its affiliates, in the United States and other countries, and may not beused without written permission. Autodesk and Revit are registered trademarks of Autodesk, Inc. All othertrademarks are the property of their respective owners. John Wiley & Sons, Inc. is not associated with anyproduct or vendor mentioned in this book.10 9 8 7 6 5 4 3 2 1
For Stacey, Lucely, and Nathaniel—morecaffeine, less snow please!—RyanFor RoMBIS, BoBTech, Reviteers,FormIteers, and TNT!—TobiasFor T and N, my two sidekicks.—Tessa
AcknowledgmentsThis has been an extraordinary year of change. I would like to first thank allof the family members who assisted us in transitioning out of our condominiumand into our new home—it would not have been possible without your assistance.I would like to thank my wife, Stacey, for always being understanding about thecrazy things I get myself involved in. I would like to give a huge round of thanksto everyone at Autodesk. From the QA guild to my agile team, your continuedsupport, humor, and depth of knowledge is second to none. I couldn’t ask for abetter group of individuals to work (or share a beer) with. Next, Wiley—this bookwould have never been possible without your talented staff, editing, and support,so thank you. And Tobias and Tessa, thank you for the solid teamwork and dedication getting another edition wrapped!—RyanThanks to the lovely city of Boulder, Colorado, for the exciting year. TheBoulder ADSK office especially has been great to work with—the team isbrilliant and expedient. Thanks to my family for the support and bike ridedestinations. Also, to Wiley, for making this book happen. Thanks to Ryan, forthe solid, ahead-of-schedule work. Thanks to Tessa, for everything still. Thanksto Noelle, for the inspirational chatter.—TobiasThank you to Fänas Architecture for showing me how to have a career and bea mom. You can have it all. Thank you to my cowriters: to Ryan, for always(again) being one step ahead of the game, and Tobias, for your great dedicationand sense of humor. We did it again! Thanks also to our technical editor, JonMcFarland, for keeping us on our toes. And an enormous thanks to our teamat Wiley—Stephanie McComb, Alexa Murphy, and the rest of the editorialstaff—for making everything behind the scenes happen.—Tessa
About the Author sRyan Duell is a principal quality assurance analyst for Revit atAutodesk. He holds a bachelor’s degree in design computing fromBoston Architectural College. He started his career with cbt Architectsin Boston, Massachusetts, working on a variety of project teamsranging from single-family residential to large commercial projects.Ryan transitioned into the BIM manager role, focusing on Autodesk AutoCAD Architecture and Autodesk Revit Architecture standards along withcontributing assistance to project teams. At Autodesk, he spent several years in theproduct support organization providing Revit support for end users and enterpriseaccounts. In addition to working at Autodesk, Ryan teaches Revit at the BostonArchitectural College and contributes to the Revit Clinic blog.Tobias Hathorn is a licensed architect and user experience designerfor Autodesk. He holds a bachelor’s degree in architecture from KansasState University. He started his career at BNIM Architects in KansasCity, Missouri, working on a one-million-square-foot IRS paperprocessing center in Revit Architecture. After working as a liaisonbetween BNIM and Moshe Safdie and Associates on the Kansas CityPerforming Arts Center, Tobias moved to Boston to join the Revit product team inWaltham, Massachusetts. Tobias has honed his knowledge and experience with Revit,especially the graphics and rendering features, over the past seven years in the qualityassurance and user experience groups. He is currently working on Autodesk FormIt ,a conceptual design tool to aid in the early stages of a BIM workflow. In his free time,he likes to bicycle and play Tetris.Tessa Reist Hathorn is a licensed architect and a LEEDAccredited Professional with 10 years of experience in architecture using Autodesk Revit . After starting her career at BNIMArchitects working on historic renovations and the renownedKauffman Center for the Performing Arts, she eventually movedto Boston, Massachusetts, to work with Moshe Safdie andAssociates, working on high-profile international projects, and later workedwith Austin Architects in Cambridge, Massachusetts. Tessa currently works asan architect in Boulder, Colorado, at Fänas Architecture, specializing in customhomes.
Contents at a Gl anceForewordxviiIntroductionxixCHAPTER 1Introducing the Autodesk Revit Architecture Interface1CHAPTER 2Walls and Curtain Walls27CHAPTER 3Floors, Roofs, and Ceilings59CHAPTER 4Stairs, Ramps, and Railings95CHAPTER 5Adding Families123CHAPTER 6Modifying Families149CHAPTER 7Schematic Design189CHAPTER 8Rooms and Color Fill Plans203CHAPTER 9Materials, Visualization, Rendering221C H A P T E R 10Worksharing239C H A P T E R 11Details and Annotations261C H A P T E R 12Drawing Sets291C H A P T E R 13Workflow and Site Modeling315C H A P T E R 14Repetition in Revit335APPENDIXAutodesk Revit Architecture 2016 Certification357Index367
ContentsChapter ForewordxviiIntroductionxixIntroducing the Autode sk Revit Architec ture Inter f ace1Understanding the User Interface . . . . . . . . . . . . . . . . . . . . . . . . . . . . . . . . . . . . . . . . 2Exercise 1.1: Use the Properties Palette to See Dynamic Updatesof Properties . . . . . . . . . . . . . . . . . . . . . . . . . . . . . . . . . . . . . . . . . . . . . . . . . . . . 2Exercise 1.2: Explore the Content of Your Project with the Project Browser . . . . 5Exercise 1.3: Use the View Control Bar to See Frequently UsedView Properties . . . . . . . . . . . . . . . . . . . . . . . . . . . . . . . . . . . . . . . . . . . . . . . . . . 6Exercise 1.4: Navigate with the ViewCube . . . . . . . . . . . . . . . . . . . . . . . . . . . . . . . 8Creating a Simple Layout . . . . . . . . . . . . . . . . . . . . . . . . . . . . . . . . . . . . . . . . . . . . . . 10Exercise 1.5: Create a Floor . . . . . . . . . . . . . . . . . . . . . . . . . . . . . . . . . . . . . . . . . . 10Exercise 1.6: Create Walls . . . . . . . . . . . . . . . . . . . . . . . . . . . . . . . . . . . . . . . . . . . 12Exercise 1.7: Create Levels . . . . . . . . . . . . . . . . . . . . . . . . . . . . . . . . . . . . . . . . . . . 13Exercise 1.8: Change Wall Type . . . . . . . . . . . . . . . . . . . . . . . . . . . . . . . . . . . . . . . 15Exercise 1.9: Place Interior Walls . . . . . . . . . . . . . . . . . . . . . . . . . . . . . . . . . . . . . 18Exercise 1.10: Place Doors and Windows . . . . . . . . . . . . . . . . . . . . . . . . . . . . . . . 20Exercise 1.11: Space Elements Equally . . . . . . . . . . . . . . . . . . . . . . . . . . . . . . . . . 22Now You Know . . . . . . . . . . . . . . . . . . . . . . . . . . . . . . . . . . . . . . . . . . . . . . . . . . . . . . 26Chapter Walls and Cur t ain Walls27Understanding Wall Types and Parameters . . . . . . . . . . . . . . . . . . . . . . . . . . . . . . . .Basic Walls . . . . . . . . . . . . . . . . . . . . . . . . . . . . . . . . . . . . . . . . . . . . . . . . . . . . . . .Stacked Walls . . . . . . . . . . . . . . . . . . . . . . . . . . . . . . . . . . . . . . . . . . . . . . . . . . . . .Curtain Wall Types. . . . . . . . . . . . . . . . . . . . . . . . . . . . . . . . . . . . . . . . . . . . . . . . .Hosting Elements in Walls . . . . . . . . . . . . . . . . . . . . . . . . . . . . . . . . . . . . . . . . . .Creating Wall Configurations. . . . . . . . . . . . . . . . . . . . . . . . . . . . . . . . . . . . . . . . . . .Exercise 2.1: Create Wall Configurations . . . . . . . . . . . . . . . . . . . . . . . . . . . . . . .Exercise 2.2: Host a Door in a Wall . . . . . . . . . . . . . . . . . . . . . . . . . . . . . . . . . . . .Modifying Wall Parameters . . . . . . . . . . . . . . . . . . . . . . . . . . . . . . . . . . . . . . . . . . . .Exercise 2.3: Modify Wall Parameters . . . . . . . . . . . . . . . . . . . . . . . . . . . . . . . . . .Editing and Resetting Wall Profiles . . . . . . . . . . . . . . . . . . . . . . . . . . . . . . . . . . . . . .Exercise 2.4: Edit and Reset the Wall Profile . . . . . . . . . . . . . . . . . . . . . . . . . . . .Exercise 2.5: Attach and Detach the Top/Base . . . . . . . . . . . . . . . . . . . . . . . . . . .27283031323333353636383940
xChapter Chapter ContentsCutting Openings . . . . . . . . . . . . . . . . . . . . . . . . . . . . . . . . . . . . . . . . . . . . . . . . . . . .Exercise 2.6: Cut Openings in a Curved Wall . . . . . . . . . . . . . . . . . . . . . . . . . . . .Splitting Walls . . . . . . . . . . . . . . . . . . . . . . . . . . . . . . . . . . . . . . . . . . . . . . . . . . . .Swapping Walls . . . . . . . . . . . . . . . . . . . . . . . . . . . . . . . . . . . . . . . . . . . . . . . . . . .Creating Curtain Walls . . . . . . . . . . . . . . . . . . . . . . . . . . . . . . . . . . . . . . . . . . . . . . . .Exercise 2.7: Create and Customize a Curtain Wall . . . . . . . . . . . . . . . . . . . . . . .Exercise 2.8: Modify Curtain Wall Type Properties . . . . . . . . . . . . . . . . . . . . . . .Editing Wall Profiles . . . . . . . . . . . . . . . . . . . . . . . . . . . . . . . . . . . . . . . . . . . . . . .Embedding Curtain Walls . . . . . . . . . . . . . . . . . . . . . . . . . . . . . . . . . . . . . . . . . . .Exercise 2.9: Embed and Edit Curtain Wall Profile . . . . . . . . . . . . . . . . . . . . . . .Curtain Panels . . . . . . . . . . . . . . . . . . . . . . . . . . . . . . . . . . . . . . . . . . . . . . . . . . . .Adding and Removing Grids and Mullions . . . . . . . . . . . . . . . . . . . . . . . . . . . . . .Exercise 2.10: Add and Remove Curtain Grids and Mullions . . . . . . . . . . . . . . . .Exercise 2.11: Customize Curtain Panels . . . . . . . . . . . . . . . . . . . . . . . . . . . . . . .Now You Know . . . . . . . . . . . . . . . . . . . . . . . . . . . . . . . . . . . . . . . . . . . . . . . . . . . . . .424243444445485152525454545658Floors , Roof s , and Ceiling s59Creating Floors . . . . . . . . . . . . . . . . . . . . . . . . . . . . . . . . . . . . . . . . . . . . . . . . . . . . . .Exercise 3.1: Create a Floor by Sketch and Pick Walls . . . . . . . . . . . . . . . . . . . . .Exercise 3.2: Edit the Floor Boundary . . . . . . . . . . . . . . . . . . . . . . . . . . . . . . . . .Exercise 3.3: Create Sloped Floors . . . . . . . . . . . . . . . . . . . . . . . . . . . . . . . . . . . .Exercise 3.4: Create an Opening with the Opening by Face Tool . . . . . . . . . . . .Exercise 3.5: Create an Opening with the Shaft Opening Tool . . . . . . . . . . . . . .Creating Roofs. . . . . . . . . . . . . . . . . . . . . . . . . . . . . . . . . . . . . . . . . . . . . . . . . . . . . . .Exercise 3.6: Create a Roof by Footprint . . . . . . . . . . . . . . . . . . . . . . . . . . . . . . . .Exercise 3.7: Create a Roof by Extrusion. . . . . . . . . . . . . . . . . . . . . . . . . . . . . . . .Exercise 3.8: Create Slope Arrows . . . . . . . . . . . . . . . . . . . . . . . . . . . . . . . . . . . . .Exercise 3.9: Create Multiple Roof Slopes . . . . . . . . . . . . . . . . . . . . . . . . . . . . . . .Adding Ceilings . . . . . . . . . . . . . . . . . . . . . . . . . . . . . . . . . . . . . . . . . . . . . . . . . . . . . .Exercise 3.10: Add Automatic and Sketch Ceilings. . . . . . . . . . . . . . . . . . . . . . . .Exercise 3.11: Create a Bulkhead. . . . . . . . . . . . . . . . . . . . . . . . . . . . . . . . . . . . . .Exercise 3.12: Add Lights and Rotate the Grid . . . . . . . . . . . . . . . . . . . . . . . . . . .Exercise 3.13: Slope the Ceiling. . . . . . . . . . . . . . . . . . . . . . . . . . . . . . . . . . . . . . .Now You Know . . . . . . . . . . . . . . . . . . . . . . . . . . . . . . . . . . . . . . . . . . . . . . . . . . . . . .5960626468697272757981848588909293St airs , R amps , and R ailing s95Creating a Generic Railing . . . . . . . . . . . . . . . . . . . . . . . . . . . . . . . . . . . . . . . . . . . . . 95Exercise 4.1: Create a Generic Railing. . . . . . . . . . . . . . . . . . . . . . . . . . . . . . . . . . 96
ContentsxiCreating Stair Configurations . . . . . . . . . . . . . . . . . . . . . . . . . . . . . . . . . . . . . . . . . . 99Exercise 4.2: Create a Stair by Component. . . . . . . . . . . . . . . . . . . . . . . . . . . . . 100Exercise 4.3: Create a Stair by Sketch. . . . . . . . . . . . . . . . . . . . . . . . . . . . . . . . . 104Exercise 4.4: Customize and Create a Component Stair Landing . . . . . . . . . . . 106Exercise 4.5: Create a Multistory Stair . . . . . . . . . . . . . . . . . . . . . . . . . . . . . . . . 109Exercise 4.6: Modify Level and Stair Height . . . . . . . . . . . . . . . . . . . . . . . . . . . . 111Exercise 4.7: Host a Railing to a Stair . . . . . . . . . . . . . . . . . . . . . . . . . . . . . . . . . 114Exercise 4.8: Edit Railing Top Rail and Slope . . . . . . . . . . . . . . . . . . . . . . . . . . . 116Designing Ramps . . . . . . . . . . . . . . . . . . . . . . . . . . . . . . . . . . . . . . . . . . . . . . . . . . . 119Exercise 4.9: Create a Ramp and Edit the Boundary . . . . . . . . . . . . . . . . . . . . . 119Now You Know . . . . . . . . . . . . . . . . . . . . . . . . . . . . . . . . . . . . . . . . . . . . . . . . . . . . . 122Chapter Adding Familie s123Understanding the Model Hierarchy . . . . . . . . . . . . . . . . . . . . . . . . . . . . . . . . . . . .Exercise 5.1: Exploring the Model Hierarchy . . . . . . . . . . . . . . . . . . . . . . . . . . .Working with System Families. . . . . . . . . . . . . . . . . . . . . . . . . . . . . . . . . . . . . . . . .Loading System Families. . . . . . . . . . . . . . . . . . . . . . . . . . . . . . . . . . . . . . . . . . .Exercise 5.2: Transfer Project Standards . . . . . . . . . . . . . . . . . . . . . . . . . . . . . .Exercise 5.3: Place System Families . . . . . . . . . . . . . . . . . . . . . . . . . . . . . . . . . .Working with Component Families . . . . . . . . . . . . . . . . . . . . . . . . . . . . . . . . . . . . .Exercise 5.4: Create a New Family and Load It into a Project . . . . . . . . . . . . . .Exercise 5.5: Save Out and Reload Families from Project . . . . . . . . . . . . . . . . .Working with Hosted Families . . . . . . . . . . . . . . . . . . . . . . . . . . . . . . . . . . . . . .Exercise 5.6: Work with Hosted Families . . . . . . . . . . . . . . . . . . . . . . . . . . . . . .Exercise 5.7: Place Face-Based Families . . . . . . . . . . . . . . . . . . . . . . . . . . . . . . .Exercise 5.8: Shared Nested Families . . . . . . . . . . . . . . . . . . . . . . . . . . . . . . . . .Working with In-Place Component Families. . . . . . . . . . . . . . . . . . . . . . . . . . . . . .Exercise 5.9: Modify an In-Place Family . . . . . . . . . . . . . . . . . . . . . . . . . . . . . . .Finding Content . . . . . . . . . . . . . . . . . . . . . . . . . . . . . . . . . . . . . . . . . . . . . . . . . .Now You Know . . . . . . . . . . . . . . . . . . . . . . . . . . . . . . . . . . . . . . . . . . . . . . . . . . . . .Chapter Modif ying Familie 48149Modifying 3D Families . . . . . . . . . . . . . . . . . . . . . . . . . . . . . . . . . . . . . . . . . . . . . . . 149Exercise 6.1: View Scale and Detail Level . . . . . . . . . . . . . . . . . . . . . . . . . . . . . . 150Exercise 6.2: Assign Visibility to Detail Levels . . . . . . . . . . . . . . . . . . . . . . . . . . 154
xiiContentsFamily Categories . . . . . . . . . . . . . . . . . . . . . . . . . . . . . . . . . . . . . . . . . . . . . . . . . . . 157Exercise 6.3: Edit the Family Category . . . . . . . . . . . . . . . . . . . . . . . . . . . . . . . . 158Exercise 6.4: Update a Family Origin . . . . . . . . . . . . . . . . . . . . . . . . . . . . . . . . . 160Exercise 6.5: Enable and Modify the Room Calculation Point. . . . . . . . . . . . . . 164Exercise 6.6: Modify Hosted Components. . . . . . . . . . . . . . . . . . . . . . . . . . . . . . 167Exercise 6.7: Incorporate Nested Families . . . . . . . . . . . . . . . . . . . . . . . . . . . . . 172Modifying 2D Families . . . . . . . . . . . . . . . . . . . . . . . . . . . . . . . . . . . . . . . . . . . . . . . .176Exercise 6.8: Edit a Tag Family . . . . . . . . . . . . . . . . . . . . . . . . . . . . . . . . . . . . . . .176Exercise 6.9: Edit a Profile Family. . . . . . . . . . . . . . . . . . . . . . . . . . . . . . . . . . . . 178Exercise 6.10: Update Detail Components. . . . . . . . . . . . . . . . . . . . . . . . . . . . . . 181Exercise 6.11: Modify the Title Blocks. . . . . . . . . . . . . . . . . . . . . . . . . . . . . . . . . 183Family Tips and Best Practices . . . . . . . . . . . . . . . . . . . . . . . . . . . . . . . . . . . . . . . . 186Now You Know . . . . . . . . . . . . . . . . . . . . . . . . . . . . . . . . . . . . . . . . . . . . . . . . . . . . . 188Chapter Schematic Desig n189Importing a 2D Image . . . . . . . . . . . . . . . . . . . . . . . . . . . . . . . . . . . . . . . . . . . . . . .Exercise 7.1: Import and Scale a 2D Image. . . . . . . . . . . . . . . . . . . . . . . . . . . . .Designing with a 3D Sketch . . . . . . . . . . . . . . . . . . . . . . . . . . . . . . . . . . . . . . . . . . .Exercise 7.2: Use a 3D Sketch from FormIt. . . . . . . . . . . . . . . . . . . . . . . . . . . . .Exercise 7.3: Create Mass Floors . . . . . . . . . . . . . . . . . . . . . . . . . . . . . . . . . . . . .Exercise 7.4: Update a Mass . . . . . . . . . . . . . . . . . . . . . . . . . . . . . . . . . . . . . . . . .Creating Revit Elements from a Mass . . . . . . . . . . . . . . . . . . . . . . . . . . . . . . . . . . .Exercise 7.5: Create Floors from a Mass . . . . . . . . . . . . . . . . . . . . . . . . . . . . . . .Exercise 7.6: Create Walls from a Mass . . . . . . . . . . . . . . . . . . . . . . . . . . . . . . . .Exercise 7.7: Create a Curtain System. . . . . . . . . . . . . . . . . . . . . . . . . . . . . . . . .Exercise 7.8: Create a Roof from a Mass . . . . . . . . . . . . . . . . . . . . . . . . . . . . . . .Now You Know . . . . . . . . . . . . . . . . . . . . . . . . . . . . . . . . . . . . . . . . . . . . . . . . . . . . .Chapter Rooms and Color Fill ing Rooms in Spaces . . . . . . . . . . . . . . . . . . . . . . . . . . . . . . . . . . . . . . . . . . . .Room Tags . . . . . . . . . . . . . . . . . . . . . . . . . . . . . . . . . . . . . . . . . . . . . . . . . . . . . .Room Boundaries. . . . . . . . . . . . . . . . . . . . . . . . . . . . . . . . . . . . . . . . . . . . . . . . .Room Separation Lines . . . . . . . . . . . . . . . . . . . . . . . . . . . . . . . . . . . . . . . . . . . .Deleting Rooms . . . . . . . . . . . . . . . . . . . . . . . . . . . . . . . . . . . . . . . . . . . . . . . . . .Exercise 8.1: Add Rooms and Room Tags . . . . . . . . . . . . . . . . . . . . . . . . . . . . . .Exercise 8.2: Modify a Room Boundary . . . . . . . . . . . . . . . . . . . . . . . . . . . . . . .Exercise 8.3: Delete a Room Object . . . . . . . . . . . . . . . . . . . . . . . . . . . . . . . . . . .203204205205206206210212
ContentsxiiiGenerating Color Fill Room Plans . . . . . . . . . . . . . . . . . . . . . . . . . . . . . . . . . . . . . . 214Exercise 8.4: Add and Modify a Color Scheme . . . . . . . . . . . . . . . . . . . . . . . . . . 214Exercise 8.5: Add Tags and Color Fills in Section. . . . . . . . . . . . . . . . . . . . . . . . .217Now You Know . . . . . . . . . . . . . . . . . . . . . . . . . . . . . . . . . . . . . . . . . . . . . . . . . . . . . 219Chapter M aterials , Visualiz ation , Rendering221Materials . . . . . . . . . . . . . . . . . . . . . . . . . . . . . . . . . . . . . . . . . . . . . . . . . . . . . . . . . .Exercise 9.1: Define a Material. . . . . . . . . . . . . . . . . . . . . . . . . . . . . . . . . . . . . . .Exercise 9.2: Assign a Material . . . . . . . . . . . . . . . . . . . . . . . . . . . . . . . . . . . . . .Graphic Display Options . . . . . . . . . . . . . . . . . . . . . . . . . . . . . . . . . . . . . . . . . . . . . .Exercise 9.3: Presentation Elevation View . . . . . . . . . . . . . . . . . . . . . . . . . . . . .Exercise 9.4: Presentation 3D View . . . . . . . . . . . . . . . . . . . . . . . . . . . . . . . . . . .Exercise 9.5: 3D Exploded View . . . . . . . . . . . . . . . . . . . . . . . . . . . . . . . . . . . . . .Rendering . . . . . . . . . . . . . . . . . . . . . . . . . . . . . . . . . . . . . . . . . . . . . . . . . . . . . . . . .Exercise 9.6: Render a View . . . . . . . . . . . . . . . . . . . . . . . . . . . . . . . . . . . . . . . . .Exercise 9.7: Interactive Rendering . . . . . . . . . . . . . . . . . . . . . . . . . . . . . . . . . . .Exercise 9.8: Cloud Rendering . . . . . . . . . . . . . . . . . . . . . . . . . . . . . . . . . . . . . . .Now You Know . . . . . . . . . . . . . . . . . . . . . . . . . . . . . . . . . . . . . . . . . . . . . . . . . . . . .Chapter Work sharing239Worksharing Options . . . . . . . . . . . . . . . . . . . . . . . . . . . . . . . . . . . . . . . . . . . . . . . .Configuring Worksharing. . . . . . . . . . . . . . . . . . . . . . . . . . . . . . . . . . . . . . . . . . . . .Exercise 10.1: Enable Worksharing . . . . . . . . . . . . . . . . . . . . . . . . . . . . . . . . . . .Exercise 10.2: Create a Local File and Worksets. . . . . . . . . . . . . . . . . . . . . . . . .Exercise 10.3: Assign Elements to Worksets and Control Visibility. . . . . . . . . .Saving to the Central Model. . . . . . . . . . . . . . . . . . . . . . . . . . . . . . . . . . . . . . . . . . .Exercise 10.4: Two-User Workflow. . . . . . . . . . . . . . . . . . . . . . . . . . . . . . . . . . . .Exercise 10.5: Open and Close Worksets . . . . . . . . . . . . . . . . . . . . . . . . . . . . . . .Worksharing Display Modes . . . . . . . . . . . . . . . . . . . . . . . . . . . . . . . . . . . . . . . . . . .Editing Requests . . . . . . . . . . . . . . . . . . . . . . . . . . . . . . . . . . . . . . . . . . . . . . . . . . . .Worksharing Best Practices . . . . . . . . . . . . . . . . . . . . . . . . . . . . . . . . . . . . . . . . . . .Now You Know . . . . . . . . . . . . . . . . . . . . . . . . . . . . . . . . . . . . . . . . . . . . . . . . . . . . .Chapter D e t ails and Annot 1243245248251253255258259260261Creating Details . . . . . . . . . . . . . . . . . . . . . . . . . . . . . . . . . . . . . . . . . . . . . . . . . . . . 261Detail Line . . . . . . . . . . . . . . . . . . . . . . . . . . . . . . . . . . . . . . . . . . . . . . . . . . . . . . 262Region. . . . . . . . . . . . . . . . . . . . . . . . . . . . . . . . . . . . . . . . . . . . . . . . . . . . . . . . . . 263
xivContentsComponent . . . . . . . . . . . . . . . . . . . . . . . . . . . . . . . . . . . . . . . . . . . . . . . . . . . . . .Arranging Elements in the View . . . . . . . . . . . . . . . . . . . . . . . . . . . . . . . . . . . . .Repeating Detail Component . . . . . . . . . . . . . . . . . . . . . . . . . . . . . . . . . . . . . . .Insulation . . . . . . . . . . . . . . . . . . . . . . . . . . . . . . . . . . . . . . . . . . . . . . . . . . . . . . .Detail Groups . . . . . . . . . . . . . . . . . . . . . . . . . . . . . . . . . . . . . . . . . . . . . . . . . . . .Linework. . . . . . . . . . . . . . . . . . . . . . . . . . . . . . . . . . . . . . . . . . . . . . . . . . . . . . . .Exercise 11.1: Enhance a Detail with Regions . . . . . . . . . . . . . . . . . . . . . . . . . .Exercise 11.2: Add Detail Components and Detail Lines . . . . . . . . . . . . . . . . . .Exercise 11.3: Create a Repeating Detail Component. . . . . . . . . . . . . . . . . . . . .Annotating Your Details . . . . . . . . . . . . . . . . . . . . . . . . . . . . . . . . . . . . . . . . . . . . . .Dimensions. . . . . . . . . . . . . . . . . . . . . . . . . . . . . . . . . . . . . . . . . . . . . . . . . . . . . .Tags. . . . . . . . . . . . . . . . . . . . . . . . . . . . . . . . . . . . . . . . . . . . . . . . . . . . . . . . . . . .Text . . . . . . . . . . . . . . . . . . . . . . . . . . . . . . . . . . . . . . . . . . . . . . . . . . . . . . . . . . . .Exercise 11.4: Add Dimensions to Your Detail . . . . . . . . . . . . . . . . . . . . . . . . . .Exercise 11.5: Add Tags and Text to Your Detail . . . . . . . . . . . . . . . . . . . . . . . . .Creating Legends . . . . . . . . . . . . . . . . . . . . . . . . . . . . . . . . . . . . . . . . . . . . . . . . . . .Exercise 11.6: Create a Legend . . . . . . . . . . . . . . . . . . . . . . . . . . . . . . . . . . . . . .Now You Know . . . . . . . . . . . . . . . . . . . . . . . . . . . . . . . . . . . . . . . . . . . . . . . . . . . . .Chapter Dr awing Se t s291Schedules . . . . . . . . . . . . . . . . . . . . . . . . . . . . . . . . . . . . . . . . . . . . . . . . . . . . . . . . .Understanding Schedules . . . . . . . . . . . . . . . . . . . . . . . . . . . . . . . . . . . . . . . . . .Exercise 12.1: Create a Window Schedule. . . . . . . . . . . . . . . . . . . . . . . . . . . . . .Exercise 12.2: Create a Room Schedule . . . . . . . . . . . . . . . . . . . . . . . . . . . . . . .Exercise 12.3: Create a Sheet List . . . . . . . . . . . . . . . . . . . . . . . . . . . . . . . . . . . .Placing Views on Sheets . . . . . . . . . . . . . . . . . . . . . . . . . . . . . . . . . . . . . . . . . . . . . .Exercise 12.4: Arrange Plan Views on a Sheet . . . . . . . . . . . . . . . . . . . . . . . . . .Exercise 12.5: Adjust Crop Regions . . . . . . . . . . . . . . . . . . . . . . . . . . . . . . . . . . .Exercise 12.6: Add Schedules to Sheets . . . . . . . . . . . . . . . . . . . . . . . . . . . . . . .Printing Documents . . . . . . . . . . . . . . . . . . . . . . . . . . . . . . . . . . . . . . . . . . . . . . . . .Exercise 12.7: Explore the Print Dialog Box . . . . . . . . . . . . . . . . . . . . . . . . . . . .Now You Know . . . . . . . . . . . . . . . . . . . . . . . . . . . . . . . . . . . . . . . . . . . . . . . . . . . . .Chapter Work f low and Site 5Understanding a BIM Workflow . . . . . . . . . . . . . . . . . . . . . .
At Autodesk, he spent several years in the product support organization providing Revit support for end users and enterprise accounts. In addition to working at Autodesk, Ryan teaches Revit at the Boston Architectural College and contributes to the Revit Clinic blog. Tobias Hathorn is a licensed architect an
