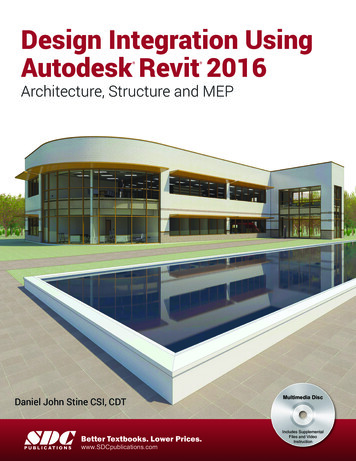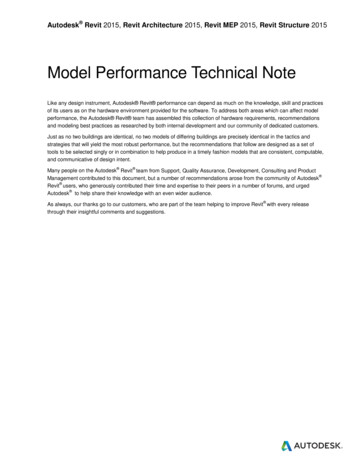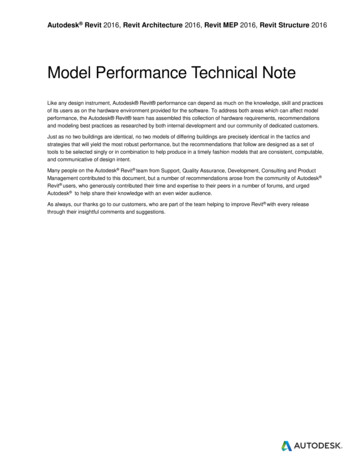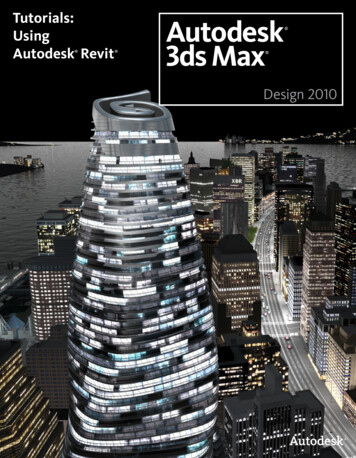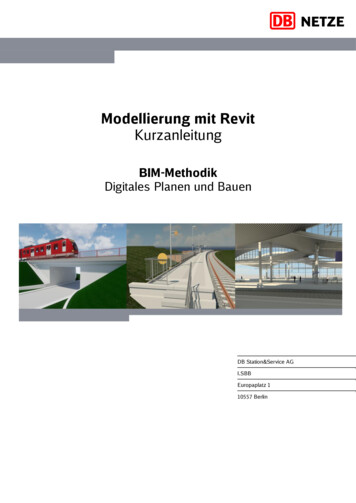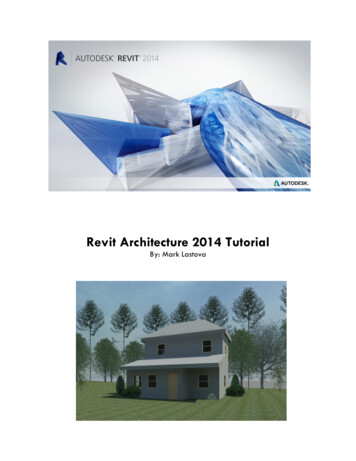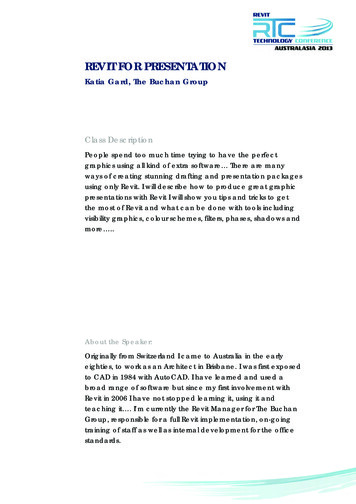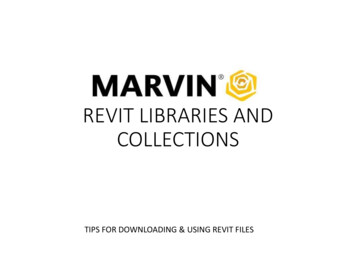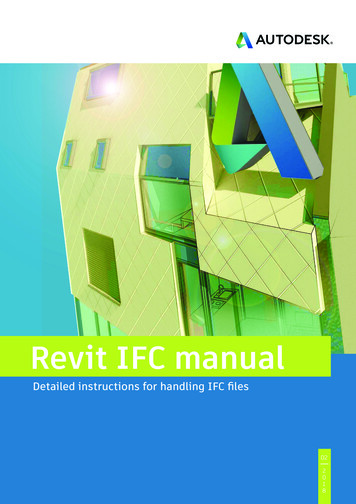
Transcription
Revit IFC manualDetailed instructions for handling IFC files022018
CONTENTS2 Autodesk Revit IFC manual1.INTRODUCTION .32.THE BASICS .52.1IFC file formats52.2IFC versions (schema)52.3Model view definition (MVD)62.4IFC structure82.4.1 IFC classes and types92.4.2 Geometric representation of IFC items102.4.3 Default attributes112.4.4 Reference structure within an IFC file142.5LOD142.6Open-source IFCs152.7IFC viewers163LINKING IFC FILES IN REVIT.174OPENING IFC FILES.184.1Mapping table184.2Import options195EXPORTING IFC FILES.225.1Mapping tables225.2Revit IFC exporter settings255.2.1 General settings265.2.2 Additional content315.2.3 Property sets325.2.4 Level of detail375.2.5 Advanced settings385.3Other settings406EXAMPLES OF APPLICATIONS .446.1Floor slab construction446.2Aperture planning456.3Assigning assemblies476.4Assigning default attributes486.5Structuring the IFC data model506.6Usage groups in the IFC data model517SUMMARY .52INSTRUCTIONS FOR REVIT USERS
3 Autodesk Revit IFC manual1. INTRODUCTIONBIM (Building Information Modeling) is an intelligent 3D model-based process that givesarchitecture, engineering, and construction (AEC) professionals the insight and tools to moreefficiently plan, design, construct, and manage buildings and infrastructure. At the heart of BIM isa smart building data model that incorporates not only 3D geometry but also all the relevant datarelating to the building and its components. This kind of building data model can only be createdusing complex, BIM-enabled software such as Autodesk Revit .Provided that all of those involved in theplanning are working with the same software,data exchange is loss-free. The native BIMformat also facilitates the coordination of allplanning stages and stakeholders.In building projects, it can happen thatthose involved in the planning process areusing different BIM software from differentproviders. The buildingSMART initiative (www.buildingSMART.org), in which Autodesk hasbeen actively involved from the very outset,has developed the IFC format to support suchopenBIM workflows. IFC allows the exchangeof a specific subset of the native model.Since the IFC4 release, the IFC format has meta recognized ISO standard (ISO 16739:2013). Inits current version, buildingSMART maintains alist of all applications with certified IFC software/IFC as the standard for exchanging BIM informationThe Industry Foundation Classes (IFC) are an open standard for the exchange of building data modelsused in building design and construction across different software. They are used to exchangeinformation within a project team and between software applications used in design, construction,procurement, maintenance, and operation. Current IFC Model View Definitions primarily support 3Dgeometry and property data. If exchange of 2D information, such as plan views and annotations,is important, Revit and coordination tools such as Autodesk BIM 360 which support the native fileformat should be preferred.INSTRUCTIONS FOR REVIT USERS
4 Autodesk Revit IFC manualWith IFC, the standard workflow is as per this model:Native formatIFCCoordination/No editingFind out more on the buildingSMART ational-user-group-faqs/Using IFC in practiceIn an ideal scenario, the IFC file should be usedfor coordination purposes in an IFC viewer oras a reference within the editor software. Forinstance, the architect would receive an IFC filefrom the building equipment engineer, allowingthem to see where the installation is placed.This workflow is referred to as the coordinationworkflow and is covered with the CoordinationModel Views in IFC.In some cases they may be the need for a designtransfer workflow, for example if the architecthad created the design in another software, butneeds to carry on planning the building in Revit.This is the more difficult workflow and oftenrequires manual adjustments to deal with thedifferences in software.The Revit IFC manualThis document is intended to serve as a guidefor Revit users handling IFC data and providinga better understanding of the settings availablein Revit, discussing the way they can influencethe quality and the content of the IFC file. TheRevit IFC manual therefore sets out the basicsof IFC and explains in detail how to export, linkand open IFC files in Revit.INSTRUCTIONS FOR REVIT USERS
5 Autodesk Revit IFC manual2. THE BASICSThe key considerations when using an IFC file are the file format, IFC version, model view definitions,and file structure. We explain all these on the following pages.2.1IFC file formats.ifc2.2Standard format, based on STEP (STEP: Standard for the Exchange ofProduct Model Data).ifcZIPCompressed IFC files with much smaller file size; can be read by mostsoftware applications that support IFC. It can be unpacked to make theuncompressed IFC file visible.ifcXMLXML-based representation of IFC data, required by certain calculationsoftware.IFC versions (schema)The IFC definitions are regularly updated and developed by buildingSMART. It is recommended thatyou use the latest versions wherever possible. Among other things, the IFC4 format allows betterrepresentation of complex geometries.Current versions: IFC4 (still in beta, certification process in progress, offers certain advanced possibilities but isnot widely supported yet); IFC2x3 (currently the most supported and stable format, certified in Revit and recommended forproduction); IFC2x2 (recommended if the recipient of the file does not have software with IFC2x3 or IFC4support).Revit no longer supports the following older versions: IFC2.0 (import still supported), IFC1.5.1,IFC1.5, and IFC1.0INSTRUCTIONS FOR REVIT USERS
6 Autodesk Revit IFC manual2.3Model view definition (MVD)In addition to the file format and versions, themodel view definition determines how you usean IFC file, because it enables a specific dataexchange scenario.MVDs are used for the targeted exchangeof specialized models, taking account of thegraphic and content-related information thatthe planner needs.For instance, thermal simulations requireinformation about lighting areas in a wall and aroom. Conversely, specialized IFC models requireonly the basic geometric information to betransferred to an FM system, and focus insteadon spatial information and specific componentfeatures (such as system information, fireprotection features, and usable areas) in relationto the MVDs. Moreover, a specialized model forstructure planning requires specific informationabout the supporting building elements andapertures.The official, buildingSMART-defined MVDs available in Revit are listed below.IFC4: Model Reference ViewThe model reference view was designed forthe standard delivery of a reference model forspecialist planners in IFC4. In the first instance,it provides an IFC model for coordinationand model-based quantity determination, asreferred to in the modeling software. A modelexported as a Model Reference View is notsuitable for importing with the intention ofconducting further work on the geometry, asit contains only the most essential geometricdefinitions.The model is not necessarily heavily simplifiedin graphic terms; it serves merely as a referencethat may be quite detailed but cannot be edited.INSTRUCTIONS FOR REVIT USERS
7 Autodesk Revit IFC manualIFC4: Design Transfer View (beta)Introduced for the first time with IFC4, this isused to transfer IFC models for the purposeof importing and editing them in BIM-enabledsoftware. As previously mentioned, the abilityto transmit parametric design and complexcontexts is restricted in the IFC format, so somemanual adjustments will be needed to deal withdifferences in software, and the data shouldalways be manually verified.IFC2x3 COBie 2.4 Design DeliverableIFC format equivalent to the COBie (ConstructionOperations Building Information Exchange)output required by the UK government for their2016 Level 2 BIM mandate for collaboration onpublic-sector work.IFC2x3 Coordination View Version 2.0Optimized for the coordinated exchange of BIMmodels between the main disciplines in thebuilding industry. Coordination View 2.0—alsoknown as CV 2.0—is currently the most widelyused and supported Model View Definition. CV 2.0supports the rudimentary parametric derivationof building components when importing intoplanning tools.IFC2x2 Coordination ViewUsed only in isolated cases, such as whenexporting MVDs for software that does notsupport IFC2x3.For exporting in COBie format, the relevant addon from http://www.biminteroperabilitytools.comcan also be installed.Each of these model view definitions (MVDs)can naturally be adapted to the needs of theworkflows—more information on this can befound in the following chapter, “Exporting IFCfiles.”This MVD is primarily used for truction engineering models.To identify which MVD is used by an existing IFC file, you can open the file in a text editor of yourchoice. The header contains all the information about the MVD, the exact IFC exporter version andthe software that it has been exported from:FILE DESCRIPTION((‘ViewDefinition [ReferenceView V1.0]’),‘2;1’);FILE NAME(‘Project ��),‘The EXPRESS Data Manager Version 5.02.0100.07:28 Aug 2013’,‘20161006 0315(x64) - Exporter 17.2.0.0 - Alternate UI 17.2.0.0’,’’);FILE SCHEMA((‘IFC4’));ENDSEC;DATA;#1 IFCORGANIZATION( ,‘Autodesk Revit 2017 (ENU)’, , , );#5 IFCAPPLICATION(#1,‘2017’,‘Autodesk Revit 2017 (ENU)’,‘Revit’);INSTRUCTIONS FOR REVIT USERS
8 Autodesk Revit IFC manual2.4IFC structureIFC files create a building model based on a pre-defined structure that builds the model in a logicalway. When it is saved, the IFC file format orders the IFC units hierarchically according to their type,as follows.For a list of all buildingSMART-defined classes, seehttps://autode.sk/IFClinks.This page also allows you to install all Revit-supported entities that can be used for export.INSTRUCTIONS FOR REVIT USERS
9 Autodesk Revit IFC manual2.4.1 IFC classes and typesAn IFC entity is a uniquely defined object in the IFC data model. Depending on the entity assignmentand type definition, the object is allocated certain default attributes and dependencies within theIFC schema.Choosing the right entity is crucial whenexporting IFCs: if a wall is not assigned to theentity IfcWall, it is not allocated all the attributesthat it requires to be described clearly. Thismeans that it is not interpreted correctly byother coordination or evaluation programs inturn.Distinctions are not only made between majorcategories, so components can also be assignedas entities to reproduce them more accuratelywithin the IFC data model. This classificationcan roughly be compared to the sub-categoriesin Revit. A foundation of the IfcFooting entitycan also be shown, depending on the type ofcomponent and its intended use, for instance byspecifying the Ifc type as a sleeve foundation,“PILE CAP”.Complex structures emerge on the basis of thissystem, enabling the generation of a data modelin which every element can be geometricallyand alphanumerically represented and clearlyidentified.INSTRUCTIONS FOR REVIT USERS
10 Autodesk Revit IFC manual2.4.2 Geometric representation of IFC objectsThere are three basic possibilities for geometrically representing a three-dimensional IFC object:- extrusions- solid body representation using a sweep, and- representation using B-reps.ExtrusionsAre the most common and simple graphical method and are used for most of the cases when the shapecan be described by a simple profile.Swept solidsAs the name implies, an element is created with the swept solidmethod using a sweep. In this case, a defined profile is led along apath (direction vector) to generate the solid. This profile may changedue to rotation or distortion along the path. Revit uses this methodfor describing rebar and other shapes which cannot be describedwith extrusions.B-repThe method known as boundary representation (B-rep) can also bedescribed as a boundary surface model. The surfaces of a componentare represented using coordinates and together form the actual solid,allowing even complex forms to be represented.B-rep objects use complex calculations to represent individualsurfaces in detail, and thus use more data memory.NURBS and other smooth surfacesIn the IFC4 schema, it is possible to generate B-rep objects asadvanced B-reps using NURBS (non-uniform rational B-splines)surfaces. The memory space required is thus drastically reduced,while the bodies are represented more accurately.INSTRUCTIONS FOR REVIT USERS
11 Autodesk Revit IFC manual2.4.3 Default attributes and parametersOne of the key considerations when transferring IFC data models is the provision of informationthat can be correctly interpreted and evaluated by specialist planners and their planning andcalculation tools, regardless of the internal attribute structure and descriptions within the respectiveapplications.IFC properties can be formulated across the board using default attributes. These attributes arestored in the IFC definition and have English names.Some BIM applications can automatically assign internal attributes to IFC-compliant defaultattributes. This ensures that the necessary information is provided to represent an object.When exporting an object out of Revit, not only is all the necessary information relating toclassification, global location, and geometric representation transferred, but also default attributes.For instance, for a wall the value from the instance parameter ‘supporting’ is automatically assignedto the IFC attribute LoadBearing.Please note that the IFCexporter only transmits validproperty values, i.e. those thatare not empty. If the parameteris missing from your IFC file,this is likely because the Revitparameter does not have avalue. This optimizes the filesize, as empty data fields arenot exported.INSTRUCTIONS FOR REVIT USERS
12 Autodesk Revit IFC manualAn overview of all default parameters defined in IFC format is provided by buildingSMART in theform of parameter sets (P-sets).As an example, these are the default parameters for a wall:Pset WallCommonDefault parameters in Revit:ReferenceComponent type (type name)FireRatingFire-resistance class (type parameter)ThermalTransmittanceU-value (type parameter)IsExternalExterior component (type parameter, given as yes/no)LoadBearingLoad-bearing (instance parameter)ExtendToStructureFixed on top (behavior)The following parameters are also part of the Pset WallCommon, but are either unavailable or notassigned by default in Revit:AcousticRatingSound insulation classCombustible Combustible materialSurfaceSpreadOfFlameFire behaviorCompartmentationFire compartment-defining componentIn order to create these parameters in Revit, they have to be created using the exact name, thecorrect type (text/number/yes/no, visible in the buildingSMART documentation):Additional IFC parameters in RevitIFC properties after exporting in FZK ViewerINSTRUCTIONS FOR REVIT USERS
13 Autodesk Revit IFC manualAs soon as these parameters are available and have a value, they are taken into account in the export.The advantage of this standardization is that the parameters of other programs are automaticallyrecognized and assigned correctly. Since version v18.4.0 the Autodesk IFC Export supports allcommon property set defined in the IFC schema.Thanks to the extensive settings of the Revit IFC exporter, other parameters that do not appear onthis list can be exported. This is covered in greater detail in Chapter 4, “Exporting IFC files.”2.4.4 Reference structure within an IFC fileAn IFC file can be opened in a text editor. This can be very helpful for analysis or troubleshooting.There are two parts to the underlying structure of an IFC file: the header and the body. While theheader contains general information about the building model, the IFC version and software used,the schema, and the MVD, the body contains the information about the geometry and attributesof the building itself.In IFC format, the description of an element begins with a line that classifies, uniquely identifies,and names the object. Our wall example might look like this:#177 IFCWALLSTANDARDCASE(‚1sfW 01‘, ,‘Basiswand:STB 20.0:3895‘,#146,#173,‘388701‘);Within this definition line, the wall object refers to other lines in the file structure, distinguishableby the # that precedes them. These describe it in greater detail and refer in turn to other lines:#146 IFCLOCALPLACEMENT(#128,#145); Reference to the lines that define the global position#173 IFCPRODUCTDEFINITIONSHAPE( , ,(#152,#170)); Reference to lines that provide ageometric description of the wallThis reference structure continues until a logical data model has been generated that provides aclear description of each object.The advantage of this method is that particular attributes are stored only once and can be usedby other components by means of referencing. This significantly reduces the file size and means,for instance, that components with the same material refer to the same material definition lineswithin the data model.INSTRUCTIONS FOR REVIT USERS
14 Autodesk Revit IFC manual2.5Open-source IFCsRevit comes with an integrated IFC interface whose functionality can be extended using the OpenSource extension. Another advantage of this plug-in is that it is constantly being developed and isregularly updated by Autodesk, regardless of Revit update cycles.Developers can access the complete source code and customize the exporter as required. This isespecially useful if specific workflows require this kind of customization for a construction project.If you are working with IFC files in Revit, youshould first install the latest version of theOpen Source extension. This can be found inthe Autodesk AppStore:http://apps.autodesk.comAfter installation, you will not see a new iconin Revit. Instead, the plug-in overwrites thestandard dialog fields. If you are a developerand want to work with the source code, you canfind additional information on porter:If working with IFC files, it is important thatyou are not only informed about their structure(MVD) and version, but also that you are awareof the possibilities and importance of theindividual export and import options. You willonly get an IFC file with all the informationthat you need if you use the right settings. Thefollowing chapters show you how to do this.INSTRUCTIONS FOR REVIT USERS
15 Autodesk Revit IFC manual2.6 IFC viewersBefore you pass an IFC file on to planning partners or use it yourself in Revit, you are advised totest it in an IFC viewer and check the export result.There are a range of IFC viewers on the market. These viewers support certain IFC functions withdifferent levels of effectiveness, depending on their focus.As Autodesk customers, you have access to Navisworks as part of the AEC Collection. Navisworkscan be used not only to view IFC files, but also to carry out collision testing, create constructionworkflow simulations and determine quantities.As part of the Autodesk BIM 360 services, you can also view and share IFC files (and many otherformats) directly in your browser. London Blackfriars station, courtesy of Network Rail and Jacobs The FZK Viewer, created by the Karlsruhe Institute of Technology (KIT), has established itself as anopen-source, independent viewer. It is highly streamlined and manageable, and is therefore wellsuited to checking small to medium-sized models quickly. It was used for some of the screenshotsthat appear in this manual.The current version of the FZK Viewer can be downloaded from the KIT website:www.iai.kit.eduINSTRUCTIONS FOR REVIT USERS
16 Autodesk Revit IFC manual3. LINKING IFC FILES IN REVITBesides Revit models and CAD data (2D/3D), you can also link IFC models in a Revit project:This option links the IFC file within the Revit project, so that updates are possible at a laterdate. This process is similar to the linking of other Revit or CAD files with Revit. You can findthe linked IFC file in the project browser:The IFC file is automatically updated at the start of the project and can be manually updatedat any time during editing. To do this, select the IFC file in the project browser and reload it viathe context menu (right-click). Revit automatically creates a Revit file in the same folder, whichcontains the IFC file:You should not move, change, or open this file.Linking IFC files is the preferred option for coordination purposes and gives the best results becauseit does not generate native Revit elements.There are no detailed settings for the linking of IFC files, as the system automatically generates thebest result.The maker’s export settings play a far greater role in the quality of the linked file.When linking an IFC specialist model, a “shared parameters” file is created at the location of theIFC file. This can be used to create filters that allow the selection, graphic overwriting, or hiding ofcomponents from the linked specialist model. Specific examples of applications can be found in thefinal chapter of this manual.INSTRUCTIONS FOR REVIT USERS
17 Autodesk Revit IFC manual4. OPENING IFC FILESIn some cases, it is necessary to open the IFCfile in Revit to continue editing it. This may bethe case if the architect has created the designusing different software but now intends tocarry on planning the building in Revit.As already mentioned in the Introduction, thisworkflow does not come fully recommendedas the model loses some of its intelligenceand parametrics when it is exported to the IFCformat. In some cases, however, an imported IFCmodel can prove a good foundation for furtherplanning. When importing, Revit transformseach element contained in the IFC file into anative Revit object. For this reason, importinglarge models can also be quite time-consuming.Ultimately, the quality of the import dependsvery much on the quality (export settings) andthe content (IFC version, MVD).INSTRUCTIONS FOR REVIT USERS
18 Autodesk Revit IFC manual4.1Mapping tableThe mapping table for IFC imports is structured in a similar way to the export mapping table and canbe called up via Revit Open IFC options:4.2Import optionsThe Open dialog window offers a few options that can help you handle IFC files in Revit.INSTRUCTIONS FOR REVIT USERS
19 Autodesk Revit IFC manualAutoJoin elementsconnects walls, supports and other elementsautomatically using the same approach as thatapplied in the Revit modeling. This can lead toundesirable results for complex structures orlong export times, so this option can be disabledif necessary.Correct lines that are slightly off axisis an option that will be familiar from the link/import CAD function, and seeks to correctelements that deviate slightly from the mainaxis. This option can be disabled if necessary,as it can lead to problems with elements whichare meant to be off axis, like site boundaries forexample.The quality of the imported data depends not only on theimport settings, but also to a large degree on the exportsettings and the modeling method applied in the originalsoftware.The Revit–IFC import interface is regularly updatedtogether with the export module, but is also subject tothe limits of technical feasibility and the IFC format. It isnot possible for a standardized format to transfer complexparametrics and contexts.Essentially, in most cases this workflow represents a goodworking basis. If IFC data have to be processed further,one should always expect the loss of data in comparisonwith the original software.For example:To create a floor slab in AutodeskRevit, a profile is sketched andis generated (or extruded) at aright angle to the profile, takinginto account the component typesand the defined layer thickness.Autodesk Revit generates standardfloor slabs on the basis of thisprinciple.This approach is very similar tothat seen in the IFC schema, andtypically gives optimum results,generating clean standard floorslabs in Revit.INSTRUCTIONS FOR REVIT USERS
20 Autodesk Revit IFC manualAs planning proceeds, the slab is given an opening and a gradient, with the underside remainingnaturally flat. Within the IFC schema, representing this component as a swept solid, in other wordsgenerating a solid using a defined profile and pathway, is no longer possible.The element is thus described as a B-rep object inthe data model, with all the necessary geometrypoints. When importing, the slab is recognizedon the basis of its object class (IfcSlab) andassigned to the correct category. However, thegeometric description no longer corresponds tothe basic principle for creating a floor slab, so aproject family is generated.This is not a fundamental problem, especially interms of coordination, as the slab is correctlyrepresented. Nonetheless, if you want to editthe imported slab, certain limitations arise, asyou cannot work on it using the normal tools.Recommendations on constructionEdit profile and Edit Footprint are veryuseful tools when it comes to modifyingthe geometry of wall and ceiling elements.However, these functions can make theplanner’s life particularly difficult whenit comes to exchanging specialist modelsby importing or exporting IFC files, asgeometries may be incorrectly interpretedor represented.Likewise, an opening sketched using editingtools will not always result in the generationof an “Opening element,” as it would in thecase of a void form.Recommendations for construction“Edit profile” and “Edit surface” are very usefultools in the geometric processing of wall andINSTRUCTIONS FOR REVIT USERS
21 Autodesk Revit IFC manual5. EXPORTING IFC FILESWhen choosing the right settings for exporting an IFC file, it is important to first think about whatthe file is to be used for: Will it be used only for the purposes of coordination, or does it have to beprocessed using a different editor software? Below you can see the impact of the respective mapping and export settings, together with the available options.5.1Mapping tablesBefore exporting an IFCfile, it is important to checkthe settings. You can findthese at: Revit Export Options IFC options.INSTRUCTIONS FOR REVIT USERS
22 Autodesk Revit IFC manualRevit categories are assigned to IFC classes using a mapping table. This table is stored as a text file(*.txt) and can be customized directly in Revit or by using a text editor.The first column, the Revit category, isunchangeable and automatically lists all thecategories and sub-categories available in theRevit project.of the contents and structure of the IFC model,and therefore cannot be specified across theboard. However, Revit is delivered with basicsettings that meet a certain basic standard.The IFC class name column contains the IFC classto which the sub-category or category should beassigned. If the category is not to be exported,you can enter Not Exported. This can varydepending on the workflow and requirementsThe IFC classes and types must be enteredmanually, with the correct spelling. This is howfootings from the IFC class become assigned tothe IfcFooting. The list of classes supported inRevit is regularly updated and can be called upINSTRUCTIONS FOR REVIT USERS
23 Autodesk Revit IFC manualhere for version 2019: https://autode.sk/IFClinks.An IFC type can also be assigned which, like thesub-categories in Revit, allows more accuratedifferentiation within a category. For a pile cap,the type “PILE CAP” can thus be specified inaddition to the category IfcFooting.The types available in IFC format can bechecked for their respective IFC release on thebuildingSMART page. Current links and lists canbe found at https://autode.sk/IFClinks.The pre-configured mapping table is stored bydefault via the system path ifc-IAI.txt. A standardized export can be performedacross different companies using a centrallystored mapping table.It is worth noting that unlike Revit, certain BIMprograms do not only work with categories, butalso with the layers used in CAD operations.When exporting IFCs from Revit, the settingsfile that was also used when exporting the CAD(.dwg or .dgn) is accessed. This file is definedin the Revit.ini and can be changed there ifrequired. The default configuration file can alsoeither be customized or another configurationspecified.The default configuration file for Revit 2018can be found at IA.txtThe configuration can also be customized andexported via the Revit dialog, which can befound at Export Options Export settingsDWG/DXF:INSTRUCTIONS FOR REVIT USERS
24 Autodesk Revit IFC manualTo refer to a different configuration file, changethe following path in the Revit.ini file usinga text editor: ExportLayersNameDGN C:\ProgramData\Autodesk\RVT 2018\exportlayersdwg-AIA.txtThe Revit.ini for the 2018 version is locatedatC:\Users\ username \AppData\Roaming\Autodesk\Revit\RVT 2018As this is a hidden folder by default in Windows,the display of hidden folders has to be activatedbeforehand.To completely reset the Revit.ini, the file can bedeleted under the aforementioned path. It willbe recreated after restarting Revit.5.2 Revit IFC exporter settingsA project opened in Revit can be exported via F
The Revit IFC manual This document is intended to serve as a guide for Revit users handling IFC data and providing a better understanding of the settings available in Revit, discussing the way they can influence the quality and the content of the IFC file. The
