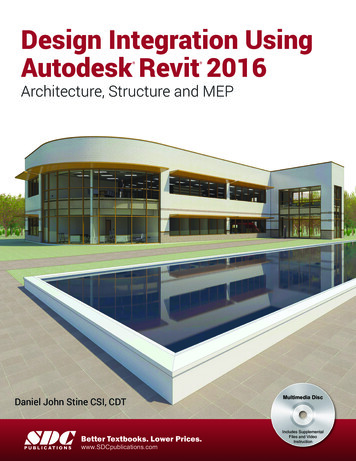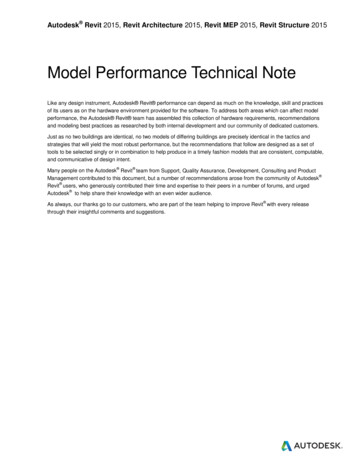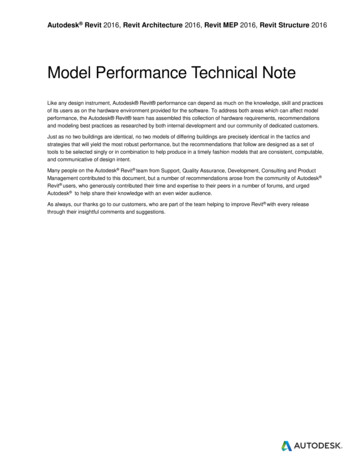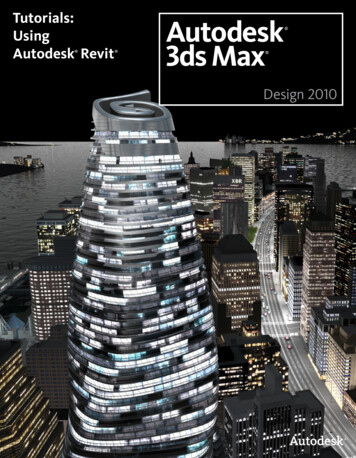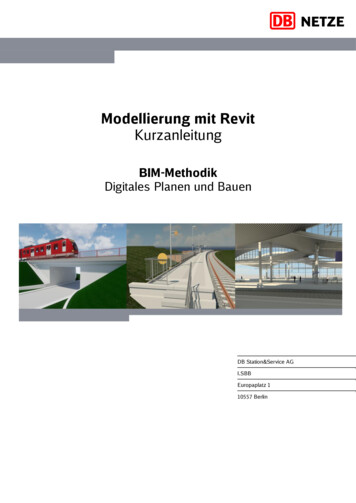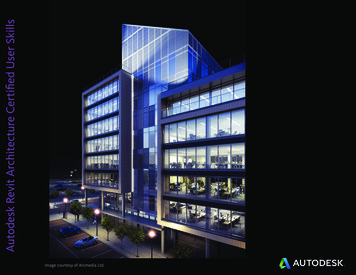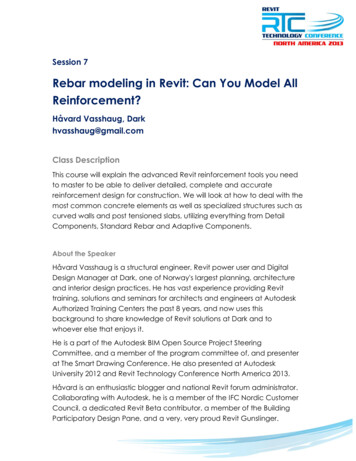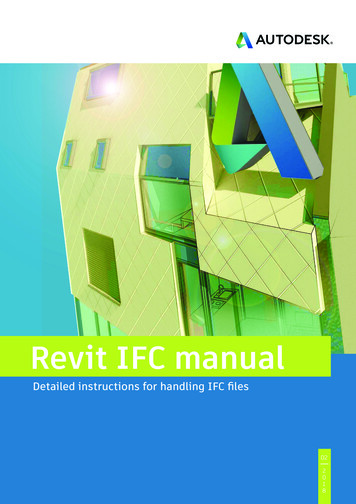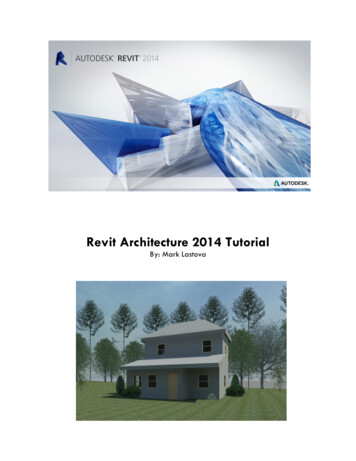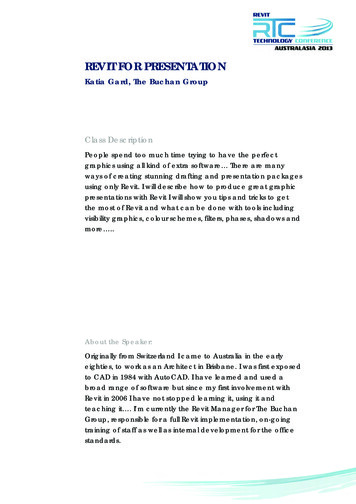
Transcription
REVIT FOR PRESENTATIONKatia Gard, The Buchan GroupClass DescriptionPeople spend too much time trying to have the perfectgraphics using all kind of extra software There are manyways of creating stunning drafting and presentation packagesusing only Revit. I will describe how to produce great graphicpresentations with Revit I will show you tips and tricks to getthe most of Revit and what can be done with tools includingvisibility graphics, colour schemes, filters, phases, shadows andmore .About the Speaker:Originally from Switzerland I came to Australia in the earlyeighties, to work as an Architect in Brisbane. I was first exposedto CAD in 1984 with AutoCAD. I have learned and used abroad range of software but since my first involvement withRevit in 2006 I have not stopped learning it, using it andteaching it . I’m currently the Revit Manager for The BuchanGroup, responsible for a full Revit implementation, on-goingtraining of staff as well as internal development for the officestandards.
REVIT FOR PRESENTATIONKatia Gard, The Buchan GroupTHE TOOLSOBJECT STYLES The Object Styles tool specifies line weights,line colours, line patterns, and materials fordifferent categories and subcategories ofmodel objects, annotation objects, andimported objects in a project. It is a globalproject setting.VISIBILITY GRAPHICS (VG) The settings that you are overriding are thosespecified at the project level set in theObject Styles. This override is Viewdependant.PHASES/ PHASE FILTERS Show the Different Phases as Existing,Demolition and New Phase.VIEW RANGE The View Range set the cutting plane and abottom (or top) clipping plane .The Viewdepth is an additional plane outside theprimary range. Model elements in that extraview range can be displayed differently.FILTERS Filters provide a way to override the graphicdisplay and control the visibility of elementsthat share common properties in a view.Page 2 of 23
REVIT FOR PRESENTATIONKatia Gard, The Buchan GroupGRAPHIC DISPLAY OPTIONS The Graphic Display Options controls the waythe model is displayed using different Styles,Transparency, Shadows and Lighting. LINEWORK (LW) The Linework tool overrides the current linestyle of the selected line and applies adifferent line style.PAINT TOOL / SPLIT FACE Override a material on a specific face or partof a face of an element .ROOMS AND AREAS Allow to get colours to rooms and areaaccording different parameters like thenames, areas, usage or even personalisedparameter to fit a specific schemePage 3 of 23
REVIT FOR PRESENTATIONKatia Gard, The Buchan GroupRENDER A Render creates a photorealistic image ofthe building. The results will depends on theQuality settings , the Materials applied oroverridden and the type of lighting used.IMAGES Images can be used in the Background for arender or a Realistic View. Images are used in a Decal, it will be visible ina Render or in a Realistic View. An Aerial Image can be the background of aSite plan. An Image of a Tree can be used in Elevationor plan. The image can also be a scanned handdrawing.VIEW TEMPLATES Saving a View Template from a specific viewwill allow to save the settings to apply themto other views. Specific View Templates can be set in a“sample file” to be used later in an otherproject, they will be loaded using the“Transfer Project Standards”.Page 4 of 23
REVIT FOR PRESENTATIONKatia Gard, The Buchan GroupTIPS AND TRICKS Visibility hierarchy1.2.3.4.5.6.7.8.Line Work ToolOverride Graphics in View By Element HalftoneGraphic Display Options – Silhouette EdgesOverride Graphics in View By ElementView FiltersView Depth – “Beyond” Line StylePhasing Graphic OverridesVisibility / Graphic Overrides Override Host Layers Cut Line Styles9. Visibility / Graphic Overrides Projection \ Cut Lines10. Project Object Styles Transparency1. Use transparency to see through a wall or a roof.2. Transparency looks great in an axonometric view, but itdoes not cast any shadowsPage 5 of 23
REVIT FOR PRESENTATIONKatia Gard, The Buchan Group Images1.2.3.4.Use images to add character to the view .Use PNG or Tiff to have a transparent background.Save typical images in a specific folder.Place image in Drafting View to be used on a sheet asBackground.5. Always check the image size. Sheets1. Don’t overcrowded a Sheet2. Add small axonometric View to illustrate the design.3. Overlay Views for special effects,Page 6 of 23
REVIT FOR PRESENTATIONKatia Gard, The Buchan GroupTHE VIEWSPLAN VIEWELEVATIONSECTION3D - AXONOMETRICPage 7 of 233D - PERSPECTIVE
REVIT FOR PRESENTATIONKatia Gard, The Buchan GroupView type:Floor PlanDetail Level:CoarseVisual Style:Hidden linesShadows:N/AOverride Type:N/AComment:Model elements onlyView type:Floor PlanDetail Level:FineVisual Style:Hidden linesShadows:N/AOverride Type:N/AComment:Typical Floor planswith annotations. Planused in the DD set.Page 8 of 23
REVIT FOR PRESENTATIONKatia Gard, The Buchan GroupView type:Floor PlanDetail Level:FineVisual Style:Hidden linesShadows:Set in Sun SettingsOverride Type:N/AComment:Model elements only,The extent of theShadow is set by theCut Plane in the ViewRange dialog box.View type:Floor PlanDetail Level:FineVisual Style:Hidden linesShadows:N/AOverride Type:Comment:Easier to pickup thedifferent finishesPage 9 of 23
REVIT FOR PRESENTATIONKatia Gard, The Buchan GroupView type:Floor PlanDetail Level:CoarseVisual Style:Hidden linesShadows:N/AOverride Type:Colour schemeappliedComment:Colour schemes forRoom and Area areset on Room andArea parameters.The smaller plan showa different scheme.View type:3D Floor PlanDetail Level:FineVisual Style:Hidden linesShadows:N/AOverride Type:Filters to override theSurface pattern offloors.Comment:Rooms and Areacolours do not displayin a 3D View.Page 10 of 23
REVIT FOR PRESENTATIONKatia Gard, The Buchan GroupView type:Floor PlanDetail Level:FineVisual Style:HiddenShadows:N/AOverride Type:Graphic override forthe Furniturecategory, surfacepattern set to a brownsolid fill patternComment:The override helpswith the clarity of thefurniture layout.View type:3D Floor PlanDetail Level:FineVisual Style:ShadedShadows:Set in Sun SettingsOverride Type:N/AComment:N/APage 11 of 23
REVIT FOR PRESENTATIONKatia Gard, The Buchan GroupView type:Site PlanDetail Level:FineVisual Style:Hidden linesShadows:NormalOverride Type:N/AComment:Trees as RPC in thetop view.Trees replaced with agraphic tree planrepresentation in theview behind.View type:Site PlanDetail Level:FineVisual Style:ShadedShadows:NormalOverride Type:Transparency toCarpark .Comment:Aerial image in thebackground in lieu ofthe Revit Topography.Page 12 of 23
REVIT FOR PRESENTATIONKatia Gard, The Buchan GroupView type:Site PlanDetail Level:FineVisual Style:RealisticShadows:NormalAmbientOverride Type:N/AComment:The contours aredisplayed to showthe site slopeView type:Site PlanDetail Level:FineVisual Style:ShadedShadows:NormalAmbientOverride Type:N/AComment:Images of treesadded to give a handsketch lookPage 13 of 23
REVIT FOR PRESENTATIONKatia Gard, The Buchan GroupView type:Perspective Site PlanDetail Level:FineVisual Style:Ray TraceShadows:As per Sun SettingsOverride Type:N/AComment:RCP treesPage 14 of 23
REVIT FOR PRESENTATIONKatia Gard, The Buchan GroupView type:ElevationDetail Level:FineVisual Style:HiddenShadows:N/AOverride Type:N/AView type:ElevationDetail Level:FineVisual Style:HiddenShadows:NormalOverride Type:N/AComment:Transparency apply tothe PlantingView type:ElevationDetail Level:FineVisual Style:HiddenShadows:NormalAmbientOverride Type:Linework override toedges of awning androofComment:Gradient BackgroundPage 15 of 23
REVIT FOR PRESENTATIONKatia Gard, The Buchan GroupView type:ElevationDetail Level:FineVisual Style:ShadedShadows:N/AOverride Type:N/AComment:Elevation original, partof the DD set.View type:3D ElevationDetail Level:FineVisual Style:HiddenShadows:NormalAmbientOverride Type:Phase Override for aCardboard lookComment:All GlassSubcategories havebeen hidden to seetrough.Page 16 of 23
REVIT FOR PRESENTATIONKatia Gard, The Buchan GroupView type:SectionDetail Level:FineVisual Style:HiddenShadows:N/AOverride Type:N/AComment:Section original, partof the DD set.View type:SectionsDetail Level:CoarseVisual Style:HiddenShadows:N/A & AmbientOverride Type:N/AComment:The Ambient shadowsadds depth to theview.View type:Axonometric SectionDetail Level:CoarseVisual Style:HiddenShadows:N/AOverride Type:N/A & AmbientComment:Coarse mode PocheMaterial set with aRed Solid fill Patternft ltPage 17 of 23
REVIT FOR PRESENTATIONKatia Gard, The Buchan GroupView type:Perspective ViewDetail Level:FineVisual Style:HiddenShadows:NormalAmbientOverride Type:Phase Override to allWhiteComment:interestingView type:Perspective ViewDetail Level:FineVisual Style:RenderShadows:Sun SettingsOverride Type:N/AComment:The softness of theshadows is created byhaving an earlymorning setting.View type:Perspective ViewDetail Level:FineVisual Style:HiddenShadows:NormalAmbientOverride Type:Phase Override withBalsa MaterialComment:IPage 18 of 23
REVIT FOR PRESENTATIONKatia Gard, The Buchan GroupView type:Perspective ViewDetail Level:FineVisual Style:HiddenShadows:NormalAmbientOverride Type:Phase Override withWhite MaterialComment:RPC TreesView type:Perspective ViewDetail Level:FineVisual Style:HiddenShadows:NormalAmbientOverride Type:Phase Override withWhite MaterialComment:Trees are replacedwith 3D Trees and FlatPeople (Thanks toAndy Milburn) areplacedDifferent Backgroundsdefinitely create adifferent feel in theimagePage 19 of 23
REVIT FOR PRESENTATIONKatia Gard, The Buchan GroupView type:Perspective ViewDetail Level:FineVisual Style:RenderShadows:NormalOverride Type:N/AComment:The wholetopography has beenmodelled in “layers”to mimic a Balsamodel.View type:Perspective ViewDetail Level:FineVisual Style:RenderShadows:NormalOverride Type:Mostly White MaterialsComment:A touch of colour tohighlight features andsemitransparent trees(Images fromArchitectus, Brisbane)Page 20 of 23
REVIT FOR PRESENTATIONKatia Gard, The Buchan GroupView type:Plan and AxoDetail Level:FineVisual Style:Hidden / ShadedShadows:N/AOverride Type:Phase OverrideComment:Visually enhancingthe differencesbetween the differentphasesPage 21 of 23
REVIT FOR PRESENTATIONKatia Gard, The Buchan GroupView type:AxonometricDetail Level:FineVisual Style:ShadedShadows:N/AOverride Type:N/AComment:Exploded Viewcreated with the newRevit 2014 feature.Page 22 of 23
REVIT FOR PRESENTATIONKatia Gard, The Buchan GroupConclusion:They are many ways of controlling the display of a Revitmodel.In the end , it will depends on what the View will beused for.Use your imagination, combine the tools, have fun!Page 23 of 23
Revit in 2006 I have not stopped learning it, using it and teaching it . I’m currently the Revit Manager for The Buchan Group, responsible for a full Revit implementation, on-going training of staff
