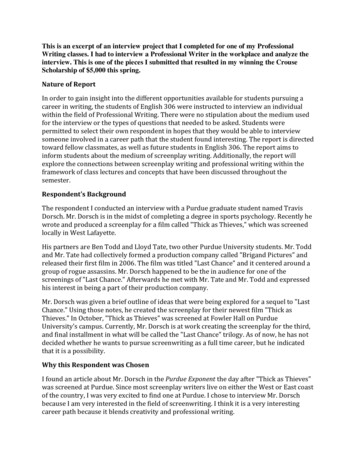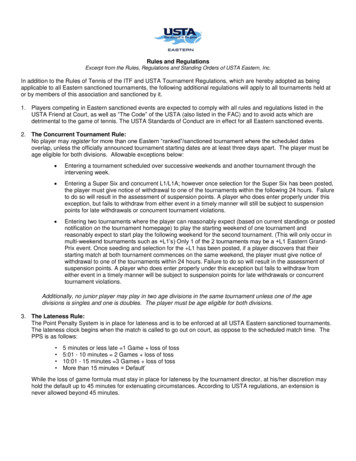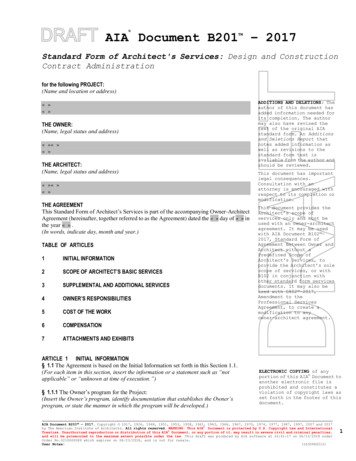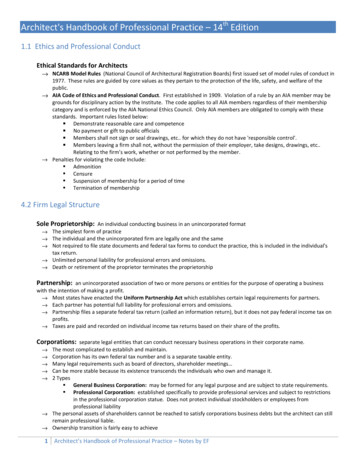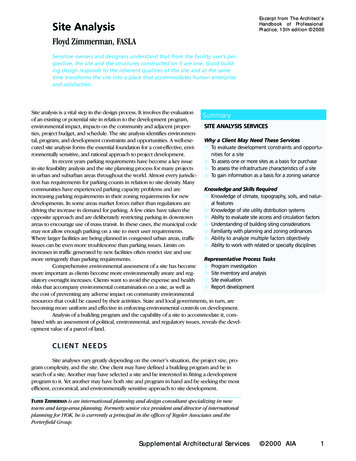
Transcription
Excerpt from The Architect’sHandbook of ProfessionalPractice, 13th edition 2000Site AnalysisFloyd Zimmerman, FASLASensitive owners and designers understand that from the facility user’s perspective, the site and the structures constructed on it are one. Good building design responds to the inherent qualities of the site and at the sametime transforms the site into a place that accommodates human enterpriseand satisfaction.Site analysis is a vital step in the design process. It involves the evaluationSummaryof an existing or potential site in relation to the development program,environmental impact, impacts on the community and adjacent properSITE ANALYSIS SERVICESties, project budget, and schedule. The site analysis identifies environmental, program, and development constraints and opportunities. A well-exeWhy a Client May Need These Servicescuted site analysis forms the essential foundation for a cost-effective, enviTo evaluate development constraints and opporturonmentally sensitive, and rational approach to project development.nities for a siteIn recent years parking requirements have become a key issueTo assess one or more sites as a basis for purchasein site feasibility analysis and the site planning process for many projectsTo assess the infrastructure characteristics of a siteTo gain information as a basis for a zoning variancein urban and suburban areas throughout the world. Almost every jurisdiction has requirements for parking counts in relation to site density. Manycommunities have experienced parking capacity problems and areKnowledge and Skills Requiredincreasing parking requirements in their zoning requirements for newKnowledge of climate, topography, soils, and naturdevelopments. In some areas market forces rather than regulations areal featuresdriving the increase in demand for parking. A few cities have taken theKnowledge of site utility distribution systemsAbility to evaluate site access and circulation factorsopposite approach and are deliberately restricting parking in downtownUnderstanding of building siting considerationsareas to encourage use of mass transit. In these cases, the municipal codeFamiliarity with planning and zoning ordinancesmay not allow enough parking on a site to meet user requirements.Ability to analyze multiple factors objectivelyWhere larger facilities are being planned in congested urban areas, trafficAbility to work with related or specialty disciplinesissues can be even more troublesome than parking issues. Limits onincreases in traffic generated by new facilities often restrict size and useRepresentative Process Tasksmore stringently than parking requirements.Program investigationComprehensive environmental assessment of a site has becomeSite inventory and analysismore important as clients become more environmentally aware and regSite evaluationulatory oversight increases. Clients want to avoid the expense and healthReport developmentrisks that accompany environmental contamination on a site, as well asthe cost of preventing any adverse impact on community environmentalresources that could be caused by their activities. State and local governments, in turn, arebecoming more uniform and effective in enforcing environmental controls on development.Analysis of a building program and the capability of a site to accommodate it, combined with an assessment of political, environmental, and regulatory issues, reveals the development value of a parcel of land.CLIENT NEEDSSite analyses vary greatly depending on the owner’s situation, the project size, program complexity, and the site. One client may have defined a building program and be insearch of a site. Another may have selected a site and be interested in fitting a developmentprogram to it. Yet another may have both site and program in hand and be seeking the mostefficient, economical, and environmentally sensitive approach to site development.FLOYD ZIMMERMAN is an international planning and design consultant specializing in newtowns and large-area planning. Formerly senior vice president and director of internationalplanning for HOK, he is currently a principal in the offices of Tegeler Associates and thePorterfield Group.Supplemental Architectural Services 2000 AIA1
Site selection. Often a client has a development program in mind and is looking forthe best site for it. It may be necessary to survey the region, town, or neighborhood for available sites and then to evaluate potential sites in terms of the requirements of the developmentprogram. The objective of site analysis during the site selection process is to identify the bestsite based on the physical, cultural, and regulatory characteristics of the site and its surroundings, as well as the site’s adaptability to and compatibility with the proposed program.Program definition. Here the client may have control of a site and perhaps havea general idea—from experience, intuition, or formal market research—of how to develop it.The focus in site analysis will be on determining the development capacity of the site so theprogram can be further defined in terms of density, open space, and environmental quality.The resulting site program will set the stage for site design.Site accommodation. When a client has both a defined program and a selectedsite, the site analysis objective will be to maximize the potential of the site for its intendeduse by developing a thorough understanding of the opportunities and limitations itoffers.Development potential evaluation. In some cases a client already owns or is considering the purchase of an undeveloped or underdeveloped property and seeks site analysisto accurately define the general development potential and market value of the property.Special site studies. Each site will present a unique set of issues and concerns. Aspart of site analysis, special studies may be required. Examples are utilities studies, environmental impact studies, historic resources inventories, and studies of special opportunities,such as the construction of co-generation plants or solid waste disposal systems.Many clients require the architect to provide assistance with planning and zoningapprovals in conjunction with site analysis services. Increasingly, local authorities are engaging design consultants of their own (sometimes at the owner’s expense) to review projectproposals. (See Zoning Process Assistance, topic 17.5).Architects should emphasize the value that quality site analysis services add whenthey make compensation proposals to clients. Some clients want architects to provide assistance with initial site analysis and/or planning and zoning assistance on a speculative basis.They promise that the architect’s costs will be recovered later through compensation for otherservices if the project goes forward. The architect should emphasize that effective site analysisservices can significantly preserve or add to the economic value of a project for the owner anddefinitely deserve compensation. As noted above, a good site analysis will enable the client toexploit the full development potential of a site. Effective planning and zoning assistance canmaximize the potential for regulatory approvals and significantly reduce the owner’s risk ofeconomic loss.Related services include site design, geotechnical services, real estate evaluation,programming, site surveys, market studies, economic evaluations, and land use studies.SKILLSSite analysis services may be performed by an interdisciplinary team or by an individual capable of directing the work of others. For the designer, skill in the initial evaluationof the physical features and quality of a site is fundamental. The designer leading a site analysis effort must be able to evaluate the site in terms of climate, topography, geotechnical andsoil characteristics, utilities, natural features and surroundings, transportation and access, andhistoric preservation and landmarks. Familiarity with planning and zoning requirements suchas parking, building density, use, open space, and design controls also is essential.Accurate assessment of the political climate surrounding new development in a particular neighborhood or community is increasingly important. Good market analysis consultants can provide this assessment along with assistance in evaluating real estate value.Consultants with a planning or real estate background are frequently part of the site analysisteam. Other disciplines normally involved include landscape architects and civil, power, andgeotechnical engineers.Depending on the project, other specialists may be required. These might includetraffic engineers or traffic planners, hydrologists, economic analysts, environmental orwildlife scientists, archaeologists, historians, real estate attorneys, or programming specialists.2Supplemental Architectural Services 2000 AIA
Program Elements and Program Evaluation StudySample Site Selection StudySupplemental Architectural Services 2000 AIA3
Sample Context AnalysisPROCESSThe size of the site, its anticipated use, and the programming requirementswill have a major effect on the scope of work for site analysis services. The site location,configuration, topography, and access and the complexity of adjacency, utility, and environmental issues related to the site are other key factors. Sites associated with controversial development issues may require more involvement, more related services, andmore time.When assembling the project team, a prime consideration is the level of investigation that each site factor requires in relation to the skills of the project manager. Theconsultant’s familiarity with local conditions should be considered, especially whenworking in foreign countries or in areas in the United States with distinctive regional cultures. During site analysis, an architect oftenCommunity Development Controlsexplores the potential for a client to become an accepted part of adiscusses community approachescommunity. The site analysis team should be fully capable of makingand regulations for planning, design, anda good impression on a community and dealing effectively with itsconstruction.representatives.4Supplemental Architectural Services 2000 AIA
Sample Site Accommodation StudyGeneric Steps to Perform the ServiceThe typical phases in site analysis are program investigation, site investigation andanalysis, site evaluation, and report development.Program investigation. The building program is investigated with respect to theselected or optional building footprints; area required for parking, circulation, open space,and other program elements; and any special constraints or requirements such as security,easements, preserving natural habitat, wetlands, and the like.Site inventory and analysis. The physical, cultural, and regulatory characteristics of the site are initially explored. The site evaluation checklist identifies factors that maybe considered. Some of these factors can be assessed by collecting and analyzing information; others are best addressed by walking the site and traversing its environs. A preliminaryassessment of whether a location and site have the potential to accommodate the buildingprogram is made. Priority issues—those (such as environmental contamination) that maypreempt further investigation—are identified. A site analysis plan is developed. When thishas been approved by the client, consultants may be hired to further explore issues thatrequire analysis beyond the capabilities of the core project team.Site evaluation. At this point, thorough assessments are conducted when necessaryto develop the site analysis plan. These may include physical testing of aspects of the site, itsimprovements, and adjoining properties.Supplemental Architectural Services 2000 AIA5
SITE EVALUATION CHECKLIST6Supplemental Architectural Services 2000 AIA
PRACTICEINTRANSITIONSupplemental Architectural Services 2000 AIA7
Report development. The site analysis report normally includes propertymaps, geotechnical maps and findings, site analysis recommendations, and aclear statement of the impact of the findings and recommendations on theproposed building program.Regulatory approvals normally required during or immediately followingthe site analysis phase include zoning, environmental impact, andhighway/transportation.“Site Analysis” was originally published in The Architect’s Handbook ofProfessional Practice, 13th edition, 2000 by the American Institute ofArchitects, published by John Wiley & Sons, Inc.The AIA provides a contract document designed especially for these types ofarchitectural services. The AIA suggests a two-part agreement:B102–2007, Standard Form of Agreement Between Owner andArchitect without a Predefined Scope of Architect’s Services providesterms and conditions only.B203–2007, Standard Form of Architect’s Services: Site Evaluation andPlanning provides the architect’s scope of services only.Together they equal a complete owner-architect agreement.AIA Document B203 –2007 is intended for use where the architect provides theowner with services to assist in site selection for a project. Under this scope, thearchitect’s services may include analysis of the owner’s program and alternativesites, site utilization studies, and other analysis, such as planning and zoningrequirements, site context, historic resources, utilities, environmental impact, andparking and circulation. AIA B203–2007 is a scope of services document onlyand may not be used as a stand-alone owner/architect agreement. NOTE: B203–2007 replaces AIA Document B203 –2005 (expired May 31, 2009).For more information about AIA Contract Documents, visitwww.aia.org/contractdocs/aboutMay 2011 The American Institute of Architects8Supplemental Architectural Services 2000 AIA
Site analysis is a vital step in the design process. It involves the evaluation of an existing or potential site in relation to the development program, environmental impact, impacts on the community and adjacent proper-ties, project budget, and schedule. The site analysis identifies environmen-
