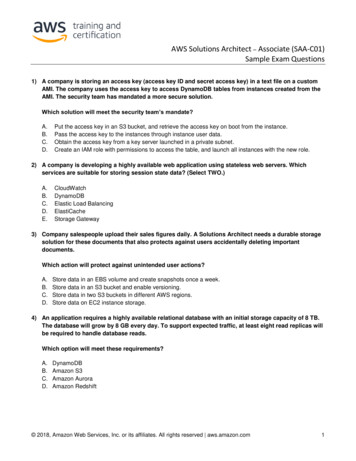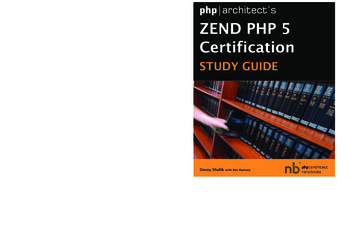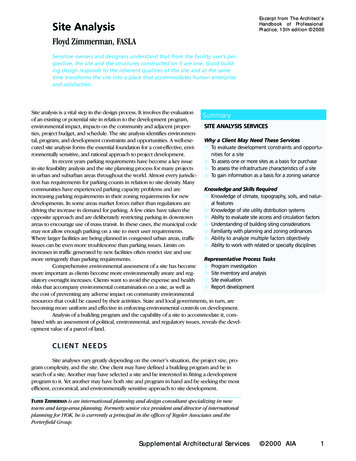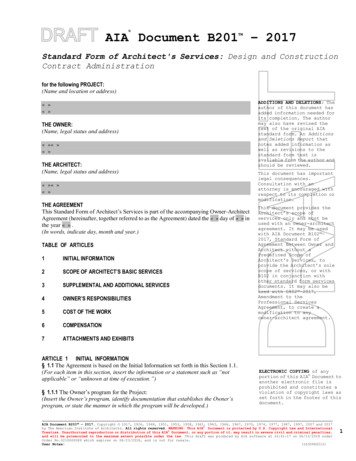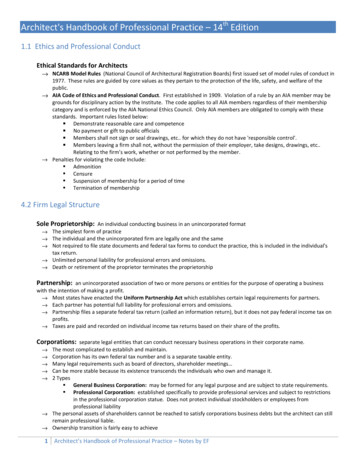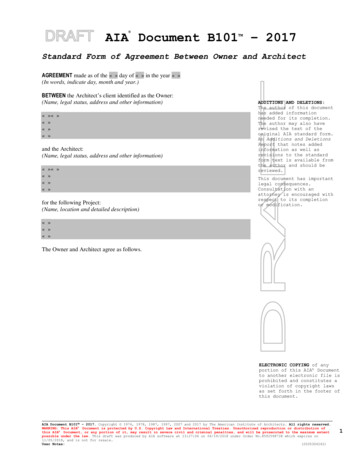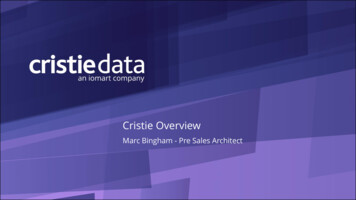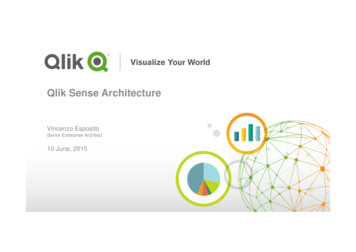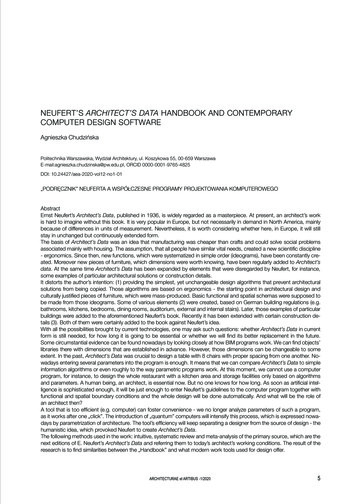
Transcription
Neufert’s Architect’s Data handbook and contemporarycomputer design softwareAgnieszka ChudzińskaPolitechnika Warszawska, Wydział Architektury, ul. Koszykowa 55, 00-659 WarszawaE-mail:agnieszka.chudzinska@pw.edu.pl, ORCID 0000-0001-9765-4825DOI: 10.24427/aea-2020-vol12-no1-01„PODRĘCZNIK” NEUFERTA A WSPÓŁCZESNE PROGRAMY PROJEKTOWANIA KOMPUTEROWEGOAbstractErnst Neufert’s Architect’s Data, published in 1936, is widely regarded as a masterpiece. At present, an architect’s workis hard to imagine without this book. It is very popular in Europe, but not necessarily in demand in North America, mainlybecause of differences in units of measurement. Nevertheless, it is worth considering whether here, in Europe, it will stillstay in unchanged but continuously extended form.The basis of Architect’s Data was an idea that manufacturing was cheaper than crafts and could solve social problemsassociated mainly with housing. The assumption, that all people have similar vital needs, created a new scientific discipline- ergonomics. Since then, new functions, which were systematized in simple order (ideograms), have been constantly created. Moreover new pieces of furniture, which dimensions were worth knowing, have been regularly added to Architect’sdata. At the same time Architect’s Data has been expanded by elements that were disregarded by Neufert, for instance,some examples of particular architectural solutions or construction details.It distorts the author’s intention: (1) providing the simplest, yet unchangeable design algorithms that prevent architecturalsolutions from being copied. Those algorithms are based on ergonomics - the starting point in architectural design andculturally justified pieces of furniture, which were mass-produced. Basic functional and spatial schemas were supposed tobe made from those ideograms. Some of various elements (2) were created, based on German building regulations (e.g.bathrooms, kitchens, bedrooms, dining rooms, auditorium, external and internal stairs). Later, those examples of particularbuildings were added to the aforementioned Neufert’s book. Recently it has been extended with certain construction details (3). Both of them were certainly added to the book against Neufert’s idea.With all the possibilities brought by current technologies, one may ask such questions: whether Architect’s Data in currentform is still needed, for how long it is going to be essential or whether we will find its better replacement in the future.Some circumstantial evidence can be found nowadays by looking closely at how BIM programs work. We can find objects’libraries there with dimensions that are established in advance. However, those dimensions can be changeable to someextent. In the past, Architect’s Data was crucial to design a table with 8 chairs with proper spacing from one another. Nowadays entering several parameters into the program is enough. It means that we can compare Architect’s Data to simpleinformation algorithms or even roughly to the way parametric programs work. At this moment, we cannot use a computerprogram, for instance, to design the whole restaurant with a kitchen area and storage facilities only based on algorithmsand parameters. A human being, an architect, is essential now. But no one knows for how long. As soon as artificial intelligence is sophisticated enough, it will be just enough to enter Neufert’s guidelines to the computer program together withfunctional and spatial boundary conditions and the whole design will be done automatically. And what will be the role ofan architect then?A tool that is too efficient (e.g. computer) can foster convenience - we no longer analyze parameters of such a program,as it works after one „click”. The introduction of „quantum” computers will intensify this process, which is expressed nowadays by parametrization of architecture. The tool’s efficiency will keep separating a designer from the source of design - thehumanistic idea, which provoked Neufert to create Architect’s Data.The following methods used in the work: intuitive, systematic review and meta-analysis of the primary source, which are thenext editions of E. Neufert’s Architect’s Data and referring them to today’s architect’s working conditions. The result of theresearch is to find similarities between the „Handbook” and what modern work tools used for design offer.ARCHITECTURAE et ARTIBUS -1/20205
A. CHUDZIŃSKAStreszczenieErnst Neufert, wydając w 1936 r. Podręcznik projektowania architektoniczno-budowlanego, stworzył dzieło swojego życia.Obecnie nie sposób wyobrazić sobie pracy architekta bez korzystania z tej pozycji. Jednak choć ogromnie popularnaw Europie, niekoniecznie jest rozchwytywana w USA – przede wszystkim ze względu na różnice w jednostkach. Warto sięjednak zastanowić, czy i na naszym kontynencie pozycja ta będzie nadal istnieć w niezmienionej, choć cały czas rozszerzanej, formie.Ideową bazą Podręcznika było założenie, że produkcja przemysłowa, tańsza niż rzemieślnicza, rozwiąże problemy społeczne związane głównie z mieszkalnictwem. Zakładano, że wszyscy ludzie mają podobne potrzeby bytowe, co w konsekwencji doprowadziło do utworzenia nowej nauki – ergonomii. Od tego czasu stale powstają jednak nowe funkcje, którewarto usystematyzować w formie schematycznych rzutów-ideogramów, oraz nowe elementy wyposażenia, których wymiary warto znać, systematycznie do Podręcznika dodawane. Jednocześnie Podręcznik poszerzany jest o elementy przezNeuferta nieuwzględniane, czyli przykłady konkretnych rozwiązań architektonicznych i detale budowlane.Wypacza to zamierzenie Autora, jakim było (1) dostarczenie najprostszych, ale niezmiennych algorytmów projektowych,które uniemożliwią naśladownictwo rozwiązań architektonicznych, gdyż bazują na ergonomii – punkcie wyjścia w projektowaniu architektonicznym – oraz kulturowo uzasadnionych przedmiotach/meblach z najbliższego otoczenia człowieka,które miały być produkowane masowo. Z tych elementów miały być budowane podstawowe schematy funkcjonalno-przestrzenne (2), wariantowo rozwiązywane w ramach ówczesnych niemieckich przepisów budowlanych (łazienki, kuchnie,sypialnie, jadalnie, audytoria, schody zewnętrzne i wewnętrzne itp.). Z czasem dołączono, jako przykładowe, rozwiązaniakonkretnych budynków, a ostatnio - z pewnością wbrew idei Neuferta - również konkretne detale budowlane (3).W związku z możliwościami, jakie dają nowoczesne technologie, nasuwają się pytania o to, czy Podręcznik Neufertaw obecnej formie nadal jest i jak długo będzie potrzebny albo co zastąpi go w przyszłości. Przesłanki możemy znaleźć jużdziś, przyglądając się temu, jak skonstruowane są programy typu BIM. Znajdują się w nich biblioteki obiektów, w którychwymiary są z góry ustalone, ale w pewnym zakresie możemy je zmieniać. Kiedyś, aby wstawić stół z ośmioma miejscamisiedzącymi w odpowiednich odległościach od siebie, potrzebne było przestudiowanie wytycznych z Podręcznika – obecnie wystarcza wpisanie kilku parametrów do programu. To zbliża Podręcznik do działania prostych algorytmów informatycznych i programów parametrycznych. W tej chwili nie poradzimy sobie z „zaprogramowaniem” np. całej restauracjiz zapleczem kuchenno-magazynowym tylko na bazie algorytmów i parametrów. Do tego potrzebny jest obecnie człowiekarchitekt, ale nie wiadomo na jak długo. Jeśli rozwinie się sztuczna inteligencja, po wprowadzeniu wytycznych Neufertaoraz warunków brzegowych funkcjonalno-przestrzennych do jej programu całość powinna „zaprojektować się sama”. Doczego sprowadzi się więc rola architekta?Zbyt sprawne narzędzie (komputer) sprzyja wygodzie – nie analizujemy parametrów programu, bo poprawnie działa onjuż po jednym „kliknięciu”. Wprowadzenie komputerów kwantowych nasili ten proces, którego wyrazem obecnie jestparametryzacja architektury. Sprawność narzędzia jeszcze bardziej odseparuje projektanta od źródła projektowania – ideihumanistycznej, która sprowokowała Neuferta do stworzenia Podręcznika.W pracy użyto metod: intuicyjnej, przeglądu systematycznego oraz metaanalizy źródła podstawowego, jakim są kolejnewydania Podręcznika projektowania architektoniczno – budowlanego E. Neuferta, oraz odniesienie ich do dzisiejszychwarunków pracy architekta. Rezultatem badań jest odnalezienie podobieństw między „Podręcznikiem” a tym co oferująwspółczesne narzędzia pracy używane do projektowania.Keywords: software; BIM; Bauhaus; Ernst Neufert; Architect’s DataSłowa kluczowe: oprogramowanie komputerowe; BIM; Bauhaus; Ernst Neufert; Podręcznik projektowaniaINTRODUCTIONThe 1936 Architect’s Data handbook was ErnstNeufert’s lifetime achievement. 41st German edition ofthe book was translated into 17 languages. At present,it is hard to imagine the work of any architect withoutaccess to this book. It is enormously popular in Europe, not necessarily in demand in America, mainly because of the difference in units. Neufert, as one of thefew originators of Bauhaus never decided to emigrateto United States. Maybe, if he had gone, Architect’sData would have never come into being, or would havebecome popular in America with the use of Imperialunits. In the US, the equivalent of Architect’s Data wasthe Architectural Graphic Standards, which had beenpublished four years earlier and became the first com-6mercial book in the world to present popular, generally accepted architectural practices in a simple, clear,graphic form.The aim of the work is to find similarities between the Architect’s Data and what modern worktools used for design offer and estimate the directionsof the architect’s profession.The first sketches for Architect’s Data were created while Neufert was teaching in Weimar. At the time, hecreated a catalogue of solutions that helped him in leading obligatory classes in design, based on fast design.The regulations published by the Deutsches Institut fürNormung (DIN) 476 (1922), determining, among others,the required measurements of a sheet of paper, wereARCHITECTURAE et ARTIBUS - 1/2020
Neufert’s Architect’s Data handbook and contemporary computer design softwarea great influence. The Architect’s Data was published inA4, allowing the book to be easily carried in a bag.1. ANALYSIS OF THE DEVELOPMENTOF ARCHITECT’S DATASince the book’s first edition, many new functions that are worth systematizing in simple plansideograms have emerged in architecture; and newfurnishings, which dimensions are worth knowing,are regularly being added to Architect’s Data. At thesame time, Architect’s Data is constantly updated inelements that were disregarded by Neufert, that is theexamples of specific architectural solutions and con-struction details. The first edition of Architect’s Data,contained were five chapters [E. Neufert 1936]:1. Arbeitsvorbereitung (Preparations),2. Entwurf (Design),3. Bauliche Einzelheiten (Construction Details),4. Gestaltung und Bemessung der Umgebung,der Räume und Einrichtungen (Characteristicsof Forms, Measurements, Environment, Spaceand Furnishings),5. Gebäudekunde (Types of Buildings)In the latest Polish edition — the translation ofthe 39th German edition — one can find 20 chapters.Their titles and descriptions are provided in the following table:Tab. 1. Content analysis of Architect’s DataTitleProfile1. BasicsDescription of signs; shortcuts; regulations; units; markings on technical drawings; freehand manual; units; load calculations manual due to DIN regulations;general rules of design for the disabled; human dimensions and proportions; thebiology of a building; climate of interiors; rules of optical perception2. Planning processGeneral rules of design; a set of questions related to designing and leading aninvestment; information regarding sustainable architecture; facility management;building within an existing environment; building management; building costs3. Building elementsBasic information concerning excavations, foundations, insulation, drainage,walls, ceilings, roofs, windows, doors, stairs, glass, elevators, ramps; technicaland composition information4. HousingHistory of policy regarding housing construction; functional diagrams, rates for theintensity of housing; orienting buildings towards cardinal points; types of housing(single and multiple person dwellings); examples of floor plans; measurements offurniture and equipment; functional, technical and dimensional analysis of differentrooms within a flat5. Residential objectsFunctional, technical and dimensional analysis; guidelines for design; examples ofbuildings such as: a dormitory, old people’s home, orphanage, hotel, restaurant,youth hostel, summer house, motel, campsite6. EducationFunctional, technical and dimensional analysis and guidelines for design; examples of buildings such as: a crèche, kindergarten, school, common room, playground, university, with examples and equipment7. CultureFunctional, technical and dimensional analysis and guidelines for design; examples of buildings such as: a museum, theatre (including historical background),concert hall (including the basic rules of acoustics), circus, ZOO8. OfficesFunctional, technical and dimensional analysis, guidelines for design; examplesof office buildings, libraries (including historical background); examples of forms,construction, equipment and basics of ergonomics9. CommerceChapter based on German law regulations including a functional, technical anddimensional analysis; guidelines for design, examples of commercial buildingswith basic information on fire safety measures, dimensions of detailed equipment,breakdown of areas.10. Industry and craftsmanshipFunctional, technical and dimensional analysis, guidelines for design; examples ofbuildings such as: an industrial plant, warehouse, bakery, workshop, a butcher’sshop, sewing room, laundry, fire station11. ReligionFunctional, technical and dimensional analysis, guidelines for design; examples ofbuildings such as a churches, synagogues, mosquesARCHITECTURAE et ARTIBUS - 1/20207
A. CHUDZIŃSKA12. HealthFunctional, technical and dimensional
ernst Neufert’s Architect’s Data, published in 1936, is widely regarded as a masterpiece. at present, an architect’s work is hard to imagine without this book.
