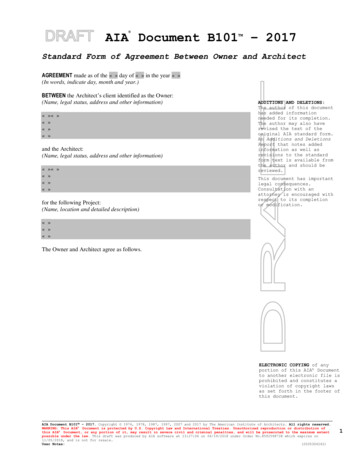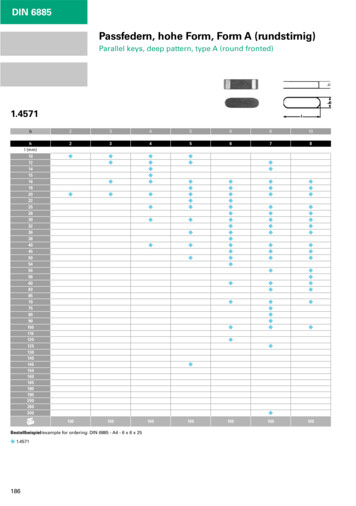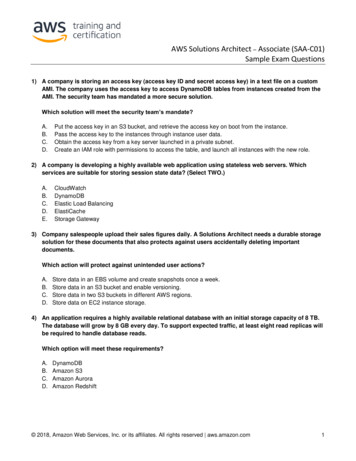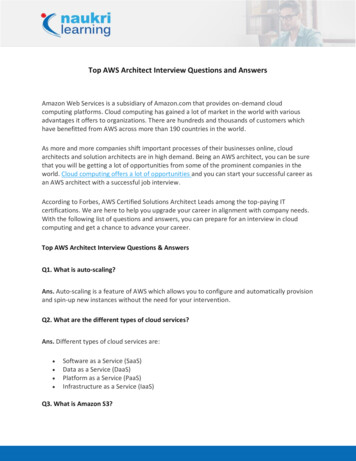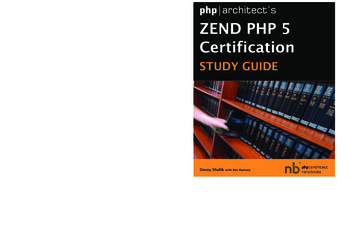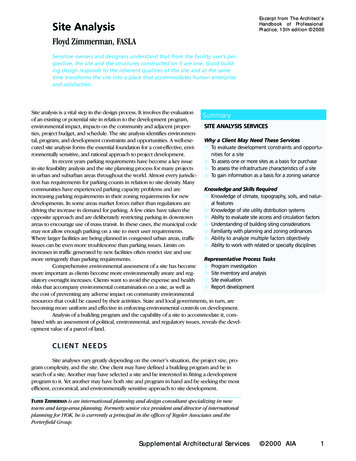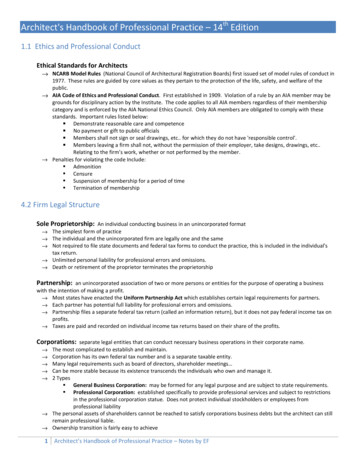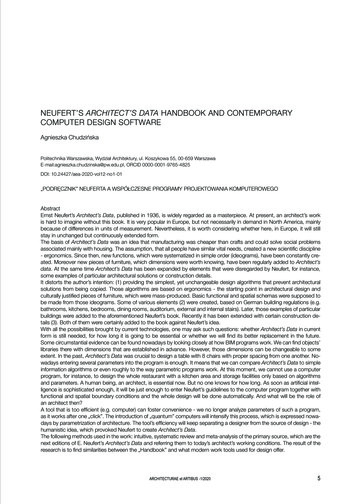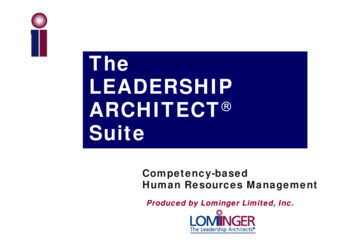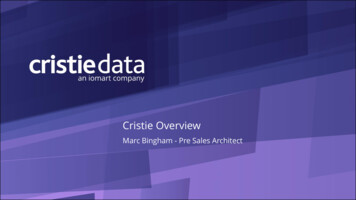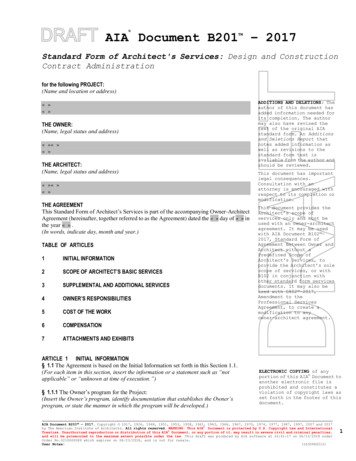
Transcription
AIA Document B201 – 2017TMStandard Form of Architect's Services: Design and ConstructionContract Administrationfor the following PROJECT:(Name and location or address)« »« »THE OWNER:(Name, legal status and address)« »« »« »THE ARCHITECT:(Name, legal status and address)« »« »« »THE AGREEMENTThis Standard Form of Architect’s Services is part of the accompanying Owner-ArchitectAgreement (hereinafter, together referred to as the Agreement) dated the « » day of « » inthe year « » .(In words, indicate day, month and year.)TABLE OF ARTICLES1INITIAL INFORMATION2SCOPE OF ARCHITECT’S BASIC SERVICES3SUPPLEMENTAL AND ADDITIONAL SERVICES4OWNER’S RESPONSIBILITIES5COST OF THE WORK6COMPENSATION7ATTACHMENTS AND EXHIBITSARTICLE 1 INITIAL INFORMATION§ 1.1 The Agreement is based on the Initial Information set forth in this Section 1.1.(For each item in this section, insert the information or a statement such as “notapplicable” or “unknown at time of execution.”)§ 1.1.1 The Owner’s program for the Project:(Insert the Owner’s program, identify documentation that establishes the Owner’sprogram, or state the manner in which the program will be developed.)ADDITIONS AND DELETIONS: Theauthor of this document hasadded information needed forits completion. The authormay also have revised thetext of the original AIAstandard form. An Additionsand Deletions Report thatnotes added information aswell as revisions to thestandard form text isavailable from the author andshould be reviewed.This document has importantlegal consequences.Consultation with anattorney is encouraged withrespect to its completion ormodification.This document provides theArchitect’s scope ofservices only and must beused with an owner-architectagreement. It may be usedwith AIA Document B102 –2017, Standard Form ofAgreement Between Owner andArchitect without aPredefined Scope ofArchitect's Services, toprovide the Architect’s solescope of services, or withB102 in conjunction withother standard form servicesdocuments. It may also beused with G802 –2017,Amendment to theProfessional ServicesAgreement, to create amodification to anyowner-architect agreement.ELECTRONIC COPYING of anyportion of this AIA Document toanother electronic file isprohibited and constitutes aviolation of copyright laws asset forth in the footer of thisdocument.AIA Document B201 – 2017. Copyright 1917, 1926, 1948, 1951, 1953, 1958, 1961, 1963, 1966, 1967, 1970, 1974, 1977, 1987, 1997, 2007 and 2017by The American Institute of Architects. All rights reserved. WARNING: This AIA Document is protected by U.S. Copyright Law and InternationalTreaties. Unauthorized reproduction or distribution of this AIA Document, or any portion of it, may result in severe civil and criminal penalties,and will be prosecuted to the maximum extent possible under the law. This draft was produced by AIA software at 16:41:17 on 06/13/2018 underOrder No.0210000089 which expires on 06/23/2018, and is not for resale.User Notes:(1630960212)1
« »§ 1.1.2 The Project’s physical characteristics:(Identify or describe pertinent information about the Project’s physical characteristics, such as size; location;dimensions; geotechnical reports; site boundaries; topographic surveys; traffic and utility studies; availability ofpublic and private utilities and services; legal description of the site, etc.)« »§ 1.1.3 The Owner’s budget for the Cost of the Work, as defined in Section 5.1:(Provide total and, if known, a line item breakdown.)« »§ 1.1.4 The Owner’s anticipated design and construction milestone dates:.1Design phase milestone dates, if any:« ».2Construction commencement date:« ».3Substantial Completion date or dates:« ».4Other milestone dates:« »§ 1.1.5 The Owner intends the following procurement and delivery method for the Project:(Identify method such as competitive bid or negotiated contract, as well as any requirements for accelerated orfast-track design and construction, multiple bid packages, or phased construction.)« »§ 1.1.6 The Owner’s anticipated Sustainable Objective for the Project:(Identify and describe the Owner’s Sustainable Objective for the Project, if any.)« »§ 1.1.6.1 If the Owner identifies a Sustainable Objective, the Owner and Architect shall complete and incorporate AIADocument E204 –2017, Sustainable Projects Exhibit, into the Agreement to define the terms, conditions andservices related to the Owner’s Sustainable Objective. If E204–2017 is incorporated into the Agreement, the Ownerand Architect shall incorporate the completed E204–2017 into the agreements with the consultants and contractorsperforming services or Work in any way associated with the Sustainable Objective.§ 1.1.7 The persons or entities, in addition to the Owner’s representative, who are required to review the Architect’ssubmittals to the Owner are as follows:(List name, address, and other contact information.)« »§ 1.1.8 The Owner shall retain the following consultants and contractors:(List name, legal status, address, and other contact information.).1Geotechnical Engineer:AIA Document B201 – 2017. Copyright 1917, 1926, 1948, 1951, 1953, 1958, 1961, 1963, 1966, 1967, 1970, 1974, 1977, 1987, 1997, 2007 and 2017by The American Institute of Architects. All rights reserved. WARNING: This AIA Document is protected by U.S. Copyright Law and InternationalTreaties. Unauthorized reproduction or distribution of this AIA Document, or any portion of it, may result in severe civil and criminal penalties,and will be prosecuted to the maximum extent possible under the law. This draft was produced by AIA software at 16:41:17 on 06/13/2018 underOrder No.0210000089 which expires on 06/23/2018, and is not for resale.User Notes:(1630960212)2
«««««.2Civil Engineer:«««««.3»« »»»»»»« »»»»»Other, if any:(List any other consultants and contractors retained by the Owner.)« »§ 1.1.9 The Architect shall retain the consultants identified in Sections 1.1.9.1 and 1.1.9.2:(List name, legal status, address, and other contact information.)§ 1.1.9.1 Consultants retained under Basic Services:.1Structural Engineer:«««««.2Mechanical Engineer:«««««.3»« »»»»»»« »»»»»Electrical Engineer:«««««»« »»»»»§ 1.1.9.2 Consultants retained under Supplemental Services:« »§ 1.1.10 Other Initial Information on which the Agreement is based:« »AIA Document B201 – 2017. Copyright 1917, 1926, 1948, 1951, 1953, 1958, 1961, 1963, 1966, 1967, 1970, 1974, 1977, 1987, 1997, 2007 and 2017by The American Institute of Architects. All rights reserved. WARNING: This AIA Document is protected by U.S. Copyright Law and InternationalTreaties. Unauthorized reproduction or distribution of this AIA Document, or any portion of it, may result in severe civil and criminal penalties,and will be prosecuted to the maximum extent possible under the law. This draft was produced by AIA software at 16:41:17 on 06/13/2018 underOrder No.0210000089 which expires on 06/23/2018, and is not for resale.User Notes:(1630960212)3
§ 1.2 The Owner and Architect may rely on the Initial Information. Both parties, however, recognize that the InitialInformation may materially change and, in that event, the Owner and the Architect shall appropriately adjust theschedule, the Architect’s services, schedule for the Architect’s services, and the Architect’s compensation. The Ownershall adjust the Owner’s budget for the Cost of the Work and the Owner’s anticipated design and constructionmilestones, as necessary, to accommodate material changes in the Initial Information.ARTICLE 2 SCOPE OF ARCHITECT’S BASIC SERVICES§ 2.1 The Architect’s Basic Services consist of those described in this Article 2 and include usual and customary civil,structural, mechanical, and electrical engineering services; site/landscape, telecommunications/data, furniture,furnishings and equipment design; and detailed cost estimating. Services not set forth in this Article 2 areSupplemental or Additional Services.§ 2.1.1 The Architect shall manage the Architect’s services, research applicable design criteria, attend Projectmeetings, communicate with members of the Project team, and report progress to the Owner.§ 2.1.2 The Architect shall coordinate its services with those services provided by the Owner and the Owner’sconsultants. The Architect shall be entitled to rely on, and shall not be responsible for, the accuracy, completeness, andtimeliness of, services and information furnished by the Owner and the Owner’s consultants. The Architect shallprovide prompt written notice to the Owner if the Architect becomes aware of any error, omission, or inconsistency insuch services or information.§ 2.1.3 As soon as practicable after the date of the Agreement, the Architect shall submit for the Owner’s approval aschedule for the performance of the Architect’s services. The schedule initially shall include anticipated dates for thecommencement of construction and for Substantial Completion of the Work as set forth in the Initial Information. Theschedule shall include allowances for periods of time required for the Owner’s review, for the performance of theOwner’s consultants, and for approval of submissions by authorities having jurisdiction over the Project. Onceapproved by the Owner, time limits established by the schedule shall not, except for reasonable cause, be exceeded bythe Architect or Owner. With the Owner’s approval, the Architect shall adjust the schedule, if necessary, as the Projectproceeds until the commencement of construction.§ 2.1.4 The Architect shall not be responsible for an Owner’s directive or substitution, or for the Owner’s acceptanceof non-conforming Work, made or given without the Architect’s written approval.§ 2.1.5 The Architect shall contact governmental authorities required to approve the Construction Documents andentities providing utility services to the Project. The Architect shall respond to applicable design requirementsimposed by those authorities and entities.§ 2.1.6 The Architect shall assist the Owner in connection with the Owner’s responsibility for filing documentsrequired for the approval of governmental authorities having jurisdiction over the Project.§ 2.2 SCHEMATIC DESIGN PHASE SERVICES§ 2.2.1 The Architect shall review the program and other information furnished by the Owner, and shall review laws,codes, and regulations applicable to the Architect’s services.§ 2.2.2 The Architect shall prepare a preliminary evaluation of the Owner’s program, schedule, budget for the Cost ofthe Work, Project site, the proposed procurement and delivery method, and other Initial Information, each in terms ofthe other, to ascertain the requirements of the Project. The Architect shall notify the Owner of (1) any inconsistenciesdiscovered in the information, and (2) other information or consulting services that may be reasonably needed for theProject, including but not limited to additional soils information.§ 2.2.3 The Architect shall present its preliminary evaluation to the Owner and shall discuss with the Owneralternative approaches to design and construction of the Project. The Architect shall reach an understanding with theOwner regarding the requirements of the Project.§ 2.2.4 Based on the Project requirements agreed upon with the Owner, the Architect shall prepare and present, for theOwner’s approval, a preliminary design illustrating the scale and relationship of the Project components.AIA Document B201 – 2017. Copyright 1917, 1926, 1948, 1951, 1953, 1958, 1961, 1963, 1966, 1967, 1970, 1974, 1977, 1987, 1997, 2007 and 2017by The American Institute of Architects. All rights reserved. WARNING: This AIA Document is protected by U.S. Copyright Law and InternationalTreaties. Unauthorized reproduction or distribution of this AIA Document, or any portion of it, may result in severe civil and criminal penalties,and will be prosecuted to the maximum extent possible under the law. This draft was produced by AIA software at 16:41:17 on 06/13/2018 underOrder No.0210000089 which expires on 06/23/2018, and is not for resale.User Notes:(1630960212)4
§ 2.2.5 Based on the Owner’s approval of the preliminary design, the Architect shall prepare Schematic DesignDocuments for the Owner’s approval. The Schematic Design Documents shall consist of drawings and otherdocuments including a site plan, if appropriate, and preliminary building plans, sections and elevations; and mayinclude some combination of study models, perspective sketches, or digital representations. Preliminary selections ofmajor building systems and construction materials shall be noted on the drawings or described in writing.§ 2.2.5.1 The Architect shall consider sustainable design alternatives, such as material choices and buildingorientation, together with other considerations based on program and aesthetics, in developing a design that isconsistent with the Owner’s program, schedule and budget for the Cost of the Work. The Owner may obtain moreadvanced sustainable design services as a Supplemental Service under Section 3.1.1.§ 2.2.5.2 The Architect shall consider the value of alternative materials, building systems and equipment, togetherwith other considerations based on program and aesthetics, in developing a design for the Project that is consistentwith the Owner’s program, schedule, and budget for the Cost of the Work.§ 2.2.6 The Architect shall submit to the Owner an estimate of the Cost of the Work based on area, volume or otherunit costs per standard estimating practice and prepared in accordance with Section 5.3.§ 2.2.7 The Architect shall submit the Schematic Design Documents to the Owner, and request the Owner’s approval.§ 2.3 DESIGN DEVELOPMENT PHASE SERVICES§ 2.3.1 Based on the Owner’s approval of the Schematic Design Documents, and on the Owner’s authorization of anyadjustments in the Project requirements and the budget for the Cost of the Work, the Architect shall prepare DesignDevelopment Documents for the Owner’s approval. The Design Development Documents shall illustrate and
AIA Document B201 – 2017. Copyright 1917, 1926, 1948, 1951, 1953, 1958, 1961, 1963, 1966, 1967, 1970, 1974, 1977, 1987, 1997, 2007 and 2017 by The American .
