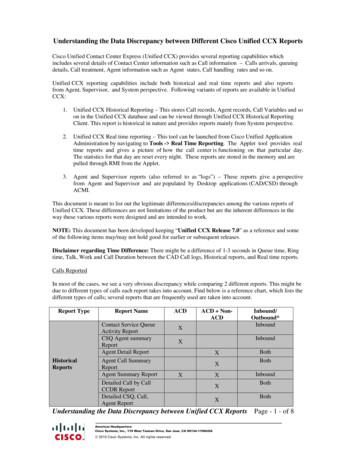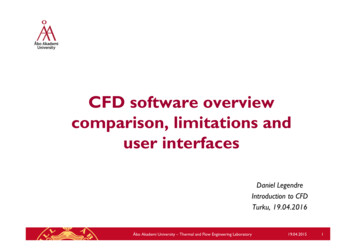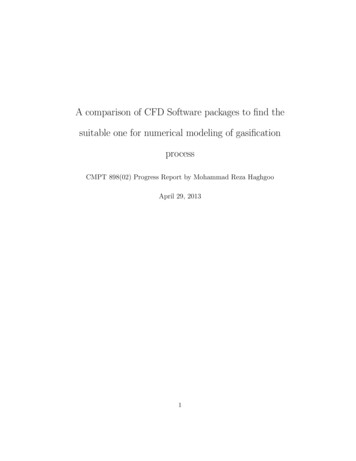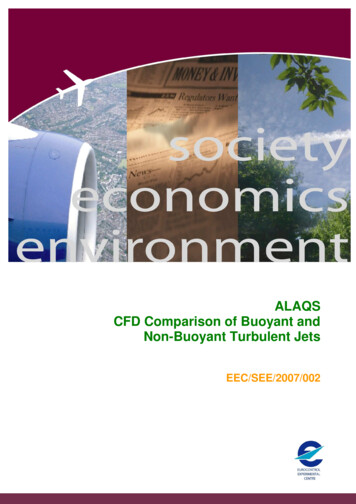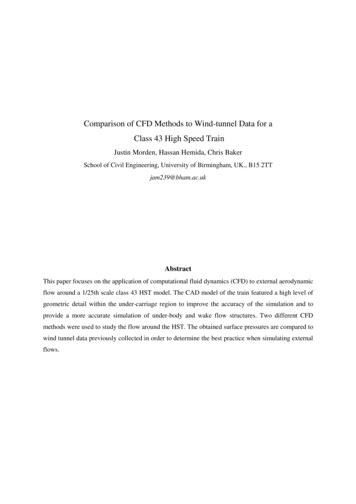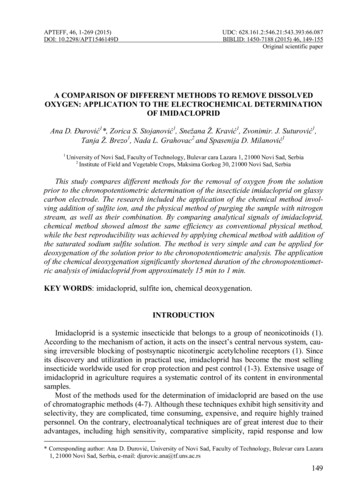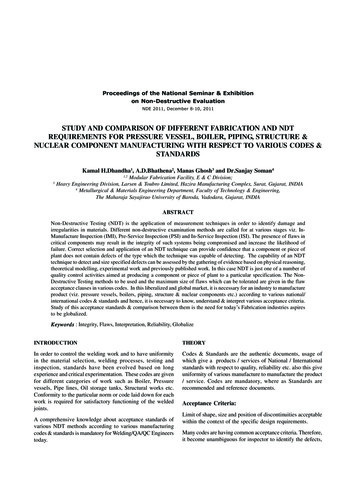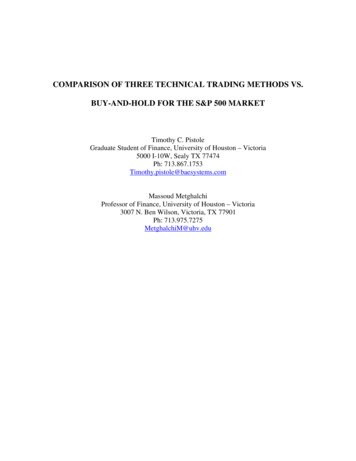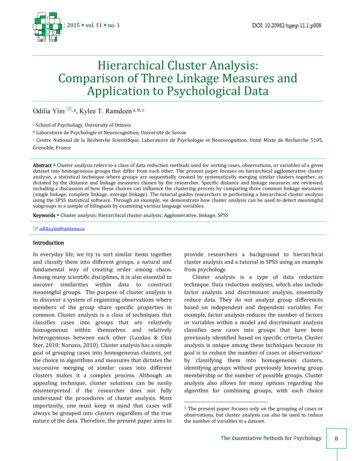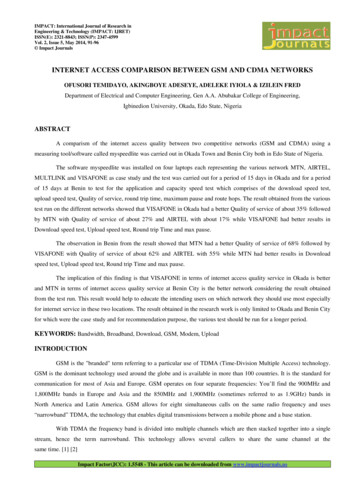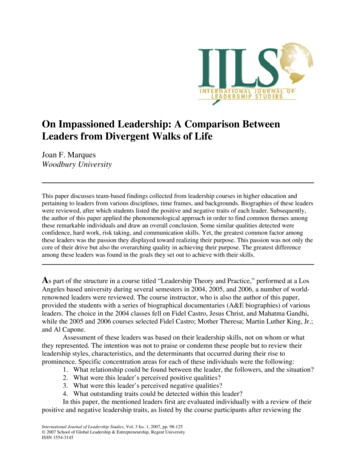
Transcription
COMPARISON BETWEEN THREEDIFFERENT CFD SOFTWARE ANDNUMERICAL SIMULATION OF ANAMBULANCE HALLNing LiMaster of Science ThesisKTH School of Industrial Engineering and ManagementEnergy Technology EGI-2015-017MSCDivision of Energy TechnologySE-100 44 STOCKHOLMI
Master of Science Thesis EGI 2015: 017MSCComparison between three different CFDsoftware and numerical simulation of anambulance hallNing LiApprovedExaminerSupervisor2015-03-05Joachim ClaessonJoachim ClaessonCommissionerContact personSWECO Systems ABDavid BurmanLiu TingAbstractAmbulance hall is a significant station during emergency treatment. Patients need to be transferred fromambulance cars to the hospital’s building in the hall. Eligible performance of ventilation system to supplysatisfied thermal comfort and healthy indoor air quality is very important. Computational fluid dynamic(CFD) simulation as a broadly applied technology for predicting fluid flow distribution has beenimplemented in this project.There has two objectives for the project. The first objective is to make comparison between the threeCFD software which consists of ANSYS Fluent, Star-CCM and IESVE Mcroflo according to CFDmodeling of the baseline model. And the second objective is to build CFD modeling for cases withdifference boundary conditions to verify the designed ventilation system performance of the ambulancehall.In terms of simulation results from the three baseline models, ANSYS Fluent is conclusivelyrecommended for CFD modeling of complicated indoor fluid environment compared with Star-CCM and IESVE Microflo. Regarding to the second objective, simulation results of case 2 and case 3 haveshown the designed ventilation system for the ambulance hall satisfied thermal comfort level whichregulated by ASHRAE standard with closed gates. Nevertheless, threshold limit value of the contaminantsconcentration which regulated by ASHRAE IAQ Standard cannot be achieved. From simulation results ofcase 4.1 to 4.3 shown that the designed ventilation system cannot satisfy indoor thermal comfort levelwhen the gates of the ambulance hall opened in winter. In conclusion, measures for decreasingcontaminants concentration and increasing indoor air temperature demanded to be considered in furtherdesign.-II-
Table of ContentsAbstract .IIAcknowledgements . VList of Figures . VIList of Tables. VIIINomenclature. IX12Introduction . 11.1Background . 11.2Objectives . 21.3Method. 3Numerical principle of simulation . 42.12.1.1Conservation laws of fluid flow. . 42.1.2Thermal equations of wall boundary condition. . 42.2Turbulence modeling. 52.2.1Different choice of k-ε Model . 52.2.2Near – Wall functions . 72.3Meshing . 82.3.1Shapes of Cell . 82.3.2Classification of Grids . 82.3.3Mesh Quality. 92.43Governing Equations . 4Solver.102.4.1Finite Volume Method .102.4.2Upwind scheme .112.4.3SIMPLE Scheme .11Baseline model and Comparison between Software .133.1Data of ventilation system for baseline model. .133.1.1Design Concept .133.1.2Parameter of supply air diffuser .133.1.3Parameter of Exhaust Grilles .133.2Geometry.143.3Meshing .153.3.1Meshing Independency .153.3.2Meshing Method .173.4Numerical Setup .193.4.1Selection of simulation models .193.4.2Boundary conditions .19-III-
3.4.33.54Solution Control.21Simulation results .233.5.1Assessment of thermal comfort in an arbitrary point. .233.5.2Velocity Distribution .243.5.3Temperature Distribution.28Ventilation Performance in Different Situations .334.1Geometry.334.1.1Case 2: Improved ventilation system. .334.1.2Case 3: Polluted emission from tailpipes of the ambulance cars. .344.1.3Case 4.1-4.3: With opened gates and installed air curtains. .344.2Meshing .364.3Boundary Conditions Setup .364.3.1Case 2: Improved ventilation system. .364.3.2Case 3: Polluted emission from tailpipes of the ambulance cars. .364.3.3Case 4.1-4.3: With opened gates and installed air curtains. .374.4Simulation Results and Analysis. .384.4.1Case 2: Improved ventilation system. .384.4.2Case 3: Polluted emission from tailpipes of the ambulance cars. .404.4.3Case 4.1-4.3: With opened gates and installed air curtains. .434.5Optimized approaches for improving thermal comfort. .484.5.1One more supply air diffuser on the specified wall. .484.5.2Exhaust extraction system. .494.5.3Supplement of heat in winter. .495Conclusion and future improvement .516Bibliography .52Appendix A: Data sheet/Dimension of Jet Nozzle Diffuser .54Appendix B: Data and Dimension of Exhaust Grilles .55Appendix C: Data and Type of Air curtain. .56Appendix D: CO Level vs. Condition&Health Effects. .57-IV-
AcknowledgementsForemost I would like to express my fully gratitude to Will Sibia from SWECO systems AB, StockholmSweden for giving me the opportunity to do my master thesis within such interesting and cutting edgefield by a practical project.Specially, I would like to extend my deepest thanks to Liu Ting, who is my thesis supervisor fromSWECO in the field of CFD simulation. Encouragements, professional and theoretical supports from herwere very beneficial and helpful for me to complete the project.Sincerely, I would also very thankful to David Berman, who is my thesis supervisor from SWECO in thefield of energy technology and ventilation systems design. Professional advices and positive feedbacksfrom him supervised me done the project in the right way.Moreover, I would like to express my grate gratitude to my supervisor, Associate Professor JoachimClaesson, at the Royal Institute of Technology (KTH) for your fully helpful supports, responsiblefeedback and all the fantastic knowledge were taught from you during the graduate study.Finally, I am deep appreciate to my parents, my friends for their love and supports.-V-
List of FiguresFigure 1, 3D layout of SÖS ambulance hall. . 1Figure 2, Project Outline . 2Figure 3, Velocity distribution near a wall (Versteeg & Malalasekera, 2007) . 7Figure 4, Typical 2D control volume (Versteeg & Malalasekera, 2007). . 8Figure 5, Block-structured mesh (left) and Unstructured mesh (right) of aerofoil (Versteeg & Malalasekera, 2007) . 8Figure 6, Comparison between coarse, medium and fine hybrid grid. . 9Figure 7, Misalignment of midpoints for skewed grid. . 9Figure 8, Conservation of general flow variable within finite volume method (Versteeg & Malalasekera, 2007).10Figure 9, Evaluation of face value according to Upwind Scheme (Cho, et al., 2010). .11Figure 10, Calculation process of SIMPLE Scheme (Versteeg & Malalasekera, 2007).12Figure 11, Air motion of Group A outlets (ASHRAE, 1997).13Figure 12, Geometry of the ambulance hall .14Figure 13, Face sizing for air inlet (Left: Element size is 0.05m; Right: Element size is 0.03m) .15Figure 14, Face sizing for air outlet (Left: Element size is 0.1m; Right: Element size is 0.05m) .16Figure 15, Velocity distribution for the two different meshing cases. .16Figure 16, Generated mesh of the ambulance hall in IESVE Microflo. .17Figure 17, Generated mesh of the ambulance hall in ANSYS mesh. .17Figure 18, Section plane of (a) Air Inlet; (b) Air Outlet; (c) Exterior Wall; (d) Internal space .18Figure 19, Mesh metrics control of ANSYS mesh (Left: Skewness; Right: Aspect Ratio) .18Figure 20, Cell Monitor of point in Case 1.3. .23Figure 21, PPD as a function of PMV (ISO, 1994). .23Figure 22, Thermal comfort zone display in Psychronmetric chart. .24Figure 23, Vector of velocity distribution (h 3m) of case 1.1. .25Figure 24, Velocity Magnitude (h 3m) of case 1.1. (Left: 0 to 5.02m/s, Right: 0 to 1 m/s).25Figure 25, Vector of Velocity distribution (h 1m) of case 1.1. .25Figure 26, Zoomed-in views of velocity distribution at plant (h 1m).s .26Figure 27, Vector of velocity distribution (h 3m) of case 1.2. .26Figure 28, Vector of velocity distribution (h 1m) of case 1.2. .27Figure 29, Vector and contour of velocity distribution (h 3m and h 1m) of case 1.3.27Figure 30, Local mean age of air (h 1m) of case 1.3. .28Figure 31, Temperature distribution (h 1m, local temperature).29Figure 32, Temperature distribution (h 1m, specified temperature). .29Figure 33, Temperature distribution (h 1m, global temperature) with isosurface.30Figure 34, Temperature distribution (Left: x 3.6m, 11m and 18.3m; Right: y 10.3m, 15.5m and 21m). .30Figure 35, Temperature distribution on envelop of ambulance hall.30Figure 36, Temperature distribution of case 1.2. .31Figure 37, Temperature distribution of case 1.3. .32Figure 38, Geometry of case 2 with 4 exhaust grilles. .33Figure 39, Geometry of case 3 with tailpipe emission (Left: whole room; Right: zoomed-in to the tailpipe) .34Figure 40, Configuration of air curtain which installed in case 4.1-4.3. .34Figure 41, Geometry of case 4.1 - 4.3. .35Figure 42, Zoomed-in views of geometry for case 4.1-4.3. .35Figure 43, Meshing of case 4.1-4.3 (Left: Global: Right: Section cut view). .36Figure 44, Velocity distribution at h 3m over the ground (Local Velocity). .38Figure 45, Velocity distribution at h 1m (Local Velocity). .38Figure 46, Zoomed-in views to figure 45. .39Figure 47, Temperature distribution of case 2 at h 1m (Left: local temperature, Right: Specified temperature). .39Figure 48, Temperature distribution of
Comparison between three different CFD software and numerical simulation of an ambulance hall Ning Li Approved 2015-03-05 Examiner Joachim Claesson Supervisor Joachim Claesson Commissioner SWECO Systems AB Contact person David Burman Liu Ting Abstract Ambulance
