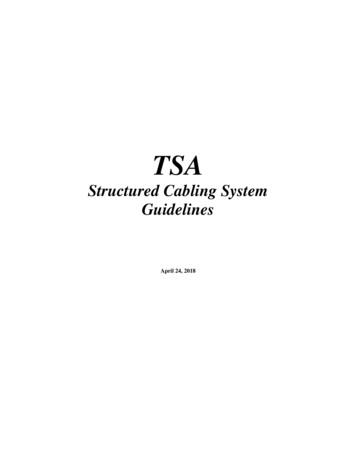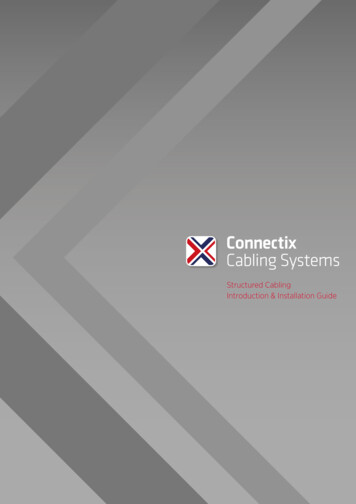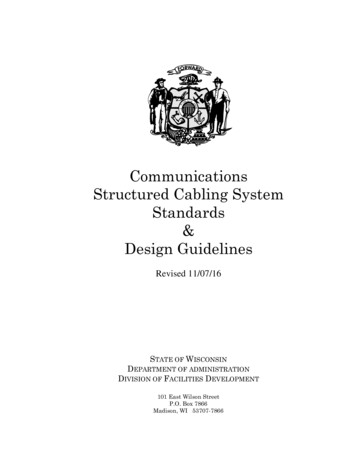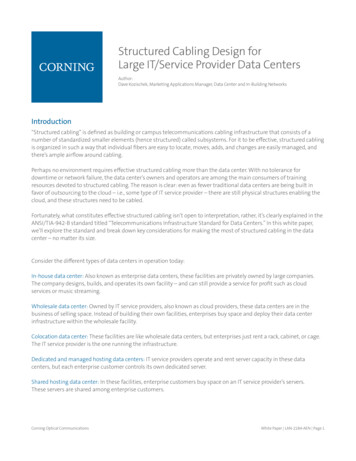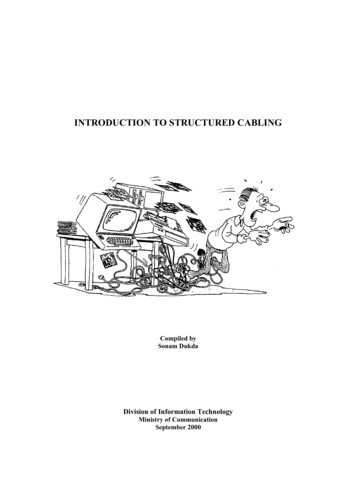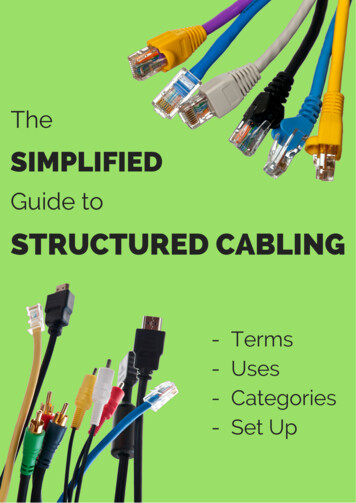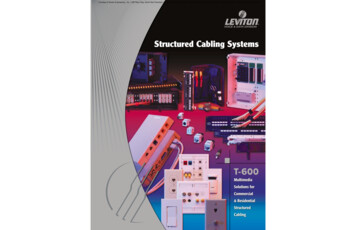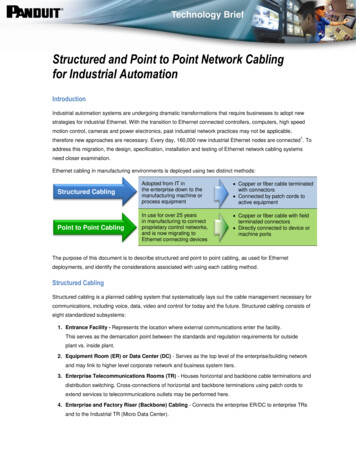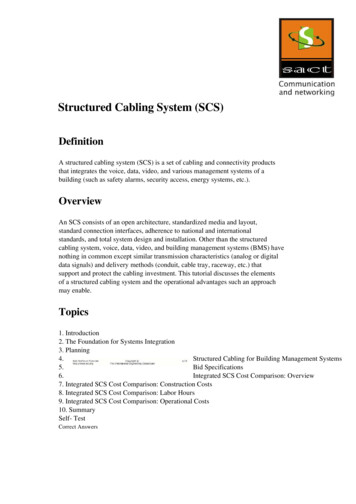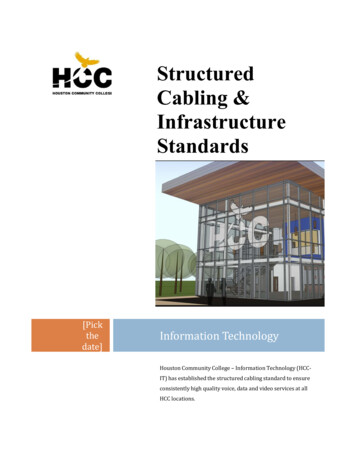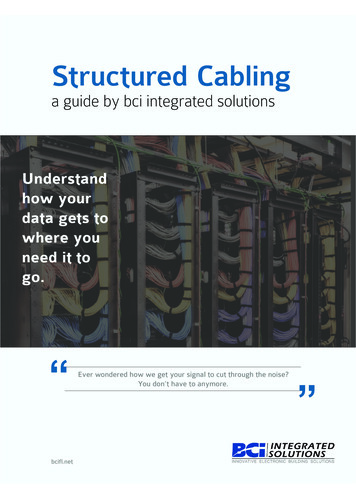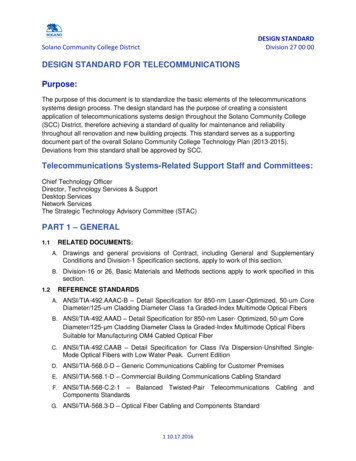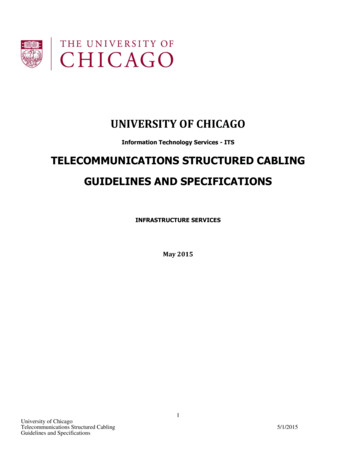
Transcription
UNIVERSITY OF CHICAGOInformation Technology Services - ITSTELECOMMUNICATIONS STRUCTURED CABLINGGUIDELINES AND SPECIFICATIONSINFRASTRUCTURE SERVICESMay 20151University of ChicagoTelecommunications Structured CablingGuidelines and Specifications5/1/2015
Contents1Introduction. 42.0Planning and Design . 42.1Services Requiring Voice or Data Connectivity .52.2Roles and Responsibilities . 52.3Project Drawings 72.4Communications Infrastructure Budget . 72.5Telecommunication Network Budget .102.6Pre-Installation Meeting .103.0Outside Infrastructure. 113.1The Design Process . 113.2Cable Distribution . 123.3Underground Conduit Requirements. . 124Horizontal Pathways . 144.1Design Considerations 144.2Telecommunication Outlet . 144.3Modular Office Furniture Systems 164.4Wire Mold Solutions 164.5Basket Tray . 174.6J-Hooks . 174.7Conduit . 184.8Junction Box Requirements: . 184.9Plenum ceiling. 194.10Drywall ceiling . 195Backbone Distribution . 205.1Entrance Facility (EF) . 205.2Equipment Room (ER) . 205.3Telecommunication Room (TR). 215.4Fiber Optic Infrastructure . 212University of ChicagoTelecommunications Structured CablingGuidelines and Specifications5/1/2015
5.5Copper Infrastructure . 216Telecommunication Room Design and Specifications . 216.1Equipment Room (ER) . 216.2Telecommunication Room (TR) . 237Fire Stopping . 258Grounding and Bonding . 279Labeling Standard. 289.1Client Location Jack Labeling . 289.2Sample Scenarios . 309.3TR Location Panel Labeling. 3110Testing and Documentation . 3310.1 Documentation . 3411.0 Wireless . 3511.1 Infrastructure Requirements . 3512.0 Security Systems. 3612.1 Emergency Phones . 3613.0 Classrooms / Conference Rooms . 3713.1 General . 3713.2 Audio Visual . 3713.3 Wireless . 3714.0Diagrams . 3814.1Conduit Fill Capacity Chart . 3814.2Building Grounding and Bonding Diagram . 3914.3 Equipment Rack Grounding and Bonding Diagram . 4014.4 Sample ITS Equipment Room (ER) Diagram . 4114.5 Sample ITS Telecommunication Room (TR) Diagram .4214.6 Ephone Installation Guide Line Diagram . 423University of ChicagoTelecommunications Structured CablingGuidelines and Specifications5/1/2015
1IntroductionThe University of Chicago and its affiliates depend on a highly robust communications networkinfrastructure in order to accomplish the mission of the University. The communications infrastructuremust be able to support all administrative and research functions along with support systems such asPublic Safety and Building Automation. Information Technology Services (ITS) is responsible for theinstallation and maintenance of this communications infrastructure.Constant change in communications technology drives the specifications within this document. Thecommunications infrastructure within a building represents a fifteen- to twenty-year investment. Withinthat infrastructure life cycle, communications and computing technology will go through severaliterations that will continue to rely on the installed infrastructure. Other factors such as the constant reprogramming of space to meet the changing needs of the University are drivers that require us to build ahigh quality, highly flexible infrastructure.2.0Planning and DesignThis document is published and maintained by Information Technology Services (ITS), and is intendedto serve as a guide for architectural design pertaining to the telecommunications infrastructure at theUniversity of Chicago. All construction and renovation projects on campus requiring communicationsservices from ITS must include this document as part of the project’s scope of work. It contains acomplete description of the University of Chicago’s Structured Cabling Specifications and Standards. Insome cases these requirements are stated in general terms due to rapid changes in technology. Therefore,ITS staff must be actively involved in the review of the communications infrastructure design frominception through construction. ITS infrastructure group must approve all communications designs,drawings and any modifications to the specifications listed in the Structured Wiring Plan. The FacilitiesServices Project Manager shall schedule regular design meetings with an ITS CommunicationsInfrastructure representative, ITS Network Engineering representative and the business owner(s)representative.Thomas Bolantbolan@uchicago.edu773-702-4959Patrick Hickey RCDDpjhickey@uchicago.edu773-702-31614University of ChicagoTelecommunications Structured CablingGuidelines and Specifications5/1/2015
2.1Services requiring voice or data connectivity:There are several building services that require either voice or data communications. Below is alist of building services that require communications services and need to be included early on so that acomplete list of all the necessary communications locations can be included in the cost and indicated onthe drawings for installation. 2.2ElevatorsBuilding Automation SystemsAudio Visual (AV)o Video Conferenceo Projectorso AV Head End EquipmentConference PhonesFire AlarmsSecurity (Department of Safety and Security)o Video surveillanceo Building accesso Emergency PhonesArea of Rescue Assistanceo For details on this contact the University of Chicago’s ADA/Code Specialist.Point of Sale Devices (Cash Registers)Wall phonesUniversity time clock system Employee swipe cardRoles and ResponsibilitiesThe project will be responsible for all costs associated with the installation of the telecommunicationsinfrastructure. This will also including the re-routing of any existing infrastructure necessary toaccommodate the project.The Project will be responsible for the procurement and installation of the following supportinfrastructure: All horizontal pathways includingo Conduit5University of ChicagoTelecommunications Structured CablingGuidelines and Specifications5/1/2015
o Junction boxeso Drywall ringso Racewayo Cable trayo Pull boxeso Approved Fire rated EZ Path or equivalent Sleeves Telecommunications Rooms (TR) includingo Powero Lightingo HVACo Flooringo Card Access Vertical Infrastructureo Vertical riserso Vertical pathways Building Entranceo Conduit sleeveso Pathway to Equipment Room (ER) or Telecommunication Room (TR)o Outside plant connectivity to existing ITS infrastructureo Outside plant connectivity for external service providersITS will be responsible for procuring: Material and labor for the installation of all horizontal and vertical communications cable to beused for connecting to the University’s voice or data network Material and labor to build out the support infrastructure in all communications rooms Material and labor to build out the copper and fiber optic vertical backbone infrastructure Material and labor to build out the copper and fiber optic building service infrastructure Material and labor to remove old communications cabling Material and labor to reroute existing outside plant cable Material and labor to reroute existing vertical communications infrastructure Material and labor to install networking equipment and wireless devicesITS will be responsible for selecting and managing the telecommunications preferred contractor andany coordination efforts with the general contractor or their subcontractors. At the conclusion of theproject all of the above material and labor will be billed back to the project by ITS. On large projects,ITS will bill the project on an agreed upon schedule over the duration of the project. All field changes to6University of ChicagoTelecommunications Structured CablingGuidelines and Specifications5/1/2015
the original scope of the project will be documented and submitted to the Facilities Services ProjectManager for approval before any work is done.2.3Project Drawings: General Drawing Specifications: Detail and elevation drawings shall be D size (24” x 36”) with aminimum scale of 1/4” 1’0" or larger. ER, TR and other enlarged detail floor plan drawings shallbe D size (24” x 36”) with a minimum scale of 1/4” 1’0" or larger. Building composite floor plandrawings shall be D size (24” x 36”) with a minimum scale of 1/8” 1’ 0”. Building composite floor plans: Provide building floor plans showing outlet locations and jackconfiguration, types of jacks, run distance for each jack cable, and cable routing/locations. Identifytelecommunication outlets (TO’s) that, according to location and available pathway systems, requirecable length greater than allowed by standards. Recommend alternatives for OwnersRepresentative’s consideration. Telecommunications space plans/elevations: Include enlarged floor plans of TRs indicating layout ofequipment and devices, including receptacles and grounding provisions. Submit detailed plan viewsand elevations of telecommunications spaces showing racks, termination blocks, and cable paths. Logical Drawings: Provide logical riser or schematic drawings for all systems. Include schematicsymbol key.2.4Communications Infrastructure BudgetIn order for ITS to be able to provide the Facilities Services Project Manager with a gross budgetestimate for a project. ITS will need to be involved in the Planning Phase of the project and at minimumwe need to have the following information: Work order with account number A completed ITS intake form The scope of the project Project time frame with milestones Business owner contact information Access to preliminary drawings Gross square footage of the building Number of expected occupants Types (lab’s , office, ETC) of spaces to be included in the building7University of ChicagoTelecommunications Structured CablingGuidelines and Specifications5/1/2015
Working with the Facilities Services Project Manager, ITS will provide budget estimates for thecommunications cabling, infrastructure, and network equipment. These costs will include: Material and installation of the horizontal communications station cable Material and installation of the support infrastructure in all communications rooms Material and installation of the copper and fiber optic vertical backbone infrastructure. Material and installation of the copper and fiber optic building service infrastructure Labor to remove old communications cabling Material and labor to reroute existing outside plant cable Material and labor to reroute existing vertical communications infrastructureThe Facilities Services Project Manager will be responsible for estimating the following infrastructure: All horizontal pathways, includingo Conduito Junction boxeso Drywall ringso Racewayo Cable trayo Pull boxeso Approved fire rated EZ Path sleeves Telecommunications Rooms, includingo Powero Lightingo HVACo Flooringo Access Vertical Infrastructureo Vertical risers Building Entranceo Conduit sleeveso Pathway to MDFo Outside plant connectivity to existing ITS infrastructureAll budget figures are subject to change as the project goes through all the design phases. Thecommunications infrastructure budget should go through no fewer than three (3) reviews during thecourse of the project’s design phases. Working with the Facilities Services Project Manager, ITS will8University of ChicagoTelecommunications Structured CablingGuidelines and Specifications5/1/2015
refine budgetary costs as the project evolves through each of the design phases. Depending on theproject, a final budget should be in place after the 100% Construction Design (CD) phase of the project.When ITS receives the 100% construction drawings an RFP will be sent out by ITS to pre-qualified ITSvendors for the installation of the cable infrastructure and the build out of the telecommunication rooms.The 100% telecommunications drawings should be completed in accordance with CSI Division 27specifications. These drawings shall be presented to ITS in Adobe PDF/ AutoCAD (.dwg) format andwill illustrate the following: All telecommunications outlets (TO’s). All items listed in section 1.1 to accommodate building services. All telecommunications rooms (ER and TR). Size and quantity of Horizontal and vertical pathways. Building Entrances. Final room number designations. HVAC systems for all communications rooms. Power in all communications rooms. Wireless device locations.The telecommunications system herein specified provides for voice, data, wireless, conference, AVvideo and other University systems that require data communications (such as the Department of Safetyand Security, and Building Automations Systems) through twisted pair or fiber optic cable. The systemshall provide acceptable outlets for any communications device which requires connection to theUniversity of Chicago’s network in order to serve the general needs of the University.These specifications comply with the following national standards bodies: ANSI/NFPA 70 National Electrical Code with Indiana Amendments, latest edition BICSI(Building Industry Consulting Services International) CO-OSP Customer Owned OutsidePlant Manual BICSI 12th Edition Telecommunications Distribution Methods Manual BICSI 2nd Edition Customer Owned Outside Plant Design Manual FCC Rules and Regulations J-STD-607-A Commercial Building Grounding (Earthing) and Bonding Requirements forTelecommunications NFPA 101: Life Safety Code TIA 568-C Commercial Building Telecommunications Cabling TIA 569-B Commercial Building Standard
Telecommunications Structured Cabling 5/1/2015 Guidelines and Specifications Working with the Facilities Services Project Manager, ITS will provide budget estimates for the communications cabling, infrastructure, and network equipment. These costs will include: Material and installation of the horizontal communications station cableFile Size: 1MB
