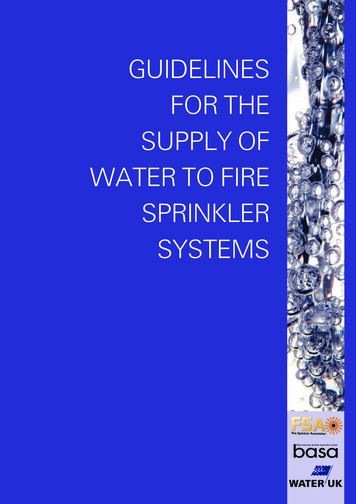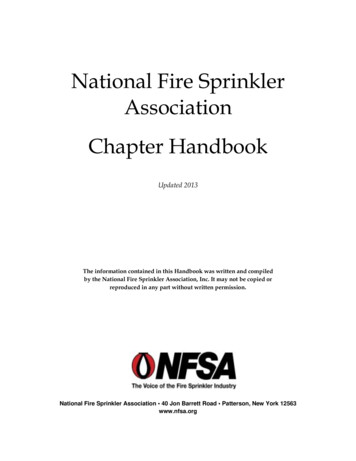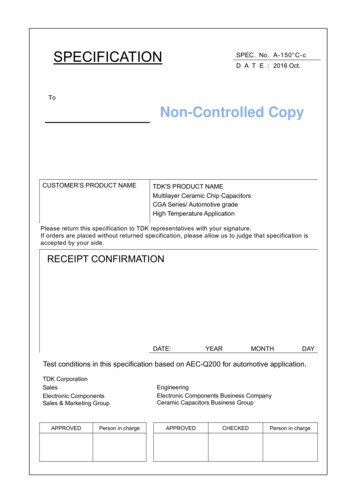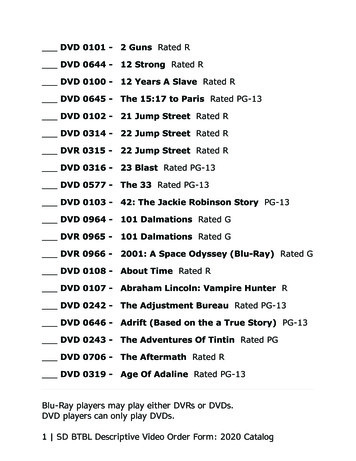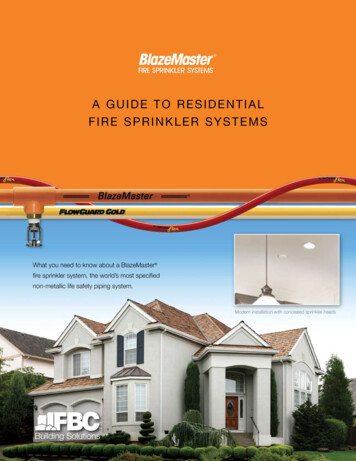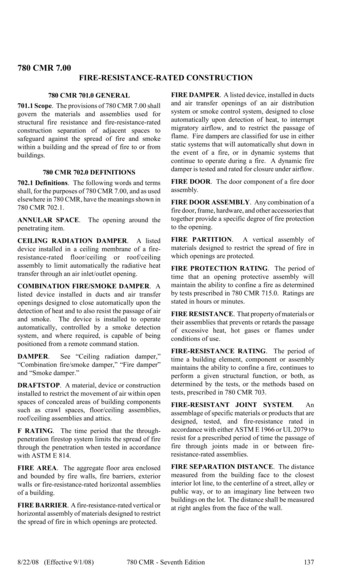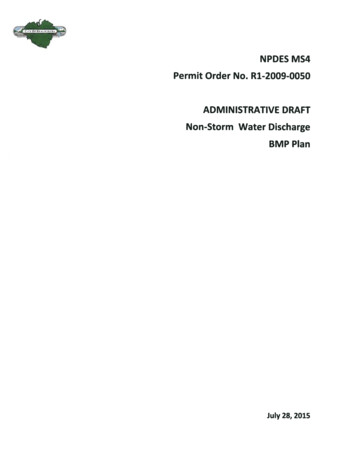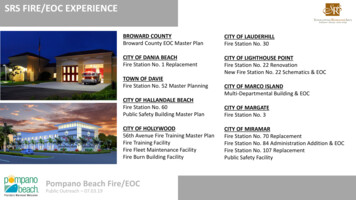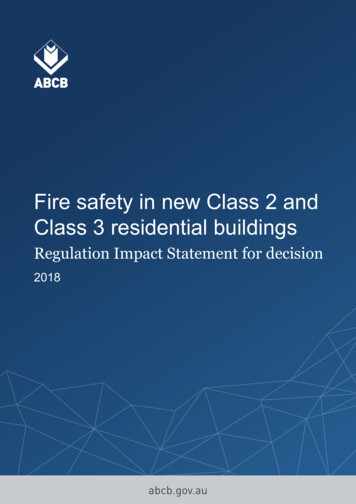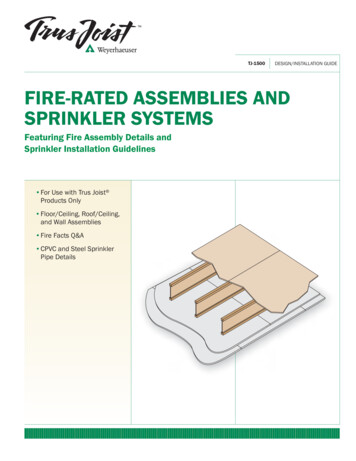
Transcription
TJ-1500DESIGN/INSTALLATION GUIDEFIRE-RATED ASSEMBLIES ANDSPRINKLER SYSTEMSFeaturing Fire Assembly Details andSprinkler Installation Guidelines For Use with Trus Joist Products Only Floor/Ceiling, Roof/Ceiling,and Wall Assemblies Fire Facts Q&A CPVC and Steel SprinklerPipe Details
Fire-Safe ConstructionFire-safe construction and life safety are major concerns for everyone in the buildingmaterials and construction industry. The 2015 U.S. Fire Administration statistics(1)on residential and commercial fires in the U.S. alone include 3,280 fire fatalitiesand an estimated 14.3 billion in property damage. These numbers underscore theseriousness of the issue and the need for fire-safe construction.This guide contains information tohelp you specify and install Trus Joist products in fire-safe assemblies infloors, roofs, and walls; and providestechnical information and detailsfor installing sprinkler systems. Theinformation provided is intended foruse with Trus Joist products only. Forapplications beyond the scope of thispublication, contact your Weyerhaeuserrepresentative.For over 40 years, prefabricated wood I-joists and other Weyerhaeuser buildingproducts have established a record of safe and reliable performance in millions ofstructures. Many of these structures, such as one- or two-family residential dwellings,do not require specific fire-resistance ratings per building codes but may requireunrated membrane protection. The information provided in this guide is intendedto help you make an informed decision on fire-safe design and specify Trus Joist products with fire safety in mind.Additional information on fire-resistance testing and fire-safe construction can also befound online; see the websites referenced on page 15.Note: Some TJI joist sizes and series may not be available in your region. Contact yourWeyerhaeuser representative for more information.TABLE OF CONTENTSFire-Safe ConstructionFire-Resistance Categories2–3Fire Suppression and Protection3Char Rates and Flame Spread4Floor/Ceiling, Roof/CeilingAssemblies5–645-Minute Floor/CeilingAssemblies for Canada7Fire-Resistance-Rated AssembliesCenter-Wall8–11End-Wall12–131-Hour Wall Assembly withTimberStrand LSL Studs13Fire Facts Q&A14–15Sprinkler SystemsGeneral Assumptionsand Guidelines16TJI Joist Descriptions16Fasteners16Allowable Holes17TJI Joist Sprinkler DetailsCPVC18Steel Pipe19–21Seismic22–23FIRE-RESISTANCE CATEGORIESThere are two categories of construction: fire-resistance-rated and unrated.Fire-resistance-rated construction requirements govern the following: Materials and assemblies used for structural fire resistance Fire-resistance-rated construction practices Requirements for the separation of adjacent spaces that safeguard against the spread of fire and smokewithin a building and between buildings. Unrated construction does not require a fire-resistance rating because it relies on other forms of protection,such as: Smaller areas of habitable space Multiple paths of exit, such as doors and windows Spacing between houses Fire-Resistance-Rated ConstructionMulti-family and commercial buildings usually require fire-resistance-rated construction and sprinklers becauseof the structure’s square footage and height. Because single-family dwellings usually have less habitable spaceand a lower height, they can be built using unrated construction. However, in both cases, building codes requirethat the building provide occupants with sufficient means to exit the the structure during a fire. The building’sconstruction must resist the spread of a fire while also maintaining sufficient structural integrity.In fire-resistance-rated construction, building codes specify that floor/ceiling, roof/ceiling, and wall assembliesbe rated using a standard fire-resistance test. ASTM E119 or CAN/ULC-S101 standard tests were used to ratethe assemblies listed in this guide. In order to maintain an assembly's fire rating, penetrations such as those forlights and vents must follow specified installation methods and meet code requirements.(1) Per USFA's website at usfa.fema.gov/data/statistics/Weyerhaeuser Fire-Rated Assemblies and Sprinkler Systems Guide TJ-15002 September 2019
FIRE-RESISTANCE CATEGORIES (CONTINUED)Unrated ConstructionIn unrated construction, floors, roofs, and walls can be assembled in three ways:1. Unrated, unprotected assemblies: Structural members that meet theexceptions listed in R501.3 of the 2012 IRC or R302.13 of the 2015 and laterIRC are left exposed (no gypsum board attached) to the occupied space.Neither the structural members nor the assembly have a required fireresistance rating.2. Unrated, membrane-protected assemblies: A membrane that is not rated forfire resistance (e.g., standard gypsum wallboard as required by Section R501.3of the 2012 IRC or R302.13 of the 2015 and later IRC), encloses the structuralmembers. Neither the structural members nor the assembly have a fireresistance rating. Penetrations in the membrane, such as those for lighting,are not regulated.3. Unrated assemblies with sprinklers: Fires are actively suppressed throughcode-approved sprinkler systems. Sprinklers can be added to eitherunprotected or membrane-protected systems.In unrated construction, the structural elements of one-and two-family dwellingscan be made of any material permitted by the building code. Fire protectionrequirements for dwellings usually require a physical separation (typically Type Xgypsum board) between building sections such as the garage and habitablespace, and a fire-resistance rated assembly between attached dwelling units.However, construction within a dwelling unit is typically unrated.Traditionally, exposed floor or ceiling framing (such as in an unfinishedbasement) has been allowed in unrated construction. But starting with the 2012International Residential Code (IRC), an unfinished floor or ceiling framing systemmay require protection. The IRC requires that a ½" gypsum wall board or 5 8" woodstructural panel membrane (or equivalent) must be added to the underside of anyfloor or ceiling system that does not meet the exceptions listed in R501.3 of the2012 IRC or R302.13 of the 2015 and later IRC.FIRE SUPPRESSION AND PROTECTIONThe NFPA 550 Guide to the Fire Safety Concepts Tree states that fires can be managed by suppressing the fire (with sprinklers)or controlling the fire by construction (with membrane protection). Fire safety goals such as life safety, property protection, andcontinuity of building operations help determine the strategy to manage fire.Active Fire SuppressionSmoke DetectorsAutomatic fire sprinkler systems are commonly required by building codes inschools, office buildings, factories, and other commercial buildings. Buildingsdesigned with sprinkler systems are allowed larger areas and a greater heightthan buildings designed without sprinkler systems.Smoke detectors are universally recognized as the most cost-effective l ife‑savingdevices. Although smoke detectors do not p rovide protection to the structure orto the contents in a home, they do alert occupants to p otential fire hazards andallow them time to escape. Similarly, carbon monoxide detectors can also alertoccupants to faulty heating appliances or air contamination in the early stages ofa fire.Fire service agencies such as the U.S. Fire Administration promote the useof residential sprinkler systems, citing benefits such as lower overall cost ofconstruction for the home builder, plus a safer environment and lower insurancerates for the homeowner. Using automatic fire sprinkler systems provides thefollowing benefits:Early and unsupervised suppressionReduced fire and smoke developmentPotentially enhanced life safety for the occupant(s)Fire-Resistance-Rated AssembliesThis guide includes fire-resistance-rated assemblies using Trus Joist engineeredwood products for both horizontal and vertical separations within a structureand between adjacent structures. These assemblies address requirements formulti-story and townhouse structures, which require a continuous fire separationbetween dwelling units and/or between buildings. Assemblies shown include: Passive Fire Protection Fire-resistance-rated assemblies using TJI joists for roof/ceiling and floor/ceiling applications;A tested wall assembly that uses TimberStrand LSL framing; Details that address the intersection of horizontal and vertical assembliesusing Trus Joist rim board products, including TimberStrand LSL and TJ Rim Board. Independent tests show that, when compared to protected systems, unprotectedframing systems (whether combustible or non-combustible) suffer increasedstructural d egradation when exposed to fire. All floor framing materials—sawn lumber, wood I ‑joists, trusses, and light-gauge steel— succumb quickly to fire ifnot protected. Applying a protective membrane, such as gypsum ceiling board, toall types of floor framing within the structure will p rovide uniform protection to thestructural framing members. Passive fire protection can do the following:Delay fire growth involving structural elements Reduce the potential for damage to structural elements The required fire resistance at the intersection of horizontal and verticalassemblies is typically achieved by a combination of ceiling membraneprotection, direct-applied protection, and the inherent resistance of the rimboard or blocking — assuming that the fire originates in the occupied space.The center-wall designs shown provide the indicated fire-resistance-rating forfires originating on either side of the wall. The end-wall designs shown providethe indicated fire-resistance-rating for fires originating on the occupancy sideof exterior walls and do not contain specific details for cladding on the exteriorside of the studs. Some end-wall assemblies, such as those installed close toa property line or at the location of an interior stairwell, also require a fireresistance rating from the exterior side. In those cases, protection applied to theexterior side must protect the rim board equally as well as the combination ofceiling membrane and direct-applied gypsum does on the occupancy side. Concealed Space ProtectionIn addition to protecting occupied space, building codes require constructiontechniques and materials that restrict the movement of air or flames to otherareas of the building through concealed spaces. Fire-blocking and draft-stoppingin strategic locations retard the advancement of a concealed-space fire whileoccupants safely exit the structure.Examples of concealed-space protection include the following:Blocking between floor joists Blocking between wall studs Plates at top and bottom of wallsFraming around stairwell openingsSealing around penetrations for wiring or ventilation This guide does not address code requirements for firewalls that provide acomplete separation and structural independence between buildings. For thoseapplications, see NFPA 221: Standard for High Challenge Fire Walls, Fire Walls,and Fire Barrier Walls or an official commentary to the building code. Weyerhaeuser Fire-Rated Assemblies and Sprinkler Systems Guide TJ-15003 September 2019
CHAR RATES AND FLAME SPREADChar RatesStandards for Determining Fire Resistance ofConstruction and Building MaterialsResearch conducted at the Forest Products Laboratory demonstrates thatTimberStrand laminated strand lumber (LSL), Parallam parallel strand lumber(PSL), and Microllam laminated veneer lumber (LVL) char similarly to sawnlumber. In a report dated February 2000, researcher Robert H. White concluded,“One-dimensional charring tests of structural composite lumber products,including LVLs, PSLs, and LSLs, confirmed that charring of these products in thestandard fire-endurance test may be considered comparable with solid wood.Such results support the use of the fire-resistance calculation procedures forsolid wood to estimate the ratings of composite lumber products.” (CharringRate of Composite Timber Products, Proceedings of the 4th International Woodand Fire Safety Conference, 2000.)In the United States and Canada, the model building codes rely on teststandards to establish the relative fire resistance of d ifferent wall and floor orroof/ceiling assemblies. These standards include the test methods ASTM E119,ANSI/UL 263, CAN/ULC-S101, and NFPA 251. All of these tests are based on thestandardized fire time-temperature curve shown below.This time-temperature curve provides a standardized exposure for evaluatingstructural components and systems. This standard has been used for manydecades by agencies such as ASTM, UL, and ULC, and for building codes thataddress fire resistance. While a tested one-hour assembly may or may notcontain a real-world fire for a full hour, it does provide a relative measure offire resistance.In addition, Technical Report 10 (TR10) from American Wood Council (AWC)summarizes the results of fire-resistance tests of exposed structural compositelumber (SCL) beams, columns, tension members, and rim boards, whichdemonstrate that a nominal char rate of 1½" per hour is appropriate for thedesign of exposed SCL members for fire-resistance calculations. PSL, LVL,and LSL are recognized in the National Design Specification (NDS) for WoodConstruction for fire-resistance calculations using this nominal char rate.With this in mind, the floor/ceiling, roof/ceiling, and wall assemblies shown onthe following pages have been evaluated using this standard, and therefore canbe specified for the resistance ratings stated.Time-Temperature Curve (Used by ASTM, UL, ULC, and NFPA)2000Flame SpreadA flame spread test is used to evaluate the surface flammability of a material orproduct. Test standards are defined by ASTM E84 in the United States andCAN/ULC-S102 in Canada. The Flame Spread Index is used by the model b uildingcodes to classify building content and surface finishes. A low rating means slowflame spread.1750Flame Spread Comparison1000Product or Wood SpeciesTimberStrand LSL (1)Parallam PSL (2)Microllam LVL (3)OSB (4)Aspen(4)Douglas Fir (4)Southern Pine (4)Hemlock (Western) (4)Ponderosa Pine (4)Flame SpreadIndex140505075–1751057070405515001250Flame Spread Class750CBBCCBBBB5002500(1) PFS Corporation, Report No. WR-94105; aspen TimberStrand LSL.(2) Warnock Hersey, Fire Laboratory Division, Report No. 3521; Douglas fir Parallam PSL.(3) Warnock Hersey, Fire Laboratory Division, Report No. 3815; Douglas fir Microllam LVL.(4) Design for Code Acceptance 1, American Wood Council.Weyerhaeuser Fire-Rated Assemblies and Sprinkler Systems Guide TJ-15004 September 2019
ONE-HOUR FLOOR/CEILING, ROOF/CEILING ASSEMBLIESLightweight concrete or approved gypsum concrete topping with a ppropriate sheathing can be substituted for the decking material shown in any of these assemblies.ICC-ESESR-1153 Assemby AIntertekWNR FCA 60-11ICC-ESESR-1153 Assembly BIntertekWNR FCA 60-01WNR FCA 60-03PFS1. Double wood floor2. TJI joist with minimum 1½" flange depth (see TJI JoistSpecifications table on page 16 for flange sizes)3. Fixture protection4. 24" x 48" recessed light fixture5. Cold-rolled channels6. 12" air diffuser7. Minimum 1"-thick (4 pcf minimum) mineral wool blankets5 8" acoustical panels, 24" x 24" or 24" x 48", supported by an8. approved exposed fire‑rated suspension system1210"min.78561. 48/24 tongue-and-groove, span-rated sheathing (Exposure 1),glued with a subfloor adhesive and nailed.2. Two layers 5 8" Type X gypsum board complying with ASTM C1396or two layers of ½" Type C gypsum board.3. TJI joist4. 3½"-thick glass fiber insulation* (optional)4315. Resilient channels (required if insulation is used, optional ifinsulation is omitted) FA-1*See ESR-1153 of PFS listing for other insulation options.ICC-ESESR-1153 Assembly C 1. 48/24 tongue-and-groove, span-rated sheathing (Exposure 1),glued with a subfloor adhesive and nailed.2. TJI joist3. 5 8" ceiling panels, 24" x 24"4. Fixture protection5. ½" Type C gypsum board or 5 8" Type X gypsum board6. 24" x 48" recessed light fixture7. 6" x 12" opening for return air8. 12" diameter diffuser opening9. Steel suspension grid53Note: For information on IIC and STC ratings for Assembly B,see Sound Performance of Trus Joist TJI Joist Fire Rated FloorAssemblies, TJ-4035.422112"min.8957643Note: Additional restrictions apply to Intertek's verison of this listing.Refer to WNR FCA 60-08 for additional information.ICC-ESESR-1153 Assembly DIntertekWNR FCA 60-051. 48/24 tongue-and-groove, span-rated sheathing (Exposure 1)2. TJI joist with minimum 13 8" flange thickness (see TJI JoistSpecifications table on page 16 for flange sizes)3. No. 26 gauge galvanized steel furring channel installed perpendicular to joists spaced 24" on-center. Furring channelsspaced 1½" from and on each side of wallboard end joints and24" on‑center away from end joints. Channel secured to joists withsupport clips (item 4) at each joist location. At channel splices,adjacent pieces overlapped 6" and tied with double strand ofNo. 18 SWG galvanized steel wire at each end of overlap.4. Simpson Strong-Tie Co. Type CSC support clips to be used to supportfurring channels at the intersection with each joist. Support clipsnailed to side of joist b ottom flange with 1½" long No. 11 gauge nails.5. Stabilizer strap (not shown). ¾" x 6" No. 24 gauge g alvanized-steelstrap used to prevent rotation of the support clips at wallboard endjoints and along walls.6. Minimum 1"-thick (6 pcf minimum) mineral wool blankets7. ½" Type C gypsum board for Assembly D (5 8" Type X gypsum forFCA 60-05)213467For additional construction information on these assemblies, see ICC-ES reports for the U.S. and Intertek listings for the U.S. and Canada.Weyerhaeuser Fire-Rated Assemblies and Sprinkler Systems Guide TJ-15005 September 2019
ONE-HOUR FLOOR/CEILING, ROOF/CEILING ASSEMBLIESLightweight concrete or approved gypsum concrete topping with a ppropriate sheathing can be substituted for the decking material shown in any of these assemblies.ICC-ESESR-1153 Assembly E1. Double wood floor or single layer of 48/24 tongue-and-groovespan-rated sheathing (Exposure 1)2. TJI joist3. An approved ceiling system that will provide a 40‑minute fi nishrating213ICC-ESESR-1153 Assembly FIntertekWNR FCA 60-07 1. 48/24 tongue-and-groove, span-rated sheathing (Exposure 1),glued with a subfloor adhesive and nailed5 8" Type C gypsum board2. 3. 117 8" deep TJI 560D joist minimum (minimum flange size forthis assembly is 1½" thick x 3½" wide). Joists spaced at 24"on-center, maximum.4. Resilient channel at 16" on-center5. Minimum 1½"-thick (2.5 pcf minimum) mineral wool batts14352Typical detail for buttjoints perpendicular toframing membersTWO-HOUR FLOOR/CEILING, ROOF/CEILING ASSEMBLYLightweight concrete or approved gypsum concrete topping with a ppropriate sheathing can be substituted for the decking material shown in any of these assemblies.ICC-ESESR-1153 Assembly GIntertekWNR FCA 120-31. 48/24 tongue-and-groove, span-rated sheathing (Exposure 1)2. TJI joist, 24" on‑center maximum3. Optional glass fiber insulation, unfaced batts, 3½" thick inplenum, supported by stay wires 12" on‑center and centered onjoist bottom flanges4. Three layers of 5 8" Type C gypsum board5. Resilient channels at 16" on-center located between first andsecond layers of gypsum board125Typical resilientchannel andgypsum board attachment54234For additional construction information on these assemblies, see ICC-ES reports for the U.S. and Intertek listings for the U.S. and Canada.Weyerhaeuser Fire-Rated Assemblies and Sprinkler Systems Guide TJ-15006 September 2019
45-MINUTE FLOOR/CEILING ASSEMBLIES FOR CANADALightweight concrete or approved gypsum concrete topping with a ppropriate sheathing can be substituted for the decking material shown in any of these assemblies.IntertekWNR FCA 45-01Currently, a 45-minute floor/ceiling system is only usedin Canada. For additionalconstruction information,see Intertek listings.IntertekWNR FCA 45-06Currently, a 45-minute floor/ceiling system is only usedin Canada. For additionalconstruction information,see Intertek listings.1. 48/24 tongue-and-groove, span-rated sheathing (Exposure 1)2. TJI joist3. Single layer 5 8" Type X gypsum board4. Optional resilient channels at 16" on-centre5. If resilient channels are used, optional 3½"-thick (minimum)glass fibre insulation or non‑combustible insulation, rated R-30 orless, may be added.4Note: For concrete topping applications, a single layer of 40/20span-rated sheathing (Exposure 1) over joists at 24" on-centre with1½" lightweight concrete or 1" of gypsum concrete is an alloweddeck alternative. If the joists are spaced no more than 20" on‑centre,¾" gypsum concrete topping is permitted.74 3535211. 48/24 tongue-and-groove, span-rated sheathing (Exposure 1).40/20 tongue-and-groove, span-rated sheathing (Exposure 1) ispermitted with proprietary gypsum as listed in WNR FCA 45-06.2. TJI joist3. Proprietary 5 8" Type C gypsum board4. Resilient channels at 16" on-centre, maximum5. Optional (not required): Minimum 3½"-thick glass fibre insulationor non‑combustible insulation, rated R-30 or lessWeyerhaeuser Fire-Rated Assemblies and Sprinkler Systems Guide TJ-150021September 2019
FIRE-RESISTANCE-RATED CENTER-WALL ASSEMBLIESRoof Level Application Only: TJI roof joists with non-load-bearing rim board only supporting limited roof load.Intertek14WNR/RB 60-01Fire-Resistance-Rating: 1 hourRoof level1. Min. 11 8"-thick TJ Rim Board or TimberStrand LSL.2. Rated or unrated roof/ceiling assembly with TJI joists runningparallel or perpendicular to the wall. Ceiling membrane not required.3. Fire-resistance-rated wall construction. Thickness of supportingwall must provide adequate bearing for TJI joists.4. Blocking (if required).223Top Floor Application: Double wall with non-load-bearing rim board only supporting limited dead load from wall above.IntertekWNR/RB 60-02Fire-Resistance-Rating: 1 hour11. Roof truss or joist, running parallel to wall.2. Fire-resistance-rated wall construction. Thickness of supportingwall must provide adequate bearing for TJI joists.3. Rated or unrated floor/ceiling assembly with TJI joists runningparallel or perpendicular to the wall. Ceiling membrane not required.4. Min. 11 8"-thick thick TJI Rim Board or TimberStrand LSL.5. Blocking (if required).254332Designs above as evaluated by Intertek Testing Services. Refer to Intertek SPEC ID : 39709 at http://bpdirectory.intertek.com.For specific information on rim board applications, see I CC-ES ESR-1387 in the U.S. and Intertek CCRR-0222C in Canada.Weyerhaeuser Fire-Rated Assemblies and Sprinkler Systems Guide TJ-15008 September 2019
FIRE-RESISTANCE-RATED CENTER-WALL ASSEMBLIESMulti-Story Application: Double bearing wall with load-bearing rim board supporting full design load. Load applied individually to each side of thewall assembly.IntertekWNR/RB 60-03Fire-Resistance-Rating: 1 hour or 45 minutes (per table)1. Roof/ceiling or floor/ceiling assembly.2. Fire-resistance-rated wall construction. Thickness of supporting wallmust provide adequate bearing for TJI joists.3. Rated or unrated floor/ceiling assembly with TJI joists runningparallel or perpendicular to the wall. Ceiling membrane as requiredfor #5 rim board protection.4. Min. 11 8"-thick TJ Rim Board or TimberStrand LSL.5. Rim board protection provided by combination of ceiling membraneand direct-applied protection as detailed in table below.Direct-applied Protection Attach direct-applied protection to occupancy side of rim board.Direct-applied protection may be continuous or discontinuous.Discontinuous protection must be notched at the four corners to fittight to joist flanges and web, or the space between the I-joist weband direct-applied protection must be filled with a web stiffener(1 16" gap between top flange and stiffener). Attach first layer of gypsum with a min. of four 1½" Type W screws ata max. spacing of 12" o.c., and second layer of gypsum with a min.of four 2" Type W screws at a max. spacing of 12" o.c. Where Type Xgypsum is required, Type C may be substituted.6. Blocking (if required).1126455332Direct-Applied ProtectionItemABCDEFGMin.Layers2111111H1I–Min. ½" Type X gypsumMin. 5 8" Type X gypsumMin. 11 8" material from #4Min. 11 8" material from #4Min. 5 8" Type X gypsumMin. ½" Type X gypsumMin. ½" Type X gypsumMin. ½" unrated gypsum or 1½"mineral wool batt insulationfriction fit in place–J––MaterialCeiling Membrane . ½" Type X gypsum1Unrated ½" gypsum1Unrated ½" gypsum1Min. ½" Type X gypsum1Min. 5 8" Type X gypsum1Min. 5 8" Type X gypsum1-hour rated ceiling of (1) 5 8" Type C,(1) 1/2" Type C, or (2) 1/2" Type X Resistance-Rating: 1 hour11. Roof/ceiling or floor/ceiling assembly.2. One-hour fire-resistance-rated wall construction. Thickness ofsupporting wall must provide adequate bearing for TJI joists.3. Rated or unrated floor/ceiling assembly with TJI joists (maximum16" depth) running parallel or perpendicular to the wall. Minimum½" regular gypsum ceiling membrane.4. 1¾"-thick 1.5E (minimum) TimberStrand LSL with maximumvertical load of 2,000 plf ASD (unfactored) per rim board member.5. For rim board exceeding 117 8" depth, TJI joist blocking placed at4' o.c. is required at walls running parallel to floor joists.1254332Designs above as evaluated by Intertek Testing Services or PFS-TECO.Refer to Intertek SPEC ID : 39709 at https://bpdirectory.intertek.com or r specific information on rim board applications, see I CC-ES ESR-1387 in the U.S. and Intertek CCRR-0222C in Canada.Weyerhaeuser Fire-Rated Assemblies and Sprinkler Systems Guide TJ-15009 Critical gypsum board placement shown in blueSeptember 2019
FIRE-RESISTANCE-RATED CENTER-WALL ASSEMBLIESMulti-Story Application: Single bearing wall with load bearing rim board supporting full design load.IntertekWNR/RB 60-04Fire-Resistance-Rating: 1 hour or 45 minutes (per table)151. Fire-resistance-rated wall construction. Thickness of supportingwall must provide adequate bearing for TJI joists.2. Rated or unrated floor/ceiling assembly with non-continuous TJI joists running parallel or perpendicular to the wall, abutting tocontinuous rim board. Ceiling membrane as required for #4 rimboard protection.3. Min. 11 8"-thick TJ Rim Board or TimberStrand LSL.4. Rim board protection provided by combination of ceiling membraneand direct-applied protection as detailed in table below.Direct-applied Protection Attach direct-applied protection to occupancy side of rim board.Direct-applied protection may be continuous or discontinuous.Discontinuous protection must be notched at the four corners to fittight to joist flanges and web, or the space between the I-joist weband direct-applied protection must be filled with a web stiffener(1 16" gap between top flange and stiffener). Attach gypsum with a min. of four 1½" Type W screws at a max.spacing of 12" o.c. Where Type X gypsum is required, Type C may besubstituted.5. Blocking (if required).6. Sawn lumber joist.344221Alternate Detail1634421Direct-Applied ated ½" gypsum (each side)Min. 11 8" material from #3–Designs above as evaluated by Intertek Testing Services. Refer to Intertek SPEC ID : 39709 at https://bpdirectory.intertek.com.For specific information on rim board applications, see I CC-ES ESR-1387 in the U.S. and Intertek CCRR-0222C in Canada.Weyerhaeuser Fire-Rated Assemblies and Sprinkler Systems Guide TJ-150010 Ceiling Membrane ProtectionMin.MaterialLayers51Min. 8" Type X gypsum1Min. ½" Type X gypsum1Min. ½" Type X gypsum1Min. ½" Type X gypsumRating(min.)60606045Critical gypsum board placement shown in blueSeptember 2019
FIRE-RESISTANCE-RATED CENTER-WALL ASSEMBLIESMulti-Story Application: Single bearing wall with load bearing rim board supporting full design load.IntertekWNR/RB 60-05Fire-Resistance-Rating: 1 hour or 45 minutes (per table)1. Fire-resistance-rated wall construction. Thickness of supportingwall must provide adequate bearing for TJI joists.2. Rated or unrated floor/ceiling assembly. Continuous TJI joistsacross the wall with discontinuous rim board. Ceiling membrane asrequired for #4 rim board protection.3. Min. 11 8"-thick TJ Rim Board or TimberStrand LSL.4. Rim board protection provided by combination of ceiling membraneand direct-applied protection as detailed in table below.Direct-applied Protection Attach direct-applied protection to occupancy side of rim board.Direct-applied protection may be continuous or discontinuous.Discontinuous protection must be notched at the four corners to fittight to joist flanges and web, or the space between the I-joist weband direct-applied protection must be filled with a web stiffener(1 16" gap between top flange and stiffener). Attach first layer of gypsum with a min. of four 1½" Type W screwsat a max. spacing of 12" o.c., and second layer of gypsum witha min. of four 2" Type W screws at a max. spacing of 12" o.c.Where Type X gypsum is required, Type C may be substituted.1344221ItemABCDEFGDirect-Applied ProtectionCeiling Membrane rsLayers5––1Min. 8" Type X gypsum451Unrated ½" gypsum (each side)1Min. 5 8" Type X gypsum601Min. 11 8" material from #31Min. ½" Type X gypsum601Min. 5 8" Type X gypsum (each side)1Min. ½" Type X gypsum602Unrated ½" gypsum (each side)1Min. ½" Type X gypsum601Unrated ½" gypsum (each side)1Min. ½" Type X gypsum451-hour-rated ceiling of (1) 5 8" Type C,––60(1) 1/2" Type C, or (2) 1/2" Type X gypsumDesign above as evaluated by Intertek Testing Services. Refer to Intertek SPEC ID : 39709 at https://bpdirectory.intertek.com.For specific information on rim board applications, see I CC-ES ESR-1387 in the
Active Fire Suppression Automatic fire sprinkler systems are commonly required by building codes in schools, office buildings, factories, and other commercial buildings. Buildings designed with sprinkler systems are allowed larger areas and a greater height than buildings designed without sprinkler systems.
