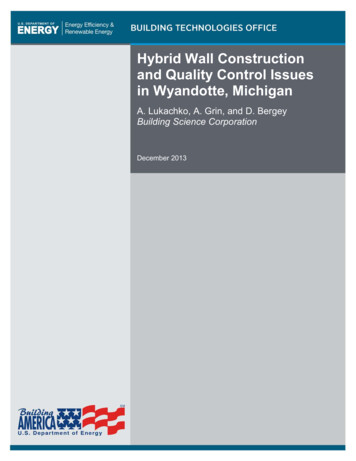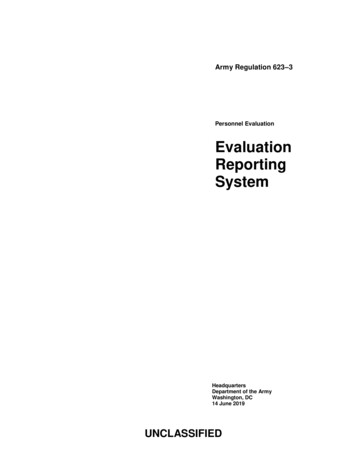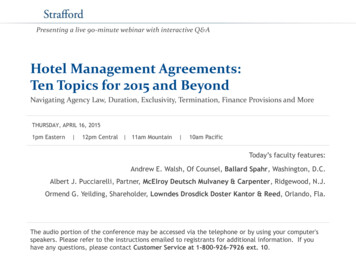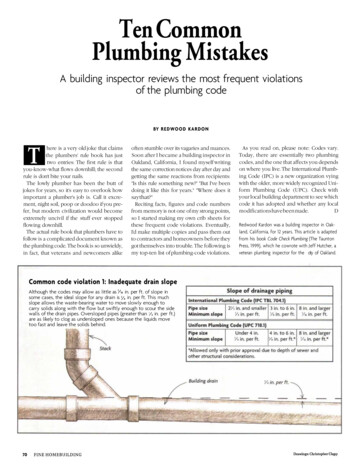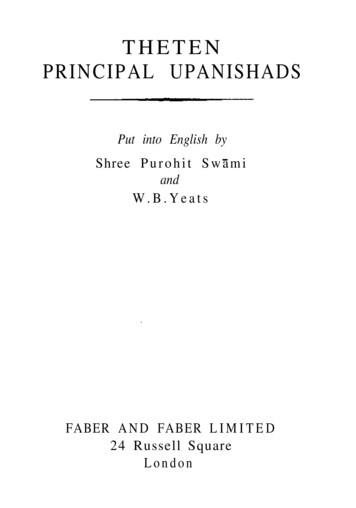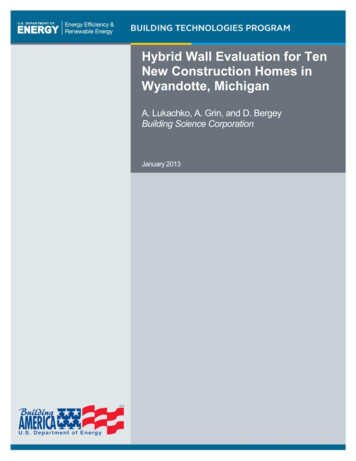
Transcription
Hybrid Wall Evaluation for TenNew Construction Homes inWyandotte, MichiganA. Lukachko, A. Grin, and D. BergeyBuilding Science CorporationJanuary 2013
NOTICEThis report was prepared as an account of work sponsored by an agency of theUnited States government. Neither the United States government nor any agencythereof, nor any of their employees, subcontractors, or affiliated partners makes anywarranty, express or implied, or assumes any legal liability or responsibility for theaccuracy, completeness, or usefulness of any information, apparatus, product, orprocess disclosed, or represents that its use would not infringe privately owned rights.Reference herein to any specific commercial product, process, or service by tradename, trademark, manufacturer, or otherwise does not necessarily constitute or implyits endorsement, recommendation, or favoring by the United States government orany agency thereof. The views and opinions of authors expressed herein do notnecessarily state or reflect those of the United States government or any agencythereof.Available electronically at www.osti.gov/bridgeAvailable for a processing fee to U.S. Department of Energyand its contractors, in paper, from:U.S. Department of EnergyOffice of Scientific and Technical InformationP.O. Box 62Oak Ridge, TN 37831-0062phone: 865.576.8401fax: 865.576.5728email: mailto:reports@adonis.osti.govAvailable for sale to the public, in paper, from:U.S. Department of CommerceNational Technical Information Service5285 Port Royal RoadSpringfield, VA 22161phone: 800.553.6847fax: 703.605.6900email: orders@ntis.fedworld.govonline ordering: www.ntis.gov/ordering.htmPrinted on paper containing at least 50% wastepaper, including 20% postconsumer waste
Hybrid Wall Evaluation for Ten New Construction Homes inWyandotte, MichiganPrepared for:The National Renewable Energy LaboratoryOn behalf of the U.S. Department of Energy’s Building America ProgramOffice of Energy Efficiency and Renewable Energy15013 Denver West ParkwayGolden, CO 80401NREL Contract No. DE-AC36-08GO28308Prepared by:A. Lukachko, A. Grin, and D. BergeyBuilding Science Corporation30 Forest StreetSomerville, MA 02143NREL Technical Monitor: Cheryn MetzgerPrepared under Subcontract No. KNDJ-0-40337-00January 2013iii
[This page left blank]iv
ContentsList of Figures . viList of Tables . viDefinitions . viiExecutive Summary . viii1 Introduction . 1234561.1 Project Background .11.2 Relevance to Building America Goals .31.3 Project Location .4Mathematical and Modeling Methods . 62.1 Energy Modeling Methods .6Experimental Methods . 73.1 Testing Methods.73.2 Collection of Utility Bill Data.8Results . 94.1 Final Energy Efficient Technology Package .94.1.1 Enclosure Specifications .94.1.2 Mechanical Specifications .114.2 Energy Analysis Results: Cost Effectiveness of the Energy Efficiency Measures .154.2.1 Background and Cost Information .154.2.2 BEopt Modeling Results .164.3 Airtightness Testing Results .19Discussion. 215.1 General .215.2 Documentation .215.3 Builder Selection and Training .225.4 Foundations .235.5 Insulation and Air Sealing .235.6 Exterior Finishing .255.7 Heating, Ventilation, and Air-Conditioning Installation .275.8 Lighting and Appliances .275.9 Sales and Marketing.285.10Purchase Price .285.11Homebuyer Education .29Conclusions . 306.1 Responses to Research Questions .306.2 Future Development for Higher Performance Levels .316.3 Gaps in Existing Measure Guidelines .326.4 Recommendations for Future Measure Guidelines.327 References . 34Appendix A: MSHDA Wyandotte, MI NSP2 Target Areas . 36Appendix B: Wyandotte NSP2 Initial Energy Analysis (November 9, 2010) . 37Appendix C: Site Visit Reports . 42Appendix D: Project Team Contact Information . 43v
List of FiguresFigure 1. Photograph of a well borehole operation for a GSHP system in the NSP2 neighborhood13Figure 2. CFIS ventilation schematic . 14Figure 3. Wyandotte NSP2 houses (Walnut 1 and 2) under construction . 14Figure 4. BEopt parametric study for Wyandotte NSP2 pilot . 17Figure 5. Final BEopt energy analysis results by end use . 17Figure 6. BEopt energy analysis by end use for measured whole-house airtightness . 18Figure 7. Final BEopt cost study . 18Figure 8. BEopt energy analysis for GSHP and ASHP options by end use . 19Figure 9. BEopt cost study for GSHP and ASHP options . 19Figure 10. Example of knockdown framing drawings with partial floor plan . 21Figure 11. Example of floor framing plan with mechanical layout. 22Figure 12. Photograph of slab edge insulation . 23Figure 13. Common points of air leakage . 24Figure 14. Common water management issues with insulating sheathing . 26Figure 15. Common exterior finishing issues . 27Figure 16. Typical duct sealing at boot and through interior partition top plate . 27Figure 17. Example real estate website listing for Wyandotte NSP2 house . 28Figure 19. 247 Walnut Parametric Results Graph . 41Unless otherwise noted, all figures were created by BSC.List of TablesTable 1. Summary of Wyandotte NSP2 Energy Efficiency Package Components . 2Table 2. Proposed NSP2 Allocations by Eligible Use (MSHDA undated) . 4Table 3. Wyandotte NSP2 Properties by Bid Package . 5Table 4. Wyandotte NSP2 Enclosure Specifications . 10Table 5. Wyandotte NSP2 Mechanical System Specifications . 12Table 6. Cost Information Summary . 16Table 7. Airtightness Test Results Summary . 20Table 8. Construction Cost and List Price for Wyandotte NSP2 Homes . 29Table 9. Basic Dimensions and Areas for 247 Walnut . 39Table 10. Building Energy Specifications . 40Table 11. Simulation Results for 247 Walnut . 40Table 12. Industry Team Member Contact Information . 43Unless otherwise noted, all tables were created by BSC.vi
r changes per hour at 50 PascalsAir source heat pumpBuilding America ProgramBuilding Energy OptimizationBuilding Science CorporationClosed-cell spray polyurethane foamCentral fan integrated supplyCompact fluorescent lightingCubic foot per minuteConcrete masonry unitCoefficient of performanceDomestic hot waterEnergy Efficiency and Conservation Block GrantEnergy factorExpanded polystyreneSquare footGround source heat pumpHome Energy Rating SystemHeating seasonal performance factorU.S. Department of Housing and Urban DevelopmentInchMillion British thermal unitsMichigan State Housing Development AuthorityNeighborhood Stabilization Program 2OSBPapcfPICSEERSHGCSPFXPSyrOriented strand boardPascalPounds per cubic footPolyisocyanurateSeasonal energy efficiency ratioSolar heat gain coefficientSpray polyurethane foamExtruded polystyreneYearvii
Executive SummaryUnder the Wyandotte Neighborhood Stabilization Program 2 (NSP2), 20 new houses are beingbuilt and 20 existing houses are being retrofitted in Wyandotte, Michigan. This report details thedesign and construction of 10 new houses in the program. Wyandotte is part of a program led bythe Michigan State Housing Development Authority consortium, which is funded by the U.S.Department of Housing and Urban Development under the NSP2. The City of Wyandotte hasalso been awarded Energy Efficiency and Conservation Block Grant funds from the U.S.Department of Energy that are being used to develop a district ground source heat pump (GSHP)system to service the project.This report examines the energy efficiency recommendations for new construction at thesehomes. The report will be of interest to builders of high performance homes in a cold-climatezone, particularly where affordability is a priority. Building code officials, designers, andhomeowners might also find value in the results of this project.All of the homes were constructed and fully commissioned by spring 2012. Building ScienceCorporation explored the following research goals and questions with the 10 test houses:1. Does the proposed hybrid wall assembly meet expectations for whole-building airtightness and construction efficiency?2. Can water management details for insulating sheathing be cost-effectively executed bythe construction team?3. Does the total project cost fall within the project requirements and deliver higher thanexpected energy performance?4. Is the sizing method for the GSHP accurate for small houses with high thermal resistanceenclosures?5. Can the GSHP unit be reduced in size to accommodate additional homes on the samewell?Results from this research work suggest that the technology package employed (which includes ahybrid insulating sheathing and a spray foam insulation, above-grade wall with AdvancedFraming) does meet the whole-house water, air, and thermal control performance specificationestablished for this project, along with the project’s affordability goals. The technologyspecification for the NSP2 houses has achieved a 37% reduction in whole-house energy userelative to the Building America Benchmark. This consistent result has been achieved in aconstruction setting that involves several general contractors building the same floor plan withdifferent trades and work processes.viii
1IntroductionThis report describes work conducted by the Building Science Corporation (BSC) BuildingAmerica [BA] Research Team’s Energy Efficient Housing Research Partnerships project. 1 Thistechnical report covers 10 single-family new homes in Wyandotte, Michigan.Through the pilot community evaluation in Wyandotte, BSC has acquired important informationabout the performance of energy efficient technology packages designed for U.S. Department ofHousing and Urban Development (HUD) NSP2 projects in a cold climate. This researchaddresses the following important gaps and barriers: Affordable high performance enclosure assemblies Complete high performance technology packages for affordable homes.Through this work, BSC also collected information about cost and implementation issues withhybrid high R-value assemblies.1.1 Project BackgroundWyandotte NSP2 project partners are building 20 new houses and retrofitting 20 existing housesin Wyandotte. This project is part of a consortium led by the Michigan State HousingDevelopment Authority (MSHDA), which is funded by HUD under the NSP2. 2 The City ofWyandotte has also been awarded Energy Efficiency and Conservation Block Grant (EECBG)funds from the U.S. Department of Energy that are being used to develop a district ground sourceheat pump (GSHP) system to service the project (Table 1). 3The first 10 new houses constructed in this NSP2 project were selected as part of the BAresearch project.Research work undertaken by BSC on this project is connected to previous research work onhigh R-value enclosures, the effectiveness of ventilation systems, and other whole-house energyefficiency packages for affordable housing, described later. In 2010, BSC undertook a project toestablish a cold-climate energy efficiency package working with the first three houses inWyandotte’s NSP2 program (Lukachko and Bergey 2010).Hybrid wall assemblies have been studied and reported on by BSC in 2010 as part of a high Rvalue wall assembly study (Straube and Smegal 2009), and research work on this technologycontinues. The 2009 study compares many traditional and nontraditional assemblies in terms ofthermal control, moisture control, cost, and constructability. Findings indicate that a wood framewall with insulating sheathing and a secondary layer of high density spray foam is a costeffective approach to attaining the thermal resistance and airtightness expected of a high R-valueenclosure. In addition, this approach reduces the risk of wintertime interstitial condensation. Inthe configuration examined, the balance of the cavity can be filled with lower cost insulation.1See www.buildingamerica.gov for more information.See tml for more information about the Michigan StateHousing Development Authority program. See ams/neighborhoodspg/arrafactsheet.cfm for more information about the NSP2.3See www1.eere.energy.gov/wip/eecbg.html for more information about the DOE EECBG grant.21
Table 1. Summary of Wyandotte NSP2 Energy Efficiency Package ComponentsWyandotte NSP2 SpecificationsNSP2 Program SpecificationsBuilding EnclosureR-45 unvented cathedralized attic5-in. ccSPF to underside of roofRoofsheathing with R-13 fiberglass batt incavityR-32 hybrid insulation walls with2-in. EPS insulating sheathing (R-7);2-in. ccSPF to inside of wall sheathingWalls(R12);R-13 fiberglass batt insulation in studcavity (R-13)R-10 full-width subslab insulation withBasement Floors2-in. XPS insulation (R-10)R-13 full-height interior insulation withBasement Walls2-in. PIC insulation (R-13)WindowsAbove grade: Vinyl double-glazed(U 0.32, SHGC 0.32)Basement: glass block windows(U 0.6, SHGC 0.6)InfiltrationMechanical Systems2.2 ACH50HeatingGSHP, 3.7 COPCoolingGSHP, 3.7 COPDHW0.94-EF electric tank water heaterDuctsAll ducts in conditioned spaceVentilationCFIS supply-only as per ASHRAE 62.2(ASHRAE 2010)Appliances andLightingLightingAppliances100% fluorescentENERGY STAR appliances2010 BA BenchmarkR-38R-13 batt R-5insulating sheathingUninsulatedUninsulatedAbove grade: U 0.35,SHGC 0.35Basement: glass blockwindows(U 0.6, SHGC 0.6)8.8 ACH507.2-HSPF air source heatpump10-SEER air source heatpump0.86-EF electric tankwater heaterR-6 ductwork in attic,15% total leakage45-cfm continuousventilation withASHRAE 62.2-ratedexhaust fan33% fluorescentStandard appliancesNotes: EPS, expanded polystyrene; XPS, extruded polystyrene; PIC, polyisocyanurate; SHGC, solar heat gaincoefficient; ACH50, air changes per hour at 50 Pa; COP, coefficient of performance; HSPF, heating seasonalperformance factor; SEER, seasonal energy efficiency ratio; DHW, domestic hot water; EF, energy factor; CFIS,central fan integra
Department of Housing and Urban Development under the NSP2. The City of Wyandotte has also been awarded Energy Efficiency and Conservation Block Grant funds from the U.S. Department of Energy that are being used to develop a district grou
