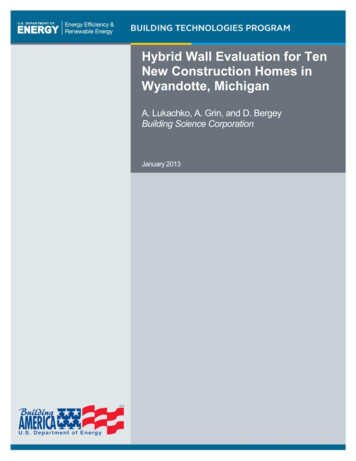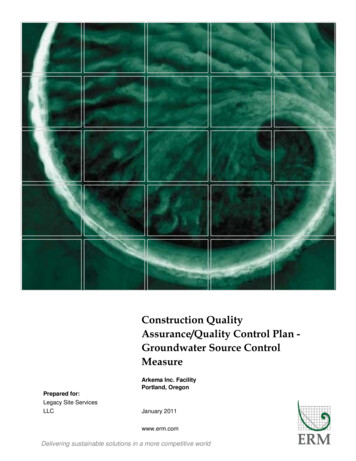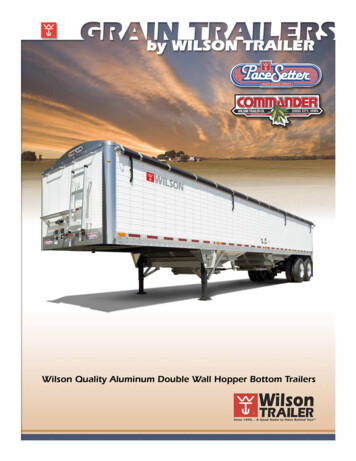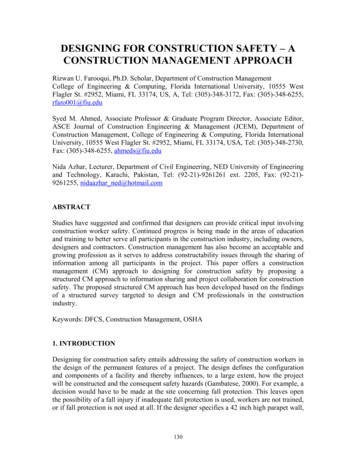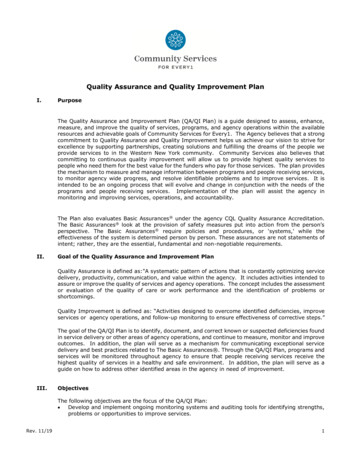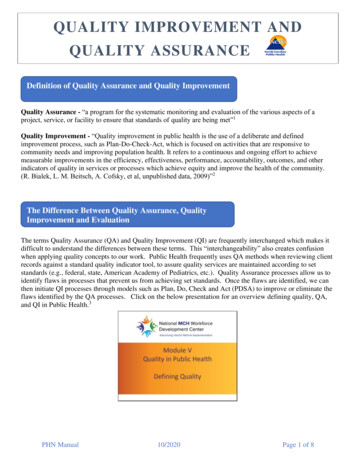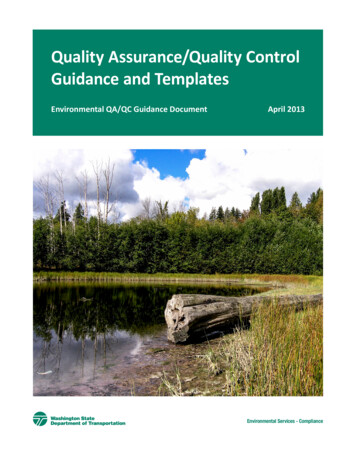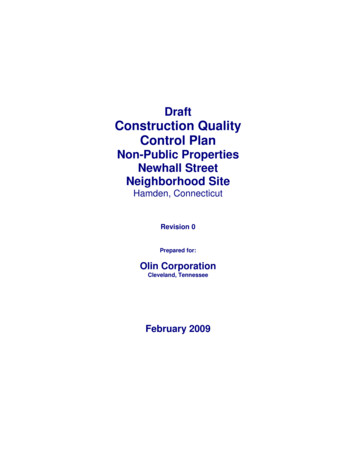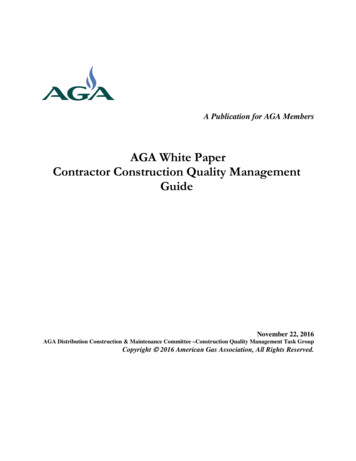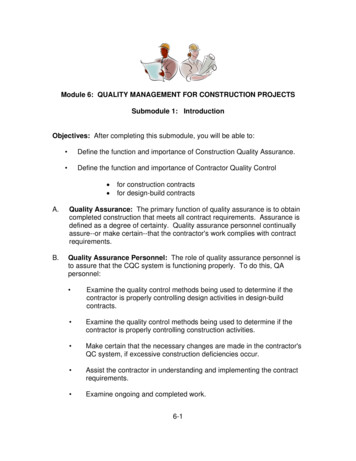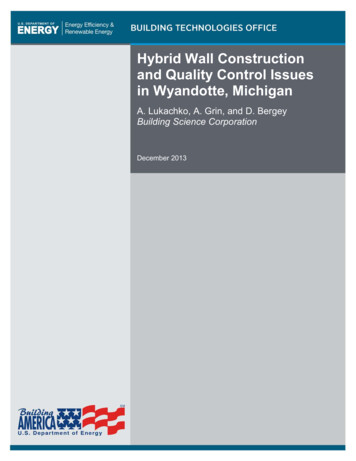
Transcription
Hybrid Wall Constructionand Quality Control Issuesin Wyandotte, MichiganA. Lukachko, A. Grin, and D. BergeyBuilding Science CorporationDecember 2013
NOTICEThis report was prepared as an account of work sponsored by an agency of the United States government.Neither the United States government nor any agency thereof, nor any of their employees, subcontractors, oraffiliated partners makes any warranty, express or implied, or assumes any legal liability or responsibility for theaccuracy, completeness, or usefulness of any information, apparatus, product, or process disclosed, orrepresents that its use would not infringe privately owned rights. Reference herein to any specific commercialproduct, process, or service by trade name, trademark, manufacturer, or otherwise does not necessarilyconstitute or imply its endorsement, recommendation, or favoring by the United States government or any agencythereof. The views and opinions of authors expressed herein do not necessarily state or reflect those of theUnited States government or any agency thereof.Available electronically at http://www.osti.gov/bridgeAvailable for a processing fee to U.S. Department of Energyand its contractors, in paper, from:U.S. Department of EnergyOffice of Scientific and Technical InformationP.O. Box 62Oak Ridge, TN 37831-0062phone: 865.576.8401fax: 865.576.5728email: mailto:reports@adonis.osti.govAvailable for sale to the public, in paper, from:U.S. Department of CommerceNational Technical Information Service5285 Port Royal RoadSpringfield, VA 22161phone: 800.553.6847fax: 703.605.6900email: orders@ntis.fedworld.govonline ordering: http://www.ntis.gov/ordering.htmPrinted on paper containing at least 50% wastepaper, including 20% postconsumer waste
Hybrid Wall Construction andQuality Control Issues in Wyandotte, MichiganPrepared for:The National Renewable Energy LaboratoryOn behalf of the U.S. Department of Energy’s Building America ProgramOffice of Energy Efficiency and Renewable Energy15013 Denver West ParkwayGolden, CO 80401NREL Contract No. DE-AC36-08GO28308Prepared by:A. Lukachko, A. Grin, and D. BergeyBuilding Science Corporation30 Forest StreetSomerville, MA 02143NREL Technical Monitor: Cheryn MetzgerPrepared under Subcontract No. KNDJ-1-40337-03December 2013iii
[This page left blank]iv
ContentsList of Figures . viList of Tables . viDefinitions . viiExecutive Summary . viii1 Introduction . 12341.1 The Purpose of This Research Project .11.2 Previous Building America Research Work With the Michigan NSP2 Program .21.3 Michigan Neighborhood Stabilization Program 2 Energy Efficiency Technology Package21.4 Research Questions .4Research and Development of Hybrid Insulation High R-Value Enclosures . 52.1 High R-Value Enclosures .52.2 Hybrid Insulation Assemblies .72.2.1 Hybrid Insulation Wall and Roof Assemblies for Wyandotte .82.2.2 Cost Comparison to Other High R-Value Assemblies .102.3 Quality Assurance for Whole-House Airtightness .12Evaluating Hybrid Insulation High R-Value Enclosures in Wyandotte . 143.1 Design and Construction Process Results .143.1.1 Airtightness Test Too Late; Moved to Earlier Stage .143.1.2 Inaccessible Framing Cavities Found; Resolved in Drawings .163.1.3 Spray Polyurethane Foam Installation Problems Found; Resolved ThroughSpecifications and Quality Control .183.2 Whole-House Airtightness Measurement Results .19Conclusions and Recommendations . 214.1 Evaluation of the Process Changes and Results .214.2 Recommended Practices for Design .234.3 Recommended Practices for Preconstruction and Construction .244.4 Recommended Practices for Quality Control .254.5 Implications for Winter Construction Costs .264.6 Future Considerations .28References . 29Appendix: BEopt Energy Analysis . 31v
List of FiguresFigure 1. Common approaches to high R-value enclosures . 6Figure 2. Wyandotte typical wall section—hybrid insulation approach . 8Figure 3. NIST NZERTF airtightness test results . 13Figure 4. Air leakage paths identified during blower door test marked for remedial action . 16Figure 5. Missing ccSPF insulation at the bottom of rim joist . 17Figure 6. Underside of ccSPF sprayed to interior side of roof sheathing; fiberglass cavity fillinsulation removed; condensation visible . 18Figure 7. Wyandotte estimated source energy by end use . 32Figure 8. Savings versus benchmark, annualized cost . 32Unless otherwise noted, all figures were created by Building Science Corporation.List of TablesTable 1. Summary of Michigan NSP2 Energy Efficiency Package Components. 31Table 2. Current Recommended "True" Minimum R-Value ( ) Including Thermal Bridging(Straube 2010) . 5Table 3. Selection Guide for Hybrid Insulation High R-Value Walls* . 10Table 4. Summary of Incremental Costs for Various High R-Value Enclosure Technologies forTypical Wyandotte NSP2 House . 11Table 5. Ferndale, Michigan Air Infiltration Test Results . 12Table 6. 2011 Airtightness Test Results From Wyandotte NSP2 New Construction . 19Table 7. 2012 Airtightness Test Results From Wyandotte NSP2 New Construction . 19Table 8. Preconstruction Checklist for SPF Air Barrier Details . 24Table 9. BEopt Inputs for Wyandotte Builder Standard Practice, BSC Recommendations, and AsBuilt Specification . 31Unless otherwise noted, all tables were created by Building Science Corporation.vi
DefinitionsACHAir changes per hourBABuilding AmericaBSCBuilding Science CorporationccSPFClosed-cell spray polyurethane foamCFMCubic feet per minuteEFEnergy factorEPSExpanded polystyreneGSHPGround source heat pumpHUDU.S Department of Housing and Urban DevelopmentMSHDAMichigan State Housing and Development AuthorityNISTNational Institute of Standards and TechnologyNSP2Neighborhood Stabilization Program 2NZERTFNet Zero Energy Residential Test FacilityocSPFopened-cell spray polyurethane foamOSBOriented strand boardPICPolyisocyanurateSEERSeasonal energy efficiency ratioSHGCSolar heat gain coefficientXPSExtruded polystyrenevii
Executive SummaryThe Wyandotte NSP2 research project is part of a series of Building America research projectsthat have examined enclosure and mechanical systems for pre-production homes (singleprototypes and pilot projects at production scale) intended for construction in cold climatemarkets. This report is the second report on the Wyandotte NSP2 project in Wyandotte,Michigan and documents refinements to the design, construction, and quality control for the highR-value enclosure. The report will be of interest to designers and builders of production housingin cold climates.The focus of the second round of research was on using the hybrid insulation approach (using 2in. insulating sheathing with 2-in. closed-cell spray polyurethane foam [ccSPF] applied to theinterior side in the framing cavity and the remainder of the cavity filled with batt insulation) todevelop a reliable method of achieving consistently low airtightness numbers. To do this,Building Science Corporation (BSC) worked with the project team to make a series of changes tothe architectural plans, the construction schedule, and the quality control activities duringconstruction. The cost of this approach compared to other methods of constructing high R-valuewall and roof assemblies is considered.There are two primary outcomes from this research. First, the airtightness measurementsdemonstrate that with a shallow learning curve, even new builders entering the program havinglittle experience with the technology package are able to achieve consistent results that are 1.5ACH50. Second, the process changes implemented to help secure these results werestraightforward and ended up encouraging better communication between designer, builder, andthe City officials supervising the project.As construction at Wyandotte moves toward completion, BSC will continue to collect data ontest results and construction issues. However, with the recommendations for design,construction, and quality control, BSC considers the hybrid insulation approach employed for theWyandotte project to be ready for deployment in a production setting.viii
1 IntroductionThe Michigan Neighborhood Stabilization Program 2 (NSP2) project is located in Wyandotte,Michigan, a community of approximately 26,000 people located southwest of Detroit. The Cityof Wyandotte is one of 12 Michigan municipalities included in the Michigan NSP2 Consortium.These municipalities are Detroit, Highland Park, Hamtramck, Wyandotte, Flint, Saginaw,Pontiac, Lansing, Battle Creek, Kalamazoo, Grand Rapids, and Benton Harbor. The Consortiumhas received approximately 224 million in funding from U.S. Department of Housing andUrban Development (HUD) for redevelopment of blighted and vacant land within theparticipating communities. In total, Michigan NSP2 project is the largest award from HUD underthis program of the Michigan State Housing and Development Authority (MSHDA).At Wyandotte, the project team includes the City of Wyandotte, an architect working directly forthe City, Building Science Corporation (BSC), BSC’s industry partners, and five localhomebuilders. The City and the architect, with the support of BSC, have developed new houseplans for up to 30 houses to be built in the central neighborhoods of Wyandotte.This research report describes the results of work completed in 2012 that was focused on thedesign and construction of high R-value assemblies using a hybrid approach to insulation andairtightness.1.1 The Purpose of This Research ProjectThe Wyandotte NSP2 research project is part of a series of Building America (BA) researchprojects that have examined enclosure and mechanical systems for preproduction homes (singleprototypes and pilot projects at production scale) intended for construction in cold climatemarkets. With this work, the primary strategic objectives for BSC are:1. To develop affordable high performance enclosure assemblies.2. To develop complete high performance technology packages for affordable homes.The pilot community in Wyandotte, Michigan employs an energy-efficient technology packagethat has been designed for HUD NSP2 projects in a cold climate. Results from previous projectsin this community are described below in Section 1.3. Using the insulating sheathing with sprayfoam hybrid insulation approach to develop a reliable method of achieving consistently lowairtightness numbers was identified in an earlier phase of this research as a priority for furtherdevelopment. In 2012, BSC research addressed the following tactical objectives: Understand and document the effectiveness of new quality control procedures designedto work with hybrid enclosure assemblies. Discover and document cost and implementation issues with hybrid high R-valueassemblies. Review and report on measured energy use for affordable high performance homes.1
1.2 Previous Building America Research Work With the Michigan NSP2 ProgramBSC was involved in the Wyandotte NSP2 project at two stages prior to 2012. In 2010, BSCstudied the feasibility of building a high performance enclosure as part of the planned newconstruction specifications. Work at this stage included BEopt analysis of potential energyefficiency measures and a review of the proposed construction details, focusing on watermanagement details and thermal control issues (thermal bridging, insulation quantities, andinsulation materials). At this stage, the City of Wyandotte had set plans for a future districtground source heat pump (GSHP) system that would involve both the new and existing houses inthe NSP2 program. The objective of the GSHP system is to greatly reduce the heating andcooling costs of houses in the NSP2 district—and this is dependent on a significant reduction inheating and cooling loads through the enclosure. The GSHP planning, system design, andinstallation were contracted separately from the house design and construction and were alreadyat an advanced stage. BSC also assisted the City and the project architect in the task of reducingthe total cost of the proposed construction specification, while maintaining a high level of wholehouse energy efficiency. The completed house designs were bid for a 2011 construction start.The houses have been divided into “bid packs” of five to eight houses with each bid pack beingconstructed by a different builder. A summary of this work was published in 2010 as a referencefor other cold climate projects working within the NSP2 funding requirements for affordabilityand energy performance (Lukachko and Bergey 2010).In 2011, BSC was involved in the construction of the first 10 new houses in the program inseveral capacities:1. Preconstruction coordination and training2. Field review of construction in progress3. Support for in-progress changes to drawings, specifications, and onsite workflow4. Performance testing of completed houses5. Support for development of operation and maintenance information for homeowners.The results of this research work were published at the end of 2011 (Lukachko and Grin 2011).Data on GSHP performance were not available at this time. The 2011 report addressed theconstruction issues (see Section 1.4) with the hybrid insulation approach to high R-value wallsand the results of airtightness measurements. In general, the project showed that respectablewhole house airtightness measurements could be achieved by relatively inexperiencedhomebuilders, but underlined the importance of preconstruction planning and attention to watermanagement and airtightness details at the drawing stage.1.3Michigan Neighborhood Stabilization Program 2 Energy EfficiencyTechnology PackageThe energy efficiency technology package used for the Wyandotte NSP2 houses in 2012 wassimilar to the specification that was developed in previous years (see Table 1 below). The housesin the NSP2 program varied by size and style, but with only minor variations, the technologyspecification was consistent for each house.2
Table 1. Summary of Michigan NSP2 Energy Efficiency Package ComponentsENCLOSURESPECIFICATIONSWindows ManufacturerWindows U-valueWindows SHGCInfiltration SpecificationDark color asphalt shingles on rafter roof—unventedcathedralized attic5 in. (R-30) ccSPF on underside of roof,R-19 fiberglass batt belowAdvanced framed 2 6 wall structure with hybridinsulation approach using insulating sheathing andspray foam with fiberglass batt in the wall cavity2 in. (R-10) XPS sheathing, 2 in. depth (R-12) ccSPFto interior of sheathing inside framing cavity, 3½ in.(R-12) fiberglass to fill balance of cavityConditioned basement/crawlspace2 in. PIC (R-13) on interior of foundation walls or 2in. (R-12) ccSPF; 2 I n. XPS (R-10) subslabDouble-pane vinyl-framed with LoE3 spectrallyselective glazingAndersonU 0.28SHGC 0.292.5 in.2 leakage area/100 ft2 enclosure @ 50 PaMECHANICAL SYSTEMSSPECIFICATIONSHeating DescriptionHeating Manufacturer and ModelCooling DescriptionCooling Manufacturer and Model9.2 HSPF GSHPWaterFurnace18 SEER GSHPWaterFurnaceTank electric water heater with desuperheater(EF 0.98)Roof DescriptionRoof InsulationWalls DescriptionWalls InsulationFoundation DescriptionFoundation InsulationWindows DescriptionDomestic Hot Water DescriptionDomestic Hot Water Manufacturerand ModelConditioned Air DistributionDescriptionConditioned Air DistributionLeakageVentilation DescriptionVentilation Manufacturerand ModelReturn Pathways DescriptionRheemR-6 flex ducts in conditioned unventedcathedralized atticMaximum 5% duct leakage to outsideSupply-only system with Aprilaire 8126 VCS, 33%,meets ASHRAE 62.2Duty Cycle: 10 min on; 20 min off,50 CFM average flowAprilaire 8126 VCS fan cyclerCentral return on first floor, jump ducts in bedrooms3
From the outset, Wyandotte had the goal of constructing affordable, durable, energy-efficienthouses that would become long-term assets to their owners and to the community. There are acouple of important considerations that influenced the technology included in the package.The first consideration was that a portion of all completed houses were to be sold to low-incomefamilies. The City wanted to ensure that the cost to operate and maintain these houses would bemuch lower than the costs that the homeowners would expect in typical housing.The second consideration had to do with the fit with a planned district GSHP system. Before thehousing construction program started, it was decided that Wyandotte Municipal Services—theprovider of electricity through a City-owned plant—would develop a series of wells in the NSP2neighborhoods that could be used to supply heating and cooling to the
At Wyandotte, the project team includes the City of Wyandotte, an architect working directly for the City, Building Science Corporation (BSC), BSC’s industry partners, and five local homebuilders. The City and the arc
