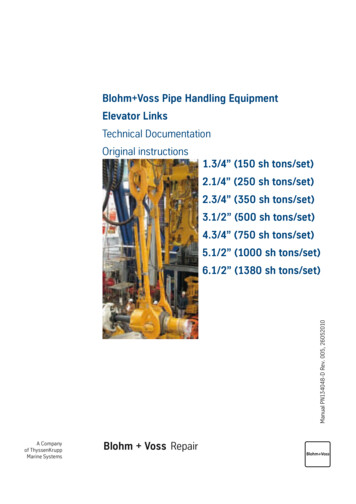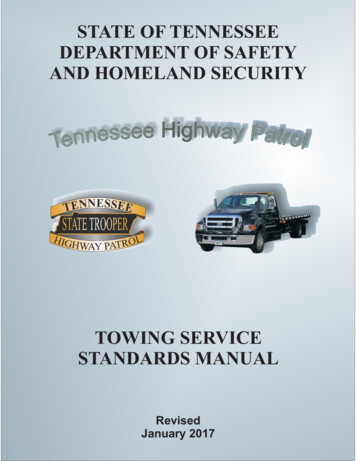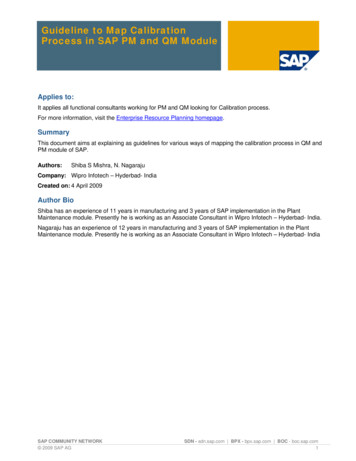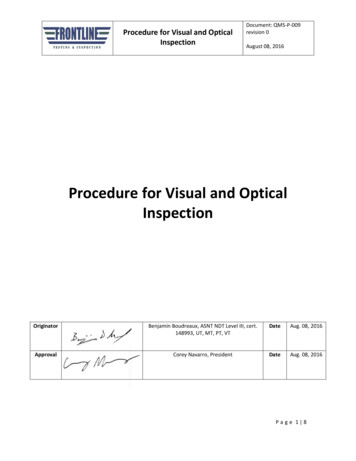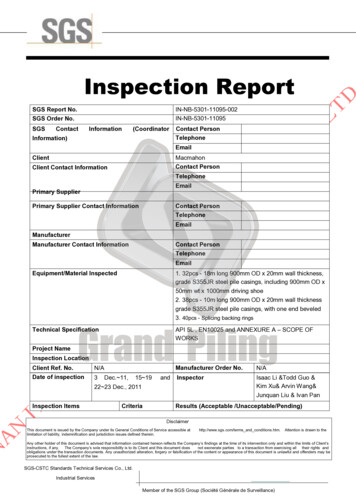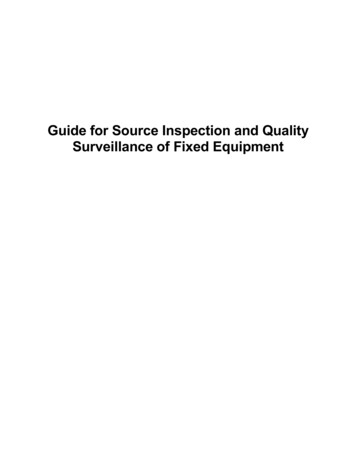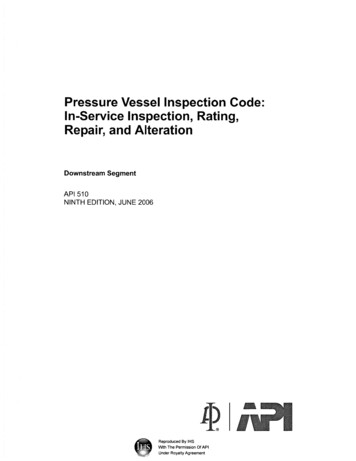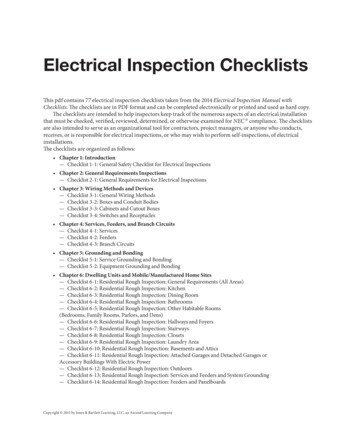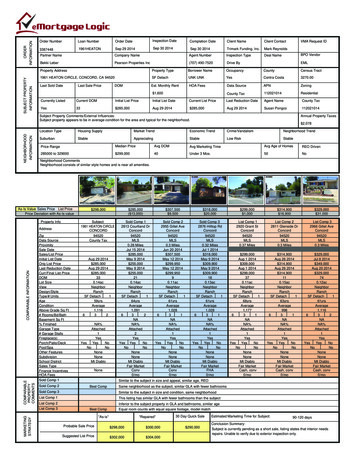
Transcription
ORDERINFORMATIONINFORMATIONSUBJECT PROPERTYLoan NumberOrder DateInspection DateCompletion DateClient NameClient Contact33874481961HEATONSep 29 2014Sep 30 2014Sep 30 2014Trimark Funding, Inc.Mark ReynoldsDeal NamePartner NameCompany NameAgent NumberInspection TypeBekki LeberPearson Properties Inc(707) 490-7520Drive ByVMA Request IDBPO VendorEMLProperty AddressProperty TypeBorrower NameOccupancyCountyCensus Tract1961 HEATON CIRCLE, CONCORD, CA 94520SF DetachUNK UNKYesContra Costa3270.00Est. Monthly RentHOA FeesData SourceAPNZoningCounty Tax112021014ResidentialLast Sold DateLast Sale PriceDOM 1,600Currently ListedCurrent DOMInitial List PriceInitial List DateCurrent List PriceLast Reduction DateAgent NameYes33 285,000Aug 29 2014 285,000Aug 29 2014Susan PongcoCounty Tax112021014Subject Property Comments/External Influences:Subject property appears to be in average condition for the area and typical for the neighborhood.INFORMATIONNEIGHBORHOODOrder NumberLocation TypeHousing bleLow RiskNeighborhood TrendStableAvg DOMAvg Marketing TimeAvg Age of HomesREO Driven285000 to 329000 299,00040Under 3 Mos.50NoNeighborhood CommentsNeighborhood consists of similar style homes and is near all amenities.Property InfoCOMPARABLE INFORMATIONEconomic TrendMedian PriceAddressCOMPARABLEPROPERTYCOMMENTS 2,078Market TrendPrice RangeAs-Is Value Sales Price List PricePrice Deviation with As-Is valueMARKETINGSTRATEGYAnnual Property TaxesZipData SourceProximitySale DateSales/List PriceInitial List DateOrig List PriceLast Reduction DateCurr/Final List PriceDOMLot SizeViewDesign/StyleType/# UnitsAgeConditionAbove Grade Sq Ft# Rooms/Bd/BathBasement Sq Ft% FinishedGarage Type# Garage StallsFireplace(s)Porch/Patio/DeckPool/SpaOther FeaturesSubdivisionSchool DistrictSales TypeFinance IncentivesHOA FeesSold Comp 1Sold Comp 2 298,000 285,000( 13,000)Subject1961 HEATON CIRCLECONCORD94520County TaxAug 29 2014 285,000Aug 29 2014 285,000330.14acNeighborRanchSF NoNoNoneNoneMt DiabloNone 307,500 9,500Sold Comp 12813 Courtland DrConcord94520MLSggggggg0.28 MilesJul 15 2014 285,000May 9 2014 255,000May 9 2014 255,000210.14acNeighborRanchSF Detach164yrsAverage1,091632NANA%Attached2YesYes YesNoNoNoNoneNoneMt DiabloFair MarketConv0/mo 318,000 20,000Sold Comp 22955 Gillet AveConcord94520MLS0.3 MilesJun 20 2014 307,500May 12 2014 299,950May 12 2014 299,95090.11acNeighborRanchSF NoNoNoNoneNoneMt DiabloFair MarketConv0/moSold Comp 32876 Hilltop RdConcord94520MLS0.32 MilesJul 1 2014 318,000May 9 2014 309,900May 9 2014 309,900180.13acNeighborRanchSF NoNoNoNoneNoneMt DiabloFair MarketFHA0/mo 314,900 16,900 329,000 31,000List Comp 12920 Grant StConcord94520MLS0.37 MilesList Comp 22811 Glenside DrConcord94520MLSggggggg0.3 MilesList Comp 32966 Gillet AveConcord94520MLSggggggg0.3 Miles 314,900Aug 26 2014 314,900Aug 26 2014 314,900110.15acNeighborRanchSF NoNoNoneNoneMt DiabloFair MarketCash, conv0/mo 329,000Jul 8 2014 349,000Aug 20 2014 329,000740.12acNeighborRanchSF NoNoNoNoneNoneMt DiabloFair MarketCash, conv0/mo 299,000Aug 1 2014 309,000Aug 1 2014 299,000370.11acNeighborRanchSF NoNoNoNoneNoneMt DiabloFair MarketCash, conv0/moSimilar to the subject in size and appeal, similar age, REOBest CompSame neighborhood as the subject, similar GLA with fewer bathroomsSold Comp 3Similar to the subject in size and condition, same neighborhoodList Comp 1This listing has similar GLA with fewer bathrooms than the subjectList Comp 2List Comp 3 299,000 1,000Best CompInferior to the subject property in GLA and bathrooms, similar ageEqual room counts with equal square footage, model match"As-is""Repaired"Probable Sale Price 298,000 300,000Suggested List Price 302,000 304,00030 Day Quick Sale 290,000Estimated Marketing Time for Subject:90-120 daysConclusion Summary:Subject is currently pending as a short sale, listing states that interior needsrepairs. Unable to verify due to exterior inspection only.
EXTERIORCOMMENTSRoof 0Siding/Trim 0Structural 0Windows/DoorsPaint 0Exterior paint 2,000Foundation 0Garage 0Landscaping 0Fence 0REPAIR DETAILSOther 0Estimated Exterior RepairsINTERIOR 2,000COMMENTSPainting 0Walls/Ceiling 0Carpets/Floors 0Cabinets/Countertops 0Plumbing 0Electrical 0Heating/AC 0Appliances 0Door/Trim 0Cleaning 0Other 0Estimated Interior RepairsEstimated Total RepairsDate SoldList PriceSale PriceData Source 2,000CommentsPRIOR SALES&LISTING HISTORYDate Listed 0Partner Comments:This valuation is based on exterior inspection only. Interior is assumed to be in average condition. Valued in line with similar and recent sales available in the subject's neighborhood. Repairslisted are for exterior paint. Unable to provide sales with equal room counts, majority of similar sized homes in the area have 1 bathroom. List 3 is the only suitable comp available with equalroom counts. 1 REO was used to show a possible value if listing is correct. Address on the subject is faded, street sign also provided.I attest that I have researched the subject's sales history andfound no sales within the past 3 years.COMMENTSVendor Comments:Subject verified with google maps.Quality Control Comments:Sold Comp# 2 is most similar to the subject: Sold 2 is the most similar overall. Active Comp# 3 is most similar to the subject: List 3 is a model match of the subject./s/ Bekki LeberPartner SignatureBroker agreed to digital signature upon submission.Sep 30 2014 12:09PMDate
MAPAddress1961 HEATON CIRCLEL1 2920 Grant StL2 2811 Glenside DrL3 2966 Gillet AveS1 2813 Courtland DrS2 2955 Gillet AveS3 2876 Hilltop RdCitySaleDateYr BltBRBALotSizeCONCORD32.00.14ac1955Sale/List PriceDistConcord31.00.11acConcord31.00.15ac1946 299,0000.37 Miles1951 314,9000.3 MilesConcord32.00.12ac1953 329,0000.3 MilesConcord32.00.14acJul 15 20141950 285,0000.28 MilesConcord31.0Concord31.00.11acJun 20 20141953 307,5000.3 Miles0.13acJul 1 20141953 318,0000.32 Miles
Photo (Front)Photo (Addr Verification)Photo (Addr Verification)Photo (Side)Photo (Side)SUBJECT PROPERTYMapTuit Map
Photo (Street)SUBJECT PROPERTYPhoto (View across street)Photo (Street)
Sold ComparablesSOLD 1AddressBedSq FtProximityBasementConditionPool/Spa2813 Courtland Dr3Bath1091Lot Size0.28 Miles DOMNBsmt SQFTAverage StyleN / N Patio/DeckSOLD 2RanchY / NZipRoomsYr BuiltView% FinishUnitsFireplace9452061950NeighborNA%1YSales PriceSale DateFinal List PriceLast Reduction DateOriginal List PriceInitial List DateGarage Type 285,000Jul 15 2014 285,000May 9 2014 255,000May 9 2014AttachedSales PriceSale DateFinal List PriceLast Reduction DateOriginal List PriceInitial List DateGarage Type 307,500Jun 20 2014 307,500May 12 2014 299,950May 12 2014AttachedProperty/MLS Comments:Similar to the subject in size and appeal, similar age, REOAddressBedSq FtProximityBasement2955 Gillet AveBath31028Lot Size0.3 Miles DOMNBsmt SQFTConditionAverage StylePool/SpaN / N Patio/DeckProperty/MLS Comments:10.11ac9NAZipRoomsYr BuiltView% FinishNeighborNA%RanchY / NUnitsFireplace1Y9452061953Same neighborhood as the subject, similar GLA with fewer bathroomsAddressBedSq FtProximitySOLD 320.14ac21NABasementConditionPool/Spa2876 Hilltop Rd3Bath1028Lot Size0.32 Miles DOMNBsmt SQFTAverage StyleN / N Patio/Deck10.13ac18NARanchY / NZipRoomsYr BuiltView% FinishUnitsFireplaceProperty/MLS Comments:Similar to the subject in size and condition, same neighborhood9452061953NeighborNA%1YSales PriceSale DateFinal List PriceLast Reduction DateOriginal List PriceInitial List DateGarage Type 318,000Jul 1 2014 285,000May 9 2014 309,900May 9 2014Attached
Listing ComparablesAddressBedSq FtProximityLIST 1BasementConditionPool/SpaZipRoomsYr BuiltView% FinishUnitsFireplace9452061946NeighborNA%1YCurrent List PriceLast Reduction DateOriginal List PriceInitial List DateGarage Type 299,000Aug 1 2014 309,000Aug 1 2014AttachedCurrent List PriceLast Reduction DateOriginal List PriceInitial List DateGarage Type 314,900Aug 26 2014 314,900Aug 26 2014AttachedCurrent List PriceLast Reduction Date 329,000Aug 20 2014This listing has similar GLA with fewer bathrooms than the subjectSq FtProximityBasementConditionLIST 210.11ac37NARanchY / NProperty/MLS Comments:AddressBedPool/Spa2811 Glenside Dr3Bath998Lot Size0.3 Miles DOMNBsmt SQFTAverageStyleN / N Patio/Deck10.15ac11NARanchY / NZipRoomsYr BuiltView% y/MLS Comments:Inferior to the subject property in GLA and bathrooms, similar ageAddressBedSq FtProximityBasementConditionPool/SpaLIST 32920 Grant St3Bath1177Lot Size0.37 Miles DOMNBsmt SQFTAverageStyleN / N Patio/Deck2966 Gillet Ave3Bath1116Lot Size0.3 Miles DOMNBsmt SQFTAverageStyleN / N Patio/Deck20.12ac74NARanchY /NZipRoomsYr BuiltView% l List PriceInitial List DateGarage Type 349,000Jul 8 2014AttachedProperty/MLS Comments:Equal room counts with equal square footage, model matchNeither eMortgage Logic, LLC nor any of its affiliates, members, managers or contractors makes any representation or warranty as tothe accuracy or completeness of the information contained in this broker price opinion. You should use good faith efforts in determiningthat the content of all information to be provided to or obtained by you is accurate. This analysis has been performed by a licensed realestate professional and is intended for the benefit of the addressee only. The Brokers Price Opinion is not to be construed as anappraisal and may not be used as such for any purpose. The purpose of this BPO is to provide an estimate of the probable sales priceof the property and will not be used for loan origination. This opinion may not be used by any party as the primary basis to determinethe value of a parcel of real property for a mortgage loan origination, including first and second mortgages, refinances or equity lines ofcredit. Notwithstanding any preprinted language to the contrary, this opinion is not an appraisal of the market value of the property. If anappraisal is desired, the services of a licensed appraiser must be obtained.
09/30/20140Associated DocsRPRHistoryreInsight TaxTaxWalk ScoreMapQuick InfoCommunity ReportsVirtual Tour:Print/E Mail This Listing:Board:1961 HEATON CIRRESIDENTIAL DetachedDir:Cross St: SolanoCONCORD ESTATESD/N/S:# Assoc Docs: 0Const: ExistingSales Ofc Info:Complex:Unit Info:Pets:CONTRA COSTABeds:Baths:Rms #:Age:Story:3Liv Sq Ft: 1116 / Public Records2 / 0 Lot Acre: 0.1446286Lot SqFt: 6,30059Year Built: 1955One Story /SF:Street Lvl: 3 Bedrooms, 2 BathsUpper Lvl:Rooms Xtr: No Additional Rooms220 Volt Outlet, OtherKitchen:SP:Mkt:Pend:Off M:COE:Bldr/A:Model: 255.38Style: Bungalow8/29/20149/11/20149/11/20149/23/2014DOMLS: 12CDOMLS: 12New Subdiv:#Units in Complex:TIC%:Flr Unit is On:Units Ownr Occupd (%):Lower Lvl:Fireplace: 0 / NoneBa Non-Mstr: OtherMstr Bath: Shower Over TubOther HeatHeat:Window/Wall Unit(s)Cool:Equipment: NoneLevelLot:Composition Shingles, StuccoExterior:Composition ShinglesRoof:OtherView:Yard Desc: Back YardSchoolDist:NoHomeowner's Association 285,000CONCORD94520-5520 5701Pending Show for Backups datn:Disabled:Elem:1 / Attached GarageConcrete SlabHookups Only, In GarageSewer System - PublicNo / NoneSlab, OtherNoneJr Hi:Fee :Name:Fee Inc:Pd:Docs:Sr Hi:Trans Fee:Lit Pend:Ameni:CONTRACTOR SPECIAL! NO kidding around - brace yourself for the worst, equip with Confidentialtools,bare it and reap the rewards of a flip. Will not pass FHA. "All cash" offer preferred, OFFER ACCEPTED as of 9/12 BUT CONTINGENT ON PROBATE FINAL FMVconventional might be OK if no appraisal issues or contingencies, otherwise, may not per court appointed appraisal. Contingency to be released 9/23. Please show andfly. Serious job for serious money.write offer as back up. Use Probate Purchase Agreement form please.D/VComp: No List Ser: Full Service APN: 112021014Spec Info: NoneList Type: Excl AgencyCSO: 2.5Probate/IndependentAdmPOS: No City Tr Tax: NoDisclosure:Poss: COENoneCASH,CONVTerms:Inspect/Rpts:/ Occ PhName:24 Hrs: Yes Supra Box?: No /Occupied: TenantEmailagentbookApptShow:Zoning:BHG Real Estate BAHAY - Off: (925) 262-4000Agent Hit CountListed: Susan D Pongco - Agt: (925) 487-8829spongco1@aol.comSold By: Jose Belman - (831) 975-4037Orig List : 285,000Sale /Orig :Sale Credits:Prepared By: Rebekkah LeberClient Hit Count:LBRE 0117227401847115Priority Real Estate - (831) 975-4037% Last List :BRE# 01870575%Sale /Last :Sale Terms:Sale /SF: # of offers: 2014 BEAR, CCAR, EBRD. This information is deemed reliable, but not verified or guaranteed.
Full ReportMasterAPNProperty AddressCityLand UseMap IDBuilding Sq FtBedroomsBathroomsYear BuiltCounty1120210141961 HEATON CIRCONCORD CA 94520 55201001 SINGLE FAMILY, 1 RESIDENTIAL O1116321955Contra CostaLUEPKE BART JOwner NameOwner2Owner DisplayOwner LastOwner FirstMail AddrMail Addr2Absent Owner (Y/N)Sale DateSale PriceBART J LUEPKELUEPKEBART J9 MY RDLAFAYETTE,CA 94549-2105Y9/16/1982 15,455.00Location and OwnershipPlat ImageProperty AddressClick here to view Plat ImageMail AddressMailCrrt1961 HEATON CIRCONCORD, CA 94520-5520Census Tract Census Blk Gp Zoning9 MY RDLAFAYETTE, CA 94549-2105CrrtLatitudeLongitudeFlood Panel3270.00County UseC004122.048726065022-0002B X437.991267C003Flood ZoneFlood Map7/5/198411 SINGLE FAMILY, 1 RESIDENTIAL OCharacteristicsYear BuiltBldg Sq Ft# of UnitsRoomsBedroomsFull BathsHalf Baths19551116StoriesLot AcresLot Sq FtParkingParking SpacesPool632010.1446286300Y1Taxes and AssessmentsTax YearLand Value2013Percent Land To Total 77,214.00Improvement Value54.413993Percent Impr to Total 64,687.00Total Value45.586007Tax Amount 141,901.00 2,078.02SalesSale NumberSale DateSale PriceSale Code19/16/1982 15,455.00ASaleCodeDescLegalSubdivisionLegal DescriptionCONCORD ESTATES #12 LOT 315
BPO Vendor COMPARABLE INFORMATION Basement Sq Ft % Finished Garage Type # Garage Stalls Fireplace(s) Porch/Patio/Deck Pool/Spa Other Features Subdivision 1961HEATON 309,000 314,900 349,000 299,000 314,900 329,000 21 9 18 37 11 74 0.14ac 0.11ac 0.13ac 0.11ac 0.15ac 0.12ac Nei
