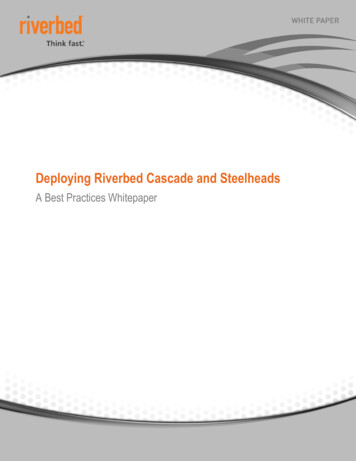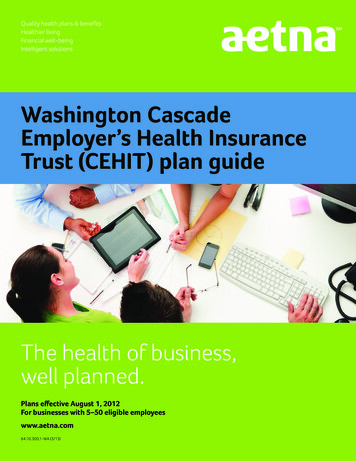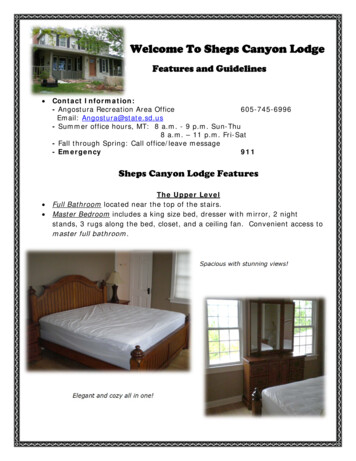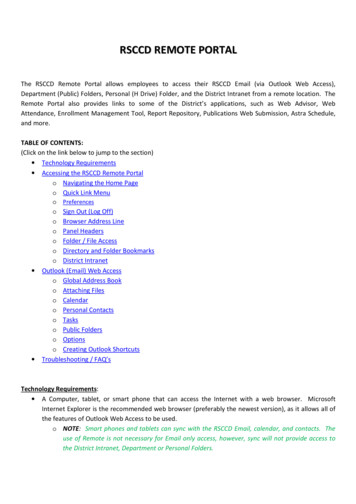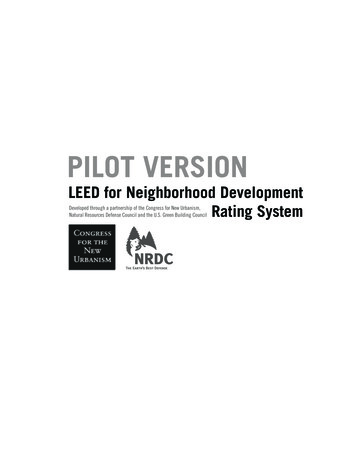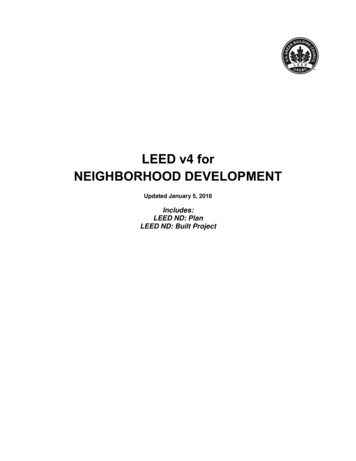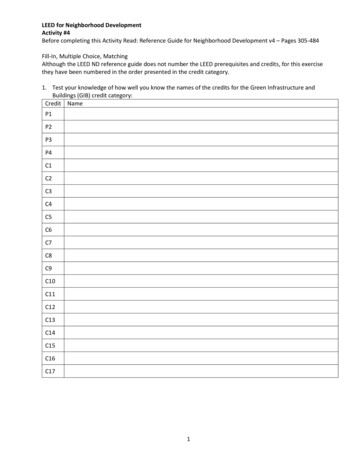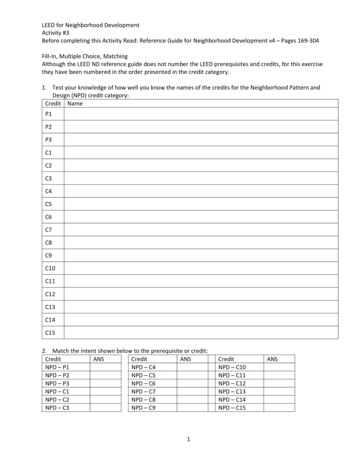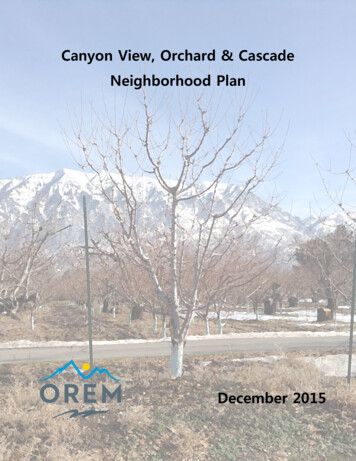
Transcription
Canyon View, Orchard & CascadeNeighborhood PlanDecember 2015
Advisory Committee Members:Joseph Backman, Foothill Elementary School PrincipalMargaret Black, Orem City CouncilmemberBonnie Call, Orchard Neighborhood ResidentBoyce Campbell, Cascade Elementary School PrincipalMickey Cochran, Orchard Neighborhood ResidentBob Davis, Cascade Neighborhood ResidentDiane Fraser, Canyon View Neighborhood ResidentLakshmi Johal-Dominguez, Cascade Neighborhood ResidentLynnette Larsen, Orem Planning CommissionKatrina Larson, Canyon View Neighborhood ResidentWade Lott, Canyon View Junior High School PrincipalMegan Menlove, Canyon View Junior High School Assistant PrincipalAimee Monson, Cascade Neighborhood ResidentSteven Nelson, Orchard Neighborhood ResidentAaron Orullian, Beautification Commission ChairBrian Peterson, Canyon View Neighborhood ResidentHal Shearer, Canyon View Neighborhood ResidentAaron Stevenson, Orchard Elementary School PrincipalLeah Wallen, Canyon View Neighborhood ResidentStephanie Whyte, Orchard Neighborhood ResidentLiz Woolf, Cascade Neighborhood ResidentOrem City Staff:Bill Bell, Development Services DirectorJason Bench, Planning Division ManagerDavid Stroud, PlannerClinton Spencer, GIS PlannerBrandon Stocksdale, Long Range PlannerChris Hupp, Planning InternRyan Clark, Economic Development DirectorPaul Goodrich, Transportation EngineerSgt. Bill Crook, Orem Police Dept., Neighborhood Preservation UnitSteven Downs, Assistant to the City Manager
Table of Contents1.Introduction12.Existing Conditions53.Future Land Use134.Transportation195.Neighborhood Preservation256.Implementation27
1 IntroductionFigure 1.1 – Canyon View, Orchard & Cascade neighborhood boundaries.1Canyon View, Orchard & Cascade Neighborhood Plan
PurposeThe Canyon View, Orchard, and Cascade Neighborhood Plan (Plan) serves as a guidefor the future of these three neighborhoods in northeast Orem. This Plan was adoptedas a part of the City of Orem’s General Plan to establish the vision, goals, andobjectives that will shape the character of these neighborhoods by identifying currentconcerns and anticipating the future needs of the neighborhoods.This document seeks to establish an inventory of existing conditions, create a unifyingvision, and provide the framework for the balance of appropriate growth andpreservation in each neighborhood. It is the goal of the Orem City Council andplanning staff to encourage communication and greater harmony in the community.The Plan is the result of collaborative work between Orem residents, communityleaders, local business owners, and City staff.This is the first neighborhood plan completed in the City of Orem’s Neighborhood PlanProgram. The plan was started in November 2014 with a presentation to the CityCouncil and subsequent background research completed by planning staff. Publicopen houses were held on January 22, 2015, April 9, 2015, and November 19, 2015.An Advisory Committee was formed with representatives from the community andCity staff to identify and address concerns, guide the planning process, and promotethe Plan throughout the three neighborhoods. Monthly Advisory Committee meetingswere held beginning in March 2015. Advisory Committee members and City staff alsoattended neighborhood Back to School Nights to reach out to residents and gatherfeedback regarding the Plan.The three neighborhoods in this Plan were grouped together based on similar landuses, development history, and geography in the northeast area of the City at theentrance to Provo Canyon as seen in Figure 1.1. This allows the Plan to better addresslarger issues that may occur in similar neighborhoods while focusing on a smallenough geographic area to concentrate on specific needs and opportunities. Thishelps the City of Orem to identify local concerns and provide goals, objectives, andprograms to aid community leaders as they address these concerns.Vision & GoalsThe vision statement wasdeveloped by residents andthe Advisory Committee toguide the goals of the hoodsare largelybuilt-out and established areasof the City, new growth andredevelopmentVISION STATEMENTOur goal is to enhance our quality of life byimproving public safety and awareness;expanding transportation options throughmaking streets safer for pedestrians, children,and bicyclists; increasing access to parks andopen space; and making wise land use choicesto consider future growth as we create homesthatsupportthepreservationandbeautification of our neighborhoods.2City of Orem
1 Introductioncontinues to occur. This Plan will help address a number of issues associated withthese neighborhoods, including: Preserving the character of the neighborhoods while allowing forappropriate growth and redevelopment; Addressing current and future traffic congestion concerns; Improving non-vehicular access throughout the community; Maintaining and improving parks and recreational facilities; Improving coordination and ordinance enforcement; and Providing sufficient amenities throughout the neighborhoods.Neighborhood HistoryNearly all of the currentneighborhoods in Orem arebuilt on the former agriculturallands of the Provo Bench. Thearea was covered in atoes, and other fruits andvegetables were grown andshipped to Salt Lake City on theSalt Lake and Utah Railway.During World War II, the federalgovernment built an internmentcamp near the current sites ofthe Canyon View Junior HighandOrchardElementaryschools to hold nearly 200 interned Japanese-Americans and later 60 Europeanprisoners of war who were brought in to help harvest fruit from local orchards.While many of the older neighborhoods in Orem were built further to the south alongState Street and the western edge of the City to support Geneva Steel, some of thefirst subdivisions in the northeastern part of the City began developing in the early1970s. Many were built in the Cascade and Orchard neighborhoods with more recentdevelopment occurring in the Canyon View neighborhood following the developmentof the WordPerfect business campus in the mid-1980s (see Figure 1.2). This area wasredeveloped as the Canyon Park Technology Center in the early 2000s, and with overone million square feet of office space, is a major employment center in the City. It3Canyon View, Orchard & Cascade Neighborhood Plan
hosts numerous companies including Fishbowl Inventory, the UVU Culinary ArtsInstitute, LexisNexis, Bluehost, Agilix Labs, and others.Most of the area has developed into mature single family neighborhoods withinterspersed schools, parks, and churches. Community commercial services followeddevelopment, including the Harmon’s shopping center at 800 East 800 North built inthe late 1990s. This shopping center includes a grocery store, restaurants, bank, andother shops and is the major retail component of these neighborhoods.Figure 1.2 – Development history in the neighborhoods.4City of Orem
2 Existing ConditionsLand UseThe predominant land use within the Canyon View, Orchard, and Cascadeneighborhoods is single family housing (see Figure 2.1). While most of theneighborhoods are zoned R8, which requires a minimum 8,000 square foot residentiallot; there are a few areas which allow for slightly higher density developments. Someexamples include the Da Vinci Place development on 1200 North adjacent to theCanyon Park Technology Center and the Evergreen development adjacent the CityCenter Park on 400 East. These developments allow for smaller lots and townhomeconstruction which increases the overall density of the developments whilemaintaining the character of the single family housing stock of the neighborhoodsthrough similar structures, building heights, and design.Nonresidential land use designations in the neighborhoods include Commercial,Business Park, Professional Office, and Planned Development zones concentratedmainly along 800 North. These developments include offices in the Stratford ParkOffice Condominiums, Far West offices, the Dastrup office building, and Canyon ViewBusiness Park. Several multi-story offices are located near the mouth of ProvoCanyon, including the former Xactware and Clearlink buildings. The Orchards is ashopping center located at the intersection of 800 North and 800 East which isanchored by a Harmon’s grocery store and provides other retail services to theneighborhoods. The Sandersen Mortuary is located nearby. In addition, the ProvoCanyon Behavioral Hospital and Cirque Lodge treatment facilities are located onPalisade Drive near 800 North. The Central Utah Water Conservancy District ownsproperty along the Provo River on the south side of 800 North which is currentlyundeveloped. Another significant employment and retail center is the Riverwoods,located down the hill from these neighborhoods in the City of Provo along UniversityAvenue.There are currently nine LDS chapels and the Orem Community Church in theneighborhoods, in addition to four public schools: Cascade Elementary, FoothillElementary, Orchard Elementary, and Canyon View Junior High. Each elementaryschool has an adjoining city park, in addition to the newly completed Palisade Park,which opened in the spring of 2015.5Canyon View, Orchard & Cascade Neighborhood Plan
Figure 2.1 – Land uses and housing types in the neighborhoods.6City of Orem
2 Existing Conditions1%2%Demographics4%Housing TypesDemographicinformationfortheneighborhoods was gathered from the2012 American Community Survey of theU.S. Census and the 2010 decennial USCensus. This data provides insights intothe current needs and future growthtrends for the neighborhoods.Single Family HomesAccessory ApartmentsAttached HomesDuplex93%Housing UnitsOf the 2,654 housing units in theseneighborhoods, 93% are single familydetached homes. Other housing types inthe neighborhoods include accessoryapartments, attached homes, and duplexunits, as shown in Figure 2.2.Homeownership in theNeighborhoods14%RentersOccupancy StatusThe majority of residents in the CanyonView, Orchard and Cascade neighborhoodsown the houses they live in. Of the 2,654housing units in the area in 2012,approximately 2,281 are owner-occupiedand 373 are renter-occupied. This is arental rate of 14%, which is considerablylower than the city average of 37.6%according to the 2010 U.S. Census. Orem’shomeownership rate is close to the nationalrate of 65% in 2010.86%OwnersHomeownership in OremPopulation DensityThe neighborhoods in the northeast cornerof Orem generally have a lower densitythan other areas of the City. Overall, thedensities in these neighborhoods are lowandcomparabletosinglefamilyneighborhoods found throughout the Cityand County. These densities can be seen inFigure 2.3 on page 8.38%Renters62%OwnersFigure 2.2 – Housing Types andHomeownership Rates in the CanyonView, Orchard & CascadeNeighborhoods7Canyon View, Orchard & Cascade Neighborhood Plan
Figure 2.3 – Population per acre in 2010.8City of Orem
2 Existing ConditionsSummary of Existing Plans City of Orem General Plan 2011The City of Orem General Plan outlines the major goals and visions for the City andwas last updated in 2011. The General Plan addresses issues related to land use,transportation, housing, urban design, economics, public facilities, and parks. Someof the major policies from the General Plan related to these neighborhoods include: Using Professional Office zones to establish low-impact professional space tobuffer neighborhoods from collector or arterial-class roads;Using Community Commercial zones to provide necessary retail needs tocommunities at appropriate locations throughout the City;Promoting active transportation methods such as bicycle and foot paths wheresafe or appealing to increase connections between parks, open spaces, andschools;Utilizing low-density residential zones (R8, R12, and R20) and single-familyhomes as the backbone of housing stock in the City;Supporting low density Planned Residential Development (PRD) zones to creatediverse and quality housing for citizens by supporting more density built tohigher standards;Improving the design of streets to create a family-oriented community by usingelements such as trees, crosswalks, water features, landscaping, lighting, andsignage to make streets safer and more attractive places to gather and walk.The City also seeks to balance the need to maintain vehicle traffic flows whilecalming traffic to improve safety. Bikes & Trails Master Plan 2010City staff worked with Mountainland Association of Governments, Alpine SchoolDistrict, the Utah Transit Authority, Utah County Health Department, and UtahDepartment of Transportation to outline a plan to build better bicycle and pedestrianfacilities throughout Orem. The plan seeks to use “complete streets” principles todesign safer streets that support improved bicycle and pedestrian infrastructure,including the following: Create a cohesive city-wide bike trail system for recreational and utilitarianusers;Improve connectivity between Orem and neighboring communities;Implement an accessible network of pedestrian infrastructure, includingsidewalks, curb ramps, and trails;Achieve “Bicycle Friendly Community” Platinum status by 2025;Improve bike connectivity to transit service by accommodating bikes on transitvehicles, improving connection links, and providing bike storage facilities atdestinations; and9Canyon View, Orchard & Cascade Neighborhood Plan
Support Safe Routes to School and other educational efforts to improve bikesafety and usage.The plan outlines appropriate right of way alignments and delineates bike paths whichare further discussed in the Transportation section of this plan and will be helpful inimplementing these facilities throughout the neighborhoods. Economic Development Strategic PlanThis plan was completed in 2014 and identifies the 800 North corridor between 400East and University Avenue as one of the City’s 19 major economic districts; some ofthe key points in the report include: This area does not generate significant sales volumes due to the local natureof the retail establishments;Nearly 83% of all sales in this area are in the food and beverage categoriesrelated to local shopping needs; andNearby Canyon Park Technology Center remains a major employment center.One of the plan’s city-wide goals is to stabilize the City of Orem’s dependence of salestax revenue by increasing employment opportunities and added property value tooffice space. This may be possible through expanded use of the Professional Office(PO) zoning which was developed specifically for the corridor which may bring a morebalanced mix of office users and employers to retail-sales based businesses on 800North. Street Connection Master Plan 2014This plan outlines the City’s long term goals to complete street connections andmissing road segments throughout the City. Key areas are outlined to be completedas need warrants and development occurs. One of the major goals of the plan is topromote the completion of these connections with new development to relieve thetaxpayer of the cost of completing these streets. A number of connections werecompleted throughout the neighborhoods in recent years. These connections createa more walkable neighborhood environment and help with overall connectivity.Further connections will be developed as remaining orchards develop. Theseconnections are outlined in orange in Figure 2.3 on page 11.10City of Orem
2 Existing ConditionsFigure 2.4 – Street Connection Master Plan future road connections.11Canyon View, Orchard & Cascade Neighborhood Plan
Neighborhood Strengths:Neighborhood Concerns:Local ParksGood SchoolsMurdock Canal TrailEstablished FamilyNeighborhoodsMountain ViewsProximity toEmploymentMissing SidewalksSchool CrossingImprovementsVacant LotsLocal Speed LimitsIntersectionImprovementsDog Park12City of Orem
3 Future Land UsesObjectives: Preserve the single family nature of the neighborhoods throughlow density development and appropriate infill.Maintain retail and office uses along the 800 North corridor.Increase greenspace as remaining areas develop.While most of the land within these neighborhoods hasbeen developed into low density housing, office, andretail uses, a limited number of vacant areas remain forfuture development. A number of one to three acreparcels exist throughout the neighborhoods which areowned by the LDS church as future meetinghouse sites.Most future development in the neighborhood will likelybe the result of redevelopment of existing properties.Careful steps should be taken to ensure ds. The use of legal accessory apartments(often basement apartments), deep lot houses, twinhomes, cottage apartments, and Planned ResidentialDevelopments similar to the Da Vinci development maybe appropriate ways to accommodate populationgrowth in the neighborhoods while maintaining thesingle family nature.There are a few hborhoods which may be subdivided in the futurefor housing. The Crandall Fruit Farm located at 800 EastCenter Street is the only orchard in the neighborhoodscurrently included in the Agriculture PreservationOverlay. The Central Utah Water Conversancy propertyat the mouth of the canyon may also be the site of futuredevelopment.Most of the commercial and professional office spacesalong the 800 North corridor are already developed, andthe Professional Office (PO) zone was specifically craftedwith design guidelines to encourage appropriatedevelopment adjacent to these neighborhoods. Theseuses should be continued along this corridor to maintaina buffer for residential areas. Maximum building heightsshould remain in place to ensure development iscompatible with the current neighborhoods.13Canyon View, Orchard & Cascade Neighborhood Plan
Parks & RecreationObjectives: Provide public open space in each neighborhood.Improve access to trails and parks throughout the neighborhoods bycompleting sidewalk connections and improving pedestrian streetcrossings.Seek future opportunities for trail development on the Stratton Canaland Union Canals.CARE Tax 2014 Survey ResultsSwimming78% Favorable Viewof CARE PlaygroundsShadePreferredImprovements79% SupportUpgrading ExistingFacilitiesBike LanesRec. CenterNeighborhood parks, openspace, and access to trailswere identified as majorquality of life factors forresidents of the Canyon View,Orchard,andCascadeneighborhoods.A 2014 city-wide surveyshowed overwhelming supportfor the CARE tax, which wasrenewed in 2013 as a way tofund recreational and culturalfacilities in Orem.A number of recreationalimprovements are currentlybeing completed within theseneighborhoods. A splash padwill be constructed in the newPalisades Park in the spring of2016.In addition, theplayground at Cascade Parkwill be replaced by the springof 2017. As new developmentoccurs in the neighborhoods,opportunitiesshouldbeidentified where additionalpark facilities can be providedfor residents, especially in theOrchard neighborhood which14City of Orem
3 Future Land Usescurrently lacks a park. The majority of residentsstated they would prefer to see more, smaller parksbuilt in the future. Smaller “pocket parks” mayprovide an opportunity to enhance existingneighborhoods. Potential locations for future pocketparks may include the Murdoch Canal Trailhead at800 North and 1100 East (see Figure 3.2), near theHarmon’s shopping center on 800 North, or as part offuture developments on the few remaining orchardsin the area. These smaller facilities can be workedinto future developments at significantly lower costwhile providing public access to open space,enhancing community identity, and connecting theexisting green space network in the neighborhoods.Many residents have expressed the desire for a dogpark to be located in Orem.The City ParksDe
Canyon Behavioral Hospital and Cirque Lodge treatment facilities are located on Palisade Drive near 800 North. The Central Utah Water Conservancy District owns property along the Provo River on the south side of 800 North which is currently undeveloped. Another si
