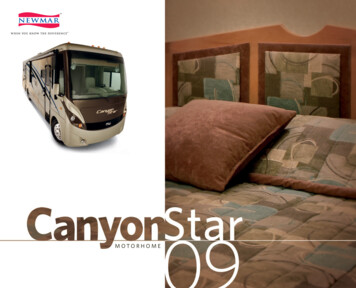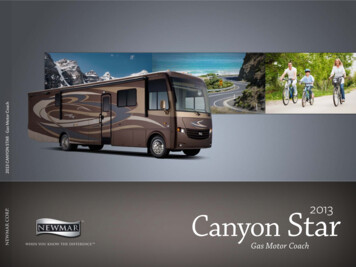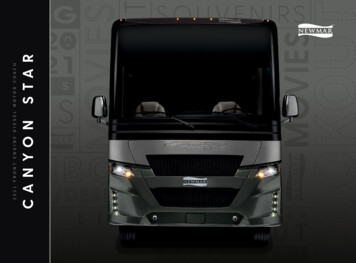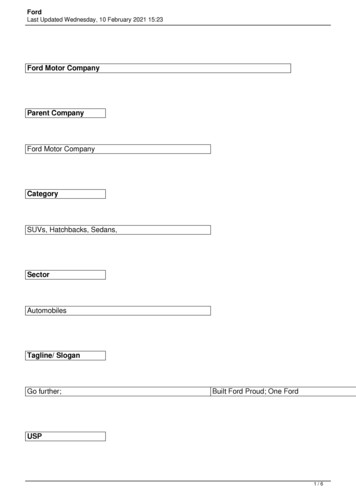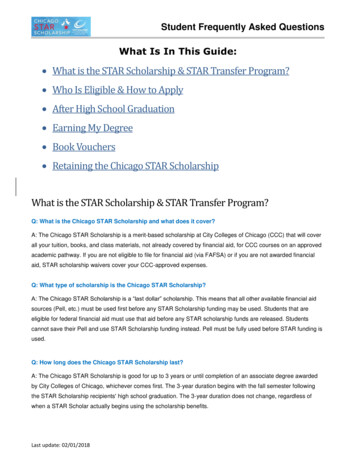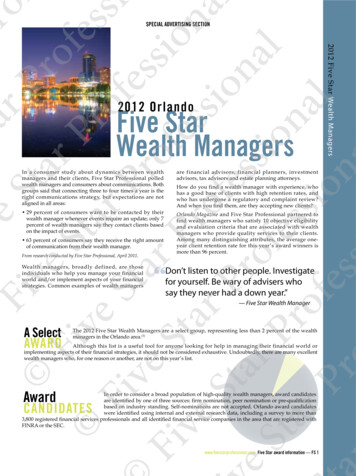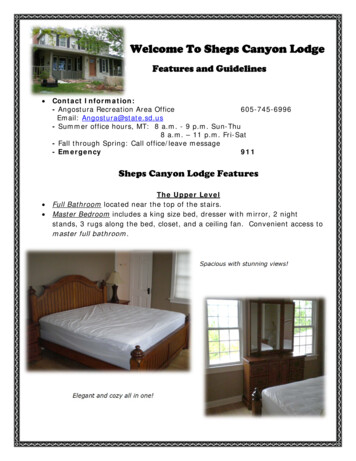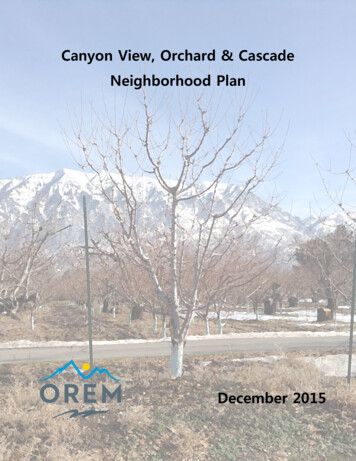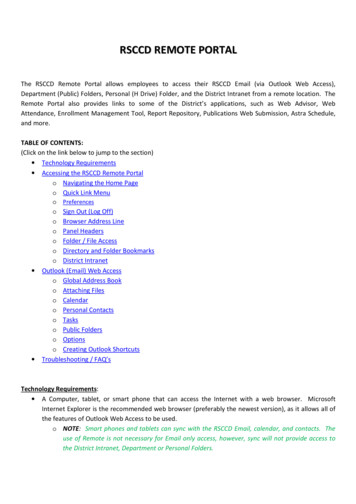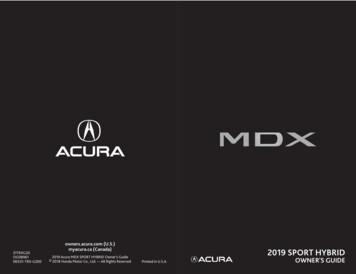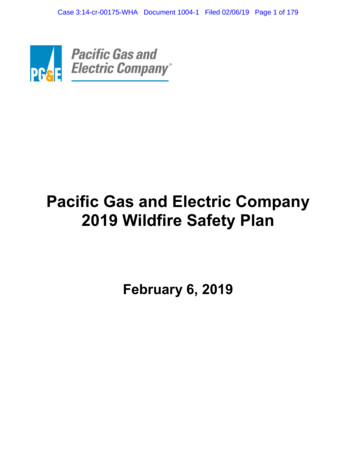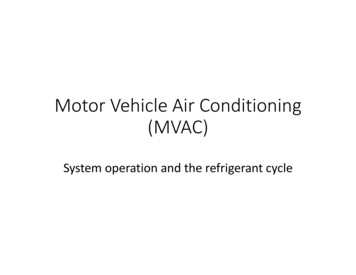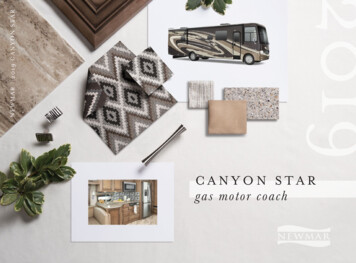
Transcription
NEWMAR 2019 CANYON STAR2019CANYON STARgas motor coach
S T Y L E m eet s V E R S A T I L I T YFar beyond the aspirational coaches strewn across the gas-engine landscape,Canyon Star is both well-designed and purposefully appointed , blending anuncompromising level of detail with residential amenities like available incoach Wi-Fi and an optional bunk-bed sofa. Showcasing partial-wood windowtreatments, supple Ultralux seating , and a new-and-improved toy hauler f loorplan , the 2019 Canyon Star of fers luxur y made for open-road living.A V A I L A B L E F L E X S T E E L R E C L I N E T
B U I L T to G O B E Y O N DFLOOR PLANS11 available at 35, 36 , 37, or 39 feetBold is beautifulHIGHLIGHTS & AMENITIES26 ,000 lb. Ford F-53 chassis with 320-horsepower gas engineDometic WeatherPro power side awning with aluminum shieldStandard side and rear view camera displayOutdoor kitchen and T V both available on select f loor plansMadras full-paint Masterpiece f inish
A l a st i n g I M P R E S S I O NEqual parts timeless and contemporar y, Canyon Star greets youwith adjustable Multiplex L E D lighting that f lows from a newlycrafted tray-style ceiling adorned with a glazed wood trim. A backlitSimple sophisticationwood slideout fascia displays car ved accents and adds war mth toan already welcoming space, one that can be had with a jackknifesofa and a pair of storage ottomans. L ove movie nights? A V izio L E D T V, Blu-ray player, and Bose soundbar all come standard.POWER CAPTAIN’S CHAIRSFloor plan 3719 with Madras décor
WA R M andW ELCOM I NGWith hand-laid luxury vinyltile f looring , lustrous metaltrimmed lighting sconces, and anavailable comfort dinette booth,the 2019 Canyon Star combinesRefined and readyexceptional form with guest-friendlyfunctionality. Up front , new sixway power adjustable driver andpassenger seats provide amplecomfort and support , while anoptional six-inch color monitor withRand McNally navigation keepsyou pointed in the right direction.AVAILABLE COMFORT DINETTE BOOTHNew luxur y vinyl tile f loor ing
Home sweet homeDOUBLE-BOWL SINKF U L L of F L A V O RServing up a highly textured, design-driven aesthetic, theCanyon Star galley is loaded with unique extras like adiamond-patterned backsplash, mitered designer cabinetdoors crafted in our very own woodshop, and stainless steelappliances, including an available W hirlpool French-doorrefrigerator and drawer-mounted dishwasher. In the masterbath, a spacious f iberglass shower accompanies a polishedsolid-surface sink top and mirrored medicine cabinet.Newport glazed maple hardwood cabinetr yMid-ship master bath
Picture perfectR I C H andPLENTIFULT he abundance of residential qualities insidethe 2019 Canyon Star goes well beyond thesurface. Take the rear-wall wardrobe insideselect f loor plans, which is capable of housingan available stacked W hirlpool washer anddr yer. T hen , there’s the optional Sleep Number adjustable mattress. And don’t forget opulentextras such as a deluxe headboard and stackeddrawers topped with a matte wood f inish .V izio L E D T V with Blu-ray playerAVAILABLE KING BED
T A K E the P A R T Y O U T S I D EEnjoy every secondCanyon Star not only presents you with multiple options for in-coach living andstorage, it of fers several ways to have fun at the campsite, including an outdoorentertainment center starr ing an L E D T V. Power comes from a standard 5.5or available 7.0 kilowatt Cummins Onan generator, while bag gage doors withheavy-duty side hinges keep your gear secure.
G E T I N and G E T O U T T H E R ET he founding member of the Newmar Mobility Lineup, Canyon Star 3911presents a stylish living space outf itted with ever ything you need to travelcomfortably, starting with lowered switches and appliances, an optionalpower-adjustable bed and L-shaped dinette, and a roll-in shower. A fullyintegrated Braun Ability power lift makes enter ing and exiting a breeze,while a widened aisleway extends the full length of the coach .Maximum accessibilityLength: 39' 11"OHCOHCWARDJACK-KNIFE SOFA 68"WARD ORWASHER/DRYERPANTRYROLL-INSHOWER48" x 36"QUEEN BED60" x 80"DINETTEFRIDGETVCNTRLOHCTVPANTRYROLL UNDERDRESSERW.C.LIFTSTEPOHCOHCOHCSWITCHESOHC39 1130-inch-wide aisleway; 2016 inter ior/exter ior design shownINTEGRATED POWER LIFTLength39'11"Grey Tank60 gal.Width101.5"Sewage Tank40 gal.App. Overall Height12'11"Water Tank75 gal.Interior Width95.5"Propane Tank25 gal.Interior Height84"Furnace40,000 btu
L E A V E n ot h i n g B E H I N DT he Canyon Star 3927, an updated version of our highlyversatile toy hauler model , is now available with more setupoptions than ever before, starting with optional electr ic-liftbunk beds or a comf y dinette. Fitted to a high-strength rampengineered to handle AT Vs, motorcycles, and more, 3927 isLength: 39' TEPGARAGE95.5" x 120"PNTRYOHCQUEEN BED60" x 80"JACK-KNIFE SOFA 74"OHCOHCSHOWER35" x 35"STEPOHCOHCOHC3927Length39'11"Grey Tank60 gal.Width101.5"Sewage Tank40 gal.App. Overall Height12'11"Water Tank75 gal.Interior Width95.5"Propane Tank25 gal.Interior Height84"Furnace40,000 btuWALL-MOUNTED DVD PLAYERcovered by washable diamond tread rubber f loor ing.Endless possibilities
N O m o reL AU N DROM ATNew for 2019, Canyon Star 3927 can be had withan available stacked W hirlpool washer and dr yerwhile still leaving ample f loor space for the rest ofyour gear. T hree separate windows along with overheadlighting brighten the entire room , and a wall-mountedSony L ED T V, foldable seats, and removable carpetingMake it yourslet you use 3927 as a second living area .OPTIONAL LAUNDRY CENTER2017 Excalibur paint shown
A L L P L A N S on D E C KCanyon Star 3924 delivers a roomy and accommodatingoutdoor gather ing space in the for m of a gated patio thatextends with ease and is ready in seconds. Accessible from themaster bedroom or by way of drop-down steps equipped witha handrail , each patio is covered by washable diamond treadrubber f loor ing and f itted with a mini-fr idge, microwave,Length: 39' 11"OHCOHCOHCJACK-KNIFE SOFA 87"OHCOHCSHOWER40" x 32"RECLINERDRESSEROHCTVWARD MINI FRIDGEUNDERNEATHSTORAGEWARDROBEW/SLIDINGMIRROR DOORSOHCDRY BAR W/ TVPATIOQUEEN BED60" x 80"FRIDGESTEPOHCOHCTV ON POWER LIFT3924Length39'11"Grey Tank60 gal.Width101.5"Sewage Tank40 gal.App. Overall Height12'11"Water Tank75 gal.Interior Width95.5"Propane Tank25 gal.Interior Height84"FurnaceYour own mobile patiostorage cabinets, L E D T V, and more.40,000 btu2018 Dellwood paint shownSTANDARD PATIO SINK
Floor plan 3719B O H E M I A N in N A T U R EMadras décor fabr ics showcase a robust , diamond-shaped patter n brokenup by zig-zag ging hor izontal str ipes, incorporating a natural style thatadds a hint of Southwestern f lair to an other wise soft , neutral color palette.In the master bedroom , the bedspread displays both circular and heartshaped designs that combine to present a classic f loral patter n .S O M A N Y W A Y S to U N W I N DAll-new for 2019, f loor plan 3719 boasts four power slideouts and is packed fullof creature comforts that include many of our most popular seating options, froman 87-inch jackknife Hide-A-Bed sofa to a deluxe swivel recliner. An ultra-plushdinette booth features a drop-down table that lies just below a retractable 4K L E DT V, and three separate pantr y spaces help keep kitchen clutter to a minimum .Madras décor
E X T E R I O R and I N T E R I O R D É C O RE X T E R I O R and I N T E R I O R D É C O Ra.a.b.c.d.E XC AL I BU R E X T E R I OREXCAL IB UR INTER IORAwning Color: Charcoal Tweeda. Furniture/ Fabric b. Flooring c. Carpet d. Counter TopASTOR IA / WICKERM AP L E FL OOR INGHA RBO R / NE WP O RTM A P L E F L O O RINGCALYPSO / BERMUDAM A P L E F L O O RINGASTOR IA / WICKER M A P L EHA RBO R / NE WP O RT M A P L ECALYPSO / BERMUDA MAPLEa.a.b.c.d.M AD RAS E X T E R I ORAwning Color: Linen TweedM ADR AS INTER IORa. Furniture/ Fabric b. Flooring c. Carpet d. Counter Top
C A N YON STA RSTORAGESTORAGESHIRTWARD60 gal.Sewage Tank40 gal.Water Tank75 gal.Propane Tank25 gal.FurnaceKING BED72" x 80"OHCFRIDGEWARDROBE W/SLIDINGMIRROR DOORS12'11"Interior Width95.5"Interior Height84"Grey Tank60 gal.Sewage Tank40 gal.Water Tank75 gal.FurnaceOHCTVOHC101.5"App. Overall HeightPropane Tank25 gal.OHCDINETTEFRIDGEPANTRYWARD ORWASHER/DRYERCHINASHOWER40" x 30"40,000 btuWARDROBE W/SLIDINGMIRROR DOORSQUEEN BED60" x 80"3627Length36’11”Width101.5"App. Overall Height12’11”Interior Width95.5"Interior Height84"Grey Tank60 gal.Sewage Tank40 gal.Water Tank75 gal.Propane TankFurnaceOHCTVSHIRTWARDWARD ORWASH/DRYERTV LIFTOHCLINENQUEEN BED60" x 80"OHCJACK-KNIFE SOFA 84"JACK-KNIFE SOFA 84"SHOWER35" x 35"40,000 btuSHIRTWARDWARD ORWASH/DRYERENT. CENTEROHCFLIP-UPTOPLength: 36' 11"Grey TankOHC84"STEPSTEP95.5"Interior HeightWidthOHCInterior pp. Overall FRIDGE35'11"PANTRYSHOWER40" x 32"LengthLINENOHCOHC3 51 3Length: 36' 11"OHCSTEPSTEPDINETTETR. CNENTTVDRESSERLength: 35' 11"OHCJACK-KNIFE SOFA 84"TVOHCSTEPSTORAGEOHC25 gal.40,000 btu
FLOOR PL A NSSTORAGESTORAGEOHCDRY BARWARD ORWASHER/DRYEROHCQUEEN BED60" x 80"OHCDRESSEROHCTVInterior Width95.5"Interior Height84"Grey Tank60 gal.Sewage Tank92 gal.Water Tank75 gal.Propane Tank25 gal.FurnaceSHIRTWARDOHCLINENWARD ORWASHER/DRYER12’11”Interior Width95.5"Interior Height84"Grey Tank60 gal.Sewage TankWater TankPropane TankSHIRTWARD40,000 btuFurnaceOHCTVKING BED72" x 80"OHCOHCOHCLINENLINENSHOWER40" x 32"OHCLength37’11”Width101.5"App. Overall Height12’11”Interior Width95.5"Interior Height84"Grey Tank60 gal.92 gal.Sewage Tank40 gal.75 gal.PANTRYWater Tank75 gal.SHOWER40" x 32"25 gal.PANPropane TankPANTRY40,000 btuFurnaceOHCTVOHCKING BED72" x 80"OHCSHOWER35" x 35"OHC3 719FRIDGEOHCSHIRTWARDTV LIFT101.5"App. Overall Y12’11”37’11”JACK-KNIFE SOFA 87"101.5"LengthDINETTE OHCOHCWidthOHCLength: 37' KNIFE SOFA 87"FRIDGE3710DINETTELength: 37' 11"OHCTV ON POWER LIFTOHCDINETTE3 64 6App. Overall HeightOHCLength: 36' 11"OHCJACK-KNIFE SOFA 87"STEPSTORAGEWARDROBE W/SLIDINGMIRROR DOORSWARD ORWASH/DRYER25 gal.40,000 btu
C A N YON STA RSTORAGE3722Width101.5”Width101.5”60 gal.Sewage Tank40 gal.PANTRYWater Tank75 gal.Propane Tank25 gal.PANTRYWARDROBE W/SLIDINGMIRROR DOORSOHC12’11”FRIDGEInterior Width95.5”PANTRYInterior Height84”PANTRYOHCBUNKS W/DRAWERSBELOW30" x 76"Grey Tank60 gal.Sewage Tank40 gal.Water Tank75 gal.Propane TankSHOWER35" x 35"40,000 btuFurnaceOHCTVOHCTVOHCSHIRTWARDDRESSERWARDOR WASH/DRYERApp. Overall HeightOHC84”OHCLINEN95.5”Interior HeightLength: 37' 11"Interior WidthFurnaceKING BED72" x 80"12’11”STEP37’11”DRESSEROHC3 72 3LengthGrey TankSHLVSOHC37’11”FRIDGESHOWER40" x 30"DINETTELengthApp. Overall HeightOHCOHCTVJACK-KNIFE SOFA 84"OHCTV ON POWER LIFTJACK-KNIFE SOFA 68"OHCDINETTEOHCLength: 37' 11"OHCJACK-KNIFE SOFA 74"STEPSTORAGEWARDOR WASH/DRYERQUEEN BED60" x 80"WARDROBE W/SLIDINGMIRROR DOORSOHC25 gal.40,000 btu
QUA L I T Y YOU C A N F E E LLike a fine home, the 2019 Canyon Star is framed 16 inches on center, and is coveredby a fiberglass roof with walkable decking and an integrated gutter 06.1780 gal.2349000 lb.17500 lb.n/a26000 lb.30000 lb.21039 lb.4961 lb.36083206.1780 gal.2429000 lb.17500 lb.n/a26000 lb.30000 lb.21440 lb.4560 lb.36273206.1780 gal.2409000 lb.17500 lb.n/a26000 lb.30000 lb.20860 lb.5140 lb.36463206.1780 gal.2429000 lb.17500 lb.n/a26000 lb.30000 lb.20787 lb.52 1 3 lb.37103206.1780 gal.2429000 lb.17500 lb.n/a26000 lb.30000 lb.20499 lb.5501 lb.37193206.1780 gal.2429000 lb.17500 lb.n/a26000 lb.30000 lb.22044 lb.3956 lb.37223206.1780 gal.2429000 lb.17500 lb.n/a26000 lb.30000 lb.22044 lb.3956 lb.37233206.1780 gal.2429000 lb.17500 lb.n/a26000 lb.30000 lb.2 1 4 2 6 lb.4574 lb.39113206.1780 gal.2609000 lb.17500 lb.n/a26000 lb.30000 lb.2 1 2 1 5 lb.4785 lb.39243206.1780 gal.2669000 lb.17500 lb.n/a26000 lb.30000 lb.22764 lb.3236 lb.39273206.1780 gal.2669000 lb.17500 lb.n/a26000 lb.30000 lb.2 1 6 2 3 lb.4377 lb.The content in our literature depicts and describes products that are subject to change. For the most recent images and information, please visit NewmarCorp.com.Lengths, heights, widths and dry weights are approximate. Weight will vary based onoptional equipment added to the above base weight.GAWR: Gross Axle Weight Rating is the maximum permissible weight for an axle.GVWR: Gross Vehicle Weight Rating is the maximum permissible weight for a fullyloaded motor coach.GCWR: Gross Combination Weight Rating is the value specified by the manufacturerof the vehicle as the maximum allowable loaded weight of this motor coach and anytowed trailer or towed vehicle.UVW: Unloaded Vehicle Weight is the weight of this motor coach as built at the factorywith full fuel, engine oil and coolants. Does not include cargo, fresh water, propane gasor dealer-installed accessories.NCC: Net Carrying Capacity is the maximum weight of all occupants, including thedriver, personal belongings, food, fresh water, waste water, propane gas, tools, tongueweight of towed vehicle, dealer-installed accessories, etc., that can be carried by themotor coach.Specifications supplied by the chassis manufacturer.Canyon Star R-Values: Roof R-Value 16 Sidewall R-Value 11 Floor R-Value 11
F E A T U R E S and O P T I O N SEXTERIOREXTERIOR FEATURESFull-paint Masterpiece Finish with Clearcoat FinishDura Shield Protection on Front CapConvex Exterior Mirrors with Defrost and Remote ControlEntrance Door with Automatic StepEntrance Door with Automatic Triple Step in Garage* (3927 Floor Plan)Fueling Station in Garage* (3927 Floor Plan)Rear Hit
coach Wi-Fi and an optional bunk-bed sofa. Showcasing partial-wood window treatments, supple Ultralux seating, and a new-and-improved toy hauler floor plan, the 2019 Canyon Star offers luxury made for open-road living. AVAILABLE FLEXSTEEL RECLINER A Neu t ral P ale e Com p leme ed B y Diamon d - Shaped Tex t ures . BUILT to G O B E Y O N D FLOOR PLANS 11 available at 35, 36, 37,
