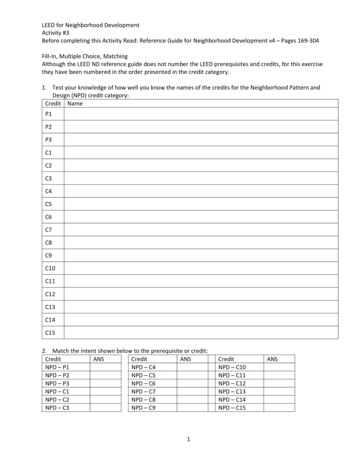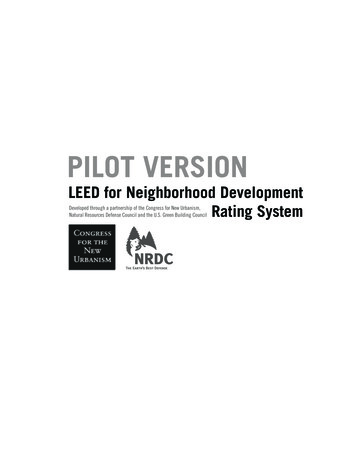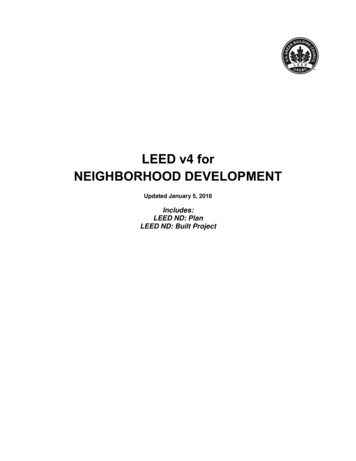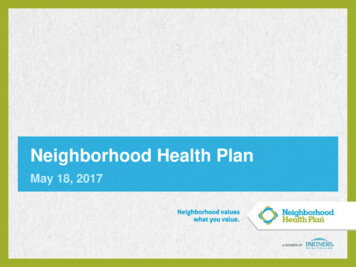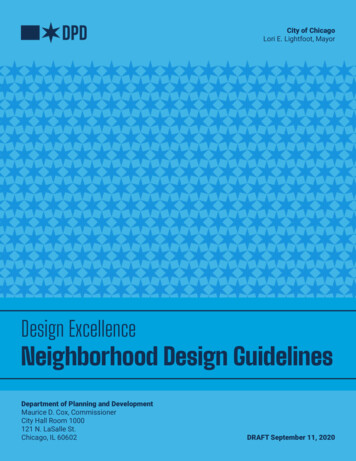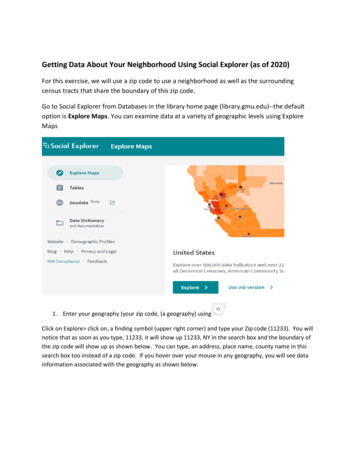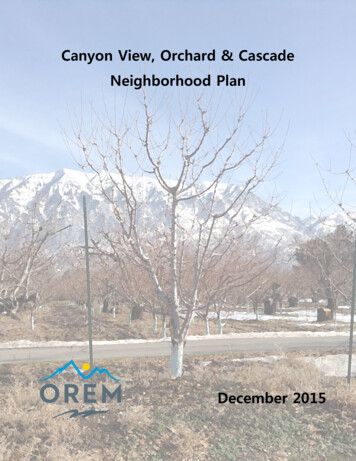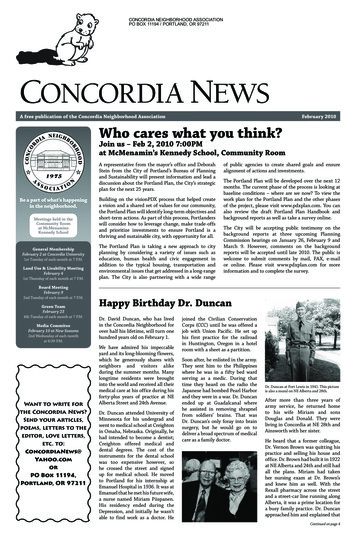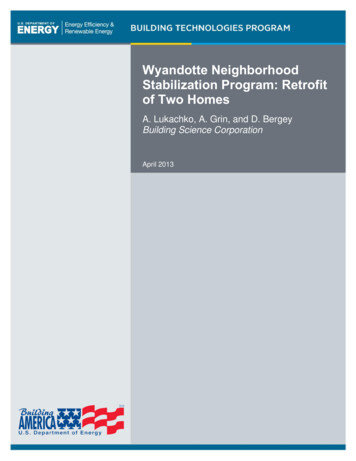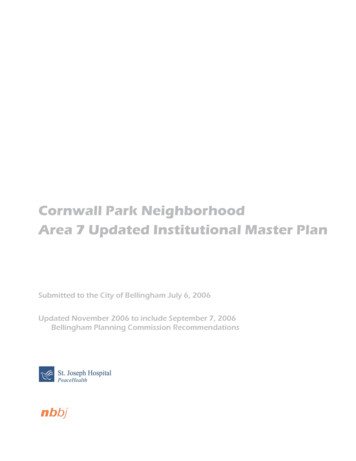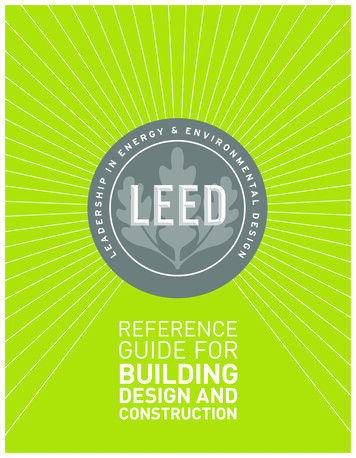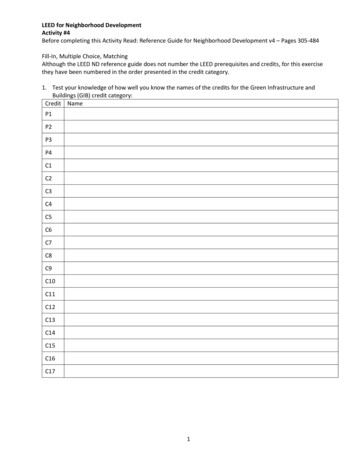
Transcription
LEED for Neighborhood DevelopmentActivity #4Before completing this Activity Read: Reference Guide for Neighborhood Development v4 – Pages 305-484Fill-In, Multiple Choice, MatchingAlthough the LEED ND reference guide does not number the LEED prerequisites and credits, for this exercisethey have been numbered in the order presented in the credit category.1. Test your knowledge of how well you know the names of the credits for the Green Infrastructure andBuildings (GIB) credit category:Credit 6C171
2. Match the intent shown below to the prerequisite or credit:CreditANSCreditANSGIB – P1GIB – C4GIB – P2GIB – C5GIB – P3GIB – C6GIB – P4GIB – C7GIB – C1GIB – C8GIB – C2GIB – C9GIB – C3GIB – C10ABCDEFGHIJKLMNOPQRCreditGIB – C11GIB – C12GIB – C13GIB – C14GIB – C15GIB – C16GIB – C17ANSINTENTTo reduce the volume of waste deposited in landfills and promote the proper disposal of hazardouswaste.To minimize effects on microclimates and human and wildlife habitats by reducing heat islands.To encourage the development of energy-efficient neighborhoods by employing district heating andcooling strategies that reduce energy use and energy-related environmental harms.To reduce pollution from construction activities by controlling soil erosion, waterway sedimentation,and airborne dust.To reduce outdoor water consumption.To respect local and national landmarks and conserve material and cultural resources by encouragingthe preservation and adaptive reuse of historic buildings and cultural landscapes.To reduce pollution from wastewater and encourage water reuse.To preserve existing noninvasive trees, native plants, and pervious surfaces.To increase night sky access, improve nighttime visibility, and reduce the consequences ofdevelopment for wildlife and people.To encourage the design and construction of energy-efficient buildings that reduce air, water, andland pollution and environmental damage from energy production and consumption.To encourage energy efficiency by creating optimum conditions for the use of passive and activesolar strategies.To reduce the environmental and economic harms associated with fossil fuel energy by increasingself-supply of renewable energy.To reduce indoor water consumption.To reduce the environmental harms from energy used for operating public infrastructure.To extend the life cycle of buildings and conserve resources, reduce waste, and reduceenvironmental harm from materials manufacturing and transport for new buildings.To avoid the environmental consequences of extracting and processing virgin materials by usingrecycled and reclaimed materials.To encourage the design, construction, and retrofit of buildings using green building practices.To reduce runoff volume and improve water quality by replicating the natural hydrology and waterbalance of the site, based on historical conditions and undeveloped ecosystems in the region.3. Sustainable building technologies reduce and use energy, water, andmore efficiently than conventional building practices.4. Energy efficiency is an essential strategy for reducing pollution and gas emissions,which are possibly the most negative environmental consequences of building and infrastructure operation.5. Many commonly used products are now available with recycled content, including ,concrete, masonry, acoustic tile, , ceramic tile, and insulation.2
6. Changes to hydrology may deplete , reduce stream base flow, and cause thermalstress, flooding, and stream channel .7. The use of , nonreflective materials for parking, roofs, walkways, and other surfacesraises ambient temperatures when radiation from the sun is and transferred throughconvection and conduction back to surrounding areas.8. Indoors, potable water consumption can be reduced by using -flow plumbing fixtures andwaterless urinals.9. Outdoor water use, primarily for landscape maintenance, accounts for a large share of U.S. waterconsumption and can be reduced through careful selection and landscape design.10. Wastewater can also be reused for landscape .11. GIB Prerequisite: Certified Green BuildingRequirementsDesign, construct, or retrofit whole building within the project to be certified through a LEEDrating system (if LEED for Interior Design and Construction, of the total building floor area mustbe certified), or through a green building rating system requiring by independent,impartial, third-party certifying bodies that have been accredited by an IAF-accredited body to ISO/IEC Guide65 or, when available, ISO/IEC 17065.Consider also that a certified green commercial building is likely to increase workers’ andreduce costs and should therefore command a premium in rents or sales price.12. GIB Prerequisite: Minimum Building Energy PerformanceRequirementsThe requirements apply to of the total building floor area (rounded up to the next whole building)of all nonresidential buildings, mixed-use buildings, and multiunit residential buildings stories ormore constructed as part of the project or undergoing major renovations as part of the project. Eachcounted building must comply with one of the following options.OPTION 1. WHOLE-BUILDING ENERGY SIMULATIONDemonstrate an average improvement of 5% for new buildings, 3% for major building renovations, or 2% forcore and shell buildings over ANSI/ASHRAE/IESNA Standard 90.1–2010, with errata (or a USGBC-approvedequivalent standard for projects outside the U.S.) across all buildings pursuing Option 1. Multiple buildingsmay be grouped into a single energy model, provided (1) the building type (new construction, majorrenovation, or core and shell) is consistent for all buildings included in the energy model, or (2) an average5% improvement is demonstrated for the entire energy model. Calculate the baseline building performanceaccording to ANSI/ASHRAE/IESNA Standard 90.1–2010, Appendix G, with errata, using a simulation model.Buildings must meet the minimum percentage savings taking credit for renewableenergy systems.Each building’s proposed design must meet the following criteria: compliance with the mandatory provisions of ANSI/ASHRAE/IESNA Standard , witherrata (or a USGBC-approved equivalent standard for projects outside the U.S.); inclusion of all energy and costs within and associated with the buildingproject; and comparison against a building that complies with Standard 90.1–2010,Appendix , with errata (or a USGBC-approved equivalent standard for projects outside the U.S.).3
Document the energy modeling input assumptions for loads. Unregulated loadsshould be modeled accurately to reflect the actual expected energy consumption of the building.If unregulated loads are not for both the baseline and the proposed buildingperformance rating, and the simulation program cannot accurately model the savings, follow thecalculation method (ANSI/ASHRAE/IESNA Standard 90.1–2010, G2.5). Alternatively,use the modeling guidelines and procedures to document measures that reduceunregulated loads.OROPTION 2. PRESCRIPTIVE COMPLIANCE: ASHRAE 50% ADVANCED ENERGY DESIGN GUIDEComply with the mandatory and prescriptive provisions of ANSI/ASHRAE/IESNA Standard 90.1–2010, witherrata (or a USGBC-approved equivalent standard for projects outside the U.S.).Comply with HVAC and service water heating requirements applicable to the each building, includingequipment efficiency, economizers, ventilation, and ducts and dampers, for the appropriate ASHRAE 50%Advanced Energy Design Guide and zone: ASHRAE 50% Advanced Energy Design Guide for Small to Medium Office Buildings, for office buildingssmaller than square feet (9 290 square meters); ASHRAE 50% Advanced Energy Design Guide for Medium to Large Box Retail Buildings, for retailbuildings with to square feet (1 860 to 9 290 squaremeters); ASHRAE 50% Advanced Energy Design Guide for School Buildings; or ASHRAE 50% Advanced Energy Design Guide for Large Hospitals. Over squarefeet (9 290 square meters)For projects outside the U.S., consult ASHRAE/ASHRAE/IESNA Standard 90.1–2010, Appendixes B and D, todetermine the appropriate climate zone.OPTION 3. PRESCRIPTIVE COMPLIANCE: ADVANCED BUILDINGS CORE PERFORMANCE GUIDEComply with the mandatory and prescriptive provisions of ANSI/ASHRAE/IESNA Standard 90.1–2010, witherrata (or USGBC approved equivalent standard for projects outside the U.S.).Comply with Section 1: Design Process Strategies, Section 2: Core Performance Requirements, and thefollowing three strategies from Section 3: Enhanced Performance Strategies, as applicable. Where standardsconflict, follow the more stringent of the two. For projects outside the U.S., consult ASHRAE/ASHRAE/IESNAStandard 90.1-2010, Appendixes B and D, to determine the appropriate zone.3.5 Supply Air Temperature Reset (VAV)3.9 Premium Economizer Performance3.10 Variable Speed ControlTo be eligible for Option 3, the project must be less than square feet (9 290 squaremeters).Note: , or projects are ineligiblefor Option 3.ANDFor new single-family residential buildings and new multiunit residential buildings three stories or fewer,of the buildings must meet the requirements of LEED for Homes v4 EA Prerequisite MinimumEnergy Performance.4
13. GIB Prerequisite: Indoor Water Use ReductionRequirementsNonresidential Buildings, Mixed-Use Buildings, and Multifamily Residential Buildings Stories orMore For new buildings and buildings undergoing major renovations as part of the project, reduce indoorwater usage by an average of from a baseline. All newly installed toilets, urinals, privatelavatory faucets, and showerheads that are eligible for labeling must be labeled (ora local equivalent for projects outside the U.S.).For the fixtures and fittings listed in Table 1, as applicable to the project scope, reduce water consumptionby from the baseline. Base calculations on the volumes and flow rates shown in Table 1.The design case is calculated as a weighted of water usage for the buildingsconstructed as part of the project based on their floor area.New Single-Family Residential Buildings and New Multiunit Residential Buildings Three Stories or Fewerof residential buildings must use a combination of fixtures and fittings that would earn 2 pointsunder LEED for Homes v4 WE Credit Indoor Water Use Reduction14. GIB Prerequisite: Construction Activity Pollution PreventionRequirementsCreate and implement an erosion and sedimentation control plan for all new construction activitiesassociated with the project. The plan must incorporate best management practices (BMPs) to controlerosion and sedimentation in runoff from the entire project site during construction. The BMPs must beselected from EPA’s BMPs for construction and post-construction site runoff control.The erosion and sedimentation control plan must list the BMPs employed and describe how the projectteam will do the following: preserve and mark clearing limits; establish and delineate construction ; control rates; install sediment ; stabilize ; prevent soil during construction; stockpile for reuse; protect ; protect drain inlets, all rainwater conveyance systems, and water bodies;5
stabilize and outlets;control pollutants including and particulate matter;control dewatering;maintain the BMPs; andmanage the and sedimentation control plan.15. GIB Credit: Certified Green BuildingRequirementsOPTION 1. PROJECTS WITH 10 OR FEWER HABITABLE BUILDINGS (1–5 POINTS)Design, construct, or retrofit one building as part of the project, beyond the prerequisite requirement, to becertified under a LEED green building rating systems (for LEED for Interior Design and Construction,of the total building floor area must be certified), or through a green building rating systemrequiring review by independent, impartial, third-party certifying bodies that have been accredited by anIAF-accredited body to ISO/IEC Guide 65 or, when available, ISO/IEC 17065. Up to five points may be earnedfor each additional certified building that is part of the project.OROPTION 2. PROJECTS OF ALL SIZES (1–5 POINTS)Design, construct, or retrofit a percentage of the total project building area,beyond the prerequisite requirement, to be certified under a LEED green building rating systems or througha green building rating system requiring review by independent, impartial, third-party certifying bodies thathave been accredited by an IAF accredited body to ISO/IEC Guide 65 or, when available, ISO/IEC 17065.For all projectsaccessory dwelling units must be counted as separate buildings. Accessorydwellings attached to a main building are not counted separately.16. GIB Credit: Optimize Building Energy PerformanceRequirementsThe requirements apply to of the total building floor area (rounded up to the next wholebuilding) of all nonresidential buildings, mixed-use buildings, and multiunit residential buildingsstories or more constructed as part of the project or undergoing major renovations as part of the project.Each counted building mus
Although the LEED ND reference guide does not number the LEED prerequisites and credits, for this exercise they have been numbered in the order presented in the credit category. 1. Test your knowledge of how well you know the names of the credits for the Green Infrastructure and Buildings (GIB) credit category: Credit Name P1 . P2 . P3 . P4 . C1 . C2 . C3 . C4 . C5 . C6 . C7 . C8 . C9 . C10 .
