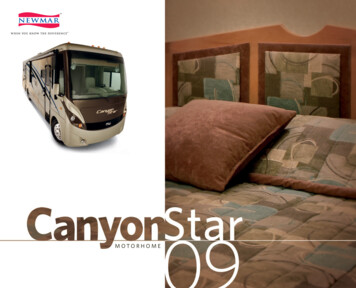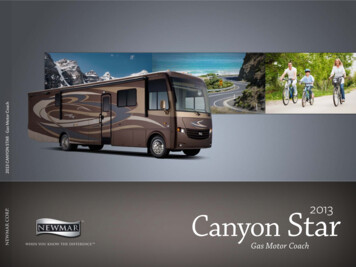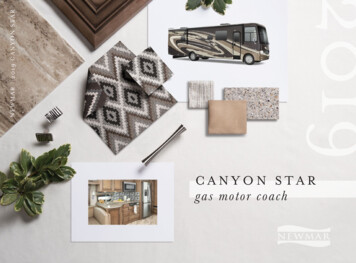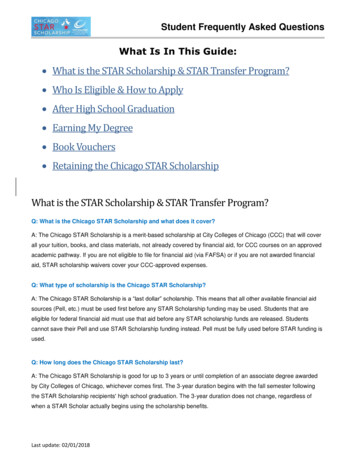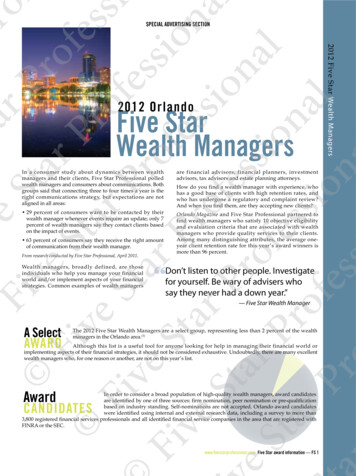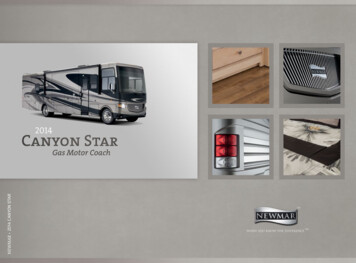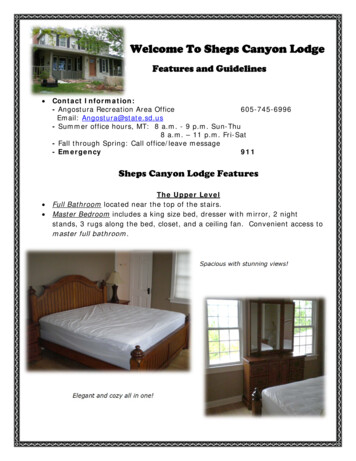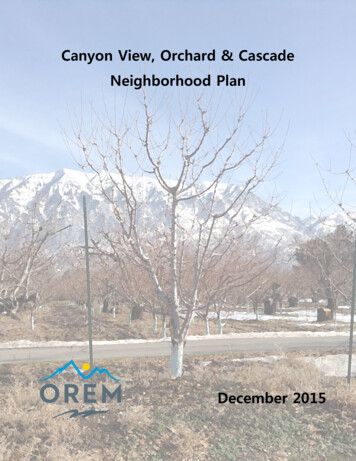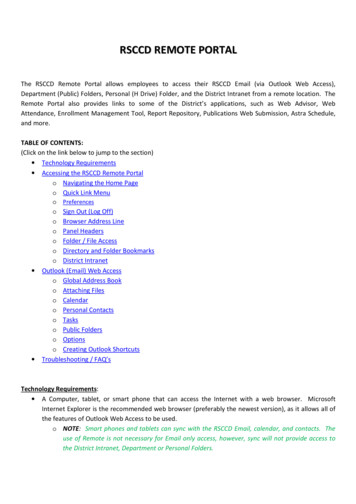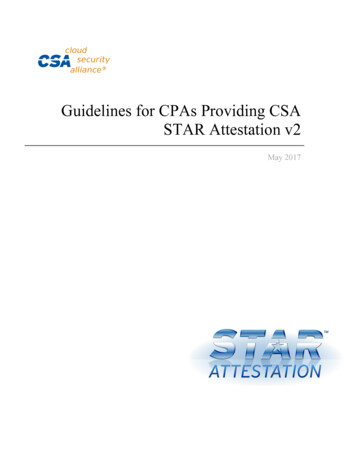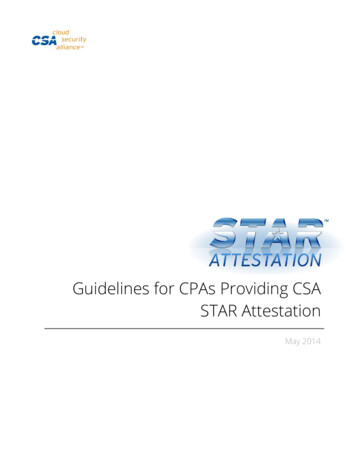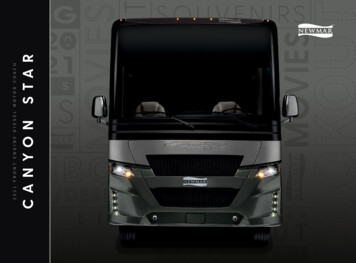
Transcription
CANYONS TA R2021 FRONT ENGINE DIESEL MOTOR COACH
Family Getawaysare Getting BetterA trip with the grandkids is always special. Taking one in theall-new 2021 Canyon Star, though, makes it even better. Nowa member of our diesel lineup, the Canyon Star now offersits owners greater engine torque and fuel efficiency, idealfor better uphill acceleration, towing, and even toy hauling.It’s available in eight total floor plans, including two that areexclusive to the Canyon Star, so you can make your familytrips exactly what you want them to be.
Redefining Recreation2021 Canyon StarThe 2021 Canyon Star was redesigned to better suit your trips. Starting from the ground up, the Canyon Star isnow available exclusively on a Freightliner MC Chassis that features a Cummins “B” diesel engine with 340horsepower and 700 lb./ft. of torque. With all of that power, it’s now easier to accelerate uphill or tow a vehicle.It also means it’s easier to haul your favorite recreational toys around with you, like ATVs or motorcycles. In fact,the toy hauler model—floor plan 3927—is the only Class A front-engine diesel toy hauler on the market today.Magnum full-paint Masterpiece finish
The Right Timefor a Road TripThe cockpit of the Canyon Star is also redesigned for 2021.You’ll find an entirely new dash design and instrumentcluster, steering wheel and column, and HVAC system forthe cockpit, as well as six-way power-adjustable captain’schairs. The passenger seat features a workstation. Thereare also USB chargers to keep your devices full. Standardrear- and side-view camera systems help you keep an eyeon your surroundings at all times. The Sony audio systemwith four custom-tuned JBL speakers lets your music oraudiobook shine through in crystal clear sound.Floor plan 3719 with Magnum décorand Newport maple cabinetry
Game Nightin the CardsWith all-new Williamsburg furniture, you’ll beable to settle into game or movie night withease. You’ll find new custom wall sconces andluxury vinyl tile flooring throughout, as well as anewly designed hardwood slideout fascia. Enjoya movie on a Samsung LED TV, Blu-ray player,and Bose soundbar. An additional overheadmounted TV is also available. Choose one oftwo Wi-Fi access solutions to stream shows orbrowse the web. You can also choose a furnitureconfiguration that best suits your needs, froma 74" trifold sofa and booth dinette, or theaterseating, recliners, and more.
Cook Out,or Cook InThe kitchen of the Canyon Star makescooking fun and fashionable. New cabinetdesigns are stylish and there’s redesignedhardware, as well as soft-close drawers.The appliances are the envy of home cooks,with a residential Whirlpool refrigerator,30" Whirlpool convection microwave,and Suburban Elite Series 3 gas cooktop.An optional dishwasher makes cleaningup even easier. It’s all brought togetherby polished solid-surface countertops anda stainless steel double-bowl sink.
StylishSleepoversThe master bedroom of the Canyon Staroffers a sound night’s sleep. A queen- orking-sized pillow top or optional SleepNumber adjustable mattress ensures yourcomfort. Need some entertainment beforeyou drift off? A Samsung LED TV and Blu-rayplayer are across the foot of the bed, nestledin a large dresser. A lit wardrobe alsooffers more space for clothing, plus largenightstands for other nighttime necessities.
Rest andRetreatA Spato ShareWhen you need a moment away from yourFloor plan 3929 offers both a rear half-fellow travelers, the master bathroom ofbathroom and a full mid-ship. This is idealthe Canyon Star is there for you. Dependingfor providing a little extra space for you andon the floor plan, the bathroom is locatedgiving the grandkids or other guests a spaceeither in the rear or mid-ship. Either featuresof their own. The full bath offers a spaciousa spacious shower with a fold-down40" x 32" shower. The rear half-bath in 3929seat, polished solid-surface vanity, andcomes with a polished, solid-surface cornerlinen cabinet. The Canyon Star also offersvanity, with space adjacent for a wardrobea continuous water heater to let thoseor stacked Splendide washer and dryer—pluspeaceful showers last just a little bit longer.rear bunks with additional drawers below.
The OutdoorsUncompromisedThe outdoors should be available to all of us, so Newmarhas floor plans in several of our coaches engineeredspecifically for ultimate accessibility. Designed with insightand direction from wheelchair users, each coach in theNewmar Mobility Lineup is meant to provide greatermobility for anyone who loves to travel.In Canyon Star floor plan 3911 you’ll find a wide varietyof accessibility options, including a BraunAbility power liftand spacious aisleway. Furniture has been raised to allowfor wheelchair seating, while switches, controls, and themicrowave have been lowered. A roll-in shower withadjusted seat and full wardrobe complete the master suite.2017 Canyon Star image shown2017 Canyon Star image shown Floor Plan 3911
Bring Adventurewith YouAt the rear of floor plan 3927, there’s a wide-open 95.5" x 120"multipurpose garage space. As the only Class A front-enginediesel toy hauler on the market, the 2021 Canyon Star offersboth the space and the extra power you need to easily bringalong ATVs, kayaks, or motorcycles—or any other recreationaltoys to help you enjoy the outdoors.
Wide OpenSpacesAlternatively, the garage area can be usedas additional sleep and living space. You canchoose to add electric lift bunk beds—perfectfor grandkids—and a pedestal table withseating. Other options include a Splendide stacked washer and dryer concealed in acabinet. Plus, features like a Samsung LED TV,foldable seats, and removable carpet makethe garage space extremely versatile—easyto adjust to your lifestyle.2017 Excalibur paint shown
A Monumentto the OutdoorsThe 2021 Canyon Star is designed to make the outdoors every bit asinviting as the interior. This starts with the Carefree Apex dual-stageroof-mounted awning with LED accent lighting. The available outdoorentertainment package includes a Samsung LED TV and radio—perfectfor catching the big game. The exclusive full-paint Masterpiece finishhelps the Canyon Star stand out from the crowd. And as mentionedbefore, floor plan 3927 is ready to help you engage the outdoors everyway you want to.
Exterior and Interior Décora.a.a.b.c.L I N X EX T E R I O RLINX INTERIORAwning Color: Linen Tweeda. Furniture/Fabric b. Flooring c. Counter TopM AG N U M EX T E R I O RT I M B E R L A N D EX T E R I O RAwning Color: Charcoal TweedAwning Color: Charcoal Tweed
a.a.a.A RCT I C/GL AC IERG LA Z ED MAP L E*A RCTIC/GL AC IERMAP L E FLO O RINGb.c.M AG N U M I N T E R I O Ra. Furniture/Fabric b. Flooring c. Counter TopHA R B O U R/NEWP O RTG LA Z ED MAP L E*HA RB O URMAP L E FLO O RINGa.a.a.b.CALY P S O/BERM UDAc.G L A Z ED MAP L E*CALYP S OMAP L E FLO O RINGTIMBERLAND INTERIORa. Furniture/Fabric b. Flooring c. Counter Top*Available Hardwood Frame
Canyon StarSTORAGESTORAGEPANTRYOHCKING BED72" 80"SHIRTWARDSTEPSTEPOHC101.5"App. Overall Height12'11"Interior Width95.5"84"Grey Tank60 gal.Sewage Tank40 gal.Water Tank75 gal.Furnace25 gal.40,000 btuOHCOHCFRIDGEPANTRYDRYBARW/TVWidthPropane TankOHCTVWARD ORWASHER/DRYERSHIRTWARDKING BED72" 80"OHCTVOHCWARD WITH SLIDINGMIRROR DOORSLINENOHCSHOWER40" 32"Length37'11"Width101.5"App. Overall Height12'11"Interior Width95.5"Interior HeightLINENSHIRTWARDWARD ORWASH/DRYER3 710DINETTECOMFORT LOUNGESOFA 84"STEPSTEPOHCSHOWER40" 32"FRIDGE35'11"Interior HeightTVOHCLengthLength: 37' 11"COMFORT LOUNGE SOFA 84"DINETTEOHCLength: 35' 11"OHC35 13OHC84"Grey Tank60 gal.Sewage Tank92 gal.Water Tank75 gal.Propane Tank25 gal.Furnace40,000 btu
Floor PlansSTORAGEOHCSHOWER40" 32"OHCFRIDGEPANTRYSHLVSOHCPANTRYOHCTVOHCKING BED72" 80"12'11"Interior Width95.5"Interior Height84"Grey Tank60 gal.Sewage Tank40 gal.STEPOHCDINETTEOHCSHOWER40" 30"FRIDGEWater Tank75 gal.Propane Tank25 gal.LINENFurnacePANTRYSHLVSOHCPANTRY40,000 btuOHCTVOHCKING BED72" 80"OHCOHCWARD WITH SLIDINGMIRROR DOORSWARD ORWASH/DRYERTV LIFTSTEPApp. Overall Height3 722OHC101.5"COMFORT LOUNGESOFA 68"WidthOHCCOMFORT LOUNGESOFA 74"37'11"OHCOHCLengthLength: 37' 11"TV LIFTSTEPOHC3719RECLINERDINETTELINENLength: 37' 11"OHCCOMFORT LOUNGESOFA 84"STEPSTORAGEWARDR WITH SLIDINGMIRROR DOORSWARD ORWASHDRYLength37'11"Width101.5"App. Overall Height12'11"Interior Width95.5"Interior Height84"Grey Tank60 gal.Sewage Tank40 gal.Water Tank75 gal.Propane Tank25 gal.Furnace40,000 btu
Canyon StarDROP DOWN TVSTORAGEPANTRYDRY BARWARD ORWASHER/DRYEROHCLINSHIRTWARDKING BED72" 80"OHCOHCTVSHIRTWARDApp. Overall Height12'11"Interior Width95.5"Interior Height84"Grey Tank60 gal.Sewage Tank92 gal.Water Tank75 gal.Propane Tank25 gal.FurnaceSHOWER35" 35"OHCOHCLength39'11"Width101.5"App. Overall Height12'11"Interior Width95.5"Interior HeightFRIDGEPANTRYPANTRYWARD ORWASHER/DRYERCNTRLROLL-INSHOWER48" 36"40,000 btuOHCQUEEN BED60" 80"OHCTV84"Grey Tank60 gal.Sewage Tank40 gal.Water Tank75 gal.Propane Tank25 INENSTEP101.5"COMFORT LOUNGESOFA 68"Width3 911OHCFRIDGEOHC37'11"ROLLUNDEROHCTV LIFTHIDE-A-LEAFTABLELengthOHCLength: 39' 11"Length: 37' 11"OHCCOMFORT LOUNGESOFA 84"STEPSTEPOHC374740,000 btu
Floor Plans12'11"Interior Width95.5"Interior HeightGrey TankOHCSewage TankSHIRTWARDQUEEN BED60" 80"OHCTVSTEPOHCOHC84"60 gal.40 gal.Water Tank75 gal.Propane Tank25 gal.Furnace40,000 btuOHCSTEPOHCDINETTESHOWER40" 32"Length39'11"Width101.5"App. Overall Height12'11"Interior Width95.5"Interior Height84"Grey Tank60 gal.Sewage Tank92 gal.Water Tank75 gal.Propane Tank25 gal.FRIDGEOHCLINENOHCTVKING BED72" 80"SHIRTWARDOHCFurnaceSHIRTWARDGARAGE95.5" 120"TV LIFTSTEPApp. Overall HeightOHC101.5"3 929OHCFRIDGEWidthOHCPANTRYSHOWER35" 35"39'11"Length: 39' 11"PANOHCLength: 39' 11"OHCLengthCOMFORT LOUNGESOFA 84"3927OHCSTEPTVDINETTEOHCSTORAGESTEPOHCCOMFORT LOUNGESOFA 74"STORAGEWARD ORWASHER/DRYERBUNKSWITHDRAWERSBELOW30" 76"OHC40,000 btu
Optional Drop-down Bunk Bed OverDriver and Passenger Seats Shown
Quality You Can FeelLike a fine home, the 2021 Canyon Star is framed 16 inches on center, and iscovered by a fiberglass roof with walkable decking and an integrated gutter 05.1380 gal.24612000 lb.20000 lb.n/a30000 lb.33000 lb.25670 lb.4330 lb.37103405.1380 gal.25612000 lb.20000 lb.n/a30000 lb.33000 lb.25202 lb.4798 lb.37193405.1380 gal.26212000 lb.20000 lb.n/a30000 lb.33000 lb.25944 lb.4056 lb.37223405.1380 gal.26212000 lb.20000 lb.n/a30000 lb.33000 lb.26515 lb.3485 lb.37473405.1380 gal.26212000 lb.20000 lb.n/a30000 lb.33000 lb.26400 lb.3600 lb.39113405.1380 gal.27412000 lb.20000 lb.n/a30000 lb.33000 lb.26129 lb.3871 lb.39273405.1380 gal.27412000 lb.20000 lb.n/a30000 lb.33000 lb.25523 lb.4477 lb.39293405.1380 gal.27412000 lb.20000 lb.n/a30000 lb.33000 lb.26748 lb.3252 lb.The content in our literature depicts and describes products that are subject to change. For the most recent images and information, please visit NewmarCorp.com.Lengths, heights, widths, and dry weights are approximate. Weight will vary based on optional equipmentadded to the above base weight.GAWR: Gross Axle Weight Rating is the maximum permissible weight for an axle.GVWR: Gross Vehicle Weight Rating is the maximum permissible weight for a fully loaded motor coach.GCWR: Gross Combination Weight Rating is the value specified by the manufacturer of the vehicle as themaximum allowable loaded weight of this motor coach and any towed trailer or towed vehicle.UVW: Unloaded Vehicle Weight is the weight of this motor coach as built at the factory with full fuel,engine oil, and coolants. Does not include cargo, fresh water, propane gas, or dealer-installed accessories.NCC: Net Carrying Capacity is the maximum weight of all occupants, including the driver, personalbelongings, food, fresh water, waste water, propane gas, tools, tongue weight of towed vehicle, dealerinstalled accessories, etc., that can be carried by the motor coach.Specifications supplied by the chassis manufacturer.Canyon Star R-Values:Roof R-Value 16Sidewall R-Value 11Floor R-Value 11
Features and OptionsE XT E R I O REXTERIOR FEATURESFull-Paint Masterpiece Finish with Clearcoat FinishDiamond Shield Protection on Front CapConvex Exterior Mirrors with Defrost and Remote ControlEntrance Door with Automatic StepEntrance Door with Automatic Triple Step in Garage* (3927 Floor Plan)Fueling Station in Garage* (3927 Floor Plan)Rear Hitch for Towing CarGarage Rear Ramp Access Designed for ATV and Normal Clearance MotorcycleAssist Handle at Entrance DoorWheelchair Lift on 3911 Floor PlanStainless Steel Exterior Trim Pieces on Front Cap and Grille AreaChrome Exterior Baggage Door HandlesSmart Level Hydraulic Leveling Jacks with Bluetooth Compatible Touch PadUndercoatingMud FlapsRear Protective Tow Guard with Stainless Newmar LettersExterior ShowerOPTIONSRear LadderFlagpole BracketCONSTRUCTION FEATURESOne-piece Molded Fiberglass Roof5/8" Foam Insulation Laminated in Sidewalls and CeilingGelcoated Fiberglass Exterior Sidewalls, Front and Rear CapsAluminum-Frame Sidewalls and Roof Construction, 16" on CenterPolar Pak R-19 Batten Insulation on RoofAutomatic Mechanical Lock Arms on Slideout Rooms-Scissor StyleOPTIONSPower Opening Wheelchair Lift Entrance Door on 3911 Floor PlanPower Entrance Step Well Cover on 3911Egress Door with Ladder System*Canyon Star Dash
M EC HAN I CAL & E L ECT R I CALWINDOWS, AWNINGS & VENTSPLUMBINGTwo 12 Volt House BatteriesINTERIOR FEATURESFrameless Double-Pane Tinted Safety Glass WindowsBattery Disconnect Switch for House BatteryPadded Vinyl CeilingFan-Tastic Vent with Rain Sensor in Kitchen, Bathroom and 3927 Garage*12 Volt Auxiliary Recept on DashboardCarpeting on Slideout FloorsSkylight Above Shower10 Watt Solar Panel to Charge Chassis BatteryBa
In Canyon Star floor plan 3911 you’ll find a wide variety of accessibility options, . Optional Drop-down Bunk Bed Over Driver and Passenger Seats Shown. FLOOR PLAN ENGINE HP AXLE RATIO FUEL CAP. WHEEL BASE FRONT GAWR REAR GAWR TAG GAWR GVWR GCWR APP. UVW APP. NCC 3513 340 5.13 80 gal. 246 12000 lb. 20000 lb. n/a 30000 lb. 33000 lb. 25670 lb. 4330 lb. 3710 340
