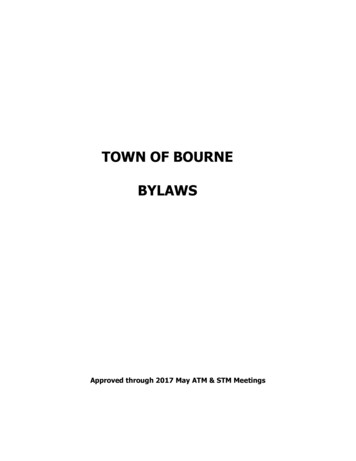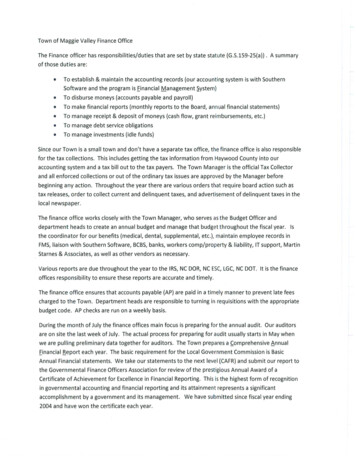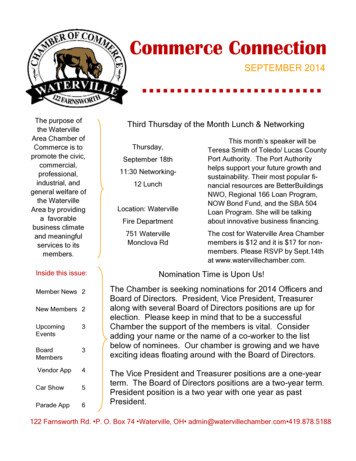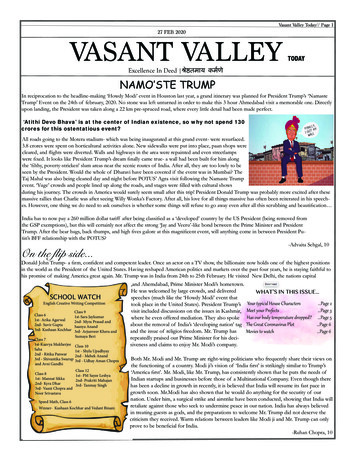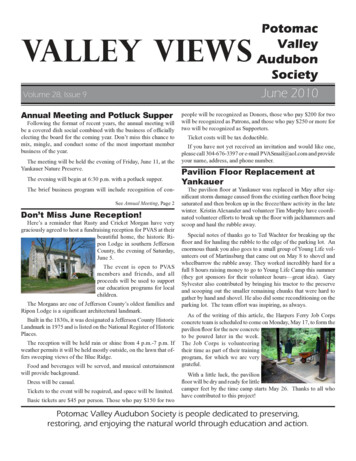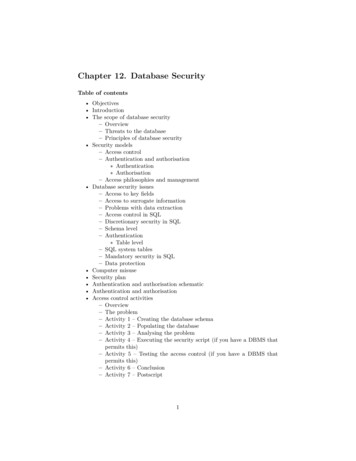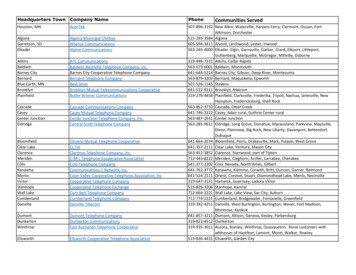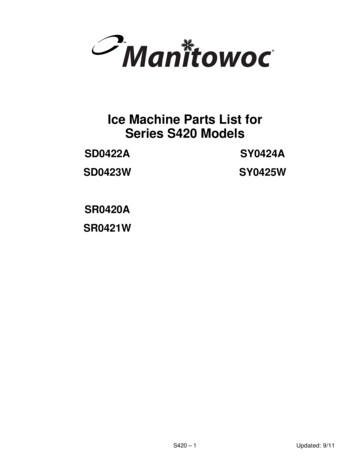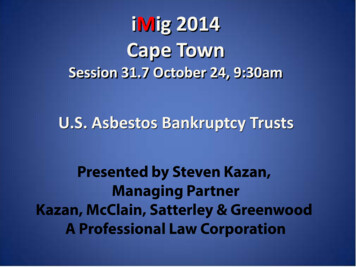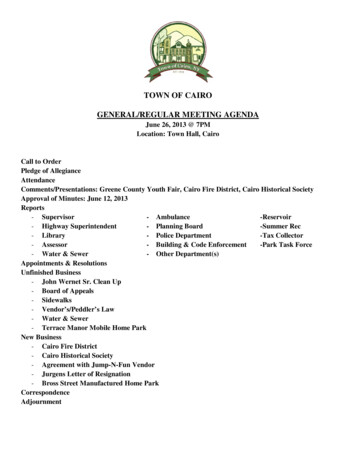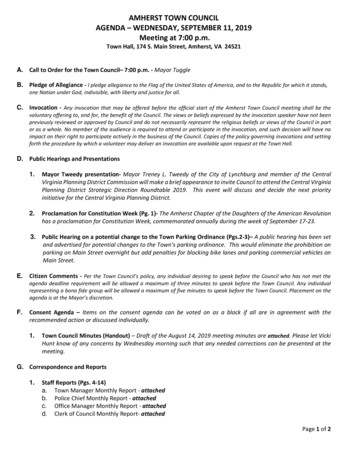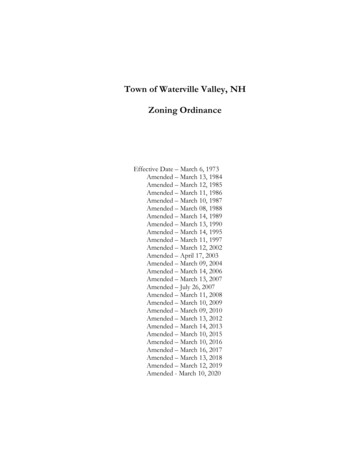
Transcription
Town of Waterville Valley, NHZoning OrdinanceEffective Date – March 6, 1973Amended – March 13, 1984Amended – March 12, 1985Amended – March 11, 1986Amended – March 10, 1987Amended – March 08, 1988Amended – March 14, 1989Amended – March 13, 1990Amended – March 14, 1995Amended – March 11, 1997Amended – March 12, 2002Amended – April 17, 2003Amended – March 09, 2004Amended – March 14, 2006Amended – March 13, 2007Amended – July 26, 2007Amended – March 11, 2008Amended – March 10, 2009Amended – March 09, 2010Amended – March 13, 2012Amended – March 14, 2013Amended – March 10, 2015Amended – March 10, 2016Amended – March 16, 2017Amended – March 13, 2018Amended – March 12, 2019Amended - March 10, 2020
Table of ContentsARTICLE IARTICLE IIARTICLE IIIARTICLE IVARTICLE VARTICLE VIARTICLE VIIARTICLE VIIIARTICLE IXARTICLE XARTICLE XIARTICLE XIIARTICLE XIIIpg 1pg 1pg 2pg 10pg 10pg 11pg 12pg 13pg 14pg 14pg 15pg 15pg 16pg 17pg 21pg 21pg 22pg 24pg 25pg 25pg 25pg 25pg 25pg 25pg 25pg 26pg 30pg 30pg 30pg 31pg 33pg 33pg 33pg 33pg 36pg 36pg 37pg 40pg 40pg 40pg 40pg 40PreambleEstablishment of Zoning DistrictsInterpretation, Application and DefinitionsZoning Districts and RegulationsA) Lower Density Residential (LDR) DistrictB) Higher Density Residential (HDR) DistrictC) Village Commercial (VC) DistrictD) Special Civic (SC) DistrictE) Recreational (REC) DistrictF) Greenbelt (GB) DistrictG) White Mountain National Forest (WMNF) DistrictH) Commercial 1 (C1) DistrictI) Snow's Mountain Special Zoning AreaJ) UsesSupplementary RegulationsA) Principal and Accessory UsesB) Off-Street Parking and Loading RequirementsC) Schedule of Off-Street Parking and Loading RequirementsD) Junk YardsE) Earth Removal SitesF) Forest ProductsG) Flood AreaH) Basement OccupancyI) Sanitary ProtectionJ) Open Space OccupancyK) Sign Code and RegulationsL) Trailers, Snowmobiles, Boats and Commercial VehiclesM) Appurtenant StructuresN) Architectural RegulationsO) Planned Unit Development (PUD)P) Construction Site Clean-upQ) Landscaping and Property MaintenanceR) Submission of As-Built Plans for UtilitiesS) Outdoor Lighting RegulationsNon-Conforming Uses, Structures and SignsAdministration and EnforcementBoard of AdjustmentAmendmentsPenaltiesSeparabilityExisting OrdinancesEffective Date
Article I – PreambleA) Authority - In pursuance of authority conferred by Chapters 672-677, Revised Statutes Annotated, asamended (hereinafter referred to as RSA 672-677), the following ordinance is hereby enacted by thevoters of the Town of Waterville Valley, New Hampshire.B) Title - This Ordinance shall be known and may be cited as the "The Town of Waterville Valley ZoningOrdinance of 1973," as amended, hereinafter referred to as "this Ordinance.”C) Purposes - This Ordinance is enacted for the following purposes:1) To promote the health, safety, and general welfare of the Town.2) To assist in preventing the depreciation of property values.3) To promote the orderly development of the Town.4) To protect the natural and scenic beauty of the Town.Article II - Establishment of Zoning DistrictsA) Districts - For the purpose of this Ordinance, the Town of Waterville Valley is divided into thefollowing nine Zoning Districts, hereafter referred to as "Districts":1) A Lower Density Residential (LDR) district.2) A Higher Density Residential (HDR) district.3) A Village Commercial (VC) district.4) A Special Civic (SC) district.5) A Recreational (REC) district.6) A Greenbelt (GB) district.7) A White Mountain National Forest (WMNF) District.8) A Commercial 1 (C1) District.9) Snow's Mountain Special Zoning Area.B) Zoning Maps - The zoning districts listed above shall be bounded as described herein, and as shown ontwo maps entitled Zoning Map A (Property Maps of Waterville Valley, NH, Map No. 1) and ZoningMap B (Village Composite Waterville Valley, NH) as annotated, which are attached hereto and made apart of this Ordinance, and are hereinafter referred to as the "Zoning Maps."1) Boundaries – Where uncertainty exists as to the boundaries of districts as shown on the ZoningMaps, the following rules shall apply:a) Boundaries indicated as approximately following the centerline of streets or roads shall beconstrued to follow such centerlines.b) Boundaries indicated as approximately following plotted lot lines shall be construed as followingsuch lot lines.c) Boundaries indicated as approximately following the Town limits shall be construed as followingTown limits.March 10, 2020Zoning OrdinancePage 1Waterville Valley, NH
d) Boundaries indicated as parallel or extensions of features indicated in subsections (a) through (c)above shall be so construed.2) Distances – Distances not specifically indicated on the Zoning Maps shall be determined by thescale of the map.3) Physical or Cultural Features – Where physical or cultural features existing on the ground are atvariance with those shown on the Zoning Maps or in circumstances not covered by subsections (1)and (2) above, the Selectmen, the Board of Adjustment, or the Planning Board, as may beappropriate in a given case, shall interpret the District boundaries.Article III - Interpretation, Application, and DefinitionsA) Interpretation - Any provision of this Ordinance shall be interpreted as being the minimum requirementfor the promotion of the public health, safety, or the general welfare. Whenever any requirement of thisOrdinance is at variance with the requirements of any lawfully adopted rules, regulations, or ordinances,the most restrictive or that imposing the highest standards, shall govern.B) Application - The provisions of this Ordinance shall apply to all uses, structures, and lots within theTown of Waterville Valley, New Hampshire, except those publicly owned by a unit of government.Whenever any existing use or structure is not in conformity with the provisions of this Ordinance, itmay continue to exist subject to the provisions of Article VI. Any use not listed as permitted use shallbe construed to be prohibited. No conforming use or structure shall become non-conforming or anynon-conforming use or structure become further non-conforming by any manner or action whatsoever,except in accordance with the provisions of this Ordinance or by other legal action of a jurisdictionsetting aside a provision of this Ordinance.C) Definitions - For the purpose of this Ordinance certain terms, phrases, and words shall have themeaning given herein. Words used in the present tense include the future. The singular includes theplural, and the plural includes the singular. The word "used" shall be construed as though followed bythe words "or intended or designed to be used." The words “structure,” "building," "lot," or "premises"shall be construed as though followed by the words "or any portion thereof." The word “shall" is alwaysmandatory and not merely directory. The word "may" is permissive.1) Abandonment - Condition resulting when the intent of the owner to discontinue the use is apparentor when the characteristic equipment and furnishings of a building have been removed from thepremises and have not been replaced by similar equipment or furnishings.2) Accessory Building - A detached building subordinate to the principal building on a lot and used forpurposes customarily incidental to those of the principal building.3) Accommodation Unit - Any room without kitchen facilities in a hotel, motel, lodge, or otherbuilding, designed for or adapted to occupancy by transient guests.4) Alteration - As applied to a building or other structure, a structural rearrangement of the exterior orthe interior, or an enlargement, or a moving from one location to another.5) Apartment - See "Dwelling, Multi-Family."March 10, 2020Zoning OrdinancePage 2Waterville Valley, NH
6) Appurtenant Structure - A structure attached to a building but not used for occupancy, such as achurch spire, belfry, antenna, or chimney.7) Basement - That portion of a building between floor and ceiling which is partly below and partlyabove grade but so located that the distance from grade to floor is more than the vertical distancefrom normal grade to ceiling.8) Building - A structure, or part thereof, having a roof supported by columns or walls and intendedfor the shelter, housing, or enclosure of persons, animals, or property.9) Business Complex – A building that contains more than one principal commercial use.10) Business Office - An office open to the public for financial and/or administrative transactions, suchas real estate or insurance agent.11) Carport - A roofed, wall-less shed, usually projecting from the side of a building, used as a shelterfor an automobile.12) Church - Something that is built, installed or established to provide spaces for worship, spiritualcare, individual meditation, religious education, and/or pastoral counseling. Includes chapels forceremonies such as weddings and similar community gatherings.13) Civic - Of, pertaining to, or belonging to a town, to a citizen, or to citizenship.14) Civic Center – A building complex housing theaters for the performing arts and sometimesexhibition halls or a museum, usually constructed or maintained by municipal funds. Or, a buildingor building complex containing a municipality’s administrative offices, various departmentalheadquarters, courts and sometimes an auditorium, libraries or other community or cultural facilities.Or, a theater, meeting hall or the like for community or public use.15) Clinic, Medical, Dental - A group of medical or dental offices organized as a unified facility toprovide medical or dental treatment as contrasted with an unrelated group of offices.16) Conditional Use Permit – A permit issued by the Planning Board as authorized by RSA 674:21Innovative Land Use Controls.17) Condominium - A form of ownership in which a property is divided into units and a unit owner hasan individual fee title in the unit and undivided interest in the common area and land, as defined bythe condominium documents.18) Convention Facility - A building or portion thereof designed to accommodate meetings, conferencesand/or seminars.19) Day Care – A setting for the supervision and care of children, or disabled and/or elderly adultsduring the day by a person or organization.20) Directional Signs – A sign that includes the name as well as an indication of the direction to travel.21) Dormitory - A building or part thereof principally used, designed or adapted to provide housing forenrollees and staff participating in a multiday program, and having common social and sanitaryfacilities, and common cooking and dining facilities, where provided.22) Dwelling - A single detached principal building used primarily for residential occupancy.23) Dwelling, Multi-Family - A detached principal building containing townhouses, row houses,condominiums, or apartments designed for or used by three or more families, each family living asan independent housekeeping unit, the total number of families in residence not exceeding the totalnumber of dwelling units.March 10, 2020Zoning OrdinancePage 3Waterville Valley, NH
24) Dwelling, Single-Family - A detached principal building designed for or used as a dwellingexclusively by one family as an independent housekeeping unit.25) Dwelling, Two-Family - A detached principal building designed for or used as a dwelling exclusivelyby two families, each living as an independent housekeeping unit.26) Dwelling Unit - One or more living and/or sleeping rooms in a dwelling designed for occupancy byone or more individuals living as a single housekeeping unit with its own cooking, living, sleeping,and sanitary facilities. See also – "Two-Family Residential Unit."27) Easement - A right afforded a person to make limited use of another's real property, as the right-ofway.28) Family – The term Family is defined as:a) A single individual doing his own cooking, and living upon the premises as a separatehousekeeping unit, orb) A collective body of persons doing their own cooking and living together upon the premises as aseparate housekeeping unit in a domestic relationship based upon birth, marriage, adoption, oremployment as a domestic servant, orc) A group of unrelated persons doing their own cooking and living together on the premises as aseparate housekeeping unit, pursuant to a mutual housekeeping agreement (not including agroup occupying a boarding house, club, lodge, hotel, or motel).29) Foundation – The masonry substructure of a building.30) Foundation Line – The top line of a foundation; for building height purposes it shall be defined asthe highest point at which the pre-construction exterior grade would coincide with the proposedbuilding.31) Garage – A building or indoor area for parking or storing motor vehicles.32) Gazebo – A pavilion-like structure of decorative design used for the momentary shelter from theelements and enjoyment of the surroundings and views.33) Grand Opening – The introduction, promotion, announcement of a new business, store, businesscomplex, or office or the introduction, promotion, announcement of an established businesschanging ownership.34) Greenbelt – For purposes of this Ordinance, an area for parks, recreation, outdoor activities andnatural areas as designated on Zoning Map B.35) Habitable Floor Area – Those areas within the exterior walls of a building which have head room ofnot less than seven (7) feet measured perpendicularly from the top of the finished floor, butexcluding garages.36) Home Occupation – A use conducted entirely within a dwelling, except for gardening, which isincidental and secondary to the use of the dwelling for dwelling purposes and which does notchange the residential character thereof.37) Home Produce – Everything of an agricultural nature grown or produced on the property of aresident, primarily for the personal use of the resident.38) Hotel – A building or group of associated buildings designed for occupancy as the temporarylodging place of individuals either in accommodation units or in dwelling units, and in which all suchMarch 10, 2020Zoning OrdinancePage 4Waterville Valley, NH
units are operated under a single management providing the occupants thereof the usual hotelservices and facilities.39) Indirect Lighting – A source of external illumination located a distance away from a sign, whichlights the sign, but which is itself not visible to persons viewing the sign from any normal positionview.40) Inn – See "Hotel.”41) Institute – A society or organization for carrying on particular work, as of a literary, scientific, oreducational character. Or, the building occupied by such a society.42) Internal Lighting – A source of illumination entirely within a sign which makes the sign contentvisible at night by means of the lights being transmitted through a translucent material but whereinthe source of the illumination is not visible.43) Junk – Any discarded metals, discarded bottles, textiles or wood mill wastes, discarded products ofnatural or synthetic origin, old paper products, old rubber products, one or more unregistered motorvehicle or pieces of farm machinery which are unfit for use on highways, used parts and materialsfor motor vehicles or farm machinery and other second-hand articles.44) Lodge – See "Hotel."45) Loading Berth – A space generally within or in close proximity to a building which space is designedto accommodate a parked motor vehicle truck during transfer of goods or materials from such truckto the building and having access from a public street.46) Lot – A plot of land, generally a subdivision of a city, town, or village block, or some other distincttract, represented and identified by a recorded plat or deed.47) Lot Coverage – The proportion of the lot area, expressed as a percent that is covered by thehorizontal cross-section of all buildings located on the lot.48) Lot Line – Boundary line of a lot.49) Lot, Zoning – A portion or parcel of land occupied or intended to be occupied by a use, building, orunit group of buildings and accessory buildings, or other structures, together with such open spacesas are required under the provisions of this Ordinance and meeting any other requirements of thisOrdinance for a lot in the District in which such land is situated. Such zoning lot shall have frontageupon a public street or a private easement or way determined by the Selectmen to be adequate forthe purpose of access, and may consist of:a) A single lot of record.b) A portion of a lot of recordc) A combination of complete lots of record, and portion of lots of record.d) A parcel of land, or the air rights over a parcel of land, described by metes and bounds.50) Lounge – Generally, a cocktail lounge, which is a public room, where cocktails and other drinks areserved, and service may include snacks and light meals.51) Motel – See "Hotel."52) Noxious Influences – Noise, glare, odor, air pollution, water pollution, smoke, fumes, particulatematter, heat or vibration produced by and emanating from a use or activity, and potentiallydetrimental to adjacent uses.March 10, 2020Zoning OrdinancePage 5Waterville Valley, NH
53) Open Space – Land not used by buildings or other structures, or for parking or roads, butmaintained as green space for landscaping, parks or outdoor recreation. May include pedestrianwalkways.54) Park – An open space devoted to leisure, pastime or recreational uses. May include water features.55) Parking Space, Off-Street – The area on a lot designed to be used exclusively as a parking stall toaccommodate one parked motor vehicle.56) Paved – Covered with a material such as hot bituminous paving, brick, cobblestone, or similar toform a firm, smooth surface. Includes pervious pavement. Does not include gravel or crushed stone.57) Person – Any individual, firm, partnership, joint venture, association, club, fraternal organization,corporation, estate, trust, business trust, receiver, syndicate, this and any other municipality, districtor other political subdivision.58) Personal services - Establishments providing frequent or recurrent services related to personalneeds, and including accessory retail sales of products related to the services offered. Examplesinclude beauty and barber shops, nail salons, tanning salons, massage services, clothing rental,tailors, garment and shoe repair shops, photographic studios, and similar businesses. The term shallnot include laundromats or dry cleaning establishments.59) Planned Unit Development (PUD) – A comprehensive and flexible planning and design approachfor a zoning lot, or group of lots, where there may be more than one principal use and/or principalbuilding on a lot, and certain dimensions may be reduced by the Planning Board as provided inSection V.O.60) Plate Line – The point at which any part of the roof structure touches or bears upon an externalwall.61) Playground – An open space equipped for particular noncommercial leisure, pastime, andrecreational uses such as tennis, basketball, swimming, sliding, climbing, soccer, baseball, skating,especially for children.62) Pre-kindergarten – An institution providing education to children prior to kindergarten.63) Premises – A tract of land including its buildings, or a building together with its grounds or otherappurtenances (accessories or improvements).64) Primary Business – The business which occupies the majority of the square footage of the building.65) Primary Floor Area – The floor area of a building for purposes of determining required parkingratios, which shall include only that portion of the total floor area devoted to customer service, salesand office space, or in a hospital, clinic or medical center, that portion of the total floor area devotedto rooms, waiting rooms, treatment rooms and business offices, and shall not include storage, utility,hallway or other accessory space which does not generate parking demand.66) Principal Building – The primary building on a lot.67) Principal Use – The main use of the principal building or oth
Innovative Land Use Controls. 17) Condominium - A form of ownership in which a property is divided into units and a unit owner has an individual fee title in the unit and undivided interest in the common area and
