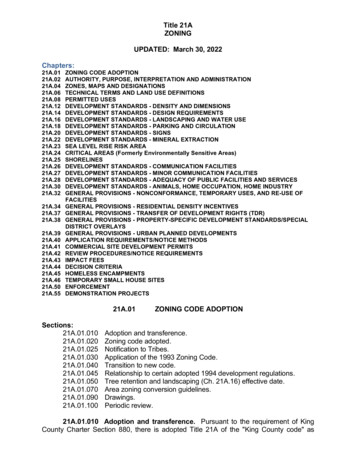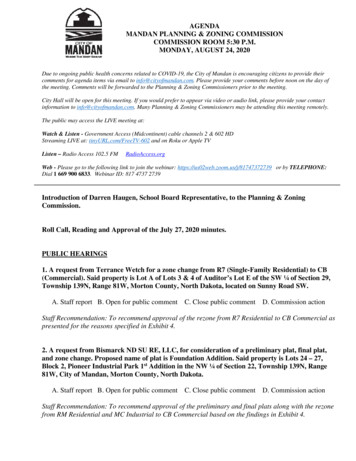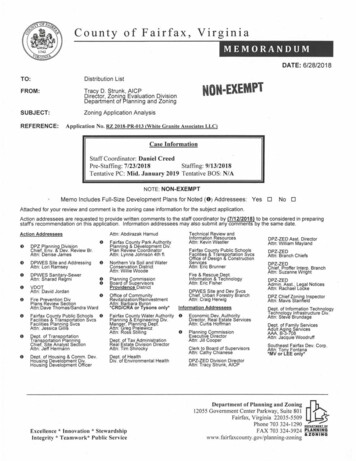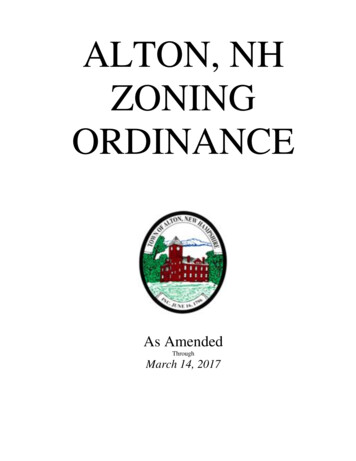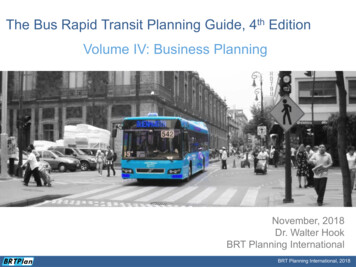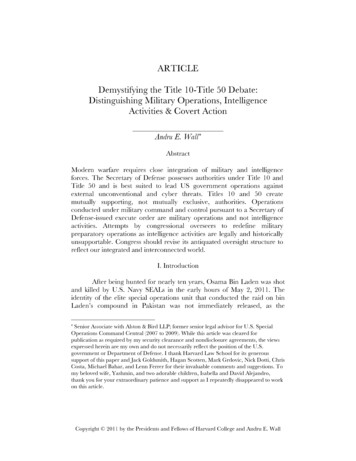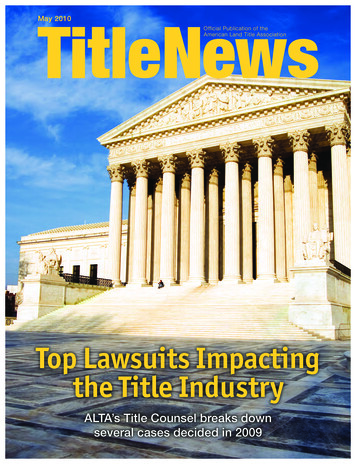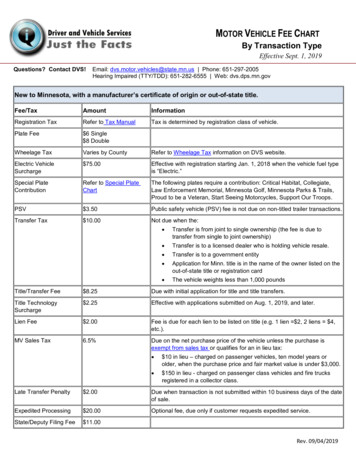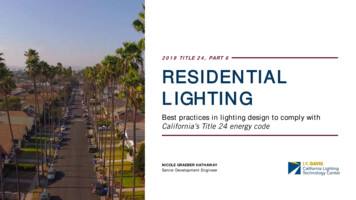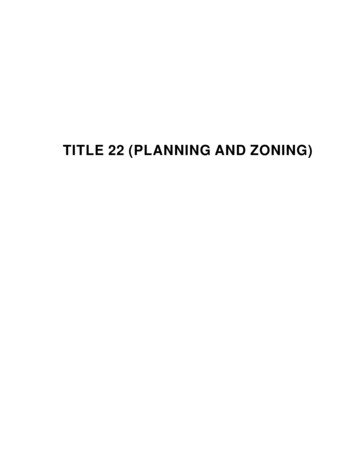
Transcription
TITLE 22 (PLANNING AND ZONING)
Volumes:Volume I – Countywide ProvisionsVolume II – Community Standards DistrictsVolume III – Specific Plans
VOLUME I:COUNTYWIDE PROVISIONS
Divisions:Division 1 (Introductory Provisions)Division 2 (Definitions)Division 3 (Zones)Division 4 (Combining Zones and Supplemental Districts)Division 5 (Special Management Areas)Division 6 (Development Standards)Division 7 (Standards for Specific Uses)Division 8 (Permits, Reviews, and Legislative Actions)Division 9 (Administration)
DIVISION 1: I NTRODUCTORYP ROVISIONS
Chapters:Chapter 22.02 Title, Purpose, and ComponentsChapter 22.04 Rules for Provisions, Language, Measurement, and InterpretationChapter 22.06 Zones, Zoned Districts, and Zoning Map
Chapter 22.02 Title, Purpose, and ComponentsChapter 22.02Title, Purpose, and 22.02.10022.02.010TitlePurposeApplicability of Title 22Administration of Use ClassificationsConsistency with the General PlanCondition of Land Use ApprovalApplication Where Violation ExistsApproval Does Not Legalize NuisancesApprovals Run with the LandSeverabilityTitleTitle 22 (Planning and Zoning) of the Los Angeles County Code shall be known andcited as this “Title 22,” the “Zoning Ordinance,” or the “Zoning Code.”22.02.020PurposeIt is hereby declared that in the creation by the ordinance set out in this Title 22 ofthe respective zones set forth herein, the Board of Supervisors has given due andspecial consideration to the peculiar suitability of each and every such zone hereincreated for the particular uses enumerated therefor, the area requirements, densityof land occupancy, and the necessary, proper, and comprehensive groupings andarrangements of the various industries, businesses, and population of theunincorporated area of the County of Los Angeles and in relation with establishedplans in the incorporated areas of the County in accordance with a well consideredmaster plan of land use for the development of the entire County, paying particularattention to those areas in said unincorporated territory wherein more denselypopulated communities have arisen, giving to such communities urbancharacteristics.22.02.030Applicability of Title 22A. Applicability.1. This Title 22 shall apply to all properties within the unincorporated area ofLos Angeles County, including all uses, buildings, structures, and landowned by any private person, firm, corporation, or organization, or theCounty or other local, state, or federal agencies.2. Governmental and quasi-government agencies may be exempt fromportions of this Title 22 per the California Government Code.
Chapter 22.02 Title, Purpose, and ComponentsB. Compliance. No land shall be used, and no structure shall be constructed,occupied, enlarged, altered, or moved except as permitted in this Title 22.C. Provisions Interpreted as Minimum Requirements. In interpreting andapplying the provisions of this Title 22, they shall be held to be the minimumrequirements for the promotion of the public health, safety, and generalwelfare.D. Regulations Not Exclusive. This Title 22 shall not relieve a person from theresponsibility of complying with all other applicable regulations of any otherCounty, State, or federal agency.E. Amendments and Additional Included. Whenever reference is made tothis Title 22 or any portion of this Title 22, the reference applies to allamendments and additions made hereafter.22.02.040Administration of Use ClassificationsA. Principal Use. In determining compliance with this Title 22 as it applies to theuses listed in the basic zones, each principal use shall be considered aseparate use, provided:1. The accessory uses, buildings, or structures shall be deemed an integralpart of each principal use; and2. That more than one principal use may be placed on a single lot where notin conflict with other provisions of this Title 22.B. Accessory Use. The Director shall determine whether a use or structure maybe considered accessory pursuant to the definitions contained in this Title 22.22.02.050Consistency with the General PlanNotwithstanding the current zone classification applicable to any lot, if that zoneclassification does not conform to the General Plan affecting the same lot, thenbuilding permits may be issued only for those land uses which are authorized byboth the zone and the objectives, policies, and land uses specified in the GeneralPlan.22.02.060Condition of Land Use ApprovalAs a condition of the approval of a zoning permit, the applicant shall agree toreimburse the County for any court and attorney's fees which the County may berequired by a court to pay as a result of any claim or action brought against theCounty relating to or arising out of such approval. Although the applicant is the realparty in interest in such an action, the County may, at its sole discretion, participateat its own expense in the defense of the action, but such participation shall notrelieve the applicant of its obligations under this condition.
Chapter 22.02 Title, Purpose, and Components22.02.070Application Where Violation ExistsA. No application required pursuant to this Title 22 shall be accepted forprocessing or approved where an existing land use, not previously authorizedby any statute or ordinance, is being maintained or operated in violation ofany applicable provision of this Title 22, or any condition of approval of a landuse permit. This provision applies to the operation of land uses only, anddoes not affect buildings or structures which do not conform to developmentstandards.B. Where in his sole discretion the Director, whose determination shall be final,determines that the use in question is consistent with the objectives, goals,and policies of the General Plan, or that the continuation of said use isessential or desirable to the public convenience or welfare, this provision shallnot apply.22.02.080Approval Does Not Legalize NuisancesAny approval granted pursuant to this Title 22 shall not authorize nor legalize themaintenance of any public or private nuisance.22.02.090Approvals Run with the LandAny approval granted pursuant to this Title 22 and is valid and in effect shall adhereto the land. The approval, including any applicable conditions or requirements, shallcontinue to be valid upon change of ownership of the subject land or any lawfullyexisting structure from the effective date of the approval, except if and when theapproval expires and becomes void in compliance with this Title 22 or as otherwisespecified in the approval.22.02.100SeverabilityIf any provisions of the ordinance codified in this Title 22, or the application thereof toany person or circumstance is held invalid, the remainder of this Title 22, and theapplication of such provision to other persons or circumstances, shall not be affectedthereby.
Chapter 22.04 Rules for Provisions, Language, Measurement, and InterpretationChapter 22.04Rules for Provisions, Language,Measurement, and ons Not Exclusive—More Restrictive Provisions GovernYards, Highway Lines, and HighwaysRules for LanguageRules for MeasurementInterpretation of RulesPurposeThe purpose of this Chapter is to provide clear and consistent direction in theinterpretation of this Title 22. The rules and use of words and phrases explained inthis Chapter shall apply throughout this Title s GovernRestrictiveNo part of Title 22 shall be deemed or construed to repeal, amend, modify, alter, orchange any other ordinance or any part thereof not specifically repealed, amended,modified, altered, or changed herein, except in such particulars or matters as thistitle is more restrictive than such other ordinances or part thereof; and that in allparticulars wherein this Title 22 is not more restrictive, each such other ordinanceshall continue and shall be in full force and effect.22.04.030Yards, Highway Lines, and HighwaysA. Establishment—Purpose. In order to provide for adequate open spacesand the admission thereto of light and air, and to provide adequate visibility tothe operators of motor and other vehicles along streets, highways, andparkways, and at the intersection thereof, the yards provided in Division 3(Zones) and any Combining Zone identified in Section 22.06.030 (CombiningZones) and the yards and highway lines provided for in Chapter 22.110(General Site Regulations) and Chapter 22.116 (Highway Lines, RoadDedication, and Access) are created and established as part of acomprehensive system of yard and highway lines covering theunincorporated territory of the County.B. Use Restrictions. A person shall not use any building, structure, equipment,or obstruction within any yard or highway line except as hereinafterspecifically permitted in this Title 22, and subject to all regulations andconditions enumerated in this Title 22.
Chapter 22.04 Rules for Provisions, Language, Measurement, and InterpretationC. Supplemental Districts and General Site Regulations ProvisionsApplicable When. Where a different yard requirement is established by anySupplemental District identified in Section 22.06.040 (Supplemental Districts)or Chapter 22.110 (General Site Regulations), it shall supersede the yardrequirements contained elsewhere in this Title 22.22.04.040Rules for LanguageThe following rules for language shall apply:A. The following conjunctions shall be interpreted as follows:1. “And” indicates that all connected words or provisions shall apply.2. “Or” indicates that the connected words or provisions may applyindividually or in any combination.3. “Either . . . or” indicates that the connected words or provisions shall applyindividually but not in combination.B. All references to departments, committees, commissions, boards, or otherpublic agencies, and public officials are to those of the County, unless statedotherwise.C. All references to Department, Director, and Commission in this Title 22 are tothose of the County of Los Angeles Department of Regional Planning, unlessstated otherwise.D. All references to the Board are to those of the Los Angeles County Board ofSupervisors, unless stated otherwise.E. All references to the General Plan are to those of the Los Angeles CountyGeneral Plan.F. All references to days are to calendar days, unless stated otherwise.G. All references to lists of items or examples that use terms such as “including,““such as,” or similar language are intended to provide examples and are notexhaustive lists of all possibilities.H. The words “shall,” “will,” “must,” and “is to” shall mean mandatoryrequirements.I.The words “should” or “may” shall mean that the provisions are optional,subject to the Department’s discretion.J. The present tense includes the past and future tenses, and the future tenseincludes the present.K. The singular number includes the plural and the plural includes the singular.
Chapter 22.04 Rules for Provisions, Language, Measurement, and InterpretationL. Section and subsection headings contained herein shall not be deemed togovern, limit, modify, or in any manner affect the scope, meaning, or intent ofany section.22.04.050Rules for MeasurementThe following rules for measurement shall apply:A. Fractions.1. Parking Spaces. Rounding for parking spaces shall comply with Section22.112.060.C (Fractions).2. Dwelling Units.a. Rounding. When this Title 22 requires consideration of dwelling unitsand the result of a calculation contains a fraction of a whole number,the results shall be rounded down to the nearest whole number.b. Exception for State Affordable Housing Density Bonus. For projectseligible for bonus density pursuant to Section 65915 of the CaliforniaGovernment Code, or any successor statute, any fractional number ofpermitted bonus density units shall be rounded up to the next wholenumber.3. Other Fractions. Notwithstanding Subsections A.1 and A.2, above, whena measurement is expressed in terms of maximum or minimum limits orrequirements, any other fractional measurement shall not be rounded. Forexample, if a maximum height for a building is 35 feet and the proposedbuilding actually measures 35 feet and 6 inches, then the height is not incompliance with the requirement.B. Distance.1. Measurements are Shortest Distance.a. Measurement of a required shall be made from the closest or shortestdistance between the two objects.For example, see Figure22.04.040-A, below.b. The following shall be excluded when measuring required distances:i.Projections, as permitted in Section 22.110.090 (Projections intoYards).ii. The below-ground portion of a basement.
Chapter 22.04 Rules for Provisions, Language, Measurement, and InterpretationFIGURE 22.04.040-A:MEASUREMENTS ARE SHORTEST DISTANCE2. Distances are Measured Horizontally. When determining distances forsetbacks and structure dimensions, all distances are measured along ahorizontal plane from the appropriate line, edge of building, structure,storage area, parking area, or other object. Distances shall not bemeasured by following the topography or slope of the land. For example,see Figure 22.04.040-B, below.FIGURE 22.04.040-B:DISTANCES ARE MEASURED HORIZONTALLYC. Height.1. Measuring Height. Measurement of the height of building or structureshall be the plumb line distance from the point being measured to thegrade. For example, see Figure 22.04.040-C, below.
Chapter 22.04 Rules for Provisions, Language, Measurement, and InterpretationFIGURE 22.04.040-C:MEASURING HEIGHTD. Flag Lot Width and Depth. Measurement for the average width and depthof a flag lot shall comply with Section 22.110.170.A (Measurement).E. Gross Floor Area and Floor Area Ratio.1. Gross Floor Area. Gross floor area shall be the total gross area of allfloors of a building expressed in square feet.a. Included in Gross Floor Area. Gross floor area shall be the totalbuilding area, measured from the exterior of the building walls, of allfloors of a building expressed in square feet.b. Excluded from Gross Floor Area. Gross floor area shall exclude:i.Parking structures, garages, carports, or other areas designatedfor parking and loading, or vehicular access to parking and loadingspaces, as these structures shall be counted separately.ii. Unenclosed exterior balconies, decks, porches, courts, and stairs.iii. Buildings or structures for housing building operating equipment ormachinery.iv. Cellars.v. Attics, if not a habitable room as defined by Title 26 (BuildingCode) of the County Code.2. Floor Area Ratio. Floor area ratio shall be the numerical value obtainedthrough dividing the above ground gross floor area of a building orbuildings located on a lot by the total area of such lot. Floor area ratio isexpressed as a decimal number and shall be rounded to the tenths place.F. Lot Coverage.1. General.
Chapter 22.04 Rules for Provisions, Language, Measurement, and Interpretationa. Lot coverage shall be the ratio of the total footprint area of allbuildings and structures on a lot to the net lot area, expressed as apercentage with a decimal number to the hundredths place.b. For examples of this Subsection F, see Figure 22.04.040-D, below.2. Included in Lot Coverage. Lot coverage shall include:a. The footprints of all principal and accessory building and structures,including garages, carports, covered patios, and roofed porches. Thefootprint shall be measured from the exterior walls or the exteriorsupports, and include all habitable and non-habitable rooms, andinterior walls and partitions.b. Unenclosed and unroofed decks, uncovered patio slabs, porches,landings, balconies, and stairways.c. Eaves and roof overhangs that project more than two-and-one-halffeet from the building wall.d. The first floor of atrium and all lobby areas.3. Excluded from Lot Coverage. Lot coverage shall exclude:a. Uncovered walkways, driveways, and landscaping.b. Eaves and roof overhangs when projecting less than two-and-one-halffeet from the building wall.c. Swimming pools and hot tubs that are not enclosed in roofedbuildings, structures, or decks.
Chapter 22.04 Rules for Provisions, Language, Measurement, and InterpretationFIGURE 22.04.040-D:LOT COVERAGEG. Days. Whenever a specific number of days are specified by the Department,if the last of the specified number of days falls on a day that the Departmentis not open for business the time limit shall extend to the following businessday.22.04.060Interpretation of RulesThe Director may make interpretations for any provision or measurements notexpressly identified in this Chapter and provide clarification of these rules and theirapplication, in compliance with Section 22.236 (Interpretations).
Chapter 22.06 Zones, Zoned Districts, and Zoning MapChapter 22.06Zones, Zoned Districts, and .04022.06.05022.06.06022.06.07022.06.010Zones EstablishedSuffixes to Zoning SymbolsCombining ZonesSupplemental DistrictsSpecial Management AreasZoned Districts EstablishedZoning MapZones EstablishedA. In order to classify regularly and restrict the location of trades and industriesand the location of buildings for special uses, and the use and area ofpremises for the general welfare of the County as regulations for theexecution of the General Plan pursuant to Chapters 3 and 4 of Title 7(Planning and Land Use) of the California Government Code, or any statutesuperseding those chapters, the unincorporated area of the County is dividedinto classes of zones, according to Table 22.06.010-A, below.TABLE 22.06.010-A:ZONESAbbreviationFull NameAgricultural, Open Space, Resort and Recreation, and Watershed ZonesA-1Light AgriculturalA-2Heavy AgriculturalO-SOpen SpaceR-RResort and RecreationWWatershedResidential ZonesR-AResidential AgriculturalR-1Single-Family ResidenceR-2Two-Family ResidenceR-3Limited Multiple ResidenceR-4Unlimited ResidenceRPDResidential Planned DevelopmentCommercial ZonesC-1Restricted CommercialC-2Neighborhood CommercialC-3Unlimited CommercialC-HCommercial HighwayC-MCommercial Manufacturing
Chapter 22.06 Zones, Zoned Districts, and Zoning MapC-RCommercial RecreationCPDCommercial Planned DevelopmentIndustrial ZonesM-1Light ManufacturingM-1.5Restricted Heavy ManufacturingM-2Heavy ManufacturingM-2.5Aircraft, Heavy facturing - Industrial Planned DevelopmentSpecial Purpose ZonesITInstitutionalMXDMixed Use DevelopmentSPSpecific PlanSR-DScientific Research and DevelopmentP-RRestricted ParkingBuffer ZonesB-1Buffer StripB-2Corner Buffer StripB. Zones designated in Subsection A, above, shall be deemed the basic zone.22.06.020Suffixes to Zoning SymbolsThe letter “U,” where used as a suffix to a zoning symbol, in combination with anumeral, shall designate the required area per dwelling unit in terms of units per netacre. For example, R-3-30U permits a maximum of 30 dwelling units per net acre.22.06.030Combining ZonesCombining Zones are established according to Table 22.06-030-A, below.Combining Zones are established as additional zone designations used incombination with the basic zone.TABLE 22.06.030-A:COMBINING ZONESAbbreviationFull Name-BEBillboard Exclusion-DPDevelopment 040Supplemental DistrictsSupplemental Districts are established according to Table 22.06.040-A, below. Theregulations of each such Supplemental District shall supersede the specific
Chapter 22.06 Zones, Zoned Districts, and Zoning Mapregulations of the basic zone to which the district is added in the manner indicatedfor each type of district.TABLE 22.06.040-A:SUPPLEMENTAL DISTRICTSAbbreviationFull NameEQDEquestrian DistrictSetback DistrictSetback DistrictFlood Protection DistrictFlood Protection DistrictNoise InsulationNoise Insulation ProgramCSDCommunity Standards DistrictROLDRural Outdoor Lighting Dist
Chapter 22.02 Title, Purpose, and Components Chapter 22.02 Title, Purpose, and Components Sections: 22.02.010 Ti
