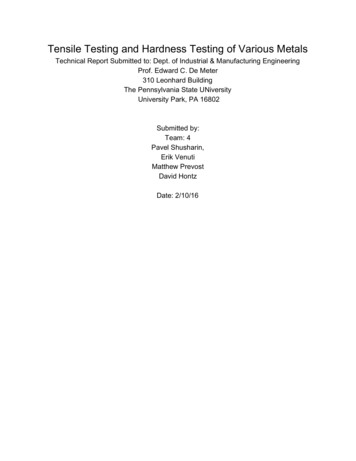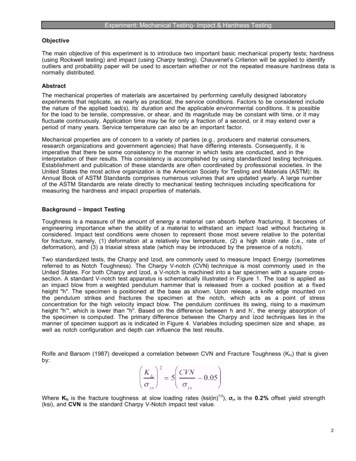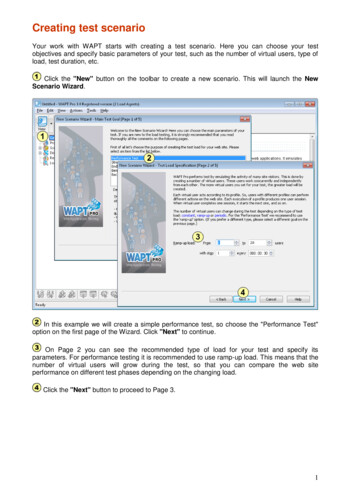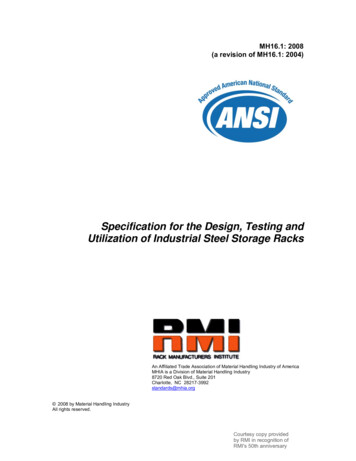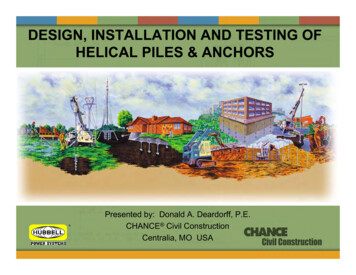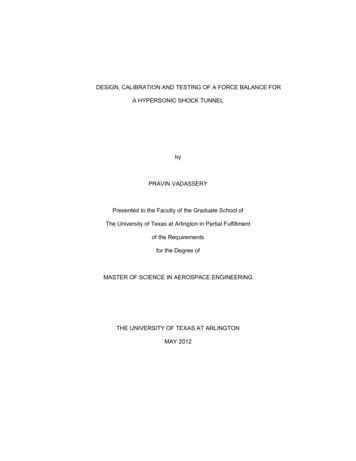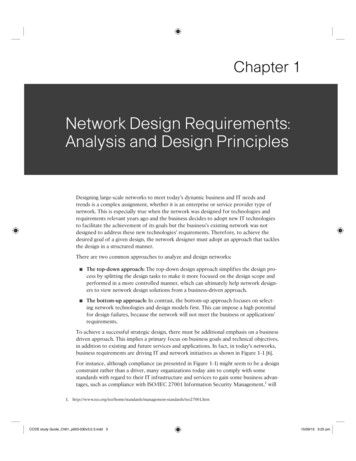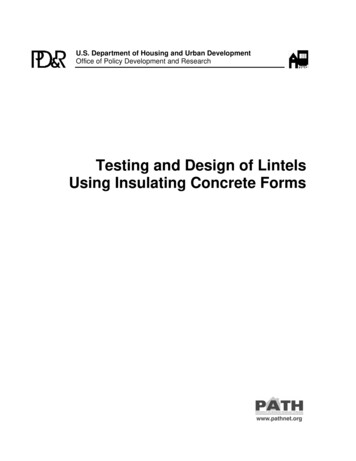
Transcription
U.S. Department of Housing and Urban DevelopmentOffice of Policy Development and ResearchTesting and Design of LintelsUsing Insulating Concrete Forms
PATH (Partnership for Advanced Technology in Housing) is a new private/public effort to develop, demonstrate, and gainwidespread market acceptance for the “Next Generation” of American housing. Through the use of new or innovativetechnologies the goal of PATH is to improve the quality, durability, environmental efficiency, and affordability of tomorrow’shomes.Initiated at the request of the White House, PATH is managed and supported by the Department of Housing and UrbanDevelopment (HUD). In addition, all Federal Agencies that engage in housing research and technology development arePATH Partners, including the Departments of Energy and Commerce, as well as the Environmental Protection Agency (EPA)and the Federal Emergency Management Agency (FEMA). State and local governments and other participants from the publicsector are also partners in PATH. Product manufacturers, home builders, insurance companies, and lenders represent privateindustry in the PATH Partnership.To learn more about PATH, please contact:Suite B133451 7th Street, SWWashington, DC 20410202-708-4250 (fax)e-mail: pathnet@pathnet.orgwebsite: www.pathnet.org
Testing and Design of LintelsUsing Insulating Concrete FormsPrepared for:The U.S. Department of Housing and UrbanDevelopmentOffice of Policy Development and ResearchWashington, DCPortland Cement AssociationSkokie, ILNational Association of Home BuildersWashington, DCPrepared by:NAHB Research Center, Inc.Upper Marlboro, MDContract H-21172CAMarch 2000
AcknowledgmentsThe NAHB Research Center, Inc., expresses great appreciation to the sponsors of this work inview of its relevance to more affordable design and construction of residential buildings usinginsulating concrete forms. William Freeborne of the U.S. Department of Housing and UrbanDevelopment, Office of Policy Development and Research, is also recognized for his contributionto this program. Special recognition is given to the following manufacturers who providedmaterials for tests conducted in this project:American PolySteel Forms, Albuquerque, NMLite-Form, Inc., Sioux City, IAReddi-Form, Inc., Oakland, NJThe Research Center personnel involved in this work include:Shawn McKee, Principal InvestigatorJay Crandell, P.E., Technical ReviewerAndrea Vrankar, P.E., R.A., Project ManagerRicardo Hicks, Laboratory SupportChristian Jacobs, Laboratory SupportLisa Zimmerman, Administrative SupportDisclaimerThe work that provided the basis for this publication was supported by funding under a grantwith the U.S. Department of Housing and Urban Development. The substance and findings ofthe work are dedicated to the public. The author and publisher are solely responsible for theaccuracy of the statements and interpretations contained in this publication. Such interpretationsdo not necessarily reflect the views of the Government.The NAHB Research Center, Inc. is a not-for-profit subsidiary of the National Association of Home Builders(NAHB). The NAHB has 190,000 members, including 50,000 builders who build more than 80 percent of newAmerican homes. NAHB Research Center conducts research, analysis, and demonstration programs in all areasrelating to home building, and carries out extensive programs of information dissemination and interchange amongmembers of the industry and between the industry and the public.ii
ForewordThe increasing complexity of homes, the use of innovative materials and technologies, and theincreased population in high-hazard areas of the United States have introduced many challengesto the building industry and design professional. These challenges call for the development andcontinual improvement of efficient engineering methods for housing applications as well as foreducation of designers in the uniqueness of housing as a structural design problem.This report summarizes the results from the test program focusing on the structural performanceof concrete lintels without shear reinforcement. The performance (i.e. strength and ductility) ofsimply-supported concrete beams without shear reinforcement and with minimal tensilereinforcing steel subjected to third point loading is evaluated. Design recommendations forconcrete lintel or beam design for each of the major ICF systems that is also presented.Susan M. WachterAssistant Secretary for Policy Development and Researchiii
Table of ContentsIntroduction.1Background .2ACI 318-99 Design Provisions .5Conventional ICF Lintel (Concrete Beam) Design .7Experimental Program .10Test Procedure .14Test Results.16Design Evaluation.20Design Recommendations .29Conclusions.30Recommendations.31References.31v
List of TablesTable 1: Specimen Specifications.10Table 2: Concrete Mix Data.12Table 3: Concrete Compression Tests .13Table 4: Rebar Tension Tests .13Table 5: Results of ICF Lintel Tests.16Table 6: Comparison of Tensile Reinforcing Steel of Flat Lintel Specimens to ACI 318-99Minimum Requirements.21Table 7: Tested vs. Predicted Shear and Moment Capacities Based on ACI 318-99 For the FlatICF Lintels .22Table 8: Comparison of Tensile Reinforcing Steel of Waffle-Grid Lintel Specimens toACI 318-99 Minimum Requirements and to Balanced Conditions .24Table 9: Tested vs. Predicted Shear and Moment Capacities Based on ACI 318-99 For theWaffle-Grid ICF Lintels . . 25Table 10: Equivalent Web Thickness for Waffle-Grid Specimens .26Table 11: Comparison of Tensile Reinforcing Steel of Screen-Grid Lintel Specimens toACI 318-99 Minimum Requirements and to Balanced Conditions .27Table 12: Tested vs. Predicted Shear and Moment Capacities Based on ACI 318-99 For theScreen-Grid ICF Lintels .28Table 13: Equivalent Web Thickness for Screen-Grid Specimens.28vi
List of FiguresFigure 1: Diagrams and Dimensions of ICF Systems Used to Construct the LintelSpecimens.11Figure 2: Flat 8x24 Specimen in Universal Test Machine .14Figure 3: Screen-grid 6x24 Specimen in Universal Test Machine.15Figure 4: Steel I-Beam, Loading Points, and Deflectometer. .15Figure 5a: Typical Failure Mode for the Long-Span ICF Flat Lintel (4x12 specimen afterexcessive deflection and tensile steel yielding) .17Figure 5b: Typical Failure Mode for the Long-Span ICF Flat Lintel (4x24 specimen afterexcessive deflection and tensile steel yielding) .17Figure 5c: Typical Failure Mode for the Long-Span ICF Flat Lintel (4x24 specimen with foamremoved at primary failure location).18Figure 6: Typical Failure Mode for the Long-Span ICF Waffle-Grid Lintel .18Figure 7a: Typical Failure Mode for the Long-Span ICF Screen-Grid Lintel(6x12 specimen) .19Figure 7b: Typical Failure Mode for the Long-Span ICF Screen-Grid Lintel (6x24 specimenwith foam removed from primary failure location) .20Figure 8: The Influence of the Reinforcement Ratio on the Predicted Shear Capacity for theShort-Span Flat ICF Lintel Specimens .23vii
IntroductionConcrete lintels are used in Insulating Concrete Form (ICF) construction to transfer loads abovewindow and door openings in walls. Current design methods typically require vertical shearreinforcement as well as horizontal tensile reinforcing steel to support bending loads. However, inmany residential and light-construction situations, shear reinforcement may not be necessary toachieve adequate performance. Shear reinforcement is difficult to place in ICF forms, complicatesthe construction process, and creates difficulties in placing the concrete. Therefore, this study isintended to investigate the need for shear reinforcement and, if possible, develop an improvedICF lintel design methodology based on testing results.In May 1998, initial experimental studies were reported on various short-span configurations ofICF lintels [1]. The purpose of the testing was to determine if more economical designs, i.e.eliminating shear reinforcement, adversely affected the performance of concrete lintels.According to the Building Code Requirements for Reinforced Concrete (ACI 318-99) [2], shearreinforcement was required for all ICF lintels in the Prescriptive Method for Insulating ConcreteForms in Residential Construction (Prescriptive Method) [3]. In all cases the tested capacity ofthe ICF lintels without shear reinforcement outperformed the ACI 318-99 predicted capacities.However, a general design approach was not developed since lintels with longer-spans were notconsidered.Expanding upon the previous work, this test program focuses on the structural performance oflonger-span concrete lintels without shear reinforcement. This report will evaluate the structuralperformance of ICF lintels that span approximately 12 ft (3.7 m) and revisit the results from theMay 1998 testing program. Due to the longer-span lengths and minimal tensile reinforcing steelamounts, yielding under a bending load is expected to result in a predictable ductile behaviorprior to shear failure for the longer-span ICF lintels.The objectives of the testing and evaluation program are as follows:(1) Verify the performance (i.e. strength and ductility) of longer-span, simply-supportedbeams without shear reinforcement and with minimal tensile reinforcing steel (i.e. lessthan the minimum tensile steel ratio required by ACI-318);(2) Verify and improve methods of calculating the bending capacity of ICF lintels;(3) Verify and improve methods of calculating shear capacity of ICF lintels that havetensile reinforcing steel, but no shear reinforcement; and,(4) Develop design recommendations for concrete lintel or beam design for each of themajor ICF systems that is reasonably simple, safe, and accurate.1
BackgroundShear failure of reinforced concrete, more properly called diagonal tension failure is a failureunder combined shearing force and bending moment. Such failures reduce the strength ofstructural elements below the flexural capacity and considerably reduce the ductility of theelements. Especially for the latter reason, shear failures are generally considered undesirable [4].In spite of many decades of experimental research and the use of highly sophisticated analyticaltools, shear failure is not yet fully understood.For under reinforced beams, flexural failure is initiated by gradual yielding of the tensile steel,accompanied by cracking of the concrete at large deflections, giving ample warning andproviding the opportunity for load distribution or corrective measures. Conversely, if a beamwithout sufficient shear capacity is overloaded to failure, shear collapse is likely to occursuddenly, with no advance warning of distress. Because of these differences in behavior, shearreinforcement is usually required in reinforced concre
the ICF lintels without shear reinforcement outperformed the ACI 318-99 predicted capacities. However, a general design approach was not developed since lintels with longer-spans were not considered. Expanding upon the previous work, this test program focuses on the structural performance of longer-span concrete lintels without shear reinforcement. This report will evaluate the structural .
