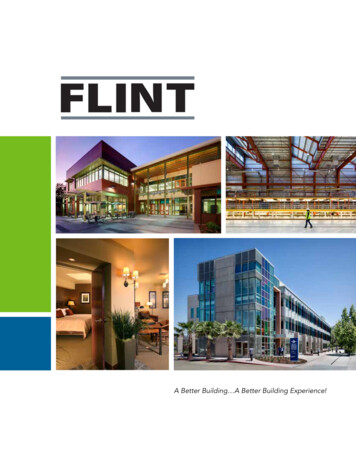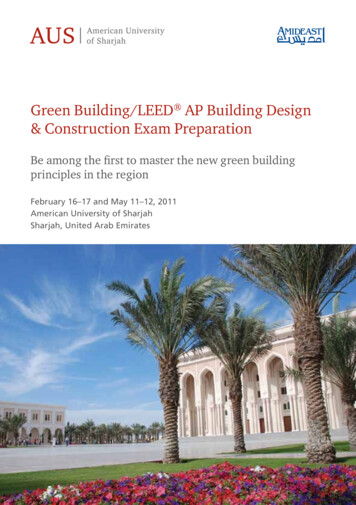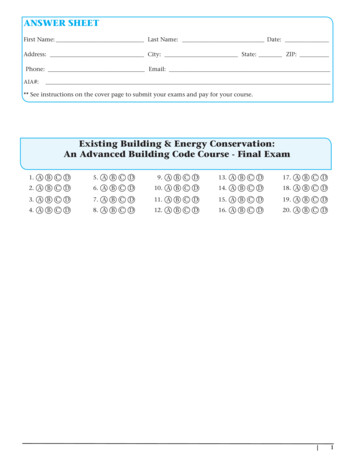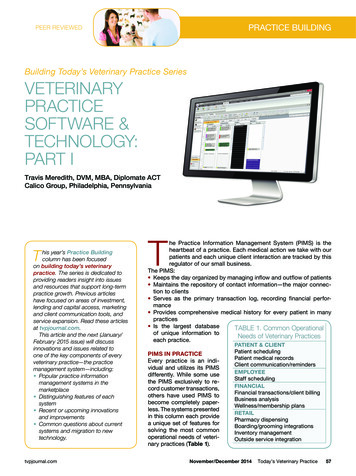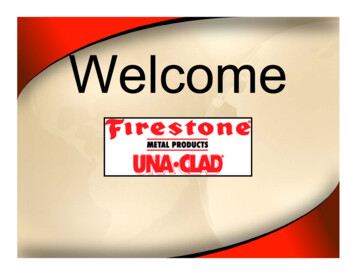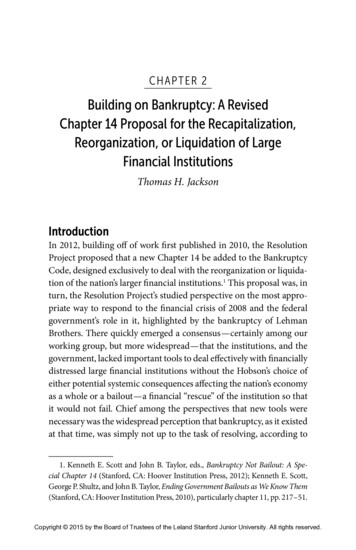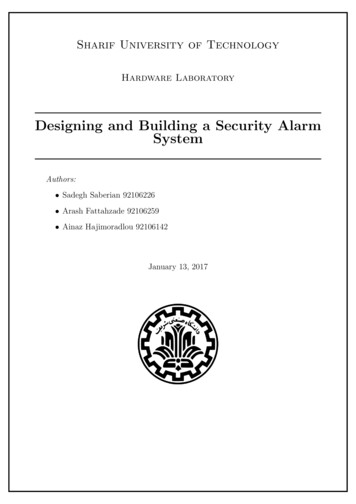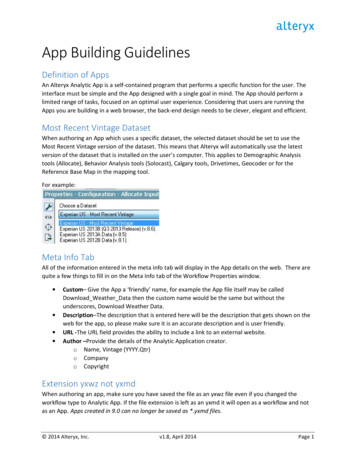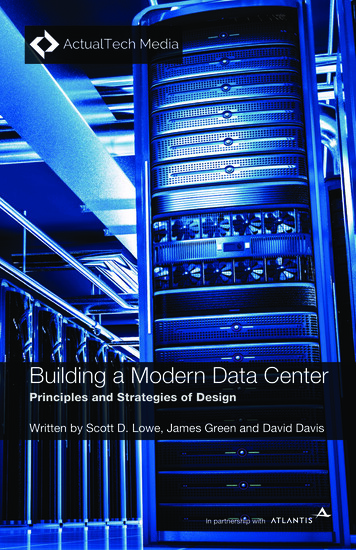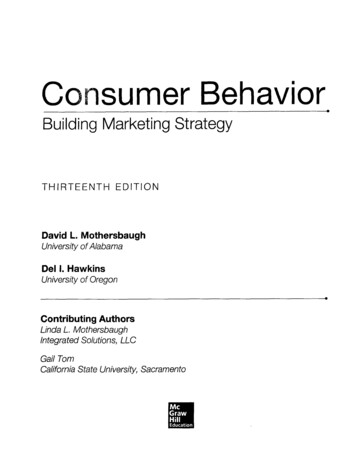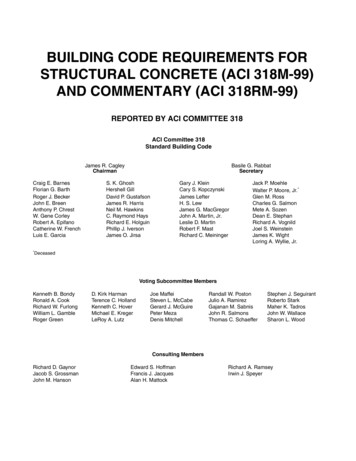
Transcription
BUILDING CODE REQUIREMENTS FORSTRUCTURAL CONCRETE (ACI 318M-99)AND COMMENTARY (ACI 318RM-99)REPORTED BY ACI COMMITTEE 318ACI Committee 318Standard Building CodeJames R. CagleyChairmanCraig E. BarnesFlorian G. BarthRoger J. BeckerJohn E. BreenAnthony P. ChrestW. Gene CorleyRobert A. EpifanoCatherine W. FrenchLuis E. GarciaBasile G. RabbatSecretaryS. K. GhoshHershell GillDavid P. GustafsonJames R. HarrisNeil M. HawkinsC. Raymond HaysRichard E. HolguinPhillip J. IversonJames O. JirsaGary J. KleinCary S. KopczynskiJames LefterH. S. LewJames G. MacGregorJohn A. Martin, Jr.Leslie D. MartinRobert F. MastRichard C. MeiningerJack P. MoehleWalter P. Moore, Jr.*Glen M. RossCharles G. SalmonMete A. SozenDean E. StephanRichard A. VognildJoel S. WeinsteinJames K. WightLoring A. Wyllie, Jr.*DeceasedVoting Subcommittee MembersKenneth B. BondyRonald A. CookRichard W. FurlongWilliam L. GambleRoger GreenD. Kirk HarmanTerence C. HollandKenneth C. HoverMichael E. KregerLeRoy A. LutzJoe MaffeiSteven L. McCabeGerard J. McGuirePeter MezaDenis MitchellRandall W. PostonJulio A. RamirezGajanan M. SabnisJohn R. SalmonsThomas C. SchaefferStephen J. SeguirantRoberto StarkMaher K. TadrosJohn W. WallaceSharon L. WoodConsulting MembersRichard D. GaynorJacob S. GrossmanJohn M. HansonEdward S. HoffmanFrancis J. JacquesAlan H. MattockRichard A. RamseyIrwin J. Speyer
INTRODUCTION318M/318RM-1BUILDING CODE REQUIREMENTS FORSTRUCTURAL CONCRETE (ACI 318M-99)AND COMMENTARY (ACI 318RM-99)REPORTED BY ACI COMMITTEE 318The code portion of this document covers the proper design and construction of buildings of structural concrete. Thecode has been written in such form that it may be adopted by reference in a general building code and earlier editionshave been widely used in this manner.Among the subjects covered are: drawings and specifications; inspection; materials; durability requirements; concretequality, mixing, and placing; formwork; embedded pipes; and construction joints; reinforcement details; analysis anddesign; strength and serviceability; flexural and axial loads; shear and torsion; development and splices of reinforcement; slab systems; walls; footings; precast concrete; composite flexural members; prestressed concrete; shells and folded plate members; strength evaluation of existing structures; special provisions for seismic design; structural plainconcrete; an alternate design method in Appendix A; unified design provisions in Appendix B; and alternative load andstrength reduction factors in Appendix C.The quality and testing of materials used in construction are covered by reference to the appropriate ASTM standardspecifications. Welding of reinforcement is covered by reference to the appropriate ANSI/AWS standard.Because the ACI Building Code is written as a legal document so that it may be adopted by reference in a general building code, it cannot present background details or suggestions for carrying out its requirements or intent. It is the functionof this commentary to fill this need.The commentary discusses some of the considerations of the committee in developing the code with emphasis given tothe explanation of new or revised provisions that may be unfamiliar to code users.References to much of the research data referred to in preparing the code are cited for the user desiring to study individual questions in greater detail. Other documents that provide suggestions for carrying out the requirements of thecode are also cited.Keywords: admixtures; aggregates; anchorage (structural); beam-column frame; beams (supports); building codes; cements; cold weather construction; columns (supports); combined stress; composite construction (concrete and steel); composite construction (concrete to concrete); compressive strength; concreteconstruction; concretes; concrete slabs; construction joints; continuity (structural); contraction joints; cover; curing; deep beams; deflections; drawings; earthquake resistant structures; embedded service ducts; flexural strength; floors; folded plates; footings; formwork (construction); frames; hot weather construction;inspection; isolation joints; joints (junctions); joists; lightweight concretes; loads (forces); load tests (structural); materials; mixing; mix proportioning; modulusof elasticity; moments; pipe columns; pipes (tubing); placing; plain concrete; precast concrete; prestressed concrete; prestressing steels; quality control; reinforced concrete; reinforcing steels; roofs; serviceability; shear strength; shearwalls; shells (structural forms); spans; specifications; splicing; strength; strengthanalysis; stresses; structural analysis; structural concrete; structural design; structural integrity; T-beams, torsion; walls; water; welded wire fabric.ACI 318M-99 was adopted as a standard of the American Concrete Institute March 18, 1999 to supersede ACI 318M-95 in accordance with the Institute’s standardization procedure.Vertical lines in the margins indicate the 1999 code and commentarychanges.ACI Committee Reports, Guides, Standard Practices, and Commentariesare intended for guidance in planning, designing, executing, and inspectingconstruction. This Commentary is intended for the use of individuals whoare competent to evaluate the significance and limitations of its content andrecommendations and who will accept responsibility for the application ofthe material it contains. The American Concrete Institute disclaims any andall responsibility for the stated principles. The Institute shall not be liable forany loss or damage arising therefrom. Reference to this commentary shall notbe made in contract documents. If items found in this Commentary are desired by the Architect/Engineer to be a part of the contract documents, theyshall be restated in mandatory language for incorportation by the Architect/Engineer.Copyright 1999, American Concrete Institute.All rights reserved including rights of reproduction and use in any formor by any means, including the making of copies by any photo process, orby any electronic or mechanical device, printed or written or oral, or recording for sound or visual reproduction or for use in any knowledge or retrievalsystem or device, unless permission in writing is obtained from the copyright proprietors.ACI 318 Building Code and Commentary
318M/318RM-2INTRODUCTIONThe 1999 ACI Building Code and Commentary are presented in a side-by-side column format, with code textplaced in the left column and the corresponding commentary text aligned in the right column. To further distinguish the Code from the Commentary, the Code has been printed in Helvetica, the same type face in which thisparagraph is set. Vertical lines in the margins indicate changes from ACI 318M-95.This paragraph is set in Times Roman, and all portions of the text exclusive to the Commentary are printed in this type face.Commentary section numbers are preceded by an “R” to further distinguish them from Code section numbers.necessary to protect the public as stated in the code. However, lower standards are not permitted.INTRODUCTIONThis commentary discusses some of the considerations ofCommittee 318 in developing the provisions contained in“Building Code Requirements for Structural Concrete (ACI318M-99),” hereinafter called the code or the 1999 code.Emphasis is given to the explanation of new or revised provisions that may be unfamiliar to code users. In addition,comments are included for some items contained in previouseditions of the code to make the present commentary independent of the commentary for ACI 318M-95. Comments onspecific provisions are made under the corresponding chapter and section numbers of the code.The commentary is not intended to provide a complete historical background concerning the development of the ACIBuilding Code,* nor is it intended to provide a detailed résumé of the studies and research data reviewed by the committee in formulating the provisions of the code. However,references to some of the research data are provided for thosewho wish to study the background material in depth.As the name implies, “Building Code Requirements forStructural Concrete (ACI 318M-99)” is meant to be used aspart of a legally adopted building code and as such must differ in form and substance from documents that provide detailed specifications, recommended practice, completedesign procedures, or design aids.The code is intended to cover all buildings of the usual types,both large and small. Requirements more stringent than thecode provisions may be desirable for unusual construction.The code and commentary cannot replace sound engineeringknowledge, experience, and judgement.A building code states only the minimum requirements necessary to provide for public health and safety. The code isbased on this principle. For any structure, the owner or thestructural designer may require the quality of materials andconstruction to be higher than the minimum requirements* For a history of the ACI Building Code see Kerekes, Frank, and Reid, Harold B., Jr.,“Fifty Years of Development in Building Code Requirements for Reinforced Concrete,” ACI JOURNAL, Proceedings V. 50, No. 6, Feb. 1954, p. 441. For a discussion ofcode philosophy, see Siess, Chester P., “Research, Building Codes, and EngineeringPractice,” ACI JOURNAL, Proceedings V. 56, No. 5, May 1960, p. 1105.The commentary directs attention to other documents thatprovide suggestions for carrying out the requirements and intent of the code. However, those documents and the commentary are not a part of the code.The code has no legal status unless it is adopted by the government bodies having the police power to regulate buildingdesign and construction. Where the code has not been adopted, it may serve as a reference to good practice even thoughit has no legal status.The code provides a means of establishing minimum standards for acceptance of designs and construction by a legallyappointed building official or his designated representatives.The code and commentary are not intended for use in settlingdisputes between the owner, engineer, architect, contractor, ortheir agents, subcontractors, material suppliers, or testing agencies. Therefore, the code cannot define the contract responsibility of each of the parties in usual construction. Generalreferences requiring compliance with the code in the job specifications should be avoided since the contractor is rarely in a position to accept responsibility for design details or constructionrequirements that depend on a detailed knowledge of the design. Generally, the drawings, specifications and contract documents should contain all of the necessary requirements toensure compliance with the code. In part, this can be accomplished by reference to specific code sections in the job specifications. Other ACI publications, such as “Specifications forStructural Concrete for Buildings” (ACI 301) are written specifically for use as contract documents for construction.Committee 318 recognizes the desirability of standards ofperformance for individual parties involved in the contractdocuments. Available for this purpose are the plant certification programs of the Precast/Prestressed Concrete Institute,the Post-Tensioning Institute and the National Ready MixedConcrete Association, and the Concrete Reinforcing SteelInstitute’s Voluntary Certification Program for FusionBonded Epoxy Coating Applicator Plants. In addition, “Recommended Practice for Inspection and Testing Agencies forConcrete, Steel, and Bituminous Materials As Used in Construction” (ASTM E 329-77) recommends performance requirements for inspection and testing agencies.ACI 318 Building Code and Commentary
INTRODUCTIONDesign reference materials illustrating applications of thecode requirements may be found in the following documents. The design aids listed may be obtained from the sponsoring organization.Design aids:“ACI Design Handbook,” ACI Committee 340, Publication SP-17(97), American Concrete Institute, FarmingtonHills, MI, 1997, 482 pp. (Provides tables and charts for design of eccentricity loaded columns by the Strength DesignMethod. Provides design aids for use in the engineering design and analysis of reinforced concrete slab systems carrying loads by two-way action. Design aids are also providedfor the selection of slab thickness and for reinforcement required to control deformation and assure adequate shear andflexural strengths.)“ACI Detailing Manual—1994,” ACI Committee 315,Publication SP-66(94), American Concrete Institute, Farmington Hills, MI, 1994, 244 pp. (Includes the standard, ACI315-92, and report, ACI 315R-94. Provides recommendedmethods and standards for preparing engineering drawings,typical details, and drawings placing reinforcing steel in reinforced concrete structures. Separate sections define responsibilities of both engineer and reinforcing bar detailer.)CRSI Handbook, Concrete Reinforcing Steel Institute,Schaumburg, Ill., 8th Edition, 1996, 960 pp. (Provides tabulated designs for structural elements and slab systems. Design examples are provided to show the basis of and use ofthe load tables. Tabulated designs are given for beams;square, round and rectangular columns; one-way slabs; andone-way joist construction. The design tables for two-wayslab systems include flat plates, flat slabs and waffle slabs.The chapters on foundations provide design tables for squarefootings, pile caps, drilled piers (caissons) and cantileveredretaining walls. Other design aids are presented for crackcontrol; and development of reinforcement and lap splices.)“Reinforcement Anchorages and Splices,” Concrete Reinforcing Steel Institute, Schaumberg, Ill., 4th Edition, 1997,100 pp. (Provides accepted practices in splicing reinforcement. The use of lap splices, mechanical splices, and weldedsplices are described. Design data are presented for development and lap splicing of reinforcement.)“Structural Welded Wire Reinforcement Manual ofStandard Practice,” Wire Reinforcement Institu
“ACI Detailing Manual—1994,” ACI Committee 315, Publication SP-66(94), American Concrete Institute, Farm-ington Hills, MI, 1994, 244 pp. (Includes the standard, ACI 315-92, and report, ACI 315R-94. Provides recommended methods and standards for preparing engineering drawings, M / /
