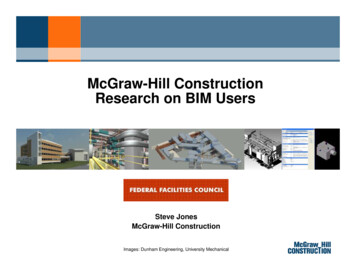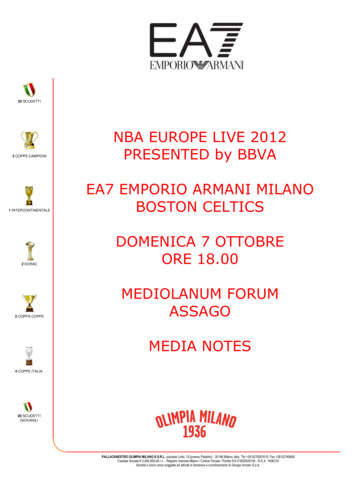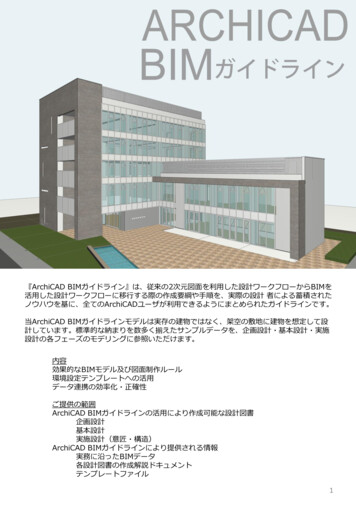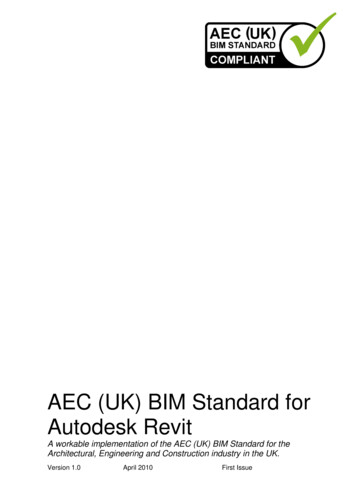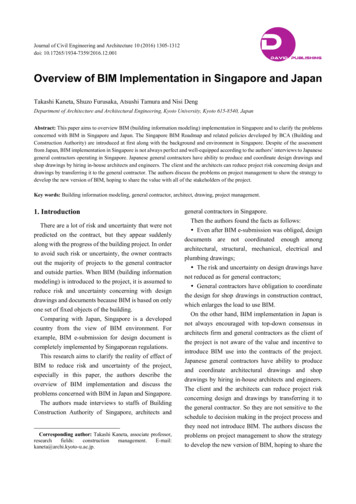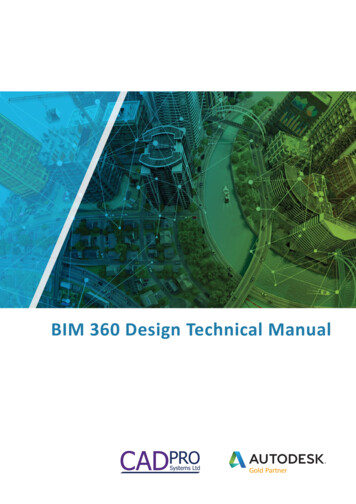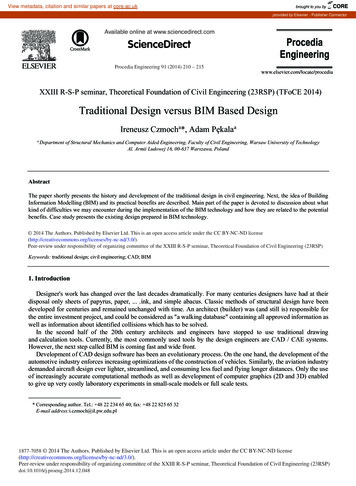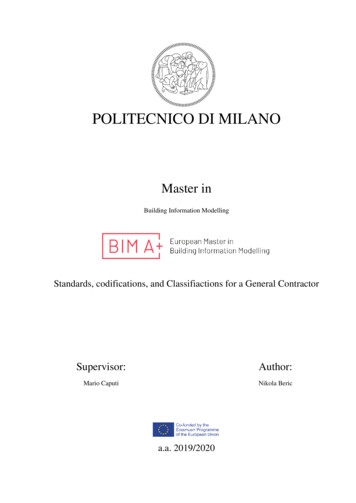
Transcription
POLITECNICO DI MILANOMaster inBuilding Information ModellingStandards, codifications, and Classifiactions for a General ContractorSupervisor:Author:Mario CaputiNikola Berica.a. 2019/2020
Standards, codifications, and Classifiactions for a General ContractorAUTHORSHIP RIGHTS AND CONDITIONS OF USE OF THEWORK BY THIRD PARTIESThis is an academic work that can be used by third parties, as long as internationally accepted rules andgood practices are respected, particularly in what concerts to author rights and related matters.Therefore, the present work may be used according to the terms of the license shown below.If the user needs permission to make use if this work in conditions that are not part of the licensingmentioned below, he/she should contact the author through the BIM A Secretariat of Politecnico diMilano.License granted to the users of this workAttributionCC asmus Mundus Joint Master Degree Programme – ERASMUS European Master in Building Information Modelling BIM A
Standards, codifications, and Classifiactions for a General ContractorACKNOWLEDGEMENTSI would like to express my special thanks to my supervisor Prof. Mario Caputi for his consistentsupport and guidance during the thesis. I have learnt a lot from him. Furthermore I would like to thankthe rest of the BIM A organization team for their collaborative effort in this first edition of this Master.Special thanks to all my Master colleges.Erasmus Mundus Joint Master Degree Programme – ERASMUS European Master in Building Information Modelling BIM A iii
Standards, codifications, and Classifiactions for a General ContractorSTATEMENT OF INTEGRITYI hereby declare having conducted this academic work with integrity. I confirm that I have not usedplagiarism or any form of undue use of information or falsification of results along the process leadingto its elaboration.I further declare that I have fully acknowledged the Code of ethics and conduct of Politecnico di Milano.ivErasmus Mundus Joint Master Degree Programme – ERASMUS European Master in Building Information Modelling BIM A
Standards, codifications, and Classifiactions for a General ContractorSOMMARIOIn questo documento l'obiettivo principale è la ricerca e l'analisi dei sistemi di classificazione. Perraggiungere questo obiettivo, nel lavoro effettuato vengono effettuati diversi passaggi . Seguendol’approccio BIM, questo documento mostra l'importanza del sistema di classificazione e il loro utilizzoin diverse fasi e attività del progetto come la pre-progettazione, la gara d'appalto e la stima dei costi. Ilprimo passaggio evidenzia e descrive la maggior parte dei sistemi di classificazione standard. Il passosuccessivo consiste nell'analisi e comparazione dei diversi sistemi di classificazione per ottenere le lorocaratteristiche principali come vantaggi, svantaggi, struttura. Un ulteriore passo consiste nel mostrare laclassificazione degli oggetti seguita dall'interoperabilità tra diversi sistemi di classificazione. La partefinale del documento comprende un semplice esempio di interoperabilità tra diversi software cheutilizzano classificazioni e di creazione di un database utilizzato per supportare l'interoperabilità intermini di scambio di dati tra diversi sistemi di classificazione. Nella conclusione viene affrontata lafattibilità dell'utilizzo dei sistemi di classificazione per scopi diversi , in modo da contribuirea migliorarelo scambio di dati tra diverse discipline.Parole chiave: (BIM, sistemi di classificazione, UniClass, OmniClass, CESMM4, interoperabilità,UniFormat, MasterFormat, POMI)Erasmus Mundus Joint Master Degree Programme – ERASMUS European Master in Building Information Modelling BIM A v
Standards, codifications, and Classifiactions for a General ContractorABSTRACTIn this document the main is focus is to research and analyse classification systems. To reach thisobjective different step are taken in this study. Following the BIM concept or approach, this documentshows importance of classification system and their usage in a different project stages and activites suchas predesign, tendering, cost estimation. The first step highlight and describe standard most of theclassification systems are based on. The next step is to analyse different classification systems to obtaintheir main features such as benefits, disadvantages, structure. Further step is to show object classificationfollowed with interoperability between different classification system. Final part of the documentcomprises a simple example of interoperability between different software using classifications and tocreate basic data base that is used to support interoperability in terms of data exchange between differentclassification systems. The conclusion section addresses the feasibility of the usage of classificationsystems for different purposes that will help improve data exchange between different disciplines.Keywords: (BIM, classification systems, UniClass, OmniClass, CESMM4, interoperability,UniFormat, MasterFormat, POMI)viErasmus Mundus Joint Master Degree Programme – ERASMUS European Master in Building Information Modelling BIM A
Standards, codifications, and Classifiactions for a General ContractorTABLE OF CONTENTS1.INTRODUCTION. 101.1.1.2.1.3.2.CLASSIFICATION AS A PART OF BIM . 10CLASSIFICATIONS FOR A GENERAL CONTRACTOR . 11DEFINITIONS . 11METHODOLOGY . 132.1. FRAMEWORK FOR CLASSIFICATIONS ISO 12006:2 . 132.2. PURPOE AND BASIC PRINCIPLES . 132.2.3Recommended classification tables. 162.2. Relations within classfication. 172.2.4.1. Type-of relation . 172.3. CLASSIFICATIONS SYSTEMS . 182.3.1.Uniclass . 202.3.1.1 Purpose and application scope . 202.3.2.Omniclass . 272.3.3.Uniformat . 302.3.4.Master format . 332.3.5.CESSM4 – “Civil Engineering Standard Method of Measurement” . 372.3.6.POMI (Principles of Measurement – International) . 452.3.7.Other classifications systems. 473.INFORMATION EXCHANGE BETWEEN DIFFERENT CLASSIFICATION SYSTEM483.1.3.24.BENCHMARKING CLASSIFICATION SYSTEMS . 564.1.4.2.5.COMPARISON OF CLASSIFICATIONS SYSTEMS . 56MAPPING BETWEEN CLASSIFICATION SYSTEMS. 58SOFTWARE SUPPORT . 615.1.5.2.6.GENERAL PRINCIPLES . 49INTEROPERABILITY – USING MULTIPLE CLASSIFICATIONS IN BIM MODELS . 51AUTODESK REVIT. 61ARCHITECTURAL REVIT MODEL CLASSIFICATION . 64CONCLUSIONS . 68REFERENCES . 71LIST OF ACRONYMS AND ABBREVIATIONS . 72Erasmus Mundus Joint Master Degree Programme – ERASMUS European Master in Building Information Modelling BIM A vii
Standards, codifications, and Classifiactions for a General ContractorLIST OF FIGURESFigure 1. Concept of classification (ISO 12006:2) . 15Figure 2. Example of hierarchical classification . 18Figure 3. Example of faceted classification. 19Figure 4. Uniclass tables. 22Figure 5. Uniclass divisions . 26Figure 6. Omniclass tables . 28Figure 7. UniFormat categories . 31Figure 8. Unifromat structure . 32Figure 9. Example of MasterFormat divisions . 35Figure 10. CESMM4 classes . 39Figure 11. CESMM surfaces – 2. (a) Surfaces relating to items of work and (b) surfaces relating toground conditions . 40Figure 12. CESMM4 coding system . 44Figure 13: Projects where POMI has been used . 45Figure 14. POMI classes. 46Figure 15. Relations between classifications . 49Figure 16. Union table . 50Figure 17. Exmple of database with custom relations . 51Figure 18. Example of assigned multiple classifications to the elements . 51Figure 19. Preparing elemnts for exporting to excel . 52Figure 20. Excel data exported from Navisworks . 53Figure 21. Assigning multiple classifications. 53Figure 22. Succesfully assgined multiple clasifications . 54Figure 23. Naviswork interface to link excel data . 54Figure 24. Shows new property tab . 55Figure 25. Clasification data. 55Figure 26. Part 1. Mapping between classification systems . 59Figure 27. Part 2. Mapping between classification systems . 59Figure 28. Revit classification parameteres . 61Figure 29. BIM interoperability tool for Revit – user interfacc. 62Figure 30. Automatic creation of classification data by interoperability tool . 63Figure 31. Architectural Revit model . 64Figure 32. Architectural model classifcation of doors and windows. . 65Figure 33. Classification of floors . 66Figure 34. Classification of walls . 66viiiErasmus Mundus Joint Master Degree Programme – ERASMUS European Master in Building Information Modelling BIM A
Standards, codifications, and Classifiactions for a General ContractorLIST OF TABLESTable 1. Framework for classification. 16Table 2. Examples of tables content ((Delany, 2017) . 24Table 3. Benchmarking table . 57Erasmus Mundus Joint Master Degree Programme – ERASMUS European Master in Building Information Modelling BIM A ix
Standards, codifications, and Classifiactions for a General Contractor1. INTRODUCTION1.1.Classification as a part of BIMNowadays in construction sector the problems mostly occur due to received or sent wronginformation. Controlling proccesses means to handle information not only in the design stage but alsoin the whole lifecycle.Industries, such as car industry, use a range of working methods spanning frommodeling to systems engineering, and many of these are based on international standards. Importanttools are 3D models, classification and reference designation to support collaboration and documentprocesses, and data-based structured and stored information about production results and themaintenance of these. The whole supply chain is involved since the beggining of project and thas whatconstruction sectory have been trying to achieve and benefit from it. Everyone in that chain has to havethe right information and needs to understand what, which, how, and where to deliver. There is everyreason to believe that the construction industry will also be able to benefit from this palette of tools.Getting classification and reference designation to fit the modeling process is an important issue in orderto reach „perfect“ workflow in BIM work and secure the use of integrated and interoperable data.Therefore, BIM is changing on the basis of digitalization of information the way we have beenproducing, using, and sharing information in AEC. BIM is a collaborative process where everyparticipant in the construction process is going to provide information that can be shared and used byothers. It causes new ways of working and the need for standardized working methods, standardizedinformation structures, and common dana formats in order to gain the benefits of BIM's true potential.Demands and benefits of using BIM are already setting new standards for design processes, useof classification, handling of building models, coordinated specification, searching for products, digitaltendering, automating cost estimation, and ways of planning production, operation, and maintenance.The next big change will be to make data in specification, product specification, calculation,and maintenance systems more interoperable to all participants and to coordinate specified objectsseamlessly with the geometrical objects of the building model. This development in handling ofwriteable and countable information is an important step towards an integrated use of information thathas to be based on commonly accepted standards and working methods to be successful. Some of thesestandards will be classification and identification methods that support this new way of working.In order to determine if a classification and the way of information structuring is useful to BIM, itwill be required to test what the classification as such can support, which is the main goal of the thesis.10Erasmus Mundus Joint Master Degree Programme – ERASMUS European Master in Building Information Modelling BIM A
Standards, codifications, and Classifiactions for a General Contractor1.2.Classifications for a general contractorFor a long time, main players in the construction sector had looked for a way to order their works.As the Building information modelling has become a significant milestone in AEC industry, especiallyin the project management.BIM has been used during the early design phases, when the chance to find mistakes is high anddoesn’t have a big impact on the total cost of the project. In terms of project planning and costestimating, it is crucial for a classification system to be capable of identifying and describing any modelelement. Parameters such as location, material, geometry, structure, function define BIM model.According to these parameters, construction method, stages and the cost are defined. To compose a workbreakdown structure (WBS) activity needs to be assigned to each element.1.3.DefinitionsClassification – is a means to describe construction entities in a standardize wayWork Breakdown Structure (WBS) – is a tree structure that starts with the end objective and is thensuccessively sub-divided into the main components and sub-components that make up the entirebuilding projectCost Breakdown Structure (CBS) – is the financial breakdown of a building project into cost targets forelements or work packages; is a WBS with money attached to the items in the breakdown structureProduct Breakdown Structure – is a hierarchical structure of things that the project will make oroutcomes that it will deliverConstruction information – information of interest in a construction processA “contractor” – a business entity that initiates, plans, executes, controls and closes projects where theproject itself is a “profit center”Work – this include work to be carried out, materials and services to be supplied and theliabilities, obligations and risks to be undertaken by the contractor under the contractErasmus Mundus Joint Master Degree Programme – ERASMUS European Master in Building Information Modelling BIM A 11
Standards, codifications, and Classifiactions for a General ContractorBill of quantities – a list of items giving brief identifying descriptions and estimated quantitiesof the work comprised in a contractDaywork – the method of valuing work on the basis of time spent by the operatives, thematerials used and the plant employedCommencing surface - In relation to an item in a Bill of Quantities, the surface of the groundbefore any work covered by the item has been carried outExcavated surface - In relation to an item in a Bill of Quantities, the surface to which excavationincluded in the work covered by the items is to be carried out12Erasmus Mundus Joint Master Degree Programme – ERASMUS European Master in Building Information Modelling BIM A
Standards, codifications, and Classifiactions for a General Contractor2. METHODOLOGY2.1.Framework for classifications ISO 12006:2The classification includes the general hierarchical nomenclatures that are used for assigning aunique “purpose” through the specific code.Fast growing concept of Building information modelling and modern forms of procurement requireall the object classes to be used, along with many others. The core of Building information modelling isdata exchange throughout all the project stages and between participants and applications. Participantsinclude clients, constructors, end users, designers. Applications include modelling, specification,product information. The data comprises of the many types of information such as geometrical data,functional data, cost data and applications. In order to have successful, complete and consistent dataexchange the object classification is required within the project. The part of ISO 12006:2 provideframework for classification to facilitate this exchange. Due to differences in construction culture andlegislation mapping between them should be straightforward. This will be of great benefit tointernational construction projects (with participants from many countries).2.2.Purpoe and basic principlesThe starting point for the design of construction complexes and construction entities isa need. Documentation of user activities and functional requirements is an important part of theinformation needed in the construction process.The different classes in the standard are related in a basic process model which states that aconstruction process uses construction resources to achieve construction results. It creates aprincipal structure for the classes of great interest. The stage of the construction processlifecycle characterizes a construction process. There are four main types of constructionprocesses: Pre-design processDesign processProduction processMaintenance process.Erasmus Mundus Joint Master Degree Programme – ERASMUS European Master in Building Information Modelling BIM A 13
Standards, codifications, and Classifiactions for a General ContractorConstruction entities enable user activities and functional requirements. They can beaggregated into construction complexes. Construction entities consist of construction elementswhich can be made up of parts in several levels of complexity.A space is an activity space, a built space, or a construction space. A built space I definedby construction results.Construction resources comprise construction products, construction aids, constructionagents, and construction information. The difference between a construction resource and aconstruction result is a question of its relation to a construction process and not of difference inobject class. For example, construction information may be used as a resource to inform andcontrol a construction process, or may be the result of such a process itself.Construction objects have construction properties. Properties are represented asattributes in construction information. Member of classes have properties. These properties canbe used to define and subdivide the classes to finer level of detail.14Erasmus Mundus Joint Master Degree Programme – ERASMUS European Master in Building Information Modelling BIM A
Standards, codifications, and Classifiactions for a General ContractorFigure 1. Concept of classification (ISO 12006:2)Erasmus Mundus Joint Master Degree Programme – ERASMUS European Master in Building Information Modelling BIM A 15
Standards, codifications, and Classifiactions for a General Contractor2.2.3Recommended classification tablesTable 1. Framework for classificationClassCLASSES RELATED TORESOURCEConstruction informationTableClassified byContentConstruction productFunction or form or material orany combination of theseConstruction agentDiscipline or role or anycombination of theseConstruction aidCLASSES RELATED TO PROCESSManagementConstruction processFunction or form or material orany combination of theseManagement activityConstruction activity orconstruction process lifecyclestage or any combination oftheseCLASSES RELATED TO RESULTConstruction complexForm or function or user activityor any combination of theseConstruction entityForm or function or user activityor any combination of theseBuilt spaceForm or function or user activityor any combination of theseConstruction elementForm or function or user activityor any combination of theseWork activity and resources usedWork resultCLASSES RELATED TOPROPERTYConstruction propertyProperty type‘16Erasmus Mundus Joint Master Degree Programme – ERASMUS European Master in Building Information Modelling BIM A
Standards, codifications, and Classifiactions for a General Contractor2.2. Relations within classfication2.2.4.1. Type-of relationThe purpose of classifying is to distinguish between objects in a collection based onproperties of interest. Classes are defined by attributes representing the properties of interest.The properties common to the whole collection must be determined. The resulting classis the most general in the classification. Then, the general class may be subdivided into morespecialized classes in several steps based on differences in properties of interest.The subdivision result in classes that run from the general to the specialized. The classesare ordered in levels determined by the relation type-of, where specific classes are types of moregeneral classes. The classified objects are members of the classes (ISO 12006-2).2.2.4.2 Part-of relationThe concept of system is not linked to any specific domain, but is to be used in a broadsense. The system approach allows a designer to handle wholes (as distinct from parts). Byidentifying related systems, the relationships among these can be determined, and monitored,e.g. to ensure that all systems operate correctly. Systems may be load bearing system, roofsystem, wall system, HVAC system, procurement system, suspension system, etc.System can consist of sub-systems in different compositional levels. By subdividing orstructuring a system in sub-systems, using part-of relations, large sets of information in acomplex design can be handled in smaller parts. A system of systems brings together a set ofsystems for a task that none of the systems can accomplish on its own (ISO 12006-2).Parts may be identified from different aspects. Depending on the aspect, there may bedifferent part-whole relations, the following are examples: Using a functional aspect, the function of a part is fundamental to the function of thewholeUsing a spatial aspect, the spatial extension of a part is included in that of the wholeErasmus Mundus Joint Master Degree Programme – ERASMUS European Master in Building Information Modelling BIM A 17
Standards, codifications, and Classifiactions for a General Contractor 2.3.Using an assembly aspect, the part-whole relation means that the existence od a physicalpart precedes the existence of the wholeClassifications systemsObjects can be grouped according to two organizational models: Hierarchical-enumerative classification systemThis organizational model is more traditional classification system based on taxonomy. Classesare subdivided from the most general subjects to the most specific. Figure 1 shows an example ofhierarchical classification systems.Figure 2. Example of hierarchical classification The analytical – synthetic classification (faceted)Faceted classification systems are more easily adaptable in case of subsequent modifications.The object is not classified by a single position in a classification system, it can be simultaneouslydescribed and classified by several non-overlapping characteristics, “facets”. The object described iseasily identifiable by a multiple search criteria. Figure 2. shows an example of faceted classificationsystem.18Erasmus Mundus Joint Master Degree Programme – ERASMUS European Master in Building Information Modelling BIM A
Standards, codifications, and Classifiactions for a General ContractorFigure 3. Example of faceted classificationErasmus Mundus Joint Master Degree Programme – ERASMUS European Master in Building Information Modelling BIM A 19
Standards, codifications, and Classifiactions for a General Contractor2.3.1.UniclassThe Uniclass classification systems were developed under the sponsorship of the CPIC and NBS,UK. There are three versions of the classification systems, but the one currently in use is Uniclass 2015.Uniclass was developed based on the CAWS, EPIC, CI/Sfb classification systems and also aligned toISO 12006-2.2.3.1.1 Purpose and application scopeUniclass can be used to categorize information for costing, briefing, CAD layering, when preparingspecifications or other production documents.Uniclass provides: A unified classification system for the construction industryA numbering system that is flexible enough to accommodate future classification requirementsA database of synonyms to make it as easy as possible to fine the required classification usingstandard industry terminologyBenefits of using Uniclass: It is free and openIt covers both buildings, landscaping and infrastructure in a common class-systemCompliance with ISO 12006-2 ease integrations with and translations to other classificationschemes in the futureDisadvantages Doesn’t cover some sectors and project stages in detailsThere are some examples of using Uniclass by different professions listed below: 20Asset management - An asset manager needs to be able to find details of plant andequipment quickly when issues arise,
Standards, codifications, and Classifiactions for a General Contractor Erasmus Mundus Joint Master Degree Programme - ERASMUS European Master in Building Information Modelling BIM A v

