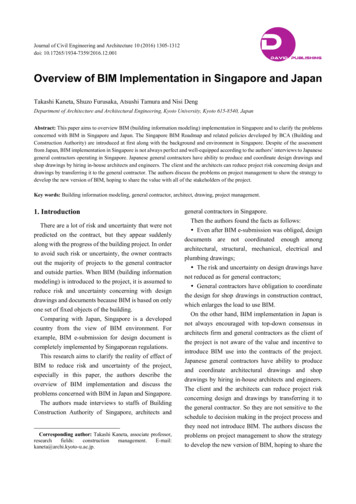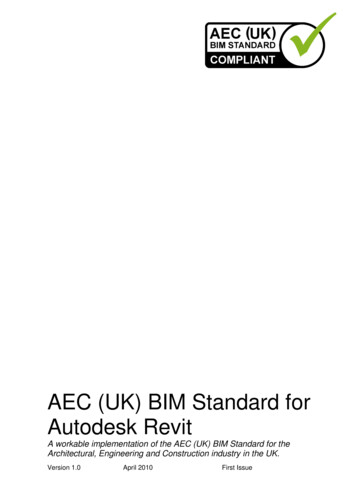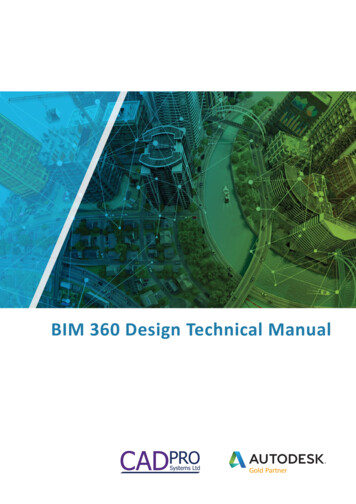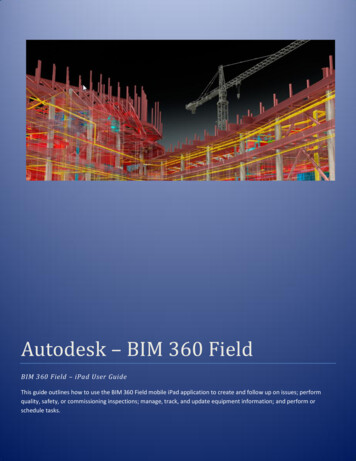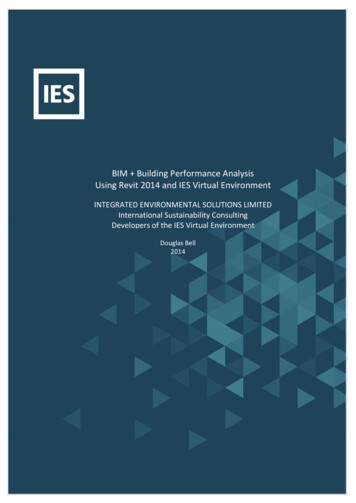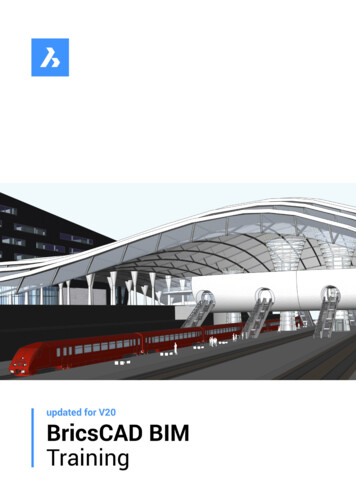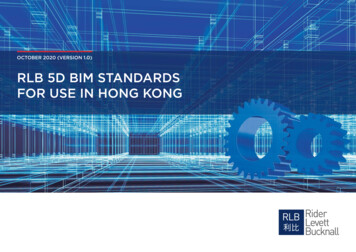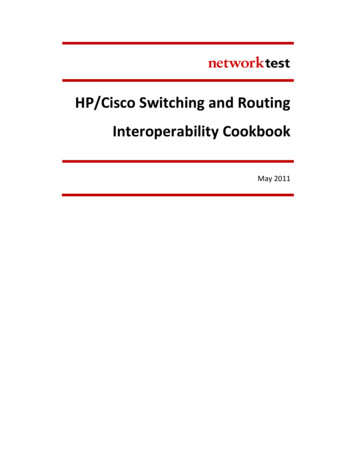
Transcription
KTH Architecture and theBuilt EnvironmentCivil and Architectural EngineeringKungliga Tekniska HögskolanBIM Software Capability andInteroperability AnalysisAn analytical approach toward structuralusage of BIM software (S-BIM)Master thesis in Building TechnologyNo. 442Department of Civil and Architectural EngineeringMarch 2016Ali A. TaherSupervisorsFolke Björk, KTH Building TechnologyKjartan Gudmundsson, KTH Building Technology
PREFACEIn the name of Allah, the most gracious, the most merciful, are the best words ever which Istart this thesis with. All praise and thanks belongs to Allah, the Lord of the worlds, and peaceand blessings of Allah be upon the last Prophet “Mohammed” and upon his pure and generousfamily.This research presented in this thesis was carried out at the department of civil andarchitectural engineering at the royal institute of technology (KTH) 2015.I would also like to express my thanks and sincerest gratitude to my supervisors; ProfessorFolke Björk, with the inestimable advice and guidance of associate professor KjartanGudmundsson, to whom I want to thank for providing valuable reviewing, thoughtfulfeedback and comments the final report to present this master programme thesis.I am particularly thankful to a number of people who do not work with me but have beenfriends for the last three years of my life in Sweden, for your support and for all those nicemoments, we have spent together: Dr. Saif Wahid Jasim, Dr. Ahmed M.Qasim, Basil Jawad,Mohamed Ameen, Firas Jawad, Safa Alkhazraji & Khalid Agha. I apologize to those whosenames I did not mention, but who should also be here.Last but not least of course, I wish to express my deepest appreciation to my beloved mother,for her infinite love, devotion, encouragement and support that words cannot truly express,my kind brothers and sisters and their families, for their endless encouragement and support,and finally to my father, a great man whom we all missed.Stockholm, March 2016Ali Abdulhasan TaherI
II
ABSTRACTOver the past few decades, major advances have occurred in computer technology to optimizetechnical solutions. BIM is more than drawings it has played a major role in building designand modelling, construction and maintenance information. Thus, BIM established itself as analternative to CAD technique, where BIM can be used for views, sections, elevations, andquantity takeoff. . Because of its advantages and the ease and simplicity of modelling process,the use of BIM is growing rapidly and becoming more popular than CAD. Nowadays BIMhas no specific standard common platform and number of competitors, compatibility issuesoccur since every provider of BIM software such as Autodesk Revit, and Rhino BIM thathave a common platform namely IFC, CIS/2 and ISM. This study focused on the structuralanalysis of BIM models. Different commercial software (Autodesk products and Rhinoceros)are presented through modelling and analysis of different structures with varying complexity,section properties, geometry, and material. Beside the commercial software, differentarchitectural and different tools for structural analysis are evaluated (dynamo, grasshopper,add-on tool, direct link, indirect link via IFC).Keywords: BIM, S-BIM, Autodesk Products, Revit, Robot Structural Analysis, Dynamo,STAAD pro, Rhinoceros, Grasshopper, Tekla, Karamba, IFC, ISM, CIS/2.III
IV
CONTENTSPREFACE . IABSTRACT . IIILIST OF FIGURES . VLIST OF TABLES .NOTATION .CHAPTER 1: INTRODUCTION . 11.1 RESEARCH AIM AND OBJECTIVES . 31.1.1 RESEARCH QUESTIONS . 41.1.2 HYPOTHESES & EXPECTED CONTRIBUTION TO KNOWLEDGE . 41.2 THESIS OUTLINE . 51.3 LITERATURE REVIEW & STUDY BACKGROUND . 61.3.1 THESIS BACKGROUND LITERATURE STUDY AT A GLANCE . 71.4 RESEARCH METHODOLOGY . 71.4.1 STRATEGY OF INQUIRY & STEP ANALYSIS . 81.4.2 TOWARD A COMPARING PLATFORM OF ANALYSING . 81.4.2.1 EXPERIMENTAL MAPPING & VISUALIZATION . 91.5 RESEARCH SCOPE AND LIMITATIONS . 9CHAPTER 2: BIM SOFTWARE & DATA MODELS . 112.1 BIM, ORIGINS & ELEMENTS . 132.1.1 BIM SOFTWARE . 152.1.1.1 REVIT BUILDING APPLICATION . 152.1.1.2 RHINOCEROS & RHINOBIM . 182.1.1.3 DYNAMO REVIT GRASSHOPPER RHINO, NEW TECHNIQUES. 192.1.2 STRUCTURAL BIM (S-BIM) TOOLS . 212.2 BIM & DATA EXCHANGE STANDARDS & MODELS . 21V
2.2.1 THE INDUSTRY FOUNDATION CLASSES (IFC) . 222.2.2 THE CIMSTEEL INTEGRATION STANDARDS (CIS/2) . 242.2.3 INTEGRATED STRUCTURAL MODELING (ISM) .24CHAPTER 3: ANALYSIS OF S-BIM FOR AUTODESK AND RHINOCERS PRODUCTSFOR SIMPLE 2D STRUCTURES . 273.1 ANALYSIS METHODS .273.2 STRUCTURE-1 SIMPLY SUPPORTED STEEL COLUMN (LATERALTORSIONAL BUCKLING TEST) .313.2.1 RESULTS OF TEST (1) . 333.2.3 EVALUATION OF TEST (1) . 363.3 STRUCTURE-2 SIMPLY SUPPORTED TIMBER BEAM . 383.3.1 RESULTS OF TEST (2) . 413.3.3 EVALUATION OF TEST (2) . 45CHAPTER 4: ANALYSIS OF S-BIM TOOLS (IFC, CIS/2) FOR 3D STEEL STRUCTURE .474.1 INTRODUCTION .474.2 ANALYSIS METHODS .494.3 TESTS BASIS . 514.4 DATA EXCHANGE FROM TEKLA STRUCTURES (BIM) TO REVIT . 534.4.1 EXPORT TO REVIT VIA IFC . 544.4.2 EXPORT TO REVIT VIA CIS/2 . 554.4.3 EXPORT TO REVIT VIA DWG . 564.5 BIM MODELLING AND ANALYSIS HANDLING ISSUES . 574.5.1 EXPORT TO REVIT VIA CIS/2 . 584.5.2 ADD-INS (INTEGRATION) LINK BETWEEN ROBOT AND REVIT . 594.6 RESULTS OF TESTS . 614.8 EVALUATION OF TEST (3) . 654.9 TEST (3) EVALUATION ANALYSIS . 66VI
CHAPTER 5: CONCLUSION AND FUTURE RESEARCH . 67APPLICABILLITY OF S-BIM TOOLS .70NURBS GEOMETRY BIM SOFTWARE DIRECT LINK BETWEEN BIM SOFTWAREVIA S-BIM TOOL . 71DIRECT LINK BETWEEN BIM SOFTWARE VIA S-BIM TOOL . 71A- USING KARAMBA IN GRASSHOPPER AND STRUCTURAL ANALYSISFOR DYNAMO IN DYNAMO . 71B- ADD-INS WIZARD (INTEGRATION-AUTODESK REVIT STRUCTURE)DIRECT LINK BETWEEN RVT AND RSA .72INDIRECT LINK (IFC, CIS/2, ISM) . 725.2 FUTURE RESEARCH . 74BIBLIOGRAPHY . 77APPENDIX A . 83APPENDIX B . 95APPENDIX C .105VII
VIII
LIST OF FIGURESFIGURE 2.1: AN INFORMATION CYCLE IS FOLLOWABLE BY APPLYING THE BIM CONCEPTDURING THE BUILDING LIFECYCLE . 14FIGURE 2.2: THE INTEGRATION OF A PHYSICAL MODEL WITH AN ANALYTICAL MODEL THATCAN BE EDITED FOR STRUCTURAL ANALYSIS. 16FIGURE 2.3: REVIT STRUCTURE OFFERS ALL THE TOOLS FOR STRUCTURAL DESIGN AS WALLS,COLUMNS, BEAMS, TRUSSES, CONCRETE, REBAR, STEEL CONNECTIONS, AND MORE . 16FIGURE 2.4: THE ANALYSIS PROCESS THROUGH REVIT BASED ON PROVIDED SPECIFICANALYSIS TOOLS. .17FIGURE 2.5: THE REVIT EXTENSION CIS/2 WIZARD ADD ON S-BIM TOOL . 17FIGURE 2.6: RHINOCEROSBIM SOFTWARE MAIN INTERFACE . 18FIGURE 2.7: THE VISUAL SCRIPTING INTERFACE IN GRASSHOPPER. 20FIGURE 2.8: BUILDINGSMART.SE WEBSITE INTERNAL SERVER ERROR MESSAGE . 23FIGURE 2.9: ISM ENABLED PRODUCTS (REVIT, STAAD PRO, IFC ETC.) . 25FIGURE 3.1: THE WORKFLOW INFORMATION FROM BIM PROCESS TO FEM RESULTS FORSTRUCTURE 1 . 28FIGURE 3.2: THE WORKFLOW INFORMATION FROM BIM PROCESS TO FEM RESULTS FORSTRUCTURE 2 . 29FIGURE 3.3: LEFT: SIMPLY SUPPORTED COLUMN. RIGHT: CROSS SECTION (HEB-PROFILE) . 31FIGURE 3.4: SCREEN DUMP OF STRUCTURE 1 REPRESENTATIONS IN DIFFERENT BIM SOFTWARE(A) DYNAMO (B) REVIT (C) ROBOT STRUCTURAL ANALYSIS (D) STAAD PRO . 33FIGURE 3.5: LEFT: SIMPLY SUPPORTED BEAM. RIGHT: CROSS SECTION . 38FIGURE 3.6: ALGORITHM MODELLING SHAPES USED THROUGH RHINOCEROS AND KARAMBAIN STRUCTURE 2.40FIGURE 3.7: TIMBER BEAM MODEL WITH MID-SPAN LOAD IN RHINO (GH K PLUG-INS) . 41FIGURE 3.8: TIMBER BEAM MODEL WITH MID-SPAN LOAD IN REVIT . 41FIGURE 3.9: TIMBER BEAM MODEL WITH MID-SPAN LOAD IN ROBOT STRUCTURAL ANALYSIS 42FIGURE 3.10: TIMBER BEAM MODEL WITH MID-SPAN LOAD IN STAAD PRO . 42IX
FIGURE 4.1: CROSS SECTION OF THE BUILDING . 47FIGURE 4.2: FLOOR PLAN OF THE BUILDING . 48FIGURE 4.3: THE WORKFLOW INFORMATION FROM BIM PROCESS TO FEM RESULTS FORSTRUCTURE 3 . 49FIGURE 4.4: 3D BUILDING BIM MODELLED IN TEKLA . 52FIGURE 4.5: THE 3D STEEL STRUCTURE AFTER EXPORT TO REVIT VIA IFC FORMAT . 54FIGURE 4.6: THE 3D STEEL STRUCTURE AFTER EXPORT TO REVIT VIA CIS/2 FORMAT. . 55FIGURE 4.7: THE 3D STEEL STRUCTURE AFTER EXPORT TO REVIT VIA DWG FORMAT . 56FIGURE 4.8: USING REVIT EXTENSIONS CIS/2 IN EXPORTING 3D BIM MODEL . 58FIGURE 4.9: USING AUTODESK ADD-INS TOOL IN EXPORTING 3D BIM MODEL TO REVIT . 59FIGURE 4.10: STRUCTURE PERSPECTIVE AFTER EXPORTING TO REVIT VIA CIS . 60FIGURE 4.11: STRUCTURE PERSPECTIVE AFTER EXPORTING TO REVIT VIA INTEGRATION . 60FIGURE 4.12: SELECTED STUDY BEAM IN 3D BUILDING BIM . 61FIGURE 4.13: SELECTED STUDY COLUMN IN 3D BUILDING BIM. 62FIGURE 4.14: SELECTED STUDY BEAM TO COLUMN CONNECTION IN 3D BUILDING BIM . 63FIGURE 5.3: OVERVIEW OF THE INTEROPERABILITY BETWEEN BIM SOFTWARE AND FEA. .69X
LIST OF TABLESTABLE 1.1: LIST OF COMMERCIAL SOFTWARE USED IN THE THESIS . 5TABLE 3.1: DESIGN CRITERION FOR ANALYSIS STRUCTURE 1 . 32TABLE 3.2: LATERAL BUCKLING TEST RESULTS FOR SIMPLY SUPPORTED STEEL COLUMN. .34TABLE 3.3 DESIGN CRITERION FOR ANALYSIS STRUCTURE 2 . 38TABLE 3.4: MOMENT RESISTANCE TEST RESULTS FOR SIMPLY SUPPORTED TIMBER BEAM . 43TABLE 4.1: DESIGN CRITERION FOR ANALYSIS STRUCTURE 3 . 51TABLE 4.2: DESIGN CRITERION FOR ANALYSIS STRUCTURE 3 . 51TABLE 4.3: MOMENT RESISTANCE TEST RESULTS FOR 3D STEEL STRUCTURE . 63TABLE 5.1 : BIM AND FEA SOFTWARE INTEROPERABILITY WITH S-BIM TOOLS. 68TABLE 5.2: OVERVIEW OF THE PERFORMED TESTS RESULTS. 70XI
XII
LIST OF iptionTwo dimensions, length and widthThree dimensions, includes depthThree dimensions, includes depth CostThree dimensions, includes depth Cost TimeBuilding Information ModellingStructural Building Information ModellingIndustry Foundation ClassesCIMSteel Integration StandardsIntegrated Structural ModelingFinite element methodFinite element analysisLIST OF COMMERCIAL SOFTWARE USED INTHIS THESISDescriptionBIM – Commercial softwareAutodesk AutoCAD 2016Autodesk Revit 2015Autodesk Robot Structural Analysis 2015Autodesk DynamoSTAAD Pro V8iRhinocerosTekla Structures 20Structural BIM – (S-BIM Tools)Structural Analysis for DynamoRevit Extensions for Autodesk Revit 2015CIS/2 Import-Export 2015 for RevitISM Revit Link V8i (SELECTseries 7)Grasshopper WIPKaramba Build: 20140606 153028.0.0.53350.8.220.07.10.655.0 SR1120.0 Service Release /20147/201520145/20158/20158/2014
XIV
CHAPTER 1INTRODUCTIONThe construction industry such as automotive and aeronautics is undergoing a revolution. Inrecent years, Building Information Modeling1 (BIM) has had an impact on the traditionalconstruction process (Eastman, 2011; Granroth, 2008) and has played a major role in thetransition to more industrial construction methods, which has reduced time and costs based onthe digital modeling and management of information. Some countries such as Denmark,Singapore and the United Kingdom have decided and mandate this integrated approachtoward the Building Information Modeling and European Parliament has already released acall for proposal with the main objective of the development of “a common European strategyfor the introduction and specification of Building Information Modelling (BIM) in Europe’spublic works”2. Member States have until April 2016 to reflect the new rules of the guidelinesrelated to public procurement (EUPPD3, 2014) into national law. The European Parliamentrecommends the use of digital processes such as BIM in public contracts to improveefficiency and quality of the interchanges in the phases of bidding and competitions for publicprojects.The use of BIM or information management model for the design and construction of abuilding is already widely applied in Sweden (mostly in the architectural design process)including the academic support toward providing a platform for the Building LifecycleManagement (BLM)4. BIM can be described as a process to generate and manage informationon buildings throughout their lifecycle and enables the integration of dynamic information ofthe building [an integrated approach toward different branches of information such asarchitectural and structural information in the design phases of a building]. The software1 (2014). What Is BIM Building Information Modeling Autodesk. Retrieved August 14, 2015, ormation-modeling/overview.2 (2015). Support of a common European network aiming at aligning . Retrieved August 14, e.3 (2014). BIM And The New EU Public Procurement Directives: An . Retrieved August 17, 2015, fromhttp://www.mondaq.com/x/315484/Building Construction/BIM And The New EU Public Procurement Directives An Update.4 (2010). AIA Guide to Building Life Cycle Assessment in Practice. Retrieved August 14, 2015, s/pdf/aiab082942.pdf.1
CHAPTER 1. INTRODUCTIONsystem is based on a digital 3D presentation of the building (Azhar, 2011). However, it is notnecessary that all users apply the 3D digital model and the level of information and detail ofthe model depends on the projects and context. The implementation of information exchangein construction is not only a technical decision but also a business decision in order to achievebetter communication and an improved decision process as well as reduced construction timeand costs (Smith & Tardif, 2012). BIM5 is a new concept in the construction industry and isdefined as a collection of programs with different tools used in the design, production andfinally in the management of buildings; it contains the object-oriented models that containinformation about the building during the construction process (Shamloo & Mobaraki, 2011).Effective strategy for implementing BIM software must not only be based on adapting theconstruction design process to the corresponding technology, but also through an extensivetechnical understanding of the capability of different related software and applications.The use of BIM in structural design involves the choice of appropriate platform. Beside theBIM softwares’ internal capabilities characteristics, the interoperability, data standards andcommunication between softwares must also be taken into consideration (Pazlar & Turks,2008; Grilo & Jardim-Goncalves, 2010). For instance, the IFC6 format (Industry FoundationClasses) is a data model/standard that describes objects, their characteristics and theirrelationships. The IFC is a part of the international standard STEP (Pratt, 2001) or "Standardfor Exchange of product data" (ISO 10303). Since March 2013, the IFC are certified ISO16739 (Liebich, 2012). IFC aim to ensure the interoperability of BIM software. As we intendto show in this thesis, the import and export capability of IFC from one application to anotheris not completely satisfactory.5 (2009). Building information modeling – BIM software and . Retrieved August 14, 2015, fromhttp://www.bim.construction.com/.6 (2012). Industry Foundation Classes Whitepaper - Bentley. Retrieved August 15, 2015, entley institute/White paper IFC.pdf.2
CHAPTER 1.1 RESEARCH AIM AND OBJECTIVES1.1 RESEARCH AIM AND OBJECTIVESThe aim of this thesis is to illustrate how BIM can be used in structural design andcalculations. The objective is particularly to compare some of the available tools for structuralanalysis and design. This comparison has been done by first establishing a platform ofreference cases that could then be used to compare the results as well as the capabilities andinteroperability of the software and the different data formats.According to the literature review, there is not any specific integrated differentiatinganalytical platform to compare different components in BIM software and the related datastandards.In accordance to the main objective, several structures (2D and 3D) with variousserviceability in different software and data standards were used. Ultimately, the results couldbe used for making a "BIM execution plan" in structural analysis and design.1.1.1 RESEARCH QUESTIONSThe aim is to describe various aspects of BIM and S-BIM to compare them in a manner thatmay help improve the structural design process and to describe their strengths andweaknesses. This involves: The analysis of different structural capabilities of the common BIM software andcompare them. The examination of different data models and standards in accordance with theinteroperability. The evaluation of the S-BIM tools as a plug-in for commercial software modeling.3
CHAPTER 1.1.2 HYPOTHESES & EXPECTED CONTRIBUTION TO KNOWLEDGE1.1.2 HYPOTHESES & EXPECTEDCONTRIBUTION TO KNOWLEDGEThere is a traceable trend of standardization in the international construction industry in boththe determination of BIM models and the interoperability of different BIM applications.We believe that there is a lack of proper communication between different BIM software andthe open source file format of IFC containing some practical deficiencies capability. In orderto examine this hypothesis, this study compares a selection of current BIM applicationsthrough the modeling both simple and more advanced structures. The BIM applications havealso been tested with common FEA structural software and their structural add-Ins (plug-ins)tools in both normal BIM (Revit) and algorithm way (Dynamo and Rhino Grasshopper).Finally, this study attempts to describe the reliability of different BIM software and datastandards including the S-BIM, BIM and related data models.4
CHAPTER 1.2 THESIS OUTLINE1.2 THESIS OUTLINEThe first chapter is a general introduction to the study followed by a second chapter thatprovides a comprehensive literature review on the specifications of different software anddata standards, such as IFC, CIS/2, ISM and Revit, STAAD Pro (BIM SOFTWARE & DATAMODELS). Chapters 3 and 4 include the comparative case study of BIM, S-BIM and therelated add-ins and data standards with simple and more advanced models. The third chapterdescribes the applicability of structural BIM for simple 2D structures with different sectionproperties and different materials; various properties and different materials have beeninvestigated in the applicability of the structural BIM and with different materials (steel andtimber), geometries (column and beam) and different physical section properties (rectangleand I section). In the fourth chapter the applicability of S-BIM tools are tested with the threedimensional steel structure from.Dynamo and Rhino Grasshopper software beside the current BIM application such as Revitduring these two chapters have also been used to differentiate the subjects and evaluate them.S-BIM (Carrasco & Navarro, 2013) is a new concept of in sense of structural integrity ofBIM; for S-BIM the Autodesk RSA (Robot structural Analysis) has been tested to assess thelinks and capability of RSA in various structural design analysis. Furthermore this studyincludes the application of a well-known reliable structural design software, STAAD Pro, andcompared the results with RSA. The efficiency of data models standards such as IFC, CIS/2and ISM have also been examined during the third and fourth chapters.1.3 LITERATURE REVIEWThe term BIM has a contextual meaning the interpretation of which depends on disciplines(Granroth, 2008). According to the literature study of the author, no comparative studies havebeen done on the reliability of structural BIM and structural add-ins for BIM. The focus ofthis literature study is on the literature on the specifications of different software and datastandards (for example IFC, CIS/2, ISM and Revit, STAAD Pro). The literature used may becategorized according to the following topics: BIM origins and elements. BIM data standards and models. The related analysis methods according to the research objectives.5
CHAPTER 1.3.1 THESIS BACKGROUND LITERATURE STUDY AT A GLANCE1.3.1 THESIS BACKGROUND LITERATURESTUDY AT A GLANCEIn general, the theoretical framework of BIM (Lu & Li, 2011), there seems to be a lack ofresearch on the effective integration of sense of technical requirements to facilitate thetechnology and its application (Singh et al., 2011).In most of the published studies, BIM models are associated with un-unified data7. BIM andCAD models were developed in parallel where a productivity improvement of 57% wasdemonstrated with BIM software (Sacks et al., 2010) concerning the design of a buildingfacade. However, problems of the study of this thesis emerged in the IFC exchange datamodel was incomplete that technically confirmed the need for the data standard improvement.There are also interdisciplinary studies (Aram et al., 2013) to flow the information with BIM.1.4 RESEARCH METHODOLOGYThe core methodology of the study of this thesis is based on an analyti
BIM Software Capability and Interoperability Analysis An analytical approach toward structural usage of BIM software (S-BIM) Master thesis in Building Technology No. 442 Department of Civil and Architectural Engineering March 2016 Ali A. Taher Supervisors Folke Björk, KTH Building Technology Kjartan Gudmundsson, KTH Building Technology

