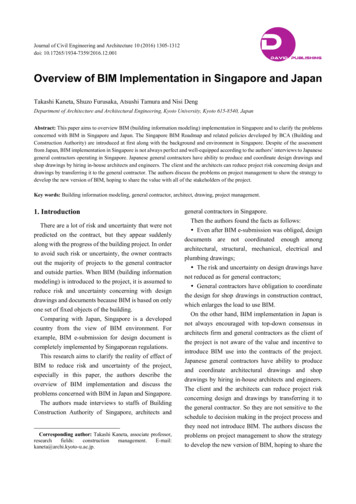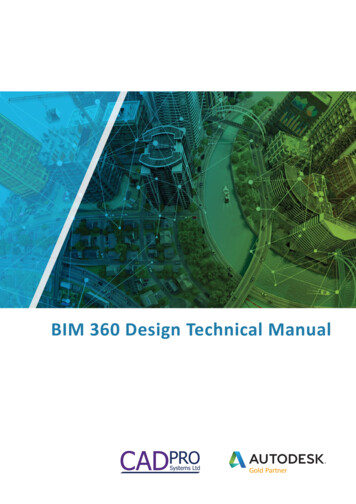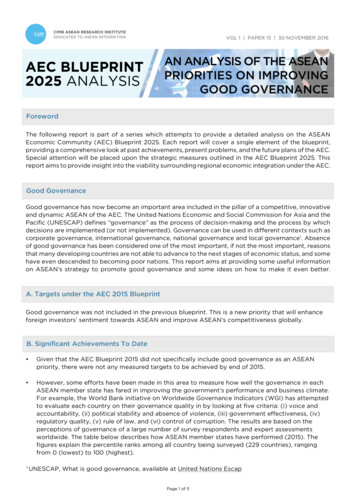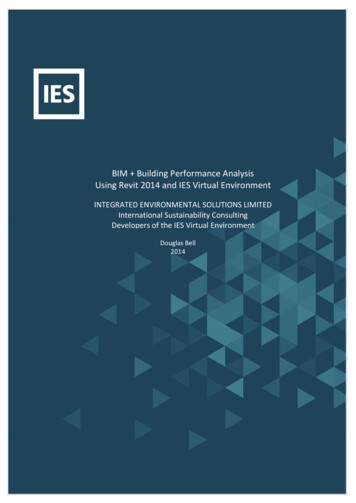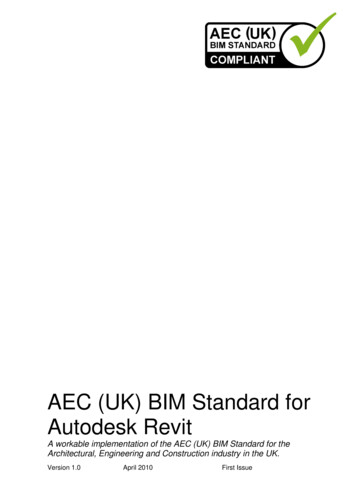
Transcription
AEC (UK) BIM Standard forAutodesk RevitA workable implementation of the AEC (UK) BIM Standard for theArchitectural, Engineering and Construction industry in the UK.Version 1.0April 2010First Issue
AEC (UK) BIM Standard for Autodesk RevitAEC (UK) BIM Standard forAutodesk st Practice2.12.23IntroductionIncoming CAD/BIM Data ManagementFit For Purpose ModellingData Transfer between PackagesData Segregation (worksets & linking)6.16.26.37Common Data Environment (CDE)CDE Phase 1: Work In Progress (WIP)CDE Phase 2: SharedCDE Phase 3: Publication and Document IssueCDE Phase 4: ArchivingValidationData Security & SavingProject Issue Logging and Resolution SystemReviewing BIM DataInteroperability5.15.25.35.46Project BIM Co-ordinatorProject BIM Strategy DocumentCollaborative BIM Data Sharing4.14.24.34.44.54.64.74.84.95BIMDrawing ProductionProject BIM Strategy3.13.24BackgroundThe CommitteeDisclaimerScopeUpdate ProcedureReferencesDefinitionsGeneral PrinciplesWorksetsFile LinkingModelling Methodology7.17.27.3Model Development MethodologyGraded Component CreationDrawing CompilationAEC(UK)BIMStandard for Revit - 1617171818202224242528Page 2 of 77
AEC (UK) BIM Standard for Autodesk Revit7.47.58Spatial Location & Co-ordinationUnits and Measurement2930Folder Structure and Naming resentation 0IntroductionTemplatesAnnotationText AssignmentLine WeightsLine PatternsLine StylesHatching and Filled RegionsView Templates and ct Folder StructureGeneral Naming ConventionsModel File NamingWorkset NamingLibrary Object NamingParameter NamingView NamingView List SchedulingProject Browser OrganisationSheet View NamingIntroductionSoftwareBIM Content / Resource LibrariesKeynotesShared ParametersKeyboard 811.911.1011.1111.1211.1311.1411.15Model File Naming CodesUniclass Table ReferenceStandard Drawing Navigation SymbologyModel PatternsDrafting PatternsLine PatternsLine StylesLine WeightsObject Styles AnnotationObject Styles – ModelView TemplatesView FiltersKeyboard ShortcutsCategory Abbreviation CodesShared ParametersAEC(UK)BIMStandard for Revit - 27677Page 3 of 77
AEC (UK) BIM Standard for Autodesk Revit1Introduction1.1BackgroundThe AEC (UK) CAD Standards Initiative was formed in 2000 to improve the processof design information production, management and exchange. Initially the initiativeaddressed CAD layering conventions as the primary concern for users of designdata. As design needs and technology has developed, the initiative has expandedto cover other aspects of design data production and information exchange.The committee was re-formed in 2009, including new members from companiesand consultancies highly experienced in BIM software and implementation, toaddress the growing need within the UK AEC industry for a unified, practical &pragmatic BIM standard in a design environment.The AEC (UK) BIM Standard was released in November 2009, and this documentforms part of that body of work, as a Revit-specific standard which conforms withthe platform-generic BIM standard.The AEC (UK) CAD Standard Basic Layer Code was released in 2001, with anAdvanced Code released in 2002.Copyright Notice:It is important to note that this standard will only become truly useful if as manycompanies adopt it as possible. To that extent, it may be freely distributed and usedin any format necessary.AEC(UK)BIMStandard for Revit - ver1.docxPage 4 of 77
AEC (UK) BIM Standard for Autodesk Revit1.2The CommitteeThe group has representatives from architectural, engineering and constructioncompanies in the UK, large and small, hence the adoption of the AEC (UK)moniker. The BIM committee is working together to realise a unified, usable, coordinated approach to Building Information Modelling in a design environment.Committee MembersNigel Davies (Committee Chair)Evolve ConsultancyChris Seymour-Smith (Bentley Sub-Group Chair) Nightingale AssociatesPaul Woddy (Revit Sub-Group Chair)Digital Construction InternationalAndrew CoombesHampshire County CouncilChris SeniorRevit FactoryChris TateBDPDavid LightHOKGavin SkidmoreMott MacDonaldMichael BartyzelBuro HappoldMike FarmerHaskollJoe StottAedas ArchitectsRay PurvisAtkins GlobalScott GrantExcitechChris HobbsCADlineSteve WrightRamboll UKFor full contact details and further information on the committee, please refer towww.aec-uk.org.1.3DisclaimerAll the advice outlined in this document is for information only. The authors andcontributing companies take no responsibility for the utilisation of these proceduresand guidelines. Their suitability should be considered carefully before embarkingupon any integration into your current working practices.AEC(UK)BIMStandard for Revit - ver1.docxPage 5 of 77
AEC (UK) BIM Standard for Autodesk Revit1.4ScopeThis standard is intended to support all BIM work undertaken within apractice, unless otherwise dictated by the client.The AEC (UK) BIM Standard for Revit builds on procedures and methodologiesfrom a broad consensus of experienced users from all disciplines, as well asconsultants to BIM and Revit use, in addition to guidelines defined by world-widestandardisation initiatives, including BS1192:2007.In particular, this standard expands upon the principles defined within the recentlydeveloped AEC (UK) BIM Standard 2009. The AEC Standard is developed by acommittee of key BIM experts who represent the leading consulting engineeringand architectural organisations in the UK, to address industry best practiceirrespective of software platform.This Standard focuses primarily on adaptation of those standards for practical andefficient application of Revit Architecture, Revit Structure and Revit MEP.Terminology and reference to functionality is based around the Autodesk Revitplatform.The objectives are:1. To maximise production efficiency through adopting a coordinated andconsistent approach to working in BIM.2. To define the standards, settings and best practices that ensure deliveryof high quality and uniform drawing output across an entire project.3. To ensure that digital BIM files are structured correctly to enable efficientdata sharing whilst working in a collaborative environment across multidisciplinary teams both internally and in external BIM environments.When working as a project team, communication is paramount. ThisStandard looks to ensure that all parties speak the same language.AEC(UK)BIMStandard for Revit - ver1.docxPage 6 of 77
AEC (UK) BIM Standard for Autodesk Revit1.5Update ProcedureProposed changes and additions to this standard should be submitted in writingwith accompanying examples, discussion, or other supportive material tocommittee. Feedback will be gathered and continuously reviewed; they will becollated to form new revisions at appropriate intervals.It is expected that this standard will undergo a relatively rapid evolution process, asthe industry adapts to the implications and advantages of BIM methodology.1.6ReferencesThis standard is written with reference to the following documents:BS1192:2007AEC (UK) BIM Standards 2009AEC (UK) CAD Standard 2000AEC (UK) CAD Standard Basic Layer Code 2001AEC (UK) CAD Standard Advanced Layer Code 2002AEC(UK)BIMStandard for Revit - ver1.docxPage 7 of 77
AEC (UK) BIM Standard for Autodesk Revit1.7DefinitionsThe following terms define the concepts of BIM and data structures used in thisStandard.Project BIMResponsible for setting and implementing Project BIM Strategy,Co-ordinator this person would usually be the most experienced Revit user.BIMBuilding Information Modelling (BIM): Data beyond graphics. Thecreation and use of coordinated, internally consistent,computable information about a building project in design andconstruction.Component/FamilyA component (known as a family in Revit) is an individualelement that can be reused in a number of situations. Examplesinclude doors, stair cores, furniture, façade panels, columns,walls etc. Components are typically inserted and moved/rotatedinto required position.AssemblyA collection of components and/or modelled elements arrangedto define part or all of a building model such as groups or submodels in Revit. An assembly typically contains information thatcan be referenced without repositioning.ContainerAn optional repository which can be used to compile assembliesand components for specific purposes including export andpublication. A container can exist for each individualprofession/discipline or for multiple disciplines, for buildings or fora complete project.WIPWork In Progress (WIP): each individual company or discipline‟sown work. This information has not been approved or verified fitto share across the project team. Reference BS1192:2007.SharedInformation that has been checked and approved and is madeavailable across the project team such as information for dataexchange between BIM software, like gbXML, CIS/2 and IFCfiles. Reference BS1192:2007.PublishedPublished information refers to documents and other datagenerated from Shared information. Typically this will includecontract drawings, reports and specifications. ReferenceBS1192:2007.Views/Output filesA generated rendition of graphical or non-graphical information (aplan, section, elevation, schedule, or other view of a project).AEC(UK)BIMStandard for Revit - ver1.docxPage 8 of 77
AEC (UK) BIM Standard for Autodesk Revit2Best PracticeTo achieve technical excellence and a successful outcome to a project, it isessential that BIM working and subsequent drawing production output is carefullyplanned. This must involve explicit attention to management, display and quality ofthe design data. Below are a number of best practice key principles that will aidefficient, high quality working.2.1BIMA Project BIM Co-ordinator shall be appointed for every project.A Project BIM Strategy shall be put in place that identifies key project tasks,outputs and model configuration.BIM Project Reviews should be agreed and take place regularly to ensuremodel integrity and project workflow is maintained.Develop clear guidelines for internal and external collaborative working whichmaintain the integrity of electronic data.Identify clear ownership of model elements through the life of the project.Understand and clearly document what is to be modelled and to what level ofdetail. Do not over model.Sub-divide models between disciplines, and within single disciplines to avoid filesizes becoming over 100MB. Refer to Section 5.All changes to the model shall be carried out as 3D modifications, rather than2D „patches‟ to maintain the integrity of the model.Outstanding warnings shall be reviewed regularly and important issuesresolved.The Central file shall never be opened, only copied to create local files.The Central file should be recreated at regular intervals in order to eliminateredundant data retention.2.2Drawing ProductionA drawing shall contain design information solely for the purpose of theintended use of the drawing.To maximise efficiency a policy of minimum detailing without compromisingquality and integrity shall be adopted.Numbers of drawings should be kept to an absolute minimum and organised ina logical manner.Avoidance of view duplication is essential to ensure drawings maintain theirintegrity as the iterative design process progresses and amendments are made.Efficient minimum detailing and above all the elimination of detail repetition shallbe the method adopted.AEC(UK)BIMStandard for Revit - ver1.docxPage 9 of 77
AEC (UK) BIM Standard for Autodesk Revit3Project BIM Strategy3.1Project BIM Co-ordinatorThe Project BIM Co-ordinator shall:Develop and implement a Project BIM Strategy document which shall recordkey information on how BIM will be implemented and used on a project,Keep the Project BIM Strategy document updated over the life of the project.Ensure all stakeholders (internal and external) are in alignment with the ProjectBIM Strategy,Facilitate / identify appropriate levels of staff training in order to comply with theProject BIM Strategy,Take a leading role in planning, setup and maintaining models.3.2Project BIM Strategy DocumentA Project BIM Strategy pro-forma and a complementary Project BIM StrategyGuidance Note are available and shall be used to ensure consistency betweenprojects. Larger and more complex projects may warrant additional clarification; thestrategy document will expand accordingly.The Project BIM Strategy document shall address as a minimum the following keyitems:Standards: The BIM standard used in the project and any deviation from thatstandardSoftware Platform: Defines BIM software to be utilised and how interoperabilityissues will be addressed.Stakeholders: Identifies project leadership and additional stakeholders andtheir roles and responsibilities.Project Deliverable: Defines the project deliverable and the format in which itis delivered and exchanged.Project Characteristics: Number of buildings, size, location etc. Division of thework and schedule.Shared Coordinates: Defines the common coordinate system for all BIM data.Details modifications to imported DWG/DGN coordinates.Data Segregation: Addressing such issues as workset and linked fileorganisation to enable multi-discipline, multi user access and project phasing aswell as ownership of project BIM data.Checking/Validation: Defines the checking/validation process of drawings andBIM data.Data Exchange: Defines the communication protocols along with the frequencyand form of data exchange.Project Review Dates: Sets out key dates for reviews of the Revit model whichall teams buy in to (both internal to the company and externally with the fulldesign team).AEC(UK)BIMStandard for Revit - ver1.docxPage 10 of 77
AEC (UK) BIM Standard for Autodesk Revit4Collaborative BIM Data SharingThis Standard is aligned with BS1192:2007 Collaborative Working, which definesthe process for project collaboration and efficient data sharing. A major constituentof collaborative environments is the ability to communicate, re-use and share dataefficiently without loss or misinterpretation.4.1Common Data Environment (CDE)A Common Data Environment (CDE) approach allows information to be sharedbetween all members of the project team.There are four phases to CDE as illustrated below:4.2CDE Phase 1: Work In Progress (WIP)Data described as Work in Progress is that which is currently in production and hasnot yet been checked and verified for use outside of the authoring team.WIP model files shall be developed in isolation and contain information forwhich each stakeholder is responsible.These shall be stored in, and worked on from the team‟s WIP section of thefiling system.AEC(UK)BIMStandard for Revit - ver1.docxPage 11 of 77
AEC (UK) BIM Standard for Autodesk Revit4.3CDE Phase 2: SharedTo facilitate co-ordinated, efficient working, each party shall make their design dataavailable for project-wide formal access through a shared repository or exchangeprotocol. These files shall be accessible by all from a central location, or replicatedin the Shared Area of the project folder structure of each party. Prior to sharing, thedata shall be checked, approved and validated as „fit for co-ordination‟ in line withthe BS1197 workflow.Only BIM files validated „fit for co-ordination‟ shall be transferred to the SharedArea (see section 4.6 for validation process).Sharing of models shall be carried out on a regular basis in order that otherdisciplines are working to latest validated information as defined in the ProjectBIM Strategy document.Model files shall be issued in conjunction with verified 2D documentsubmissions to minimise the risk of errors in communication.The Shared Area shall also act as the repository for formally issued dataprovided by external organisations that is to be shared across the project.Changes to the shared data shall be effectively communicated to the teamthrough drawing issue, change register or other suitable notice, such as e-mail,as defined in the Project BIM Strategy document.For indicative purposes,the Shared area is shownhere as a single shadedregion. This may, in truthbe synchronised locationsfor each stakeholder.AEC(UK)BIMStandard for Revit - ver1.docxPage 12 of 77
AEC (UK) BIM Standard for Autodesk Revit4.3.1Inter-Discipline Access to WIPOn occasion, project time-frames do not accommodate the delays associated withthe checking and verification of information originating from another discipline orcompany. Such workflows are non-compliant with the BS1192 workflow, and assuch, are not recommended. Where necessary however, protocols which provideaccess to other party‟s WIP models may be applicable through either „DirectAccess‟ (real-time) or a „Temporary Shared Area‟ (TSA) (near real-time).Both of these methods carry risk as they involve the use of non-verified data asthe basis for design decisions.The BIM Co-ordinator, in liaison with the design team, shall decide whether topermit access to the WIP models, and if so whether to utilise real-time or nearreal-time data sharing.Access via the “TSA”“Direct Access” via the WIPMedium RiskHigh RiskData is transferred at pre-definedintervals into a repository for linking byother teams.Referenced data is live and subject tofluid design change, without notice ordelay.Allows for an amount of un-officialcommunication of model changesavoids use of rapidly changing dataUsed when the time available to adesign team is too restrictive to wait forvalidated information to emerge.Internal / external useAppropriate only for internal use inmulti-disciplined design andengineering practicesThe temporary shared area will residein WIP under WIP TSA repository (seesection 8.2 - Project Folder Structure).This method requires that permissionsbe granted such that other disciplinescan access the WIP.Warning!Access to model data held within the WIP will contain un-validated data. It will besubject to rapid change and should be used with caution. Neither of thesemethods are a replacement for the verified sharing of data defined in section 4.3AEC(UK)BIMStandard for Revit - ver1.docxPage 13 of 77
AEC (UK) BIM Standard for Autodesk Revit4.4CDE Phase 3: Publication and Document Issue2D DWF or PDF drawings and sheets shall be stored in the Published Area of thefolder structure once formally checked, approved and authorised in accordance withcorporate quality procedures.Revision/Issue control shall follow the Document Control systems establishedfor the project.A record of all issued deliverables shall be maintained in softcopy and hardcopywhere appropriate.Information within a BIM is inter-dependent and changes in one view may affectother views. As such the BIM files and all associated views shall be treated asWork In Progress or shared as un-controlled documents until such time asthey leave the BIM environment in a non-editable format.Only those drawings which it has been deemed necessary to revise will be reissued following modification work.Note:At this stage of the industry‟s adoption of BIM, contract deliverable will, ingeneral, be a 2D drawing. Issuing of BIM data to external organisations shall beissued with a disclaimer „ISSUED FOR INFORMATION ONLY‟. No liability isimplied for such data and how it is subsequently utilised.4.5CDE Phase 4: ArchivingArchiving of all output data from the BIM shall be stored in the Archive sectionof the project folder, including published, superseded and „As Built‟ drawingsand data.Additionally, at key stages of the design process, a complete version of the BIMdata and associated drawing deliverables shall be copied into an archivelocation.Archived data shall reside in logical folder repositories that clearly identify thearchive status e.g. 09-12-11 Stage D Design.AEC(UK)BIMStandard for Revit - ver1.docxPage 14 of 77
AEC (UK) BIM Standard for Autodesk Revit4.6ValidationSheets from the BIM shall be published to DWF (preferred), PDF or other noneditable format, where they can be checked, approved, issued and archived astraditional documents.Validation of the BIM data prior to sharing shall check that:All drawing sheets and extraneous views shall be removed from the BIM;Model file has been audited, purged and compressed;File format and naming conventions conform to project Data Exchangeprotocols,Data segregation conforms to the agreed project BIM methodology,Model files are up-to-date, containing all users‟ local modifications,Model files are detached from central file,Any linked reference files have been removed and any other associated datarequired to load the model file is made available,Model is correctly assembled through visual inspection,Any changes since the last issue are communicated to the project team.4.7Data Security & SavingAll BIM project data shall reside on network servers which are subject to regularback-ups.Staff access to BIM project data held on the network servers shall be throughcontrolled access permissions.Maximum number of Revit back-ups shall be set to 3.Revit LOCAL files shall be saved back to CENTRAL hourly.Revit save reminder interval shall be set to 30mins.A „Splash Page‟ is included in the associated templates. These shall beretained and the file information completed. The note may be discarded orreplaced with project-specific information if required.Users shall open the Splash Page view and close all others when saving inorder to improve the efficiency of file opening.4.8Project Issue Logging and Resolution SystemCoordination discrepancies discovered during the collaboration review process shallbe logged and managed. These issues shall be communicated to the relevantparties in a report which provides the following as a minimum:Specific location of any clash, including 2D and 3D images where possibleElement ID‟s of the objects in question, where relevantAEC(UK)BIMStandard for Revit - ver1.docxPage 15 of 77
AEC (UK) BIM Standard for Autodesk RevitA detailed description of the problemDetails of the date/revision/origin of the linked information being crossreferencedSuggested solutions or actions to be taken, by whom and by what dateAuthor of the issue and the distribution list for information or resolutionConfirmation that the resolution has been tested in the modelIssue status – pending response / overdue / unsuitable response / closedItems with an unsuitable response shall be re-logged as a new issue to avoidconfusion over whether the issue has been resolved. The original issue shall thenrefer to a new issue number.Outstanding issues shall be discussed at the project co-ordination meetings. Thisprocess may be aided by using Navisworks on larger projects to keep the 3Dinformation manageable.4.9Reviewing BIM DataUntrained users shall not open Revit models directly. Instead, the model shall beexported as a 3D DWF and the freely available Autodesk Design Review softwareshall be used for interrogation and bility between software products is of paramount importance forsuccessful BIM working. Whether it is output to 2D CAD for subsequent drawingproduction or output for 3D visualisation or analysis, the preparation and methodsadopted to compose the BIM will ultimately determine its successful applicationwithin other software packages and technologies.5.2Incoming CAD/BIM Data ManagementAll incoming CAD/BIM data shall be logged in accordance with the project‟sdata management procedures.A copy of incoming CAD/BIM data shall be stored in its original format within theproject Incoming sub-folder.The project BIM Co-ordinator shall verify the suitability of incoming data prior tomaking available project-wide through the project Shared area.Modifications of incoming CAD/BIM data shall be kept to the absolute minimumand only be carried out where the received data format prevents designAEC(UK)BIMStandard for Revit - ver1.docxPage 16 of 77
AEC (UK) BIM Standard for Autodesk Revitprogress. Modifications shall only be carried out with the approval of the projectBIM Co-ordinator.Data shall be cleansed prior to importing or linking to the BIM model to removeany irrelevant or extraneous data which may destabilise the BIM database.CAD data may need be shifted to 0,0,0 prior to import – see section 7.4.Details of the changes made in cleansing a file shall be fully documented in theProject BIM Strategy.Ownership of this cleansed data is transferred from the originator to thecleansing discipline. Cleansed data is stored within the discipline‟s WIP areaunless deemed appropriate to share project-wide, in which case it is stored inthe Shared area.Responsibility for ensuring that cleansed data is current lies with the partymaking the modifications.5.3Fit For Purpose ModellingBIM data shall be prepared „fit for purpose‟, taking into account the requirements ofany recipient software applications, to ensure that error free, reliable data isexchanged (e.g. link to analysis packages or interface with GIS).Example:When modelling structural frames, some analysis software may dictate thatcolumns need to be stopped at each floor level regardless of whether, in realitythey continue as a single length.5.4Data Transfer between PackagesPrior to data transfer between packages, the following tasks shall be carried out:Requirements and limitations of the target software/hardware system shall beunderstood in order that BIM data can be prepared appropriately for exchange.2D output from the BIM shall be constructed in a manner that is usable to theteam, reasonably complies with project CAD Standards, and allows easymanipulation of the data held within the file, e.g. layering.Data exchange protocol between different software/hardware systems shall beverified through sample testing to ensure data integrity is maintained.The appropriate export layer tables shall be used during export to CADAEC(UK)BIMStandard for Revit - ver1.docxPage 17 of 77
AEC (UK) BIM Standard for Autodesk Revit6Data Segregation (worksets & linking)6.1General PrinciplesA number of methods exist which enable collaborative working in a BIMenvironment, including working practices and team management as well as thetechnological solutions covered by the remit of this document.This section deals with the principles of subdividing a model for the purposes of:multi-user access,operational efficiency on large projects,inter-disciplinary collaboration.The terminology refers primarily to the Revit subjects of Worksets and Linking(sections 6.2 & 6.3), both of which are referred to herein as model sub-division. Thefollowing practices shall be followed:The methods adopted for data segregation shall take into account, and beagreed by, all internal and external disciplines to be involved in the modelling.In line with the model development methodology described in section 7, modelsshall initially be created as isolated, single-user files. The model will be subdivided as it becomes larger or additional members of the design team areintroduced.No more than one building shall be modelled in a single file.A model file shall contain data from one discipline / project stakeholderonly(although exceptions may apply for Building Services where multipledisciplines converge).Further segregation of the geometry may be required to ensure that model filesremain workable on available hardware. (As a basic guide, files exceeding50MB shall be reviewed with respect to performance and possible further subdivision. Ideally files shall not exceed 100MB; for projects containing more than1200 sheets within a single project, the performance of the „synchronize withcentral‟ will dramatically decrease).In order to avoid duplication or co-ordination errors, clear definition of the dataownership throughout the life of the project shall be defined and documented.Element ownership may transfer during the project time-line – this shall beexplicitly identified in the Project BIM Strategy Document.Where multiple models make up a single project, a container model should beconsidered, whose function is to link the various assemblies together forcoordination/clash detection purposes.Example of Data Segregation:Discipline (Linking)ArchitectureStructureMechanicalBreaks in Design (Linking or Worksets)Floor by floor or groups of floorsMajor geometry splits such as east-wing or west-wingConstruction joints such as podium and towerAEC(UK)BIMStandard for Revit - ver1.docxPage 18 of 77
AEC (UK) BIM Standard for Autodesk RevitElectricalCivilWork packages and phases of workDocument setsWork allocation such as core, shell and interiorsAEC(UK)BIMStandard for Revit - ver1.docxPage 19 of 77
AEC (UK) BIM Standard for Autodesk Revit6.2WorksetsWorksets allow multiple users to simultaneously work on a model file through use ofa CENTRAL file and synchronised LOCAL copies. Properly utilised, worksets cansignificantly improve efficiency and effectiveness on large and multi-user projects.Appropriate worksets shall be established and elements assigned, eitherindividually or by category, location, task allocation, etc.To improve hardware performance only the required worksets shall be opened.Revit ensures that elements contained in closed worksets are still updated ifchanges made in open Worksets impact them during model regeneration.Once worksets are enabled, filenames shall be suffixed with either –CENTRALor –LOCAL as defined in section 8.4.A LOCAL copy of the model shall be created by COPYING the original onto alocal hard-drive via Windows Explorer – not by opening the CENTRAL fileand doing a „Save As‟. See section 8.2.1 for local folder structure.Warning!At no point after creation should the CENTRAL file be opened o
AEC (UK) BIM Standard for Autodesk Revit AEC(UK)BIMStandard for Revit - ver1.docx Page 6 of 77 1.4 Scope This standard is intended to support all BIM work undertaken within a practice, unless otherwise dictated by the client. The AEC (UK) BIM Standard for


