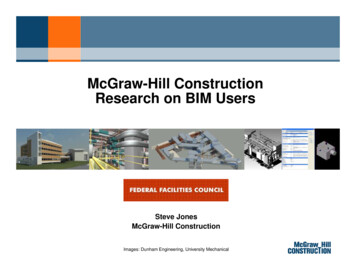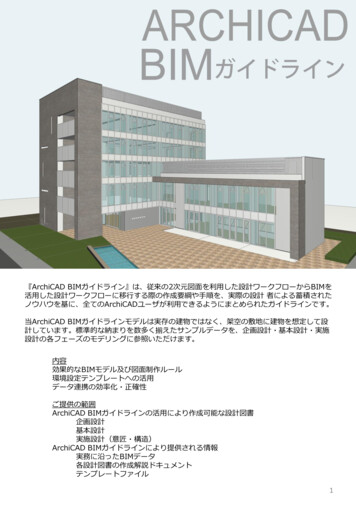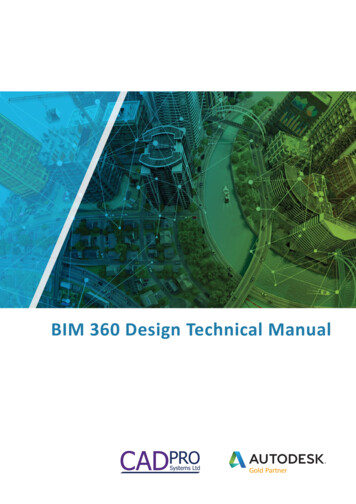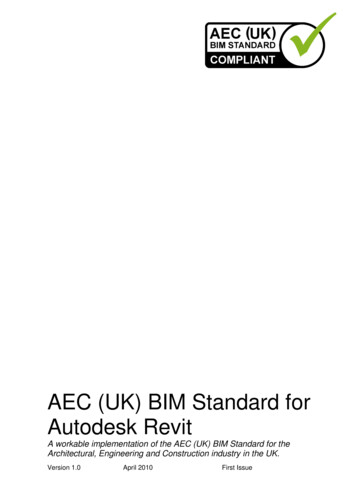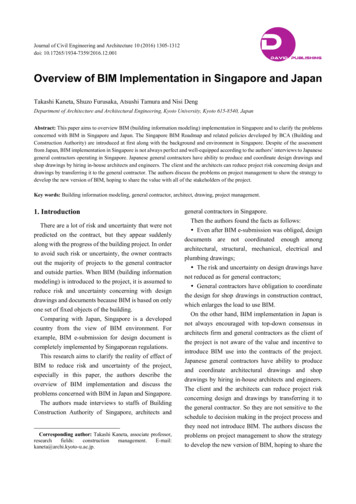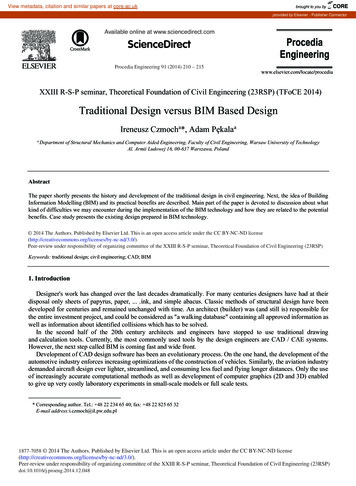
Transcription
View metadata, citation and similar papers at core.ac.ukbrought to you byCOREprovided by Elsevier - Publisher ConnectorAvailable online at www.sciencedirect.comScienceDirectProcedia Engineering 91 (2014) 210 – 215XXIII R-S-P seminar, Theoretical Foundation of Civil Engineering (23RSP) (TFoCE 2014)Traditional Design versus BIM Based DesignIreneusz Czmocha*, Adam PĊkalaaaDepartment of Structural Mechanics and Computer Aided Engineering, Faculty of Civil Engineering, Warsaw University of TechnologyAl. Armii Ludowej 16, 00-637 Warszawa, PolandAbstractThe paper shortly presents the history and development of the traditional design in civil engineering. Next, the idea of BuildingInformation Modelling (BIM) and its practical benefits are described. Main part of the paper is devoted to discussion about whatkind of difficulties we may encounter during the implementation of the BIM technology and how they are related to the potentialbenefits. Case study presents the existing design prepared in BIM technology. 20142014TheTheAuthors.Authors.Publishedby ElsevierLtd. is an open access article under the CC BY-NC-ND license Publishedby ElsevierLtd. mmittee of the XXIII R-S-P seminar, Theoretical Foundation of ty of organizing committee of the XXIII R-S-P seminar, Theoretical Foundation of Civil Engineering (23RSP)Keywords: traditional design; civil engineering; CAD; BIM1. IntroductionDesigner's work has changed over the last decades dramatically. For many centuries designers have had at theirdisposal only sheets of papyrus, paper, . .ink, and simple abacus. Classic methods of structural design have beendeveloped for centuries and remained unchanged with time. An architect (builder) was (and still is) responsible forthe entire investment project, and could be considered as "a walking database" containing all approved information aswell as information about identified collisions which has to be solved.In the second half of the 20th century architects and engineers have stopped to use traditional drawingand calculation tools. Currently, the most commonly used tools by the design engineers are CAD / CAE systems.However, the next step called BIM is coming fast and wide front.Development of CAD design software has been an evolutionary process. On the one hand, the development of theautomotive industry enforces increasing optimizations of the construction of vehicles. Similarly, the aviation industrydemanded aircraft design ever lighter, streamlined, and consuming less fuel and flying longer distances. Only the useof increasingly accurate computational methods as well as development of computer graphics (2D and 3D) enabledto give up very costly laboratory experiments in small-scale models or full scale tests.* Corresponding author. Tel.: 48 22 234 65 40; fax: 48 22 825 65 32E-mail address:i.czmoch@il.pw.edu.pl1877-7058 2014 The Authors. Published by Elsevier Ltd. This is an open access article under the CC BY-NC-ND nd/3.0/).Peer-review under responsibility of organizing committee of the XXIII R-S-P seminar, Theoretical Foundation of Civil Engineering (23RSP)doi:10.1016/j.proeng.2014.12.048
Ireneusz Czmoch and Adam Pękala / Procedia Engineering 91 (2014) 210 – 2152112. Traditional methods of designing with the help of CAD systemsArchitectural and engineering design is a task for large teams consisting of specialists, such as architects,constructors, installation engineers, quantity surveyors, project managers. For many centuries the basis of the projectswere (and are) 2D drawings (plans, sections, elevations) of designed building in a symbolic manner, in accordancewith the principles accepted by all participants in this process. Usually the architectural concept is fundamentallydifferent from the final design and structural design. Architects mainly use sketches of bodies (3D elements shown inperspective) whereas civil engineers - plans or details drawings. Another source of confusions or mistakes are twotypes of plans: architectural projection shows what is below the cut surface, which is usually located at a height of 1m above the designed floor, as an architect is interested in the layout of the designed story. In contrast, a building(construction) plan shows what is under the ceiling of the floor considered by architect, since constructor is interestedin the substructure supporting the floor considered by architect.In the classical method of designing each of the specialists work on separate industry drawings (prepared on tracingpapers) with only those elements for which they are responsible. Tracing papers produced by specialists are imposedon each other during the coordination meeting to check the compatibility of the project.CAD systems modernized the process. Instead of tracing papers the separate layers in the CAD program are usedby each of the specialists. However, designer works in CAD on plans of the same building and the interdisciplinarycollisions (e.g. structure-installation) are inevitable. The coordination meeting and correspondence are devoted mainlyto solve the conflicts. Use of the CAD systems makes this process easier although it is time consuming and not alwayssuccessful. When on one layer with installation something is changed then quite often it is not on 2D drawings notonly with plans, but also with cross-sections or elevations, which should be changed both in architectural and structuraldesign.In parallel with CAD software CAE systems have been developed to support the calculation of the structure. Specialprograms have been developed for installations. Nowadays functionality of available CAE programs is very high starting from simple programs for static or dynamic analysis of specific elements or structure, including checking therequirements specified by standards. Complex calculation systems (such as Autodesk Robot) collaborating withCAD/BIM systems are developed steadily. They allow for comprehensive modelling of the structure, the load patternscombination module supports thousands of different variants. Final results of analysis can be easily transferred toCAD/BIM systems in order to adjust the 2D/3D model and produce structural drawings (dimensioning andreinforcement drawings, detailed design of steel connections etc.).3. BIM based design3.1. Definition of BIMAcronym BIM is translated in two ways: either as Building Information Modelling or Building InformationManagement. American Committee of the National Information Model Standard Project Committee defines BIMas “a digital representation of physical and functional characteristics of a facility.and a shared knowledge resourcefor information about a facility forming a reliable basis for decisions during its life-cycle; defined as existing fromearliest conception to demolition.” (buildingSMART, 2010). [1]U.S. Government General Services Administration defines BIM as “the development and use of a multi-facetedcomputer software data model to not only document a building design, but to simulate the construction and operationof a new capital facility or a recapitalized (modernized) facility." [2]Another document issued by British Standard Institution Specification for information management forthe capital/delivery phase of construction projects using building information modelling (PAS 1192-2:2013) definesBIM as "the process of design, construction and use of the building or facility infrastructure using information aboutvirtual objects" [3]In 1962, American engineer Douglas C. Englebart described his vision of an architect work:”( )the architect next begins to enter a series of specifications and data–a six-inch slab floor, twelve-inch concretewalls eight feet high within the excavation, and so on. When he has finished, the revised scene appears on the screen.A structure is taking shape. He examines it, adjusts it These lists grow into an evermore-detailed, interlinkedstructure, which represents the maturing thought behind the actual design.” [4]Above description is a very good characteristic of the essence of BIM.
212Ireneusz Czmoch and Adam Pękala / Procedia Engineering 91 (2014) 210 – 2153.2. Levels of BIMBIM is based on a virtual 3D model of the proposed facility as the sole source of all information about the project.According to the diagram by Mark Bew and Mervyn Richards [5] four Levels of design based on CAD and BIM canbe distinguished. Level 0 contains any kind of paper documentation, created by hand or with the aid of CAD programs.Level 1 concerns documentation 2D and 3D in the form of digital files without use of a detailed database. The nextLevel 2 can be considered as the starting level of building information modelling. It seems to be quite similar to earlierLevel 1. The key difference is the library management and file based collaboration used in the project.Thus, the essence of BIM is a shared database for the project, assigned to the 3D model of the object, based onwhich we can build a complete project documentation. Currently, most engineers work somewhere between the Level1 and 2. Promoters of BIM put a target to prepare all projects in BIM at Level 3 - intelligent BIM (iBIM), whichmakes construction management possible throughout life cycle of the design. Moreover, they expect the introductionof ISO standards and widespread use of BIM formats, e.g. IDM, IFC, IFD.4. The use of BIM - the benefits in practiceBuilding Information Modelling is the next step in the development of computer-aided design. In practice, insteadof several specialized documentations containing architecture design, landscape design, construction and installationdesigns as well as bills of quantities and cost estimates, we have one 3D model with a database containing all aboveinformation. Parametric modelling is the essence of the full application of BIM in practice. It allows quickimplementation of changes in 3D model when it is necessary during the interdisciplinary coordination process. Otherbenefits of using BIM can be distinguished. They are shortly described in the following sections.4.1. Collision detectionCollision detection is the essence of interdisciplinary coordination in the traditional design, where collisions havebeen identified with help of overlapped designs on tracing papers in order to find out visually all intersections.CAD 2D systems make use of the similar approach - layers in different colours are visually compared on the computerscreen. Next step - CAD 3D model made it easier to detect collisions. However, there is an important differencebetween CAD 3D and BIM 3D. Collision detection in BIM is based on algorithms developed in gaming industry andcomputer graphics. BIM collision detection algorithms should be more exact rather than fast. Therefore, BIM systemsmake use of computer graphics procedures as well as good standards and engineering practice.Collisions detected by BIM can be divided into three categories:x Heavy collisions - two elements occupy the same space.x Light collisions - free space (clearance or tolerance) needed for assembly of installations.x Technological collisions - checking the assembly sequence and delivery schedule; checking numberof workers and time needed to complete the construction phase.In general, the collision identification is regarded as a major advantage of building information modelling. It allowsfor saving significant costs both during design process and during works at site.4.2. Dimensions of BIMDepending on the content of database we can distinguish higher dimensions of the BIM approach.BIM 3D - Virtual 3D parametric model - nowadays accepted by designers as a natural extension of the 2D design.BIM 4D - Scheduling - denotes BIM 3D model extended with one extra variable - time. Tedious scheduling isreplaced by parametric modelling, in which every element is assigned in a sequence of assembly. BIM 4D creates newopportunities for information modelling: the division of the project into phases, visualization of phases, simulation ofschedule of works, accurate planning for delivery time of products and materials.BIM 5D - Estimating - means BIM 4D extended with another variable - the cost of labour and delivery for eachitem. BIM 5D enables fast estimation of cost for conceptual designs and any other cost estimations.With help of BIM 5D we can easily compare execution time and total costs of various alternatives in terms ofmaterials and technology, what can promote the optimization of the total cost of the investment.
Ireneusz Czmoch and Adam Pękala / Procedia Engineering 91 (2014) 210 – 215213BIM 6D - Sustainability - Software compatible with BIM 6D allows for integration of data related to environmentprotection or energy consumption, i.e. with help of special programs the analysis of building energy consumption ispossible. Models prepared in BIM 6D environments are often used as a primary tool to meet requirements defined byLEED (Leadership in Energy and Environmental Design) and BREEAM (Building Research EstablishmentEnvironmental Assessment Methodology).BIM 7D – Facility management application - The database should be extended with detailed information for eachembedded element: building (structure), finish (e.g. types of floor) and all equipment (lamps, heaters, etc.).The relevant information is a type of the item, its specification, the time of the next maintenance or replacement,the warranty period, the time consumption. This will allow for convenient maintenance of the building, and whenfailure occurs, it will be able to be quickly located the item and repaired.4.3. Analysis of concept designsBIM model is a tool which radically changes the conceptual phase of design. Analysis of the concept design andtrials to find out structural design suitable for architect ideas is time consuming and expensive when using traditionaldesign methods. Each concept had to be examined and manually calculated often with help of simplified methods.With CAD software it is easier to come to conclusions, but still engineers should build a separate structural model foreach architectural concept design in order to carry out static calculation and further detailed analysis.BIM 3D model essentially facilitates collaboration between the architect and the structural engineer. Nowadays,a 3D model prepared by an architect can be relatively easily and quickly converted to the analytical model thatconstructor can use in the structural analysis. In a few simple steps structural engineer can obtain the stressesor deflections and proceed with detailed checking of code requirements. Furthermore, architect can easily check upthe cost for each conceptual design already approved by structural designer.5. BIM in practice - case studyThe office complex in Warsaw has been designed with help of the BIM software. The design was divided in twophases, first one consists of a 6-storey and 4-storey segments while the second phase consists of two 4-storey segments.The complex comprises more than 30,000 m sq. of office space. Sustainability was an important factor during thedesigning process. Ergonomic lighting and air-conditioning (incl. climate convectors) was designed. Erected buildingwould be tested for BREEAM certificate with an aim set on ‘very good’ result.The project has been prepared and carried out with help of REVIT system. In the designing process 10 designerswere involved at the same time. In general, the design process has been estimated as 10% faster and 80% more accuratethan the traditional designing method. Only three people – leaders in each industry (architecture, construction, MEP)– had relevant experience in using BIM method. The rest of the team was introduced to the technology. Properleadership resulted in no significant loss in productivity.The 3D model was divided in two parts – MEP and architectural-construction.The whole data coordination was conducted on the BIM model, no traditional designing method was used and whatis more important – CAD files were secondary. Collisions were detected in Autodesk Revit during the modelcoordination. The whole team was meeting and every issue was solved in a conference room with the use of a projectorand the model. Some BIM browsers were used – especially Autodesk Navisworks.Although tasks were accurately assigned, the main coordinator was the general architect - as in traditional approach.He was co-responsible (with MEP and construction leaders) for Revit operations, such as co-creating the model andimplementing changes.A standard model synchronizing scheme, provided by Revit, was chosen. A central file was located on company’scentral server and local files were located on PCs. Files were synchronized every 30 minutes on average. However,the more details has been put in the model the more frequent the coordination has taken place.The construction site was provided with a traditional paper version of the documentation (as the Polish Lawrequires) as well as with the BIM model, which was effectively used during MEP installation process.All collisions were eliminated in the designing phase and no clash appeared on the site.Concluding, during the designing process fewer re-designs, processing, revisions and changes were found.The total cost of BIM implementation paid back with accurate ordering of materials and elements. Quantityof materials was consistent and there were no unnecessary or incompatible elements.
214Ireneusz Czmoch and Adam Pękala / Procedia Engineering 91 (2014) 210 – 215In such a large project case the total amount of time needed to produce the documentation has decreased by around30%. Such result was possible thanks to working on one model rather than on several dozen of different CAD files.Time saved on drawing was used on coordination and elimination of clashes in the designing phase.6. Is “the best enemy of the good”? – drawbacks and merits of BIMAn undeniable merit of the classical designing method, aided by various CAD and CAE tools, is that the mostexperienced designers have applied this approach for many (hundreds?) years. Classical design method is doubtlesslythe best one with respect to small and medium sized projects – with its cheap cost as a main advantage. However,successful implementation of classical designing method demands well-educated designer. He firstly got to graduatefrom university, then to perfect the designing skill and method and subsequently he should gain experience on theconstruction site or as a member of the design team. Of great importance is also on what kind of projects the designerhas got practice – size of the projects, their diversity in terms of technology, materials and products. Leading architector constructor are project information managers. However, coordination problems appear as the information may beincorrectly understood or interpreted by designing team members. Another source of collisions, unsolved in due time,may be schematic documentation, which has not been changed according to coordination meeting decisions.In many aspects, in comparison to classical designing method, BIM technology is unrivalled, since BIM projectfully integrate all information what results in better interdisciplinary cooperation, quick and easy project updating,and also positively affects clash detection, bill of quantities and cost estimations.Nowadays BIM is the most complete method for building design and facility information management.According to aforementioned, a question arises: why does the usage of BIM in the everyday practice encountersso many difficulties? Although BIM has an undeniably huge amount of merits the technology is not flawless, and someof its drawbacks cause difficulties in implementing it as an everyday-use designing method in Poland.Problem No. 1 – High implementation costThe first and foremost the high cost is caused by huge hardware and software prices. Software of full functionalityjust for one working place cost around tens of thousands PLN (Polish Zlotys). Additional expense is the hardwarecost, which vary up to several thousand Polish Zlotys per workstation. Server and backup cost should also be included.Summing up, the total cost per working place for BIM operator is estimated at 50 thousand PLN (Polish Zlotys).Taking into consideration the fact, that one person is not able to model the whole structure, installations or architecture– the aforementioned price should be multiplied by several working places, according to the needs of the designingoffice. Costs counted in hundreds of thousand Polish Zlotys or Euros cannot be easily spent by each and every office– especially in such hard times for construction industry. It is the high cost of implementation that blocks it in smalland medium designing offices.Problem No. 2 – Designer’s education costWith respect to education of designers it should be noted, that the effectiveness of the team work is determined byquality and efficiency of work of people who either do not know BIM, or have never worked in a team. In extremesituations a great loss in productivity is about to appear, as well as delays due to designer’s ignorance of the designingtool. After several weeks an engineer or architect should be able to use the designing program properly and to createa simple model. However, the investment in staff training on a high level (several steps training) is expensive andwould pay back when the total BIM technology is fully implemented in large projects.Problem No. 3 – Accuracy – a plus, that could be a minusVirtual representation of a designed building is modelled with 100% accuracy not often met in everyday practice.Construction industry used to operate on schemes and symbolic drawings rather than on the exact virtual model ofbuilding. The construction process enforces final and accurate decision to be taken. BIM model requires accuracy inmodelling from the very beginning. Strict standards and rules have to be set within the team to work according to BIMstandards, as this affects the whole designing team work and its efficiency. BIM technology requires fromthe members of the design team to abandon the individual working schemes, so characteristic for each person andspecific for discipline or design office. BIM 3D model - exactly following the architect idea and coordinationprovisions - is the key for project to be done correctly. Even the smallest mistakes in modelling either objects’parameters or construction elements’ hierarchy can lead to major miscalculations and result in major faults and
Ireneusz Czmoch and Adam Pękala / Procedia Engineering 91 (2014) 210 – 215215designing complications. In such situations great engagement of experienced designers, architects and MEP designersin both designing and erecting phase is a key to implement BIM properly.Problem No. 4 – BIM terminology in contradiction to up-to-date jargonBuilding Information Modelling - as a new approach - requires participants to get to know with vast array of newexpressions, phrases, nomenclature and jargon that is unknown for people who worked with CAD software used inclassical designing method. During the transitional period it can lead to different interpretation and evenmisinterpretation of tasks and facts – resulting in faults in project.Problem No. 5 – Only complete BIM model is usefulNowadays technical building documentation (2D and on paper), following the law regulations, should be preparedfrom 3D model. In order to prepare coordinated technical documentation of full functionality, estimations andjuxtapositions – so in fact to use BIM and its merits completely – the model got to be completed. It means that it isimpossible to prepare some of the technical drawings earlier, so that part of the documentation is delivered on theconstruction site. Thus, the design should start earlier in comparison to the classical method what can result inincreasing amount of designers, at least in the first phase of designing.Problem No. 6 – Who should benefit from BIM and who should pay for it?Division of costs and benefits has to be defined realistically among all sides involved: the investor, designerand contractor. The compromise between these parties is necessary in order to avoid resistance from the party whohas to pay the cost of BIM application and would not participate in any of the benefits.It should be noted that the designing cost can be higher than the designing cost according to classical methodstandards. However the total investment and facility management costs should be significantly lower. The time ofdesign process could be longer, but the erection time should be reduced.Problem No. 7 – Lack of legal regulationsToday, there is no significant legal regulation regarding the widespread application of BIM based design. That canlead to misunderstanding on the investor-designer-executor line, e.g. in documentation delivery form or model’s levelof detail. Such conflicts can lead to delays on the construction sites, resulting in additional cost or even long-lastinglawsuits. From the other side lack of legal regulations regarding BIM, e.g. unfair costs and benefits distribution wouldnot stimulate the implementation of BIM method in everyday use properly.7. ConclusionsIt is very important to conclude that BIM based design can be effectively implemented in the design practiceby experienced designers. BIM allows for simplification of many tasks and considerable savings both in terms ofmoney and time. However, the successful implementation of this technology requires skillful design team who actsexactly in accordance with BIM system procedures. Nowadays, given the high cost of implementation, application ofBIM is profitable mostly for large projects. As the software and hardware become cheaper the accessibility of BIMwould spread over smaller projects. Doubtlessly, BIM is the most complete designing tool which can change radicallythe designing process in the following years.References[1] BuildingSMART – 2010 – http://www.buildingsmart-tech.org/.[2] General Services Administration – GSA BIM Guide Series 01 - 2007 Online.[3] PAS 1192-2:2013 – British Standard Institution – 2013.[4] D. Englebart, Augmenting Human Intellect: A conceptual framework.[5] The Structural Engineer – 11/2013 – Volume 91.
Information Modelling (BIM) and its practical benefits are described. Main part of the paper is devoted to discussion about what kind of difficulties we may encounter during the implementation of the BIM technology and how they are related to the potential benefits. Case study presents the existing design prepared in BIM technology.
