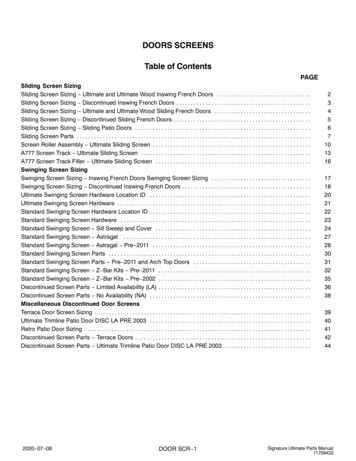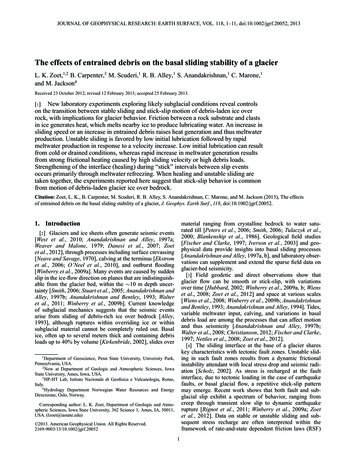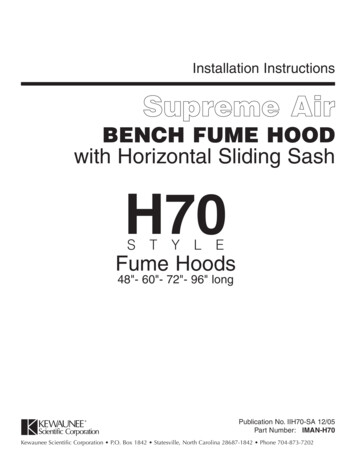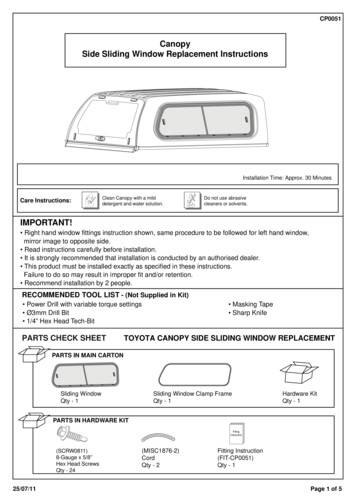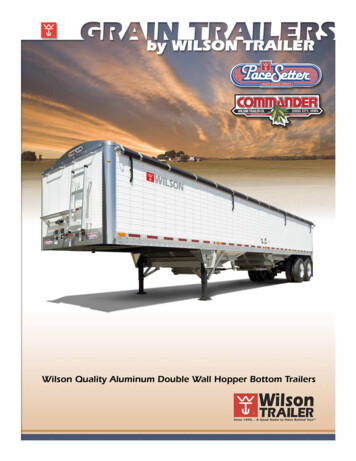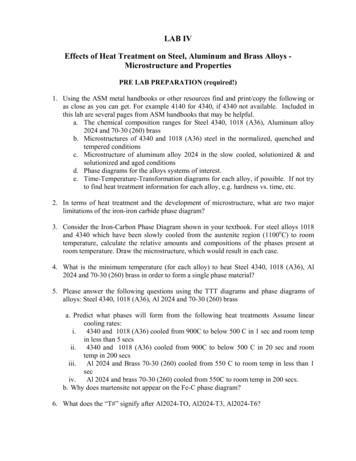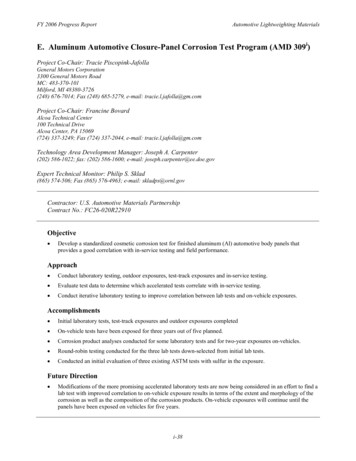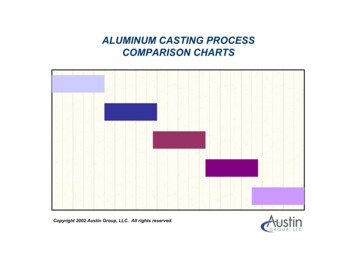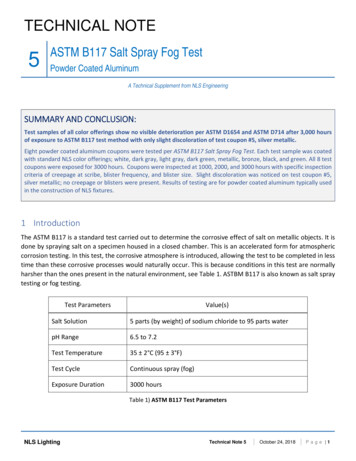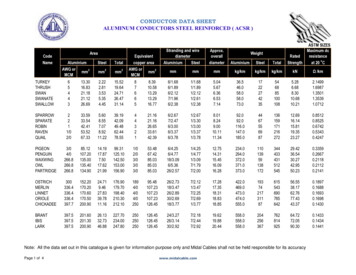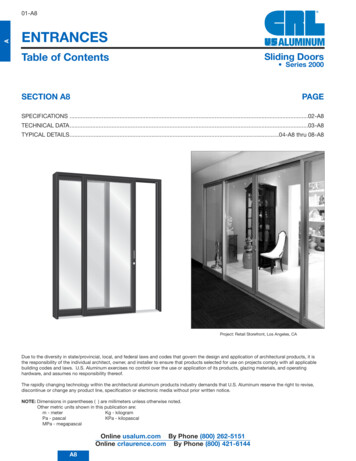
Transcription
A01-A8ENTRANCESALUMINUMTable of ContentsSliding Doors Series 2000SECTION A8PAGESPECIFICATIONS .02-A8TECHNICAL DATA.03-A8TYPICAL DETAILS.04-A8 thru 08-A8Project: Retail Storefront, Los Angeles, CADue to the diversity in state/provincial, local, and federal laws and codes that govern the design and application of architectural products, it isthe responsibility of the individual architect, owner, and installer to ensure that products selected for use on projects comply with all applicablebuilding codes and laws. U.S. Aluminum exercises no control over the use or application of its products, glazing materials, and operatinghardware, and assumes no responsibility thereof.The rapidly changing technology within the architectural aluminum products industry demands that U.S. Aluminum reserve the right to revise,discontinue or change any product line, specification or electronic media without prior written notice.NOTE: Dimensions in parentheses ( ) are millimeters unless otherwise noted.Other metric units shown in this publication are:m - meterKg - kilogramPa - pascalKPa - kilopascalMPa - megapascalOnline usalum.com By Phone (800) 262-5151Online crlaurence.com By Phone (800) 421-6144A8
ENTRANCESALUMINUMSpecificationsSliding Doors Series 200008 32 13 SLIDING GLASS DOORSSERIESSTILESTOP RAILBOTTOM RAIL20002-1/16" (52.4)2-1/8" (54)3-3/16" (81)I. GENERAL DESCRIPTIONWork Included: The glazing contractorshall furnish all necessary materials,labor, and equipment for the completeinstallation of aluminum sliding doorsas detailed on the drawings andspecified herein.Work Not Included: Structural supportof the framing system, wood framing,structural steel, masonry and finalcleaning.QUALITY ASSURANCEFor purposes of designating type andquality for work in this section,drawings and specifications are basedon U.S. Aluminum Series 2000 SlidingDoors. When substitute products areto be considered, supporting technicalliterature, samples and drawings mustbe submitted 10 days prior to bid datein order to make a valid comparison ofthe products involved.PERFORMANCE REQUIREMENTSSeries 2000 Sliding Doors aredesigned for interior application only.II. PRODUCT MATERIALSDoor and frame members shall beextruded architectural aluminum6063-T5 alloy and temper. Majorportion of all door sections, exceptglazing beads, shall be nominal .125"(3.2). Wall thickness of framemembers shall be nominal .093" (2.4).Screws, nuts, washers, bolts, rivets,and other fastening devices shall bealuminum, stainless steel or othernon-corrosive materials. Sliding doorfloor track shall have stainless steelcover cap. Perimeter fasteners shallbe aluminum or steel providing thatthe steel is properly isolated from thealuminum.INTERIOR APPLICATIONS ONLYGLAZING INFILLShopping Malls and Auto Dealerships 1/4" (6) or 1" (25)DOOR CONSTRUCTIONFixed and sliding panels shall be1-3/4" (44.5) deep. Stiles and railsshall be tubular sections, accuratelyjoined at corners with heavyconcealed reinforcement bracketssecured with bolts and screws.Doors shall have snap-in stops withE.P.D.M. glazing gaskets on bothsides of glass. No exposed screwsshall be permitted. A hard-backedpoly-pile weather-strip shall beinstalled in interlockers and meetingstiles of bi-parting doors.Sliding panels shall be equipped withtwo tandem ball bearing rollers, eachcapable of supporting 250 pounds(113.4 Kg) of moving weight.HARDWAREHardware for Series 2000 SlidingDoors shall be the manufacturer’sstandard: Maximum Securityhookbolt lock with two three-pincylinders, flush finger pulls, andadjustable tandem steel rollers.If custom hardware is to be furnishedby others, templates and physicalhardware must be submitted prior toany fabrication.III. EXECUTION INSTALLATIONAll items under this heading shall beset in their correct locations as shownin the details and shall be level,square, plumb, and at proper elevationand in alignment with other work inaccordance with the manufacturer’sinstallation instructions and approvedshop drawings. Upon completion ofthe installation of the entrances, itshall be the contractor’s responsibilityto make all necessary finaladjustments to attain normal operationof each door and its mechanicalhardware.PROTECTION AND CLEANINGAfter installation the GeneralContractor shall adequately protectexposed portions of the aluminumentrance work from damage bygrinding and polishing compounds,plaster, lime, acid, cement or othercontaminants. The GeneralContractor shall be responsible forfinal cleaning.FINISHAll exposed framing surfaces shall befree of scratches and other seriousblemishes. Aluminum extrusions shallbe given a caustic etch followed by ananodic oxide treatment to obtain.(Specify one of the following).#11 Clear anodic coating#22 Dark Bronze anodic coating#33 Black anodic coatingA Fluoropolymer paint coatingconforming with the requirements ofAAMA 2605. Color shall be (Specify aU.S. Aluminum standard color).Online usalum.com By Phone (800) 262-5151Online crlaurence.com By Phone (800) 421-6144A8A02-A8
A03-A8ENTRANCESALUMINUMTechnical DataSliding Doors Series 2000The Series 2000 Sliding Door is a multi-track entrance designed for interior applications only. This multi-track slideris engineered with stacking head channels and bottom tracks allowing multi-slider combinations. Rugged overallconstruction coupled with heavy wall stiles and interlocks create a truly monumental sliding unit. Doors are equippedwith flush finger pulls, hooklocks, and lock cylinders. Adjustable tandem rollers and floor track with stainless steel capsensure smooth operation and durability.Various combinations of sliding and pocket door panels can accommodate many design plans. Floor tracks can beinstalled, recessed or surface applied. Each sliding door has two tandem steel rollers to provide smooth operation andyears of service.NOTE: An intermediate horizontal muntin should be installed in panels with perimeters exceeding 288" (7.3 m).SERIESSTILESTOP RAILBOTTOM RAILINTERIOR APPLICATIONS ONLY2000Sliding Door2-1/16" (52.4)2-1/8" (54)3-3/16" (81)Shopping Malls, Office Partitions,Auto DealershipsSee our SL12 Catalog for ourcomplete selection of sliding andstacking heavy glass door systemsfor commercial and residential use.All are designed to be attractive,easy to operate, and most of allsafe, even in high trafficcircumstances. For moreinformation go to crlaurence.com.TYPE XO(As Viewed from Exterior)Online usalum.com By Phone (800) 262-5151Online crlaurence.com By Phone (800) 421-6144A8
ENTRANCESALUMINUMTypical DetailsSliding Doors Series rs (Any number of panels as viewed from exterior)1-1/8" (28.6)CS2503/4" 4.5)CS1943OX Shown (XO Opposite)Fixed JambCS194/CS196Locking JambFINISH 00CS250OXX Shown (XXO (130.2)16DT400DT400CS194CS250CS25014OXXONOT TO SCALEOnline usalum.com By Phone (800) 262-5151Online crlaurence.com By Phone (800) 421-6144A8A04-A8
ENTRANCESALUMINUMTypical DetailsSliding Doors Series 200013112422OXOOXXOXOXXOMulti-Sliders (Any number of panels as viewed from exterior)6-3/4"(171.5)4-1/2"(114.3)7/8" (22.2)(2) CS194(3) CS1941-1/2"(38.1)2-5/8"(66.7)PANEL HEIGHT12CS227Fixed PanelShoeD-201(Typ.)3FINISH OPENINGD-201(Typ.)FINISH 3/8" (9.5)CS151Roller HolderCS225/CS223(Typ.) at SlidingPanelsCS225(Typ.) at Fixed Panels1/8" (3.2)Surface Mounted TracksRecessed TracksNOT TO SCALEOnline usalum.com By Phone (800) 262-5151Online crlaurence.com By Phone (800) 421-6144A8
ENTRANCESALUMINUMTypical DetailsSliding Doors Series 200012354687PXXPX910PXXXXPPocket Doors (Any number of panels as viewed from exterior)1-9/16"(39.7)11-1/8" (28.6)2CS250DT400CS194/CS196CS197/M-175/MC175PX Shown (XP Opposite)POCKETFINISH OPENINGDT400CS2502-1/4"(57.2)43Minimum(No. of tracks x 2-1/4") 2-9/16"(65.1)CS197/M-175/MC175PXX Shown (XXP 97/M-175/MC175FINISH OPENINGPOCKETNOT TO SCALEOnline usalum.com By Phone (800) 262-5151Online crlaurence.com By Phone (800) 421-6144A8A06-A8
ENTRANCESALUMINUMTypical DetailsSliding Doors Series 20001445523PXXPXPXXXXPPocket Doors (Any number of panels as viewed from exterior)Inside Face of Pockets2-1/4"(57.2)1/4" (6.4)7/8" (22.2)1/4" (6.4)CS1944-1/2"(114.3)(2) 2Optional Muntin(Recommendedfor Large SizePanels.)4FINISH OPENING2PANEL HEIGHTFINISH OPENINGA07-A835D-1013-11/16"(93.7)CS151Roller HolderD-101(Typ.)CS225/CS223(Typ.) at SlidingPanelsCS225(Typ.) at FixedPanels3/8" (9.5) 1/8" (3.2)Surface Mounted TracksRecessed TracksNOT TO SCALEOnline usalum.com By Phone (800) 262-5151Online crlaurence.com By Phone (800) 421-6144A8
ENTRANCESALUMINUMHardwareSliding Doors Series 2000DOOR PACKAGES INCLUDE:Fabricated Items:Door panels are shop assembled with the following items installed:Maximum Security Hookbolt Lock, Two Cylinders, Flush Finger Pulls, Tandem Rollers,and Roller Holders. The locking channel with lock cut-out is furnished loose.Non-Fabricated Items: Headers, Jambs, Tracks, Interlocker Angle, and Trim for Pocket Doors.Sizes need to be field adjusted to exact opening dimensions.NOTE: Installation screws and preparation is excluded.CS250InterlockersD-201CS194Jamb ChannelsCS196Locking Channel6" (152.4) LongLocatedat Lock HardwareDT400D-101CS175AdjustableTandem RollersCS156Double Weather-StrippedRoller HolderCS225 Floor Track WithCS223 Stainless Steel CapOnline usalum.com By Phone (800) 262-5151Online crlaurence.com By Phone (800) 421-6144A8A08-A8
ALUMINUM Table of Contents SECTION A8 PAGE SPECIFICATIONS .02-A8 TECHNICAL DATA .03-A8 TYPICAL DETAILS .04-A8 thru 08-A8 Due to the diversity in state/provincial, local, and federal laws and codes that govern the design and application of architectural products, it is the responsibility of the individual architect, owner, and installer to ensure that products selected for use File Size: 814KBPage Count: 8

