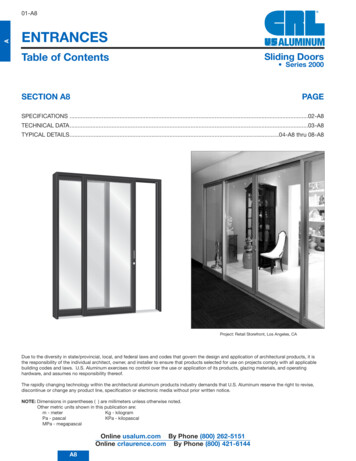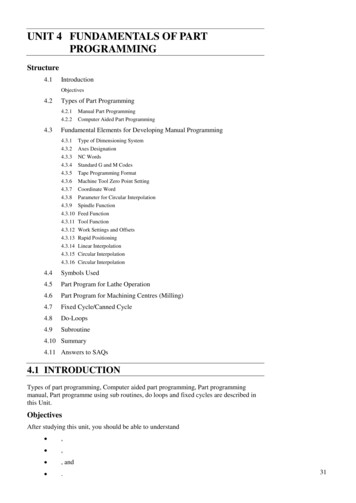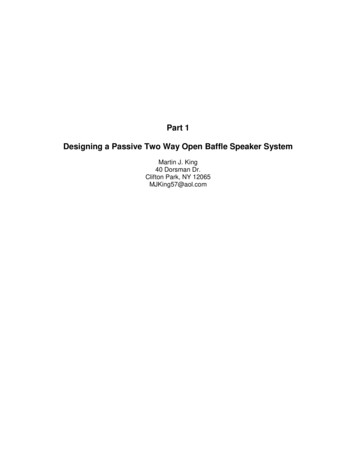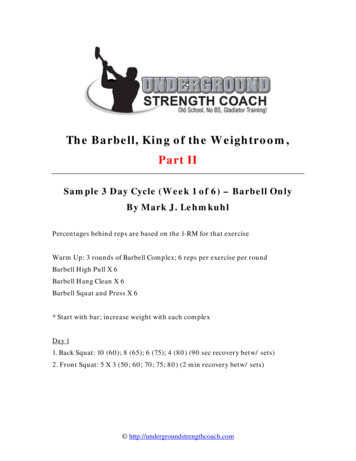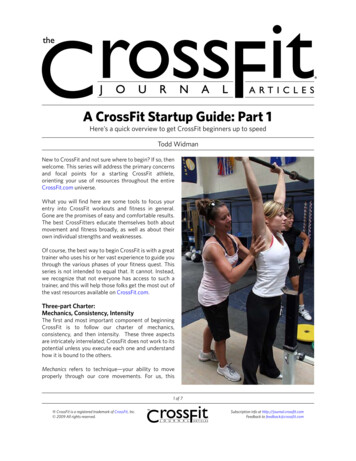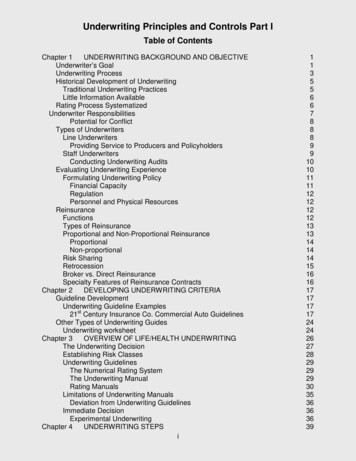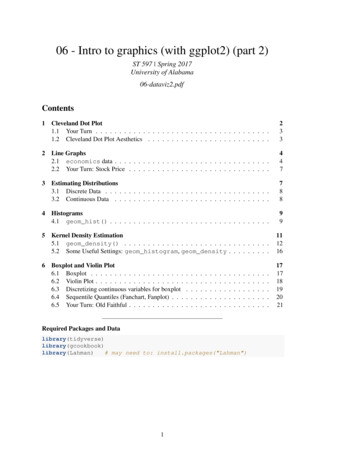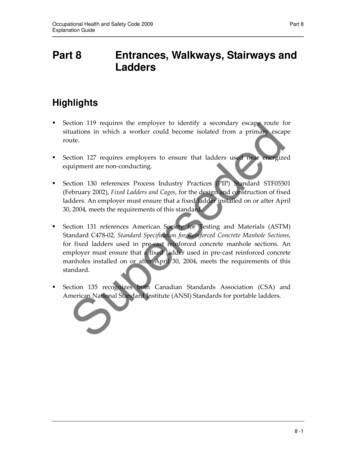
Transcription
Occupational Health and Safety Code 2009Explanation GuidePart 8Part 8Entrances, Walkways, Stairways andLaddersHighlights Section 119 requires the employer to identify a secondary escape route forsituations in which a worker could become isolated from a primary escaperoute. Section 127 requires employers to ensure that ladders used near energizedequipment are non‐conducting. Section 130 references Process Industry Practices (PIP) Standard STF05501(February 2002), Fixed Ladders and Cages, for the design and construction of fixedladders. An employer must ensure that a fixed ladder installed on or after April30, 2004, meets the requirements of this standard. Section 131 references American Society for Testing and Materials (ASTM)Standard C478‐02, Standard Specification for Reinforced Concrete Manhole Sections,for fixed ladders used in pre‐cast reinforced concrete manhole sections. Anemployer must ensure that a fixed ladder used in pre‐cast reinforced concretemanholes installed on or after April 30, 2004, meets the requirements of thisstandard. Section 135 recognizes both Canadian Standards Association (CSA) andAmerican National Standard Institute (ANSI) Standards for portable ladders.8 -1
Occupational Health and Safety Code 2009Explanation GuidePart 8Entrances, Walkways, StairwaysSection 119 Safe entry and exitSubsection 119(1)Workers must be provided with a safe way of entering and leaving a work area. Safeentry and exit must take into account both normal operations and emergencysituations. For example, a proper climbing device may provide safe access to aderrickman’s working platform but safe exit from the platform in an emergency maybe by way of an escape buggy. Based on the hazards present at the workplace or in aparticular work area, multiple entry and exit points may be required to permit safeentry or exit under emergency conditions.Subsections 119(2) and 119(3)All means of entry or exit must be maintained in a good state of repair e.g. accessladders have all rungs in place, the hinges and panic bars on doors operate properly,the braking mechanism of an emergency escape buggy operates smoothly.Means of entry and exit must be kept clear of materials, equipment, waste, and otherobstructions. Doing so allows workers to safely move into and out of work areas,preventing slips, trips, and falls.Subsection 119(4)Multiple entry and exit points are required in situations where a worker couldbecome isolated from a primary escape route and unable to return to it. A longtrench for example, requires multiple access ladders in case a worker in the trench isunable to get back to the primary access ladder to leave the trench. A room in whichan industrial process goes on involving dangerous chemicals may require multipleexit doorways so that workers can quickly leave the area in an emergency.This secondary means of escape must be conveniently located, safe for use,maintained to be ready for use at all times (as in the case of the emergency escapebuggy mentioned above), and must be kept free of obstructions. This subsectionreminds employers that secondary doorways, stairways, ramps, emergency escapedevices, etc. must be provided where necessary and cannot be forgotten.8 -2
Occupational Health and Safety Code 2009Explanation GuidePart 8Subsection 119(5)Workers must be made aware of the escape routes they are expected to use.Section 120 DoorsSubsection 120(1)Doors must be appropriately selected and then maintained so that workers can openthem without substantial effort. Doorways must be kept free of obstructions.Subsection 120(2)Enclosed areas may pose a hazard to workers entering them. Examples of enclosedareas include freezers, refrigerators, and rooms that present conditions hazardous toworkers. The type of door and hardware used is left up to the employer.The door must be kept in good working order and must be provided with a meansof opening it from the inside. This is an obvious requirement for freezers andrefrigerators. Enclosed areas that pose a hazard to workers also require doors thatcan be opened from the inside.Section 121 Walkways, runways and rampsSubsection 121(1)Permanent and temporary walkways, runways and ramps must be(a) strong enough to support all expected loads,(b) at least 600 mm wide to permit the safe movement of equipment and workers,and(c) where applicable, be equipped with guardrails and toe boards. Guardrails mustmeet the requirements of section 315 and toe boards must meet the requirementsof section 321.Subsection 121(2)Walkways, runways and ramps must provide workers with enough traction toprevent slipping. For walkways, runways and ramps located in a controlledenvironment, non‐slip, abrasive surfaces may be adequate. For locations exposed toweather, or at workplaces where debris or materials damage or coat these non‐slip8 -3
Occupational Health and Safety Code 2009Explanation GuidePart 8surfaces so that they are of little or no value, expanded metal or webbed metalshould be used. This type of construction sheds ice, snow, and debris, providingreliable traction under a variety of conditions.Section 122 StairwaysSubsection 122(1)Throughout the length of a stairway, the width of the treads and the height of therise must not change. This reduces the likelihood of workers tripping or stumblingdue to unexpected changes as they move up or down the stairway. Treads must alsobe level.Subsection 122(2)Stairways with five or more risers must be equipped with a handrail meeting therequirements for handrails described in section 123. Handrails provide a handholdthat helps workers to prevent falling.A stairway having an open or unprotected side must not only have a handrail, butmust also have an intermediate rail or equivalent safeguard e.g., filled in withexpanded metal, solid plywood barricade, etc. In effect, a “guardrail” is being placedacross the open or unprotected side of the stairway.Subsection 122(3)Temporary stairs must be at least 600 mm wide to permit the safe movement ofequipment and workers.Readers interested in design specifications for fixed industrial stairs should consultthe following source (there are many others that could also prove useful):www.dir.ca.gov/title8/3234.htmlCalifornia Code of Regulations, Title 8, Section 3234, Industrial Fixed LaddersSection 3234 contains specifications for the safe design and construction of fixedgeneral industrial stairs. This includes interior and exterior stairs around machinery,tanks, and other equipment, and stairs leading to or from floors, platforms, or pits.8 -4
Occupational Health and Safety Code 2009Explanation GuidePart 8Section 123 Handrails on stairwaysThis section lists the design requirements that apply to handrails on stairwayshaving 5 or more risers.Ladders — GeneralSection 124 Restriction on useTo enter or leave an elevated or sub‐level area, a ladder should be used only if thereis no other safe and recognizable way of doing so. Walking down an earthen ramp orwalking up a set of stairs are preferred to using a ladder.Section 125 Prohibition on single railEmployers are responsible for making sure that ladders are used properly. This alsomeans that employers must make sure that the correct type of ladder is used.Ladders made by fastening cleats or steps across a single rail or post must not bebuilt, let alone used. Such a device is unstable and unsafe for use.Section 126 Prohibition on paintingPaint and other coatings can prevent a person from seeing the condition of the woodof a wooden ladder. Only transparent, nonconductive finishes such as varnish,shellac, or a clear preservative should be used. A minimum amount of paint may beused for placing identifying information on a ladder. If this is done, the marking(s)should only appear on one face of the side rails.In general, ladders should be kept free of any waste products such as drywall mud,cement, paint, adhesives or sealants. A build‐up of these materials could cover updamage such as cracks and missing connecting hardware.8 -5
Occupational Health and Safety Code 2009Explanation GuidePart 8Section 127 Use near energized electrical equipmentMetal ladders and wooden ladders with side rail metal reinforcement wires must notbe used during the servicing of energized or potentially energized electricalequipment. To maintain their non‐conducting properties, ladders intended for usearound energized electrical equipment need to be kept clean. All surface build‐up ofdirt, dust, grease, grime and other conductive materials needs to be removed. Thesematerials may create a path for electrical current to travel along the surface of theladder and endanger the person using the ladder.Section 128 Ladders on extending boomsA ladder attached to an extending boom moves with the boom while the boom isbeing positioned. As a result, the ladder is an unsafe place for a worker to be becauseof the chance of losing balance and falling. With the exception of professional firefighters working on fire fighting equipment, no worker is permitted to be on theladder attached to an extending boom during boom motion.Similarly, a boom‐mounted ladder is an unsafe place to be until the powered mobileequipment to which the boom is attached is stable. If the equipment has outriggers,the outriggers must be set before a worker climbs the ladder.Crawl Board or Roof LadderSection 129 Safe useFigure 8.1 shows a roof ladder in use on a very steep roof. The bracket at the upperend of a crawl board or roof ladder should be deep enough to reach over the ridge ofthe roof and overlap the roof framing.Eaves troughs must not be used to support a crawl board or roof ladder. An eavestrough may not be strong enough to support the combined weight of the crawlboard or ladder and the worker using it.8 -6
Occupational Health and Safety Code 2009Explanation GuideFigure 8.1Part 8Roof ladder in use on very steep roofFixed LaddersSection 130 Design criteriaSubsection 130(1)A fixed ladder is a ladder that is an integral part of a building or structure. It isusually vertical but can be as much as 15O from the vertical. A fixed ladder cannotlean back. Figure 8.2 shows a fixed ladder with a walkthrough at the top, and asimilar ladder equipped with a ladder cage.A ladder cage is a permanent structure attached to a ladder to provide a barrierbetween the worker and the surrounding space. It serves to support a worker if theworker needs to rest against a barrier. A ladder cage is not a means of fall protection.Figure 8.2Fixed ladder with walkthrough at top (left); same ladder with cage(right)8 -7
Occupational Health and Safety Code 2009Explanation GuidePart 8Process Industry Practices (PIP) Standard STF05501 (February 2002), Fixed Laddersand Cages, published by the Construction Industry Institute, specifies the designdetails for fabrication and installation of typical fixed ladders for structures,miscellaneous platforms, and vessels for regular operational entry and exit. Thesedetails are intended to be issued to fabricators supplying these ladders and to theerectors for use in installations.A sample copy of the Standard can be viewed at the following Web site 5501.pdfTable 8.1 summarizes some of the most important differences between therequirements of the PIP Standard and the fixed ladder requirements that were ineffect prior to when the first edition of the OHS Code went into effect on April 30,2004. The requirement to comply with the PIP Standard is not retroactive to fixedladders installed prior to the effective date of the first edition of the OHS Code.Subsection 130(2)The PIP standard referenced in this section is intended to be used as a design standardi.e. one which can be directly referenced by an employer or owner. A fabricator canthen fabricate the fixed ladder as described in the standard’s mechanical drawings. Tocomply with the OHS Code, all the dimensional and strength requirements of the PIPstandard must be met.Some fabricators and employers have liberally interpreted subsection 130(2) of the OHSCode, suggesting that the PIP standard functions as no more than a design guideline.These parties have chosen to interpret the subsection as meaning that as long as“established engineering principles” are followed, the dimensions specified in the PIPstandard need not be met. This is an incorrect interpretation of the words.The phrase “established engineering principles” refers to the “material and processstandards” referenced in the PIP standard. The reason for using this phrase is that thePIP Standard refers to material and process standards that reflect practices followed inthe U.S. These standards may not be appropriate for use in Alberta. As a result, anemployer may use applicable Canadian material and process standards.There have been a couple of cases in which a minor dimensional difference has beendiscovered during commissioning following installation of a fixed ladder. In thesecases employers have requested an “acceptance “. This is a letter granted to theemployer by Workplace Health and Safety stating that the ladder in question“functionally” complies with the OHS Code. In each case the employer had to prove8 -8
Occupational Health and Safety Code 2009Explanation GuidePart 8that the ladder with the dimensional error provided workers with a level ofprotection that was equal to or greater than that provided by a ladder meeting all ofthe PIP standard’s dimensional requirements.In each case to date the dimensional difference was minor and did not compromiseworker safety. An acceptance was granted in each case. One of these acceptancesresulted in the addition of paragraph 130(2)(b) to this edition of the OHS Code.Recognizing that larger workers and workers wearing safety or rescue equipmentmay have difficulty passing through the ladder cage hoops, the allowable hoopdimension has been increased. The inside diameter of a cage hoop can now be asmuch as 760 mm. The existing dimensions show
Section 3234 contains specifications for the safe design and construction of fixed general industrial stairs. This includes interior and exterior stairs around machinery, tanks, and other equipment, and stairs leading to or from floors, platforms, or pits. 8 -4
