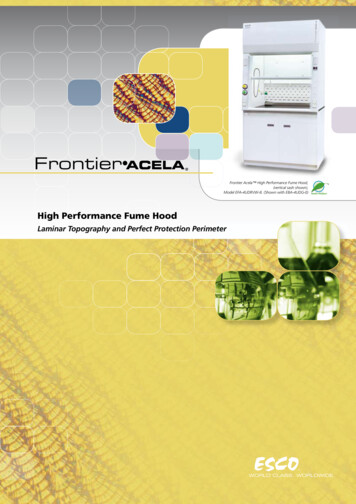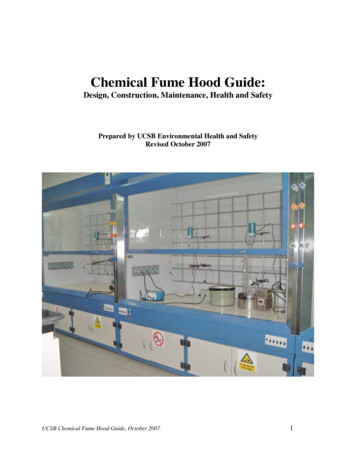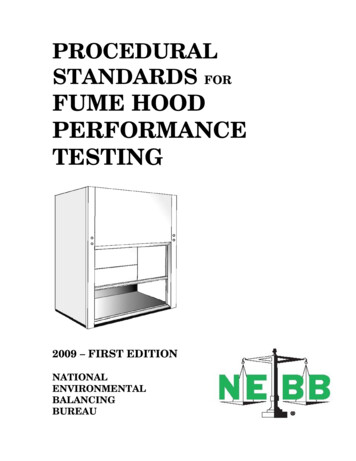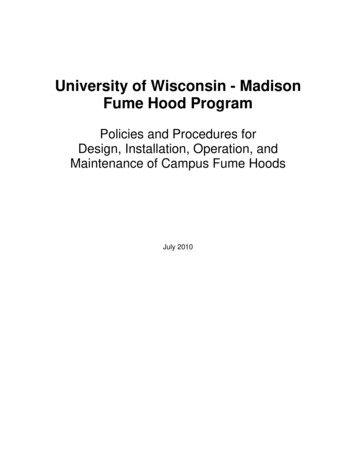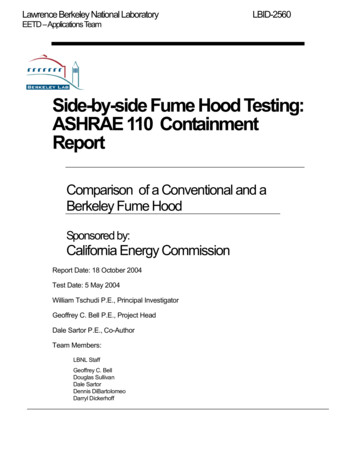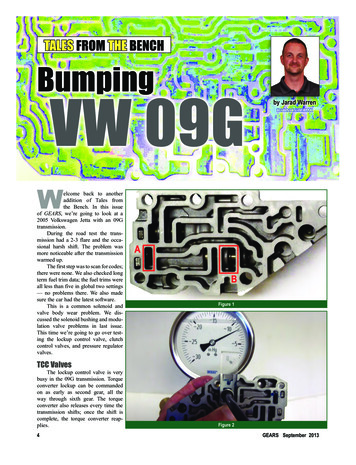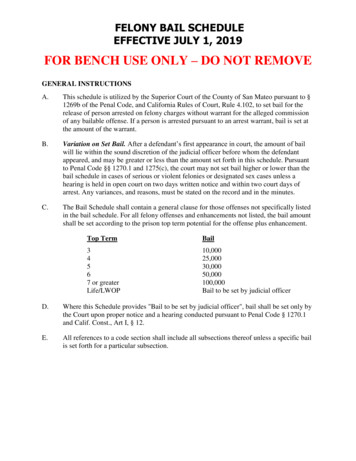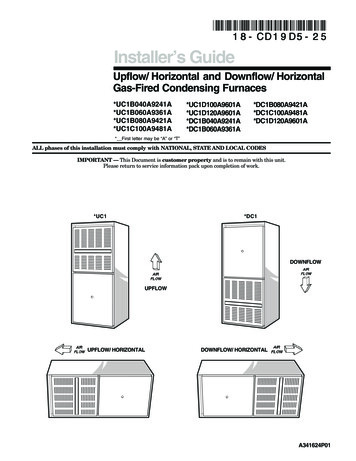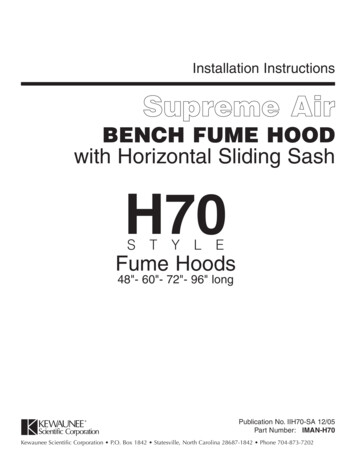
Transcription
Installation InstructionsSupreme AirBENCH FUME HOODwith Horizontal Sliding SashH70STYLEFume Hoods48"- 60"- 72"- 96" longPublication No. IIH70-SA 12/05Part Number: IMAN-H70Kewaunee Scientific Corporation P.O. Box 1842 Statesville, North Carolina 28687-1842 Phone 704-873-7202
Installation InstructionsSupreme Air Bench HoodFume Hood w/Horizontal Sliding SashFigure 1Detail 2AKewaunee Scientific Corporation P.O. Box 1842 Statesville, North Carolina 28687-1842 Phone 704-873-7202Figure 2IIH70-SA 12/05-2
Installation InstructionsSupreme Air Bench HoodPacking ListFume Hood w/Horizontal Sliding SashOn Pallet Fume HoodSash Panels (2 cartons)(4) Glass Panels w/Shoes attached(8) Roller & Plastic GuidesHardware PackageHardware(10)(10)(3)PackageNylon Screw Caps (EXTRAS)3/4" Plastic Plug Buttons (2 EXTRAS)Deflector ClampsNOTICE Fume Hood Worksurface is packaged separately.Preparation1.Place, level, and install the Base Unit Assembly that will support the Fume Hood as shown on page 4.2.Attach the Fume Hood Worksurface to the Base Unit Assembly at the corners using epoxy cement or similar adhesive.NOTICE Worksurface should be centered on units and overhang the front by 1". Worksurface must be level. Shimbeneath as needed.3.Uncrate Fume Hood taking care to sort and inventory all parts.4.Remove End Panels from Fume Hood and remove screws holding Fume Hood to pallet.(Save End Panel screws to reattach End Panel later.)5.Remove all packing from Fume Hood and any tape holding parts in place for shipping.NOTICE Fume Hood is packed fully assembled except for Sash Glass. The Light Fixture, Top Front Panel, and LowerDeflector Vane may be removed to fit through narrow doorways and/or for easier access.NOTICE Generally electrical fixtures and plumbing fittings are shipped installed, but may be shipped loose dependingon job requirements. Fittings may also be pre-wired and/or pre-piped. Fixtures are not shown on assemblydiagram as quantities and locations vary to meet individual requirements.Installation6.Using as many workers as needed, lift assembled Fume Hood and place on leveled Worksurface. Make sure hood is pushedback as far as possible and centered on Base Unit Assembly.7.Attach the spacer tabs on the bottom of the Lower Deflector Vane to the Worksurface using the Deflector Clamps.8.Coordinate connections of service fittings, electrical fixtures, and ductwork with the respective trades (i.e. mechanical, electrical,HVAC). After connections are complete, replace interior Access Panels, if removed, and the exterior End Panels. Cover screwholes in End Panels with 3/4" Plastic Plug Buttons.9.Remove Sash Panels from cartons (packed 2 per carton) and locate package(s) of Rollers and Plastic Guides.10. Snap (2) Rollers into bottom of each Sash Panel Shoe. Locate Rollers about 1/2" in from each end.11. Press (2) Plastic Guides onto top edge of each Sash Panel. Locate ends of Guides even with edge of glass.12. Place Sash Panels into hood opening by first inserting top of Panel into Upper Track, then lowering onto Lower Track.NOTICE Place two Panels on back track, and two on front track, with finger grooves located as shown in Figure 2.13. Inspect the complete installation, remove any dust, dirt, or other debris. Check all moving parts for proper operation, and adjustor lubricate as necessary.Kewaunee Scientific Corporation P.O. Box 1842 Statesville, North Carolina 28687-1842 Phone 704-873-7202IIH70-SA 12/05-3
Installation InstructionsBase Unit AssemblyRear Wallfor Bench Type Fume HoodsFUME HOODREAR FILLER(optional- installas required)KEMSTRUTS(install as required)CupsinkWorksurface1 1/2 "Pipe SpaceoverhangFACE FILLER(optional- installas required)Screws(4) requiredone each cornerBASECABINETFloorDetail 1Fume Hood Base CabinetLocationBASE UNITSPLUG BUTTONSPreparation1.ADJUSTMENT BOLT(accessible thru cabinet bottomwith straight blade screw driver)Detail 2SSteel base cabinets areleveled using the adjustment bolts located in thecabinet base.Locate and mark hood and base cabinet locations making sure area is clear of obstructionsand debris. Be sure all conduit, duct work and service lines have been run and are ready forfinal connections.NOTICE Kemstruts and other pipe or worksurface supports should be installed before thebase cabinets are moved into place.2.Locate the high point of the floor within the area that the base cabinets will be installed.Installation3.Starting with the base cabinet on the highest point on the floor, move the first cabinet intolocation. Make sure the back of the cabinet is located 8” from the rear wall, as shown inDetail 1 above, and in proper relationship to adjacent walls or equipment as shown on jobdrawings and floor plans.4.Using a four foot carpenters level, level the cabinet; side-to-side, front-to-back, and diagonally.(see Detail 2S and 2W to the left for leveling methods)NOTICE Blocks or cleats may be used to fasten cabinets to floor or walls to insure cabinetsdon’t move during installation.WOOD SHIM(cut off flush with cabinetwhen leveling is complete)Detail 2WWood base cabinets areleveled using woodenshims, available at anylumber yard or homecenter.5.Move the next cabinet into position and clamp it to the first cabinet, making sure that thecabinet faces and tops are flush.6.Level the cabinet, as in step 4.7.Using four (4) screws, as listed below, fasten the two cabinets together at all four corners ofthe end panels.Use #8 x 1-1/4" Flat Head screws for wood cabinets.Use #8 x 1/2” Truss Head Sheet Metal screws for steel cabinets.(pilot holes must be drilled in the steel cabinets before driving screws)8.Complete hood installation and all mechanical connections before installing any requiredfillers or scribes.NOTICE It is recommended that the polyethylene liner be removed from Acid Storagecabinets during installation to allow fastening to adjacent cabinets and easeplumbing connections. Be sure to replace when installation is complete.Kewaunee Scientific Corporation P.O. Box 1842 Statesville, North Carolina 28687-1842 Phone 704-873-7202IIH70-SA 12/05-4
Installation InstructionsSupreme Air Bench HoodFume Hood w/Horizontal Sliding SashNOTES:Kewaunee Scientific Corporation P.O. Box 1842 Statesville, North Carolina 28687-1842 Phone 704-873-7202IIH70-SA 12/05-5
121110987654321DESCRIPTIONDUPLEX RECEPTACLELIGHT SWITCHFACE PLATE MOUNTING STRAPBLANK FACE PLATE, ST/STEELPLUG BUTTONS, 3/4" DIA. HOLEBYPASS BLOCK SUPPORT ANGLEFUME RETAINERLIGHTACCESS PANELEND PANELFRONT PANEL ASSEMBLYLIGHT GLASSDUCT COLLARSASH ASSEMBLYDEFLECTOR VANE WELDMENTRIGHT FACIALEFT FACIASASH TRACK ASSEMBLYBYPASS BLOCK OFF PANELBYPASS BLOCK PANEL ANGLESLOPING BAFFLE STRAPSLOPING BAFFLEUPPER BAFFLELOWER BAFFLEBYPASS PANELLIGHT ANGLETOP LINER PANELLOWER CENTER CLEATSLOPING CLEATUPPER CLEATLOWER SIDE CLEATRIGHT SIDE LINER PANELLEFT SIDE LINER PANELBACK LINER PANELTOP BACK LINER ANGLEBOTTOM BACK LINER ANGLEEND FRAME WELDMENT21112811122111111121211111111232111112PRT QTYH70 Fume Hood - Parts ListingIIH70-SA 12/05-6Kewaunee Scientific Corporation P.O. Box 1842 Statesville, North Carolina 28687-1842 Phone 704-873-7202
Fume Hood is packed fully assembled except for Sash Glass.The Light Fixture, Top Front Panel, and Lower Deflector Vane may be removed to fit through narrow doorways and/or for easier access. Generally electrical fixtures and plumbing fittings are shipped installed, but may be shipped loose depending on job requirements. Fittings may also be pre-wired and/or pre-piped. Fixtures are not
