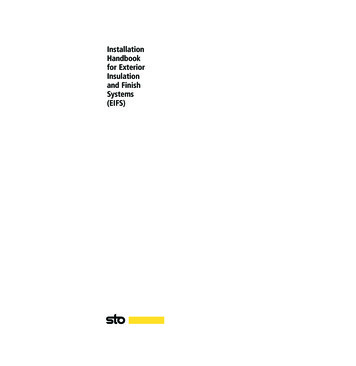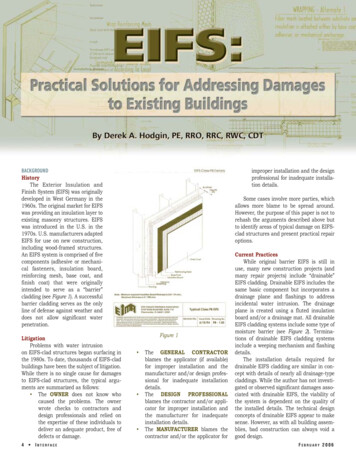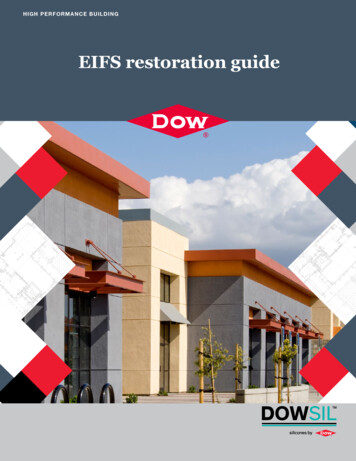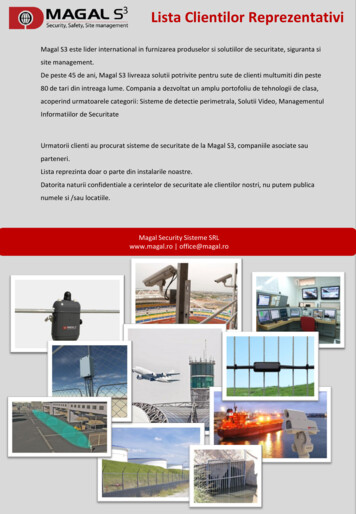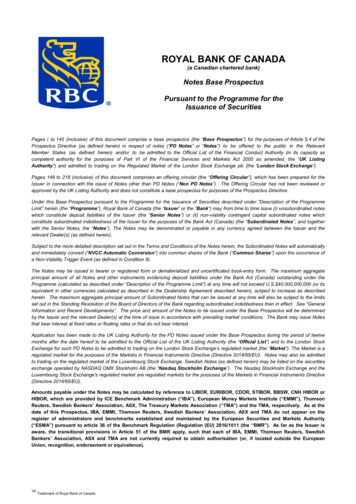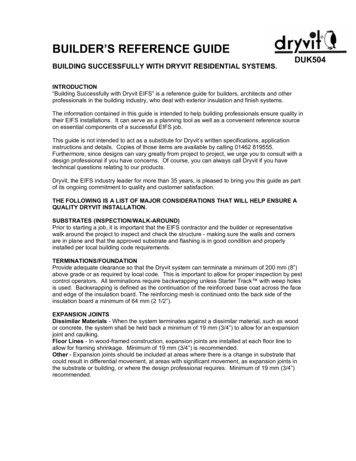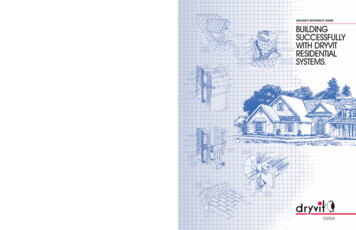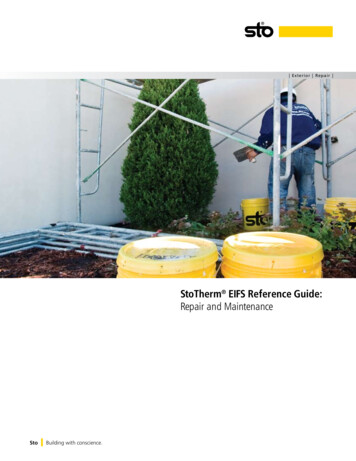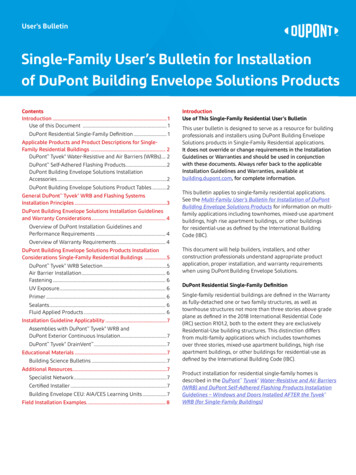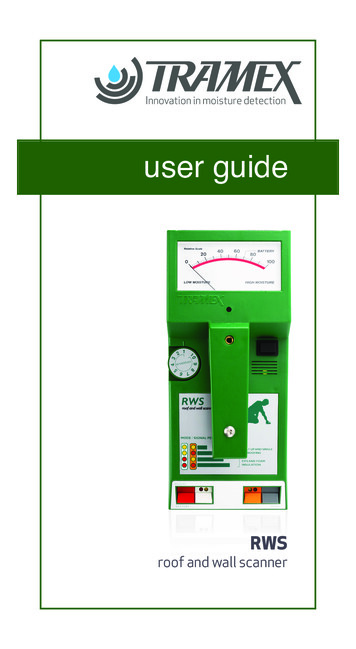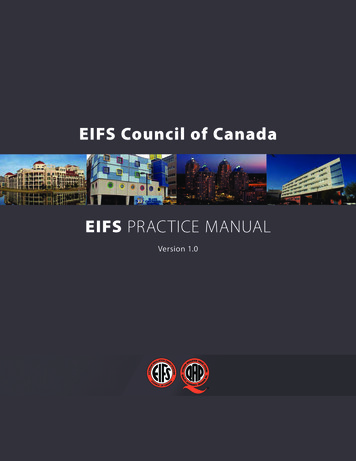
Transcription
EIFS Council of CanadaEIFS PRACTICE MANUALVersion 1.0
EIFS Council of CanadaEIFSPRACTICE MANUALVersion 1.0
EIFS PRACTICE MANUALTable of ContentsTable of ContentsTable of Contents . iFOREWORD. iACKNOWLEGEMENTS . iiDISCLAIMER. iiiPREFACE . 1EIFS Standards . 1EIFS Quality Assurance Program (QAP) . 2EIFS Master Specification. 2Purpose of This Manual . 3Scope of this Manual . 31. AN INTRODUCTION TO EIFS. 51.1Description . 51.2History . 72. EIFS COMPONENTS . 82.1Substrate . 92.1.1Not Part of the EIFS . 92.1.2Structural Adequacy . 92.1.3Substrate Condition . 102.1.4Mass Wall as an EIFS Substrate . 122.1.5Framing and Sheathing Boards as an EIFS Substrate . 132.2Water Resistive Barrier . 172.2.1Material . 172.2.2Ability to Bond to the Substrate . 182.2.3Ability to Bond to the Adhesive . 182.2.4Resistance to Water Penetration . 182.2.5Resistance to Vapour Penetration . 182.2.6Resistance to UV Radiation. 192.2.7Nail Pop Resistance . 192.2.8Joint Durability . 192.2.9Application . 202.2.10 Transition Membranes and Materials . 202.2.11 Drainage and Flashing . 212.3Adhesive . 242.4Insulation . 262.4.1Material . 262.4.2Integral Part of the EIFS . 262.4.3Thickness . 272.4.4Application . 292.4.5Geometrically Defined Drainage Cavity (GDDC) Insulation . 322.4.6Rasping . 332.4.7Other Considerations . 34-i-
EIFS PRACTICE MANUALTable of Contents2.4.8Aesthetic Reveals . 342.4.9Mechanical Fasteners . 362.5Base Coat . 392.5.1Material . 392.5.2Bond Strength . 392.5.3Application . 392.6Reinforcing Mesh . 412.6.1Materials . 412.6.2Strength and Alkalinity Resistance. 412.6.3Installation . 412.7Finish Coat . 452.7.1Materials . 452.7.2Bond Strength . 492.7.3Colour Retention . 492.7.4Colour Primers. 492.7.5Mould and Fungus Resistance . 502.7.6UV Resistance . 502.7.7Application . 502.8Lamina . 522.8.1Water Vapour Permeance . 522.8.2Salt Spray Resistance . 522.8.3Resistance to UV Radiation. 522.8.4Durability Under Environmental Cycling . 532.9Terminations and Wrapping . 582.10 EIFS Mouldings . 622.10.1 Design Considerations . 652.10.2 Installation . 683. CLADDING DESIGN USING EIFS . 703.1Fire Safety . 703.1.1Buildings Allowed to be of Combustible Construction . 703.1.2Buildings Required to be of Noncombustible Construction . 703.1.3Limitations on Insulation Thickness. 723.1.4Protecting Interior Space from Foamed Plastic Insulation . 723.2Resistance to Rainwater Penetration . 743.2.1History . 743.2.2Current Practice . 743.2.3Pressure Moderated EIFS . 763.2.4Overhangs . 763.3Expansion Joints . 783.3.1Expansion Joint Sealant . 793.3.2Sealant Compatibility, Adhesion and Sealant Primers . 793.3.3Sealant Installation . 803.3.4Two-Stage Sealant Joints . 813.3.5Two-Stage Joints – Sealant and WRB System Method. 82- ii -
EIFS PRACTICE MANUALWRB System - Transition Flashings . 843.4Air and Vapour Control . 863.4.1Vapour Control . 863.4.2Air Leakage Control . 873.5Impact Resistance . 883.6Retrofit. 894. SAMPLE EIFS INSTALLATION CHECKLIST . 915. GLOSSARY . 966. REFERENCES . 99APPENDIX A: Illustrations 1-25 . .20.21.22.23.24.25.EIFS Standard Wall ConstructionWindow Head (Window Installed after WRB)Window Head (Window Installed before WRB)Window Sill, Option A (Membrane/Metal Flashing Combination to Create Sub-Sill)Window Sill, Option B (Membrane Sub-Sill)Window Sill, Option C (EIFS Installed After the Window)Window Jamb (Transition Material at Rough Opening)Window Jamb (Transition WRB Material at Rough Opening and Transition Membrane Onto FrameWindow Opening TreatmentHorizontal Expansion JointHorizontal Drained Expansion JointVertical Expansion JointVertical Expansion Joint at Dissimilar CladdingTermination Above Dissimilar CladdingTermination at Balcony (Above Slab)Termination at Balcony (Below Slab)Termination at GradeRoof Top ParapetKick-Out FlashingTermination at SoffitCorner TreatmentExhaust Penetration Into WallScupper Penetration Into WallSignage AttachmentRain Water Leader 15116117118119120121122123124125126APPENDIX B: Top 15 EIFS Success Factors. 127- iii -
EIFS PRACTICE MANUALFOREWORDFOREWORDFounded in 1987, the EIFS Council of Canada (ECC), a national non-profit industry trade association,represents the overall EIFS industry in Canada. The ECC membership is comprised of EIFS manufacturers,distributors, component suppliers, contractors, building science/design consultants, affiliates and financialservices companies. The ECC serves as the “official voice” of the EIFS industry with a mandate to providefor the advancement and growth of the industry across the country, through advocacy, education andmarketing. For more information, visit www.eifscouncil.org.-i-
EIFS PRACTICE MANUALACKNOWLEGEMENTSACKNOWLEGEMENTSThe EIFS Council of Canada wishes to acknowledge and thank the active members of the ECC TechnicalCommittee for their significant contributions to the development of the EIFS Practice Manual. The Manualhas also been subjected to peer review by members of the architectural and design community and the ECCis grateful for any and all input they may have provided in the preparation of the final published version.Copyright 2013 EIFS Council of CanadaAll rights reserved. No portion of this manual may be reproduced, stored in a retrieval system, ortransmitted in any form or by any means, electronic, mechanical, photocopying, recording, scanning, orotherwise, without the prior written permission of the EIFS Council of Canada. Without limiting thegenerality of the foregoing , no portion of this manual may be translated from English into any otherlanguage without the prior written permission of the EIFS Council of Canada.- ii -
EIFS PRACTICE MANUALDISCLAIMERDISCLAIMERExterior Insulation Finish Systems (EIFS) Council of Canada (“ECC”)EIFS PRACTICE MANUAL - WAIVER and DISCLAIMERThis EIFS Practice Manual (the "Manual"), prepared by, for and at the direction of the ECC TechnicalCommittee, shall serve as a benchmark to all building industry participants interested in using EIFSbuilding solutions that meet or exceed the minimum accepted municipal, provincial and national buildingcode practices and standards (the "Standards") for those EIFS building products.This Manual does not replace professional construction advice and the specific directives of the EIFSmanufacturer with respect to the proper professional installation of the chosen EIFS system must befollowed in order to fully comply with the Standards. The ECC advises that this Manual is intended to beused only in the specific manner intended to allow full, proper compliance with the Standards. The Manualdoes not provide any specific guarantees or warranties and commercial suitability is not promised.While the ECC has taken care to properly and diligently prepare this Manual, the ECC does not warrant orassume any liability for the accuracy or completeness of this Manual or any of its component parts, be ittext, drawings, illustrations or otherwise, in any combination whatsoever.The ECC expressly hereby confirms, and any user of this Manual expressly accepts that it is theresponsibility of the user of this Manual to seek, employ and apply the appropriate professional knowledgeand experience required for the educated and judicial use of the information contained in this Manual,including any drawings, specifications and/or text and to consult original sources as may be required toinform the decision making process in order to comply with the Standards.Any user of this Manual expressly waives any rights to bring any action against the ECC or ECC'sTechnical Committee, its consultants and agents, and agrees that the information provided in the Manualdoes not represent any professional opinion on any subject referenced in the Manual.The ECC will not be liable, in any manner, as a result of any user's review of this Manual, for any decisionsthat are made by that user with respect to design, installation and/or manufacturer selection for any of theEIFS system(s) to be selected for an EIFS project. This Manual is offered to assist the user of this Manualand, where applicable, their professional building advisors, with respect to options available regarding theirdecisions for design details and specifications for the chosen EIFS system as may be limited by themanufacturer, the installer and the applicable building Standards.The ECC recommends that any user of this Manual and their professional building advisors be diligent inensuring compliance with the Standards and following the strict recommendations of the EIFSmanufacturer for the EIFS system to be installed in order to meet or exceed the Standards.Any user of this Manual fully assumes and waives, and ECC specifically disclaims, any liability withrespect to the use of this Manual (the "Waiver and Disclaimer"). Any user of this Manual hereby accepts,on a fully informed basis and as an express condition precedent of the Manual’s use, to be fully andcompletely bound by this Waiver and Disclaimer.The Waiver and Disclaimer shall activate immediately upon the user reviewing this Manual, in any manner,in any of its’ formats (including e-book format, hard-copy or on-line or its download by the user from theECC web-site or any companion web sources as approved by ECC).- iii -
EIFS PRACTICE MANUALPREFACEPREFACEExterior Insulation Finish Systems (EIFS) offer many advantages over other types of claddingsystems. From an architectural perspective, EIFS offer the ability to replicate almost anyarchitectural style or finish material, coming in a variety of shapes, colours, and textures. EIFSare low cost and lightweight, providing an economical cladding system and the potential forreduced structure costs. EIFS can also be installed over existing buildings, qualifying for pointsunder the LEED Green Building Rating System in Canada (i.e., Materials and Resources [MR]Credit 1, Building Reuse).From a building science perspective, the overall energy performance of a building and its interiorenvironment can be greatly improved by placing the insulation on the outside of the building.This strategy minimizes thermal bridging and helps keep the structural members at a consistenttemperature, improving their expected longevity. By keeping the temperature of structuralmembers constant, they are less susceptible to movement and stress caused by temperatureswings that could lead to cracking in concrete, masonry and stucco walls. Cracking that in turncan result in water penetration and degradation, such as spalls or corrosion. In addition, withsufficient insulation outboard of the structure, the dew point is moved outside of the structuralelements of the wall and the potential for condensation from water vapour diffusion is minimized.Rusting of metal fasteners and metal framing members, deterioration of batt insulation and its Rvalue, and mould growth, are just a few of the potential effects of condensation that can beavoided. Thermal efficiency is another way in which EIFS can contribute towards LEED-Canadapoints (i.e., Energy and Atmosphere [EA] Credit 1, Optimize Energy Performance), whileproviding enhanced thermal and moisture protection of the structure.EIFS has been used successfully in Canada for over 30 years and when properly designed andapplied, it has been demonstrated that EIFS can provide excellent performance. Unfortunately,some buildings with EIFS have experienced problems with deterioration and failure that havebeen widely publicized. As a result, some architects have reservations about specifying EIFS.What many do not realize, however, is that the EIFS itself is extremely watertight. Claddingfailures that have occurred are primarily due to poor construction detailing and practices,principally the omission or improper installation of flashing in violation of minimum standards ofconstruction established by Building Codes. Such problems are not unique to EIFS. Similardeterioration and failures have developed at buildings employing other cladding systems. Thatsaid, however, the EIFS industry has embarked on a number of initiatives to raise the confidenceof the design and construction community in the performance of EIFS.EIFS StandardsThe first of these initiatives was the development and publication of three EIFS Standards inconjunction with the Underwriter’s Laboratories of Canada (ULC): ULC S716.1, Standard for Exterior Insulation and Finish Systems (EIFS) - Materials andSystems; ULC S716.2, Standard for Exterior Insulation and Finish Systems (EIFS) - Installation ofEIFS Components and Water Resistive Barrier; and, ULC S716.3, Standard for Exterior Insulation and Finish Systems (EIFS) – DesignApplication.Any user of this EIFS Practice Manual is expressly bound by the Waiver and Disclaimer set out within thisManual.-1-
EIFS PRACTICE MANUALPREFACEThe first standard, ULC S716.1, outlines requirements for Exterior Insulation and Finish Systems(EIFS) used in combination with a drained air space and water resistive barrier system, as anexterior wall cladding system. It was initially published in 2009. A second edition published in2011 incorporated the results of a significant research project conducted under the auspices of theCanadian Construction Materials Centre (CCMC), which looked at the drainage capability ofEIFS. That comprehensive drainage project is now being used as a model for developingdrainage evaluation methods for other wall systems. The second edition of the standard also sawthe document significantly reorganized for clarity.The second standard, ULC S716.2, is an installation standard, first published in 2010. Thisstandard provides requirements for the installation of both EIFS and water-resistive barriers tohelp ensure the installed performance meets the level of performance established by ULC S716.1.This standard is directed to the installers of EIFS.The third standard, ULC S716.3, is an EIFS design standard, also first published in 2010. Itprovides architects with guidance on the proper design of EIFS wall systems that meet thematerial and system requirements of ULC S716.1 and are installed in accordance with ULCS716.2. However, it is highly recommended that the ULC S716.3 standard be used inconjunction with this manual, as this manual helps to explain the requirements in the designstandard and provides details that meet the intent of the design standard.For the balance of this manual, these three standards will be referred to as the “EIFS MaterialsStandard”, the “EIFS Installation Standard”, and the “EIFS Design Standard”, respectively.EIFS Quality Assurance Program (QAP)The second important initiative of the EIFS Council of Canada was the formation of a not-forprofit corporation, called the EIFS Quality Assurance Program Inc. (EQI). This corporationdeveloped an EIFS Quality Assurance Program (QAP), introduced in Canada in 2011. EQI ownsthe intellectual property rights and trademarks to the EIFS QAP and is responsible for operatingthe program.As part of the EIFS QAP, the EIFS trade contractor receives accreditation based upon compliancewith specified administrative procedures and processes and is licensed to use the EQI logo inpromotional materials. EIFS mechanics (individual workers) are required to undertake acertification process in accordance with ISO 17024, “Conformity Assessment”, whereby theirknowledge of EIFS installations is tested and confirmed against installation standards andmanufacturer’s instructions. In addition, the mechanic is required to document the installationprocess in order to confirm that the project installation requirements have been met. Further,each project will have site audits conducted by EQI in accordance with ISO 17020, “GeneralCriteria for the Operations of Individuals Performing Inspection”. Further information on theEIFS Quality Assurance Program can be found on the EIFS Council of Canada website:www.eifscouncil.org.EIFS Master SpecificationA third important initiative of the EIFS Council of Canada was the publication of an NMS EIFSMaster Specification in March, 2010. The EIFS Master Specification acts as the guidespecification for the EIFS Quality Assurance Program.Any user of this EIFS Practice Manual is expressly bound by the Waiver and Disclaimer set out within thisManual.-2-
EIFS PRACTICE MANUALPREFACEPurpose of This ManualThe EIFS Council of Canada prepared this EIFS Practice Manual to clearly explain theappropriate use of EIFS as an exterior cladding. Specifically, the purpose of the Manual is:a) To provide an understanding of Exterior Insulation and Finish Systems (EIFS) in a formthat is useful to building designers and specifiers, building code officials, buildinginspectors, EIFS manufacturers and distributors and contractors;b) To provide recommendations for EIFS design and installation practices that promotesatisfactory performance and durability;c) To complement the ULC S716 series of standards and provide some insight into thetechnical requirements in the standards; and,d) To develop a framework for functional construction details and specifications thatgenerically illustrates acceptable design and construction practices.Scope of this ManualThis manual focuses specifically on EIFS and its components, the interface between EIFS andother wall elements forming the building envelope, and the hygrothermal performance of EIFS.The manual is divided into four main chapters: An Introduction to EIFS; EIFS Components; Cladding Design Using EIFS; and, EIFS Installation.The manual covers the use of EIFS in new construction, both high-rise and low-rise. AlthoughEIFS installed over concrete and masonry are included, EIFS attached to substrate sheathings thatare fastened to either steel- or wood-framed walls dominate in this manual. Most details arecommon to all substrates.It is not necessary to read this manual from front to back. For example, designers may wish tojump to the chapter on Cladding Design, and then go back to the chapter on EIFS Components formore specific information on EIFS components.There are a wide variety of terms specific to the EIFS industry. A glossary of common terms maybe found in the Appendix. ASTM E2110, “Standard Terminology for Exterior Insulation andFinish Systems (EIFS)”, provides another reference for EIFS terms.It is also important to know what is not covered in this manual. In EIFS, thermal insulationsupports a base coat that has an integral glass fibre reinforcing mesh. Systems where thereinforcement is the supporting element of the rendering, (e.g., conventional stucco) are not partof this document. The use of EIFS coatings applied directly onto traditional stucco, cement boardsheathing, masonry concrete, and Insulated Concrete Forms (ICFs) is not covered. However,some of the principles that are covered could apply to the installation of a full EIFS to an ICFwall, even though such is not explicitly addressed. The design of wind load-bearing backupwalls, windows, decks and structures are also not explicitly addressed.Any user of this EIFS Practice Manual is expressly bound by the Waiver and Disclaimer set out within thisManual.-3-
EIFS PRACTICE MANUALPREFACESpecial interior environments such as ice arenas, swimming pools, high humidity industrialenvironments, or applications in hot and/or tropical climates are not considered within the scopeof this guide. Specialist advice should be sought for these applications.Any user of this EIFS Practice Manual is expressly bound by the Waiver and Disclaimer set out within thisManual.-4-
EIFS PRACTICE MANUALAN INTRODUCTION TO EIFS1. AN INTRODUCTION TO EIFS1.1 DescriptionExterior Insulation and Finish Systems (EIFS, pronounced “eefs”, not “eef-is” or “eef-us”) isdescribed by its name. These cladding systems integrate exterior insulation with a finishedappearance that resembles stucco. While some may draw on this comparison and suggest EIFSand stucco are similar cladding systems, EIFS differ from stucco in many respects. However, theprimary difference is that in EIFS, the thermal insulation boards support the base coat withintegral glass fibre reinforcing mesh. This differs from conventional stucco, where thereinforcement is the supporting element of the rendering.The fact that EIFS includes the word “System” requires emphasis. One must resist the temptationto consider the “S” as simply the plural of “EIF”. EIFS are proprietary systems that rely upon theconstituent components to interact and perform as a composite system. This is unique incomparison to many other cladding materials. Furthermore, since much of the technologyinvolving EIFS is proprietary, if a system is altered (i.e. constituent components are substitutedthat have not been tested and approved by the manufacturer, performance may be unpredictableand not covered by the manufacturer’s warranty).
ISCLAIMER Exterior Insulation Finish Systems (EIFS) Council of Canada ("ECC") EIFS PRACTICE MANUAL - WAIVER and DISCLAIMER This EIFS Practice Manual (the "Manual"), prepared by, for and at the direction of the ECC Technical Committee, shall serve as a benchmark to all building industry participants interested in using EIFS
