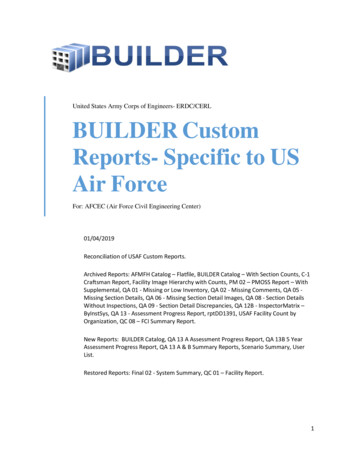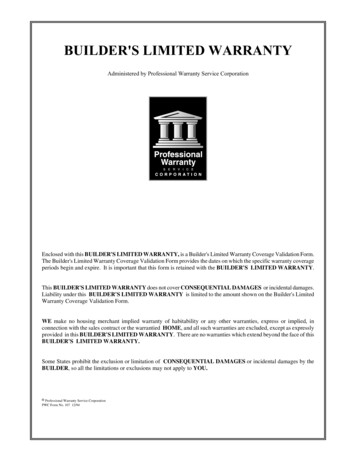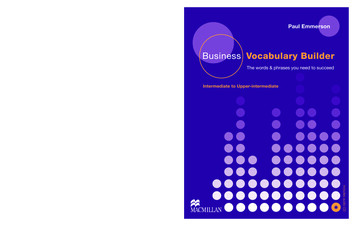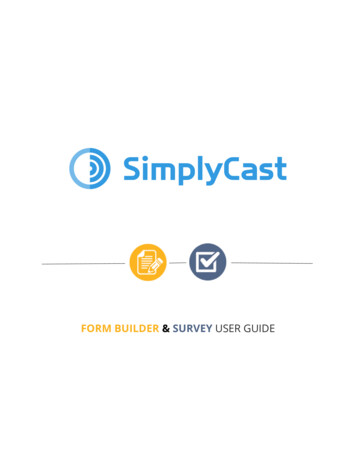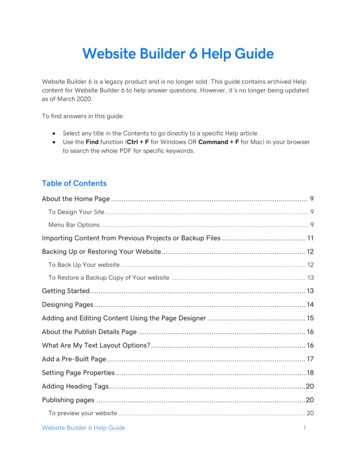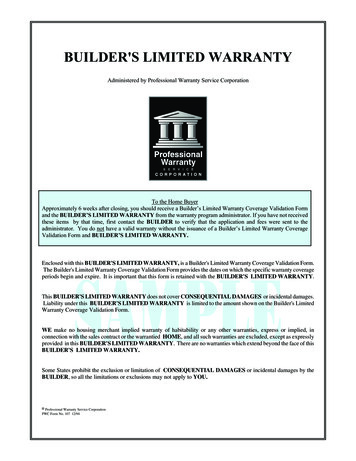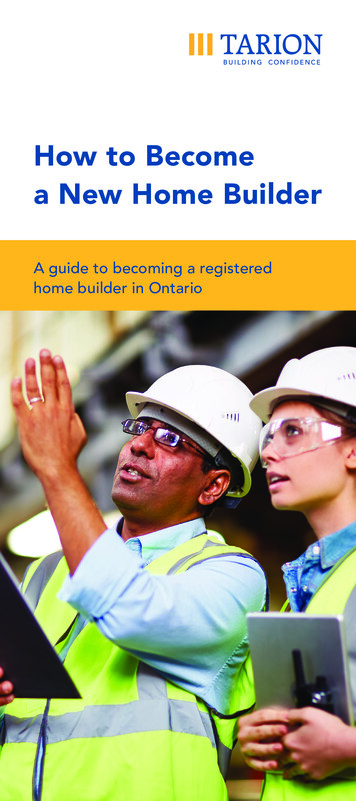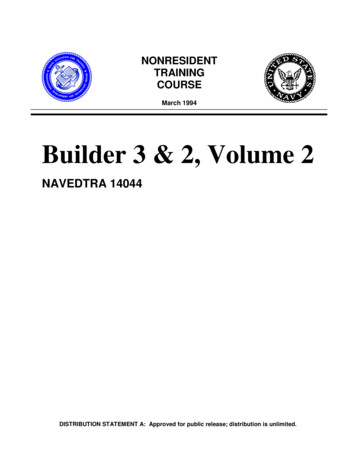
Transcription
NONRESIDENTTRAININGCOURSEMarch 1994Builder 3 & 2, Volume 2NAVEDTRA 14044DISTRIBUTION STATEMENT A: Approved for public release; distribution is unlimited.
Although the words “he,” “him,” and“his” are used sparingly in this course toenhance communication, they are notintended to be gender driven or to affront ordiscriminate against anyone.DISTRIBUTION STATEMENT A: Approved for public release; distribution is unlimited.
COMMANDING OFFICERNETPDTC6490 SAUFLEY FIELD RDPENSACOLA, FL 32509-5237ERRATA #l16 Aug 1999Specific Instructions and Errata forNonresident Training CourseBUILDER 3 & 2, VOLUME 2No attempt has been made to1.This errata supersedes all previous erratas.issue corrections for errors in typing, punctuation, etc., that do not affectyour ability to answer the question or questions.2. To receive credit for deleted questions, show this errata to your localcourse administrator (ESO/scorer).The local course administrator isdirected to correct the course and the answer key by indicating the questionsdeleted.3.AssignmentBookletDelete the following questions, and leave the corresponding spaces blankon the answer 25
PREFACEBy enrolling in this self-study course, you have demonstrated a desire to improve yourself and the Navy.Remember, however, this self-study course is only one part of the total Navy training program. Practicalexperience, schools, selected reading, and your desire to succeed are also necessary to successfully roundout a fully meaningful training program.THE COURSE: This self-study course is organized into subject matter areas, each containing learningobjectives to help you determine what you should learn along with text and illustrations to help youunderstand the information. The subject matter reflects day-to-day requirements and experiences ofpersonnel in the rating or skill area. It also reflects guidance provided by Enlisted Community Managers(ECMs) and other senior personnel, technical references, instructions, etc., and either the occupational ornaval standards, which are listed in the Manual of Navy Enlisted Manpower Personnel Classificationsand Occupational Standards, NAVPERS 18068.THE QUESTIONS: The questions that appear in this course are designed to help you understand thematerial in the text.VALUE: In completing this course, you will improve your military and professional knowledge.Importantly, it can also help you study for the Navy-wide advancement in rate examination. If you arestudying and discover a reference in the text to another publication for further information, look it up.1994 Edition Prepared byBUCS(SCW) John BuzaPublished byNAVAL EDUCATION AND TRAININGPROFESSIONAL DEVELOPMENTAND TECHNOLOGY CENTERNAVSUP Logistics Tracking Number0504-LP-026-7190i
Sailor’s Creed“I am a United States Sailor.I will support and defend theConstitution of the United States ofAmerica and I will obey the ordersof those appointed over me.I represent the fighting spirit of theNavy and those who have gonebefore me to defend freedom anddemocracy around the world.I proudly serve my country’s Navycombat team with honor, courageand commitment.I am committed to excellence andthe fair treatment of all.”ii
CONTENTSPageCHAPTER1. Light Floor and Wall Framing . . . . . . . . . . . . . . . . . .1-12. Roof Framing . . . . . . . . . . . . . . . . . . . . . . . . . . .2-13. Roof Construction and Trim Carpentry . . . . . . . . . . . . . . . .3-14. Exterior Finish of Walls . . . . . . . . . . . . . . . . . . . . . .4-15. Interior Finish of Walls and Ceilings . . . . . . . . . . . . . . . . .5-16. Interior Finish of Floors, Stairs, Doors, and Trim . . . . . . . . . .6-17. Plastering, Stuccoing, and Ceramic Tile . . . . . . . . . . . . . . .7-18. Structural Coatings and Preservatives . . . . . . . . . . . . . . . . 8-19. Advanced Base Field Structures and Embarkation . . . . . . . . . .9-110. Heavy Construction . . . . . . . . . . . . . . . . . . . . . . .10-1APPENDIXI. Glossary . . . . . . . . . . . . . . . . . . . . . . . . . . . . . AI-1II. References Used to Develop the TRAMAN . . . . . . . . . . . AII-1INDEX . . . . . . . . . . . . . . . . . . . . . . . . . . . . . . . . . INDEX-1iii
SUMMARY OF THE BUILDER 3&2RATE TRAINING MANUALSVOLUME 1Builder 3&2, Volume 1, NAVEDTRA 14043, is a basic book that should bemastered by those seeking advancement to Builder Third Class and Builder SecondClass. The major topics addressed in this book include construction administrationand safety; drawings and specifications; woodworking tools, materials and methodsof woodworking; fiber line, wire rope, and scaffolding; leveling and grading;concrete; placing concrete; masonry; and planning, estimating, and scheduling.VOLUME 2Builder 3&2, Volume 2, NAVEDTRA 14044, continues where Volume 1 ends.The topics covered in this volume include floor and wall construction; roof framing;exterior and interior finishing; plastering, stuccoing, and ceramic tile; paints andpreservatives; advanced base field structures; and heavy construction.iv
INSTRUCTIONS FOR TAKING THE COURSEassignments. To submit youranswers via the Internet, go to:ASSIGNMENTSThe text pages that you are to study are listed atthe beginning of each assignment. Study thesepages carefully before attempting to answer thequestions. Pay close attention to tables andillustrations and read the learning objectives.The learning objectives state what you should beable to do after studying the material. Answeringthe questions correctly helps you accomplish theobjectives.https://courses.cnet.navy.milGrading by Mail: When you submit answersheets by mail, send all of your assignments atone time. Do NOT submit individual answersheets for grading. Mail all of your assignmentsin an envelope, which you either provideyourself or obtain from your nearest EducationalServices Officer (ESO). Submit answer sheetsto:SELECTING YOUR ANSWERSRead each question carefully, then select theBEST answer. You may refer freely to the text.The answers must be the result of your ownwork and decisions. You are prohibited fromreferring to or copying the answers of others andfrom giving answers to anyone else taking thecourse.COMMANDING OFFICERNETPDTC N3316490 SAUFLEY FIELD ROADPENSACOLA FL 32559-5000Answer Sheets: All courses include one“scannable” answer sheet for each assignment.These answer sheets are preprinted with yourSSN, name, assignment number, and coursenumber. Explanations for completing the answersheets are on the answer sheet.SUBMITTING YOUR ASSIGNMENTSTo have your assignments graded, you must beenrolled in the course with the NonresidentTraining Course Administration Branch at theNaval Education and Training ). Following enrollment, there aretwo ways of having your assignments graded:(1) use the Internet to submit your assignmentsas you complete them, or (2) send all theassignments at one time by mail to NETPDTC.Grading on the Internet:Internet grading are: assignmentDo not use answer sheet reproductions: Useonly the original answer sheets that weprovide—reproductions will not work with ourscanning equipment and cannot be processed.Follow the instructions for marking youranswers on the answer sheet. Be sure that blocks1, 2, and 3 are filled in correctly. Thisinformation is necessary for your course to beproperly processed and for you to receive creditfor your work.Advantages toCOMPLETION TIMEyou may submit your answers as soon asyou complete an assignment, andyou get your results faster; usually by thenext working day (approximately 24 hours).Courses must be completed within 12 monthsfrom the date of enrollment. This includes timerequired to resubmit failed assignments.In addition to receiving grade results for eachassignment, you will receive course completionconfirmation once you have completed all thev
PASS/FAIL ASSIGNMENT PROCEDURESFor subject matter questions:If your overall course score is 3.2 or higher, youwill pass the course and will not be required toresubmit assignments. Once your assignmentshave been graded you will receive coursecompletion milComm: (850) 452-1001, Ext. 1826DSN: 922-1001, Ext. 1826FAX: (850) 452-1370(Do not fax answer sheets.)Address: COMMANDING OFFICERNETPDTC (CODE N314)6490 SAUFLEY FIELD ROADPENSACOLA FL 32509-5237If you receive less than a 3.2 on any assignmentand your overall course score is below 3.2, youwill be given the opportunity to resubmit failedassignments. You may resubmit failedassignments only once. Internet students willreceive notification when they have failed anassignment--they may then resubmit failedassignments on the web site. Internet studentsmay view and print results for failedassignments from the web site. Students whosubmit by mail will receive a failing result letterand a new answer sheet for resubmission of eachfailed assignment.For enrollment, shipping,completion letter .navy.milToll Free: 877-264-8583Comm: (850) 452-1511/1181/1859DSN: 922-1511/1181/1859FAX: (850) 452-1370(Do not fax answer sheets.)Address: COMMANDING OFFICERNETPDTC (CODE N331)6490 SAUFLEY FIELD ROADPENSACOLA FL 32559-5000COMPLETION CONFIRMATIONAfter successfully completing this course, youwill receive a letter of completion.NAVAL RESERVE RETIREMENT CREDITERRATAIf you are a member of the Naval Reserve, youwill receive retirement points if you areauthorized to receive them under currentdirectives governing retirement of NavalReserve personnel. For Naval Reserveretirement, this course is evaluated at 9 points.(Refer to Administrative Procedures for NavalReservists on Inactive Duty, BUPERSINST1001.39, for more information about retirementpoints.)Errata are used to correct minor errors or deleteobsolete information in a course. Errata mayalso be used to provide instructions to thestudent. If a course has an errata, it will beincluded as the first page(s) after the front cover.Errata for all courses can be accessed andviewed/downloaded at:https://www.advancement.cnet.navy.milSTUDENT FEEDBACK QUESTIONSCOURSE OBJECTIVESWe value your suggestions, questions, andcriticisms on our courses. If you would like tocommunicate with us regarding this course, weencourage you, if possible, to use e-mail. If youwrite or fax, please use a copy of the StudentComment form that follows this page.In completing this nonresident trainingcourse, you will demonstrate a knowledge ofthe subject matter by correctly answeringquestions on the following: floor and wallconstruction; roof framing; exterior andinterior finishing; plastering, stuccoing, andceramic tile; paints and preservatives;advanced base field structures; and heavyconstruction.vi
Student CommentsCourse Title:Builder 3 & 2, Volume 2NAVEDTRA:14044Date:We need some information about you:Rate/Rank and Name:SSN:Command/UnitStreet Address:City:State/FPO:ZipYour comments, suggestions, etc.:Privacy Act Statement: Under authority of Title 5, USC 301, information regarding your military status isrequested in processing your comments and in preparing a reply. This information will not be divulged withoutwritten authorization to anyone other than those within DOD for official use in determining performance.NETPDTC 1550/41 (Rev 4-00)vii
CHAPTER 1LIGHT FLOOR AND WALL FRAMINGIn the normal sequence of construction events, thefloor and wall activities follow the completedfoundation work. In this chapter, we’ll examineestablished methods of frame construction and discussin general how floor and wall framing members areassembled. An explanation of subflooring installation,exterior sheathing, interior partitions, and roughopenings for doors and windows is also given.in this area is critical as it is the real point of departurefor actual building activities.LAYOUTThe box sill is usually used in platform construction.It consists of a sill plate and header joist anchored to thefoundation wall. Floor joists are supported and held inposition by the box sill (fig. 1-1). Insulation material andmetal termite shields are placed under the sill if desiredor when specified. Sills are usually single, but doublesills are sometimes used.WOOD SILL FRAMINGLEARNING OBJECTIVE: Upon completingthis section, you should be able to describe silllayout and installation.Following construction of the foundation wall, thesill is normally the first member laid out. The edge ofthe sill is setback from the outside face of the foundationa distance equal to the thickness of the exteriorsheathing. When laying out sills, remember the comersshould be halved together, but are often butted ormitered. If splicing is necessary to obtain requiredFraming of the structure begins after completion ofthe foundation. The lowest member of the framestructure resting on the foundation is the sill plate, oftencalled the mud sill. This sill provides a roiling base forjoists or studs resting directly over the foundation. WorkFigure 1-1.—Box-sill assembly.1-1
Figure 1-2.—Anchor bolt layout.length, you should halve the splice joint at least 2 feetand bolt together.Once the required length has been determined, thenext step is to lay out the locations of the anchor boltholes. Use the following steps:Figure 1-4.—Installing termite shields.the holes; that is, X equals the thickness of theexterior sheathing.After all the holes are marked, bore the holes. Eachshould be about 1/4 inch larger than the diameter of thebolts to allow some adjustment for slight inaccuraciesin the layout. As each section is bored, position thatsection over the bolts.1. Establish the building line points at each of thecorners of the foundation.2. Pull a chalk line at these established points andsnap a line for the location of the sill.3. Square the ends of the sill stock, (Stock receivedat jobsites is not necessarily squared at bothends.)When all sill sections are fitted, remove them fromthe anchor bolts. Install sill sealer (insulation) as shownin figure 1-3. The insulation compresses, filling theirregularities in the foundation. It also stops drafts andreduces heat loss. Also install a termite shield (fig. 1-4)if specified. A termite shield should be at least 26-gaugealuminum, copper, or galvanized sheet metal. The outeredges should be slightly bent down. Replace the sills and4. Place the sill on edge and mark the locations ofthe anchor bolts.5. Extend these marks with a square across thewidth of the sill. The distance X in figure 1-2shows how far from the edge of the sill to boreFigure 1-3.—Installing sill sealer.1-2
Figure 1-5.—Methods of sill fastening to foundations.Figure 1-6.—Spacing of anchor bolts.view A) and a minimum of 7 inches into reinforcedinstall the washers and nuts. As the nuts are tightened,make sure the sills are properly aligned. Also, check thedistance from the edge of the foundation wall. The sillmust be level and straight. Low spots can be shimmiedwith wooden wedges, but it is better to use grout ormortar.concrete (view B). The length of the anchor bolt is foundin the specifications; the spacing and location of thebolts are shown on the drawings. If this information isnot available, anchor bolt spacing should not exceed 6feet on center (OC). Also, a bolt must be placed within1 foot of the ends of each piece (as shown in fig. 1-6).FASTENING TO FOUNDATION WALLSThere are alternative ways to fasten sill plates toWood sills are fastened to masonry walls by1/2-inch anchor bolts. These bolts, also known as j-boltsbecause of their shape, should be embedded 15 inchesor more into the wall in unreinforced concrete (fig. 1-5,foundations. Location and building codes will dictatewhich to use. Always consult the job specificationsbefore proceeding with construction.1-3
Figure 1-7.—Basic components of floor framing.Figure 1-8.—Floor framing on sill plates with intermediate posts and built-up girders.FLOOR FRAMINGLEARNING OBJECTIVE: Upon completingthis section, you should be able to identifyFloor framing consists specifically of the posts,girders, joists, and subfloor. When these are assembled,as in figure 1-7, they form a level anchored platform forthe rest of the construction.members used in floor construction, and thePOSTSconstruction methods used with subfloor andbridging.Wood or steel posts and girders support floor joistsand the subfloor. Sizes depend on the loads carried. The1-4
WoodWood posts are placed directly below wood girders.As a general rule, the width of the wood post should beequal to the width of the girder it supports. For example,a 4-inch-wide girder requires a 4- by 4- or 4- by 6-inchpost.A wood post can be secured to a concrete pillar inseveral ways. The post can be nailed to a pier blocksecured to the top of a concrete pier; it can be placedover a previously inserted 1/2-inch steel dowel in theconcrete; or, it can be placed into a metal base set intothe concrete pier at the time of the pour. When usingthe dowel method, make sure the dowel extends at least3 inches into the concrete and the post, as shown infigure 1-9. A metal base embedded in the concrete(fig. 1-10) is the preferred method since nothing else isneeded to secure the base.Figure 1-9.—Post fastened using dowel method.As with the bottom of the post, the top must also besecured to the girder. This can be done using angle ironbrackets or metal plates. Figure 1-11 shows two metalpost caps used with posts and girders, either nailed orbolted to the girders.Figure 1-10.—Metal base plates for wood posts.dimensions and locations are shown on the foundationplan. When required, posts give central support to thelong span of girders. Also, girders can be used to supportother girders. There should be at least 18 inchesclearance between the bottoms of the floor joists and theground and at least 12 inches between the bottom of thegirder and the ground (fig. 1-8).Figure 1-11.—Metal post caps.1-5
The base of the steel post is bolted to the top of the pier,as shown in figure 1-12. The post can also be bolted toanchor bolts inserted in the slab prior to pouring.GIRDERSGirders are classified as bearing and nonbearingaccording to the amount and type of load supported.Bearing girders must support a wall framed directlyabove, as well as the live load and dead load of the floor.Nonbearing girders support just the dead and live loadsof the floor system directly above. The dead load is theweight of the material used for the floor unit itself. Thelive load is the weight created by people, furniture,appliances, and so forth.Figure 1-12.—Bolting of steel column.WoodSteelSteel pipe columns are often used in wood-frameconstruction, with both wood and steel girders. Whenusing wood girders, secure the post to the girder withlag bolts. For steel girders, machine bolts are required.Wood girders may be a single piece of timber, orthey may be laminated (that is, built up) of more thanone plank. The built-up girder in figure 1-13, forexample, consists of three 2- by 12-inch planks. TheFigure 1-13.—Built-up girder.1-6
Figure 1-14.—Spaced wood girders.or steel, make sure it aligns from end to end and side toside. Also make sure the length of the bearing post underthe girder is correct to ensure the girder is properlysupported.joints between the planks are staggered. In framing, abuilt-up girder is placed so that the joints on the outsideof the girder fall directly over a post. Three 16-penny(16d) nails are driven at the ends of the planks, and othernails are staggered 32 inches OC. As shown in figure1-13, the top of the girder is flush with the top sill plate.PLACING POSTS AND GIRDERSWhen space is required for heat ducts in a partitionsupported on a girder, a spaced wood girder, such as thatshown in figure 1-14, is sometimes necessary. Solidblocking is used at intervals between the two members.A single-post support for a spaced girder usuallyrequires a bolster, preferably metal, with a sufficientspan to support the two members.Posts must be cut to length and set up before thegirders can be installed. The upper surface of the girdermay be in line with the foundation plate sill, or the girderends may rest on top of the walls. Long girders must beThe ends of a girder often rest in pockets preparedin a concrete wall (fig. 1-13). Here, the girder ends mustbear at least 4 inches on the wall, and the pocket shouldbe large enough to provide a 1/2-inch air space aroundthe sides and end of the girder. To protect againsttermites, treat the ends of the girder with a preservative.As a further precaution, line the pockets with metal.SteelS-beams (standard) or W-beams (wide flange), bothshown in figure 1-15, are most often used as girders inwood-framed construction. Whether the beam is woodFigure 1-15—Types of steel beams.1-7
Figure 1-17.—Lapped joists.Figure 1-16.—Header joist.rolling or tipping. They also help support the wall aboveand fill in the spaces between the common joists.placed in sections. Solid girders must be measured andcut so that the ends fall over the center of a post. Built-upgirders should be placed so their outside joints fall overthe posts (fig. 1-13).LappedJoists are often lapped over a girder running downthe center of a building. The lapped ends of the joistsmay also be supported by an interior foundation orframed wall. It is standard procedure to lap joists the fullwidth of the girder or wall. The minimum lap should be4 inches. Figure 1-17 shows lapped joists resting on asteel girder. A 2- by 4-inch plate has been bolted to thetop of a steel beam. The joists are toenailed into the plate.Solid blocking may be installed between the lapped endsafter all the joists have been nailed down. Anothersystem is to put in the blocks at the time the joists areplaced.FLOOR JOISTSIn platform framing, one end of the floor joistrests directly on the sill plate of the exteriorfoundation wall or on the top plate of a framed outsidewall. The bearing should be at least 1 1/2 inches. Theopposite end of the joist laps over or butts into aninterior girder or wall. The size of joist material (2 by6, 2 by 10, 2 by 12, and so forth) must be chosen withconsideration for the span and the amount of load tobe carried. The foundation plan usually specifies thejoist size, the spacing between joists, and whatdirection the joists should travel.DoubleThe usual spacing of floor joists is 16 inches OC.Floor joists are supported and held in position overexterior walls by header joists or by solid blockingbetween the joists. The header-joist system is used mostoften.Joists should be doubled under partitions running inthe same direction as the joists. Some walls have waterpipes, vent stacks, or heating ducts coming up from thebasement or the floor below. Place bridging betweendouble joists to allow space for these purposes(fig. 1-18).HeaderCantileveredHeader joists run along the outside walls. Three 16dnails are driven through the header joists into the endsof the common joists, as shown in figure 1-16. Theheader and joists are toenailed to the sill with 16d nails.The header joists prevent the common joists fromCantilevered joists are used when a floor or balconyof a building projects past the wall below, as shown infigure 1-19. A header piece is nailed to the ends of the1-8
Figure 1-18.—Double joists.Figure 1-19.—Cantilevered joists.1-9
Figure 1-20.—Framing for cantilevered joists.joists. When regular floor joists run parallel to theintended overhang, the inside ends of the cantileveredjoists are fastened to a pair of double joists (fig. 1-20).Nailing should be through the first regular joist into theends of the cantilevered joists. Framing anchors arestrongly recommended and often required by thespecifications. A header piece is also nailed to theoutside ends of the cantilevered joists.Figure 1-21.—Butting joists over a girder.Butted over a GirderJoist ends can also be butted (rather than lapped)over a girder. The joists should then be cleated togetherwith a metal plate or wooden cleat, as shown inFigure 1-22.—Butting Joists against a girder.1-10
Figure 1-24.—Joists supported on steel plates.and difficult to handle. Therefore, two or more shorterjoists are usually used. The ends of these joists aresupported by lapping or butting them over a girder,butting them against a girder, or lapping them over awall.Supported by a Steel BeamFigure 1-23.—Joists supported by steel beams.Wood joists are often supported by a steel beamrather than a wood girder. The joists may rest ontop of the steel beam (fig. 1-23, view A), or theymay be butted (and notched to fit) against the sidesof the beam (view B). If the joists rest on top of asteel beam, a plate is fastened to the beam and thejoists are toenailed into the plate. When joists arenotched to fit against the sides of the beam,allowance must be made for joist shrinkage whilethe steel beams remain the same size. For averagework with a 2- by 10-inch joist, an allowance of 3/8inch above the top flange of the steel girder or beamis usually sufficient.figure 1-21. These can be left out if the line of panelsfrom the plywood subfloor straddles the butt joints.Butted against a GirderButting joists against (rather than over) a girderallows more headroom below the girder. When it isnecessary for the underside of the girder to beflush with the joists to provide an unbroken ceilingsurface, the joists should be supported with joisthangers (fig. 1-22).Another method of attaching butted joists to asteel girder is shown in figure 1-24. A 3/8-inchspace is shown above the beam to allow forshrinkage. Notching the joists so they rest on thelower flange of an S-beam is not recommended; theflange surface does not provide sufficient bearingsurface. A wide plate may be bolted or welded tothe bottom of the S-beams to provide bettersupport. Wooden blocks may be placed at thebottoms of the joists to help keep them in position.Wide-flanged beams, however, do providesufficient support surface for this method ofBlocking between JoistsAnother system of providing exterior support tojoists is to place solid blocking between the outside endsof the joists. In this way, the ends of the joists have morebearing on the outside walls.Interior SupportFloor joists usually run across the full width of thebuilding. However, extremely long joists are expensive1-11
Figure 1-25.—Joists supported by S-beam using wooden blocks.construction. Figure 1-25 shows the lapped (view A) andbutt (view B) methods of framing over girders.Figure 1-26.—Wood cross bridging.Bridging between JoistsFloor plans or specifications usually call forbridging between joists. Bridging holds the joists in lineand helps distribute the load carried by the floor unit. Itis usually required when the joist spans are more than 8feet. Joists spanning between 8 and 15 feet need one rowof bridging at the center of the span. For longer spans,two rows of bridging spaced 6 feet apart are required.end with 6d or 8d nails. Pieces are usually precut on aradial-arm saw. Nails are started at each end before thecross bridging is placed between the joists. The usualprocedure is to fasten only the top end of the crossbridging. The nails at the bottom end are not driven inuntil the subfloor has been placed. Otherwise the joistcould be pushed out of line when the bridging is nailedin.C R O S S B R I D G I N G . — Also known asherringbone bridging, cross bridging usually consists of1- by 3-inch or 2- by 3-inch wood. It is installed asshown in figure 1-26. Cross bridging is toenailed at eachAn efficient method for initial placement of crossbridging is shown in figure 1-26. In step 1, snap a chalkline where the bridging is to be nailed between the joists.In step 2, moving in one direction, stagger and nail the1-12
Figure 1-27.—Metal cross bridging.tops of the bridging. Instep 3, reverse direction and nailtops of the opposite pieces into place.Another approved system of cross bridging usesmetal pieces instead of wood and requires no nails. Thepieces are available for 12-, 16-, and 24-inch joistspacing (fig. 1-27, view A). You can see how to installthis type of cross bridging in views B, C, and D. In viewB, strike the flat end of the lower flange, driving theflange close to the top of the joist. In view C, push thelower end of the bridging against the opposite joist. Inview D, drive the lower flange into the joist.Figure 1-28.—Solid bridging.SOLID BRIDGING.— Also known as solidblocking, solid bridging (fig. 1-28) serves the samepurpose as cross bridging. This method is preferred bymany Builders to cross bridging. The pieces are cut fromlumber the same width as the joist material. They can beinstalled in a straight line by toenailing or staggering. Ifstaggered the blocks can be nailed from both ends,resulting in a faster nailing operation. Straight lines ofblocking may be required every 4 feet OC to provide anailing base for a plywood subfloor.be nailed. As we mentioned earlier, floor joists areusually placed 16 inches OC.For joists resting directly on foundation walls,layout marks may be placed on the sill plates or theheader joists. Lines must also be marked on top of thegirders or walls over which the joists lap. If framed wallsare below the floor unit, the joists are laid out on top ofthe double plate. The floor layout should also showwhere any joists are to be doubled. Double joists arerequired where partitions resting on the floor run in thesame direction as the floor joists. Floor openings forstairwells must also be marked.Placing Floor JoistsBefore floor joists are placed, the sill plates andgirders must be marked to show where the joists are to1-13
Figure 1-29.—Floor joists layout.Figure 1-30.—Comp1ete layout for floor joists.Joists should be laid out so that the edges ofstandard-size subfloor panels break over the centers ofthe joists (see insert, fig. 1-29). This layout eliminatesadditional cutting of panels when they are being fittedand nailed into place. One method of laying out joist
BUILDER 3&2 MANUALS VOLUME 1 Builder 3&2, Volume 1, NAVEDTRA 14043, is a basic book that should be mastered by those seeking advancement to Builder Third Class and Builder Second Class. The major topics addressed in this book include construction administration and safety; drawings and specifications; woodworking tools, materials and methods
