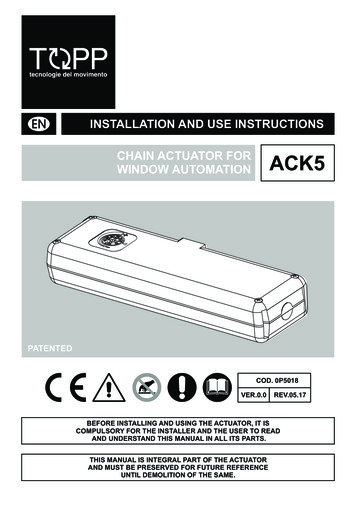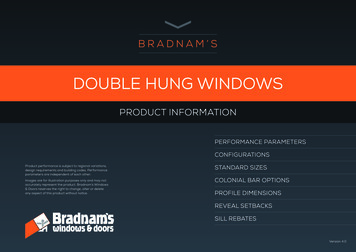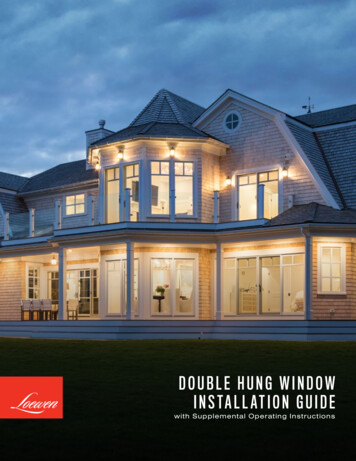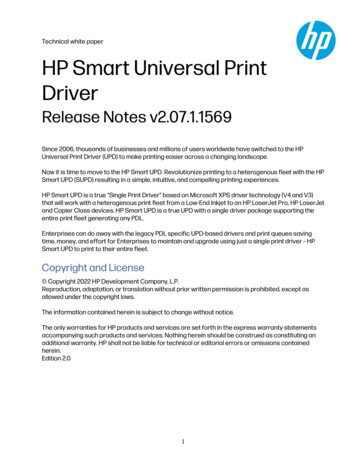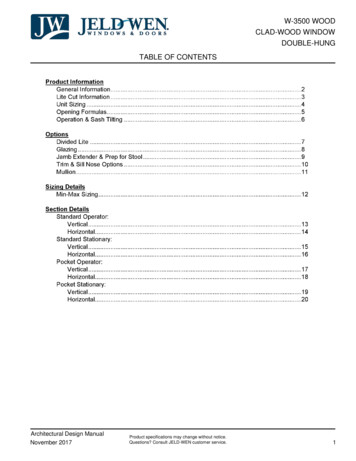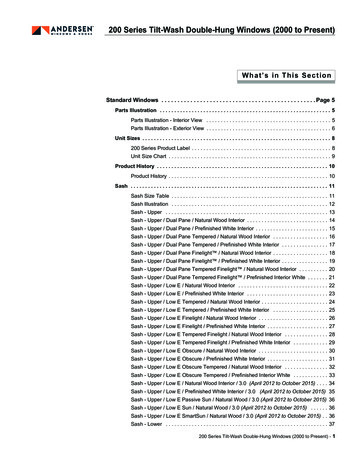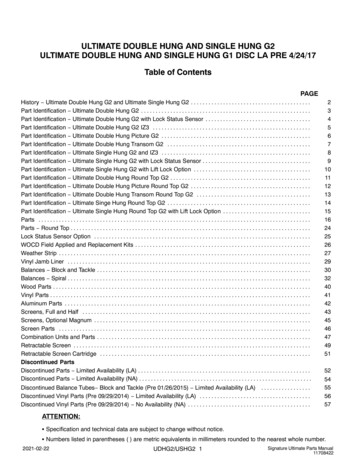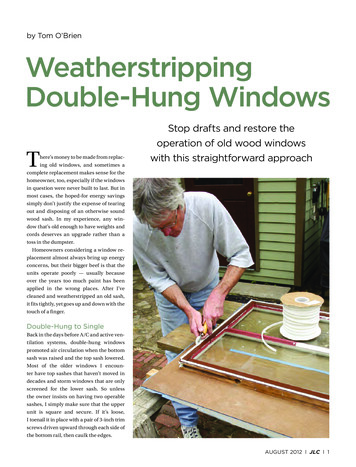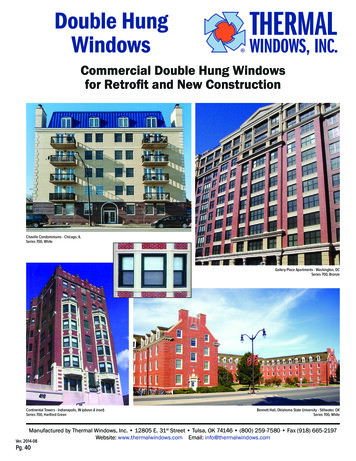
Transcription
Double HungWindowsDouble Hung WindowsCommercial Double Hung Windowsfor Retrofit and New ConstructionChaville Condominiums - Chicago, ILSeries 700, WhiteGallery Place Apartments - Washington, DCSeries 700, BronzeContinental Towers - Indianapolis, IN (above & inset)Series 700, Hartford GreenBennett Hall, Oklahoma State University - Stillwater, OKSeries 700, WhiteManufactured by Thermal Windows, Inc. 12805 E. 31st Street Tulsa, OK 74146 (800) 259-7580 Fax (918) 665-2197Website: www.thermalwindows.com Email: info@thermalwindows.comVer. 2014-08Pg. 40
12805 E. 31st St Tulsa, OK 74146(800) 259-7580 Fax (918) 665-2197Email: E HUNG WINDOWSStandard Features Custom Sizes 3¼” frame depth Integral Thermal Barrier throughout frame and sash Spiral balances AAMA 2604 organic powder coat finish 5 standard powder coat finish colors (see ‘Finishes’ section) Tested to AAMA specifications ⅞” Insulated glass Extruded screen frame with fiberglass mesh Operable sash tilts in for easy cleaningAvailable Options Ultra-lift balances; Block and tackle balances Dual seal Anodized finishes AAMA 2605 high-performance finishes Tier 2 colors at no additional charge (minimums apply) Hundreds of special colors Single glazing Low-E glass; tinted glass; obscure (frosted) glass Spandrel glass; Insulating panels External applied muntins available on most models Wire screen mesh Panning, receptor systems, subsills, snap trim and other accessories Internal, external and special angled mullions Nailing fin Front flanged frame Lock-out tilt latches Internal muntinsVer. 2014-08Pg. 41
SERIES 700 3-1/4” DOUBLE HUNG (CW30)SPECIFICATIONSSPECIFICATIONSI. GENERAL:Scope of Work - Furnish all necessary materials, labor andequipment for the complete installation of aluminum windowsfor this project as shown on the drawings and herein specified.Windows shall be the "Series 700" as manufactured byThermal Windows, Inc., Tulsa, Oklahoma. The "Series 700" isa double hung with thermally improved frame and sashconsisting of an operable, tilt lower sash as well as anoperable, tilt upper sash. The specifications and materials forthe "Series 700" are as follows:II. PRODUCTS:Materials - Aluminum shall be of proper alloy for commercialwindow construction. All extruded sections shall be of 6063T5 aluminum alloy.Frame - Main frame and sash members shall be a nominalthickness as required by ANSI/AAMA 101. Main frame shallbe 3.250" in depth. Horizontal sash members shall be hollowextrusions. Main frames and sash members are to beextruded aluminum with a structural thermal barrier of highdensity low thermal conductivity polyurethane, poured anddebridged.Locks - Shall consist of a cam latch at the interlocking meetingrail along with an independent spring loaded latch for eachsash (upper and lower).Balances - Sash will be balanced by field adjustable spirallywound spring sash balances attached to the main frame bypivot sash shoes of nylon. Balances shall hold the sashstationary in any position along the full range of sash travel.Where weight of sash requires, double sash balances will beused. Balances shall meet the requirements of AAMA 902.2.Weatherstripping - Shall be .250 polypile with mylar finsconforming to AAMA 701.2, Specification for Pile Weatherstrip.Weatherstripping shall be doubled at all points of contact ofthe sash and main frames and at the interlocking meeting rail.A dual vinyl bulb seal will be used at the sill.III. CONSTRUCTION:Assembly - Main frame shall be a mechanically joinedconstruction. Corner joints should be "seam sealed" with aquality grade of sealant meeting the requirements of AAMA803.3. The sash shall be assembled with two screws at eachcorner. All screws at joints of sash and main frame shall besecured into integral screw ports.Glazing - Glass in each operable sash shall be factory glazedwith a marine (wrap around) reusable vinyl glazing channel.The insulated glass units shall be .875" overall thickness withtwo panes of double strength glass, separated by a .625" airspace for optimum insulation. All insulated glass units shall8/12/14Ver. 2014-08Pg. 42meet the requirements of the ASTM E 2190 specification,Class "A".Screens - Screen frame shall be of hollow extruded aluminumframes. Finish shall match the main frames and sash. Insectscreening shall be aluminum wire or fiberglass secured with avinyl spline. Screens shall be full length.Finish - Shall be a factory applied baked polyurethane powdercoat finish meeting the requirements of AAMA 2604 forPigmented Organic Coating on Extruded Aluminum. Refer to“Colors and Finishes” chart for examples. Bronze anodizing,clear anodizing and high performance AAMA 2605 finishes areoptional.Operation - The lower and upper sash are operable on the"Series 700" Double Hung window and will raise and / orlower for ventilation. Each sash is equipped with a releaselatch so that it will tilt in for cleaning and is removable from theinterior for ease of maintenance.IV. PERFORMANCE:Structural - Shall meet the requirements of AAMA/WDMA/CSA101/I.S.2/A440-08, CW-PG30-H specification.Thermal - Shall meet the requirements of AAMA 1503.1 CRF56 / 59.NFRC – Shall meet the requirements of NFRC 100 and 200.Forced Entry - Shall meet the requirements for ASTM F588Load Identification Grade 10.Sound Transmission Class - Shall meet the requirements ofASTM E90. Ratings vary depending upon glazing. SeeProduct Selection Guide for summary.V. INSTALLATION:Qualifications - Installation shall be performed by skilled,experienced tradesmen. Units shall be installed plumb, level,square and shall be secured in accordance with detailed shopdrawings. A non-hardening sealant compatible with aluminumshall be provided by the installer and applied in sufficientquantity to provide a weathertight seal between the windowand surrounding construction.Installation Details - The window manufacturer shall submitcomplete installation details for the Architects approval. Thedrawings shall show elevations of windows, full size details offrame and vents, details of construction and anchorage ofwindow.
SERIES 700 3-1/4” DOUBLE HUNG (CW30)Typical Configurations (Scale: Half Size)See Accessories section for additional optionsVer. 2014-08Pg. 43
SERIES 700 3-1/4” DOUBLE HUNG (CW30)Product Details (Scale: Full Size)Ver. 2014-08Pg. 44
SERIES 700 3-1/4” DOUBLE HUNG (CW30)Product Details (Scale: Full Size)Ver. 2014-08Pg. 45
SERIES 700C 3-1/4” DOUBLE HUNG (CW40)SPECIFICATIONSSPECIFICATIONSI. GENERAL:Scope of Work - Furnish all necessary materials, labor andequipment for the complete installation of aluminum windowsfor this project as shown on the drawings and herein specified.Windows shall be the "Series 700C" as manufactured byThermal Windows, Inc., Tulsa, Oklahoma. The "Series 700C"is a double hung with thermally improved frame and sashconsisting of an operable, tilt lower sash as well as anoperable, tilt upper sash. The specifications and materials forthe "Series 700C" are as follows:II. PRODUCTS:Materials - Aluminum shall be of proper alloy for commercialwindow construction. All extruded sections shall be of 6063T5 aluminum alloy.Frame - Main frame and sash members shall be a nominalthickness as required by ANSI/AAMA 101. Main frame shallbe 3.250" in depth. Horizontal sash members shall be hollowextrusions. Main frames and sash members are to beextruded aluminum with a structural thermal barrier of highdensity low thermal conductivity polyurethane, poured anddebridged.Locks - Shall consist of a cam latch at the interlocking meetingrail along with an independent spring loaded latch for eachsash (upper and lower).Balances - Sash will be balanced by field adjustable spirallywound spring sash balances attached to the main frame bypivot sash shoes of nylon. Balances shall hold the sashstationary in any position along the full range of sash travel.Where weight of sash requires, double sash balances will beused. Balances shall meet the requirements of AAMA 902.2.Weatherstripping - Shall be .250 polypile with mylar finsconforming to AAMA 701.2, Specification for Pile Weatherstrip.Weatherstripping shall be doubled at all points of contact ofthe sash and main frames and at the interlocking meeting rail.A dual vinyl bulb seal will be used at the sill.III. CONSTRUCTION:Assembly - Main frame shall be a mechanically joinedconstruction. Corner joints should be "seam sealed" with aquality grade of sealant meeting the requirements of AAMA803.3. The sash shall be assembled with two screws at eachcorner. All screws at joints of sash and main frame shall besecured into integral screw ports.Glazing - Glass in each operable sash shall be factory glazedwith a marine (wrap around) reusable vinyl glazing channel.The insulated glass units shall be .875" overall thickness withtwo panes of double strength glass, separated by a .625" airspace for optimum insulation. All insulated glass units shall8/12/14Ver. 2014-08Pg. 46meet the requirements of the ASTM E 2190 specification,Class "A".Screens - Screen frame shall be of hollow extruded aluminumframes. Finish shall match the main frames and sash. Insectscreening shall be aluminum wire or fiberglass secured with avinyl spline. Screens shall be full length.Finish - Shall be a factory applied baked polyurethane powdercoat finish meeting the requirements of AAMA 2604 forPigmented Organic Coating on Extruded Aluminum. Refer to“Colors and Finishes” chart for examples. Bronze anodizing,clear anodizing and high performance AAMA 2605 finishes areoptional.Operation - The lower and upper sash are operable on the"Series 700C" Double Hung window and will raise and / orlower for ventilation. Each sash is equipped with a releaselatch so that it will tilt in for cleaning and is removable from theinterior for ease of maintenance.IV. PERFORMANCE:Structural - Shall meet the requirements of AAMA/WDMA/CSA101/I.S.2/A440-08, CW-PG40-H specification.Thermal - Shall meet the requirements of AAMA 1503.1 CRF56 / 59.NFRC – Shall meet the requirements of NFRC 100 and 200.Forced Entry - Shall meet the requirements for ASTM F588Load Identification Grade 10.Sound Transmission Class - Shall meet the requirements ofASTM E90. Ratings vary depending upon glazing. SeeProduct Selection Guide for summary.V. INSTALLATION:Qualifications - Installation shall be performed by skilled,experienced tradesmen. Units shall be installed plumb, level,square and shall be secured in accordance with detailed shopdrawings. A non-hardening sealant compatible with aluminumshall be provided by the installer and applied in sufficientquantity to provide a weathertight seal between the windowand surrounding construction.Installation Details - The window manufacturer shall submitcomplete installation details for the Architects approval. Thedrawings shall show elevations of windows, full size details offrame and vents, details of construction and anchorage ofwindow.
SERIES 700C 3-1/4” DOUBLE HUNG (CW40)Typical Configurations (Scale: Half Size)See Accessories section for additional optionsVer. 2014-08Pg. 47
SERIES 700C 3-1/4” DOUBLE HUNG (CW40)Product Details (Scale: Full Size)Ver. 2014-08Pg. 48
SERIES 700C 3-1/4” DOUBLE HUNG (CW40)Product Details (Scale: Full Size)Ver. 2014-08Pg. 49
SERIES 710 3-1/4” DOUBLE HUNG (CW40)SPECIFICATIONSSPECIFICATIONSI. GENERAL:Scope of Work - Furnish all necessary materials, labor andequipment for the complete installation of aluminum windowsfor this project as shown on the drawings and herein specified.Windows shall be the "Series 710" as manufactured byThermal Windows, Inc., Tulsa, Oklahoma. The "Series 710" isa double hung with thermally improved frame and sashconsisting of an operable, tilt lower sash as well as anoperable, tilt upper sash. The specifications and materials forthe "Series 710" are as follows:two panes of double strength glass, separated by a .625" airspace for optimum insulation. All insulated glass units shallmeet the requirements of the ASTM E 2190 specification,Class "A".II. PRODUCTS:Finish - Shall be a factory applied baked polyurethane powdercoat finish meeting the requirements of AAMA 2604 forPigmented Organic Coating on Extruded Aluminum. Refer to“Colors and Finishes” chart for examples. Bronze anodizing,clear anodizing and high performance AAMA 2605 finishes areoptional.Materials - Aluminum shall be of proper alloy for commercialwindow construction. All extruded sections shall be of 6063-T5aluminum alloy.Frame - Main frame and sash members shall be a nominalthickness as required by ANSI/AAMA 101-93. Main frame shallbe 3.250" in depth. Horizontal sash members shall be hollowextrusions. Main frames and sash members are to be extrudedaluminum with a structural thermal barrier of high density lowthermal conductivity polyurethane, poured and debridged.* Optional Framing includes: Integral 2” offset “flanged” frame”.Operation - The lower and upper sash are operable on the"Series 710" Double Hung window and will raise and / or lowerfor ventilation. Each sash is equipped with a release latch sothat it will tilt in for cleaning and is removable from the interiorfor ease of maintenance.Locks - Shall consist of a cam latch at the interlocking meetingrail along with an independent spring loaded latch for eachsash (upper and lower).Structural - Shall meet the requirements of AAMA/WDMA/CSA101/I.S.2/A440-11 Class CW40-H specification.Balances - Sash will be balanced by field adjustable spirallywound spring sash balances attached to the main frame bypivot sash shoes of nylon. Balances shall hold the sashstationary in any position along the full range of sash travel.Where weight of sash requires, double sash balances will beused. Balances shall meet the requirements of AAMA 902.2.Weatherstripping - Shall be .250 polypile with mylar finsconforming to AAMA 701.2, Specification for Pile Weatherstrip.Weatherstripping shall be doubled at all points of contact ofthe sash and main frames and at the interlocking meeting rail.A dual vinyl bulb seal will be used at the sill.III. CONSTRUCTION:Assembly - Main frame shall be a mechanically joinedconstruction. Corner joints should be "seam sealed" with aquality grade of sealant meeting the requirements of AAMA803.3. The sash shall be assembled with two screws at eachcorner. All screws at joints of sash and main frame shall besecured into integral screw ports. Optional Framing assemblyincludes: Continuous head and sill Main Framing memberswith Integral Common jamb/mullion in center.Glazing - Glass in each operable sash shall be factory glazedwith a marine (wrap around) reusable vinyl glazing channel.The insulated glass units shall be .875" overall thickness with8/12/14Ver. 2014-08Pg. 50Screens - Screen frame shall be of hollow extruded aluminumframes. Finish shall match the main frames and sash. Insectscreening shall be fiberglass or aluminum wire secured with avinyl spline. Screens shall be full length.IV. PERFORMANCE:Thermal - Shall meet the requirements of AAMA 1503.1 CRF56 / 59.NFRC – Shall meet the requirements of NFRC 100 and 200.Forced Entry - Shall meet the requirements for ASTM F588Load Identification Grade 10.Sound Transmission Class - Shall meet the requirements ofASTM E90. Ratings vary depending upon glazing. SeeProduct Selection Guide for summary.V. INSTALLATION:Qualifications - Installation shall be performed by skilled,experienced tradesmen. Units shall be installed plumb, level,square and shall be secured in accordance with detailed shopdrawings. A non-hardening sealant compatible with aluminumshall be provided by the installer and applied in sufficientquantity to provide a weathertight seal between the windowand surrounding construction.Installation Details - The window manufacturer shall submitcomplete installation details for the Architects approval. Thedrawings shall show elevations of windows, full size details offrame and vents, details of construction and anchorage ofwindow.
SERIES 710 3-1/4” DOUBLE HUNG (CW40)Typical Configurations (Scale: Half Size)See Accessories section for additional optionsVer. 2014-08Pg. 51
SERIES 710 3-1/4” DOUBLE HUNG (CW40)Product Details (Scale: Full Size)Ver. 2014-08Pg. 52
SERIES 710 3-1/4” DOUBLE HUNG (CW40)Product Details (Scale: Full Size)Ver. 2014-08Pg. 53
SERIES 715 3-1/4” DOUBLE HUNG (CW60)SPECIFICATIONSSPECIFICATIONSI. GENERAL:Scope of Work - Furnish all necessary materials, labor andequipment for the complete installation of aluminum windowsfor this project as shown on the drawings and herein specified.Windows shall be the "Series 715" as manufactured byThermal Windows, Inc., Tulsa, Oklahoma. The "Series 715" isa double hung with thermally improved frame and sashconsisting of an operable, tilt lower sash as well as anoperable, tilt upper sash. The specifications and materials forthe "Series 715" are as follows:II. PRODUCTS:Materials - Aluminum shall be of proper alloy for commercialwindow construction. All extruded sections shall be of 6063T5 aluminum alloy.Screens - Screen frame shall be of hollow extruded aluminumframes. Finish shall match the main frames and sash. Insectscreening shall be fiberglass or aluminum wire secured with avinyl spline. Screens shall be full length.Finish - Shall be a factory applied baked polyurethane powdercoat finish meeting the requirements of AAMA 2604 forPigmented Organic Coating on Extruded Aluminum. Refer to“Colors and Finishes” chart for examples. Bronze anodizing,clear anodizing and high performance AAMA 2605 finishes areoptional.Frame - Main frame and sash members shall be a nominalthickness as required by ANSI/AAMA 101-93. Main frameshall be 3.250" in depth. Horizontal sash members shall behollow extrusions. Main frames and sash members are to beextruded aluminum with a structural thermal barrier of highdensity low thermal conductivity polyurethane, poured anddebridged.Operation - The lower and upper sash are operable on the"Series 715" Double Hung window and will raise and / orlower for ventilation. Each sash is equipped with a releaselatch so that it will tilt in for cleaning and is removable from theinterior for ease of maintenance.Locks - Shall consist of a cam latch at the interlocking meetingrail along with an independent spring loaded latch for eachsash (upper and lower).Structural - Shall meet the requirements of AAMA/WDMA/Balances - Sash will be balanced by field adjustable spirallywound spring sash balances attached to the main frame bypivot sash shoes of nylon. Balances shall hold the sashstationary in any position along the full range of sash travel.Where weight of sash requires, double sash balances will beused. Balances shall meet the requirements of AAMA 902.2.IV. PERFORMANCE:CSA 101/I.S.2/A440-11 Class CW60-H specification.Thermal - Shall meet the requirements of AAMA 1503.1 CRF56 / 59.NFRC – Shall meet the requirements of NFRC 100 and 200.Forced Entry - Shall meet the requirements for ASTM F588Load Identification Grade 10.Weatherstripping - Shall be .250 polypile with mylar finsconforming to AAMA 701.2, Specification for Pile Weatherstrip.Weatherstripping shall be doubled at all points of contact ofthe sash and main frames and at the interlocking meeting rail.A dual vinyl bulb seal will be used at the sill.Sound Transmission Class - Shall meet the requirements ofASTM E90. Ratings vary depending upon glazing. SeeProduct Selection Guide for summary.III. CONSTRUCTION:Qualifications - Installation shall be performed by skilled,experienced tradesmen. Units shall be installed plumb, level,square and shall be secured in accordance with detailed shopdrawings. A non-hardening sealant compatible with aluminumshall be provided by the installer and applied in sufficientquantity to provide a weathertight seal between the windowand surrounding construction.Assembly - Main frame shall be a mechanically joinedconstruction. Corner joints should be "seam sealed" with aquality grade of sealant meeting the requirements of AAMA803.3. The sash shall beassembled with two screws at each corner. All screws atjoints of sash and main frame shall be secured into integralscrew ports.Glazing - Glass in each operable sash shall be factory glazedwith a marine (wrap around) reusable vinyl glazing channel.The insulated glass units shall be .875" overall thickness withtwo panes of double strength glass, separated by a .625" air6/16/14Ver. 2014-08Pg. 54space for optimum insulation. All insulated glass units shallmeet the requirements of the ASTM E 2190 specification,Class "A".V. INSTALLATION:Installation Details - The window manufacturer shall submitcomplete installation details for the Architects approval. Thedrawings shall show elevations of windows, full size details offrame and vents, details of construction and anchorage ofwindow.
SERIES 715 3-1/4” DOUBLE HUNG (CW60)Typical Configurations (Scale: Half Size)See Accessories section for additional optionsVer. 2014-08Pg. 55
SERIES 715 3-1/4” DOUBLE HUNG (CW60)Product Details (Scale: Full Size)Ver. 2014-08Pg. 56
SERIES 715 3-1/4” DOUBLE HUNG (CW60)Product Details (Scale: Full Size)Ver. 2014-08Pg. 57
Double Hung Windows Double Hung Windows Chaville Condominiums - Chicago, IL Series 700, White Gallery Place Apartments - Washington, DC Series 700, Bronze Manufactured by Thermal Windows, Inc. 12805 E. 31st Street Tulsa, OK 74146 (800) 259-7580 Fax (918) 665-2197 Website: www.thermalwindows.com Email: info@thermalwindows.com
