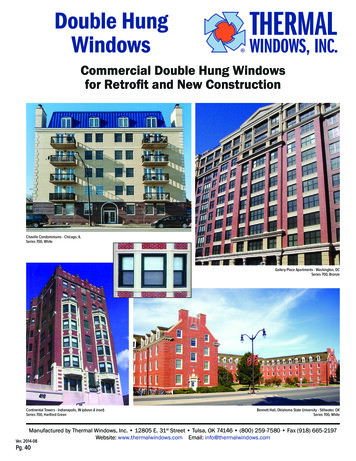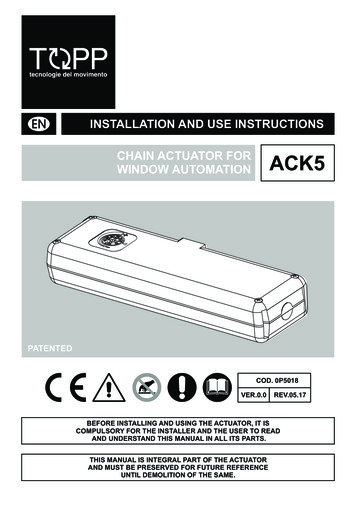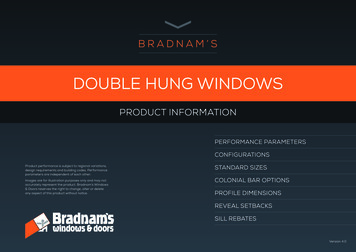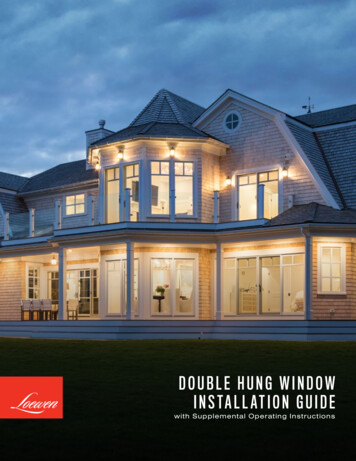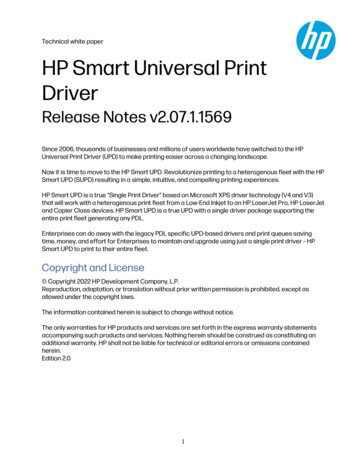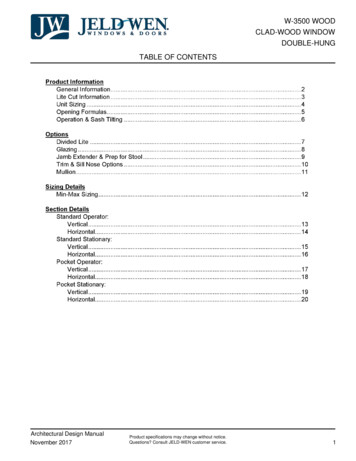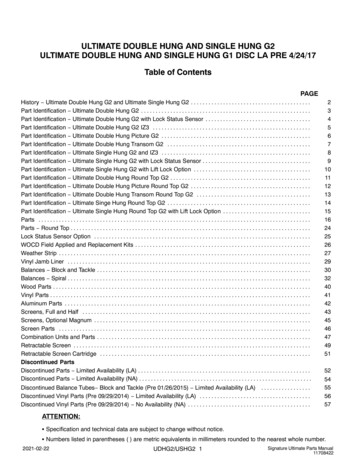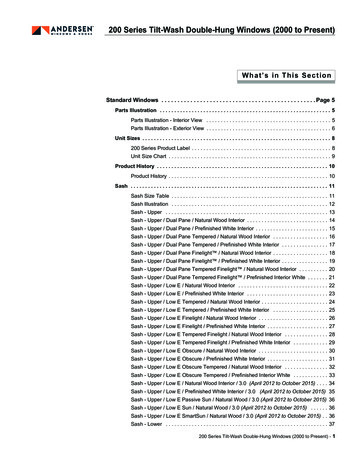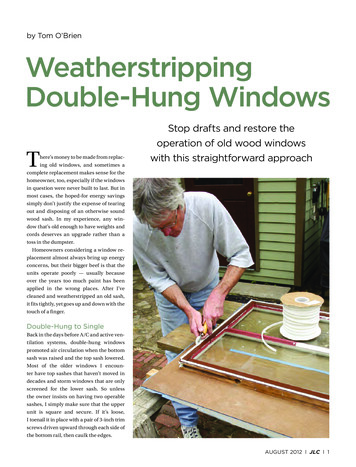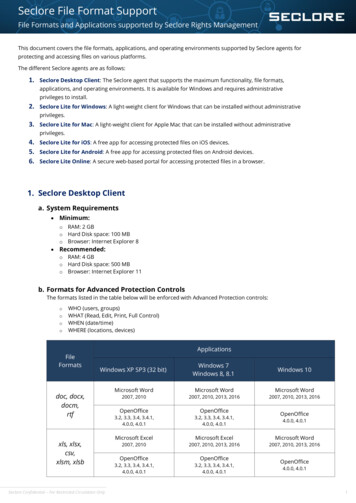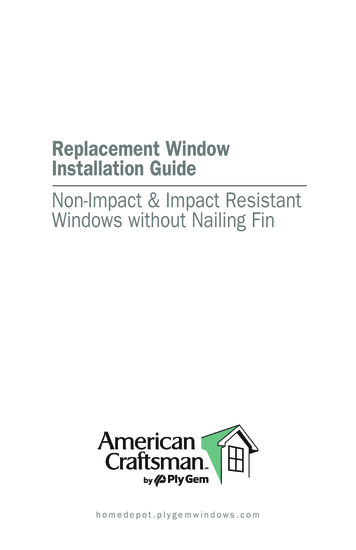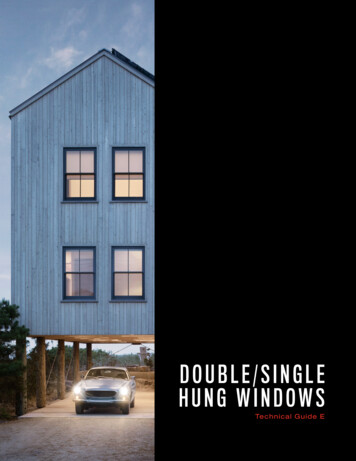
Transcription
DOUBLE/SINGLEHUNG WINDOWSTechnical Guide E
LOEWEN TECHNICAL GUIDEDOUBLE/SINGLE HUNG WINDOWSFEATURES & SPECIFICATIONSFEATURES & SPECIFICATIONSStylesGlazingMetal CladdingWeatherstripDouble Hung, Single Hung, Radius Top and Cottage options.LowE Double, LowE Triple, Tranquility andHeavy duty exterior metal cladding comprised of extrudedFlexible weatherstrip ensures a positive weather seal.StormForce . StormForce is not available on allaluminum is available in a variety of Palette colors, includingproducts. Double or triple glass configurationsanodized and Cyprium (copper and bronze cladding). Metalwith 1/2” (13 mm) airspace. With countless glazingclad units are supplied ready-to-install complete with integralconfigurations and LowE coating options, we ensuremetal nailing flange.Standard FeaturesNatural, clear Douglas Fir interior (no visible finger joints) 4 9/16” (116 mm) jamb construction LowE insulated glazing with 1/2” (13 mm) airspacethat you can choose the perfect blend of protectionScreens available in Alpine White, White, Linen, Tuscanyand comfort. LowE best describes the benefits of theproduct that incorporates glazing coatings and Argongas. LowE systems help reduce heating and coolingcosts, providing superior energy efficiency.Extruded aluminum cladding in a variety of standard colors,ScreenBrown, Midnight Bronze, Steel Matte Black, Bronze,Woodor Brushed Aluminum frame, screened with anti-glarefiberglass cloth. Wood-framed screens and HighIn addition to our standard Coastal Douglas Fir, the entireTransparency mesh available. Optional RetractableLoewen product line is also available in optional Mahogany. TheScreen and Swinging Screen available. Swinging Screeninterior can be natural wood (unfinished), primed, or prefinishedavailable on Push Out models only.primed wood or clear fir exteriorSimulated Divided Lites (SDL) Flexible continuous weatherstrip systemStandard SDL complete with airspace grilles, whereavailable through our Custom Shop. All wood parts are dippedavailable. Grille bars are permanently applied to thein approved preservative.in Jet Black or Oxford White paint. Additional wood species,as well as the Jet Black and Oxford White prefinishes, are Insect screens Metal locksinterior and exterior.EgressConsult local building codes for confirmation of sizerequirements for your area. Consult your AuthorizedOgee Profile — 3/4” (19 mm), 1 1/8” (30 mm), 2” (51 mm)Performance StandardsLoewen Dealer for more details.Putty Profile — 5/8” (16 mm), 7/8” (22 mm), 1 1/8” (30Hardwaremm), 2” (51 mm)Most units have been tested by an independent laboratory forair and water infiltration, structural performance, and thermalSash locks and optional sash lifts are available in a variety offinishes, see section A. Hardware is standard in Matte Black,Square Profile (interior only) — 5/8” (16mm), 3/4” (19performance requirements.mm), 7/8” (22 mm), 1 1/8” (30 mm), 2” (51 mm)Faux Bronze, White, or Linen. Optional sash lifts are available atan additional charge. Operable sash with single-handle tilt latchenables inward tilting of sash for easy cleaning.CasingWood: 2” (51 mm) Brickmould, 3 1/2” (89 mm) Flat, 51/2” (139 mm) Flat, Adams and Williamsburg.Metal Clad: 2” (51 mm) Brickmould, 3 1/2” (89 mm)Flat, 2” clad frame extension, Nose & Cove, Adams,Frame & SashManufactured from Coastal Douglas Fir kiln-dried lumber withframe construction designed for 4 9/16” (116 mm) jamb. Allwood exterior components are factory primed unless specifiedas clear exterior. Minor scratches or abrasions in the woodsurface or primer are not considered defects.Williamsburg and Kerf.Visit the Loewen Photo Gallery online at www.loewen.com for a large collection of Loewen product and elevation photography.Numerous custom window configuration opportunities exist — please contact your Authorized Loewen Dealer. Specifications and technical information are subject to changewithout notice. Imperial and metric measurements are converted accurately. However, in some cases, industry standards cause a 1 mm variance. (Example: 3/4” is shown as 19mm for all glass measurements.)CAD Download: www.loewen.com/architect Installation Instructions: www.loewen.comE2E3
LOEWEN TECHNICAL GUIDEDOUBLE/SINGLE HUNG WINDOWSDouble/Single HungHardware StylesSash LockSash/LiftStandardOptionalFinish Options: Refer to Section A.VariablesDouble/Single HungFunctionUse for EgressAvailable with ScreenPerformanceLowE DoubleDouble/Single HungLowE TripleStormForce AppearanceSDLStandardE4OptionalE5
LOEWEN TECHNICAL GUIDEDOUBLE/SINGLE HUNG WINDOWSDouble/Single Hung1 Wide Window SizesWidthRoughOpening22 9/16[573]26 9/16[675]30 9/16[777]32 9/16[827]34 9/16[878]36 9/16[929]38 9/16[980]42 9/16[1081]46 6[1062]4513/16[1164]VisibleGlass15 1/16[382]19 1/16[484]23 1/16[586]25 1/16[636]27 1/16[687]29 1/16[738]31 1/16[789]35 1/16[890]39 3 11/16[856]33 1/16[839]32 5/16[820]11 [280]DH11612DH12012DH12412DH1261237 11/16[957]37[940]36 1/4[921]13 [330]DH11614DH12014DH12414DH1261441 11/16[1059]41[1042]40 1/4[1023]15 [381]DH11616DH12016DH12416DH12616DH12816DH1301649 11/16[1262]49[1245]48 1/4[1226]19 [483]DH11620DH12020DH12420DH12620DH12820DH1302053 11/16[1364]53 1/16[1347]52 5/16[1328]21 [534]DH11622DH12022DH12422DH12622DH1282257 11/16[1465]57[1448]56 1/4[1429]23 [584]DH11624DH12024DH12424DH1262461 11/16[1567]61[1550]60 1/4[1531]25 [635]DH11626DH12026DH1242665 11/16[1668]65[1651]64 1/4[1632]27 [686]DH11628DH1202869 11/16[1770]69[1753]68 1/4[1734]29 [737]DH1163073 11/16[1872]73 1/16[1855]72 5/16[1836]31 [788]DH1163277 11/16[1973]77[1956]76 1/4[1937]33 [838]81 11/16[2075]81[2058]80 1/4[2039]85 11/16[2176]85[2159]84 1/4[2140]E6Width44 3/8[1127]52 3/8[1331]60 7/16[1535]64 3/8[1635]68 3/8[1737]72 3/8[1839]76 7/16[1941]84 3/8[2143]92 3/8[2347]43 5/8[1108]51 5/8[1312]5911/16[1516]63 5/8[1616]67 5/8[1718]71 5/8[1820]7511/16[1922]83 5/8[2124]91 5/8[2328]VisibleGlass15 1/16[382]19 1/16[484]23 1/16[586]25 1/16[636]27 1/16[687]29 1/16[738]31 1/16[789]35 1/16[890]39 56]33 1/16[839]32 5/16[820]11 0]36 1/4[921]13 401641 11/16[1059]41[1042]40 1/4[1023]15 3220DH13620DH140204911/16[1262]49[1245]48 1/4[1226]19 3022DH13222DH13622DH140225311/16[1364]53 1/16[1347]52 5/16[1328]21 0245711/16[1465]57[1448]56 1/4[1429]23 626DH140266111/16[1567]61[1550]60 1/4[1531]25 228DH13628DH140286511/16[1668]65[1651]64 1/4[1632]27 030DH13230DH13630DH140306911/16[1770]69[1753]68 1/4[1734]29 032DH13232DH13632DH140327311/16[1872]73 1/16[1855]72 5/16[1836]31 6]76 1/4[1937]33 3234DH23634DH2403435 3236DH13636DH1*40368111/16[2075]81[2058]80 1/4[2039]35 3236DH23636DH2*403637 3238DH13638DH1*40388511/16[2176]85[2159]84 1/4[2140]37 3238DH23638DH2*4038Product CodeProduct CodeGlass Size Visible Glass 15/16” (24 mm)Glass Size Visible Glass 15/16” (24 mm)Standard sizes Shown. Additional sizes may be available. Custom sizes can be ordered.Note:RoughOpening S ubstitute SH1 for DH1 when ordering a Single Hung unit. S DL/Grille patterns are dependent on SDL/Grille type and window size.Please verify SDL/Grille patterns before confirming your order. F or Masonry opening information see page A30-A31. S izes are shown as double glazing, not all sizes may be available intriple glazing. O nly available in Liberty (non-tilt).HeightHeightDouble/Single Hung2 Wide Window Sizes E gress calculations are based on the unit being opened at 70 for washabilityhinge, 80 for egress hinge, and having minimum clear openings of: Meets US Egress: 20" in width, 24" in height, with a totalegress area of 5.7 Sq Ft Meets Canadian Egress: 15” in width, 15" in height, with a total egress area of 3.8 Sq Ft P lease check your local building codes for any variation in Egress Standards fromthose stated above. For egress information, contact your Authorized Loewen Dealer.Standard sizes Shown. Additional sizes may be available. Custom sizes can be ordered.Note: S ubstitute SH1 for DH1 when ordering a Single Hung unit. S DL/Grille patterns are dependent on SDL/Grille type and window size.Please verify SDL/Grille patterns before confirming your order. F or Masonry opening information see page A30-A31. S izes are shown as double glazing, not all sizes may be available intriple glazing. O nly available in Liberty (non-tilt). E gress calculations are based on the unit being opened at 70 for washabilityhinge, 80 for egress hinge, and having minimum clear openings of: Meets US Egress: 20" in width, 24" in height, with a totalegress area of 5.7 Sq Ft Meets Canadian Egress: 15” in width, 15" in height, with a total egress area of 3.8 Sq Ft P lease check your local building codes for any variation in Egress Standards fromthose stated above. For egress information, contact your Authorized Loewen Dealer.E7
LOEWEN TECHNICAL GUIDEDOUBLE/SINGLE HUNG WINDOWSDouble/Single HungFixed Window SizesWidthRoughOpeningFrameHeightDouble/Single HungTransom Window Sizes46 9/16[1183]50 9/16[1285]54 9/16[1386]62 9/16[1589]70 9/16[1793]41 13/16[1062]45 13/16[1164]49 13/16[1266]53 13/16[1367]61 13/16[1570]69 13/16[1774]35 1/16[890]39 1/16[992]43 1/16[1094]47 1/16[1195]55 1/16[1398]63 1/16[1602]WoodExteriorMetalCladFrame22 9/16[573]26 9/16[675]30 9/16[777]32 9/16[827]34 9/16[878]36 9/16[929]38 9/16[980]42 9/16[1081]46 6[1062]4513/16[1164]15 1/16[382]19 1/16[484]23 1/16[586]25 1/16[636]27 1/16[687]29 1/16[738]31 1/16[789]35 1/16[890]39 1/16[992]WoodExteriorMetal Clad33 11/16[856]33 1/16[839]32 5/16[820]24 1/16[611]DF 3625DF 4025DF 4425DF 4825DF 5625DF 642517 1/4[438]16 9/16[421]1513/16[402]9 1/16[230]DT 1610DT 2010DT 2410DT 2610DT 2810DT 3010 DT 3210 DT 3610 DT 401037 11/16[957]37[940]36 1/4[921]28 1/16[712]DF 3629DF 4029DF 4429DF 4829DF 5629DF 642919 1/4[489]18 9/16[472]1713/16[453]11 1/16[281]DT 1612DT 2012DT 2412DT 2612DT 2812DT 3012DT 3212DT 3612DT 401241 11/16[1059]41[1042]40 1/4[1023]32 1/16[814]DF 3633DF 4033DF 4433DF 4833DF 5633DF 643321 1/4[540]20 9/16[523]1913/16[504]13 1/16[332]DT 1614DT 2014DT 2414DT 2614DT 2814DT 3014DT 3214DT 3614DT 401449 11/16[1262]49[1245]48 1/4[1226]40 1/16[1017]DF 3641DF 4041DF 4441DF 4841DF 5641DF 644123 1/4[590]22 9/16[573]2113/16[554]15 1/16[382]DT 1616DT 2016DT 2416DT 2616DT 2816DT 3016DT 3216DT 3616DT 401653 11/16[1364]53 1/16[1347]52 5/16[1328]44 1/16[1119]DF 3645DF 4045DF 4445DF 4845DF 5645DF 644525 1/4[641]24 9/16[624]2313/16[605]17 1/16[433]DT 1618DT 2018DT 2418DT 2618DT 2818DT 3018 DT 3218 DT 3618 DT 401857 11/16[1465]57[1448]56 1/4[1429]48 1/16[1220]DF 3649DF 4049DF 4449DF 4849DF 5649DF 644927 1/4[692]26 9/16[675]2513/16[656]19 1/16[484]DT1620DT2020DT2420DT2620DT282061 11/16[1567]61[1550]60 1/4[1531]52 1/16[1322]DF 3653DF 4053DF 4453DF 4853DF 5653DF 6453HeightVisibleGlassRoughOpening42 0Product CodeGlass Size Visible Glass 15/16” (24 mm)65 11/16[1668]65[1651]64 1/4[1632]56 [1423]DF 3657DF 4057DF 4457DF 4857DF 5657DF 645769 11/16[1770]69[1753]68 1/4[1734]60 1/16[1525]DF 3661DF 4061DF 4461DF 4861DF 5661DF 646173 11/16[1872]73 1/16[1855]72 5/16[1836]64 1/16[1627]DF 3665DF 4065DF 4465DF 4865DF 5665DF* 646577 11/16[1973]77[1956]76 1/4[1937]68 1/16[1728]DF 3669DF 4069DF 4469DF 4869DF* 5669DF* 646981 11/16[2075]81[2058]80 1/4[2039]72 1/16[1830]DF 3673DF 4073DF 4473DF 4873DF* 5673DF* 647385 11/16[2176]85[2159]84 1/4[2140]76 [1931]DF 3677DF 4077DF 4477DF 4877DF* 5677DF* 6477Product CodeGlass Size Visible Glass 15/16” (24 mm)E8Standard sizes Shown. Additional sizes may be available. Custom sizes can be ordered.Standard sizes Shown. Additional sizes may be available. Custom sizes can be ordered.Note:Note: S DL/Grille patterns are dependent on SDL/Grille type and window size.Please verify SDL/Grille patterns before confirming your order. F or Masonry opening information see page A30-A31. S izes are shown as double glazing, not all sizes may be available in triple glazing. O nly available with a Grand Sash. S DL/Grille patterns are dependent on SDL/Grille type and window size.Please verify SDL/Grille patterns before confirming your order. F or Masonry opening information see page A30-A31. S izes are shown as double glazing, not all sizes may be available in triple glazing.E9
LOEWEN TECHNICAL GUIDEDOUBLE/SINGLE HUNG WINDOWSDouble/Single Hung – Double Hung Tilting WindowDetailDouble/Single Hung – Double Hung Tilting WindowDetailHead & Sill DetailPlan ViewHead & Sill DetailPlan ViewHead & Sill DetailPlan ViewHead & Sill DetailPlan ViewMull DetailMull DetailNote:E10 O ther jamb widths available. A ll dimensions to have /- 1/16” (2mm) tolerance.Note: O ther jamb widths available. A ll dimensions to have /- 1/16” (2mm) tolerance.E11
LOEWEN TECHNICAL GUIDEDOUBLE/SINGLE HUNG WINDOWSDouble/Single Hung – Single Hung Tilting WindowDetailDouble/Single Hung – Single Hung Tilting WindowDetailHead & Sill DetailPlan ViewHead & Sill DetailPlan ViewHead & Sill DetailPlan ViewHead & Sill DetailPlan ViewMull DetailMull DetailNote:E12 O ther jamb widths available. A ll dimensions to have /- 1/16” (2mm) tolerance.Note: O ther jamb widths available. A ll dimensions to have /- 1/16” (2mm) tolerance.E13
LOEWEN TECHNICAL GUIDEDOUBLE/SINGLE HUNG WINDOWSDouble/Single Hung – Liberty (Non-Tilting) WindowDetailDouble/Single Hung – Liberty (Non-Tilting) WindowDetailHead & Sill DetailPlan ViewHead & Sill DetailPlan ViewHead & Sill DetailPlan ViewHead & Sill DetailPlan ViewMull DetailNote:E14 O ther jamb widths available. A ll dimensions to have /- 1/16” (2mm) tolerance.Mull DetailNote: O ther jamb widths available. A ll dimensions to have /- 1/16” (2mm) tolerance.E15
LOEWEN TECHNICAL GUIDEDouble/Single Hung – Fixed WindowDetailDouble/Single Hung – Transom WindowDetailHead & Sill DetailHead & Sill DetailHead & Sill DetailNote:E16DOUBLE/SINGLE HUNG WINDOWS O ther jamb widths available. A ll dimensions to have /- 1/16” (2mm) tolerance.Plan ViewHead & Sill DetailNote:Plan View O ther jamb widths available. A ll dimensions to have /- 1/16” (2mm) tolerance.E17
loewen.com
LOEWEN TECHNICAL GUIDE DOUBLE/SINGLE HUNG WINDOWS FEATURES & SPECIFICATIONS FEATURES & SPECIFICATIONS Standard Features Natural, clear Douglas Fir interior (no visible finger joints) 4 9/16" (116 mm) jamb construction LowE insulated glazing with 1/2" (13 mm) airspace
