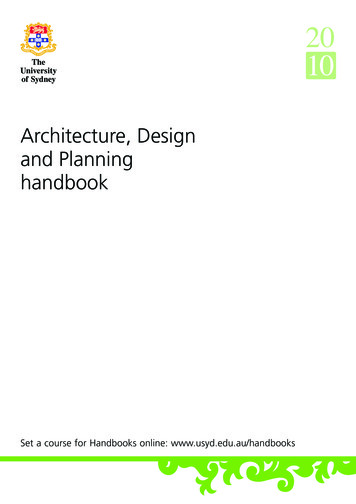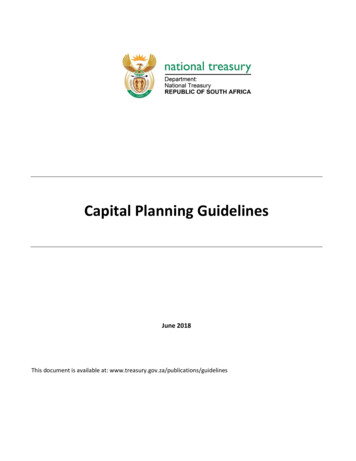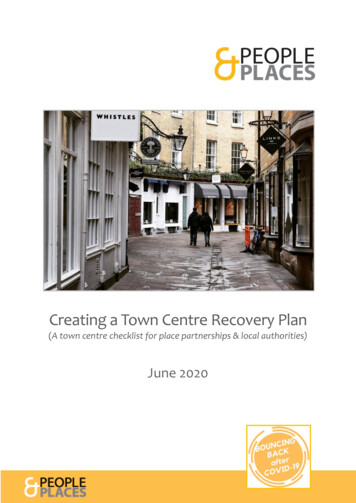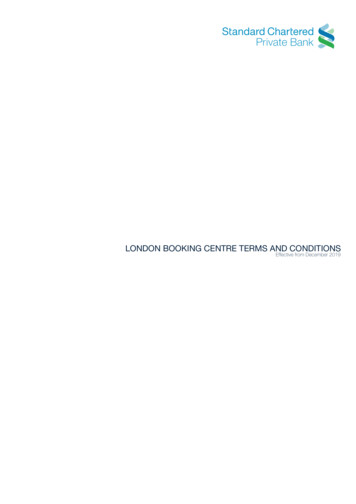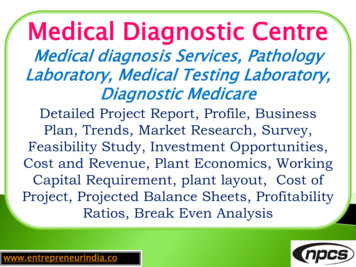
Transcription
ACTIVITY CENTRE DESIGN GUIDELINES
ACTIVITY CENTRE DESIGN GUIDELINES [i]FOREWORDWhere and how we live in Victoria will continue to change over the next three decades.By 2030 Melbourne will grow by around one million people, and more than 620,000households. Our population is also ageing, and this is one reason why the number ofhouseholds with one and two people is expected to grow. New housing will be neededto accommodate this increase in population and the demand for different types of houses.Melbourne 2030, our plan to protect what we love about Melbourne, is a response to the needto sustainably house our growing and ageing population. Creating more housing choices inestablished urban centres near shops and transport will take the development pressure off ourtraditional low-rise neighbourhoods. Encouraging more housing, employment and communityservices in centres that are well serviced by public transport reduces the need for car travel andhelps ensure vibrant urban centres that have the shops, services, jobs and entertainment thatpeople want and need.These guidelines set out objectives and suggestions for designing activity centres to ensurethat they are exciting places where people want to live, work, shop and play. They will helpensure that we protect our liveability, now and for the future.ROB HULLS, MPMinister for Planning
[ii] CONTENTSCONTENTS
CONTENTS(i)FOREWORD30ELEMENT 5: BUILDING DESIGN02INTRODUCTION0506HeritageEnvironmental sustainability34ELEMENT 6: MALLS AND LARGE STORES0607Purpose of these guidelinesWhat makes for good activity centredesign?Aims for activity centres designRelated guidelines323236Integrating malls/large stores intoactivity centres08ELEMENT 1: URBAN STRUCTURE38ELEMENT 7: HIGHER DENSITY HOUSING1012Street layoutMix and distribution of uses404041Higher density housing opportunityBuilding designSurrounding residential neighbourhoods14ELEMENT 2: TRAIN STATIONS ANDPUBLIC TRANSPORT INTERCHANGES42ELEMENT 8: CAR PARKING161718Station and interchange environsPassenger facilitiesRailway corridors4444On-street car parkingOff-street car parking46GLOSSARY20ELEMENT 3: STREET DESIGN48FURTHER READINGS2223Streets for peopleStreet edges51ACKNOWLEDGEMENTS24ELEMENT 4: PUBLIC SPACES2629High-quality public spaceSense of place
[2] INTRODUCTIONINTRODUCTION
ACTIVITY CENTRE DESIGN GUIDELINES [3]Melbourne’s population will grow substantiallyover the next 30 years. To manage this changein a sustainable way, Melbourne 2030encourages new development at activitycentres near current infrastructure.
[4]INTRODUCTIONThese guidelines have been developed to support councils and developers in creating well designedactivity centres.Activity centres reduce the need to travel by concentrating housing, employment and services (forexample, community services, municipal service centres, parks and other public facilities such asmedical centres, shops and restaurants) into consolidated centres of activity. This means only onetrip is needed to fulfil multiple purposes. Encouraging new development at activity centres wherewalking and cycling are encouraged, and which are connected by public transport, further reducesthe need for car travel. Conversely, a centre with poor public transport services, inconvenientlylocated bus stops and poor walking and cycling connections to the rest of the centre and to thesurrounding community perpetuates unsustainable levels of car use.So how should different activities be integrated into a coherent, compact, walkable centre?Melbourne 2030’s vision, principles and key directions are best met when good urban design assistsactivity centres to fulfil the performance criteria for activity centres (Melbourne 2030 p. 53).From an urban design perspective, the street should be the principal agent for integrating activitiesinto a coherent, compact, walkable centre. Streets are multifunctional public spaces that connect mostactivity within our towns and cities; therefore, extending the existing street system should be thestarting point for any activity centre development. People gain access to, and move around, a centreusing its streets and laneways. Activity that occurs along street edges, coupled with traffic in thestreet, tend to make footpaths feel safer than segregated pedestrian malls, particularly out of hours.However, there is no single response to the design of activity centres; their future form will varywith individual circumstances. Every activity centre has its own characteristics, and one of theintentions of urban design is to reveal and highlight these. In designing and developing activitycentres, it is important that all nine directions of Melbourne 2030 are taken into consideration.
ACTIVITY CENTRE DESIGN GUIDELINES [5]The diagram below shows the relationshipbetween design objectives and suggestions.Design principles in the State Planning Policy FrameworkMust be consideredpDesign Elements:Should be consideredpDesign Objectives:Should be achievedpDesign Suggestions:Will generally achieve the design objectivesPURPOSE OF THESE GUIDELINESThe State Planning Policy Framework sets out design principles in Clause 19.03 that must be taken into accountin the design of urban spaces and buildings. These design principles include context; public realm; landmarks,views and vistas; pedestrian spaces; heritage; consolidation of sites and empty sites; light and shade; energy andresource efficiency; architectural quality; landscape architecture. The Activity Centre Design Guidelines have beendeveloped to assist planners and designers in applying these principles to create high-quality activity centres.These guidelines will primarily assist in developing planning scheme policies and controls, but may also assistwith the preparation and assessment of planning applications. It is expected that these guidelines will be usedto inform the structure planning process as well as to guide the design outcomes for a centre once the structureplan is in place. It is envisioned that, in time, individual councils will develop their own design guidelines for theircentres and use this document as a guide.The guidelines are structured around eight elements of design tElementElementElementElement1:2:3:4:5:6:7:8:urban structurestations and interchangesstreet designpublic spacesbuilding designmalls and large storeshigher density housingcar parking.Under each element is a series of general design objectives. Each objective has a corresponding set ofrelated design suggestions that will generally achieve a good design response.The guidelines are intended to provide advice, and need not be rigidly adhered to in every activity centre.As each activity centre is different, these guidelines need to be applied in a way that considers the existingcontext and form of each individual centre. The application of the guidelines should also consider thesignificance of the centre to the local or regional catchment.
[6] ELEMENT 1 URBAN CONTEXTWHAT MAKES FOR GOOD ACTIVITY CENTRE DESIGN?Activity centres should be the focal points of the local community they service and can be essential componentsof an area’s local identity. They should be the places where local services are concentrated and at which publictransport interchange occurs. Their design and appearance should emphasise public and civic values. Theirproper planning is the key to reducing car dependence in Melbourne and other urban centres. The aims thatshould guide the design of every activity centre are listed below.AIMS FOR ACTIVITY CENTRES DESIGN1. Develop a good-quality public environmentEnsure public spaces within individual developments and throughout activity centres are comfortable,engaging environments.2. Promote street-based patterns of connectionDirectly link developments within activity centres and with their surrounding neighbourhoods using afine-grained street system that accommodates diverse modes of travel.3. Improve community safetyPromote the natural surveillance of public space and street edge activity. This can be achieved by ensuringbuildings address the street and contain active uses on the ground floor.Clearly define public and private space.4. Encourage a mix of usesOptimise the diversity of uses in activity centres where the mix promotes vitality, extends the hours ofactivity and intensifies the use of existing infrastructure.5. Improve pedestrian and cycling amenityEncourage an increase in pedestrian and cycling traffic by maximising the convenience, safety and appealof these modes of travel.6. Promote a public transport focusBetter integrate public transport with activity centres by increasing community comfort, safety and accessibility.7. Increase accessibility and integrationEnsure activity centres are a focus for the entire community, are accessible to all, and are physicallyintegrated with the surrounding neighbourhood.8. Encourage environmental sustainabilityPromote the efficient reuse of existing assets, prolong the life cycle of structures, ensure energy efficiency,and water and resource conservation and encourage appropriate orientation and use of materials.*Based on Melbourne 2030’s principles for the development of urban design guidelines.By following each of the design objectives and design suggestions outlined in this document, the aims foractivity centre design should be addressed.As each activity centre is different, the application of these guidelines will require a considered approach to thecontext and objectives for each individual centre.
ACTIVITY CENTRE DESIGN GUIDELINES [7]RELATED GUIDELINESThe Department of Sustainability and Environment has released a number of guidelines that are relevant to designingsafer environments. These should be used in conjunction with the Activity Centre Design Guidelines, where appropriate.Guidelines for Higher Density Residential Development, 2004These Guidelines have been developed to assist designers and planners apply these design principles to proposals forhigher density residential development. The Guidelines provide ‘better practice’ design advice for higher densityresidential development that promotes high quality public and private amenity and good design.The Guidelines will assist:Developers and designers when developing proposals and preparing applicationsCouncils when assessing applications. The Guidelines are structured around six elements of design consideration:p Urban contextp Building envelopep Street pattern and street-edge qualityp Circulation and servicesp Building layout and designp Open space and landscape designEnvironmentally Sustainable Design and Construction: Principles and Guidelines for Capital Works Projects, 2003The achievement of sustainable design outcomes needs to be considered. The Department of Sustainability andEnvironment (DSE) has published Environmentally Sustainable Design and Construction: Principles and Guidelines forCapital Works Projects (July 2003). This document encourages Government Departments and building professionals toaddress the following principles for reducing the ecological impact of capital works:pppppEnergy conservationWater conservationMinimisation of fossil fuel usage associated with transportPreservation of natural features of sitesBuilding materials conservationpppppWaste minimisationEnhancement of indoor environmental qualityAppropriate landscapingEnhancement of community lifeMaintenanceThese guidelines focus on achieving sustainable outcomes by comparing construction costs derived from triple bottomline objectives with conventionally designed buildings.New regulations will be introduced under the Building Code of Australia from July 2005, that require all new multi-storeyresidential developments to achieve a 5 star energy rating. This will become a mandatory requirement that will affect thedesign of higher density housing.Safer Design Guidelines For Victoria, 2005Design for safety is also a significant issue. It aims to minimise the opportunity for crime and reduce the fear of crime forpeople using private and public space. The Safer Design Guidelines for Victoria have been developed to provide designobjectives and suggestions that will assist in creating urban environments with enhanced personal safety and propertysecurity. These guidelines are based on the following set of aims:pppppMaximise visibility and surveillance of the public environmentProvide safe movement, good connections and accessMaximise activity in public spacesClearly define public and private space responsibilitiesManage public space to ensure that it is attractive and well used.
[8] ELEMENT 1 URBAN STRUCTUREELEMENT 1 URBAN STRUCTURE
ACTIVITY CENTRE DESIGN GUIDELINES [9]A well designed urban structure will ensureactivity centres are highly accessible andvibrant environments. An activity centre witha street layout that accommodates all modesof transport and allows a mix of uses maximisesthe community’s access to a variety of servicesand facilities, while minimising the need forcar travel. By increasing the mix of uses withina centre, the vibrancy and economic viabilityof the centre is also enhanced.
[10] ELEMENT 1 URBAN STRUCTURESTREET LAYOUTOBJECTIVE 1.1:To develop a street layout with a focus on public transport services.DESIGN SUGGESTION 1.1.1 – LOCATE NEW ACTIVITY CENTRES ON MAJOR PUBLIC TRANSPORT NODES,ALONG MAIN ROADS AND CLOSE TO ARTERIAL SYSTEMS TO ENSURE THEY ARE EASILY ACCESSIBLE.DESIGN SUGGESTION 1.1.2 – DEVELOP A STREET AND BLOCK LAYOUT TO ALLOW FOR THEREQUIREMENTS OF LOCAL PUBLIC TRANSPORT SERVICES AND CONNECTIONS TO THE PRINCIPALPUBLIC TRANSPORT NETWORK.For example, avoid dead-end streets and ensure adequate road width and block layout for publictransport vehicles.DESIGN SUGGESTION 1.1.3 – SEEK OPPORTUNITIES TO PROVIDE BUS-ONLY LANES WHERE BUSSERVICES CONVERGE INTO ACTIVITY CENTRES.OBJECTIVE 1.2To provide a well-connected road network with co-located access for all users.DESIGN SUGGESTION 1.2.1 – CREATE AN ‘INTER-CONNECTED’ ARRANGEMENT OF STREETS WITHINCORPORATED FOOTPATHS AND CYCLE PATHS.STREETS OF THIS CENTRE ACCOMMODATE PUBLIC TRANSPORT,VEHICULAR TRAFFIC, CYCLISTS AND PEDESTRIANS.STREET NETWORK FOCUSED ONPUBLIC TRANSPORTA FINE–GRAINED ACCESS NETWORKA fine grained street system will encourage pedestrian use and street activity.DESIGN SUGGESTION 1.2.2 – DEVELOP A STREET LAYOUT THAT ACCOMMODATES VEHICULAR TRAFFICAND ON-STREET PARKING NEEDS WITHOUT COMPROMISING WALKING AND CYCLING AMENITY.Avoid solutions that segregate the different travel modes along separate circulation systems as this canresult in less activity in the street and can therefore reduce pedestrian amenity.DESIGN SUGGESTION 1.2.3 – EXTEND THE EXISTING PRINCIPAL BICYCLE NETWORK OR MUNICIPALBICYCLE NETWORK INTO THE ACTIVITY CENTRE AND LINK NEW BICYCLE ROUTES INTO THIS NETWORK.DESIGN SUGGESTION 1.2.4 – PROVIDE ADEQUATE ACCESS FOR COMMERCIAL VEHICLE, SERVICE ANDLOADING ACTIVITIES USING THE ACTIVITY CENTRE STREETS.DESIGN SUGGESTION 1.2.5 – ACCOMMODATE HEAVY/INAPPROPRIATE VEHICLE MOVEMENTS ONFREEWAYS OR ARTERIAL ROADS THAT AVOID THE ACTIVITY CENTRE.In doing so, ensure bypasses do not siphon off all vehicular traffic as it can add life and activity alongactivity centre streets, and increase the economic viability of the centre.A BLOCK SIZE THAT FOSTERSACCESSIBILITYDIRECT LINKS TO RESIDENTIALNEIGHBOURHOODSSTREET WIDTHS ACCOMMODATINGVARIOUS ACTIVITIES, FORMS OFTRANSPORT AND BUILDINGDEVELOPMENT
ACTIVITY CENTRE DESIGN GUIDELINES [11]OBJECTIVE 1.3To provide appropriate street widths.DESIGN SUGGESTION 1.3.1 – RELATE THE WIDTH OF STREETS TO THE CHARACTERISTICS OF ADJOINING LANDUSES, THE SCALE, TYPOLOGY AND SETBACK OF BUILDING DEVELOPMENTS, THE TYPE OF STREET FRONTAGEAND ACCESS REQUIREMENTS.Consider the design of the entire street width and not just the roadway with regard to the activities that occurin the street (for example, outdoor dining, public transport waiting facilities, etc.).DESIGN SUGGESTION 1.3.2 – PROVIDE A STREET CROSS-SECTION THAT ALLOWS FOR AN ADEQUATE LEVELOF ON-STREET PARKING.CONSIDER THE ADJOININGGROUND FLOOR USESWHEN DESIGNINGFOOTPATH WIDTHS.DESIGN SUGGESTION 1.3.3 – CONSIDER THE NEED FOR EMERGENCY AND SERVICE VEHICLE ACCESS (THISGENERALLY REQUIRES STREETS THAT ARE 4 METRES WIDE AND HAVE 4 METRES VERTICAL CLEARANCE).OBJECTIVE 1.4To integrate activity centre streets into the local street networkDESIGN SUGGESTION 1.4.1 – EXTEND KEY ELEMENTS OF REGULARLY STRUCTURED SURROUNDING STREET(FOR EXAMPLE, STREET PATTERN, ORIENTATION AND ALIGNMENT INTO THE ACTIVITY CENTRE).Minimise winding street alignments, which increase pedestrian/cycling distances.DESIGN SUGGESTION 1.4.2 – USE A BLOCK SIZE AND SHAPE THAT FOSTERS ACCESSIBILITY. (Refer to Glossary:Fine grained street systems)DESIGN SUGGESTION 1.4.3 – PROVIDE DIRECT LINKS TO SURROUNDING NEIGHBOURHOODS, PARTICULARLYFOR PEDESTRIANS AND CYCLISTS.ALWAYS CONSIDERPEDESTRIAN AMENITY ANDSAFETY IN STREET DESIGNDIRECT LINKS TONEIGHBOURHOODS HELPPEDESTRIAN ACCESS.
[12] ELEMENT 1 URBAN CONTEXTMIX AND DISTRIBUTION OF USESOBJECTIVE 1.5To encourage a diverse mix of uses within the centre.DESIGN SUGGESTION 1.5.1 – MIX USES VERTICALLY (SUCH AS SHOP-TOP HOUSING OR OFFICES OVER SHOPS)AND HORIZONTALLY (WHERE USES ARE BESIDE EACH OTHER).Bear in mind accessibility requirements of mobility-impaired people.DESIGN SUGGESTION 1.5.2 – ENCOURAGE A RICH MIX OF SHOPS AND SERVICES THAT EXTEND THE HOURSOF ACTIVITY WITHIN THE CENTRE AND WIDEN THE USE MIX TO MORE THAN RETAIL ALONE.Uses to consider include educational, community functions, recreational, sporting, entertainment, commercialoffice, health and wellbeing, and medical uses.DESIGN SUGGESTION 1.5.3 – MAXIMISE HOUSING DENSITY WITHIN THE CHARACTER AND AMENITYCONSTRAINTS OF THE CENTRE. (See Element 7: Higher Density Housing)DESIGN SUGGESTION 1.5.4 – USE STREETS TO JOIN ACTIVITY RATHER THAN AS BOUNDARIES BETWEENDIFFERENT USES AND DENSITIES.OBJECTIVE 1.6To intensify active uses along street frontages.DESIGN SUGGESTION 1.6.1 – CONCENTRATE SHOPS INTO CONTINUOUS ACTIVE FRONTAGES, WITH MINIMUMSETBACKS TO THE STREET.COMPATIBLE USES CAN BE MIXED VERTICALLY, AND HORIZONTALLYTo achieve this, ensure uses are not separated from the footpath by car parking or landscaping. Large freestanding buildings separated by under-utilised landscape space or car parks, and single uses with largefrontages, should also be discouraged, particularly if the hours of occupation are limited.DESIGN SUGGESTION 1.6.2 – CONSIDER THE LEVEL OF STREET ACTIVITY GENERATED BY USES DURING THEDAY AND NIGHT AND THE POTENTIAL EFFECTS THIS ACTIVITY (OR LACK OF IT) MAY HAVE ON STREET SAFETYAND AMENITY.DESIGN SUGGESTION 1.6.3 – ENSURE FACILITIES AND SERVICES THAT GENERATE HIGH VEHICULAR TRAFFICVOLUMES ARE NOT LOCATED ON SMALL STREETS.EXPLORE POTENTIAL TO MAXIMISE HOUSING DENSITY WITHINPREFERRED URBAN CHARACTER OBJECTIVES.
ACTIVITY CENTRE DESIGN GUIDELINES [13]OBJECTIVE 1.7To physically connect surrounding residential neighbourhoods to the uses in the activity centre.DESIGN SUGGESTION 1.7.1 – ENSURE GROUND-LEVEL CAR PARKS DO NOT SEPARATE THE CENTRE PHYSICALLY FROMSURROUNDING NEIGHBOURHOODS.This can be achieved by making car-parking areas more compact, or by putting them underground and introducing newuses such as higher density housing over the top of them. (See Element 8: Car Parking)DESIGN SUGGESTION 1.7.2 – INCORPORATE RESIDENTIAL USES INTO NEW DEVELOPMENTS THAT ADJOIN A RESIDENTIALNEIGHBOURHOOD TO PROVIDE A TRANSITION FROM ACTIVITY CENTRE USES.RIGHT & BELOW RIGHT:INTENSIFY ACTIVE USESALONG STREET FRONTAGES.
[14] ELEMENT 2 TRAIN STATIONS AND PUBLIC TRANSPORT INTERCHANGESELEMENT 2 TRAIN STATIONS ANDPUBLIC TRANSPORT INTERCHANGES
ACTIVITY CENTRE DESIGN GUIDELINES [15]If activity centres are to fulfil the promise ofincreased sustainability, they need to attractmore public transport users. Many activitycentres function as critical nodes in the publictransport system already. However, if publictransport use is to be increased, it mustbecome a central feature of every activitycentre and offer a more convenient alternativeto car-based travel. Improving the connectionbetween different routes and modes of publictransport in well-located interchanges thatare integrated with the street and buildingfabric of the activity centre is an importantcomponent in encouraging increased use.
[16] ELEMENT 2 TRAIN STATIONS AND PUBLIC TRANSPORT INTERCHANGESSTATION AND INTERCHANGE ENVIRONSOBJECTIVE 2.1To encourage public transport use by providing convenient, prominent and active stations andinterchanges.DESIGN SUGGESTION 2.1.1 – INTEGRATE TRANSIT STOPS AND INTERCHANGES INTO THE DESIGN ANDLAYOUT OF THE ACTIVITY CENTRE, AND LOCATE THEM CENTRALLY.DESIGN SUGGESTION 2.1.2 – DEVELOP STATION FORECOURTS AS PART OF AN ACTIVITY CENTRE’S PUBLICSPACE SYSTEM.This can be achieved by developing the entrances and approaches to stations and interchanges to enhancetheir appearance, and to make them function as arrival points in the activity centre and as public spaces in theirown right. Entrance points that are generous in proportions and provide for safe, convenient access, will assistin this process.DESIGN SUGGESTION 2.1.3 – SURROUND RAILWAY STATIONS, TRANSIT STOPS AND INTERCHANGES WITHACTIVE, GROUND-LEVEL USES.In particular, convenience shops, cafes and other day-to-day services and uses that stay open for extendedperiods can enhance safety and contribute to the liveliness of the interchange.Minimise low-activity uses, large car parks and blank walls around railway stations and interchanges as they canmake the interchange feel unsafe.ACTIVE GROUND FLOOR USES AND RESIDENTIAL DEVELOPMENT ASSISTIN ENSURING SAFETY AND INTEREST FOR PUBLIC TRANSPORT USERS.DESIGN SUGGESTION 2.1.4 – MAXIMISE THE EFFICIENCY OF RAILWAY STATIONS/MAJOR BUS STOPS ASTRANSPORT INTERCHANGES.For example, provide separate, direct bus access to interchanges to avoid conflict with parking and pedestrianroutes.DESIGN SUGGESTION 2.1.5 – USE DEVELOPMENT TO FILL GAPS IN AND AROUND RAILWAY STATIONS.PROVIDE DIRECT BUS ACCESS TO AVOID CONFLICTWITH VEHICLES AND PEDESTRIANS.
ACTIVITY CENTRE DESIGN GUIDELINES [17]PASSENGER FACILITIESOBJECTIVE 2.2To provide high–quality passenger amenity.DESIGN SUGGESTION 2.2.1 – PROVIDE COMFORTABLE, WEATHER-PROTECTED STOPS.Integrate weather-protected stops into the architecture and streetscape of the activity centre and, whereappropriate, provide air-conditioned waiting facilities and real-time travel information, in safe, active areas.DESIGN SUGGESTION 2.2.2 – ENSURE THE INTERIOR LIGHTING OF SHELTERS SUPPORTS PEOPLE’S ABILITY TOSEE INTO DARKER SURROUNDING AREAS AT NIGHT, BY LIMITING THE BRIGHTNESS LEVEL AND ENSURING AHIGH QUALITY ‘WHITE-LIGHT’.DESIGN SUGGESTION 2.2.3 – PROVIDE SECURE END-OF-TRIP BICYCLE STORAGE.This will extend the catchment area of public transport routes.DESIGN SUGGESTION 2.2.4 – PROVIDE LOCAL AND RELEVANT TRAVEL INFORMATION.For example, provide route maps, timetables and clear signage to transit stops, station exits, platforms andpublic facilities including toilets, telephones and taxi ranks. Where appropriate, signage should incorporatefamiliar international symbols and walking times and distances and include a current contact telephone numberto call for maintenance.ABOVE & BELOW: PROVIDE UP-TO-DATEPASSENGER INFORMATION AND SHELTER.OBJECTIVE 2.3To provide safe, attractive and direct pedestrian and cycling access to stations, interchanges andtransit stops.DESIGN SUGGESTION 2.3.1 – PROVIDE CLEAR, CONTINUOUS, DIRECT AND ATTRACTIVE PEDESTRIAN ANDCYCLE ROUTES TO STATIONS AND TRANSIT STOPS.For example, focus well-used and connected local pedestrian paths and cycle routes (including the Principal andMetropolitan Bicycle Network) on the station or interchange.DESIGN SUGGESTION 2.3.2 – ENSURE A HIGH LEVEL OF VISIBILITY AND NATURAL SURVEILLANCE ALONGACCESS ROUTES AND ENCOURAGE ACTIVE USES TO FRONT ONTO THEM.DESIGN SUGGESTION 2.3.3 – ENSURE SAFE AND CONVENIENT ACCESS IS PROVIDED FOR PEOPLE WITHSPECIAL MOBILITY REQUIREMENTS SUCH AS PEOPLE WITH A DISABILITY AND THOSE WITH PRAMS ANDSHOPPING JEEPS.
[18] ELEMENT 2 TRAIN STATIONS AND PUBLIC TRANSPORT INTERCHANGESRAILWAY CORRIDORSOBJECTIVE 2.4To minimise the dividing effect of railway corridors on activity centres.DESIGN SUGGESTION 2.4.1 – LOOK FOR OPPORTUNITIES TO DEVELOP UNDER-UTILISED RAILWAY LAND.The area above and alongside railway lines and stations, particularly above cuttings can often be used toconnect the two sides of the railway line closer together.DESIGN SUGGESTION 2.4.2 – RESPECT THE EXISTING CHARACTER AND HERITAGE VALUES OF RAILWAYSTATIONS, WHERE APPLICABLE, AND MODERATE THE SCALE AND FORM OF NEW DEVELOPMENT TO SUIT.DESIGN SUGGESTION 2.4.3 – IMPROVE THE PEDESTRIAN AND CYCLING CONNECTIVITY AROUND RAILWAYCORRIDORS.For example, develop cycle and walking paths along rail corridors, where appropriate, and link these paths toboth sides of the rail corridor where possible. Encourage natural surveillance of these paths to enhance thesafety of these public spaces.DESIGN SUGGESTION 2.4.4 – CONSIDER THE ROLE OF LANDSCAPING AROUND THE RAIL CORRIDOR.Improve the outlook from the train and the local environment and air quality by landscaping available landbeside railway lines. When undertaking landscaping, ensure existing significant vegetation is not destroyed andthat planting does not impede sightlines or the ultimate growth of vegetation.DEVELOP AVAILABLE LAND ALONGSIDE RAIL CORRIDORS.
ACTIVITY CENTRE DESIGN GUIDELINES [19]
[20] ELEMENT 3 STREET DESIGNELEMENT 3 STREET DESIGN
ACTIVITY CENTRE DESIGN GUIDELINES [21]Street environments must not only accommodateall modes of movement patterns but also providea pleasant, comfortable and safe environmentfor pedestrians and cyclists. Streets that aredesigned to encourage people to use them,to leave their cars and explore on foot, contributeto a vibrant activity centre environment. Pedestrians,bicycles and cars all contribute to lively andinteresting streets and should be encouragedto coexist alongside each other.
[22] ELEMENT 3 STREET DESIGNSTREETS FOR PEOPLEOBJECTIVE 3.1To design streets that comfortably and safely accommodate the pedestrian and cyclist.DESIGN SUGGESTION 3.1.1 – DESIGN FOOTPATH WIDTHS TO SUPPORT THE SOCIAL LIFE OF THE STREET ANDACCOMMODATE EXPECTED PEDESTRIAN TRAFFIC.Consider the variety of people who will use the footpath, including people with wheelchairs or prams, all ofwhom travel at different speeds. Minimise changes in footpath levels and avoid physical barriers toaccommodate these users.DESIGN SUGGESTION 3.1.2 – INCLUDE THE PROVISION OF DEDICATED BICYCLE LANES/PATHS AND SECUREBICYCLE PARKING TO ENCOURAGE MORE PEOPLE TO CYCLE INSTEAD OF DRIVE.See Bicycle Victoria’s Better local traffic controls for safer cycling and walking (2004).DESIGN SUGGESTION 3.1.3 – ENSURE PEDESTRIANS CAN SEE ALONG PATHWAYS FOR A REASONABLEDISTANCE (AT LEAST 15 METRES IN FRONT) TO IMPROVE THEIR PERCEPTION OF SAFETY.DESIGN SUGGESTION 3.1.4 – PROVIDE STREET PLANTING FOR SHADE, BUFFERING AND STREET ENCLOSURE.In doing so, locate tree planting/landscaping and street furniture to ensure they do not create a visibilityobstruction for road users or a roadside hazard.DESIGN SUGGESTION 3.1.5 – ENSURE A SCALE OF STREET AND SURROUNDINGS THAT ASSIST PEOPLE TOUNDERSTAND DIMENSIONS AND SIZE RELATIVE TO THEMSELVES.A STREET CAN ACCOMMODATE ALL TYPES OF MOVEMENT,AND PROVIDE FOR OTHER ACTIVITIES THAT ENLIVEN IT.DESIGN SUGGESTION 3.1.6 – PROVIDE WELL-LIT STREETS AND PUBLIC SPACES TO ENHANCE PUBLIC SAFETYAND CONTRIBUTE TO THE LIVELY CHARACTER OF THE CENTRE.Use ‘white light’, and avoid yellow light (as produced by sodium lighting), to ensure distortion-free visibility andhigher colour rendition of objects and surfaces at night.DESIGN SUGGESTION 3.1.7 – CLEARLY SIGNPOST OFF-STREET CAR PARKS, BICYCLE PATHS, PUBLICTRANSPORT STOPS AND FOOTPATH CONNECTIONS.OBJECTIVE 3.2To ensure vehicle traffic does not compromise a good walking and cycling environment.DESIGN SUGGESTION 3.2.1 – MANAGE TRAFFIC VOLUMES AND LOWER SPEEDS THROUGH TRAFFIC CALMINGDEVICES AND INTERSECTION DESIGN MEASURES (SEE VICROADS TRAFFIC ENGINEERING MANUAL).DESIGN SUGGESTION 3.2.2 – SEPARATE SERVICE VEHICLE ACCESS AND LOADING AREAS FROM PEDESTRIANMOVEMENTS, WHERE POSSIBLE, TO MINIMISE POTENTIAL CONFLICTS AND THE LOSS OF ON-STREET PARKING.DESIGN SUGGESTION 3.2.3 – PROVIDE TRAFFIC TREATMENTS SUCH AS, ISLANDS, MEDIANS AND CROSSINGSTO HELP PEDESTRIANS CROSS ROADS, AND WIDEN FOOTPATHS TO IMPROVE PEDESTRIAN CONDITIONS.PROVIDE CLEAR SIGNAGE FOR DIRECTIONTO CAR PARKS, CONNECTIONS, ETC.PROVIDE TRAFFIC TREATMENTS THATENHANCE PEDESTRIAN SAFETY.
ACTIVITY CENTRE DESIGN GUIDELINES [23]Car parks and level changes that interrupt the footpath and cycle path connectivity should be avoided.DESIGN SUGGESTION 3.2.4 – INCORPORATE SLOW-MOVING TRAFFIC AND CAR PARKING IN STREETSTO ENHANCE A SENSE OF SAFETY RATHER THAN CREATING PEDESTRIAN ONLY MALLS.STREET EDGESEXTEND ACTIVE GROUNDFLOOR USES AROUNDCORNERS INTO QUIETERSTREETS.OBJECTIVE 3.3To design and plan street edges to enhance the pedestrian environment.DESIGN SUGGESTION 3.3.1 – ORGANISE USES WITHIN BUILDINGS ABUTTING STREETS AND OTHERPUBLIC SPACES SO ‘ACTIVE’ GROUND FLOOR USE FOSTERS NATURAL SURVEILLANCE FOR AS LONGAS POSSIBLE EACH DAY.This can be achieved by encouraging a large number and variety of uses to occupy street frontagesand by encouraging uses such as cafes that ‘spill out’ into the street.DESIGN SUGGESTION 3.3.2 – LIMIT WIDE BUILDING FRONTAGES WITH A SINGLE USE, PARTICULARLYIF THE HOURS OF OCCUPATION ARE RESTRICTED OR THE LEVEL OF ACTIVITY IS LOW (FOR EXAMPLE,FOYERS TO COMMERCIAL OFFICES).DESIGN SUGGESTION 3.3.3 – RESTRICT THE USE OF BLANK WALLS AND REFLECTIVE GLAZING THATHIDES THE PRESENCE OF ACTIVITY WITHIN BUILDINGS.DESIGN SUGGESTION 3.3.4 – ENSURE BUILDINGS ARE DESIGNED SO OCCUPANTS CAN MAINTAINEY
to inform the structure planning process as well as to guide the design outcomes for a centre once the structure plan is in place. It is envisioned that, in time, individual councils will develop their own design guidelines for their centres and use this document as a guide. The guidelines are structured around eight elements of design .

