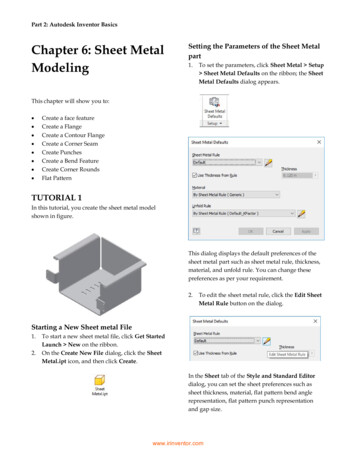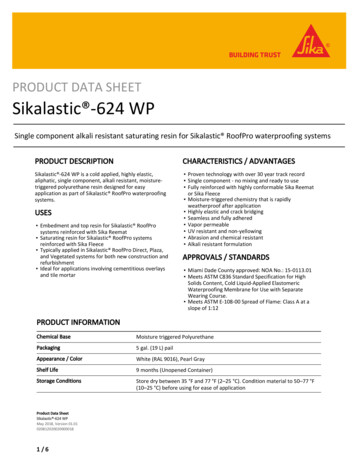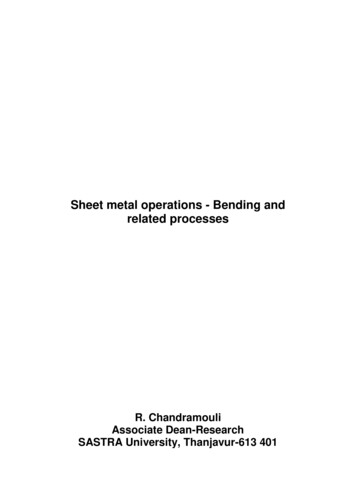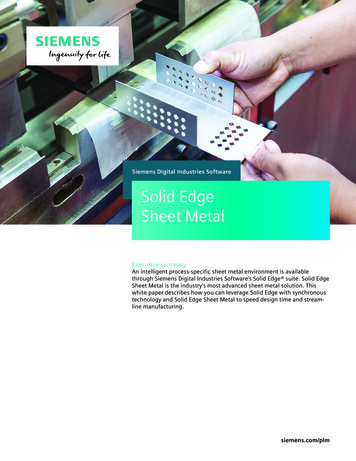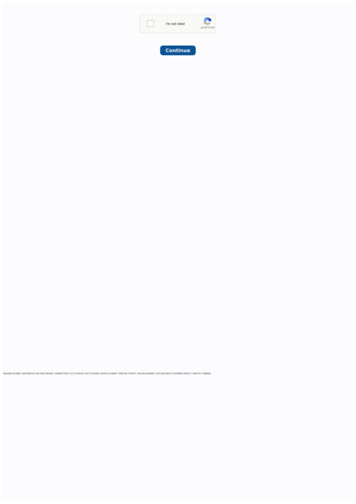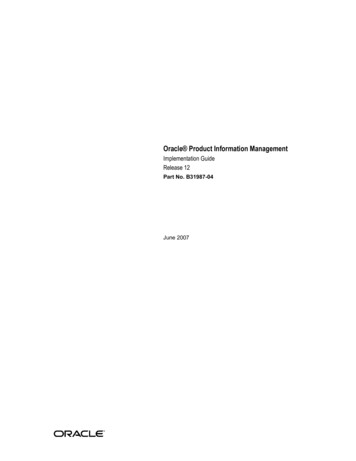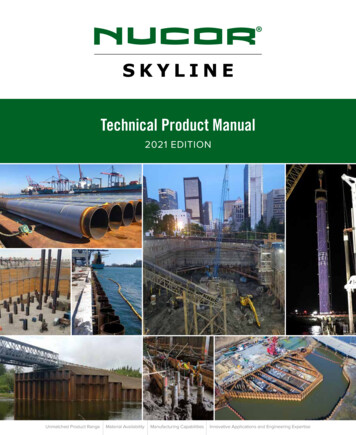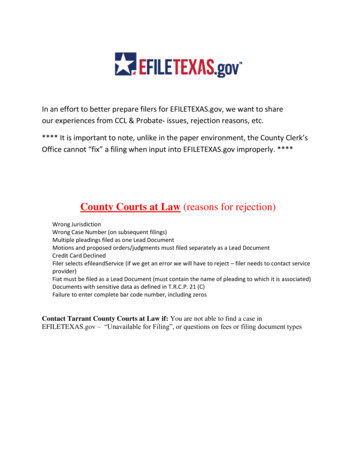
Transcription
PRODUCT TECHNICAL INFORMATION SHEETInsular Range of Louvre Blanking Panels
PRODUCT TECHNICAL INFORMATION SHEETInsular Range of Louvre Blankings PanelsINSULAR FB BLANKING PANEL RANGEProduct Type FB010-125Product Type FB012-125INSULAR FB (FIRE BLOCK) louvre blanking panels are non-combustiblewall panels designed for installaion as an internal lining or partitionbehind the external louvre product.The panel houses a Rockwool* (European Fire Classification Class A1rated) core and due to its superior fire ratings and non-combustibility,these pannels are especially suitable for high fire risk locations wherethere is a requirement for fire resisting walls to comply with buildingregulations.The non-combustibilty of Rockwool, combined with the steel facings,gives Fireblock panels a Class ‘0’ rating and in-line with recent Europeanclassification for reaction to fire, a Class A2FB010-125 INSULATED BLANKING PANELThis panel is available in various thicknesses and is a lightweight firerated non-combustible, call panel desinged for internal linings behindour Aquarius Xline louvre product. The panel has a mineral wool rigidcore density of 100kg/m3 and is suitable for low to medium louvreheights without support. Panel weight 22.50kg/m2FB012-125 INSULATED BLANKING PANELThis is a stronger, more durable, fire rated non-combustible panel and isused where longer structural spans, greater loads, and imporoved fireperformance ratings are required. This panel core has a density of125kg/m3. Panel weight 25kg/m2*The Rockwool core insulant comprimises of mineral rock fibres bondedtogether with thermo setting resins to form the insulant materials.We would recommend the eariest possible discussions with Solineardesign engineers to ensure the best possible blanking panels solutionand detailing.PERFORMANCE DATAFire ResistanceFB010-125 - Integrity 60mins / Insulation 60 minsFB012-125 - Integrity 90mins / Insulation 90 minsThermalFB010-125 - 0.32 W/m2KFB012-125 - 0.34 W/m2KPA G E 1 ISSUE 1 Q118 SEPT 201801347 879 046w w w. s o l i n e a r. c o . u km a i l @ s o l i n e a r. c o . u k
PRODUCT TECHNICAL INFORMATION SHEETInsular Range of Louvre Blankings PanelsINSULAR PIR BLANKING PANEL RANGEProduct Type PIR-10-xxSolinear Insular PIR panels have a polyisocyanurate core with a bondedflat PPC coated steel outer and inner sheet. As standard, the outer sheetwill be supplied with a black RAL 9005 finish and the inner skin with aRAL 9010 coating.Insular panels are manufactured from MDI polyols and blowing agent(ODP Zero GWP less than 5) to produce highly crosslinked polymers.This closed cell foam has an excellent thermal performance, good shear,and tensile strength and is very lightweight.These benefits make out insulated panels ideal for installation behind ouraquarous X-Line Louvre product range.The PIR rigid core has a density of 40kg/m3 fully cured sanded andde-dusted to produce an extremely square and flat insulation panel ofspecified thickness.THERMAL PERFORMANCE (W/M2K)InsulationMaterialsThermalConductivityW/m c405075100125150175200RecommendedMinimum Thicknessfor U Values 0.35 ANEL WEIGHT 440.290.220.180.150.130.11Insular PIR panels are supplied as standard modular width of 1190mm xrequired length and are installed with an interlock to ensure a robust jointdetail. Panels usually screwed to back of louvre frame to projectdetailing.PA G E 2 ISSUE 1 Q118 SEPT 201801347 879 046w w w. s o l i n e a r. c o . u km a i l @ s o l i n e a r. c o . u k
PA G E 3 ISSUE 1 Q118 SEPT 2018HOW WE WORKP R O J E C T M A N AG E M E N TAll projects are managed by fully qualified and experienced project managers, guaranteed by us to beresponsible for the efficient and successful implementation of the product, manufacture and installation.DESIGNWe design all of our products using the very latest Autodesk Mechanical and Inventor 3D design software,allowing us to incorporate external details and supply our drawings and design documents in electronicDXF/DWG/DWF or PDF file format for easy collaboration, design reference and inclusion directly into yourown CAD details or model.BIMWe are BIM level 2 compliant and as such BIM models of our products are available for download throughour dedicated online library at www.solbim.co.uk.A D VA N C E D A N A LY S I SSun path solar analysis can be carried out to support our solar shading proposals. Specialist computersoftware uses predictive ray casting technology to model the suns paths and subsequently calculate theamount of sunlight penetrating the building façade after our solar shading system has been taken intoaccount.I N S TA L L AT I O NTo ensure your complete confidence in our projects we employ fully trained CITB registered installationengineers for each project. All associated installers will possess relevant CSCS documentation, IPAF andPASMA training. All site supervisors have SSSTS at minimum.
SOLINEARintegration / imagination / innovation0 1 3 4 7 8 7 9 0 4 6 w w w. s o l i n e a r. c o . u kSOLEXsolar shadingAQUARIUSlouvre systems m a i l @ s o l i n e a r. c o . u kMEDERAtimber systemsSOUNDEXacoustic systems
design engineers to ensure the best possible blanking panels solution and detailing. PERFORMANCE DATA Fire Resistance FB010-125 - Integrity 60mins / Insulation 60 mins FB012-125 - Integrity 90mins / Insulation 90 mins Thermal FB010-125 - 0.32 W/m2K FB012-125 - 0.34 W/m2K PAGE 1 ISSUE 1 Q118 SEPT 2018 01347 879 046 www.solinear.co.uk
