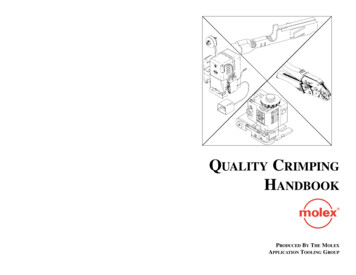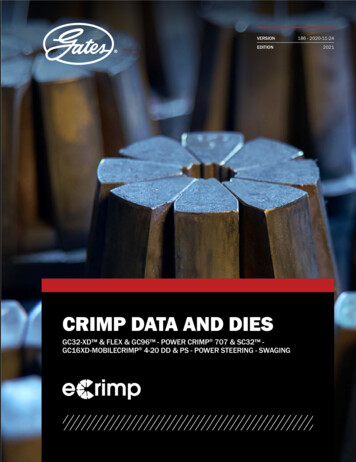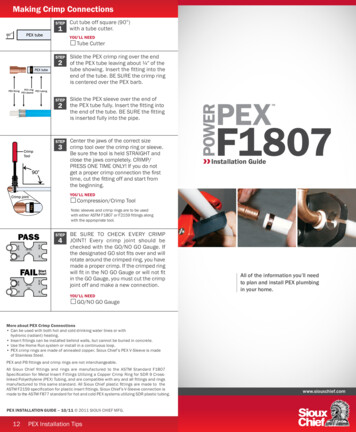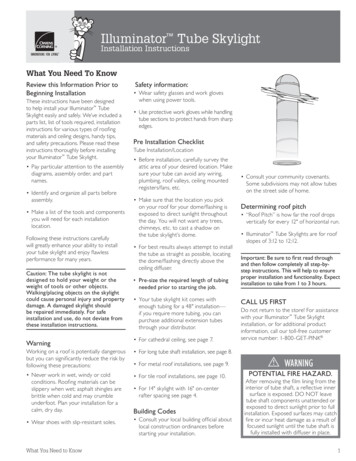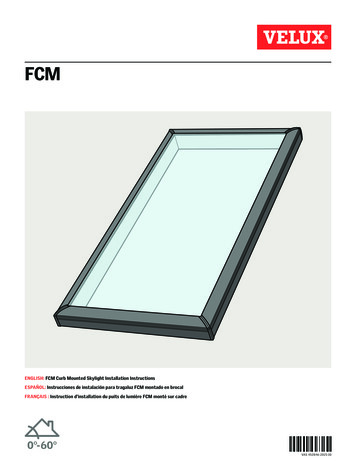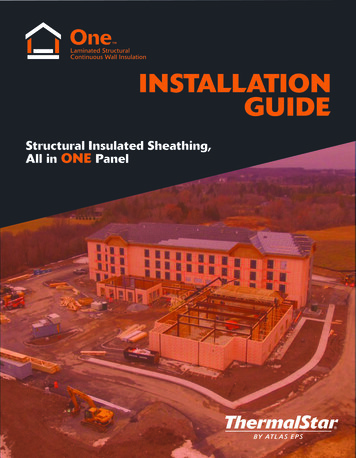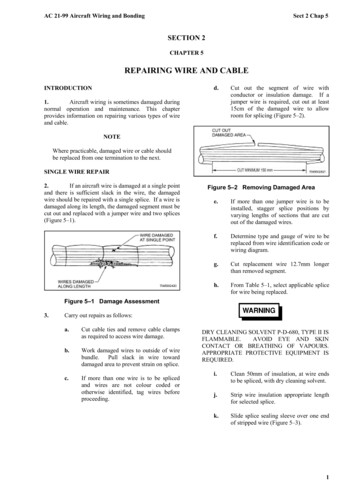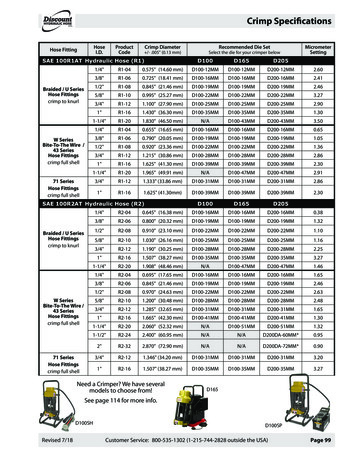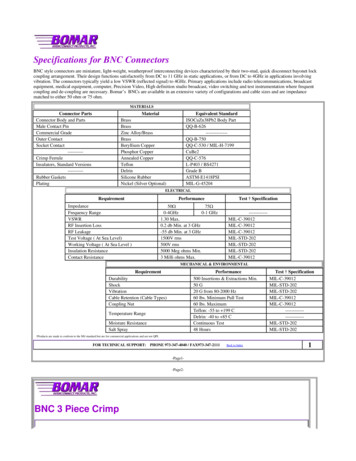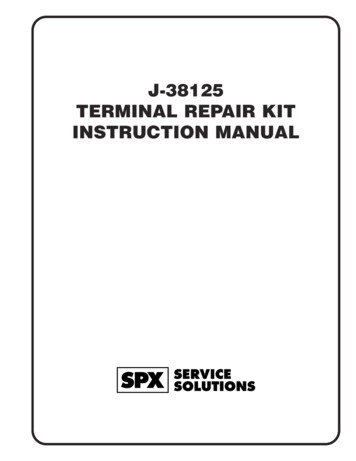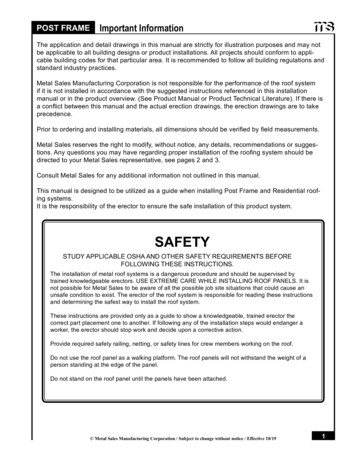
Transcription
POST FRAMEImportant InformationThe application and detail drawings in this manual are strictly for illustration purposes and may notbe applicable to all building designs or product installations. All projects should conform to applicable building codes for that particular area. It is recommended to follow all building regulations andstandard industry practices.Metal Sales Manufacturing Corporation is not responsible for the performance of the roof systemif it is not installed in accordance with the suggested instructions referenced in this installationmanual or in the product overview. (See Product Manual or Product Technical Literature). If there isa conflict between this manual and the actual erection drawings, the erection drawings are to takeprecedence.Prior to ordering and installing materials, all dimensions should be verified by field measurements.Metal Sales reserves the right to modify, without notice, any details, recommendations or suggestions. Any questions you may have regarding proper installation of the roofing system should bedirected to your Metal Sales representative, see pages 2 and 3.Consult Metal Sales for any additional information not outlined in this manual.This manual is designed to be utilized as a guide when installing Post Frame and Residential roofing systems.It is the responsibility of the erector to ensure the safe installation of this product system.SAFETYSTUDY APPLICABLE OSHA AND OTHER SAFETY REQUIREMENTS BEFOREFOLLOWING THESE INSTRUCTIONS.The installation of metal roof systems is a dangerous procedure and should be supervised bytrained knowledgeable erectors. USE EXTREME CARE WHILE INSTALLING ROOF PANELS. It isnot possible for Metal Sales to be aware of all the possible job site situations that could cause anunsafe condition to exist. The erector of the roof system is responsible for reading these instructionsand determining the safest way to install the roof system.These instructions are provided only as a guide to show a knowledgeable, trained erector thecorrect part placement one to another. If following any of the installation steps would endanger aworker, the erector should stop work and decide upon a corrective action.Provide required safety railing, netting, or safety lines for crew members working on the roof.Do not use the roof panel as a walking platform. The roof panels will not withstand the weight of aperson standing at the edge of the panel.Do not stand on the roof panel until the panels have been attached. Metal Sales Manufacturing Corporation / Subject to change without notice / Effective 10/191
POST FRAME9Branch Territory Map8186172131114145,1020151312719216* NOTE: Shaded areas represent regions served by each location.For more than 55 years, Metal Sales Manufacturing Corporation has earned a reputationas the premier provider of innovative metal building components and accessories.We’ve backed this reputation with the industry’s largest professional sales andservices team. We offer a full line of exceptional quality metal roof and wall panelsfor agricultural, commercial, architectural, industrial and residential projects ofevery shape and size, new construction or retro-fit.2 Metal Sales Manufacturing Corporation / Subject to change without notice / Effective 10/19
Branch LocationsPOST FRAME1. DENVER BRANCH7990 E. I-25 Frontage RoadLongmont, CO 80504303.702.5440800.289.7663800.289.1617 Fax8. SPOKANE BRANCHEast 2727 Trent AvenueSpokane, WA 99202509.536.6000800.572.6565509.534.4427 Fax15. FONTANA BRANCH14213 Whittram AvenueFontana, CA 92335909.829.8618800.782.7953909.829.9083 Fax2. JACKSONVILLE BRANCH7110 Stuart AvenueJacksonville, FL 32254904.783.3660800.394.4419904.783.9175 Fax800.413.3292 Fax9. SEATTLE BRANCH20213 84th Avenue, SouthKent, WA 98032253.872.5750800.431.3470 (Outside WA)800.742.7900 (Inside WA)253.872.2008 Fax16. ANCHORAGE BRANCH4637 Old Seward HighwayAnchorage, AK 99503907.646.7663866.640.7663907.646.7664 Fax3. JEFFERSON BRANCH352 East Erie StreetJefferson, OH 44047440.576.9070800.321.5833440.576.9242 Fax800.233.5719 Fax10. NEW ALBANY BRANCH999 Park PlaceNew Albany, IN 47150812.944.2733812.944.1418 Fax4. INDEPENDENCE BRANCH1306 South Powell RoadIndependence, MO 64057816.796.0900800.747.0012816.796.0906 Fax5. SELLERSBURG BRANCH7800 State Road 60Sellersburg, IN 47172812.246.1866800.999.7777812.246.0893 Fax800.477.9318 Fax6. ROGERS BRANCH22651 Industrial BoulevardRogers, MN 55374763.428.8080800.328.9316763.428.8525 Fax800.938.9119 Fax7. NASHVILLE BRANCH4314 Hurricane Creek BoulevardAntioch, TN 37013615.641.7100800.251.8508615.641.7118 Fax800.419.4372 Fax11. ROCK ISLAND BRANCH8111 West 29th StreetRock Island, IL 61201309.787.1200800.747.1206309.787.1833 Fax12. DEER LAKE BRANCH29 Pinedale Industrial RoadOrwigsburg, PA 17961570.366.2020800.544.2577570.366.1648 Fax800.544.2574 Fax13. TEMPLE BRANCH3838 North General Bruce DriveTemple, TX 76501254.791.6650800.543.4415254.791.6655 Fax800.543.4473 Fax14. WOODLAND BRANCH1326 Paddock PlaceWoodland, CA 95776530.668.5690800.759.6019530.668.0901 Fax17. BAY CITY BRANCH5209 Mackinaw RoadBay City, MI 48706989.686.5879888.777.7640989.686.5870 Fax888.777.0112 Fax18. DETROIT LAKES BRANCH1435 Egret AvenueDetroit Lakes, MN 56501218.847.2988888.594.1394218.847.4835 Fax888.594.1454 Fax19. MOCKSVILLE BRANCH188 Quality DriveMocksville, NC 27028336.751.6381800.228.6119336.751.6301 Fax800.228.7916 Fax20. FORT SMITH BRANCH7510 Ball RoadFort Smith, AR 72908479.646.1176877.452.3915479.646.5204 Fax21. SIOUX FALLS BRANCH2700 West 3rd Street, Suite 4Sioux Falls, SD 57104605.335.2745888.299.0024TECHNICAL SUPPORTTECHNICAL SERVICES545 South 3rd Street, Suite 200Louisville, KY 40202502.855.4300800.406.7387502.855.4290 Fax800.944.6884 Fax Metal Sales Manufacturing Corporation / Subject to change without notice / Effective 10/193
POST FRAMETABLE OF CONTENTSPAGE NO.General InformationImportant Information .1Metal Sales' Locations .2Customer Service .3Panel InformationClassic Rib .6,7Pro-Panel II .8,9Delta Rib .10,115V-Crimp .12,132.5" Corrugated Roof .14,152.5" Corrugated Wall.16,171.25" Corrugated.18,19Fastener Installation.20Post Frame Flashing Profiles . 21-23Residential Flashing Profiles .24Accessory Profiles .25Handling MaterialReceiving Material .26General Handling .26Mechanical Handling .26Manual Handling .27StorageGeneral .28Foot Traffic .28Required Tools.28Design / Installation ConsiderationsGeneral.29Condition of Substructure.29Field Cutting and Touch-UpField Cutting.30Touch-Up Paint.30Ventilation.30Fastener Selection Guide .31Installation Overview .32Post Frame Panel InstallationInstalling Inside Closures (Step 1).33Installing First Panel (Step 2).33Installing Endlap Panel (Step 3).34Installing Sidelap Panel (Step 4).3414" Universal Ridge Detail.35Low Profile Ridge Vent Detail.35Outside Corner Detail.35Inside Corner Detail.35Gable Trim Detail.36Rake Trim Detail.36Universal Sidewall Detail.36Universal Endwall Detail.364 Metal Sales Manufacturing Corporation / Subject to change without notice / Effective 10/19
POST FRAMETABLE OF CONTENTS (cont.)PAGE NO.Eave Molding Detail.37Universal Gambrel Detail.37Angle Base Detail.37Double Angle Detail.37Drip Cap Detail.38Base Molding Detail.38Cannonball Track Cover Detail.38National Track Cover Detail.38Door Jamb Molding Detail.39Mini-Angle - U-Flashing Detail.39Post Trim Detail.39Door Post Trim Detail.39Overhead Door Trim Detail.40Soffit Detail.4012" Soffit Detail.4024" Soffit Detail.40Installation Overview .41Residential Panel InstallationInstalling Inside Closures (Step 1).42Installing First Panel (Step 2).42Installing Second Panel (Step 3).43Installing Second Eave Panel (Step 4).4314" Universal Ridge Detail.44Ridge / Hip Cover Detail.44Vented Ridge Detail.44Gable Trim Detail.44Eave Detail.45Gutter Detail.45Valley Detail.45Pitch Break Detail.45Chimney / Cricket Detail.46Roof Penetration Detail.46Care and Maintenance .47 Metal Sales Manufacturing Corporation / Subject to change without notice / Effective 10/195
POST FRAME CLASSIC RIB 3C/4"3/8"9"5Anti-Siphon Groove/8"1 3/4"3 1/8"2 3/4"36" CoveragePANEL OVERVIEWFinishes: MS Colorfast45 , ColorFit40TM, MS Crinkle Finish and Acrylic Coated Galvalume Corrosion Protection: AZ55 per ASTM A 792 for unpainted Galvalume AZ50 per ASTM A 792 for painted Galvalume AZ35 per ASTM A 792 for painted Galvalume (ColorFit40TM only)G60, G90 or G100 per ASTM A 653 for GalvanizedGauges: 29 ga and 26 ga standard; 24 ga optionalPanel Length: Minimum: 5'-0"; Maximum: 45'-0" recommendedProfile: 36" panel coverage, 3/4" rib heightInfo: Exposed fastened panel, low profile, bell-top trapezoidal rib on 9" centersMinimum roof slope: 3:12}}}}}}}TESTING AND APPROVALSUL 2218 Impact Resistance - Class 4UL 790 Fire Resistance Rating - Class A, per building codeUL 263 Fire Resistance Rating - per assemblyUL 580 Uplift Resistance - Class 90 Constructions: #560, 584ASTM E 455, Diaphragm CapacityTexas Wind Storm - Evaluation RC-1612017 FBC Approvals - FL9482.2, FL9482.3, FL10999.3, FL10999.4, FL14645.5, FL14645.8,FL14645.9, FL14645.10 and FL14645.11Miami-Dade County, Florida NOA 16-0218.02, expires 8/24/2021ICC Evaluation Report, ESR-2385}}}}}}}}}SECTION PROPERTIESALLOWABLE UNIFORM LOADS, psfFor various fastener spacingsSECTION PROPERTIESGaWidth YieldinksiWeightpsfTop in CompressionBottom in CompressionInward LoadOutward 70.024124513990624635271154996951391. Theoretical section properties have been calculated per AISI 2016 'North American Specification for the Design of Cold-Formed Steel Structural Members'. Ixx and Sxx areeffective section properties for deflection and bending.2. Allowable load is calculated in accordance with AISI 2016 specifications considering bending, shear, combined bending and shear and deflection. Allowable load considers the3 or more equal spans condition. Allowable load does not address web crippling, fasteners, support material or load testing. Panel weight is not considered.3. Deflection consideration is limited by a maximum deflection ratio of L/180 of span.4. Allowable loads do not include a 1/3 stress increase for wind.5. Diaphragm Capacity - 246 plf average Ultimate Shear Strength using the above fastening pattern on 2x supports located 2' on center, per ASTM E 455.6 Metal Sales Manufacturing Corporation / Subject to change without notice / Effective 10/19
POST FRAME CLASSIC RIB PANEL LAP DETAILSide Lap Fastener 12" o.c.(roof only)Classic Rib PanelPanel FastenerAnti-Siphon GrooveFIELD OF PANELEND OF PANELFASTENING PATTERNSSide Lap Fastener (for roof only 12" o.c.)Panel FastenerSide Lap Fastener (for roof only 12" o.c.)Panel Fastener Metal Sales Manufacturing Corporation / Subject to change without notice / Effective 10/197
POST FRAME PRO-PANEL II 36" CoverageCAnti-Siphon Groove9"/8"531/8"23/4"Optional ProfilePANEL OVERVIEWFinishes: MS Colorfast45 , ColorFit40TM, MS Crinkle Finish and Acrylic Coated Galvalume Corrosion Protection: AZ55 per ASTM A 792 for unpainted Galvalume AZ50 per ASTM A 792 for painted Galvalume AZ35 per ASTM A 792 for painted Galvalume (ColorFit40 only)G60, G90 or G100 per ASTM A 653 for GalvanizedGauges: 29 ga and 26 ga standardPanel Length: Minimum: 5'; Maximum: 45' recommendedProfile: 36" panel coverage, 5/8" rib heightInfo: Exposed fastened, low profile roof and wall panel; Trapezoidal rib on 9" centersMinimum roof slope: 3:12}}}}}}}TESTING AND APPROVALSUL 2218 Impact Resistance - Class 4UL 790 Fire Resistance Rating - Class A, per building codeUL 263 Fire Resistance Rating - per assemblyASTM E 283 Air Leakage - 0.0076 cfm/ft2 at 6.24 psf *ASTM E 331 Water Penetration - none at 12 psf*ASTM E 330 Structural PerformanceASTM E 455 Diaphragm Capacity2017 FBC Approval - FL14645.14*uses tape sealant and stitch screws 12" on center in side lap}}}}}}}}SECTION PROPERTIESALLOWABLE UNIFORM LOADS, psfFor various fastener spacingsSECTION PROPERTIESGaWidth Yield WeightinksipsfTop In Compression Bottom In ard LoadOutward 2636800.790.00830.01710.00570.0165200 11473513423207 118765334231. Theoretical section properties have been calculated per AISI 2016 'North American Specification for the Design of Cold-Formed Steel Structural Members'. Ixx and Sxx areeffective section properties for deflection and bending.2. Allowable load is calculated in accordance with AISI 2016 specifications considering bending, shear, combined bending and shear and deflection. Allowable load considersthe 3 or more equal spans condition. Allowable load does not address web crippling, fasteners, support material or load testing. Panel weight is not considered.3. Deflection consideration is limited by a maximum deflection ratio of L/180 of span.4. Allowable loads do not include a 1/3 stress increase for wind.5. Diaphragm Capacity - 306 plf average Ultimate Shear Strength using the above fastening pattern on 2x supports located 2' on center, per ASTM E 455.8 Metal Sales Manufacturing Corporation / Subject to change without notice / Effective 10/19
POST FRAME PRO-PANEL II PANEL LAP DETAILSide Lap Fastener 12" o.c. (roof only)Panel FastenerAnti-Siphon GrooveOptional ProfileEND OF PANELSide Lap Fastener 12" o.c. (for roof only 12" o.c.)Panel FastenerFIELD OF PANELFASTENING PATTERNSSide Lap Fastener 12" o.c. (for roof only 12" o.c.)Panel Fastener Metal Sales Manufacturing Corporation / Subject to change without notice / Effective 10/199
POST FRAME DELTA RIB24" Coverage4"8"C/16"13PANEL OVERVIEWFinishes: MS Colorfast45 and Acrylic Coated Galvalume Corrosion Protection: AZ55 per ASTM A 792 for unpainted Galvalume AZ50 per ASTM A 792 for painted Galvalume G90 per ASTM A 653 for GalvanizedGauges: 29 ga and 26 ga standard, 24 ga optionalPanel Length: Minimum: 5'; Maximum: 40' recommendedProfile: 24" panel coverage, 13/16" rib heightInfo: Exposed fastened, low profile roof and wall panel; Trapezoidal rib on 8" centersMinimum roof slope: 3:12}}}}}}}TESTING AND APPROVALSUL 2218 Impact Resistance - Class 4UL 790 Fire Resistance Rating - Class A, per building codeUL 263 Fire Resistance Rating - per assembly}}}SECTION PROPERTIESALLOWABLE UNIFORM LOADS, psfFor various fastener spacingsSECTION PROPERTIESGaWidth Yield WeightinksipsfTop In Compression Bottom In ard LoadOutward 0376584432191. Theoretical section properties have been calculated per AISI 2016 'North American Specification for the Design of Cold-Formed Steel Structural Members'. Ixx and Sxx areeffective section properties for deflection and bending.2. Allowable load is calculated in accordance with AISI 2016 specifications considering bending, shear, combined bending and shear and deflection. Allowable load considersthe 3 or more equal spans condition. Allowable load does not address web crippling, fasteners, support material or load testing. Panel weight is not considered.3. Deflection consideration is limited by a maximum deflection ratio of L/180 of span.4. Allowable loads do not include a 1/3 stress increase for wind.10 Metal Sales Manufacturing Corporation / Subject to change without notice / Effective 10/19
POST FRAMEDELTA RIBPANEL LAP DETAILPanel FastenerSide Lap Fastener 12" o.c.(roof only)Tape Sealant (roof only)ENDS AND FIELD OF PANELFASTENING PATTERNSidelap Fastener (roof only 12" o.c.)Panel FastenerTape Sealant (roof only) Metal Sales Manufacturing Corporation / Subject to change without notice / Effective 10/1911
POST FRAME 5V-CRIMP24" CoverageC12"1/2"PANEL OVERVIEWFinishes: MS Colorfast45 and Acrylic Coated Galvalume Corrosion Protection: AZ55 per ASTM A 792 for unpainted Galvalume AZ50 per ASTM A 792 for painted Galvalume G90 per ASTM A 653 for GalvanizedGauges: 26 ga standard; 24 ga optionalPanel Length: Minimum: 5'; Maximum: 45' recommendedProfile: 24" panel coverage, 1/2" rib heightMinimum roof slope: 3:12Info: "V" rib roof panel 12" on center. Applies over plywood with minimum 30# felt underlayment}}}}}}}TESTING AND APPROVALSUL 2218 Impact Resistance - Class 4UL 790 Fire Resistance Rating - Class A, per building codeUL 263 Fire Resistance Rating - per assemblyUL 580 Uplift Resistance - Class 90 Constructions: #579 and #453Texas Windstorm - Evaluation RC-1602017 FBC Approvals - FL14645.2, FL14645.3 and FL14645.4Miami-Dade County, Florida NOA 18-0313.02 expires 6/29/2023}}}}}}}SECTION PROPERTIESALLOWABLE UNIFORM LOADS, psfFor various fastener spacingsSECTION PROPERTIESGaWidth Yield WeightinksipsfTop In Compression Bottom In ward 0073197100716250421. Theoretical section properties have been calculated per AISI 2016 'North American Specification for the Design of Cold-Formed Steel Structural Members'. Ixx and Sxx areeffective section properties for deflection and bending.2. Allowable load is calculated in accordance with AISI 2016 specifications considering bending, shear, combined bending and shear and deflection. Allowable load considersthe 3 or more equal spans condition. Allowable load does not address web crippling, fasteners, support material or load testing. Panel weight is not considered.3. Deflection consideration is limited by a maximum deflection ratio of L/180 of span.4. Allowable loads do not include a 1/3 stress increase for wind.12 Metal Sales Manufacturing Corporation / Subject to change without notice / Effective 10/19
POST FRAME5V-CRIMPPANEL LAP DETAILFASTENERINSIDE CLOSUREFIRST PANEL INSTALLEDFIELD & END OF PANELFASTENING PATTERNPanel FastenerFIELD OF PANELEND OF PANELOPTIONAL FASTENING PATTERNSPanel FastenerPanel Fastener Metal Sales Manufacturing Corporation / Subject to change without notice / Effective 10/1913
POST FRAME 2.5" CORRUGATED ROOF21-1/3" Coverage2-2/3"1/2"PANEL OVERVIEWFinishes: MS Colorfast45 and Acrylic Coated Galvalume Corrosion Protection: AZ55 per ASTM A 792 for unpainted Galvalume AZ50 per ASTM A 792 for painted Galvalume G90 per ASTM A 653 for GalvanizedGauges: 26 ga standard; 24 ga optionalPanel Length: Minimum: 5'; Maximum: 45' recommendedProfile: 21-1/3" panel coverage, 1/2" rib heightMinimum roof slope: 3:12Info: Ribs on 2.66" centers. Applies over plywood with minimum 30# felt underlayment}}}}}}}TESTING AND APPROVALSUL 2218 Impact Resistance - Class 4UL 790 Fire Resistance Rating - Class A, per building codeUL 263 Fire Resistance Rating - per assemblyTexas Windstorm - Evaluation RC-1592017 FBC Approval - FL14645.1ICC Evaluation Report - ESR-2385}}}}}}SECTION PROPERTIESALLOWABLE UNIFORM LOADS, psfFor various fastener spacingsSECTION PROPERTIESGaWidth Yield WeightinksipsfTop In Compression Bottom In CompressionIxxin4/ftSxxin3/ftIxxin4/ftInward LoadSxxin3/ft2'2.5'3'3.5'4'Outward 200 10259372518200 9 13377483223259 133774832231. Theoretical section properties have been calculated per AISI 2016 'North American Specification for the Design of Cold-Formed Steel StructuralMembers'. Ixx and Sxx are effective section properties for deflection and bending.2. Allowable load is calculated in accordance with AISI 2016 specifications considering bending, shear, combined bending and shear and deflection.Allowable load considers the 3 or more equal spans condition. Allowable load does not address web crippling, fasteners, support material or load testing.Panel weight is not considered.3. Deflection consideration is limited by a maximum deflection ratio of L/180 of span.4. Allowable loads do not include a 1/3 stress increase for wind.14 Metal Sales Manufacturing Corporation / Subject to change without notice / Effective 10/19
POST FRAME2.5" CORRUGATED ROOFROOF PANEL LAP DETAILPanel FastenerSide Lap Fastener (12" o.c.)FASTENING PATTERNSFIELD OF PANELEND OF PANELSide Lap Fastener (12" o.c.)Panel FastenerSide Lap Fastener (12" o.c.)Panel Fastener Metal Sales Manufacturing Corporation / Subject to change without notice / Effective 10/1915
POST FRAME 2.5" CORRUGATED WALL24" Coverage2-2/3"1/2"PANEL OVERVIEWFinishes: MS Colorfast45 and Acrylic Coated Galvalume Corrosion Protection: AZ55 per ASTM A 792 for unpainted Galvalume AZ50 per ASTM A 792 for painted Galvalume G90 per ASTM A 653 for GalvanizedGauges: 26 ga standard; 24 ga optionalPanel Length: Minimum: 5'; Maximum: 45' recommendedProfile: 24" panel coverage, 1/2" rib heightMinimum roof slope: 3:12Info: Ribs on 2.66" centers. Applies over plywood with minimum 30# felt underlayment}}}}}}}TESTING AND APPROVALSUL 2218 Impact Resistance - Class 4UL 790 Fire Resistance Rating - Class A, per building codeUL 263 Fire Resistance Rating - per assembly}}}SECTION PROPERTIESALLOWABLE UNIFORM LOADS, psfFor various fastener spacingsSECTION PROPERTIESGa30Width Yield Weightinksipsf24800.59Top In Compression Bottom In CompressionInward LoadOutward 2224501.360.01100.04070.01100.0407230 11868432920230 118684329201. Theoretical section properties have been calculated per AISI 2016 'North American Specification for the Design of Cold-Formed Steel StructuralMembers'. Ixx and Sxx are effective section properties for deflection and bending.2. Allowable load is calculated in accordance with AISI 2016 specifications considering bending, shear, combined bending and shear and deflection.Allowable load considers the 3 or more equal spans condition. Allowable load does not address web crippling, fasteners, support material or load testing.Panel weight is not considered.3. Deflection consideration is limited by a maximum deflection ratio of L/180 of span.4. Allowable loads do not include a 1/3 stress increase for wind.16 Metal Sales Manufacturing Corporation / Subject to change without notice / Effective 10/19
POST FRAME2.5" CORRUGATED WALLWALL PANEL LAP DETAILPanel FastenerENDS AND FIELD OF PANELFASTENING PATTERNPanel Fastener Metal Sales Manufacturing Corporation / Subject to change without notice / Effective 10/1917
POST FRAME 1.25" CORRUGATED24" Coverage1-1/4"1/4"PANEL OVERVIEWFinishes: MS Colorfast45 and Acrylic Coated Galvalume Corrosion Protection: AZ55 per ASTM A 792 for unpainted Galvalume AZ50 per ASTM A 792 for painted Galvalume G90 per ASTM A 653 for GalvanizedGauges: 26 ga standard; 24 ga optionalPanel Length: Minimum: 3'; Maximum: 30' recommendedProfile: 24" panel coverage, 1/2" rib heightMinimum roof slope: 3:12Info: Ribs on 1.25" centers. Applies over plywood with minimum 30# felt underlayment}}}}}}}TESTING AND APPROVALSUL 2218 Impact Resistance - Class 4UL 790 Fire Resistance Rating - Class A, per building codeUL 263 Fire Resistance Rating - per assembly}}}SECTION PROPERTIESALLOWABLE UNIFORM LOADS, psfFor various fastener spacingsSECTION PROPERTIESGaWidth Yield WeightinksipsfTop In Compression Bottom In ard Load1' 1.25' 1.5' 1.75' 2'Outward Load2.5'1' 1.25' 1.5' 1.75' 00150.0085196 12674473116202 113654127141. Theoretical section properties have been calculated per
FOLLOWING THESE INSTRUCTIONS. The installation of metal roof systems is a dangerous procedure and should be supervised by trained knowledgeable erectors. USE EXTREME CARE WHILE INSTALLING ROOF PANELS. It is not possible for Metal Sales to be aware of all the possible job site situations that could cause an unsafe condition to exist.
