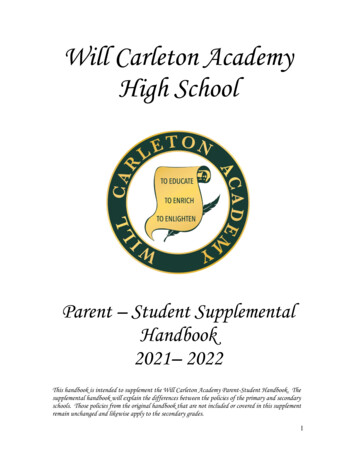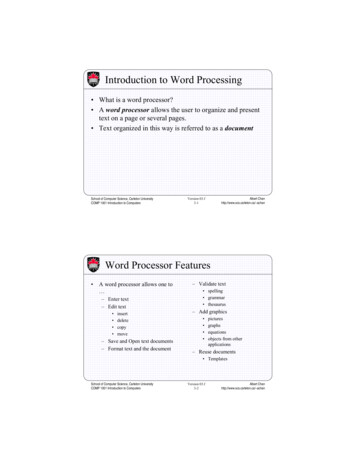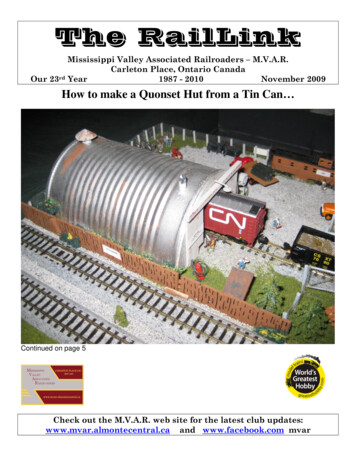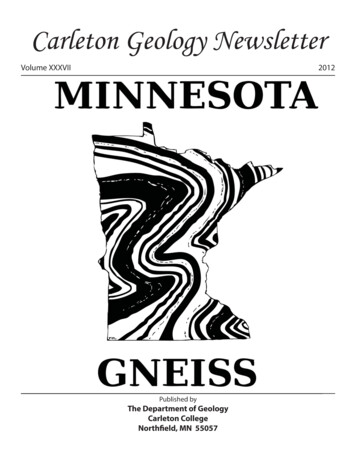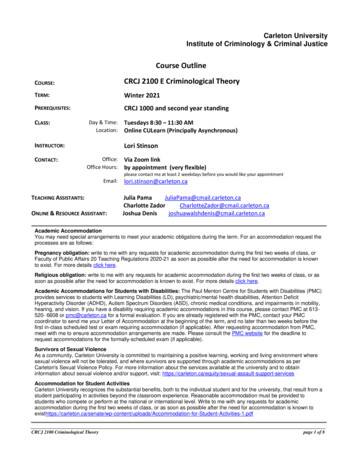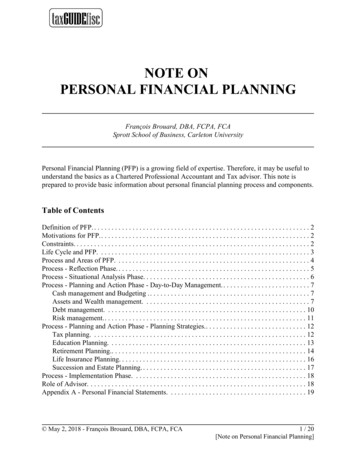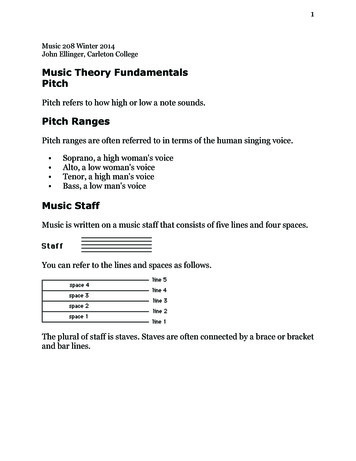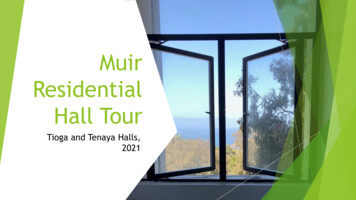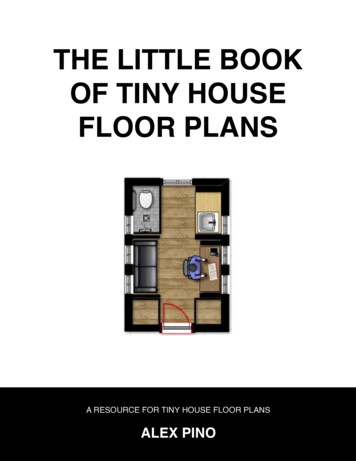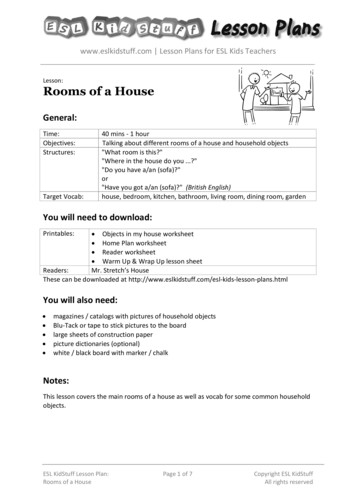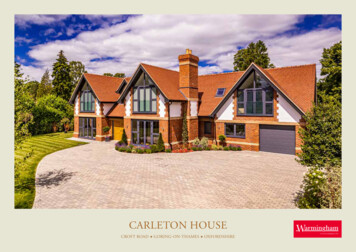
Transcription
CARLETON HOUSECROFT ROAD F GORING-ON-THAMES F OXFORDSHIREwww.warmingham.com
CARLETON HOUSECROFT ROAD F GORING-ON-THAMES F OXFORDSHIREHigh Street shops, River Thames and railway station (London Paddington withinthe hour) - 2 - 3 Minutes Walk F Reading (London, Paddington 27 minutes) - 11 MilesF M4 (J12) - 11 Miles F M40 (J6) - 14 Miles F Henley on Thames - 12 Miles FOxford - 19 Miles F Wallingford - 4.5 Miles (Distances and times approximate)Idyllically located in a most desirable location, peacefully situated tucked away in the very quiet heart ofthis quintessential English riverside village, enjoying a relaxing sheltered ambience and outlook, yet just ashort walk from the mainline train station providing direct access to London in approximately 45 minutes,extensive shopping, eateries, and village amenities, and outstanding schooling, Carleton House is a mostdistinguished brand-new home, stylishly setting its own tone, stunning in architectural design and luxuriouslyappointed throughout, commanding all-encompassing professionally landscaped part-walled and electricallygated gardens and grounds of approximately 0.50 acre, well-appointed internally, extending to approximately4,402 sq ft, inclusive 5 bedrooms, 3 being suites, 4 bathrooms, 7 reception rooms, and an integral garage, awonderful lifestyle is to be enjoyed, embracing contemporary living with that of a rather more traditional air,whilst duly encapsulating ‘Al Fresco’ living, culminating in a simply stunning country residence. An Exquisite Brand-New Open Plan Kitchen / Breakfast Quintessential English Utility Room & Boot With FittedCountry Residence ExtendingTo Approximately 4,402 SqFt Of Striking ArchitecturalDesign & Exceptionally StylishAppointment Set In StunningGardens & Grounds OfApproximately 0.50 Of An AcreRiverside Village Within CloseWalking Distance to The RiverThames, Extensive Amenities,Outstanding Schooling, andMainline Railway Station ToLondon Paddington In WellUnder The Hour Spacious & AttractivelyLandscaped Part-Walled &Gated Driveway & ForecourtWith All EncompassingGardens Traditional Catslide Part-Covered Front Entrance Porch Grand Galleried & VaultedReception Hall With Balcony Cloakroom Coat Cupboard Drawing Room With FrenchDoors Overlooking Gardens &Marble Fireplace With Gas FireRoom With Fitted ‘Handmade’Kitchen With Marble & GraniteWorksurfaces & Built-In Pantry& ‘Spiral Cellars’ Under FloorWine Cellar Having ElectricGlazed Door With AdjacentWine Cooler‘Handmade’ Units / BenchSeats & Stone Worksurfaces Open Plan Sitting Room WithFrench Doors OverlookingGardens & Fitted Media /Library Furniture With FeatureElectric Fire Dining Room With PocketDoors To Sitting Room &Kitchen / Dining Room Family Room Study With Oak Panelling Grand Galleried & VaultedLanding With Balcony &Lantern Light Airing Cupboard Fitted Linen Store Cupboard Fitted Store Cupboard Inner Hall With ElectricallyOperated Ceiling Windows Vaulted Master Bedroom SuiteWith Juliet Balcony & Fitted‘Handmade’ Walk-In DressingRoom & Luxurious En-SuiteBathroom With Lusso StoneBath & Shower Vaulted 2nd Bedroom SuiteWith Juliet Balcony & Fitted‘Handmade’ Wardrobes &Supplementary Storage &Luxurious En-Suite ShowerRoom Vaulted 3rd Bedroom SuiteWith Juliet Balcony & FittedWardrobes & LuxuriousEn-Suite Shower Room 2 Further Bedrooms bothwith Fitted Wardrobes Luxurious Family BathroomWith Bath & Shower Integral Garage With ElectricDoor & Electric Car ChargingPoint In All Extending ToApproximately 4,402 Sq Ft Private & Mature ProfessionallyLandscaped Part-WalledElectrically Gated Gardens &Grounds Of Approximately0.50 Acre
SITUATIONGoring-on-Thames lies serenely in the beautiful Thames Valleyset between the Chiltern Hills in Oxfordshire and the BerkshireDownlands opposite above the village of Streatley, the areaknown geographically as the ‘Goring Gap’ and designatedan ‘Area of Outstanding Natural Beauty’. In 2010 Goring wasawarded the prestigious ‘Oxfordshire Village of the Year’ andalso the coveted ‘South of England’ title. Local amenities includea super primary school, an excellent range of interesting shopsand restaurants, together with a riverside café, boutique hotel,two olde worlde inns, health centre, veterinary practice, dentistand library. Importantly, a mainline railway station provides fastcommuter services to London (Paddington) in well under thehour. The central village ‘Conservation Area’ has a wealth ofarchitecturally interesting properties, many listed and dating fromaround the 16th Century. Historically, Goring-on-Thames tracesback to Saxon times. Streatley-on-Thames, on the Berkshireside of the river, is another picturesque village surrounded byhills and woodlands now mainly owned by the National Trust.Fronting onto the river by the bridge crossing over to Goring-onThames is The Swan at Streatley, a luxury 4 star riverside hotelwith adjoining Coppa Club and leisure and fitness facilities.The area is also extremely well served by an excellent range of stateand private schooling which includes not only the well reveredGoring-on-Thames Primary School and Langtree SecondarySchool in Woodcote, but also Cranford House School, TheOratory Preparatory School, Moulsford Preparatory School, StAndrews Preparatory School, The Oratory School, PangbourneCollege, Brockhurst & Marlston House, Downe House, RupertHouse School, Shiplake College, The Abbey School, BradfieldCollege, The Manor Preparatory School, Abingdon School,Abingdon Preparatory School, Radley College, and St Helen &St Katharine.Croft Road is a quiet tree lined road in the favoured centralpart of the village located within easy walking distance of theHigh Street, river and station. The road comprises mainly olderindividual character properties set in mature gardens all of whichadds considerably to the privacy and seclusion of the immediateenvironment. Close by, just a couple of hundred metres or so, arefootpaths leading out to The River Thames.Crossrail (Elizabeth Line) services have commenced fromReading, with the full service scheduled to commence shortly,which together with the completed electrification of the linehas significantly improved travelling times to East and Westdestinations.
CARLETON HOUSESituated in a most peaceful and idyllic location, within theprestigious quiet heart of this popular English riverside village,tucked away in private and beautifully landscaped part-walledand electrically gated gardens and grounds, Carleton House is asimply stunning, quite distinguished, newly built country residence,yielding a wholly relaxing yet engaging ambience, showcasingproudly the architectural attributes of the property, both internallyand externally, stylishly setting its own tone. The property restswithin the original grounds of Broomgrove, previously residence tothe late Ethel Carleton Williams, a well-known author of her time,who was friends with Agatha Christie, herself resident locally.Built to an impeccably high standard, most impressive, being oftraditional yet striking architectural design, with appealing redbrick and part rendered elevations under a quad-hipped clay tiledroof with wide vaulted glazing. Internally a most striking balanceof traditional and contemporary notes are evident, affordingparticularly generous accommodation of approximately 4,402 sqft, spread over two floors only, with an inspired and luxuriouslyappointment to be found. Boasting open plan contemporary livingcombined impressively with that of a rather more traditional air,which embraces light and space most creatively, wholly evidentfrom first entering the property, being invited into a grand vaultedand balconied reception hall, from which views through the houseto the rear gardens are duly enjoyed, quite special indeed.Resting peacefully in its private and mature part-walled gardensand grounds, the property is tucked away from Croft Road itself,accessed over a private driveway. Upon reaching Carleton House,one is met by tall and wide brick pillars with low lying wroughtiron railings off to one side, flanking tall timber electrically operatedgates, most private and sheltered. The gates open onto a wide anddeep splayed driveway which runs across the front of the property,with attractive and mature planting leading your eyes through theextensive lawned gardens. Natural stone pathways lead aroundthe house, connecting the lawned gardens, with a spaciouspatio terrace to the rear joined by a patio which abuts the mainhistoric walled garden, simply perfect for ‘Al Fresco’ dining, and allencompassing, with each aspect of the beautiful gardens creativelyconnected and embraced, encouraging free flow throughout.All principal reception rooms lead off the vaulted grand galleried andbalconied reception hall, including the drawing room with marblefireplace and gas fire, with doors opening on to the gardens, oakpanelled study, family room, dining room, and the open plan kitchen/ breakfast room which opens through to the sitting room, bothenjoying an open view over the gardens with dual doors openingout, encouraging and inviting inside outside living, and withattractive pocket doors opening through to the dining room.
The sitting room itself plays host to handmade fitted multimedia and library furniture, with a feature electricfire affording a relaxing tone and ambience. Bridging the open plan arrangement, the floors change fromtimber to stone, at which point there is a most wonderful ‘Spiral Cellars’ under floor walk-in wine cellar,which has an electrically operated glazed door, from which one can admire displayed wine, in excess of1,000 bottles. Enjoying a most charming atmosphere and great natural light, the kitchen / breakfast roomis luxuriously fitted, handmade, with a pantry, hand painted units with featured display areas, blendingseamlessly with stunning marble and granite worksurfaces, afforded extensive fitted appliances of stylishand quality origin, and a central breakfast bar island, simply stunning. The utility and boot room lies to thefurther side of the house, extensively fitted with handmade units and bench seats, and also benefits fromhaving access to the garage, which itself is tiled and well fitted, with an electrically opening door, and anelectric car charging point.Rising to the first floor from the grand vaulted and balconied reception hall, a wonderful aspect is enjoyed,most spectacular, and really quite stylish. The galleried landing is most spacious, and yields great naturallight, with a lantern light over the upper stairwell, complimented by high remote controlled ceiling windowsand views over the galleried balcony towards the front gardens, and duly affords very spacious fittedstorage.All bedrooms and bathrooms lead off the galleried landing, including 3 bedroom suites, 2 further bedrooms,and a family bathroom. All 3 bedroom suites are truly wonderful, vaulted, and with wide and tall glazing,uniquely fitted with remote controlled smart frosting, affording instant privacy and seclusion. The mastersuite and one further suite both have fitted handmade walk-in dressing rooms, with a luxurious bathroomto the master suite with Lusso stone bath and shower, and luxurious shower rooms to the other suites,whilst the 3rd suite benefits from extensive handmade fitted wardrobes, with further storage off to the rear,tucked away, all quite stylish and spaciously appointed.Truly setting its own stylish and spectacular tone, quite something special indeed, Carleton Houserepresents a most rare and simply wonderful opportunity to acquire a most distinguished brand-newhome.
DETAILED INFORMATION Electric garage door to fitted drive in garage. Electric car charging point within integralgarage. Electrically operated gated access withmobile control technology.SERVICES: Mains water, electricity, and gas areconnected to the property. Private sewage underground treatment plantconnected to mains drainage. High performance energy efficient gas firedpart-underfloor central heating and hot waterfrom pressurised water system. Supplementary solar powered electricity. Outside taps & electrical sockets. Fitted water softener.PEACE OF MIND: High performance locking aluminium windows& doors with remote controlled smart‘Frosting’ film to vaulted bedroom windows &electrically operated ceiling windows. High specification alarm system from‘Banham Alarms’. Luxurious appointment of fittings, includingrevered brands such as Miele, Hansgrohe,Lusso, Samsung. External lighting to house & gated entrance Handmade hardwood front door with multipoint locking system. Mains smoke detectors. 10 year new build home warranty.TECHNOLOGY: CAT 6 network installed throughout formultimedia integration. Ultrafast broadband available for connection. High Specification Banham mains alarmsystem installed.
Carleton House, Croft Road, Goring-on-Thames, Oxfordshire, RG8 9ESGENERAL INFORMATIONNApproximate Gross Internal Area (including Garage) 402 sq m / 4327 sq ftLimited Use Area 7 sq m / 75 sq ftTotal 409 sq m / 4402 sq ftFeet00Metres51102Energy Performance Rating: TBCPostcode: RG8 9ESLocal Authority: South Oxfordshire District CouncilTelephone: 01235 422 422Bedroom 54.63 x 3.1215'2 x 10'23Council Tax: TBCBedroom 44.43 x 3.5814'6 x 11'8VIEWINGStrictly by appointment through Warmingham & Co.DIRECTIONSWalk-inWardrobeBedroom Suite 36.11 x 4.1920'0 x 13'8Walk-inWardrobeTMaster BedroomSuite6.12 x 4.6620'0 x 15'3Grand GalleriedLandingBedroom Suite 24.70 x 4.4115'5 x 14'5First FloorSitting Room4.44 x 4.2414'6 x 13'10Dining Room3.49 x 3.4511'5 x 11'3Family Room4.44 x 3.9614'6 x 12'11Utility / Boot Room4.51 x 2.5614'9 x 8'4 Garage6.07 x 3.8219'10 x 12'6Limited Use AreaFrom our offices in the centre of Goring-on-Thames turn left andproceed down the High Street. Turn left opposite the Miller ofMansfield into Manor Road, and at the bend in the road by the JohnBarleycorn Pub continue around to the left, moving into Station Road.Proceed for a further 100 metres or so, taking the next right into CroftRoad. After a further 200 metres or so, the driveway for CarletonHouse will be found off on the right-hand side. Proceed along, andthe entrance to Carleton House will be found, accessed through talltimber electrically operated gates.DISCLAIMERThe agent has not tested any apparatus, equipment, fittings orservices so cannot verify that they are in working order. If required,the client is advised to obtain verification. These particulars are issuedon the understanding that all negotiations are conducted throughWarmingham & Co. Whilst all due care is taken in the preparationof these particulars, no responsibility for their accuracy is accepted,nor do they form part of any offer or contract. Intending clients mustsatisfy themselves by inspection or otherwise as to their accuracyprior to signing a contract.Study3.35 x 2.8510'11 x 9'4Kitchen /Breakfast Room8.50 x 4.4127'10 x 14'5Grand GalleriedReception HallDrawing Room6.62 x 4.6321'8 x 15'2Ground Floorwww.warmingham.com01491 874144CREATESPACE DESIGN ref 266Surveyed and drawn in accordance with the International Property Measurement Standards (IPMS 2: Residential)4/5 High Street, Goring-on ThamesNr Reading RG8 9ATE: sales@warmingham.comwww.warmingham.com
CARLETON HOUSE CROFT ROAD F GORING-ON-THAMES F OXFORDSHIRE High Street shops, River Thames and railway station (London Paddington within the hour) - 2 - 3 Minutes Walk F Reading (London, Paddington 27 minutes) - 11 Miles F M4 (J12) - 11 Miles F M40 (J6) - 14 Miles F Henley on Thames - 12 Miles F Oxford - 19 Miles F Wallingford - 4.5 Miles (Distances and times approximate)
